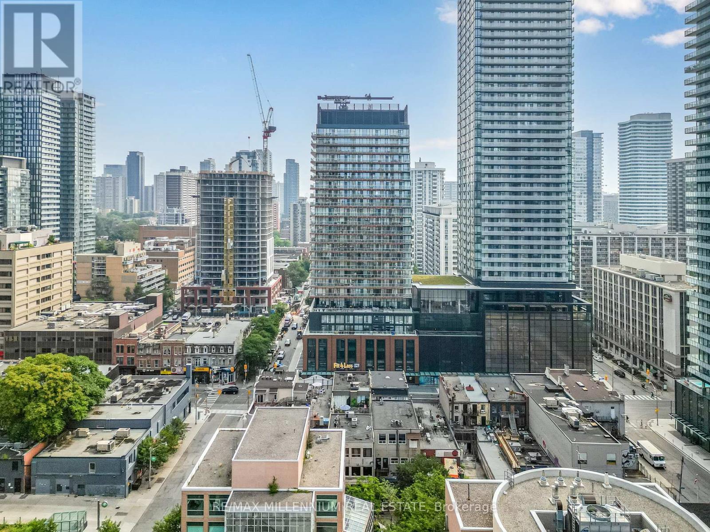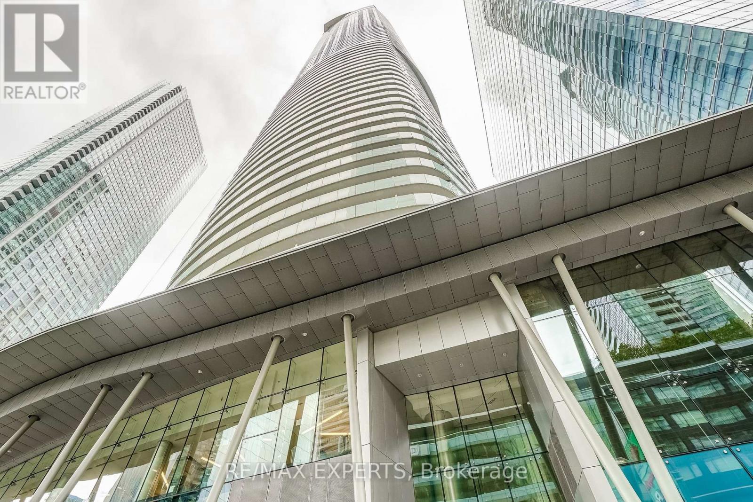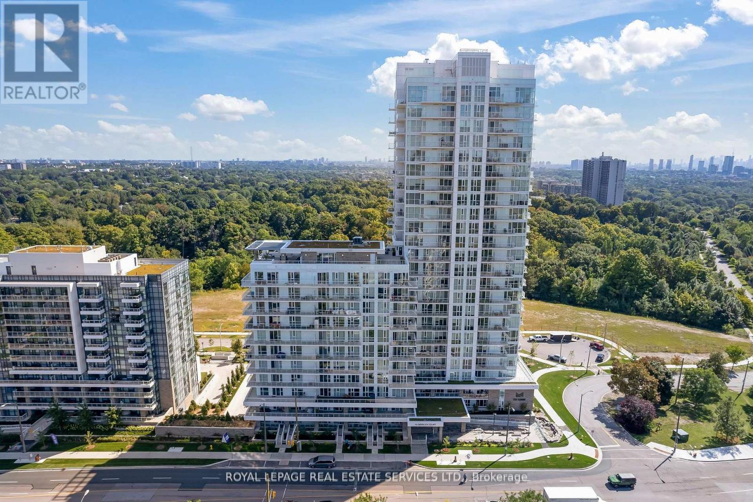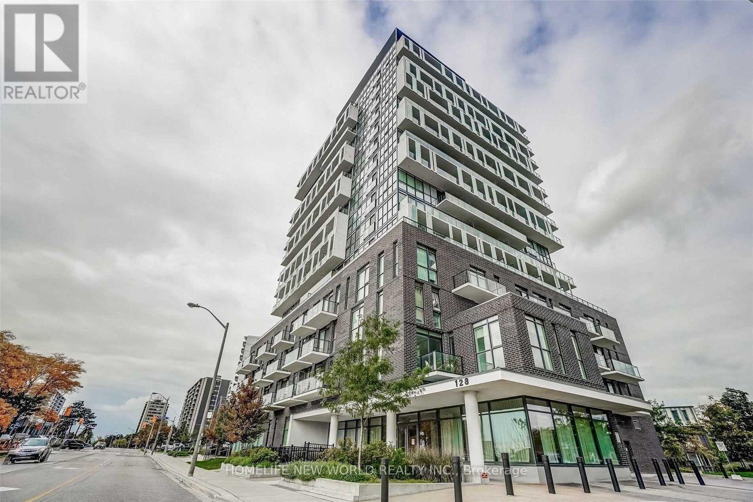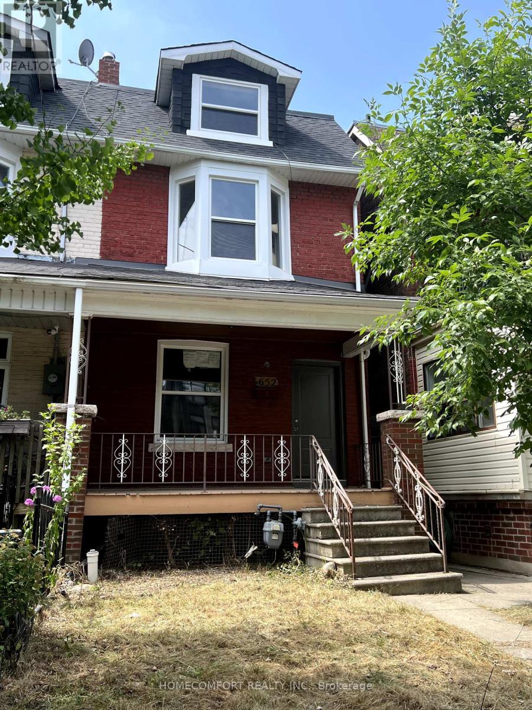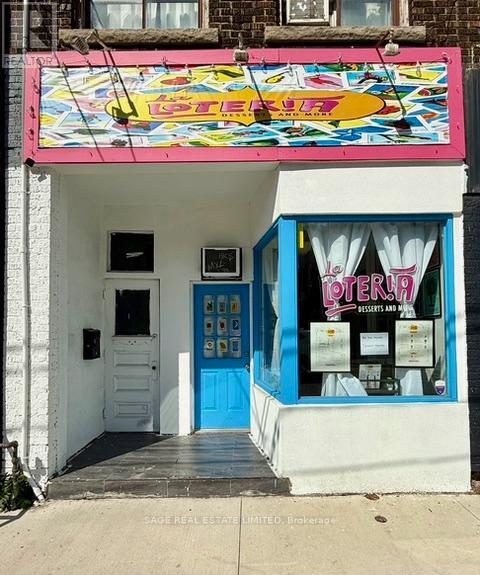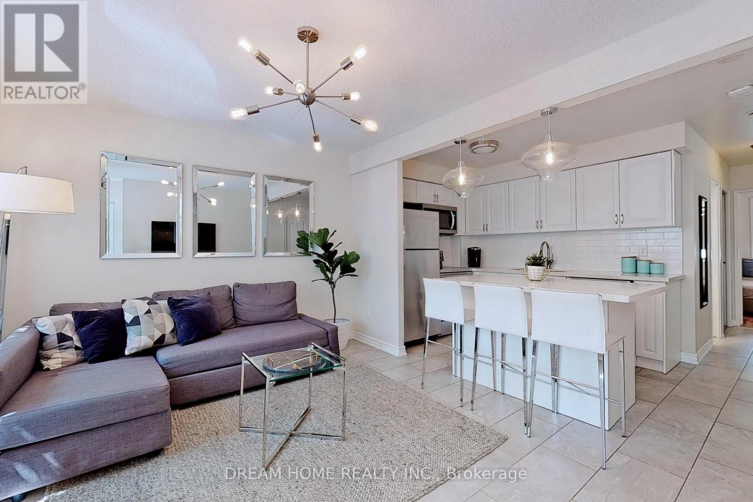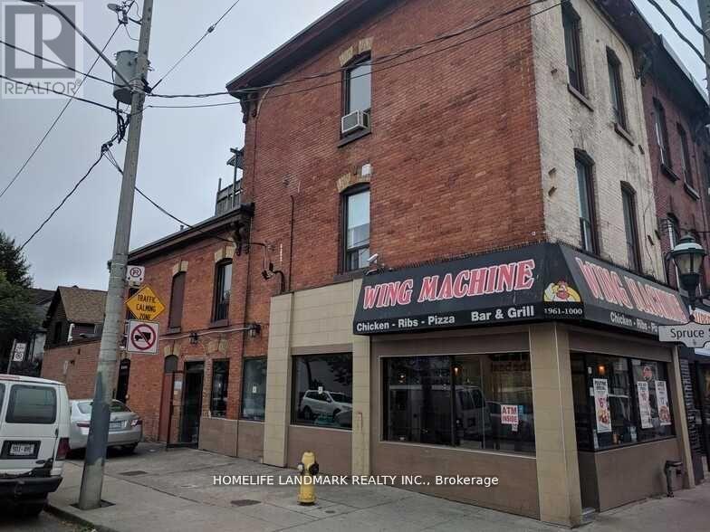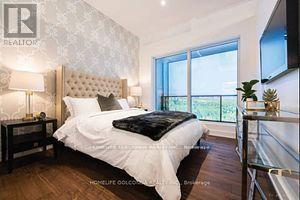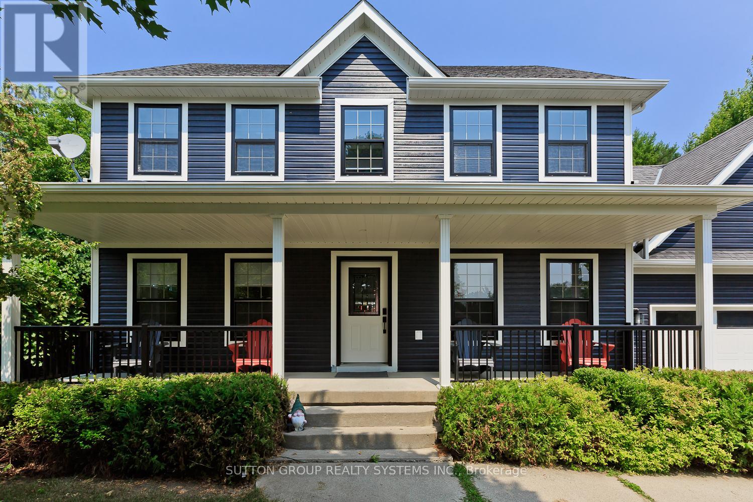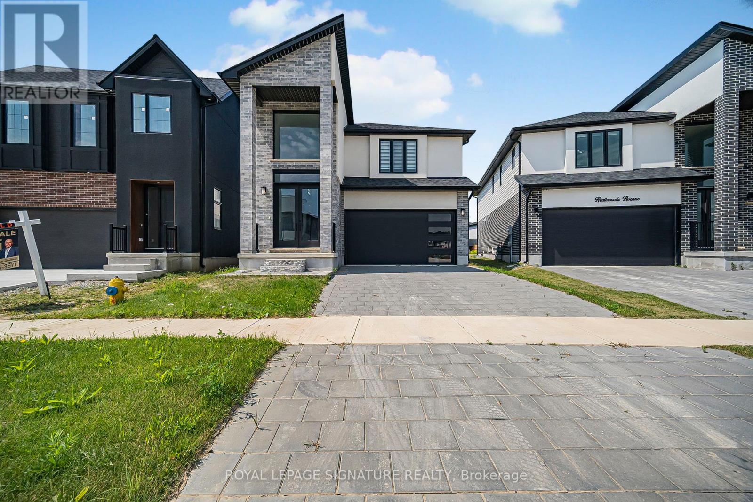Team Finora | Dan Kate and Jodie Finora | Niagara's Top Realtors | ReMax Niagara Realty Ltd.
Listings
1308 - 18 Maitland Terrace
Toronto, Ontario
Downtown Living at Its Best! Step into this bright and spacious 1 Bed + Den with a large balcony perfect for soaking in the city vibes. Located just 2 minutes from Wellesley and College subway stations, and a short walk to University of Toronto, Toronto Metropolitan University (formerly Ryerson), and the buzzing nightlife at Yonge & Dundas Square. With restaurants, groceries, and everyday conveniences right at your doorstep, city living has never been easier. Enjoy state-of-the-art amenities including a fully equipped gym, yoga studio, party lounge, theater room, outdoor rooftop pool, zen spa pools, 24-hour concierge, and so much more. Whether you're an investor, a professional tired of long commutes, or a parent looking for the perfect spot for your university-going child - this is the home for you. Disclaimer: The listing agent for this property is also the seller/owner. Offers Reviewed on Tuesday, August 19th at 7:00 PM Please Register by 5:00 PM. (id:61215)
3803 - 14 York Street
Toronto, Ontario
Ice Condos Offers Corner Suite With Spectacular South-East Views Of The Lake And City. Almost1000sqft of Living Space Includes 3 Bedrooms, 2 Full Bathrooms, Study & Ensuite Laundry. 9FtSmooth Ceilings. Building Allows for Short Term Rentals; Unit is AirBnB Ready - $10k A Month Potential Income. 91 Walk score. Direct Access To Underground Path; Walking Distance to CN Towner, Rogers Centre, Scotiabank Arena. (id:61215)
314 - 10 Deerlick Court
Toronto, Ontario
Welcome to Ravine Condos! Brand new unit never lived in nestled alongside Brookbanks Park, Scenic Trails and Deerlick Creek Ravine. This Complex Has Been Meticulously Planned To Harmonize With It's Natural Surroundings, Inviting Residents To Live In Toronto's Beautiful Ravine System. South Facing View Along With Floor To Ceiling Windows Offers Plenty Of Natural Sunlight, Ceiling Height 9ft 10in (Nearly One Foot Higher Than Other Floors) , Granite Counters In Kitchen & Ensuite Bathroom. Outdoor Living From Rooftop Terrace Provides Panoramic Views Of Downtown Toronto, Accompanied With A Comfortable Lounge Area & Fire Pit, Outdoor T.V., Fully Equipped BBQ Station, Outdoor Yoga Studio, Sundeck. Convenient Access To DVP & HWY 401, York Mills Subway Station, Local Bus Service, Shopping Centers & Malls, Library, Parks &Entertainment. ** Extras ** Main Floor Amenities: Party Room Lounge, Party Room Dining, Indoor Bar, Kitchen, Home Theatre Room, Outdoor Bar, Outdoor Lounge & Fireplace, Fitness Center, Children's Playroom, Dog Wash Bay, Bicycle Rack Storage Room. (id:61215)
1006 - 128 Fairview Mall Drive
Toronto, Ontario
Prime North York location @ Sheppard & 404! Fairview Mall, T & T Supermarket, TTC station, Subway, LCBO, Library, just across the street. Minutes to HWY 401 and 404. Bright and spacious 1 Br + Den (Can Use As 2nd Bedroom) 2 Baths. Open concept layout with floor to ceiling windows, laminate floors throughout and a balcony with unobstructed view. Building Amenities : Guest Suit, Gym, Party Room, Visitor Parking, Theatre And Dog Spa! (id:61215)
652 Crawford Street
Toronto, Ontario
Exceptional Opportunity for Investors, Renovators, and End Users! Unlock the full potential of this rare offering in one of Toronto's most desirable neighbourhoods, nestled between The Annex, Little Italy, and Harbord Village. With a building permit already in place, interior layout plans completed, and some new materials, new window and new door on site, you can start your renovation or build immediately. This spacious three-level property offers remarkable versatility, featuring two unit entrances and a separate basement entrance ideal for in-law suites or rental income and convenient laneway access. Whether you're looking to create your dream single-family home or develop a multi-family residence, the possibilities are endless. Live in the heart of a vibrant community, steps to transit (subway and bus), top-rated schools, parks, community centres, popular restaurants, and cozy cafés. Don't miss this chance to invest or build in a prime location with unlimited potential. (id:61215)
Main Fl - 1378 Bathurst Street
Toronto, Ontario
Excellent retail space, open concept, high ceilings, suitable for numerous office or retail uses, steps to TTC and Subway. Great signage available with good street exposure and high traffic counts. Upscale area with many new residential condo developments nearby. Near Wychwood Barns Community Centre, close to Forest Hill, Wychwood, Hillcrest, Seaton Village Neighbourhoods. Great Basement storage and 1 parking spot. (id:61215)
61 Cameron Street
Toronto, Ontario
Attention Investors! Excellent opportunity delivering a 5% cap rate (earn over $9,000 rental income per month). This triplex is located in a great location currently undergoing rapid gentrification in the heart of Kensington-Chinatown! Get in while you still can! 3 separate units with 2 spacious bedrooms in each. Zoned for commercial use as well which makes it suitable for live/work model. Live in one unit and rent out others for steady monthly cash flows! Upgraded kitchen in each unit with quartz counters. Steps to trendy Queen West & Spadina. Only a short walking distance to the future Ontario Line subway station construction underway at Queen & Spadina (completion 2031). Dedicated 2 parking at rear of building. (id:61215)
N543 - 7 Golden Lion Heights N
Toronto, Ontario
Brandly new Unit Flooded with Natural Sunlight and Breathtaking Unobstructed Views. This 2+1 Bedroom Residence Boasts Upgraded Kitchen and Bathrooms, Elegant Laminate Floors, and Thoughtfully Installed Pot Lights. Indulge in Luxurious Amenities Including a Fitness Center, and a Spacious Party Room with Gatehouse Security for Added Peace of Mind. With the Subway and Shops Just Steps Away, This Home Offers a Perfect Blend of Style and Convenience. Cleaning will be provided prior to closing. (id:61215)
243 Christie Street
Guelph/eramosa, Ontario
EXtremely private Set on a premium pie-shaped lot with mature trees, Back on to enormous green space and professional landscaping, this stunning 3-bedroom, 2-storey home is an entertainers dream. The gorgeous inground saltwater pool, brand-new liner, new pump, LED pool lights, backyard sauna, XL therapeutic hot tub with custom pergola, railing, and stone steps, plus a new deck and garden pergola, create an outdoor oasis. concret floors on backyard, grass LED lighting, and a private, resort-like atmosphere.From the charming covered front porch, step into a freshly painted interior (walls, ceilings, trim, doors, and baseboards), with bathrooms finished in Benjamin Moore Aura Spa. The kitchen has been updated professionally with cabinets and island , gold Italian hardware, illuminated by all-new pot lights, lamps, and fixtures. Smart-ready Caseta switches are installed throughout.The open-concept main floor features designer travertine tile and hardwood flooring, while a bonus family room above the garage offers the perfect retreat or 4th bedroom option. The fully built and upgraded laundry room supports two washers and two dryers. The garage now includes six new ceiling light panels.Upstairs, the primary suite boasts a walk-in closet, an upgraded 5-piece ensuite with an oversized glass shower with body jets, pot lighting, and a luxurious steam room. All bathrooms feature brand-new Kohler toilets.The finished basement offers direct garage access, a 3-piece bath, and a professional movie theatre with a 15.1 surround sound system and a massive 150 screen better than Cineplex.Major system upgrades include a new hybrid water tank, furnace, heat pump, attic insulation, smart thermostat, and Ring doorbell. Exterior updates include a full repaint and a new backyard sauna installation. Perfectly located just 10 minutes from Guelph or Acton, and 20 minutes from Milton/Highway 401 this home combines luxury upgrades, smart-home convenience, and resort-style outdoor living. (id:61215)
6326 Heathwoods Avenue
London South, Ontario
Welcome to Your Dream Home in London, Ontario. Step into this stunning 9 foot ceiling, 4-bedroom, 4-bathroom residence that perfectly blends style, comfort, and functionality. Situated in a desirable neighbourhood, this home offers spacious living areas, modern finishes, and thoughtful upgrades throughout. Situated on a pie-shaped lot. The open-concept main floor features a bright, airy living room, a gourmet kitchen with premium stainless steel appliances, quartz countertops, and a large island--ideal for entertaining. The dining area flows seamlessly to the private backyard, perfect for summer gatherings. Upstairs, you'll find four generously sized bedrooms, including a luxurious primary suite with two walk-in closets and spa-inspired ensuite. Additional bedrooms offer ample space for family, guests, or a home office. Basement has been framed as well as electrical wiring installed offering a head start for your dream recreation space or in-law suite. Located close to top-rated schools, parks, shopping, and transit, this home delivers exceptional value and lifestyle. Buyer agent to verify measurements, square footage and taxes. Pie shaped lot dimensions 33 frontage 115.8 depth on one side and 122.9 on the other side the back is 44.47 (id:61215)
12 Bearwood Drive
Toronto, Ontario
Welcome to Edenbridge-Humber Valley. This elegant 4+1 bedroom, 7 bathroom custom smart home is situated on a quiet ravine lot in one of Toronto's most prestigious communities, just steps from Lambton Golf & Country Club, James Gardens, and the Humber River. The breathtaking exterior is perfectly matched by the homes luxurious interior design. The modern home has 5,762 sq ft on all levels and showcases three striking 5x10 Italian slab stone gas fireplaces, contemporary skylights, heated stone floors, and 3/4-inch engineered white oak hardwood throughout. Custom Scavolini cabinetry, a Garaventa lift elevator, in-wall vacuum, sauna with steamer, and a full security camera system complete the homes exceptional details. The home is supported by Control4 Home Automation allowing seamless control of lighting, climate, security, and entertainment from anywhere in the home or remotely. The stunning open-concept kitchen features light-toned finishes with built-in premium Thermador appliances, an oversized island, and Italian stone counters with matching backsplash, complemented by a well-appointed butlers pantry. Adjacent to the kitchen, the spacious family room invites relaxation with ample natural light and views of the backyard, while the formal dining and living rooms provide elegant spaces for entertaining guests. Each large, sun-filled bedroom offers a luxurious ensuite and a spacious walk-in closet, with the primary suite featuring his-and-hers closets and expansive windows overlooking the landscaped backyard. In the recreational area, a sophisticated wet bar with Italian finishes and custom Scavolini cabinetry adds an extra touch of elegance. This custom home features an exquisite office room, two laundry rooms, a mudroom shower, and a maintenance room. This exceptional residence is complete with a two-car garage offering optional EV charging, a heated driveway and stairs, a Hydropool spa, a BBQ area, and a spacious deck that overlooks stunning natural scenery. (id:61215)

