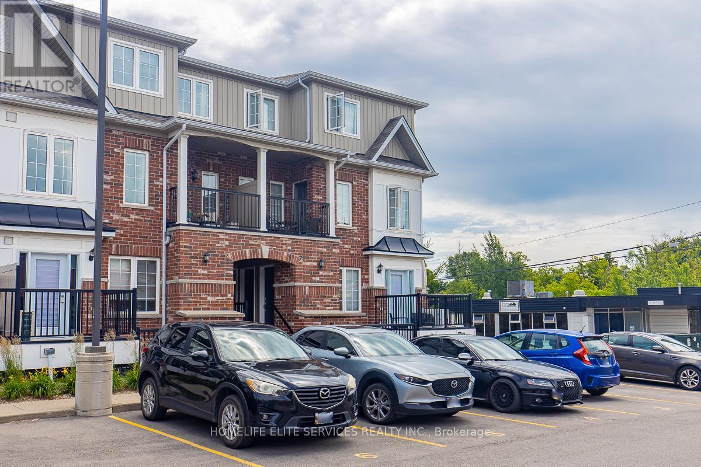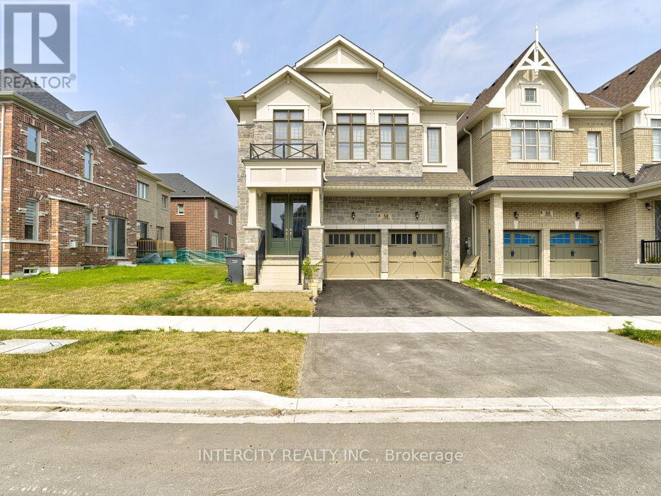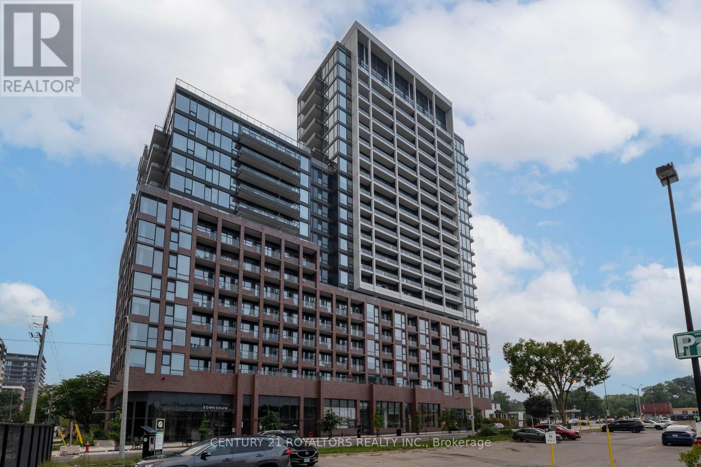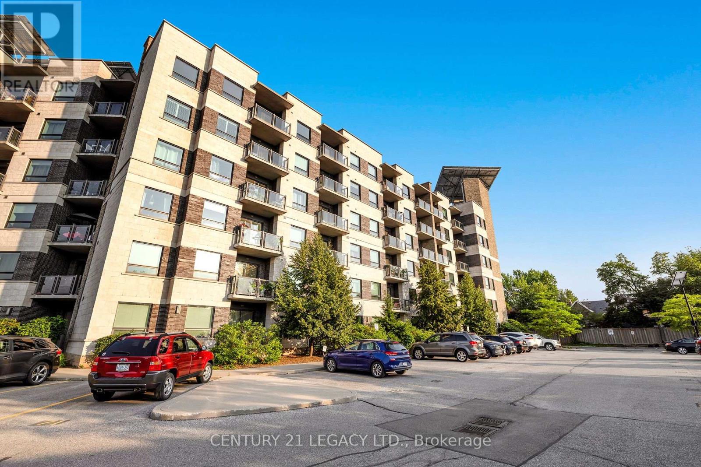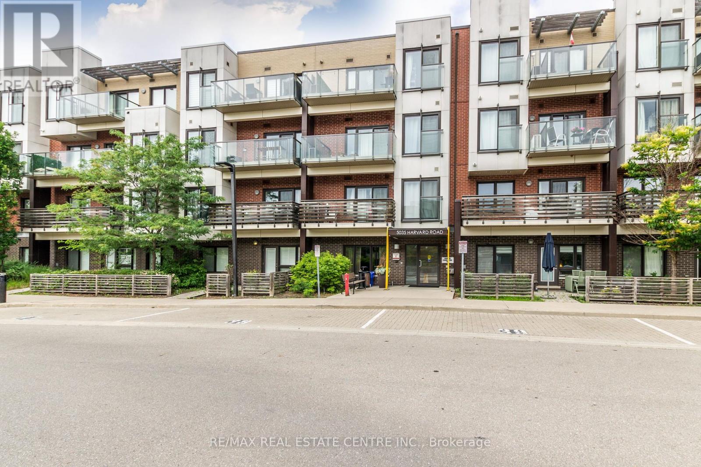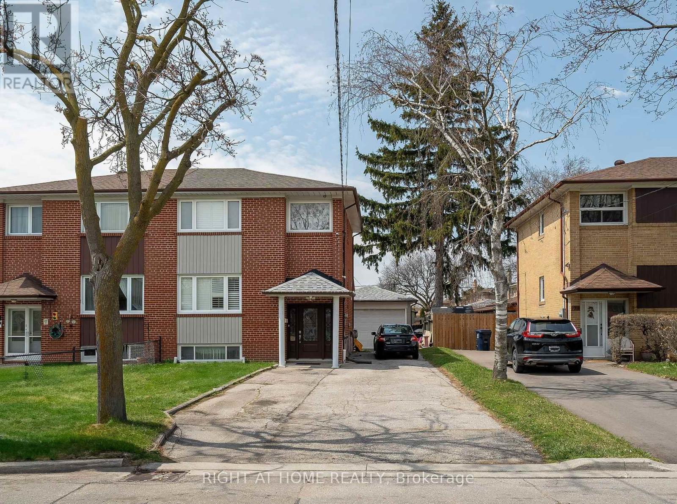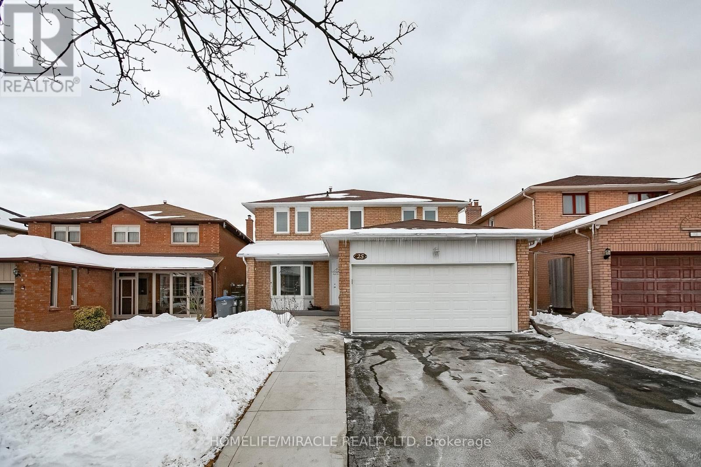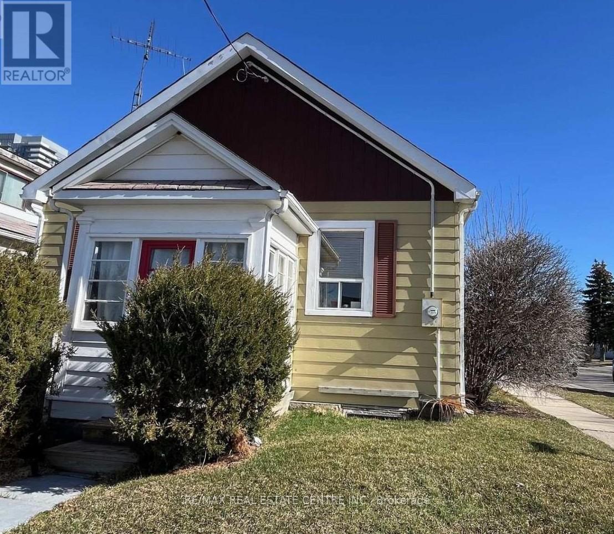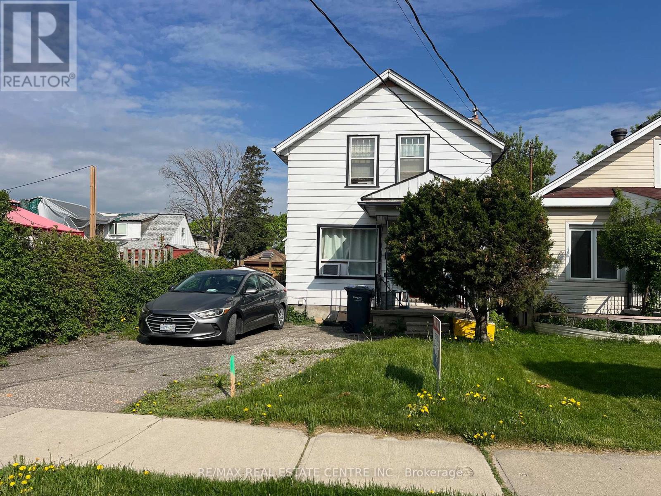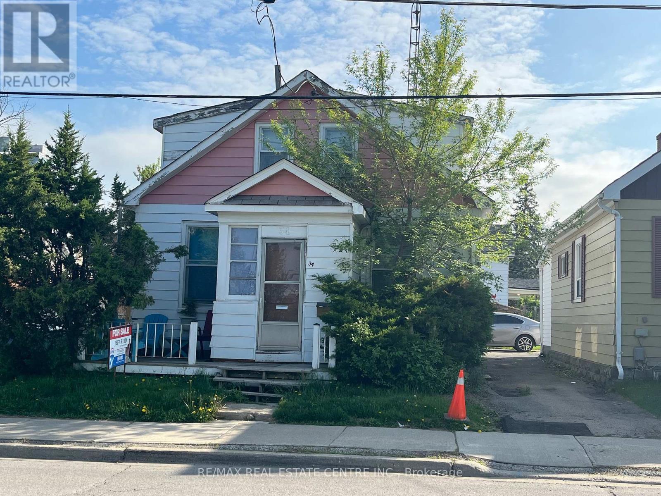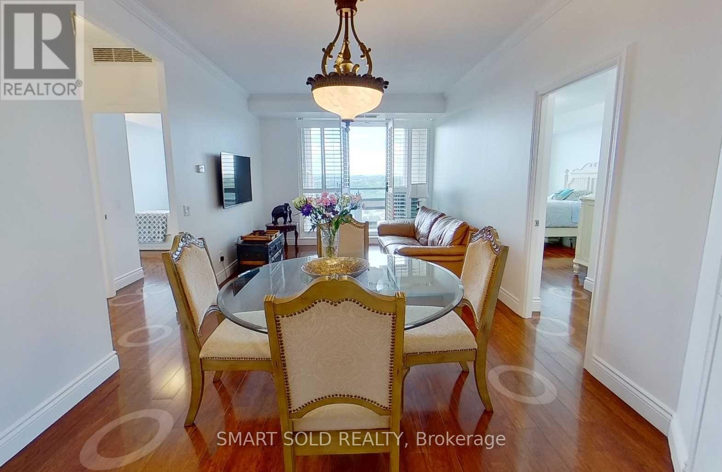Team Finora | Dan Kate and Jodie Finora | Niagara's Top Realtors | ReMax Niagara Realty Ltd.
Listings
26 - 5 Armstrong Street
Orangeville, Ontario
Welcome to this lovely 2 story townhouse/condo located in the heart of downtown Orangeville. It offers 2 Bedroom and 2 bath. Open concept very clean and well maintained home. Large windows for plenty of natural light. 2nd floor laundry. Recently purchased AC unit fully owned. Only Carpet on stairs throughout the home. Freshly painted throughout. Just move in and enjoy. Located steps to local restaurants, shopping and cultural buildings along with many other unique businesses. Walking trails and parks close by. Located minutes to the hospital and other big box stores. Perfect for first time buyers and down sizing. (id:61215)
58 Dotchson Avenue
Caledon, Ontario
Welcome To absolute Showstopper Home In The Heart of Southfield Village In Caledon. This Home Features 6 Bed and six & half washrooms, Double Card Garage With Double Door Main Entrance, Beautiful Stone & Brick Elevation, with lots of Upgrades By The Builder. 10 Ft Ceiling On Main & 9 Ft Ceiling on 2nd Floor, smooth Ceiling Throughout, Hardwood Floors Throughout This Home Offers Open Concept Combined Living & Dining Rooms. Main Floor features bedroom with all full washroom, ideal for in law suite. The Open-Concept design with Great Size Family Room with fireplace providing an ideal space for entertaining guests and relaxing with family. The heart of the home boasts a modern, gourmet kitchen with S/S Appliances, Quartz Countertops and ample cabinet space, It's a Chef's delight! 2nd level Offers A Great Size Primary Bedroom With 5 Pc Ensuite & 2 Walk-in Closet. 2nd floor Also Features another 4 Good size Bedrooms With It's Own full washrooms and closets. Garage is equiped with EV charger and also have central vacuum. Basement comes with separate entrance done from the builder. (id:61215)
1416 - 28 Ann Street
Mississauga, Ontario
Experience Modern Living At Westport Condos In Port Credit With This Stunning 1-Bedroom, 1-Bathroom Unit Offering Approximately 500 Sq. Ft. Of Contemporary Comfort And Style With 10 Feet Ceilings. Located In The Heart Of Port Credit, This Bright And Airy Condo Features Floor-To-Ceiling Windows And A Large North-Facing Balcony Perfect For Enjoying Beautiful Sunsets. The Sleek Kitchen Includes Built-In Appliances, Spacious Cabinetry, And Open Shelving, While The Unit Also Offers Two Full Bathrooms, Generous Closet Space, And A Large Laundry/Storage Room For Added Convenience. Residents Enjoy Access To Over 15,000 Sq. Ft. Of Resort-Style Amenities Including A State-Of-The-Art Fitness Center, Yoga Room, Rooftop Terrace With BBQs, Co-Working Lounge, Pet Spa, And More. With A 24-Hour Concierge, Guest Suites, And Direct Access To The Port Credit GO Station And Future Hurontario LRT, Commuting Is Seamless. Steps From The Lakefront, Parks, Trails, And Port Credit's Vibrant Shops And Dining, This Condo Delivers An Unmatched Lifestyle In One Of Mississauga's Most Sought-After Neighborhoods. Available Vacant, Offering Flexibility For Immediate Move-In Or Investment Potential. (id:61215)
22 Gainsford Road
Brampton, Ontario
Luxurious & Upgraded 4+3 Bedrooms Detach House In Bramptons Credit Valley Community. Double Door Entry &Double Height Ceiling Welcomes You To The Grandeur Of This Beautiful House. Extended Double Driveway WithInterlock Stones Adds To The Luxury! Upgraded Throughout Extended Height Kitchen Cabinets, CentreIsland & A Pantry For Storage, Separate Living Room & Dining Room, Big Size Family Room With Fireplace,Main Staircase With Iron Pickets, Hardwood Flooring Throughout, No Carpets ! Primary Bedroom With 5pcEnsuite, Walk In Closet & Shoe Closet, 2nd Bedroom With 3pc Ensuite & Extended Closet! Laundry On 2nd FloorFor Added Convenience ! Study/Office Room In Basement Attached With Main House, Also Has Lots Of StorageSpace & Cold Room Storage In Basement Side Of Main House! Legal 2-Bedroom Basement Apartment With SeparateEntrance To Boost Your Rental Income Or Be A In-Law Suite! North-East Facing !Close To Bus Stops, Schools,Banks & Grocery! This One Is Not To Be Missed It Has It All ! (id:61215)
424 - 383 Main Street E
Milton, Ontario
Client RemarksDiscover this stylish and spacious 2-bedroom, 2-bathroom condo, offering 1,025 sq. ft. of modern main-floor living. Ideally situated within walking distance to downtown and local amenities, this home perfectly blends comfort and convenience. It features contemporary flooring, a sleek kitchen with stainless steel appliances, and a breakfast bar ideal for casual meals. Oversized patio doors allow for plenty of natural light and northern exposure. The primary bedroom boasts a walk-in closet and a private ensuite, while the second bedroom is generously sized and located near the second full bathroom for added ease. Designed with energy efficiency in mind, this unit offers low utility costs, affordable condo fees and includes an owned storage unit. The well-maintained building features excellent amenities such as a fitness centre, games room, party/meeting room, and ample visitor parking.Don't miss your chance to enjoy modern living in a prime location. Note: The unit is currently vacant, and furnished photos are from a previous staging. The hot water tank is owned (id:61215)
209 - 5035 Harvard Road
Mississauga, Ontario
Welcome home to this stylish and inviting condo that offers the perfect blend of modern design and everyday comfort. The open concept kitchen is both functional and elegant, featuring stainless steel appliances, and quartz countertops with a beautiful waterfall edge. A spacious breakfast bar adds versatility ideal for casual dining, entertaining, or a quick morning coffee. The living area is bright and thoughtfully laid out, with sleek laminate flooring that flows seamlessly throughout the space. The open layout promotes a natural connection between kitchen, dining, and living areas perfect for both relaxing and hosting guests. The generously sized bedroom provides a quiet, comfortable retreat with ample space to unwind and recharge. Ideally located just minutes from Erin Mills Town Centre, Credit Valley Hospital, top rated schools, parks, transit, and major highways, this home offers both convenience and lifestyle everything you need, right where you need it. (id:61215)
76 Habitant Drive
Toronto, Ontario
Charming and Spacious Semi-Detached 4 Bedrooms Home Situated in Family-Oriented Neighbourhood; Renovated Kitchen with Quartz Countertop and Stainless Steels Appliances; Basement with In-law Suite; 6 Parking Space Driveway and a Detached 1.5 Garage. This Property is Perfect for First Time Home Buyer with Potential Rental Income from Basement Suite. (id:61215)
25 Oaklea Boulevard
Brampton, Ontario
Location, Location, Location. On the border of Brampton and Mississauga. This home offers an abundance of space and natural light throughout. Beautiful, All Brick, Detached , 4 bedrooms + 3 Bedrooms finished Basement with Separate entrance. Total 6 washrooms in the house. Separate living/dinning/family , hardwood floors on main floor .The family room with a fireplace. Stainless Steel appliances. Master bedroom with 5-piece ensuite. Three bedrooms finished basement has 2 full washrooms, kitchen and Separate entrance. Close to all amenities you name schools, Transit, Highways, parks, Sheridan College, and Grocery Stores, Library. Two Laundries. (id:61215)
36 Trueman Street
Brampton, Ontario
Location ! Location ! Location ! Its Now or Never , Great opportunity to Buy Three Houses together 4 Eastern Ave , 34 Trueman St and 36 Trueman St Brampton directly across from the Peel Memorial Hospital Brampton. All three Properties are rented needs 24 hours notice for showing.how to write Three more properties available for sale 4 Eastern Avenue(W12334901), 34 Trueman St(W12334908) & 6 Eastern Avenue(W12400737). (id:61215)
4 Eastern Avenue
Brampton, Ontario
Location ! Location ! Location ! Its Now or Never , Great opportunity to Buy Three Houses together 4 Eastern Ave , 34 Trueman St and 36 Trueman St Brampton directly across from the Peel Memorial Hospital Brampton. All three Properties are rented needs 24 hours notice for showing.how to write Three more properties available for sale 6 Eastern Avenue(W12400737) 34 Trueman St(W12334908) & 36 Trueman St(W12334906). (id:61215)
34 Trueman Street
Brampton, Ontario
Location ! Location ! Location ! Its Now or Never , Great opportunity to Buy Three Houses together 4 Eastern Ave , 34 Trueman St and 36 Trueman St Brampton directly across from the Peel Memorial Hospital Brampton. All three Properties are rented needs 24 hours notice for showing.how to write Three more properties available for sale 4 Eastern Avenue(W12334901), 6 Eastern Avenue(W12400737) & 36 Trueman St(W12334906). (id:61215)
1404 - 1 Belvedere Court
Brampton, Ontario
Beautifully Upgraded 1,000+ Sq Ft Open-Concept Suite!! Featuring 9 Ft Ceilings And Modern Laminate Flooring Throughout!! Thoughtfully Designed Split-Bedroom Layout Offers Privacy And Comfort!! With Two Generously Sized Bedrooms On Opposite Sides Of The Unit!! The Primary Suite Includes A Large Walk-In Closet And A Spa-Inspired Ensuite With A Relaxing Soaker Tub. The Second Bedroom Is Full-Sized And Conveniently Located Near The Second Full Bathroom The Kitchen Boasts Elegant Ceramic Tile Floors, Upgraded Cabinetry, Stainless Steel Appliances, And A Stylish Breakfast Bar Perfect For Casual Dining And Entertaining.The Sun-Filled Living And Dining Area Showcases A Custom Built-In Unit And Offers Ample Space For Gatherings, While Walk-Out Access To The Private Balcony (Laid With Ceramic Tile Flooring) Extends Your Living Space Outdoors. Every Inch Of This Home Has Been Lovingly Upgraded With Attention To Detail, Making It Truly Move-In Ready. (id:61215)

