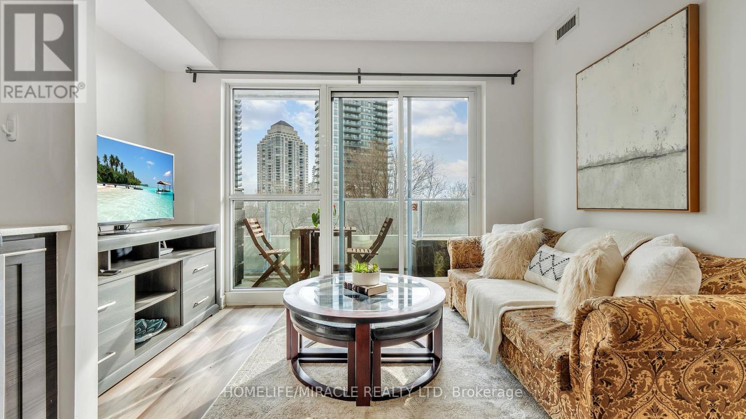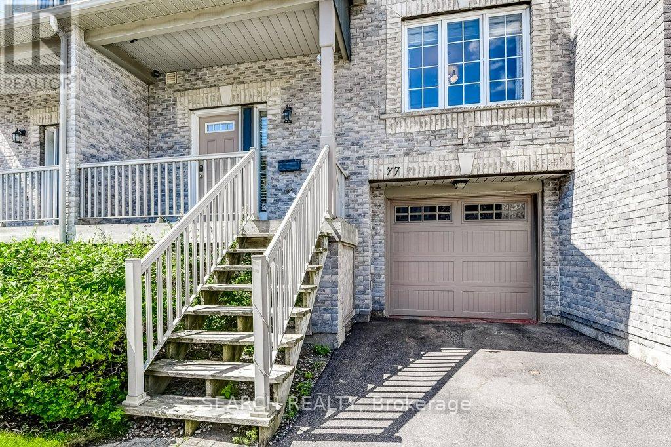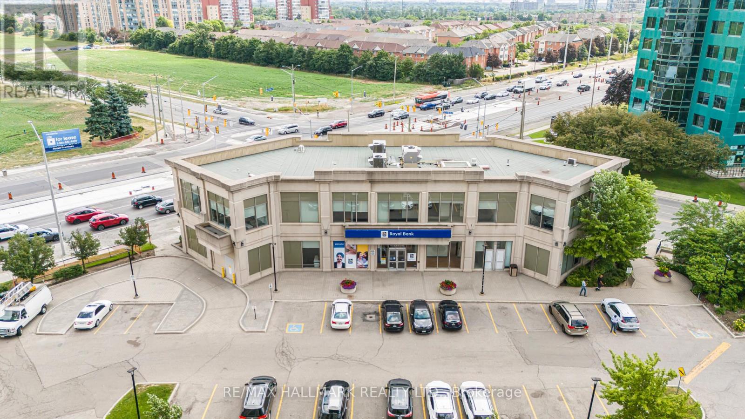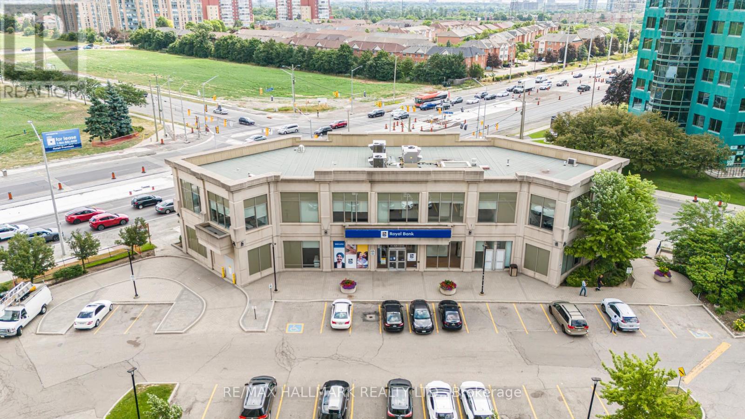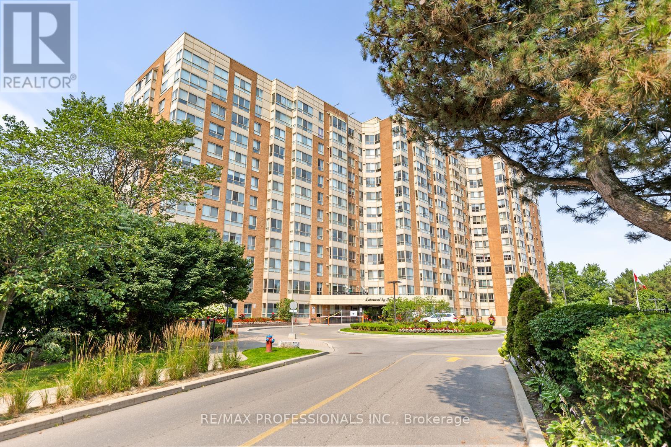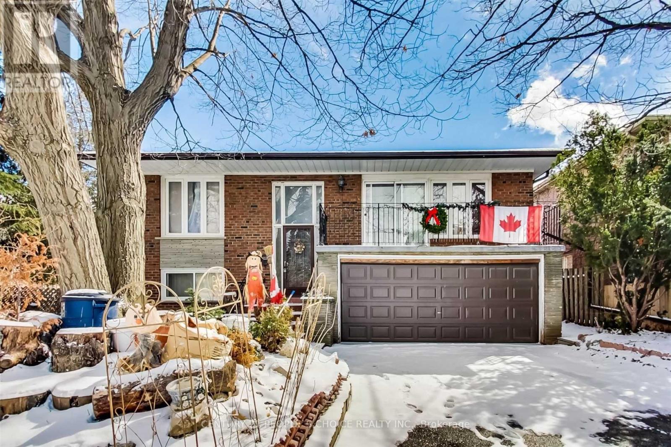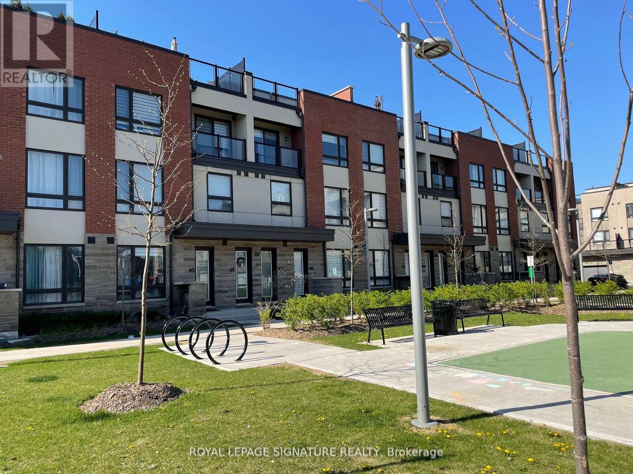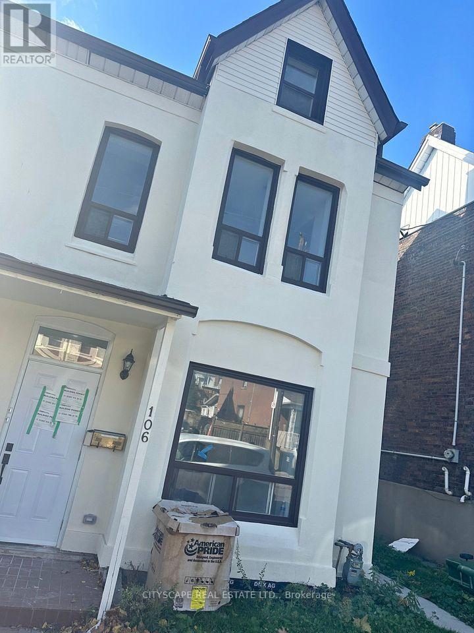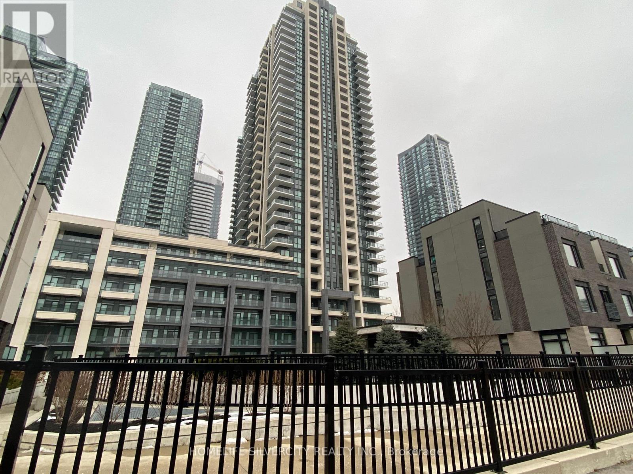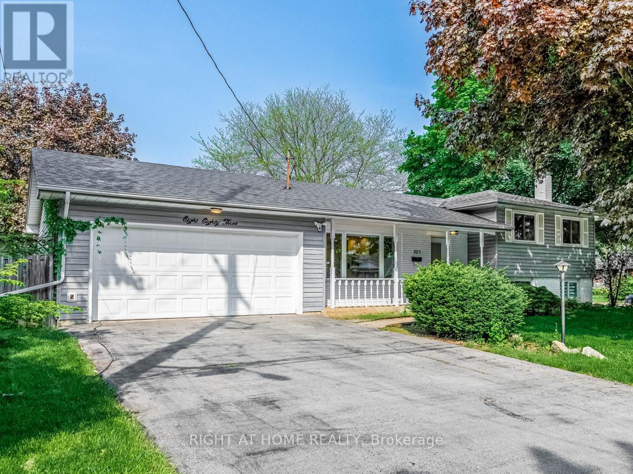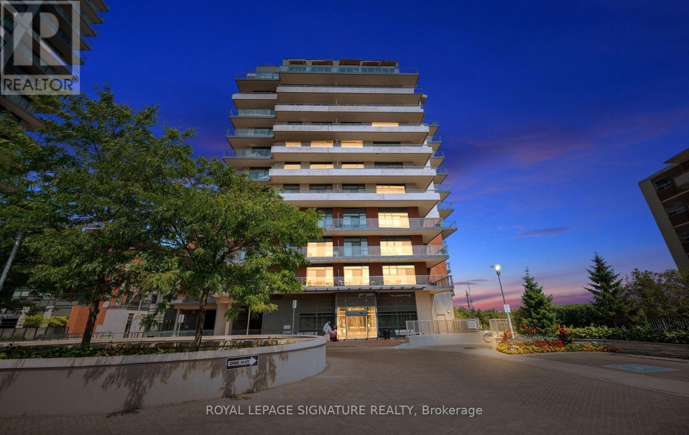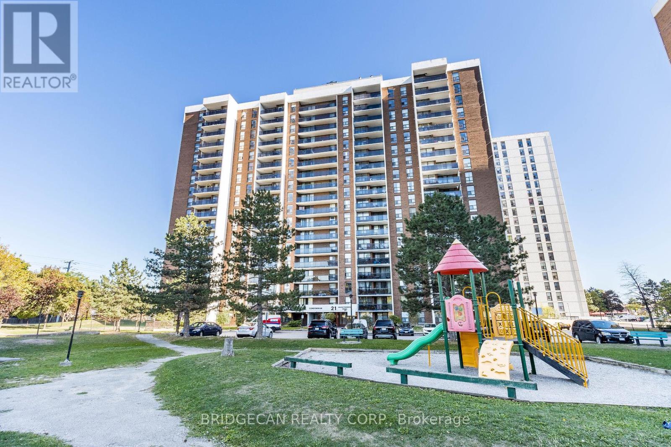Team Finora | Dan Kate and Jodie Finora | Niagara's Top Realtors | ReMax Niagara Realty Ltd.
Listings
616 - 2220 Lake Shore Boulevard W
Toronto, Ontario
Do you want to feel everything in your life so convenient?* Here we go* Its a LIFESTYLE ! Not an average condo* An amazing opportunity to live by the lake and work in the city* Vibrant Mimico neighborhood* Westlake living* Beautiful Humber Bayshores community* Sun beaming rooms* Gorgeous ravine and stunning lake - marina view form large balcony and bedroom* This property offers the perfect combination of comfort, convenience & natural beauty* 9 Ft ceiling*Floor-to-ceiling windows*Meticulously maintained & tastefully updated* Welcoming Foyer* Open concept stylish kitchen with stainless steel appliances, quartz counter top & backsplash, under-mount sink, tons of kitchen cabinet* Gorgeous 4 Pc Washroom* Front load 27 inches stacked washer & dryer* Super functional outlet* Very private unit beside the stairs* Fibre wired for fast internet access* Pets Allowed with restrictions* Metro, Shoppers DrugMart, LCBO, Freshii, Starbucks,3 big banks and more shops, services & dining just an elevator ride away!* Underground access to essential amenities* Steps away from breathtaking Mimico trails, park & beautiful paths overlooking lake Ontario*Bike/Walking trail* Your views will never be blocked* Conveniently located within a short drive of downtown Toronto* Easy access to Gardner, Lake Shore and Humber River trail* TTC at door step* Maintenance includes all utilities; hydro, gas, water, building insurance and world class state of the art amenities* Temperature controlled super size indoor swimming pool, Well equipped Gym/exercise room (You will never need a gym membership), 24 hours concierge, Spa, 2 Party halls, Yoga/Meditation room, Games room, Rooftop patio, Theater and media room, Cyber library, Squash courts, Terrace with BBQ, Sun beds, Kids room, Meeting room, Sauna, Guest suites, Jacuzzi, Golf putting area* Make it your home and enjoy exceptional lakeside living experience! (id:61215)
77 - 5535 Glen Erin Drive
Mississauga, Ontario
Ready to move in 3 bedroom, 3 bath townhouse in Central Erin Mills. New flooring on upper and lower levels, re-finished hardwood flooring in fmily room and dining room, and upgraded staircase. Family room with floor to ceiling windows, 12ft ceiling, hardood floors and sliding doors to yard. Updated kitchen with stainless steel appliances, quartz counters and backsplash, breakfast bar, and walkout to deck. Large dining room with hardwood floors and open to kitchen. 2 bedrooms each with updated ensuite baths on second level and walk-in closet in master bedroom. Lower-level bedroom with large above grade window, and wall to wall built-in closets. Other upgrades include new exterior front and rear yard decks and stairs, furnace 2021, new whole home furnace humidifier 2023, AC 2024. Inside entry to garage. View from townhouse of condo salt water outdoor pool and playground. Walking distance to public parks, walk paths, schools and shopping. 4 minute drive to Streetsville Go Train. Close to John Fraser School, Erin Mills Town Centre, highways 403, 401 & 407. Well-managed complex. (id:61215)
4550 Hurontario Street
Mississauga, Ontario
Minimum 3,000 sqft in a prestigious freestanding 14,194 SF commercial building in the heart of Mississauga, formerly home to RBC. High-exposure corner site at Hurontario and Kingsbridge Garden Circle with 115 of prime frontage. Ideal for banks, medical, legal, or professional services. Two floors of over 7,000 SF each, easily adapted for flagship retail or institutional users. RA5-29 zoning permits a wide range of commercial uses. Excellent visibility, signage, and access to transit. Steps to Square One, major office towers, and dense residential. Landlord prefers single-tenant lease but will consider demising for the right tenant. Strong walk and transit scores. (id:61215)
A - 4550 Hurontario Street
Mississauga, Ontario
Prime main floor retail or professional space at 4550 Hurontario St, ideal for banks, financial institutions, medical users, or high-profile retailers. Features a built-in drive-through lane previously used for a bank machineperfect for reactivation or creative repurposing. Excellent signage opportunity with prominent exposure along a major corridor, just minutes from Square One and major highways. Ample on-site parking and direct ground-level access make this location highly accessible. First time available in over a decade. Option to lease entire building for users requiring additional space or full building presence. (id:61215)
114 - 1485 Lakeshore Road E
Mississauga, Ontario
A bright corner residence with privacy and green views. With 1,192 square feet, two bedrooms, and two full baths, this home feels genuinely spacious. Full height windows draw your eye to the tennis court and mature trees, and the layout makes it easy to entertain or simply spread out. Long time ownership shows in the care and condition. The living and dining areas flow into a sunroom style space that is perfect for meals, reading, or a quiet workspace. The kitchen has its own window for natural light, plenty of counter room, tile underfoot, and a movable island for prep or casual bites. The primary bedroom fits a king bed and includes an ensuite. The second bedroom works well for guests or a dedicated office. Residents enjoy a rooftop fitness room, sauna and hot tub, tennis, a party room, billiards and ping pong, outdoor BBQs, landscaped sitting areas, and generous visitor parking. Monthly fees include utilities, with only internet and cable as extras. The community is friendly, well kept, and a natural fit for retirees. Parking and storage are covered with two parking spots and a locker. The location checks the daily boxes. Walk to Marie Curtis Park, the beach, the lakefront trail, and the dog area. Long Branch GO and the TTC are close for an easy commute. The QEW and the 427 put the rest of the city within minutes, and Sherway Gardens, golf, and everyday shopping are nearby. If you want space, light, and nature at your door without giving up convenience, this home delivers. (id:61215)
7 Riverside Drive
Toronto, Ontario
Welcome to 7 Riverside Dr 3 Bedrooms very spacious Detached Raised bungalow (selling as is ) situated on 50 ft wide lot with 1 bedroom fnished basement comes with separate entrance located at very central and convenient location, double car garage, huge balcony, main floor laundry, Enjoy This Spacious Home With A Growing Family. Great Lot Size With Wide Walkways + Huge Driveway , Close to Schools,Parks,Ttc,400 Series Hwys,Downtown, Pearson international Airport, Hospital etc..(Please note pictures were taken before) (id:61215)
11 - 20 Woodstream Drive
Toronto, Ontario
Discover contemporary urban living in this stunning, brand new townhouse! Located near Woodbine Racetrack and Woodbine Mall, this 3-storey home offers the perfect blend of style, comfort, and convenience. Step inside to a sun-drenched, open-concept main living area, perfect for modern lifestyles. This beautiful home features 3 spacious bedrooms and 2.5 bathrooms, including a convenient powder room on the main floor. Enjoy over$30,000 in builder upgrades throughout, ensuring a move-in ready experience. One of the standout features is the private rooftop terrace your personal oasis for relaxing evenings or entertaining guests. Additional conveniences include laundry facilities located on the second level and direct access to your single parking space within the shared double garage. Perfectly situated in the desirable Humberwood community, you're minutes from major highways (407, 427, 409,401), making commuting a breeze. Enjoy close proximity to Humber College, Etobicoke General Hospital, Pearson Airport, Woodbine Casino, parks, sports fields, and shopping plazas. Many amenities including the humber river trails, are within walking distance! Includes: Stainless Steel Fridge, S/S Stove, S/S Built-in Dishwasher, Washer, and Dryer. Don't miss this rare opportunity for sophisticated, low-maintenance living in a prime location! (id:61215)
2 - 106 Miller Street
Toronto, Ontario
Beautiful Newly Renovated Duplex Apartment Never Lived In! Located in the heart of The Junction (Davenport/St. Clair), this bright and spacious 2-bedroom (One is Loft Style!) apartment is completely brand new! The family room is perfect for relaxing or hosting friends, with plenty of space to move around comfortably no cramped living here! Located steps from local cafes, shops, and transit, this home combines modern living with the charm of one of Toronto's most vibrant neighbourhoods. (id:61215)
512 - 4055 Parkside Village Drive
Mississauga, Ontario
Nice and bright open-concept 1 bedroom with den and 1 bathroom unit in the heart of Mississauga. No Carpets in the Unit. Granite countertops, backsplash in the Kitchen. Den can be used as a home office Steps from Square One Mall, Sheridan College, and the Library. Fitness centre in the building. Comes with one parking space and a storage locker.Steps from food basics, Doctors office, Dentist.Great Amenities, Amenities are located on the same floor/level as the unit. (id:61215)
883 Francis Road
Burlington, Ontario
Designed for real-life flexibility, this move-in-ready home is an ideal fit for first-time buyers, multi-generational households, or investors looking for a turn-key property with income potential. With nearly 2,400 sqft of total living space combined and ample storage throughout, situated in a family-friendly neighborhood with schools, parks, highways, and transit just minutes away. Its ready to handle whatever life throws your way. The high-end main kitchen features upgraded appliances, custom cabinetry, quartz countertops and backsplash, gas cooktop, built-in oven and microwave, sleek gold finishes, and plenty of storage. The spa-like bathroom includes double sinks and a deep soaker tub with shower combo. Throughout the home you'll find hardwood flooring on the upper levels and durable vinyl on the lower floors (no carpet), pot lights, modern glass railings, custom window coverings, hardwired Ethernet, and a bonus lower-level family room perfect for movie night. A newer furnace, AC, tankless water heater, and roof, plus soundproofing insulation in the basement, ensure year-round comfort and long-term efficiency. Good Things Come in Pairs? How about two full kitchens, two full bathrooms, two laundry areas, a two-car garage and two driveways, with parking for up to eight cars total. All of this is combined with a layout that easily supports shared or separate living. More than just a house, this is a place ready to become your familys next home. (id:61215)
807 - 35 Fontenay Court
Toronto, Ontario
Welcome to Perspective Condominiums A Premier Address in the Heart of Etobicoke! This stylish 2-bedroom + den suite offers 1,025 sq. ft. of functional living space, enhanced by a spacious 224 sq. ft. wraparound balcony with breathtaking city views, including the CN Tower. The balcony is accessible from both bedrooms and the living room, creating seamless indoor-outdoor living. Inside, the open-concept design features high ceilings, abundant natural light, and a modern kitchen with ample storage. The spacious living and dining area is perfect for entertaining or enjoying quiet nights at home. The split-bedroom layout provides privacy, with the primary bedroom featuring a walk-in closet and a private 3-piece ensuite. The second bedroom is equally spacious, and the den offers flexibility as a home office or reading nook. This unit includes 1underground parking space and a large storage locker for added convenience. Residents enjoy resort-style amenities, including 24-hour concierge and security, an indoor pool with steam rooms, two party rooms, theatre room, golf simulator, fully equipped fitness centre, pet spa, and a stunning 6th-floor rooftop terrace with BBQs. Guest suites are also available for visiting family and friends. The location is unbeatable walk to James Gardens, explore the scenic Humber River trails, and enjoy quick access to the upcoming Eglinton LRT, TTC, HWY 427, HWY 400, and just a short commute to Downtown Toronto, Bloor West Village, and The Junction. On-site conveniences include a café, pharmacy, dental office, and optometrist. Experience the perfect blend of urban living and nature at your doorstep this one truly has it all! (id:61215)
602 - 21 Knightsbridge Road
Brampton, Ontario
Excellent Location!!! Very Spacious 3 Bedroom, 2 Washroom Corner Suite,Very Well Maintained, Recently Updated Washrooms, Quartz Counter Top Kitchen W/Eat -In- Area, Open Concept Living & Dining Room W/Walk Out Balcony. Large Bedrooms & Tons Of Storage Space,New closet doors.Freshly Painted, Newly Installed Vinyl plank Floors Through-Out,No Carpet. Steps To Bramalea City Center, Brampton Library, Chinguacousy Park, Grocery Store, Gym, W/I Clinic , Hwy 407,410, Go Station & Much more! (id:61215)

