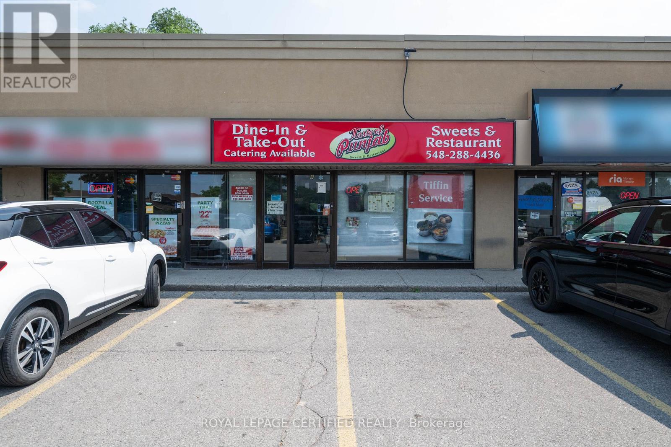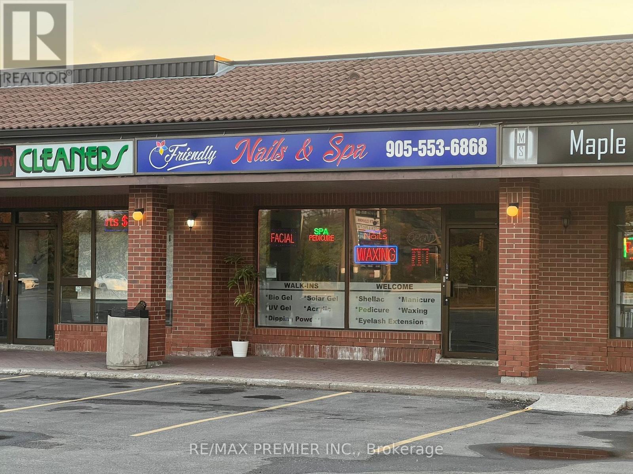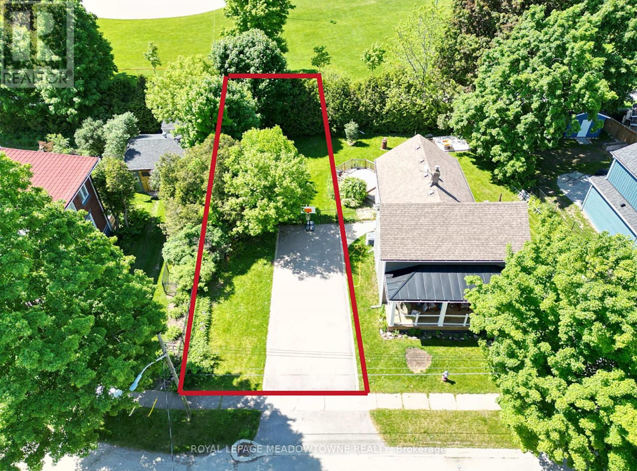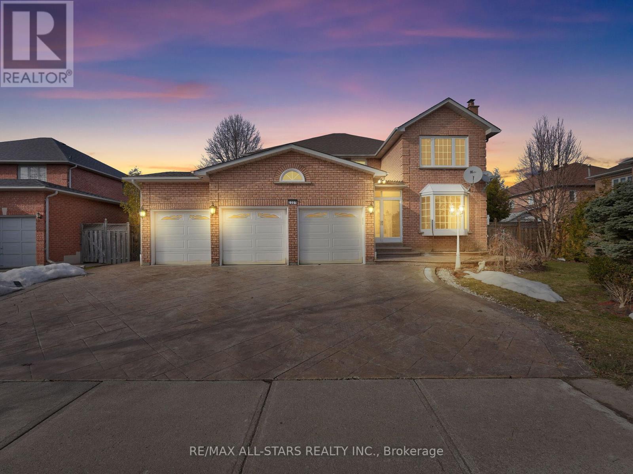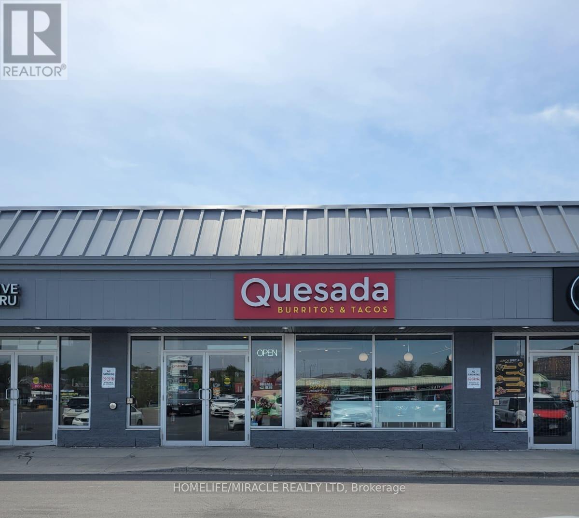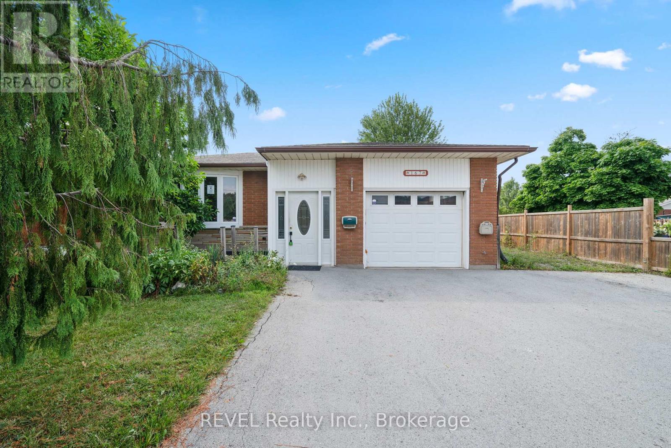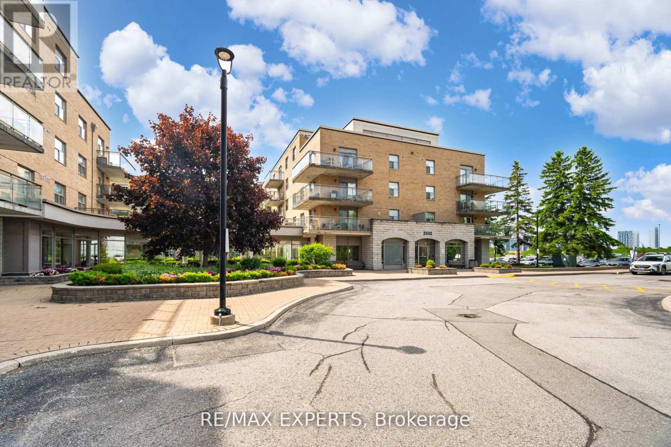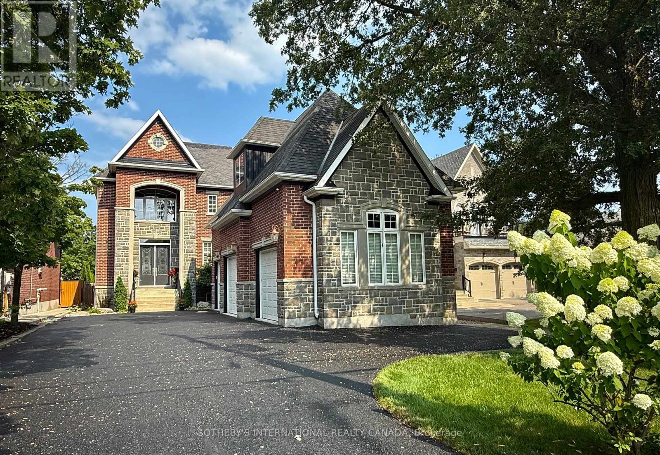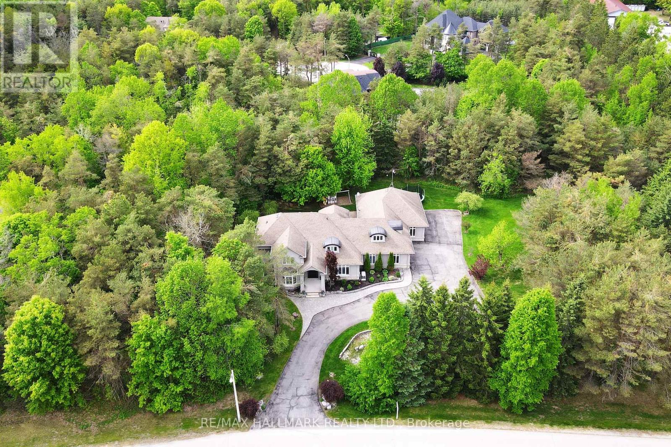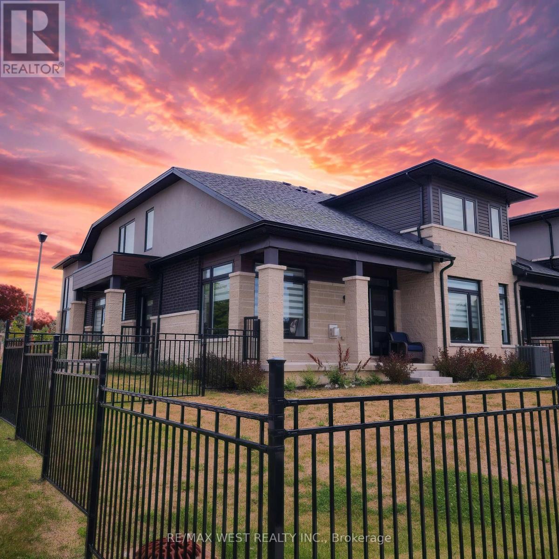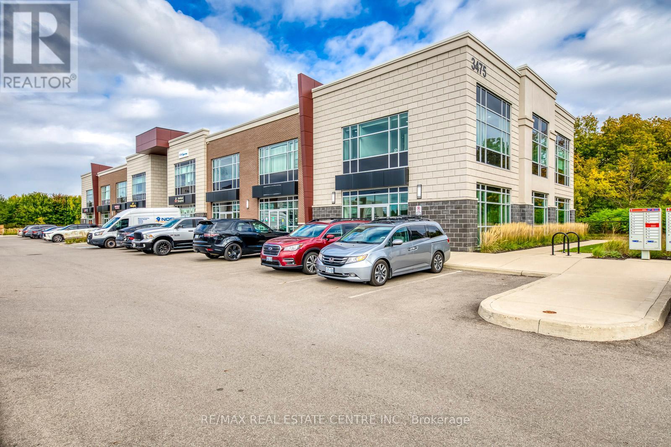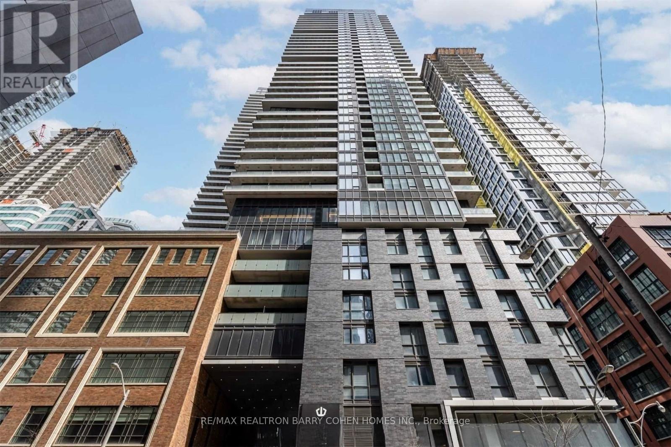Team Finora | Dan Kate and Jodie Finora | Niagara's Top Realtors | ReMax Niagara Realty Ltd.
Listings
9 - 9300 Keele Street
Vaughan, Ontario
Fantastic Business Opportunity To Be Your Own Boss. A Turnkey Operation With An Established Loyal Client Base. Friendly Nails Spa is the Ideal destination for nail services in Vaughan. Dedicated to serving with Top line of products and with Experts in the industry. Specialties include: Nails, Pedicure, Manicures, Dipping Powder, Waxing. (id:61215)
87 Lake Avenue
Halton Hills, Ontario
Welcome to 87 Lake Avenue! This rare east-facing 45 x 120 ft lot offers stunning views of Fairy Lake and backs onto the picturesque Prospect Park, a lush green space perfect for nature lovers. Included with the purchase are well-designed plans for a spacious 3,134 sqft custom two storey home, thoughtfully created to meet local bylaws and zoning requirements. The proposed home features 3 bedrooms, multiple ensuites, open-concept living spaces, a single-car garage, coffered ceilings, and energy-efficient construction. Just a short walk to the lake and beach access, and minutes from Blue Springs Golf Club, this is the perfect opportunity to build your dream home on one of the Acton's most southafterstreets. (id:61215)
2227 Rodick Road
Markham, Ontario
Fantastic opportunity to live in this gorgeous 4+2 bedroom, 4 bathroom detached home in prestigious & sought-after Cachet neighbourhood. Features include hardwood floors; open concept layout; bright & spacious living & dining area ideal for both everyday living and seamless entertaining; family room with gas fireplace overlooking the updated kitchen with breakfast area, stainless steel appliances, large centre island, and walk-out to backyard; direct access to garage; make your way upstairs to find an oversized primary suite w/a 5-pc ensuite, a large walk-in closet, additional closet, & sitting area; three generous-sized bedrooms, all with large windows and closets. On lower level you'll find entertainer's delight rec room w/built-in wet bar, additional 2 large bedrooms, one w/direct access to 3-piece bathroom. Excellent location! Steps to great schools, groceries, banks, restaurants, parks, public transits++. Close to Community Centre and Highway 404. (id:61215)
A3 - 110 North Front Street
Belleville, Ontario
Turnkey Quesada Burritos & Tacos Franchise for sale Prime Belleville Location. An exceptional opportunity to own a profitable and well-established Quesada Burritos franchise in Belleville! Strategically positioned at the high-traffic intersection of College St & N Front St, this location benefits from excellent visibility and a strong customer base. The plaza offers free parking, high foot traffic, and is easily accessible. Key Highlights: Prime Location: Minutes from Highway 401, Downtown Belleville, Quinte Mall and other key community hubs. Proven Success: Established in 2023, this location was newly built and has demonstrated consistent sales growth since opening. Financial Performance: Monthly Sales: $20,000-$22,000 (and growing)Rent: $5,597.80 inc. tmi & hst/month Royalty Fee: 5.65%Advertising Fee:3%Long-Term Lease: Current lease of 10 years term plus with two renewal options (5+5 years)Labour Costs:~20%Store Area: 1,280 sq.ft. Don't Miss This opportunity! (id:61215)
167 Wellington Street
Welland, Ontario
This Welland bungalow offers incredible potential for those looking to create their dream home or invest in a renovation project. The main floor features three bedrooms, a bright living room filled with natural light, and an open-concept kitchen and dining area with patio doors leading to the rear yard. The lower level includes two additional bedrooms, a newly renovated 3-piece bathroom, and a walk-up entrance to the backyardideal for an in-law suite or added income potential. A single-car garage provides convenience, and appliances are not included. Located close to schools, shopping, and all amenities, with easy access to Highway 406, this home is perfect for those ready to roll up their sleeves and bring out its full potential. (id:61215)
216 - 2502 Rutherford Road
Vaughan, Ontario
Villa Giardino Maple! Never has there been choice to live in such a Grand and Charming Community! On a cul de sac you will find the nature walk on the grounds calming and peaceful. If you want a little more action step into the building and participate in morning coffee, a stroll through the hallways chatting with friends or simply pop in to Tombola (BINGO) night or cards with friends or perhaps a scheduled dinner party and dancing ... You choose! Never a dull moment in our Welcoming carefree community! This is a wonderful unit in Villa Argento on the second floor with 2 bedrooms and 2 baths. Not to mention inviting family and making dinner at home! Newer Kitchen with a lot of cupboard space, pot drawers, pantry and newer counter tops, undermount lighting and newer appliances. Entertain your entire family and guests with plenty of room to spare. Ample counter space ensures every chef and young chef in training can work their magic. Good sized second bedroom for a stay over guest or two with walk in closet. Primary Suite has an ensuite bathroom and plenty of space for mobility. Also features a walk-in closet. Villa Giardino apartments offer a great value for the space available especially at this excellent price. (id:61215)
1761 Woodview Avenue
Pickering, Ontario
Set on a 265 foot deep lovingly landscaped lot, this refined residence offers resort-style living combined with cool loft-like entertaining space. 10-ft ceilings, Reno'd chef's gourmet kitchen, fab dining island, living room with gas fireplace, office, powder room and laundry fill the main floor with direct garage access. Sunny terrace lounge of kitchen great for BBQ, shaded alfresco private dining pavilion, spectacular pool, lush perrenial gardens, 2 attractive sheds, garden patch in fully fenced private oasis. Four spacious bedrooms with ensuites include primary retreat with double-door entry, 2 W/I closets and 5 piece. A double-height, three-car insulated garage blends seamlessly into the homes timeless architecture. Fully finished lower level has a music room, gym and family room, rough in bathroom, storage. Nest Home Security, exterior cameras, built-in Celebright Lighting (so cool), and Cat5 wiring, give you security, high-speed data, and festive sparkle in the palm of your hand. Minutes to schools, Rouge Valley trails, shopping, restaurants, with easy access to GO Train, 401 and Kingston Road for dual downtown routes. Turn key, beautifully maintained, family home. (id:61215)
11 Loggers Trail
Whitchurch-Stouffville, Ontario
Opportunity Knocks! This Beautiful Custom Home Is Nestled On A Private 1.98 Acre Lot With Over 300 Ft Of Frontage Surrounded By Picturesque Mature Trees. A great opportunity to own a bungaloft with a fully finished basement that is over 5,000 sq ft on two levels and over 7,500 square feet across three levels. This home is designed with high ceilings, 8-foot doors, hardwood floors throughout. Undergone renovations, including new stucco, newer windows, all bathrooms have new custom cabinetry and a sprinkler system for easy yard maintenance. Stepping inside, the open concept main level is filled with natural light through high ceiling picture windows in the living and dining areas. Combined with the large chefs dream kitchen designed with ample countertop space, cabinetry and stainless steel appliances perfect for hosting and gatherings. The primary bedroom is conveniently situated on the main floor with built-in closets and a spa-like 5-pc ensuite with heated floors, a jetted soaker tub, heated towel rack, frameless glass shower and double sink. Upstairs, features a grand hallway with sitting area, large loft and additional spacious bedrooms. The mudroom / laundry room has custom built cabinetry, pull-out drawers / closet organizers and a laundry shoot. The heated garage comfortably accommodates 6 cars, with potential to fit more with lifts, features epoxy floors, water access, and service stairs to the basement. Walk downstairs into a large rec room on raised broadloom flooring and pot lights. Enjoy your own infrared sauna and a spa-like bathroom for relaxation and luxurious touch. The huge basement makes space for a gym with mounted TV, a movie room with Bose Speakers, projector and large wall screen, and a stunning custom built bar with a wet sink, bar fridge, cabinetry, large wine racks & 5 bar stools ideal for recreation. A truly special property with potential to further customize. Do not miss out on this rare opportunity! (id:61215)
55 Welch Lane
Hamilton, Ontario
Welcome to 55 Welch Ln, a stunning executive & luxury property in a premium corner lot in the heart of Mountview. Built in 2023, this expansive almost 2600 sq ft home offers a harmonious blend of contemporary design and functional luxury. Step inside to discover an open-concept and high cathedral ceilings in the main floor that seamlessly connects the living and dining areas, perfect for both entertaining and everyday living. The gourmet eat-in kitchen is a chef's dream, featuring quartz countertops and ample space for culinary creations. The big the family room invites relaxation with its cozy gas fireplace, creating a warm ambiance for gatherings. Upstairs, each of the 2 oversized bedrooms boasts its own walk-in closet, providing privacy and comfort for all residents. A spacious sitting area on the second floor offers a versatile space for a home office, secondary family room, reading nook, or tv and play area. Situated in a vibrant neighborhood, this home is just minutes away from top-rated schools, shopping centers, and entertainment venues. (id:61215)
211 - 3475 Rebecca Street
Oakville, Ontario
Flexible, serviced and furnished modern office room with large windows for rent, designed for professionals across industries such as real estate, mortgage, law, accounting, immigration, IT, media, services and more. Discover this recently built prime corner office unit with plenty of natural light. Located on the second floor of a fully accessible two-story building, offers convenience and a professional atmosphere with excellent visibility and ample free surface parking, situated at the Oakville & Burlington border. Close walk to many retail amenities with public transit at the door. Enjoy access to high-speed internet, printer, scanner, kitchen area, spacious boardroom, elevator, bathrooms, utilities and ample parking ensuring a seamless work experience. (id:61215)
4802 - 115 Blue Jays Way
Toronto, Ontario
An Unparalleled 1,341 Sq. Ft. Of Luxurious Living Space Plus A 250 Sqft. Wraparound Balcony with A Breathtaking Southwest Views Of The City Skyline And Lake Ontario, With A Rare Find Opportunity to Own A 2 Side-By-Side Parking Spots Underground, At A Signature Residence In The Heart Of Toronto's Entertainment District. This Stunning 48th-Floor Corner Unit Showcases A Bright And Spacious 3+1 Bedroom, 2-Bathroom Features Floor-To-Ceiling Windows, Soaring Ceilings, And A Modern Open-Concept Layout Designed For Both Comfort And Sophistication. The Gourmet Kitchen Offers Built-In Appliances And Granite Countertops, Seamlessly Flowing Into The Expansive Living And Dining Area Perfect For Entertaining.The Primary Bedroom Boasts A Spa-Like 4-Piece Ensuite, Walk-In Closet, And Direct Balcony Access. Secondary Bedrooms Are Well-Appointed With Functional Layouts, Generous Natural Light, And Ample Storage. Premium Finishes Throughout Include Wide-Plank Hardwood Flooring, Sleek Fixtures, And Thoughtful Design Details.Enjoy A World-Class Amenities Include A Rooftop Terrace With Outdoor Lap Pool And Bar, Fully Equipped Gym, Theatre Room, Party Lounge, Guest Suites, And 24-Hour Concierge Service. Located Just Steps From The Rogers Centre, TIFF, PATH, Financial District, Union Station, Fine Dining, And Toronto's Vibrant Nightlife. This Is Truly A Landmark Address In The Heart Of The City. (Property Info Attached) (id:61215)

