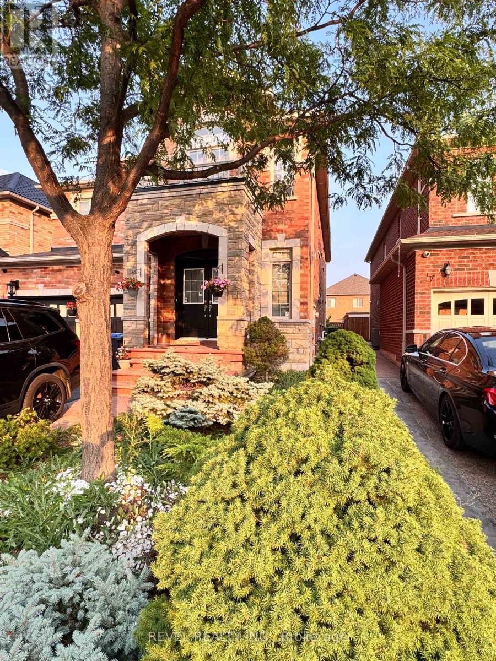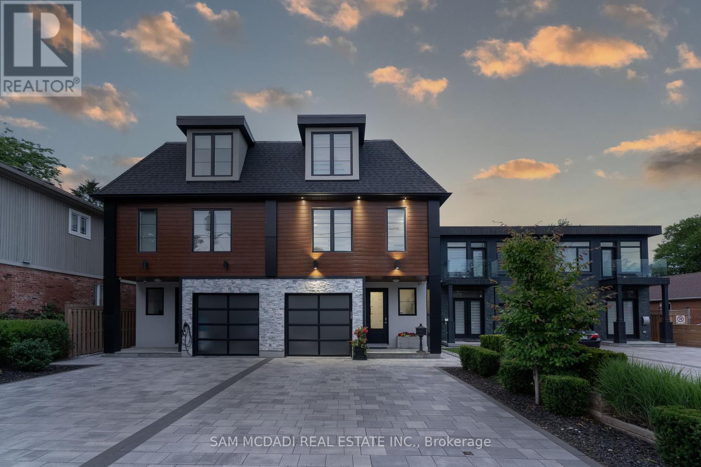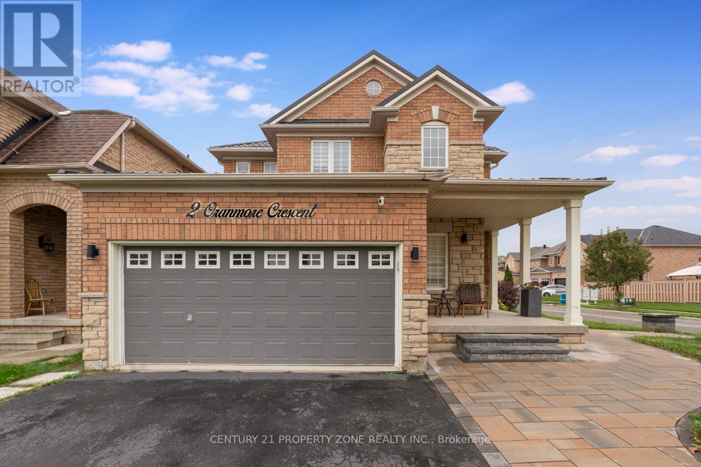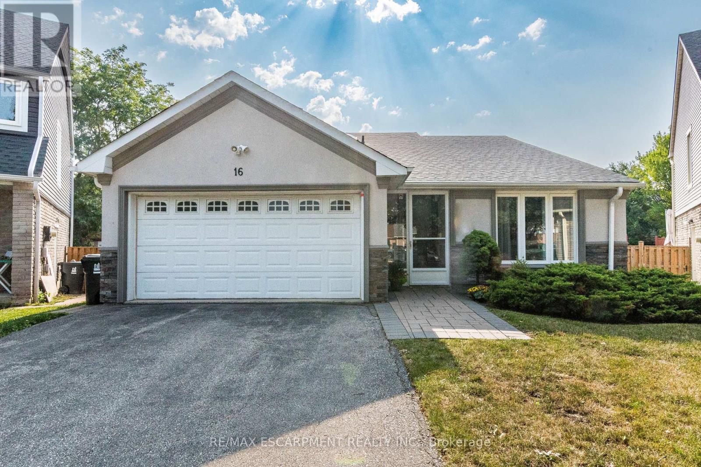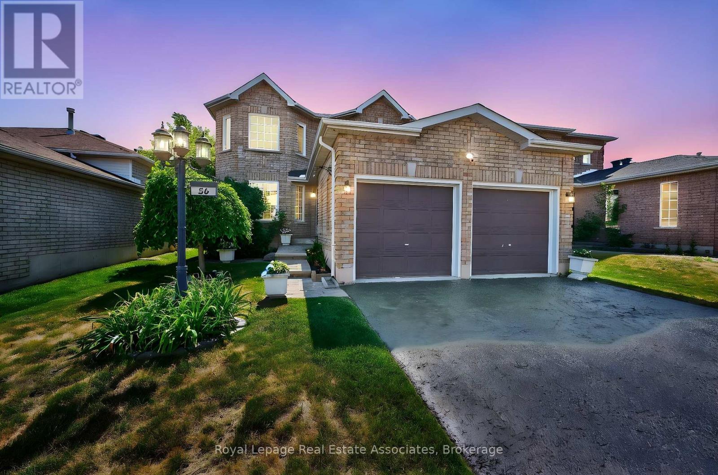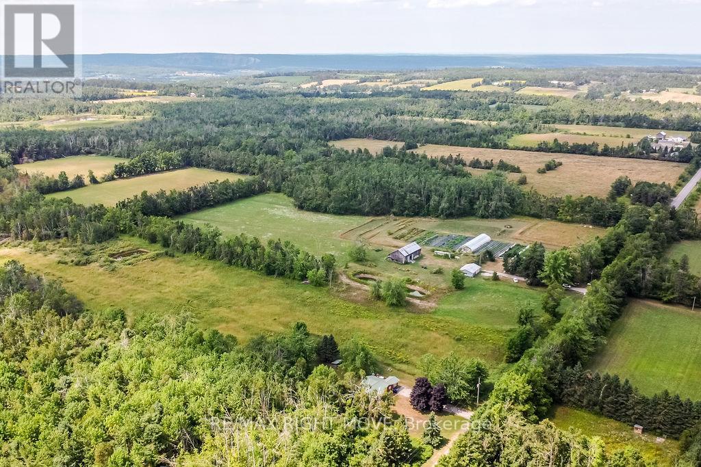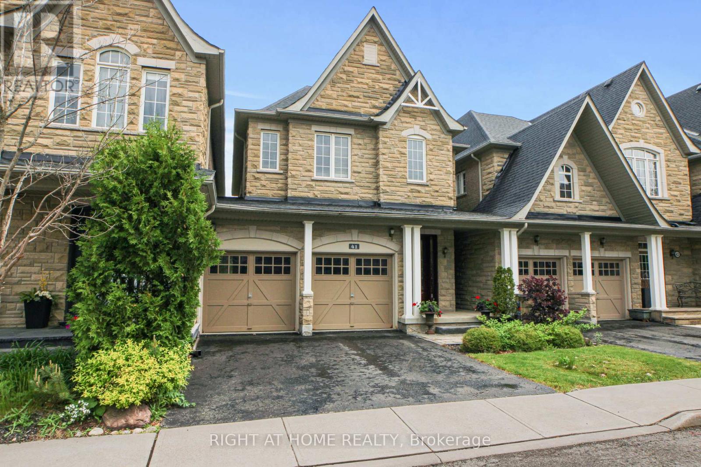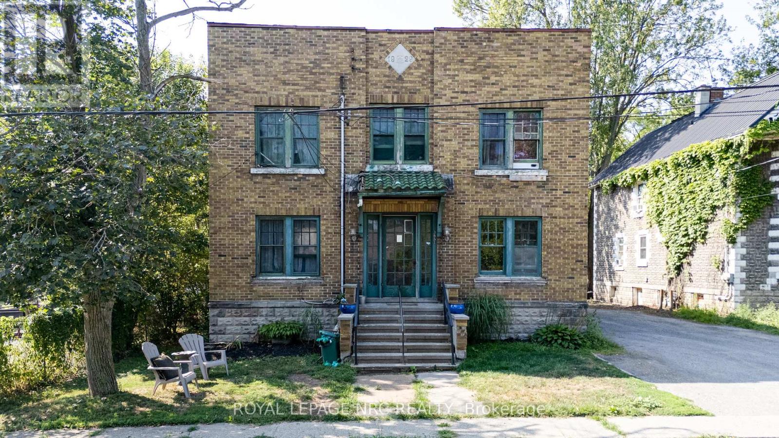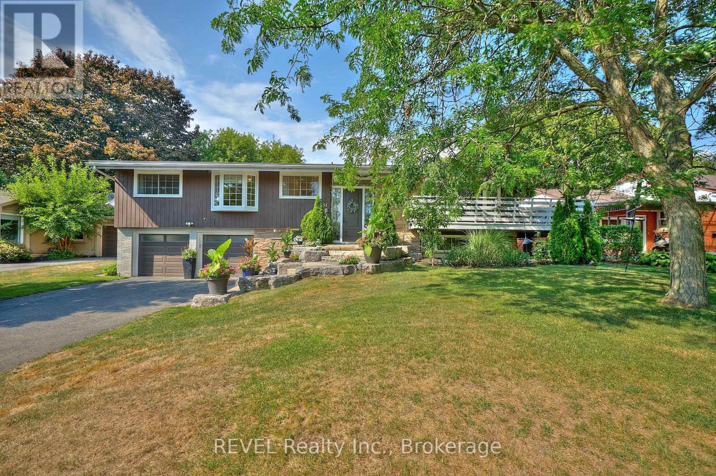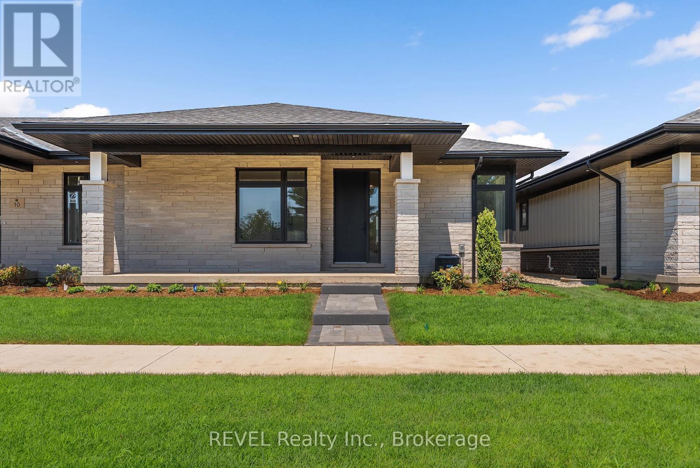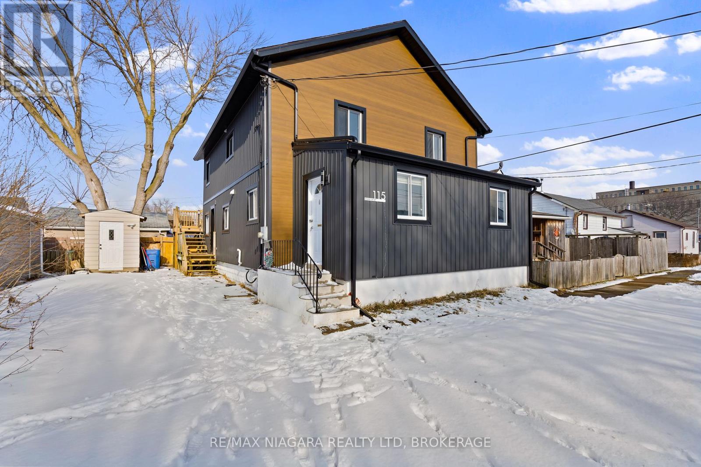Team Finora | Dan Kate and Jodie Finora | Niagara's Top Realtors | ReMax Niagara Realty Ltd.
Listings
9 Lyndbrook Crescent
Brampton, Ontario
Spacious and bright brand new, never lived in legal basement apartment offering over 1,300 sq. ft. of comfortable living space in a sought-after Brampton neighbourhood. This 3 + 1 bedroom, 1 bathroom unit features a private entrance, 1 dedicated parking space, and a full-size in-suite washer and dryer. Thoughtfully designed with modern finishes, the apartment provides both functionality and style. Located in a family-friendly area, close to schools, parks, shopping, and public transit. Available for immediate occupancy. (id:61215)
11a Maple Avenue N
Mississauga, Ontario
Welcome to 11A Maple Ave N , a one-of-a-kind semi-detached residence offering exceptional value in the prestigious Port Credit community. With over 3,500 square feet above grade, a private elevator, four levels finished to the nines, and an unparalleled cost per square foot, this is a rare offering you don't want to miss. This exquisite 4 bedroom 7 bath residence welcomes you w/ a plethora of sought after finishes including an open concept layout, soaring coffered ceilings, LED pot lights & sleek white oak hardwood flrs. The gourmet kitchen is a chef's delight designed w/ high-end appliances, porcelain counters that extends to the backsplash & ample storage space. It seamlessly flows into the dining area leading to your professionally landscaped backyard enhanced w/ a lg wooden deck & stone interlocking great for hosting intimate gatherings w/ family & friends. Ascend to the upper level adorned w/ a lg skylight & step into the primary suite offering a serene retreat w/ a 5pc ensuite & a lg walk-in closet. 3 more bedrooms can be found throughout the 2nd & 3rd levels w/ their own captivating design details including private ensuites & closets. Take the elevator to the spacious basement ft a 3pc bath, a lg rec room w/ pot lights & a gym - perfect for a home workout session! Adding to the allure, this home also fts a monitored security system for additional peace of mind. Embrace an unmatched living experience w/ close proximity to Port Credit's trendy restaurants, cafes, unique shops, waterfront trails, parks & a quick commute to Toronto via the GO train or the QEW. (id:61215)
2 Oranmore Crescent
Brampton, Ontario
2 Oranmore Crescent, Brampton Exceptional corner-lot 4+2 bedroom, 5-bath detached home featuring 9-foot ceilings on the main floor, professionally upgraded inside and out with a durable metal roof, paved front and back yards with sprinkler system, fiber glass gazebo, and perennial landscaping. The bright open-concept layout boasts a chefs kitchen, luxurious primary suite, 2 fridges, 2 washer/dryer sets, and newly installed tankless water heater and water softener. A newly built legal 2-bedroom basement apartment with separate entrance, full kitchen, laundry, and 2 full baths offers excellent rental potential. Located on a quiet, family-friendly street close to top-rated schools, parks, transit, and shopping. (id:61215)
16 Ackrow Court
Toronto, Ontario
Your dream home is in this beautifully upgraded detached split-level residence,located in central Etobicoke, nestled on a desirable pie-shaped lot in a peaceful court setting.Aprox. 2300 sq.f. living space, 3+1 bedroom, 2+1 bathroom.The interior has been meticulously upgraded, featuring modern finishes,hardwood floor through and an inviting floor plan.Living room with high cathedral ceiling, overlooking large dining room leads you to stone patio. Updated kitchen, that blend functionality with contemporary design,with a lot of storage and large built-in pantry, huge island for entertainment and family gathering, built in appliances,recently updated. Large family room with gas fireplace also access to stone patio. Main floor laundry/mud room with side entrance. Large 3 bedrooms, primary bedroom with walk in closet/organizer and extra storage.Updated 4 pc. ensuite. Skylights in both bathrooms to bring natural light.Extra room in lower level, could be used as extra bedroom,office or media room. Unspoiled basement aprox. 600 sq.f. waiting for your imagination. Double car garage, with side door, plus double driveway can fit 6 carsAmple Outdoor Space, the pie-shaped, swimming pool size lot offers expansive outdoor space, ideal for gardening, childrens play areas, or entertaining guests. Imagine summer barbecues and gatherings in your own backyard oasis.Located close to major highways 427 &401, Pearson airport, good rated schools,Centenial park and shopping. Commuting is convenient with public transit hub within a few minutes walk. (id:61215)
331 Macdonald Road
Oakville, Ontario
Located in one of Oakville's most desirable pockets this new custom home creates a stylish atmosphere that will impress even the most detailed buyer. Architecture by Hicks Design Studio and built by Gasparro Homes this home features over 3,100 square feet above grade as well as a rare double car garage. The transitional design layered with soft textures and high-end light fixtures make it the ultimate retreat! The foyer provides a clean sightline through the rear of the home which highlights the near floor to ceiling windows. Double metal French doors, with beveled privacy glass, lead you into the home office with wall-to-wall cabinetry. From the dining room, walk through the butlers pantry into the open concept kitchen and family room. The kitchen, by Barzotti Woodworking, is extremely functional and features white oak cabinetry with black/glass accents, an oversized island, and cozy breakfast nook. The second level of this home has a bright and airy feel with gorgeous skylights and semi-vaulted ceilings in every room allowing for extended ceiling heights. The primary suite spans the rear of the home with stylish ensuite and large walk-in closet with custom organizers. Two additional bedrooms share access to a jack-and-jill washroom. The final bedroom upstairs enjoys its own private ensuite and has a walk-in closet. The lower level of this home features 10ft ceilings and radiant in floor heating. The recreation room, with custom wet bar overlooks the glass enclosed home gym. A fifth bedroom along with full washroom is also found on this level. This level is finished off with a cozy home theatre. This home also features two furnaces and two air conditioners for ultimate home comfort. The private rear yard is freshly landscaped with a full irrigation system as well as landscape lighting. The back patio features retractable screens and naturally extends the indoor living space. The ultimate turn-key package. (id:61215)
56 Bird Street
Barrie, Ontario
Welcome to 56 Bird Street, Barrie Executive Living Meets Everyday Comfort! Ideally located in Barrie's sought-after Edgehill Drive community, this beautifully upgraded 3-bedroom, 4-bathroom detached 2-storey home offers both style and function perfect for growing families and discerning professionals. With easy access to Highway 400, commuting is a breeze whether you're headed downtown or north to cottage country. Step inside and be greeted by a grand curved staircase, warm neutral tones, and elegant design touches throughout. This Morra-built brick home showcases exceptional quality upgrades, including a custom kitchen, updated bathrooms, designer staircase, newer carpeting and upgraded windows in 2025. Enjoy over 2,000 sq. ft. of above grade living plus a fully finished basement with a kitchenette, rec room, family room, and 3-piece bath ideal for entertaining or multi-generational living. The king-sized primary bedroom features double-door entry, a luxurious ensuite featuring a large soaker tub and separate shower your private oasis. The eat-in kitchen walks out to a beautifully landscaped backyard featuring mature trees, perennial gardens, and your very own hot tub. Your double car garage is equipped with a car lift, perfect for car enthusiasts or extra storage. Your modern main-floor layout has a sunlit living room, cozy great room, formal dining area with hardwood flooring and fireplace, plus a convenient main-floor laundry. Situated on a generous 39 x 111 ft lot, this property offers privacy and outdoor enjoyment with a fenced yard, nearby greenspace, and quick access to public transit, shopping, and schools. (id:61215)
3682 Line 11 N
Oro-Medonte, Ontario
Calling all gardeners and hobby farm enthusiasts! Dont miss this rare opportunity to own a small commercial organic garden. The owners of Oro-Medontes Fifty Acre Garden are retiring, which means its time for a new family to enjoy the beauty and bounty of this premium land. Enjoy 30 acres of garden and hay fields along with 18.6 acres mixed bush. Grow your own food and flowers in the 30' x100' modern geothermal system and propane heated greenhouse, featuring hydroponic and raised bed systems, all included in the price of the property! Large perennial plant gardens include young (4+ years) apple and pear trees, elderberry bushes, haskaps, goji berries, raspberries, rhubarb, daffodils, delphiniums, peonies, yarrow, and lilies, plus brand new strawberry plants. A 40' x 28' driveshed provides space for all necessary tools, plus a 180 sq.ft walk in refrigerator will keep your harvest fresh. Enjoy two man-made ponds on the property, one that allows for late spring and early summer swimming. The beautiful century barn features brand new chicken coops and ample storage space. Plus, a 3 bedroom cozy farmhouse on-site provides income potential or a business space. Located conveniently off Horseshoe Valley Road, this property is tucked away in the countryside but still close to amenities such as grocery stores, gas stations, hardware stores, restaurants, and pharmacies. Minutes away from tourist and recreational destinations such as Glen Oro Farm, Braestone Golf Club, and Horseshoe Resort. (id:61215)
41 - 280 Paradelle Drive
Richmond Hill, Ontario
MOTIVATED CLIENT! OFFERS ANYTIME! Tucked away on a quiet street in Fountainbleu Estates, this home awaits your family. Linked only by the double, front garage, all rooms have great windows for sunshine and views throughout. The ample, rear yard backs onto protected green space for maximum privacy and enjoyment, yet situated close to top rated primary & secondary schools, Lake Wilcox & Community Centre, as well as commuting via Go Services or major highways. Well maintained, the home was recently refresh painted & has hardwood floors throughout. The double garage is situated at the front of the home, so no shuffling across the backyard in the snow, and has remote control doors & convenient access from the interior, entry hallway. The open concept kitchen, dining & family rooms enhance family interaction and airiness. The ample kitchen with breakfast bar and separate breakfast room, provides SS full sized appliances & a brand new induction range. Upstairs the Primary bedroom is well sized with large walk-in closet and 5 piece, sunny ensuite with double sinks, separate tub & glass walled shower. The other two bedrooms are equally sized with double closets and windows. Convenient second floor laundry includes a laundry tub, storage cabinets, ready for family laundry days. The full, unfinished basement is superby insulated for storage or get away, workout or children's play area and suitable for future finishing to suit your needs. Availability enables you to move in immediately - this home should be seriously considered in your house hunting this season. (id:61215)
3651 Elm Street
Fort Erie, Ontario
Unlock the potential in this massive 3,840 sq. ft. brick 4-plex situated in a central Fort Erie location, oozing with potential. Located in downtown Ridgeway, only moments from shops, restaurants, the farmers market and recreational trails, these apartments will be very easy to rent. Each unit offers 2 bedrooms, some with original wood floors, with three currently rented and one vacant. The property features 5 separate hydro meters, 4 gas meters, and 4 individual gas furnaces, giving each tenant control over their own utilities. The full basement adds valuable storage or potential development space. The roof is approximately 7 years old, and the building sits on a solid foundation, ready for a visionary investor to restore it to its full glory. Sitting on a 53.15x198.54 lot, there may be future potential to expand this building or add a second building (Buyer to satisfy themselves). While this property will require significant work, the size, location, and existing rental income make it an outstanding value-add opportunity. Seize this chance to own a substantial income property in one of Fort Erie's most desireable areas! (id:61215)
51 Pancake Lane
Pelham, Ontario
Simply breathtaking! Situated on an incredible 75 by 200-foot lot, 51 Pancake Lane offers comfort, style and space in equal measure! From the moment you arrive, the curb appeal is undeniable. A long driveway leads to a double-car garage, while stone steps framed by lush landscaping guide you to the front entrance. A charming wrap-around balcony spans the front and side of the home, creating an ideal spot to enjoy your morning coffee or unwind in the evening, surrounded by the beauty of picturesque Fonthill. The main floor is as inviting as it is functional. The bright living room features soaring ceilings, expansive windows that fill the space with natural light and a stunning gas fireplace. Opening to the dining room, with direct access to the balcony for a seamless indoor-outdoor experience, this space is intriguing. With two ovens, granite countertops, abundant cabinetry, an island, along with a lovely dining area, the kitchen is a true highlight of this home. Positioned at the back of the home, the primary suite offers a peaceful retreat with its own ensuite. Concluding the tour of the main floor is a beautifully updated 3-piece bath and two additional bedrooms, each with large closets, ensuring comfort and privacy for the whole family. Featuring a spacious recreation room, fourth bedroom, 4-piece bath and laundry room, all with plenty of storage and direct access to the garage - the lower level of this home is truly the cherry on top! Out back, the fully fenced yard, with a full irrigation system, offers a private oasis that has been beautifully curated. With mature trees, several seating areas and a gorgeous solarium equipped with hydro, this space offers a true extension of the home. Immaculately maintained and extensively updated, this property is perfectly positioned only moments from wonderful schools, shopping and scenic trails - combining everyday convenience with timeless charm. This is where your search ends and your next chapter begins - welcome home! (id:61215)
8 Accursi Crescent
Pelham, Ontario
Welcome to 8 Accursi Street, a beautifully finished bungalow townhome in one of Pelhams most sought after neighbourhoods. Built by Centennial Homes, this freehold property features 2 bedrooms, 2 bathrooms, and a bright open concept layout perfect for everyday living. The main floor offers hardwood flooring, high ceilings, and a modern kitchen with quartz counters, custom cabinetry, walk in pantry, and premium Fisher & Paykel appliances. The spacious living area is accented with clean lines and a sleek glass railing. The primary bedroom includes a private ensuite and walk in closet, while the second bedroom offers flexibility for guests or a home office. The laundry room includes built in cabinets and a sink for added function. Outside you'll find a double garage, finished driveway, and in ground sprinkler system. Just steps to parks, golf, and local amenities, this is low maintenance living in a quiet, upscale community. Make this home yours (id:61215)
115 Kinnear Street
Port Colborne, Ontario
GREAT INVESTMENT OPPORTUNITY!! THIS 3 UNIT BUILDING IS PERFECT FOR THAT SAVY INVESTOR LOOKING FOR A GREAT RETURN ON INVESTMENT. THERE ARE 2 UNITS ON THE MAIN FLOOR - THESE ARE BOTH 1 BEDROOM UNITS & THERE IS A LARGER UNIT ON THE SECOND FLOOR WITH 3 BEDROOMS AND 2 BATHROOMS. ALL WITH THEIR OWN SEPARATE EXTERIOR ENTRANCES. PARKING IS AVAILABLE ON THE SIDE AND FRONT YARD OF THE PROPERTY. THIS HAS BEEN COMPLETELY RENOVATED AND INCLUDES SOME STAINLESS STEEL APPLIANCES. IT IS A GREAT TURN KEY OPPORTUNITY. THERE IS 1 TENANT CURRENTLY LEASING AT $1400 PER MONTH PLUS UTILITIES. THE OTHER TWO UNITS ARE VACANT. PERFECT TIME TO SCREEN YOUR OWN TENANTS AND ADD THIS TO YOUR PORTFOLIO. LOCATION IS GREAT WITH NICKEL BEACH JUST AROUND THE CORNER FROM THIS PROPERTY AND ALL AMENITIES WITHIN MINUTES. BOOK YOUR PRIVATE SHOWING TODAY! (id:61215)

