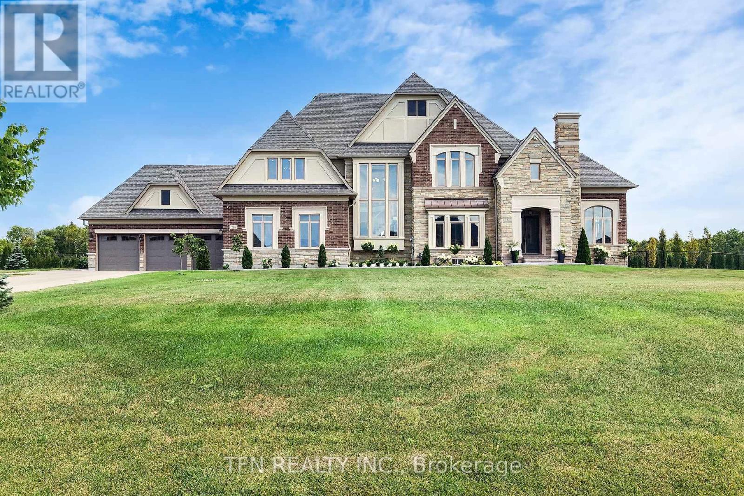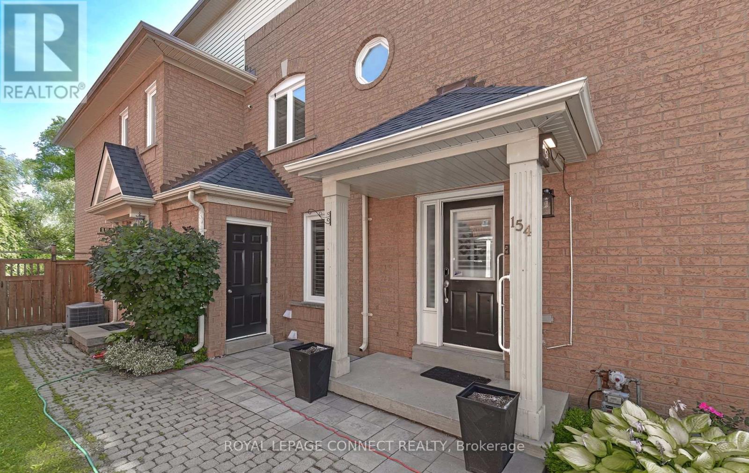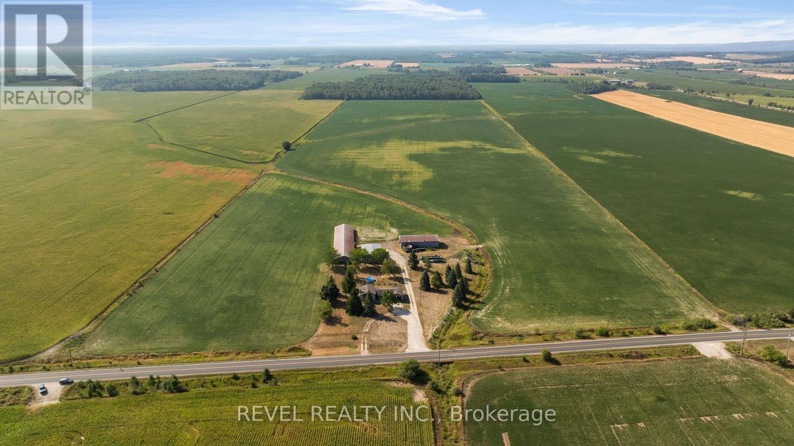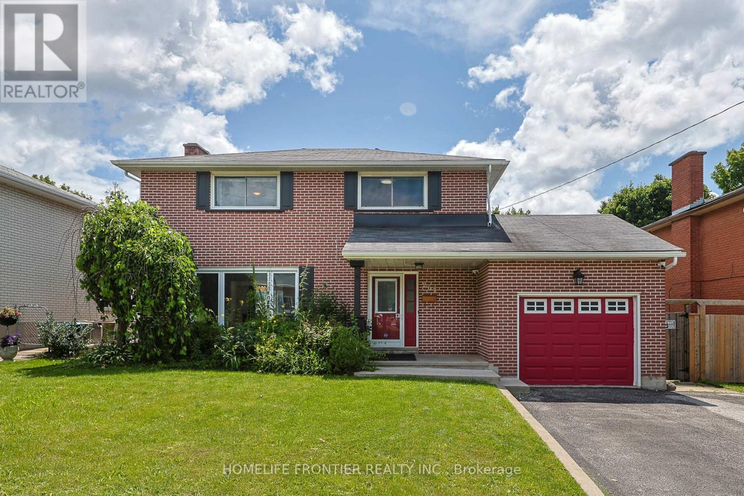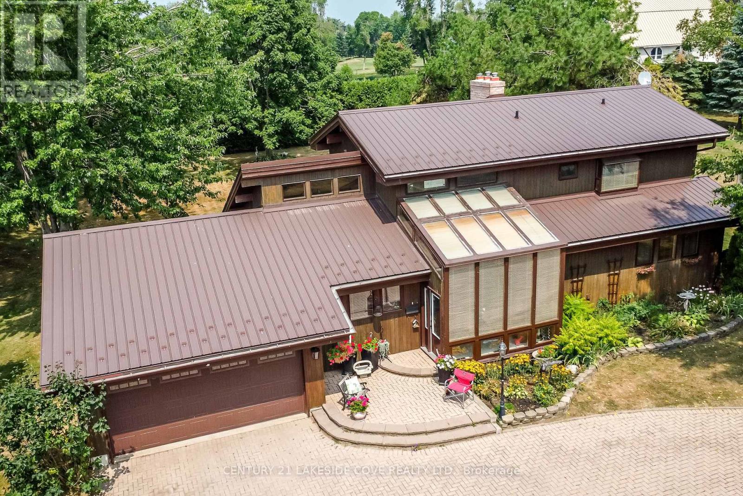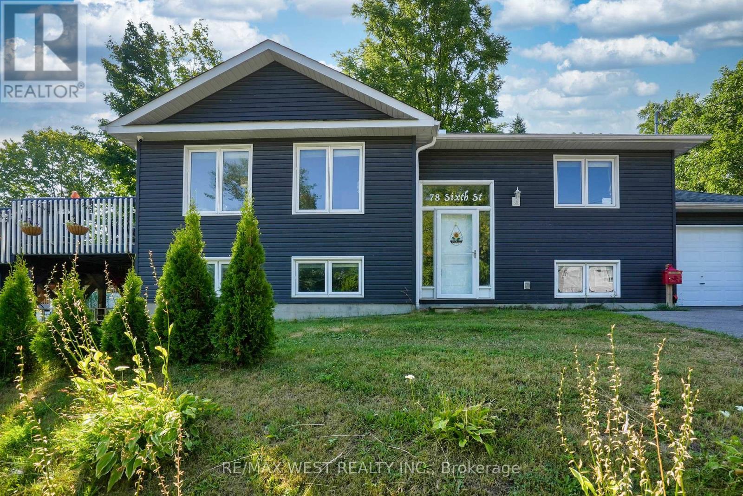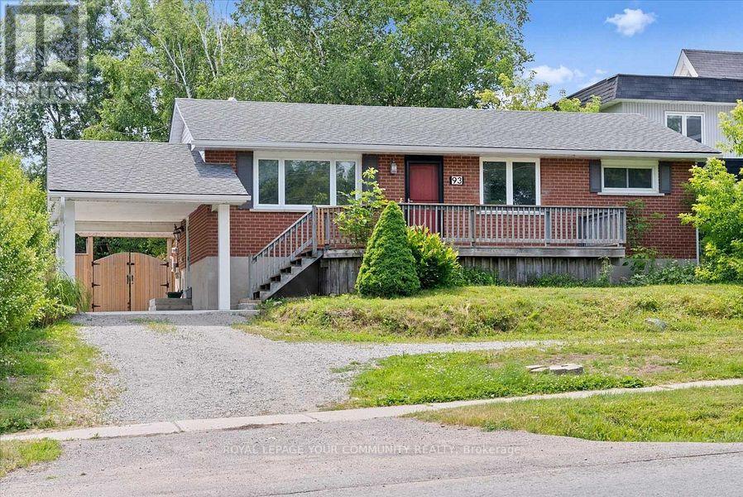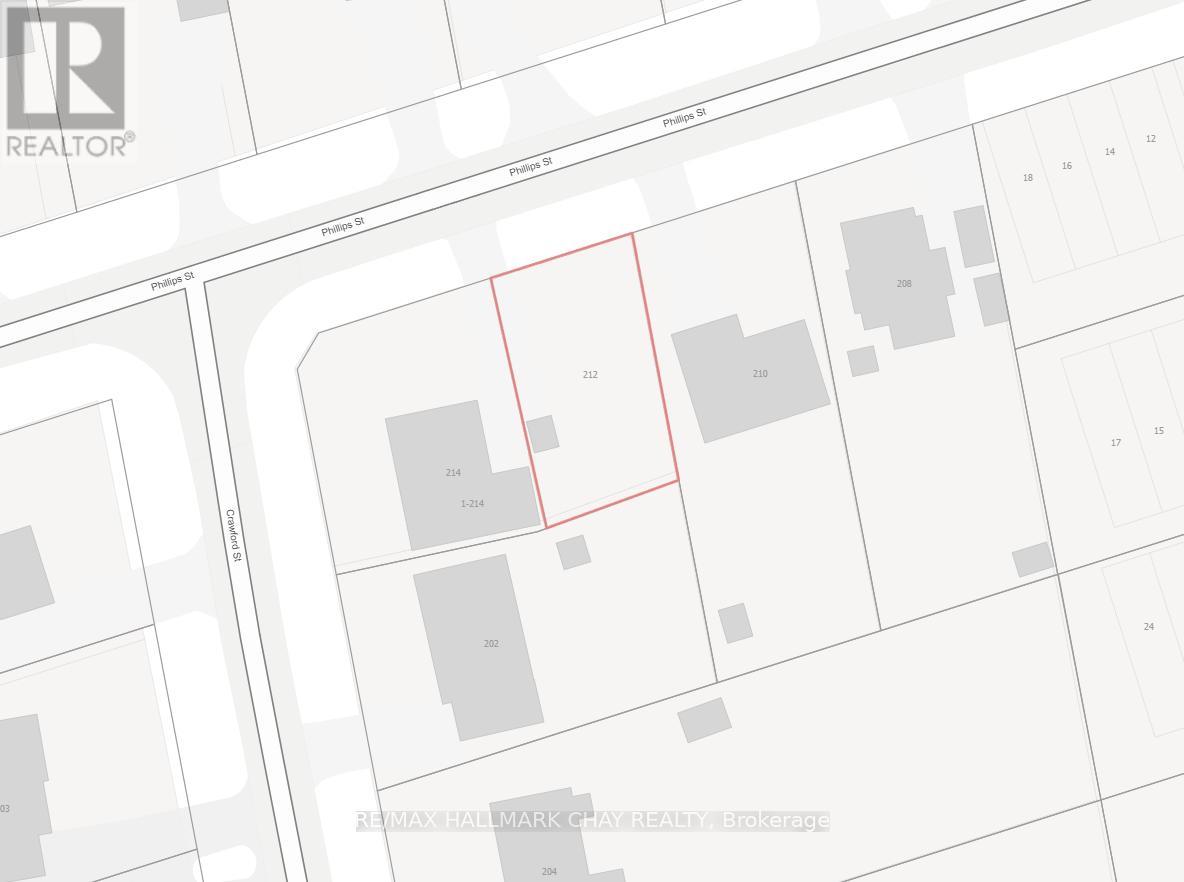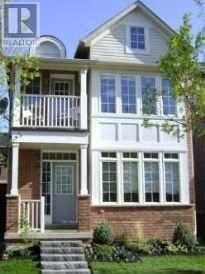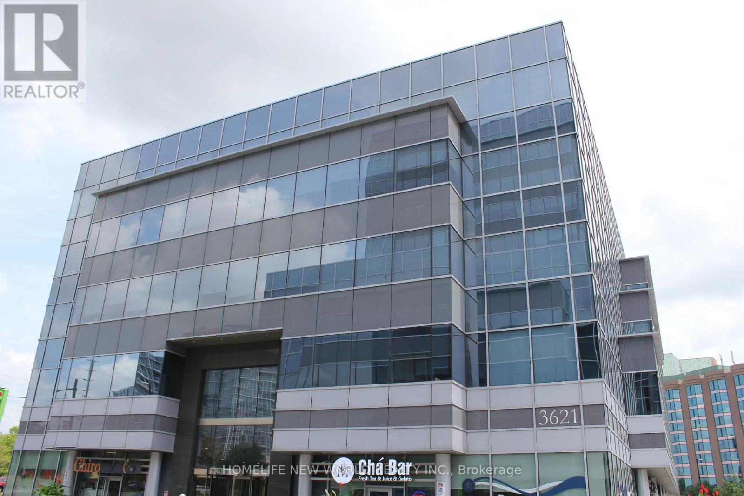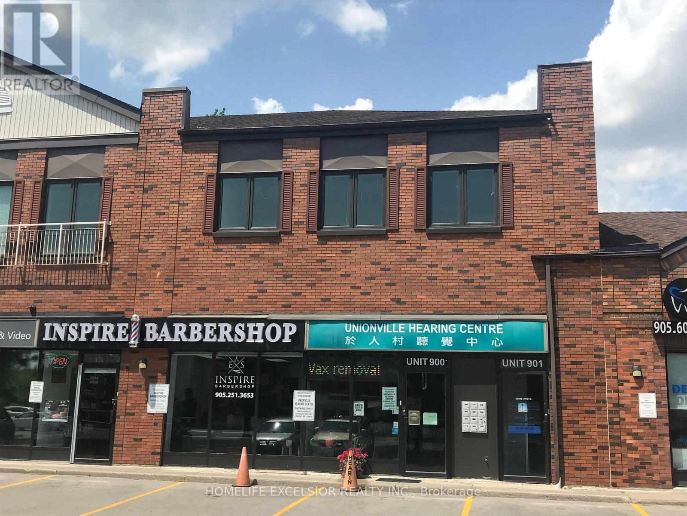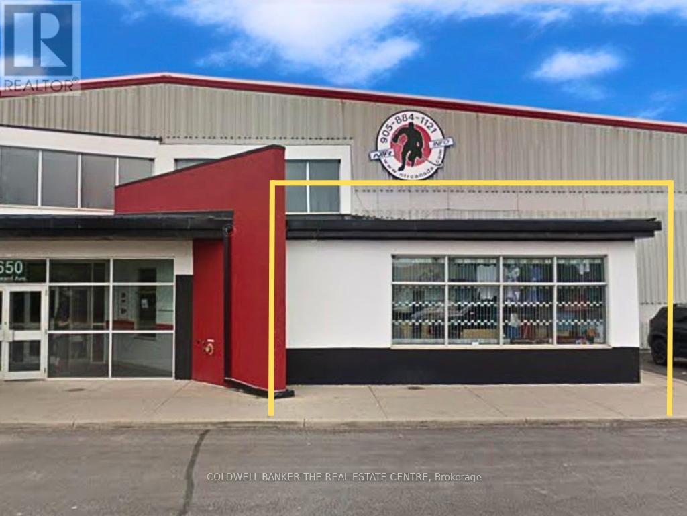Team Finora | Dan Kate and Jodie Finora | Niagara's Top Realtors | ReMax Niagara Realty Ltd.
Listings
258 Amos Drive
Caledon, Ontario
Welcome To 258 Amos Drive-Luxury Estate On a Conservation-Backed Lot. Welcome To This Stunning 4-Bedroom , 5-Bathroom estate nestled on a Premium 183 X 758 Ft Lot with breathtaking , unobstructed views . Perfect for relaxation or entertaining, The backyard is private oasis featuring : Salt Water Pool 18 Feet X 36 Feet ,All-Season Cedar Sauna, All-Season Pool House With Washroom & Steam Shower, professionally landscaped grounds with sprinkler system front and back. Natural stone entrance porch and interlocking pathway .Inside, enjoy over 4800 sq.ft. of refined luxury with 8" Vintage Hardwood Floors Throughout, Pot Lights, and thoughtful, smart design. The gourmet kitchen is a chef's dream, featuring custom cabinetry with soft-close doors, walk-in pantry, Oversized Centre Island , Built-In Thermador appliances And A Breakfast Area With Walkout To A 21' X 24' Deck Overlooking The Backyard .The Family Room Features A Custom Wall TV Unit, Perfect For Cosy Movie Nights Or Entertaining Guests. The Primary Bedroom Serves As A Private Retreat With Sitting Area ,Two Walk-in Closets And A 5-piece Ensuite. All Closets in the Home Feature Professionally Installed Organizers. Additional Bedrooms Offer Ensuite Access And Walk-in Closets.The Home Also Offers 4 Car Garages With 2 Electrical Outlets For EV'S And A Heater In The Main Garage Area, Combining Convenience And Functionality. Whether Enjoying A Sunrise Coffee, Hosting Friends, Or Simply Relaxing In Style, This Property Offers Unparalleled Comfort , Luxury And Lifestyle - Truly-One-Of-A-Kind! (id:61215)
154 Pressed Brick Drive
Brampton, Ontario
Welcome to this beautifully updated freehold townhome (no maintenance fees) in the heart of Brampton, ideally located at Hurontario & Bovaird! This well-maintained home features numerous upgrades including California shutters, newer windows & roof, a stucco exterior, and a stunning stone patio with walkway, stone planters, gazebo, deck, and newer fencing perfect for outdoor living. The updated kitchen boasts a new backsplash, countertop, with stainless steel appliances, including stand alone freezer for extra storage, tile flooring, and a bright eat-in kitchen area. The spacious primary bedroom offers a walk-in closet and semi-ensuite bath. Enjoy the convenience of a partially finished basement with great potential, keyless door lock, central vacuum, and 2 parking spaces. Walking distance to Walmart, Fortinos, shopping mall, schools, transit, and trails. Easy access to Hwys 407 & 410. Move-in ready don't miss this one! (id:61215)
5375 Conc 9 Sunnidale Concession
Clearview, Ontario
Excellent opportunity to own 100 acres of flat, productive land in Clearview, located just outside of Stayner and New Lowell. This farm offers approximately 76 workable acres that has been systematically tile drained in 2023 at 30 feet, approximately 20 acres of bush with the remaining acreage surrounding the house and outbuildings. The well-built and maintained four bedroom home offers ample living space, privacy and a nice backyard. The 40 x 60 foot shop has recently been insulated and is heated with propane. Both the home and shop are currently rented bringing in additional income. The farm is currently planted in soya beans, which is not included in the sale of the farm. There is an additional drive shed currently being used for large equipment storage, drive shed and old pig barn, which is empty, are "as-is" condition. Please do not walk around the property without a confirmed showing appointment. (id:61215)
267 Grove Street E
Barrie, Ontario
Introducing an exquisite all-brick 2-story home, nestled in the highly sought-after Grove East community! With approximately 2000 sqft of beautifully finished living space, this 4-bedroom, 2-bathroom gem is perfect for families of all sizes. The modern kitchen features a walk-out to a spacious backyard deck, overlooking a private inground pool complete with a gazebo, fire pit, and a fully insulated bunkie equipped with heating, electricity, and comfortable seating. The fully finished basement includes an additional bedroom plus a den, renovated bathroom, a second kitchen, and a separate walk-up entrance. The buyer can generate extra rental income. This stunning home is conveniently located near all amenities, including hospitals, schools, shopping, restaurants, parks, and Highway 400. (id:61215)
135 Bayshore Drive
Ramara, Ontario
Welcome to this Beautiful Lindal Home In The Desirable Bayshore Village Community. From The Moment You Step Inside, The Solarium-Style Front Entrance With Floor-To-Ceiling Windows Sets The Tone For A Bright And Airy Living Experience. This Spacious 4-Bedroom, 3-Bathroom Home Features Warm Tongue-And-Groove Ceilings Throughout, Adding Character And A Cozy Ambiance To Every Room. The Main Level Boasts Rich Hardwood Flooring And Expansive Windows That Flood The Space With Natural Light. Enjoy Cozy Evenings By The Propane Fireplace In The Open-Concept Living Room. The Primary Suite Is Your Personal Retreat, Complete With An Ensuite, Walk-In Closet, and a Loft Space perfect reading space. The Private Balcony Featuring A Spiral Staircase Leading To The Lower Patio is Perfect For Morning Coffee Or Evening Relaxation. The Finished Basement Offers Additional Living Space, Including A Generously Sized Bedroom And A 3-Piece Bathroom Ideal For Guests Or Extended Family. Additional Highlights Include: Member In Good Standing With Bayshore Village Association ($1,100/2025), Bell Fibre Program. Enjoy All The Bayshore Village Amenities; Golf, Pickle Ball, Parks, Boating, Special Events Plus Much More. Attached 2-Car Garage With Both Heat & A/C. Durable Steel Metal Roof. Generac Backup Generator. Large Circular Driveway With Ample Parking. Propane Furnace & Central A/C and In-Ground Sprinkler System. Don't Miss Your Chance To Own This Beautiful, Light-Filled Home In A Tranquil And Welcoming Community. Book Your Private Viewing Today! (id:61215)
78 Sixth Street
Midland, Ontario
Less than 10 years old with a view of Georgian Bay. Fill finished raised bungalow on large lot Close To Schools, Highway Access, Beautiful Walking Trails and All The Amenities Your Family Will Need. Fully Finished basement with extra room to add more bedrooms if wanted. Large deck with hot tub, stainless steel appliances and hardwood floors throughout. 90 min to Toronto Easy access to GTA and and close to the waterfront. (id:61215)
Upper - 93 Westmount Drive S
Orillia, Ontario
This Spacious Bungalow Is Exactly What You're Looking For. 3 Bedrooms and 1 Bathroom with double vanity , Renovated Kitchen With Quartz Counters And Huge Quartz Island, Giant Living room, Separate ensuite Laundry. Freshly Painted throughout. This home has a Huge Backyard to relax outdoor and is Close To All Orillia Has To Offer. Landlord to take care of lawn maintenance. No Pets, No Smoking. Utilities split 60/40 with lower unit. AAA Landlords looking for AAA tenants. (id:61215)
212 Phillips Street
Barrie, Ontario
Prime Vacant Lot in the Serene Ardagh Neighborhood of Barrie Build Your Vision Today Nestled in the heart of Barrie's sought-after Ardagh neighborhood, this exceptional vacant lot offers a rare opportunity to create the home of your dreams or secure a savvy investment in one of Ontario's fastest-growing communities. Spanning a generous 52 feet by 89 feet, this level, ready-to-build parcel provides ample space for a custom-designed residence, complete with room for lush gardens, a spacious backyard oasis, or even additional features like a detached garage or outdoor entertainment area. Whether you're envisioning a modern architectural masterpiece with soaring ceilings, energy-efficient smart home features, and panoramic windows capturing the surrounding greenery, or a charming traditional build that harmonizes with the neighborhood's aesthetic, this lot is your blank canvas. Zoning allows for residential development, and with utilities readily available at the street, the path to construction is seamless and straightforward. For investors, the potential is equally enticing: Barrie's booming real estate market promises strong appreciation, and this property could be transformed into a high-demand rental or flipped for profit after development. (id:61215)
4 Spring Meadow Avenue
Markham, Ontario
Welcome To 4 Spring Meadow Avenue. This Bright & Spacious Beautiful Detached Home In The Highly Sought After Cornell Community Has 3 Bedroom 3 Washrooms. Hardwood Staircases & Hardwood Flooring Throughout. Primary Room Includes A Walk-In Closet And 4Pc Ensuite. Second Bedroom Includes A Balcony. Close To Good Schools, Parks, Markham/Stoufville Hospital, Cornell Community Centre / Bus Terminal, Minutes To The 407 And Many More Amenities. EXTRAS: Existing: Fridge, Stove, Dishwasher, Washer & Dryer, All Electrical Light Fixtures, All Window Coverings. (id:61215)
206 - 3621 Highway 7 E
Markham, Ontario
Rare Prime Office Purchase Opportunity In A Class-A Building! Meticulously Maintained Corner Unit Totalling Approximately 2,483 Square Feet. Zoning Allows A Variety Of Uses. Perfect Layout! In Liberty Square Warden/Hwy 7 - The Heart Of Markham, Surrounded By ResidentialBuildings & New Developments. Mins To Highway 404/407, Shops & Restaurants. Yrt And VivaPublic Transit, Bustling Business Node, Markham Civic Centre. Close to Hilton Suite Hotel,Lots Of Free Surface Parking And Plenty Of Free Underground Parking Spaces! ***ExcellentInvestment Opportunity*** (id:61215)
901b - 4560 Highway 7 E
Markham, Ontario
Prime office space in Unionville with excellent visibility on Highway 7! Conveniently located near Main Street Unionville with easy access to Highway 407. The unit backs onto the scenic William Berczy Path and Rouge River, offering a serene setting. This space is ideal for professional office use. (id:61215)
Main Fl Room - 650 Edward Avenue
Richmond Hill, Ontario
Fantastic opportunity to lease a 450 SF space located just inside the main entrance of a busy private sports arena in Richmond Hill, at Elgin Mills Road and Bayview Avenue. Connected directly to the main lobby, this space benefits from high visibility and steady foot traffic from athletes, families, and daily arena visitors. Ideal for a wide range of uses such as a pro shop, supplement store, tutoring service (e.g., Kumon, Mathnasium), or other health, retail, or professional services. As a prime location, this space offers an exceptional opportunity to grow your business in a dynamic, high-traffic setting. (id:61215)

