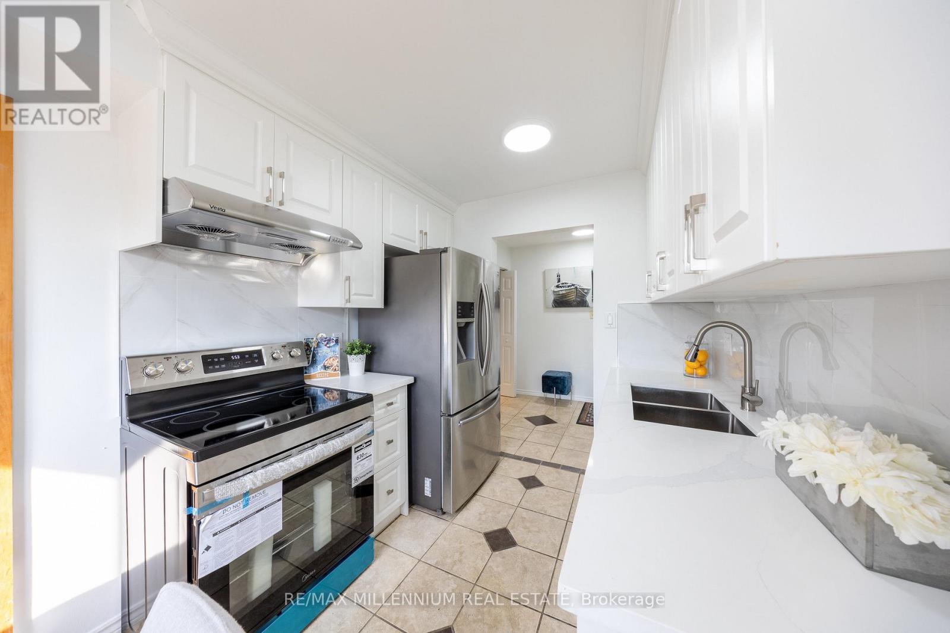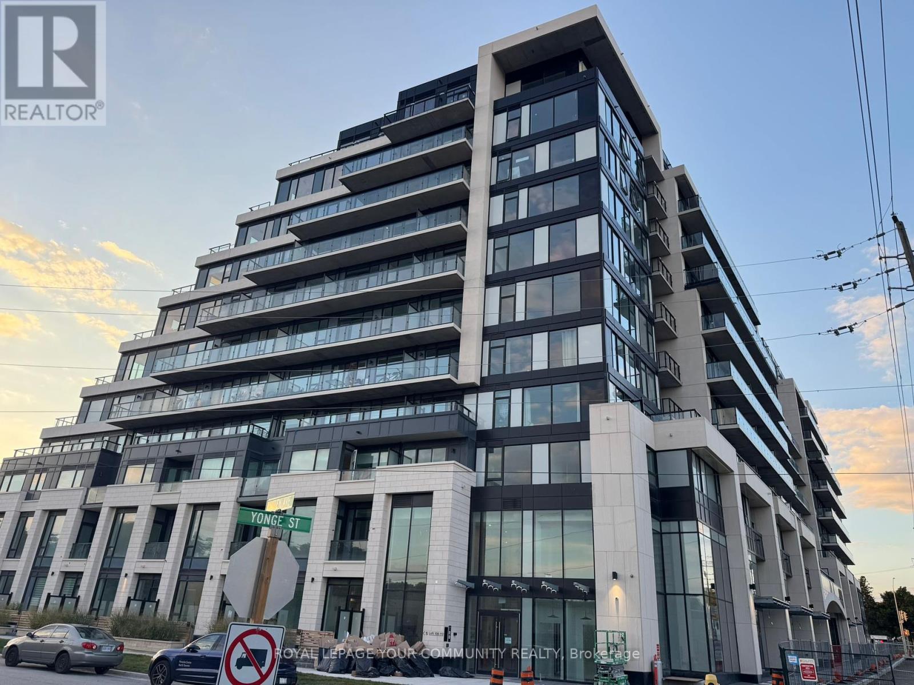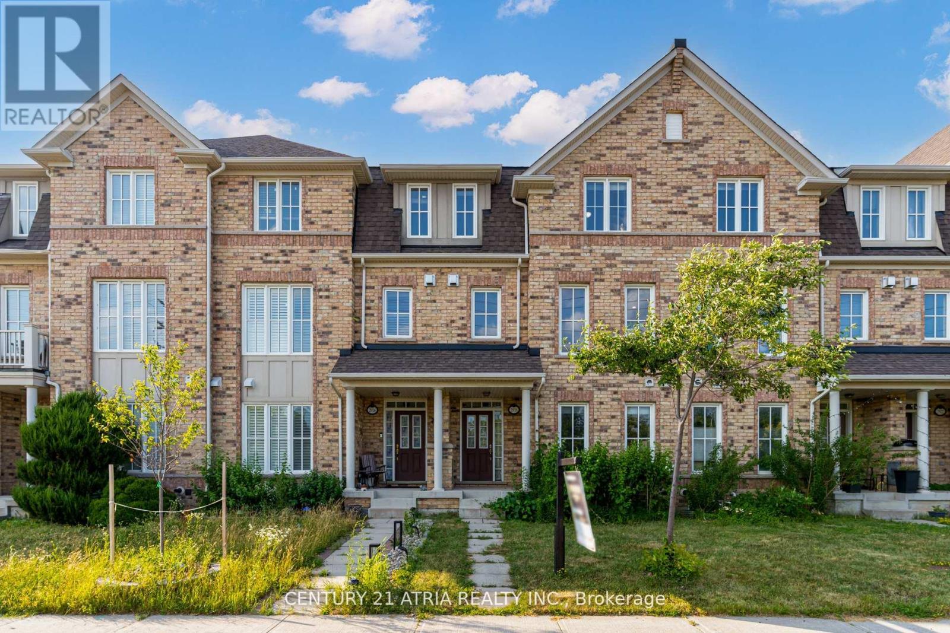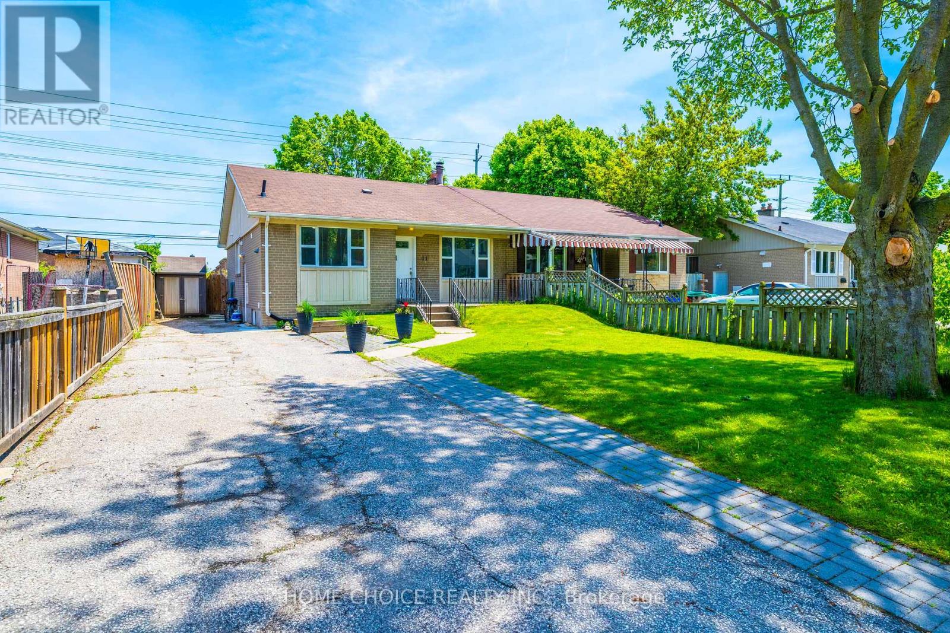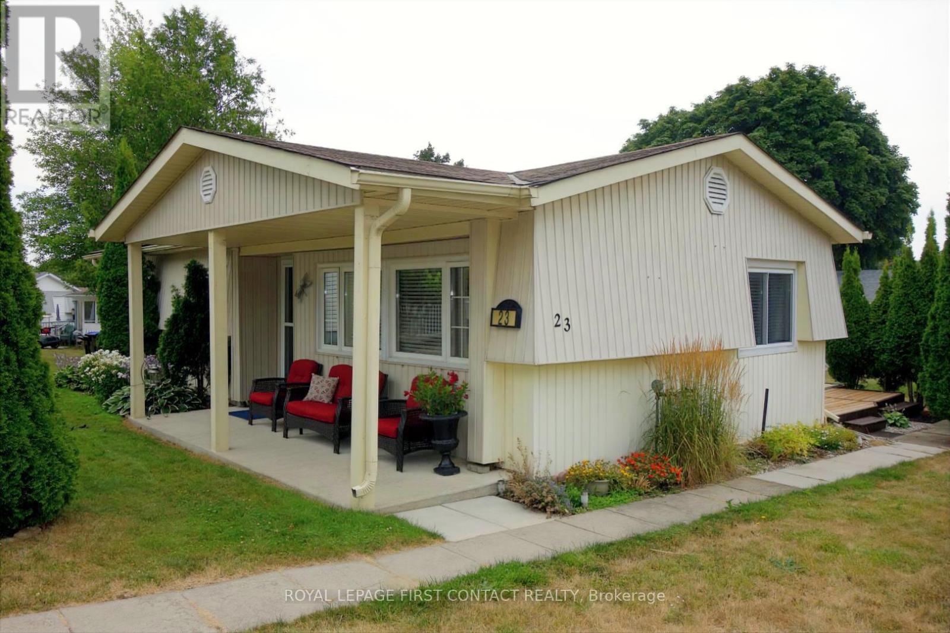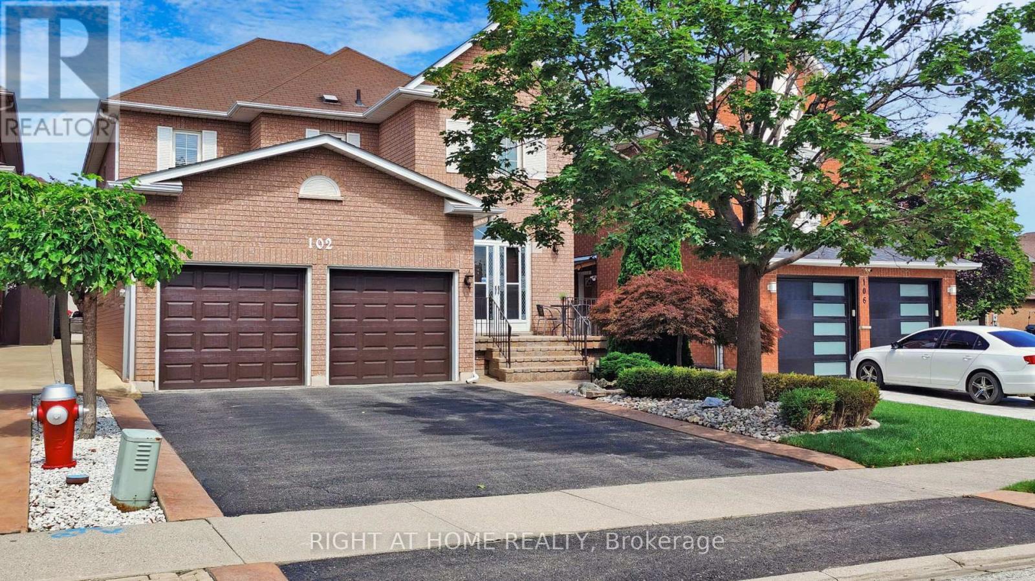Team Finora | Dan Kate and Jodie Finora | Niagara's Top Realtors | ReMax Niagara Realty Ltd.
Listings
86 Niagara Street
St. Catharines, Ontario
FORMER PIZZA LOCATION Now available in a small, well-managed plaza just minutes from Highway 406 and the QEW, and within walking distance to downtown St. Catharines. This former pizza location comes equipped with the infrastructure in place, offering an opportunity for food service or a variety of retail uses. Enjoy excellent rental rates, minimal TMI's, and plenty of customer parking. The plaza is professionally managed and offers strong visibility, consistent traffic, and long-term potential. Whether you're expanding, relocating, or launching your first location, this space provides all the essentials to support your success. TMI'S $9.25 - included in the TMI's are Building Maintenance, Common Area Maintenance, Property Taxes. Tenant pays Heat, Hydro and Water (id:61215)
151 - 120 Nonquon Road
Oshawa, Ontario
Beautifully Renovated 3-Bedroom Condo Townhouse Perfect Starter Home! Move right in to this fully updated home featuring a brand new modern kitchen with stylish porcelain backslash, quartz counter-tops, and new stainless steel appliances. Enjoy the newly finished basement with fresh flooring, a brand new bathroom with quartz vanity, and an upgraded main bathroom with new flooring, vanity, and counter-top. Bright newer windows fill the home with natural light, while gleaming hardwood floors add warmth and charm. Step out to a beautifully landscaped, fully fenced backyard - perfect for family gatherings. This family-friendly complex offers plenty of visitor parking and three children's playgrounds. Conveniently located in desirable North Oshawa, just steps to public transit, shopping, restaurants and the Durham College/UOIT campus. Includes finished rec room, laundry room, workshop, and ample storage space. (id:61215)
118 - 8188 Yonge Street
Vaughan, Ontario
This brand-new 1,273 sq.ft. commercial unit is situated on the main floor of the prestigious 8188 Yonge Street luxury development offering unmatched visibility and foot traffic in one of the GTAs most sought-after corridors.Boasting exceptional Yonge Street frontage and prime signage opportunities, this high-exposure space is ideal for businesses looking to establish a strong presence in a vibrant and affluent neighbourhood. The location is second to none just minutes from Highway 407, major transit routes, and directly across from thriving retail plazas. The surrounding area continues to see rapid residential and commercial growth, ensuring a steady stream of potential customers and long-term value for investors and end-users alike.This versatile unit can be fully customized and built out to suit a wide variety of uses including retail, medical, wellness, or professional office space. Whether youre a business owner seeking a flagship location or an investor looking for a high-demand rental asset, this property delivers both flexibility and future upside.The unit includes three exclusive-use underground parking spaces, with the option to rent a fourth providing convenient access for staff and clients. With high ceilings, floor-to-ceiling windows, and a premium architectural design, the space offers an elevated environment that reflects the prestige of the building itself.Don't miss this unique opportunity to secure a premium commercial unit in a landmark development at the heart of a growing community. Immediate possession available bring your vision and build your business in one of the most dynamic locations north of Toronto. (id:61215)
405 - 2060 Lakeshore Road
Burlington, Ontario
Affordable Luxury on the Waterfront!!! Beautiful one bedroom condo, with high end finishes, located in the prestigious Bridgewater Residence. Bridgewater is waterfront living at its finest. Exceptional amenities include a huge 8th floor outdoor terrance with BBQs and spectacular views of Lake Ontario. Other amenities include 2 fitness centres, party room with billiards and piano, spa like indoor pool, boutique style lobby with 24 hour concierge , direct access to Isabells restaurant, Pearl Cafe and the Pearle Hotel. Enjoy monthly social events and get togethers. Located directly on the gorgeous Waterfront Trail on Lake Ontario, along the Brant Street Pier and Spencer Smith Park. The condo features beautiful sunrises from the East facing balcony. Open concept living room /dining room/ kitchen. The kitchen features beautiful white cabinetry, huge island and Thermador appliances. Heated floors in the 4 piece bathroom; bedroom features a large double closet. Beautiful trim work throughout. Located in the heart of Burlington, walkable to vibrant shops and a variety of many restaurants. Book your showing today. (id:61215)
2918 Elgin Mills Road E
Markham, Ontario
Move right into this lovingly maintained double garage freehold townhome in Victoria Square.From the modern kitchen with stainless steel appliances to your private rooftop deck - perfect for summer barbecues, thisoriginal-owner home is designed for easy living. Three comfortable bedrooms include a primary suite with walk-in closet, whilethe extra deep double garage keeps parking simple.You'll love the location - stroll to neighborhood parks and top-rated schools, with quick access to Highway 404 for effortlesscommuting. This is carefree, convenient living at its best in one of Markham's most sought-after communities.Your new chapter starts here. (id:61215)
51 Springhome Road
Barrie, Ontario
Welcome To This Beautiful Home On A Premium Large Lot. Meticulously Renovated Back-Split In Sought After Allandale Heights Area. Bright Sun Filled Open Concept Layout With Hardwood Floors, Pot Lights, And Granite Countertops. Stunning Spacious Custom Kitchen With Extended Cabinets And A Grand Island/Breakfast Bar. Spacious Bedrooms And Beautifully Upgraded Bathrooms. Heated Floors. Lower Level With Separate Entrance. Finished Basement With A Family Room And Full Bathroom. Potential For In-Law Suite/Apartment. Enjoy Your Large Private Backyard Great For Family/Friends/Bbqs. Fall In Love With This Desirable Neighbourhood. Approximately 2,200 SQFT Of Fin Space. Great Location Minutes To Shopping, Restaurants, Parks, Schools, Lake Simcoe, Waterfront, Lakeshore/Downtown, Hwy 400, Go Train, And All Amenities. *** New Roof(2022). New Driveway(2022). New Electrical. New Plumbing. New Washer And Dryer(2025), Central Vacuum, Heated Floors In Lower Level Hallway And Bathroom, Basement Bathroom. LED Lighting In One Of The Showers. New Gas Fireplace(2024). New Stairs Throughout. 4 Security Cameras. (id:61215)
11 Thorncroft Crescent
Ajax, Ontario
This Charming Bungalow Is Perfectly Suited For First-Time Buyers, Buyer Looking To Size Down Or For An Income Property. This Bungalow Is A Must See, Featuring A Legal Basement With A Separate Entrance. This Home Offers Versatile Living Options For Growing Families Or Multi-Generational Living. Nestled In A Friendly Neighbourhood With A Beautiful Parkette Behind Your Backyard! You Will Be Minutes From Top-Rated Schools, Shopping, And Only A Short Drive To Lake Ontario's Shoreline, Where The Waterfront Park And Trail Await Your Next Family Outing, Walk, Or Cycling Adventure. With Bungalows in High Demand, This Home Offers incredible Potential. Bring Your Imagination, Add Your Personal Touch, And Make It Truly Yours. (id:61215)
23 Mimosa Crescent
Innisfil, Ontario
Welcome to your new home. Located in the vibrant adult community of Sandycove Acres South on a quiet crescent. This 3 bedroom,1 bath Royal model has a new bath update with a shower/tub enclosure and new vanity/faucet. Included are a new on-demand hot water heater and water softener, both of which are owned. Two stage forced air gas furnace (2020) and central air conditioner ( 2013). The kitchen has been updated and the flooring is vinyl plank. Refrigerator and microwave exhaust (2021), stove and laundry team (2023). The walls are painted in a light neutral colour with laminate flooring and crown moulding in the living room and dining room. There is an added 3 season sunroom with a door to the deck with pyramidal cedars for privacy and 2 car parking with easy access to the front door. Close to Lake Simcoe, Innisfil Beach Park, Alcona, Stroud, Barrie and HWY 400. There are many groups and activities to participate in, along with 2 heated outdoor salt water pools, community halls, games room, fitness centre, outdoor shuffleboard and pickle ball courts. New fees are $855.00/mo rent and $145.34/mo taxes. Come visit your home to stay and book your showing today. (id:61215)
63 Stewart Drive
Erin, Ontario
Client RemarksWelcome to your dream retreat in the peaceful community of Rural Erin/Ospringe! This stunning home sits on a private 1-acre lot backing onto greenspace, blending luxury and serenity. With parking for 10+ cars and a triple garage featuring smart automation, its perfect for families and entertainers. The main floor impresses with built-in Sonos speakers, hardwood floors, a large office, and a chef-inspired kitchen with granite counters, premium appliances, double ovens, separate beverage fridge and a spacious island. Step out to a resort-style backyard with a 2022 saltwater pool, hot tub, smart-lit cabana with ceiling heaters and TV, and a wood-burning fireplace. The huge primary suite features a walk-in closet and a spa-like ensuite with a high-end Kohler multi-zone shower system. Additional bedrooms include private and shared baths for total comfort. Extras include a smart lock, whole-home reverse osmosis water system, Cat 6 wiring with enterprise-grade networking and camera system, 4-zone irrigation, EV charger, whole-home generator, and an unfinished basement with cold cellar. This is elevated country living at its finest! Bonus! 10 Mins from Go Transit with express trains to Toronto (Union Station) (id:61215)
4510 Haydock Park Drive
Mississauga, Ontario
Move-in ready, fully furnished, and absolutely stunning detached home with over 4,000 sqft of upgraded living space! Renovated top to bottom with quality finishes, including hardwood floors, LED pot lights, smart switches, and a brand-new backyard patio. The gourmet kitchen features leathered granite countertops, stainless steel appliances, and ample storage. Main floor includes a full bedroom with ensuite. Upstairs offers 4 spacious bedrooms, including a luxurious primary with walk-in closet, office, and 5-piece ensuite. Finished basement includes a large rec room/6thbedroom and full bath. Fully fenced yard, ideal for entertaining. Located in top-rated school zones: John Fraser, Gonzaga, and UTM. Perfect for large families or professionals. Available furnished or unfurnished. (id:61215)
102 Mullis Crescent
Brampton, Ontario
One-owner, exceptionally maintained property in Brampton's prime location: Fletchers West. 3,500+ Sq. Ft. Total Living Space, 5-bedrooms, 2-kitchens located on a beautiful crescent with very low traffic. This detached home offers unmatched size, quality, and versatility, ideal for families, investors, or multigenerational households. Why This Home Stands Out: 3,500+ sq. ft. of living space, among the largest in the area, surpassing standard homes. Potential for a side entrance to the lower level, adding value as a rental unit or in-law suite. Dual-kitchen layout with a finished basement, including a bedroom, an office, a 3-piece bathroom, and eating area perfect for a potential rental income or extended family. Professional sprinkler system ensures vibrant, low-maintenance landscaping. Carpet-free interiors and impeccable upkeep deliver move-in-ready perfection. Fully fenced backyard offers privacy and safety, ideal for kids or pets. Interior Highlights: Main floor features a spacious living room, formal dining area, bright eat-in kitchen, and cozy family room for easy entertaining. Upstairs includes 4 large bedrooms, with a luxurious primary suite for comfort. Ample storage keeps your home organized and clutter-free. Top Location: Located in West Brampton, steps from top schools, Sheridan College, grocery stores, trails, and parks. Close to transit, highways (401/407), and malls, blending suburban calm with urban access. Investment Potential: With its expansive layout, dual kitchens, side entrance potential, and one of the best locations in Brampton, this property is a rare find for a forever home or rental investment. Don't miss this blend of quality, space, and value. This home has been kept impeccable. Schedule a showing today! (id:61215)
44 Brandon Crescent
New Tecumseth, Ontario
DESIGNER FINISHES, PERSONALIZED STYLE, & BUILT FOR COMFORT! Welcome to the Townes at Deer Springs by Honeyfield Communities. This brand-new interior unit brings bold design and effortless function together in a layout made for modern living. With 3 bedrooms, 2 full bathrooms, plus a convenient powder room, every inch of this home is thoughtfully crafted. Featuring a selection of upgraded builder finishes, this home showcases modern trim, sleek railings, elegant oak-finish stairs, and smooth ceilings. The main floor impresses with 9-foot ceilings and premium laminate flooring that continues to the upper level. The kitchen features tall upper cabinets, upgraded two-toned cabinetry, backsplash, valance lighting, quartz countertops, a large island, pot lights, and stainless steel appliances, including a 6-piece appliance package. The primary bedroom offers a walk-in closet and a modern ensuite with a frameless glass shower and upgraded Caesarstone quartz-topped vanity. Two additional bedrooms include double closets, with one offering access to a private balcony, and the main bathroom features an upgraded vanity and frameless glass sliding shower door. The lower-level office features a French door entry and walkout to a deck, with the basement offering a blank canvas. A smart laundry system adds convenience with a white front-load washer and dryer, upper cabinets, and a hanging rod. Enjoy two balconies with glass railings, a fenced backyard, a keyless front door entry, an oversized single-car garage, and extra driveway parking. Low fees cover maintenance of front and side yards, parkette and main entrances, roof repairs due to leaks, shingle replacement and more. Enjoy the best of community living with nearby parks, schools, dining options, a golf course, a community/fitness centre, and daily essentials minutes away. Images shown are not of the property being listed but are of the model home and are intended as a representation of what the interior can look like. (id:61215)


