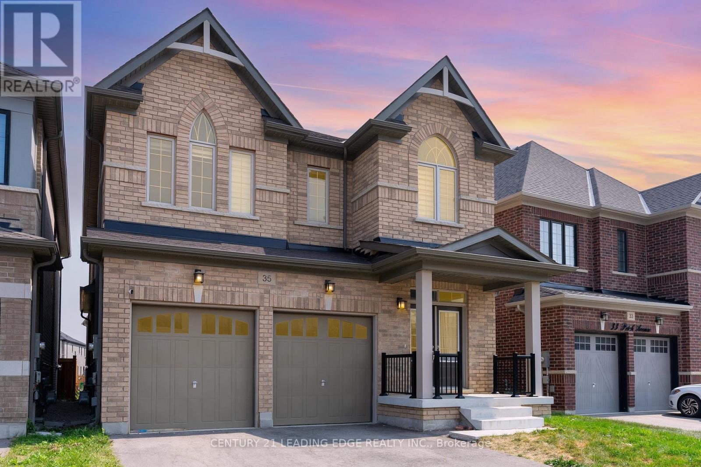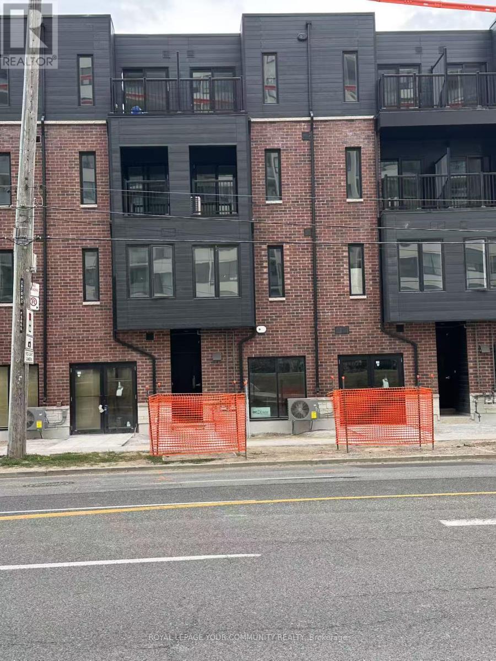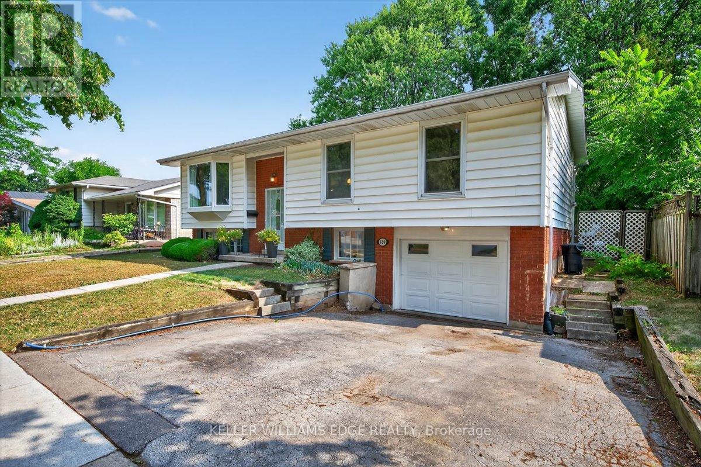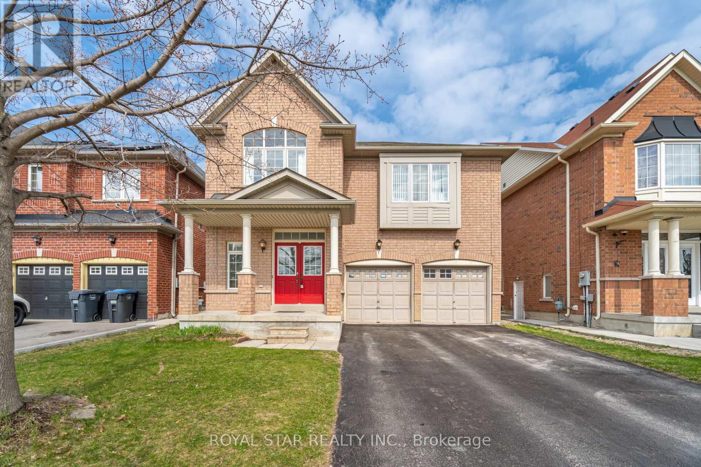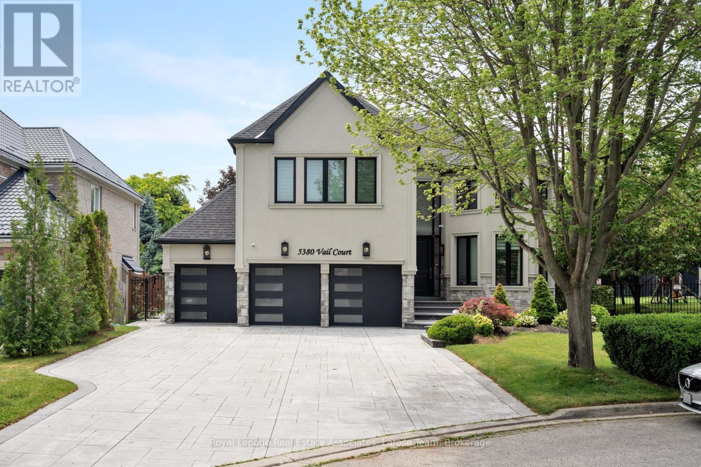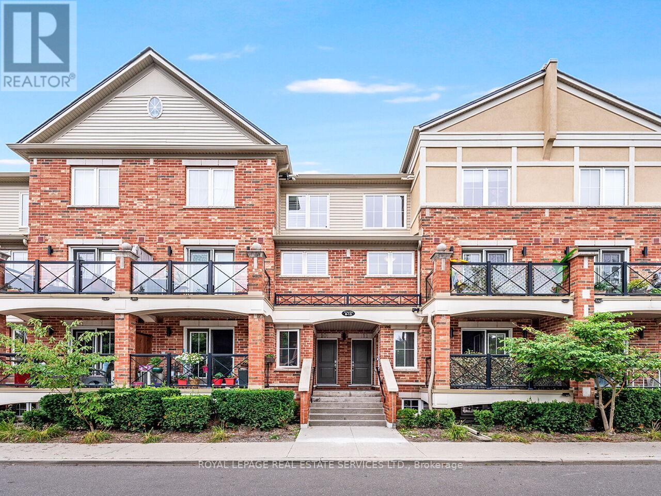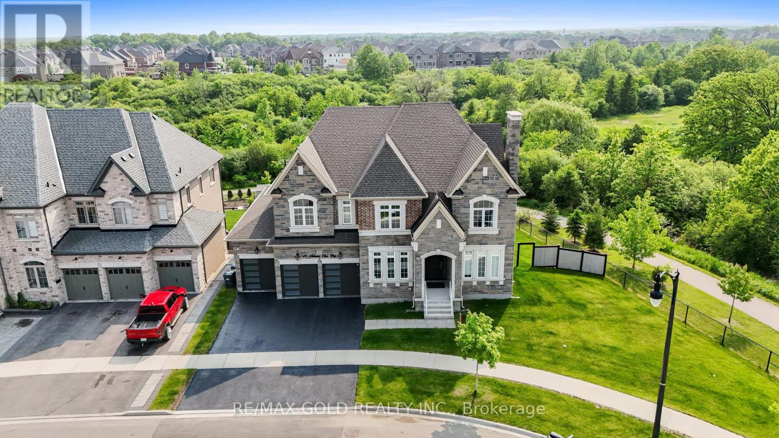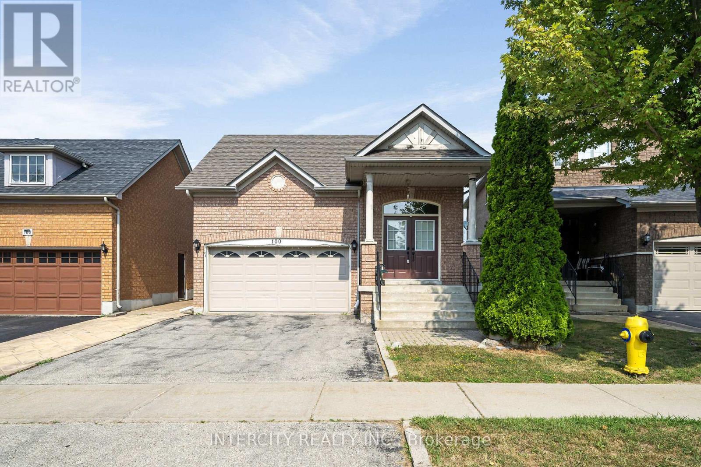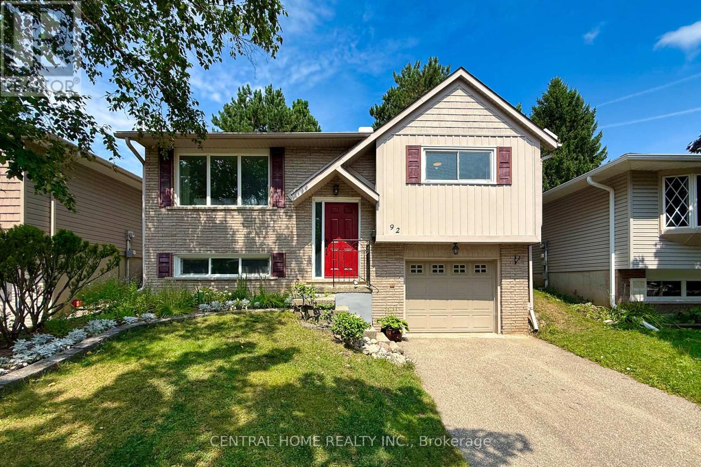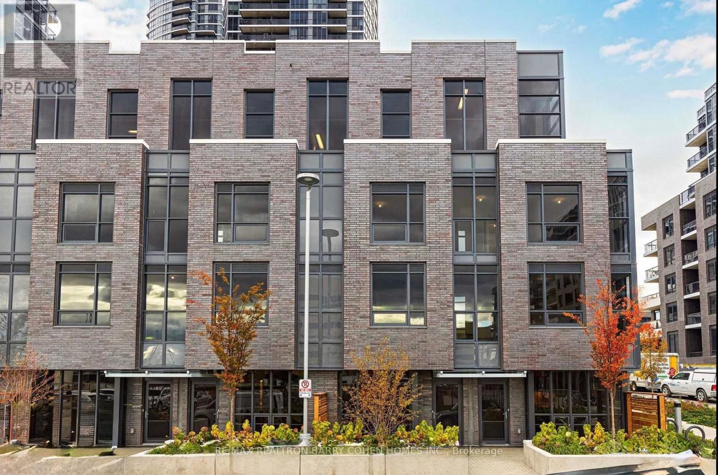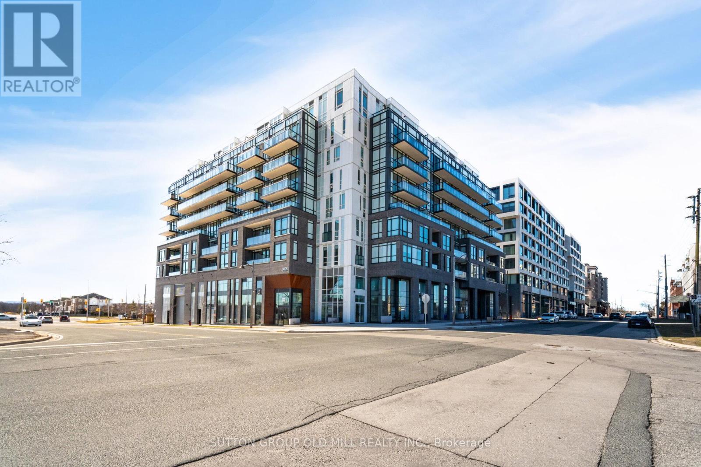Team Finora | Dan Kate and Jodie Finora | Niagara's Top Realtors | ReMax Niagara Realty Ltd.
Listings
35 Petch Avenue
Caledon, Ontario
Absolutely stunning less-than-5-year-old 5-bed, 5-bath home with over $50K in upgrades! Nearly 3,000sq. ft. of modern, open-concept living featuring 9-ft ceilings, hardwood floors, and a spacious great room with a gas fireplace. Chef's kitchen boasts quartz counters, sleek backsplash & oversizedislandideal for entertaining. Each bedroom offers an en-suite or semi-ensuite access. Primary suite includes a walk-in closet & spa-like bath. Located in a high-demand family-friendly area close to parks, schools & amenities. Energy-efficient construction, move-in ready, and meticulously maintained. A true gem! (id:61215)
705 - 88 Palace Pier Court
Toronto, Ontario
A South West facing, True 2 Bedroom, 2 Full Baths with Lake view! Fabulous Split Layout, Customized and Upgraded by Builder. Granite Counters, Glass Backsplash, S/S Appliances, Double Undermount Sinks, Custom Lighting, 3/4" Oak Hardwood Floors, Custom Walk-in Closet in Primary Bedroom, 2 sets of French Doors and Double Mirrored Closets in 2nd Bedroom. Boutique Building located in the Prestigious, Quieter and more Mature Area of Humber Bay Shores, beside Palace Place, at the Mouth of the Humber River. Incredible 3,000 SqFt Sky Club Overlooking the Lake, Humber River and City Skyline featuring a Huge Outdoor Roof-top Terrace with BBQ and Fireplace and a Large Tasteful Party Room, Bar, Dining Area and Billiard Room. An Impressive Place to Entertain your Guests. 24 hr Concierge, Fitness Center, Sauna, Guest Suites, Meeting Room, Visitor Parking and Car Wash. Miles of Walking, Running and Bike Trails at your Door Step. Walk to Large Lakefront Parks and Humber Bay Farmers Market. Close to Downtown, High Park, Bloor West Village, Easy Gardiner access, minutes to Sherway, Airport or Downtown. Public Transit, School Bus, Medical Services, Restaurants and Shops all Within Walking Distance. (id:61215)
6 - 3069 Pharmacy Avenue
Toronto, Ontario
Brandnew Huntingdate moden Townhouse in this Area. Approx Finished 1084sf, Open concept combined with Living/Dining/Kitchen. Two luxury independent Bedrooms with 3pc ensuites. Prim Bedroom with study area and W/O to Terrace. Few Minutes drive to Seneca College, 401 & 404. Close to Shopping and dining places, starting with Bridlewood Mall and Fairview Mall. Schools, libraries, parks, and the L'Amoreaux Sports Complex. (id:61215)
639 Blue Forest Hill
Burlington, Ontario
Charming 3 Bedroom Raised Bungalow in Desirable South Burlington's Pinedale neighbourhood. Nestled on a quiet, mature street in a sought after area, this spacious home offers exceptional potential. The bright, functional floor plan with rear facing kitchen overlooking the back yard provides plenty of room to add your personal finishing touches throughout. Enjoy the privacy of a mature lot with a walk-up from the basement to the backyard, perfect for relaxing or entertaining. The basement features a generously sized rec room, with a roughed-in shower ready to complete the second bathroom. Ideal for commuters, this home is within close proximity to the Appleby GO Station, with easy access to shopping, restaurants, and the Lake. Outdoor enthusiasts will love being steps from Centennial Bike Path. Don't miss this opportunity to own a solid home in a family-friendly neighbourhood with endless possibilities. (id:61215)
21 Baylawn Circle
Brampton, Ontario
Welcome to 21 Baylawn Circle, a Stunning Family Home Nestled in the Heart of Prestigious Valley Creek's Vibrant Community. This Beautiful Home Offers a Perfect Blend of Charm, Luxury and Tranquility, an Ideal Choice for Families and Professionals Alike. Situated on a Quiet Family Friendly Street With No Neighbours Directly in Front. Double Door Main Entry, Large Chef's Kitchen with Plenty of Cupboard Space, Rare Separate Dining and Living Rooms, Along with Family Room with Gas Fireplace, Ideal for Both Entertaining or Cozy Evenings In. Upstairs Offers 4 Spacious Well Planned Bedrooms, 2 With Their Own Private Ensuites, 2 With a Jack & Jill Shared Access. Upstairs Laundry for Added Convenience. The Finished Basement Offers 2 Spacious Bedrooms with Upgraded Larger Windows, an Additional Kitchen and 4 Piece Bathroom. It's Perfect for Additional Family Members, or Potential Income. The Location is Ideal, Right at McVean and Cottrelle, it is Within walking distance to Multiple Schools, Parks, Ponds/ Nature Trails, Shopping Plazas, Banks and Restaurants. Minutes to HWY 427, Costco, Gurdwara Dasmesh Darbar, Hindu Sabha Mandir, Gore Meadows Community Centre - Offering Gym, Yoga, Swimming, Games, Outdoor Ice Rinks, Summer Camps and Library. LOCATION is EVERYTHING, You're Centrally Located, Yet Able to Enjoy Peace and Tranquility in a Safe Neighbourhood. Come See It, Make It Yours!!***You Will Love The Classic Elegance*** (id:61215)
5380 Vail Court
Mississauga, Ontario
Owned since 2017, the current owners have extensively renovated the home- hundreds of thousands invested! Welcome to 5380 Vail Court, a stunning 5+1 bedroom-6 bathroom estate nestled on a serene court in the prestigious Central Erin Mills community! Experience the utmost in luxury in this spectacular executive home, complete with a 3-car garage and approximately 5100 sq.ft. of total living space. This immaculate property has been meticulously renovated with exquisite finishes and quality craftsmanship. Entertain effortlessly in the expansive open-concept main floor, boasting hand-scraped engineered hardwood and designer lighting. Cozy up by the gas fireplace or relax in the lavish great room with soaring ceilings. Step into the stunning custom Irpinia kitchen, a chefs dream with an elegant waterfall island, Sub-Zero fridge, Wolf stove, walk-in pantry, quartz counters, and marble backsplash. On the upper level, there are five spacious bedrooms with three ensuites and three walk-in closets, including a luxurious primary retreat. The bathrooms are thoughtfully appointed with designer sinks, vanities, and both tub and shower options. The fully finished basement is an entertainer's paradise, featuring a home theater with a 120-inch projector, a large rec room, office space, an additional bedroom, and laminate flooring throughout. The home also features central vac, a smart irrigation system, and app-controlled alarm and fire systems. Relax on the expansive deck, take in beautifully landscaped gardens, and host gatherings in a backyard that seamlessly blends elegance and comfort. Located just minutes from top-rated schools, lush parks, convenient transit, major highways, premiere shopping, and all the amenities Mississauga has to offer, this exceptional estate delivers luxury, style, and ultimate convenience. Don't miss this rare opportunity to own a show-stopping residence where no detail has been overlooked- truly a spectacular home that redefines sophisticated living! (id:61215)
Unit 12 - 19 Hays Boulevard
Oakville, Ontario
Welcome to 19 Hays Blvd., Unit 12! This stunning townhome, part of the exclusive Waterlilies community developed by the esteemed Fernbrook Homes, offers a unique blend of modern elegance, comfort, and convenience. The community is characterized by its beautifully landscaped grounds, well-maintained common areas, and a friendly atmosphere.The River Oaks neighborhood is known for its vibrant lifestyle, combining residential tranquility with easy access to urban amenities. Just a short walk from your doorstep lies Sixteen Mile Creek & Lions Valley Park that offers picturesque views and ample opportunities for hiking, cycling, and enjoying the great outdoors. As you step inside you will immediately be struck by the attention to detail and the high-end finishes that define this upgraded townhome. With over $50,000 spent, this home is a true reflection of modern living. The upper level boasts brand new hardwood flooring, The main floor features upgraded hard surface flooring that exudes a contemporary feel. The newly installed hardwood staircase serves as a stunning focal point, with clean lines and exceptional durability. Brand new stainless steel oven range and dishwasher.The fully renovated main bathroom showcases modern finishes and thoughtful design elements. New pot lights and recently installed air conditioning system (by Reliance). The Oak Park Smart Centre offers an array of shopping options from grocery stores to big-box retailers including Real Canadian Superstore, Walmart, Winners/Homesense and Whole Foods. In addition River Oaks is home to an impressive selection of dining options such as The Keg, Ritorno, Spoon and Fork. The River Oaks neighbourhood is served by several excellent elementary schools, including River Oaks Public School, St. Andrew Catholic Elementary School & Our Lady of Peace Catholic Elementary School. The property enjoys easy access to major highways, including QEW, Hwy 403, and Hwy 407. Unit includes two parking spots and one locker. (id:61215)
40 Autumn Olive Way
Brampton, Ontario
5000+ Sq Ft!! Aprx 400K Spent On All The Quality Upgrades. Check Out This one Of The Best 103 Ft Wide Lot. Welcome To This Luxurious & Upgraded Home Built On A Premium Corner Lot Backing On To A Ravine. Comes With Walk Out Unfinished Basement With Separate Entrance. Main Floor Features Separate Living, Sep Dining & Sep Family Room. Huge Den On The Main Floor. Fully Upgraded Chefs Inspired Custom Kitchen With Quartz Countertop, S/S Appliances & Central Island. Harwood & Pot Lights Throughout The Main Floor. Second Floor Offers 4 Good Size Bedrooms & 4 Full Washrooms. Master Bedroom With Ensuite Bath & Walk-in Custom Closet. Spacious Loft With Large Sitting Area On The Second Floor. Upgraded House With Coffered Ceiling On The Main Floor, Sprinkler System Outside, Deck, 2 Furnace, 2 AC, Water Purification System & Security Cameras. (id:61215)
100 Lio Avenue
Vaughan, Ontario
Welcome to this charming and cozy 3-bedroom bungalow with endless possibilities. It is perfect for first time buyers, renovators or investors! Featuring a functional layout, bright living spaces and a generous lot, This home is ready for your personal touch. With a little TLC, you can transform this property into your dream home. Conveniently located close to schools, parks, shopping, transit and highways--- Don't miss this incredible opportunity! (id:61215)
92 Pinemeadow Crescent
Waterloo, Ontario
Charming raised bungalow in Westvale, Waterloo! This well-cared-for home features 3+1 beds, 2 full baths, and modern renovations done last year. The main floor boasts a bright living room and functional kitchen, while the lower level includes a 4th bedroom, full bath, and rec room (great for guests or rental income). Enjoy a fenced backyard, attached garage, and prime location near schools, parks, and transit. A must-seebook your showing now! (id:61215)
105 - 30 Gibbs Road
Toronto, Ontario
Welcome To A Rarely Offered Executive Townhome In The Heart Of Etobicokes Vibrant Valhalla Community! Step Into This Stunning 3-Bedroom + Large Den Townhome, Where Contemporary Design Meets Everyday Functionality. This Spacious And Sun-Filled Home Offers A Truly Unique Opportunity To Enjoy Luxury Living Across Two Levels, Featuring An Open-Concept Layout, Soaring 12-Foot Ceilings, And Floor-To-Ceiling Windows That Flood The Interior With Natural Light.The Fully Upgraded Kitchen Is A Chefs Dream, Complete With Sleek European-Style Cabinetry, Quartz Countertops, A Full Suite Of Stainless Steel Appliances, And A Generous Breakfast Island Perfect For Morning Coffee Or Entertaining Guests. The Versatile Den Can Easily Function As A Home Office, Media Room, Or 4th Bedroom, Adapting Seamlessly To Your Lifestyle Needs.Enjoy Seamless Indoor-Outdoor Living With Your Private, Fenced-In South-Facing Terrace A Perfect Retreat For Relaxing, Entertaining, Or Dining Al Fresco. With Three Private Entrances, Including Street-Level Access, This Townhome Offers The Comfort And Privacy Of A Detached Home With All The Benefits Of Condo-Style Living.Residents At Valhalla Town Square Have Access To Resort-Style Amenities, Including A Fitness Centre, Yoga Studio, Rooftop Terrace, Party Lounge, Guest Suites, Children's Play Area, And 24/7 Concierge Service. Unbeatable Location Steps To TTC Transit, Beautiful Parks, And Top-Rated Schools, With Easy Access To Major Highways (427, Gardiner, QEW), 5 Minutes To Sherway Gardens, And Just 7 Minutes To Pearson International Airport. Whether You're A Growing Family, A Working Professional, Or Someone Looking To Invest In A Rapidly Growing Neighborhood, This Is An Incredible Opportunity To Own A Stylish, Move-In-Ready Home In One Of Etobicoke's Most Desirable Communities. (id:61215)
614 - 3005 Pine Glen Road
Oakville, Ontario
Stylish Boutique 1 BR Condo With Parking !!!!I Spacious And Bright With Balcony and Expansive South Views. Huge Walk in Closet! Upgraded Finishes!!! Including Stainless Steel Appliances, Quartz Counters and Kitchen Island!!! Plus Open Concept & 9ft Ceilings. Amazing Building Amenities Including Gym, P/T Concierge, Lounge, Roof Top Terrance, Outdoor Dining, BBQ Area, Library And Pet Spa. Great Location! Close to Go Stations, Hwys 403, 407 & QEW. (id:61215)

