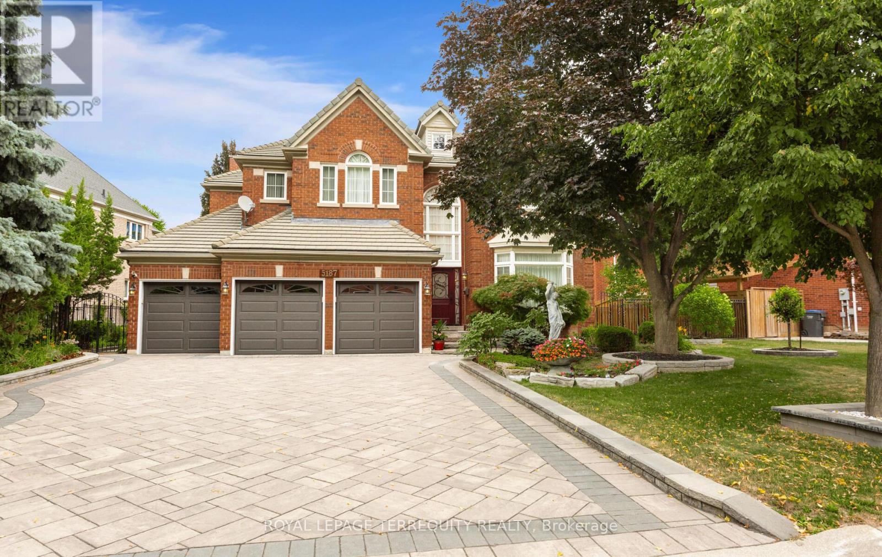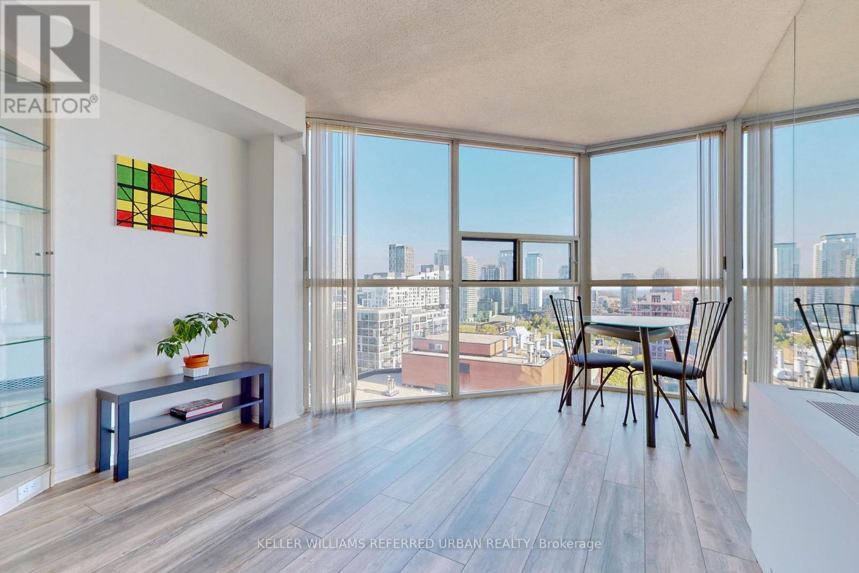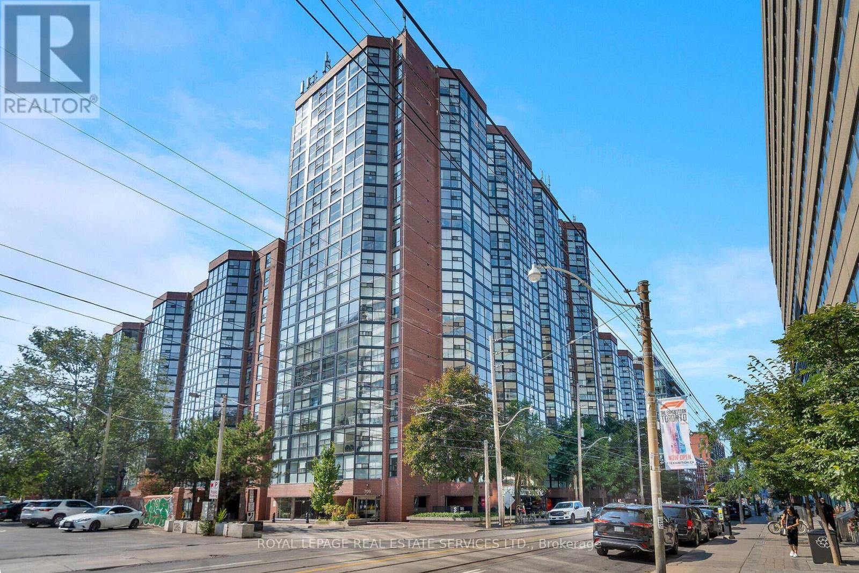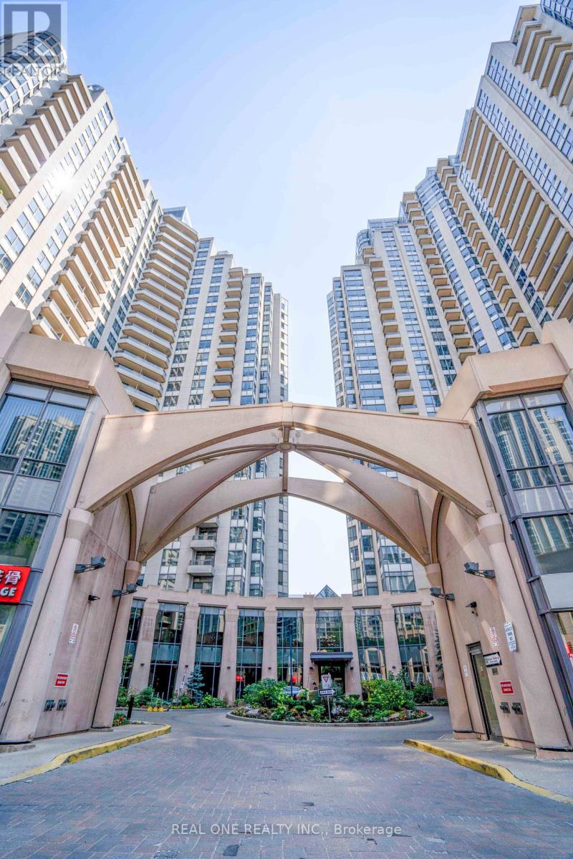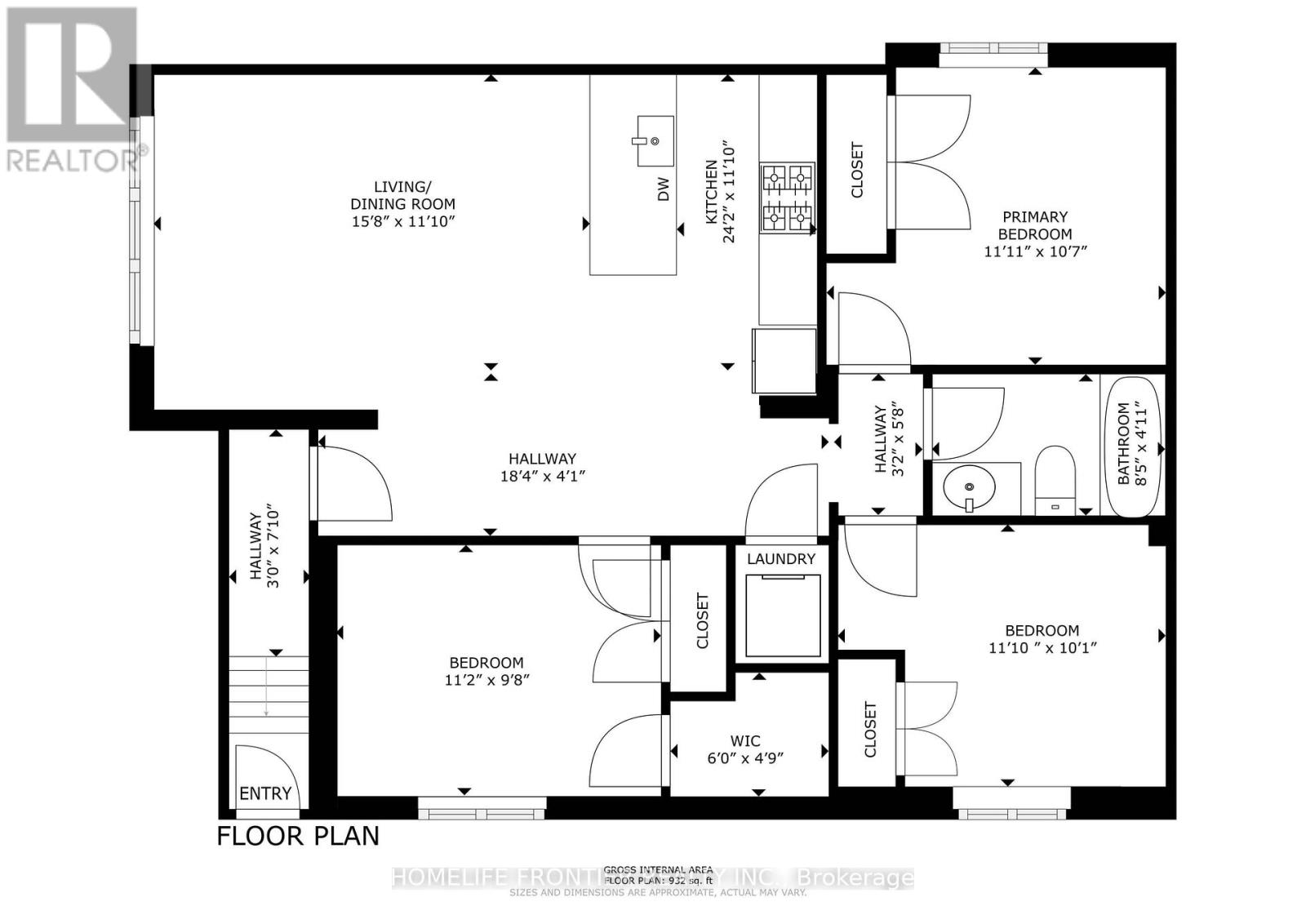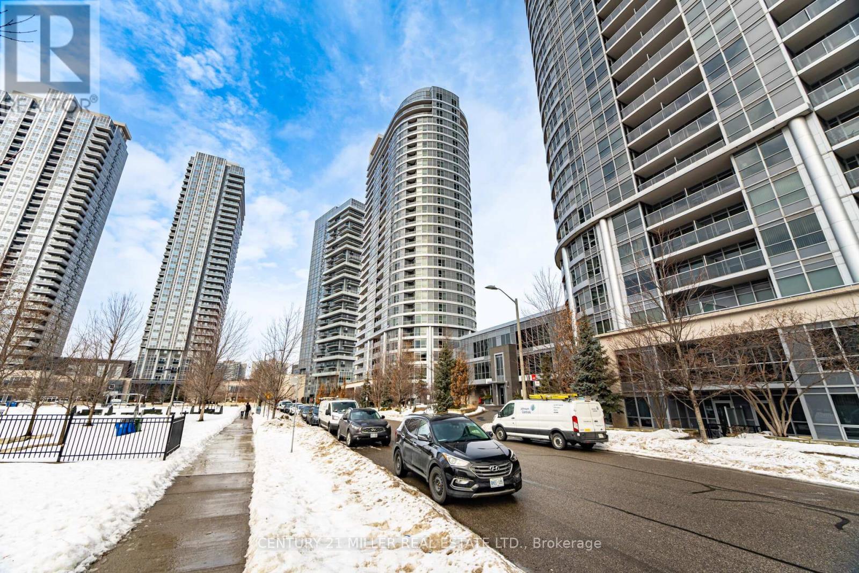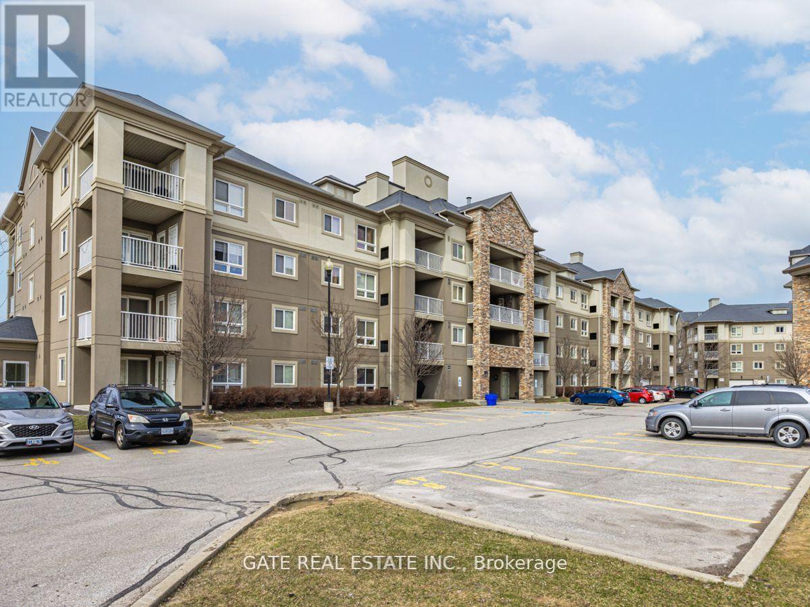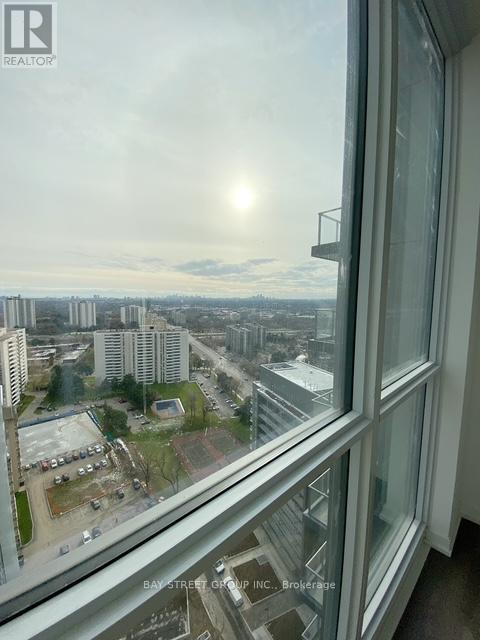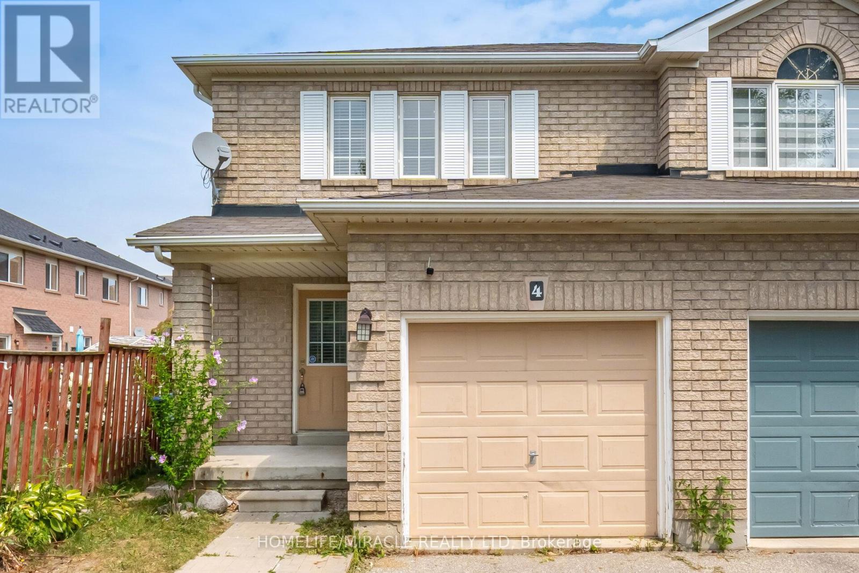Team Finora | Dan Kate and Jodie Finora | Niagara's Top Realtors | ReMax Niagara Realty Ltd.
Listings
24 Hill Avenue
Brantford, Ontario
Location, location, location! Attention first-time home buyers and those looking for a main floor bedroom this charming 1-storey home in the desirable North Park community offers incredible potential. Situated on a mature, tree-lined street within walking distance to schools, parks, and shopping, this property combines convenience with character. This home features 3 bedrooms, 1.5 bathrooms, and a spacious backyard with endless possibilities. The main floor offers a functional layout with a generous living room, dining area, and kitchen perfect for everyday living and entertaining. At the back of the home, a versatile den with patio doors to the backyard can serve as a home office, additional bedroom, or cozy retreat. A large, bright primary bedroom and a four-piece bathroom complete the main level.Upstairs you will find two spacious bedrooms and ample storage to meet your family's needs. The backyard is private and inviting, with a mature hedge surrounding the property, a large deck, gazebo, and plenty of space to create your dream outdoor oasis even room for a pool. Don't miss this opportunity to own a charming and versatile home in one of Brantford's most sought-after neighbourhoods for first time home buyers! (id:61215)
Bsmnt - 114 Porchlight Road
Brampton, Ontario
Unbelievable Legal Basement Apartment with large master bedroom and one small room, large family room and kitchen.One Full washroom.Ensuite laundry.Conveniently located near schools, Steps To Fantastic schools, Go Station, public transit, parks, and a plaza for your shopping needs.Tenants will pay 35% of the utilities including gas, hydro, water & hot water tank rental.Need Rental application,job letter, credit report and referrals. Lockbox (id:61215)
3985 Stouffville Road
Whitchurch-Stouffville, Ontario
Completely Renovated 3-Storey Building On 2+Acre Land With Pond, Was Legal Triplex With Separate Entrances & Partial Finish Basement, M/F 9'Ceiling, Hardwood Thruout Most Principle Rooms, Oak Stairs, Granite Kitchen & Marble Baths, Stained Glass Windows, Overlooking Field & Pond, Watching Sunrise & Sunset, Country Living By The City, Closed By Highway & Public Transit, Suits Both Owner Occupied & Investor For Steady Rental Income, Lots Of Potential. (id:61215)
5187 Forest Ridge Drive
Mississauga, Ontario
Welcome to the Prestigious Credit Mills Neighbourhood! Situated in the heart of Central Erin Mills, this grand estate offers 103.15 ft of frontage and has been cherished by its current owner since its construction in 1993. This home combines space and comfort, perfect for families seeking a serene lifestyle. From the moment you arrive, you'll be captivated by the gorgeous curb appeal and meticulously landscaped gardens; a gardeners dream. The front and backyards feature mature trees, vibrant perennial flowers, and a tranquil waterfall stream, perfect for relaxation. Enjoy evenings on the oversized deck overlooking the garden or step directly into the walk-out bsmt. Additional updates include a stone driveway redone in 2021 and a fiberglass front door with multi-point lock system 2023, complemented by a stylish Marley roof. Step inside the breathtaking 2-storey foyer adorned with a 18k gold-plated chandelier. This 4,170 sq ft, 5-bedroom, 3.5-bath home is bright, airy, and ideal for entertaining. The main floor features 9ft ceilings, sunken living room; formal dining room with french doors; open-concept kitchen with quartz counter and breakfast area with deck access; family room with custom etched glass separation; and den, which can serve as a 6th bedroom. A second staircase by the garage leads to the walk-out basement with side access perfect for multi-generational living. The sweeping oak circular staircase leads to the second floor with another 18k gold-plated chandelier and Euro oak flooring. The primary suite offers a sitting area, walk-in closet, and a spa-like 6-piece ensuite, while the remaining four bedrooms include semi-ensuites for added convenience. Prime Location! This home is part of the highly ranked John Fraser & Gonzaga school districts. Enjoy easy access to Credit Valley Hospital, Erin Mills Town Centre, community centre, parks, trails, schools, and more. Commuting is a breeze with Streetsville GO Station and major highways just minutes away. (id:61215)
1909 - 705 King Street W
Toronto, Ontario
Its giving condo convenience, resort amenities, and front-row seats to the Toronto skyline. If you've been waiting for a studio that actually functions like a one-bedroom, this is it. Suite 1909 at the Summit Condos combines function and flair with a custom Murphy bed that folds away to reveal a bright, open living space. Floor-to-ceiling windows frame showstopping, unobstructed south views of the city, lake, and the buildings iconic outdoor pool. High ceilings, a renovated kitchen, updated bathroom, and smart built-ins make this suite feel anything but small. Whether you're working from home, binge-watching on the couch, or entertaining friends before heading out on King West, this suite flexes to fit your life. And then there's the amenities; indoor and outdoor pools, gym, squash courts, sauna, party room, visitor parking, 24-hour concierge the list goes on. Its less condo, more urban resort. The location? You're in the heart of King West with the streetcar at your door and everything from groceries to green juice to your go-to espresso within walking distance. This is your chance to live large without going big. Come and get it. All Appliances - Fridge, Stove, Dishwasher, Fan Over Stove. All Light Fixtures, Window Coverings, Built-In Cabinet, Murphy Bed & Mattress, Dining Table + 3 Chairs, Rack In Bathroom, Coffee Table) (id:61215)
1614 - 705 King Street W
Toronto, Ontario
Welcome to a resort-like living at King West's Summit II. Immerse yourself and enjoy Toronto's most well-appointed complex...ever. Situated on nearly an entire city block in the neighbourhood of King West, the Summit condos offer every resident the convenience of being near the heart of action while offering an escape through the building's top-tier amenities. This upgraded open-concept one-bedroom plus den suite features 740 sq ft of living area, floor-to-ceiling windows, bright north-westerly views, hardwood floors, an updated modern kitchen equipped with stainless steel appliances, a double door fridge, pot lights and a breakfast bar. The suite also includes a large ensuite storage room, an excellent-sized open concept den area, a full 4pc washroom, and 1 underground parking space for added convenience. Enjoy resort-style amenities: concierge, gym, indoor and outdoor pools, sauna, lounge/party room, media rooms, squash courts, and visitor parking. Perfectly located in the prime cross street of King St W and Bathurst, steps away from restaurants, shops and parkettes with Stackt Market and Fort York just a walk away. (id:61215)
1101 - 5 Northtown Way
Toronto, Ontario
Experience luxurious living in this exceptionally spacious 2+1 bedroom corner unit condo offering a prime parking spot near the elevator, complete with a $$$ upgraded EV-charger. 1,048 sq ft of well-designed interior space plus a south-facing balcony that adds even more room for relaxation and enjoyment. The Maintenance fees have remained low for years and include all utilities. Located in a prestigious Tridel building with million-dollar amenities including a bowling alley, rooftop garden, tennis court, pool, gym, and recreation room. This upgraded unit features bright, unobstructed southwest views of Yonge Street, the CN Tower, Willowdale, and North York Centre. The split-bedroom layout ensures privacy, while the versatile den can be easily enclosed with a screen or wall. The master bedroom includes a generous walk-in closet and a private 4-piece ensuite bathroom. Thousands have been spent on premium upgrades such as high-end hardwood flooring, granite countertops and cabinets, crown molding, stainless steel appliances, newer sink, faucets, toilet, washer/dryer, and custom Italian curtains. With a walk score of 98, you're just steps from the subway, restaurants, shops, and a 24-hour Metro with direct access This rare find in the heart of NY offers the perfect blend of luxury, location, and lifestyle, book your showing today!! (id:61215)
2 (Main) - 878 Glencairn Avenue
Toronto, Ontario
Welcome to this beautifully renovated 3bed/1bath main level unit, thoughtfully crafted for modern living with comfort and style. Soaring ceilings create a bright, open, and inviting atmosphere throughout. The full kitchen boasts quartz countertops, stainless steel appliances, and ample cabinetry perfect for effortless meal prep. This unit features three spacious bedrooms, sleek laminate flooring, a contemporary bathroom, and the added convenience of in-suite laundry. Ideally located in the highly desirable Glen Park neighborhood, this charming residence is just minutes from Yorkdale Mall, Glencairn Subway Station, and offers easy access to Allen Road and Highway 401 ensuring seamless connectivity and convenience. ***** Utilities extra Tenant responsible for electricity + gas + 20% of the water bill + RentalItems $129.99/month (Tankless HWT, HVAC, ERV)***** The legal rental price is $2,908.16, a 2% discount is available for timely rent payments. Take advantage of this 2% discount for paying rent on time, and reduce your rent to the asking price and pay $2,850 per month. (id:61215)
216 - 181 Village Green Square
Toronto, Ontario
Award-winning Tridel-built luxury condo, with a prestigious LEED energy-saving designation, ensuring lower maintenance fees. This unfilled, spacious unit boasts 2 bedrooms, an open and functional layout, floor-to-ceiling windows, and elegant laminate flooring throughout. The modern gourmet kitchen features stainless steel appliances, and the beautiful bathroom provides ultimate comfort. Enjoy top-tier amenities, including 24/7 concierge service, a fitness center, sauna, party room, terrace with BBQ area, and more! Professionally managed with Del Property Management, this condo truly feels like a 5 Star hotel. Located just steps from Hwy 401, TTC, GO Transit, Scarborough Town Centre, Kennedy Commons, supermarkets, shopping centers, and a variety of restaurants. The building is child- and pet-friendly, with a park and playground right at your doorstep. Don't miss out on this incredible opportunity to view today!.. (id:61215)
2208 - 6 Dayspring Circle
Brampton, Ontario
****STUNNING!! - RENT TO OWN OPTION AVAILABLE!!!! PRIVATE Large Balcony with Ravine Views!!!Newly Painted and Cleaned, Ready to MOVE IN ASAP!!!! Condo Apartment in a GATED COMMUNITY in Brampton with 24hr Security!!!! 2 Bedrooms + 1 Large Den/Office Space with 2 Full Washrooms, Large Balcony, Parking and Locker. Located in the most desirable Humberwest, Goreway and Queen St E Area. Minutes Away From Shopping, Dining, Prayer Places and to Highway 427. U shaped Kitchen with Built in Dishwasher, QuartzCountertop, Stainless Steel Fridge, Stove and Exhaust. Open Concept Layout, Sun Filled, Home Like Unit. Ideal place For First Time Home Buyers, Parents Nest and Winter Birds. (id:61215)
2304 - 38 Forest Manor Road
Toronto, Ontario
Two Years New The Point At Emerald City. Beautiful South West View, Bright And Sun Filled; Steps To Fairview Mall Community. Floor To Ceiling Window 9' High Ceiling, Laminate Floor In Living Area, Modern Kitchen, Stainless Steel Appliances. Steps To Ttc Subway & Fairview Mall, Close To Hwy 404/401. 2 With Total 819+143Ft, Spacious Living Space. (id:61215)
4 Vauxhall Crescent
Brampton, Ontario
Wow This is a must see, An absolute show stoper, A Lovely 3 bedroom Semi Detached Tastefully Decorated Located On a Cres. Upgraded Kitchen W/St. Steel Appliances!! Carpet free Premium Hardwood floor!! Hardwood Staircase!! Freshly Painted!! New Pot lights!! Huge Backyard Children Paradies!! Walking distance to Cassie Campbell Schools, Bus stops, Grocery stores !!3 Minutes drive to Mount Go Station Church!!!! Price to sell. (id:61215)



