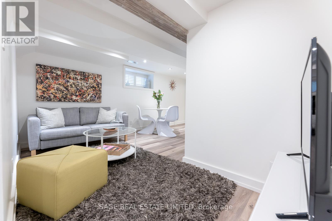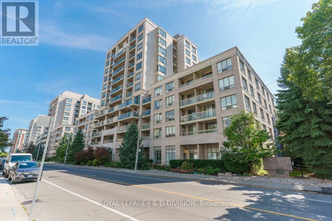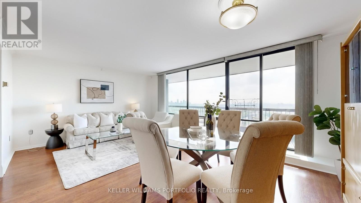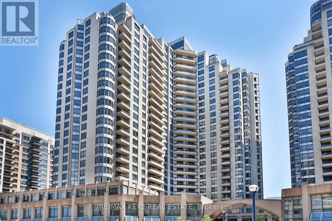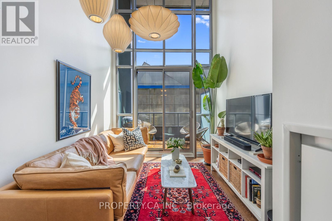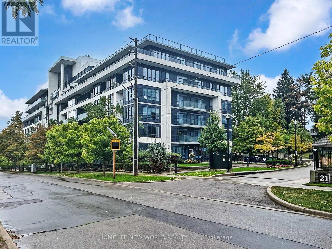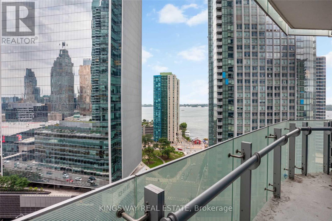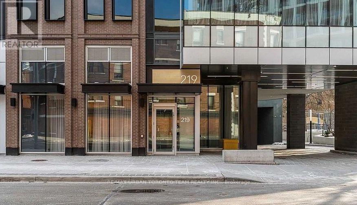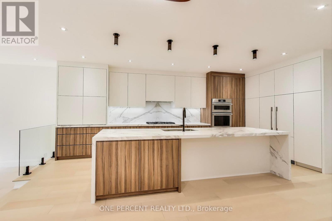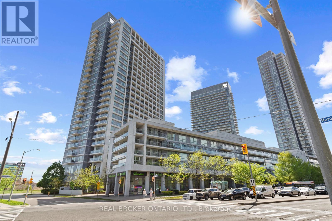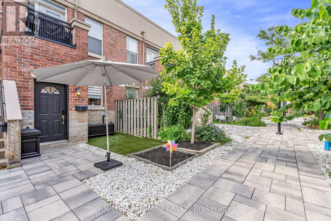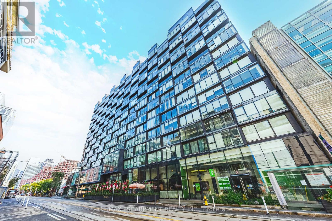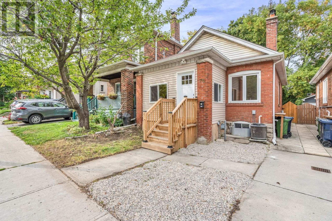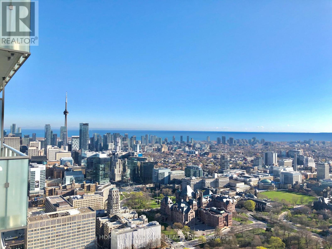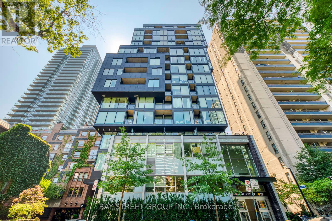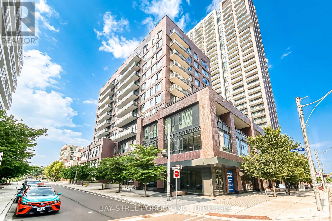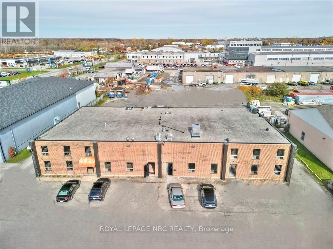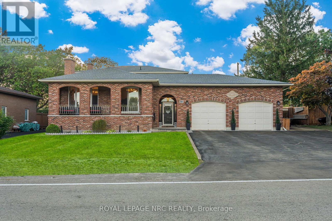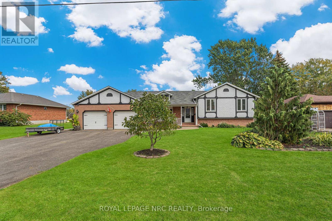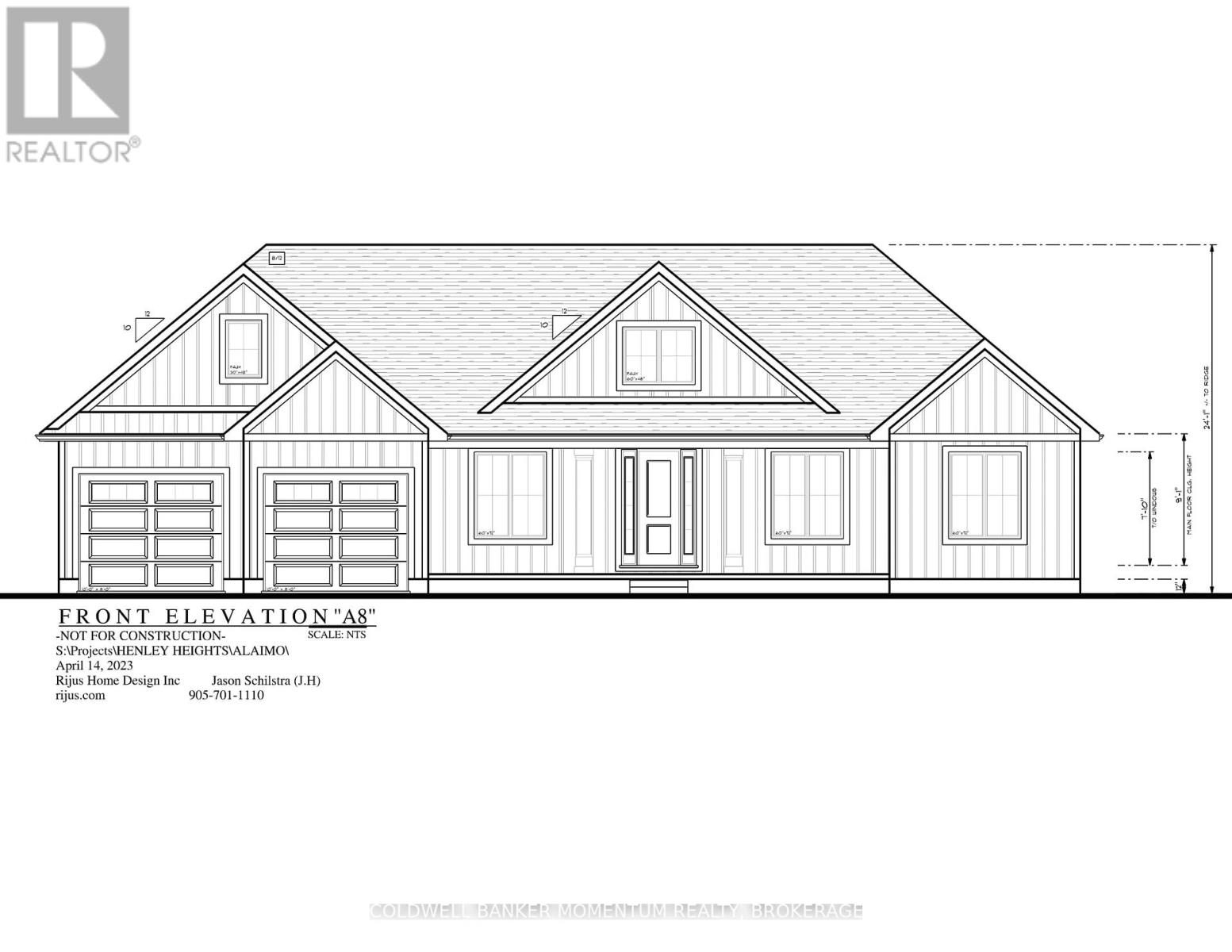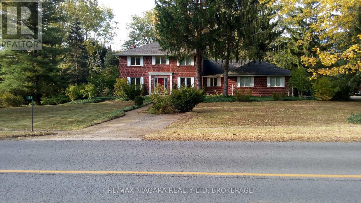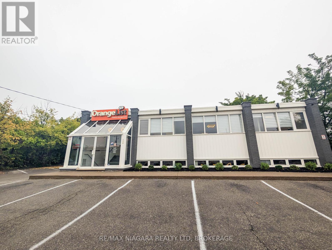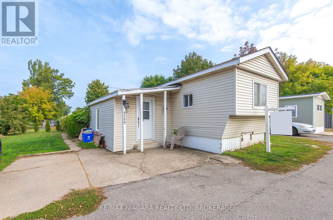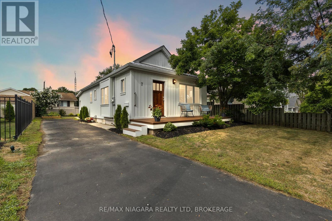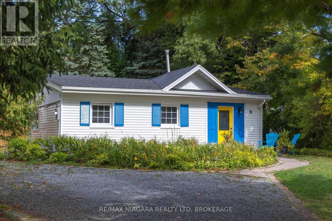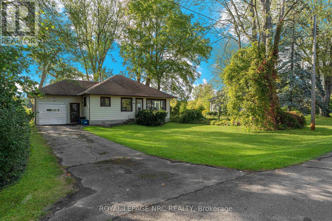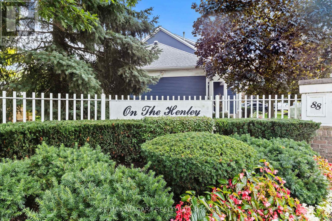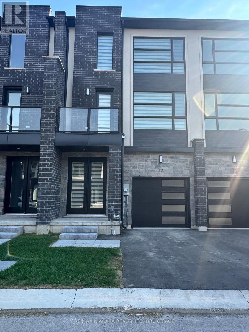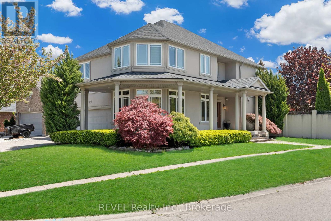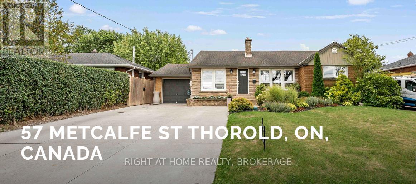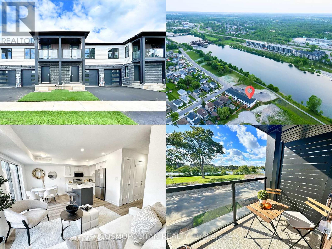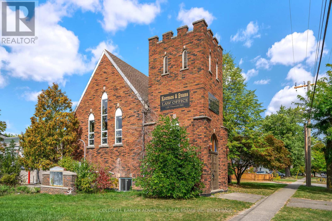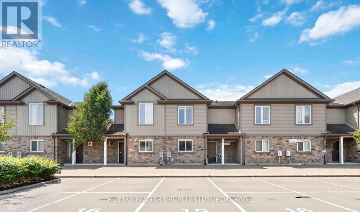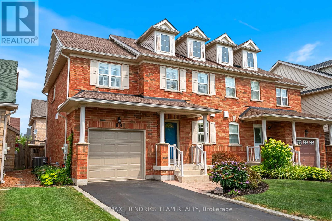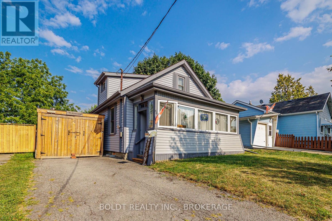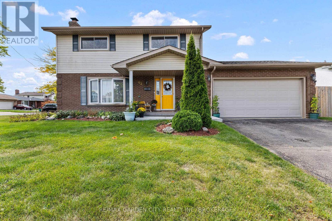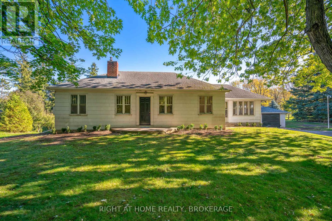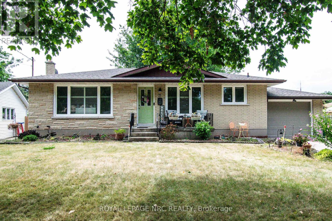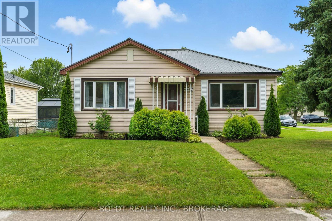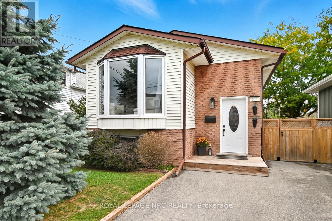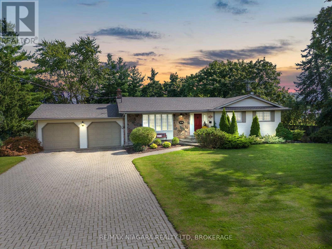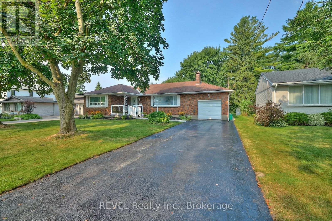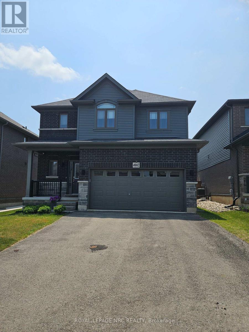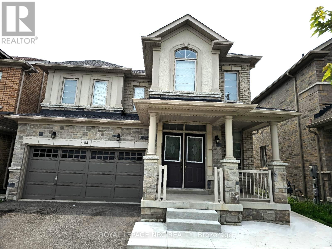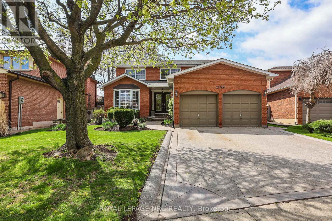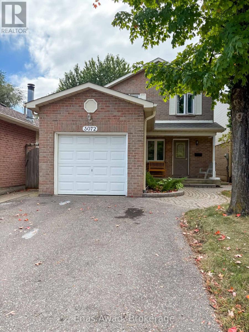Team Finora | Dan Kate and Jodie Finora | Niagara's Top Realtors | ReMax Niagara Realty Ltd.
Listings
Lower - 685 Euclid Avenue
Toronto, Ontario
West Annex Beauty! Renovated 1 bedroom, 1 bath apartment in the heart of one of Toronto's best neighbourhoods! Nestled on a quiet tree-lined street, this beautiful & bright space boasts exposed brick, wood beams and plenty of built-in storage. Front entrance off of a stunning courtyard with a lovely water feature. Attention to detail throughout. Thoughtfully designed- this unit has an ideal split layout with the bedroom separated from the main, open concept living area. XL foyer & large private laundry room too. Modern kitchen & full bath complete the package. A short walk to Parks, Bloor street, TTC & U of T. Steps from excellent restaurants, cafes and shopping. Stroll to Little Italy, Trinity Bellwoods & Yorkville too. It can be rented furnished, semi furnished or unfurnished. Utilities and internet are extra. (id:61215)
111 - 195 Merton Street
Toronto, Ontario
Welcome to your urban oasis in the heart of Midtown on Merton! This bright and stylish 1+Den condo features soaring ceilings. Floor to ceiling windows, an airy open-concept layout, and a cozy private terrace surrounded by lush greenery - perfect for morning coffee or evening relaxation. Spacious floor plan allows flexibility. Large bedroom with double closet and large window. Kitchen professionally remodeled to let the sunlight in and new breakfast bar installed, den accommodates large dining room furniture and functions well for many purposes. Just across the hall, step outside to a hidden gem: spacious outdoor courtyard with patio furniture and a BBQ nestled among towering, forest0like trees right on the beltline - a rare escape that feels worlds away from the city's hustle. Whether your hosting friends under the stars, gathering around the tables with loved ones, or simply soaking in the peaceful greenery, this tranquil space is your own slice of nature in the city. Inside, enjoy a full suite of luxury amenities including a stylish party room with billiards, cozy library, fully-equipped fitness centre, and his & hers saunas with change rooms. Located just steps to the TTC, charming bakeries, acclaimed restaurants, and everything Yonge & Davisville has to offer- this is Midtown living at its best. Don't miss your chance to experience it! (id:61215)
2105 - 135 Antibes Drive
Toronto, Ontario
Spacious 1-Bedroom Suite with Stunning Unobstructed City Views! Welcome to this bright and airy approx. 680 sq. ft. suite + a large 200 sq. ft. balcony, offering an exceptional indoor-outdoor living experience. Located in a well-managed, predominantly owner-occupied building, this home features a functional layout with generous living and dining areas perfect for entertaining or relaxing. Floor-to-ceiling windows flood the space with natural light while showcasing spectacular city views. The suite is move-in ready, with the option to customize and update to your personal style. Enjoy carefree condo living with low maintenance fees and excellent value per square foot. The building offers beautifully landscaped outdoor areas, a strong sense of community, and peace of mind through solid management. Prime location close to everything: schools, parks, shopping, community centre, public transit, and major highways. Dont miss this opportunity to own a spacious suite with unbeatable views in a fantastic neighbourhood at a great price! (id:61215)
1329 - 15 Northtown Way
Toronto, Ontario
Welcome to this beautifully renovated 1-bedroom + den suite featuring 1.5 bathrooms, premium hardwood floors throughout, an upgraded kitchen with brand new stainless steel appliances, and convenient parking included. The spacious den can comfortably serve as a second bedroom or home office. All utilities included! Located in a luxury building with direct access to a 24-hour grocery store, and just steps to the subway, TTC, Viva, restaurants, cafes, movie theatres, library, top-rated schools, Yonge Street, and easy access to Highway 401. (id:61215)
329 - 5 Hanna Avenue
Toronto, Ontario
Offers anytime! Embark on refined urban living with this impeccably designed home in a boutique loft. Awaken each day to the gentle embrace of morning sunlight, flooding this loft's one-bed, two-bath layout with warmth. The soaring ceilings, featuring Herman Miller suspension lights and an intelligently crafted layout, create an atmosphere of spaciousness and allure. The unique design is a rare find in the Toronto market, boasting a functional layout, private balcony, and a second-floor primary bedroom with an oversized en-suite washroom. The building features a concierge, a gym with a yoga studio, a basketball court, guest suites, visitor parking, a party room and a pet spa! With three elevators serving just eight floors, you enjoy swift access to your condo without the hassle of long waits. Immerse yourself in the vibrant atmosphere of Liberty Village, with an array of bars, restaurants, and entertainment venues mere moments away. Navigating your commute is effortless, with the GO train station conveniently located nearby and easy access to highways and major TTC routes. Tucked away in the south end of the Village, Liberty Market Lofts is insulated from any major street, offering some peace and tranquillity while being steps from some of Toronto's most iconic spots like BMO Field, Brodflour Bakery, Balzac's Coffee, Brazen Head, Liberty Soho, Local Bar & Eatery and Left Field Brewery. The unit comes with one parking space and one locker. (id:61215)
208 - 399 Spring Garden Avenue
Toronto, Ontario
Welcome to this beautifully maintained corner unit condo located in the highly sought-after Bayview/Sheppard neighborhood, surrounded by top-ranking schools. Perfectly situated, it offers easy access to shopping centers, grocery stores, Highway 401, and public transit.This bright and spacious unit features a functional layout with split bedrooms and two separate washrooms, ideal for privacy and convenience. The open living space is enhanced by laminate flooring throughout, while two balconies provide additional areas for relaxation. Being a north-facing corner unit, it offers excellent privacy with no buildings directly in front.Both bedrooms are generously sized with large closets for extra storage. The unit has been freshly painted, professionally cleaned, and comes with a brand-new countertop range. Move-in ready and not to be missed! (id:61215)
1802 - 14 York Street
Toronto, Ontario
Welcome to unit 1802 @ 14 York. Bright corner unit ,2 Bedroom, 2 Bath Unit In Sought After Waterfront Communities In Ice condos . Functional layout. Well maintained unit /Hardwood Floors In Main Living Areas, High End Stainless Steel Appliances , Granite Counters, Wall Oven, Built-In Microwave with granite top Centre Island. Full height Windows Throughout Excellent views Of The Lake! Short Walk To CN Tower, Scotiabank Arena, Ripley's Aquarium, Grocery Stores, great restaurants and Parks. Enjoy world-class amenities, including a 24-hour concierge, state-of-the-art fitness and weight areas, yoga studio, party & meeting rooms, business centre, and an indoor pool with a Jacuzzi and steam rooms. (id:61215)
2201 - 219 Dundas Street E
Toronto, Ontario
Available November 1st - 1 Bedroom With South Views. Open Concept Kitchen Living Room - 1 Full Bathroom, 559 Sqft. Ensuite Laundry, Stainless Steel Kitchen Appliances Included. Engineered Hardwood Floors, Stone Counter Tops. An Artistic Nod To Dundas East, Minutes From TMU, And A Short Walk From Sankofa Square (Dundas Square) And All Its Sensory Wonders. (id:61215)
2208 - 188 Cumberland Street S
Toronto, Ontario
A sophisticated standard of luxury living! Welcome to Cumberland Towers in the heart of coveted Yorkville. One of the most glamorous neighbourhoods in the city. This elegant one bedroom with a den caters to all your needs, whether it's for a smart investment, personal residence or a "pied-a-terre". Beautiful clean finishes, Miele appliances, floor-to-ceiling windows, two large closets and a thoughtful layout. Hotel like amenities include: fitness centre, indoor pool, hot tub, roof-top garden, meditation studio, 24 hr Concierge & Valet Parking. Some of the best restaurants and designer boutiques right at your doorstep, Wholefoods Market, the world renown Equinox Gym, Barry's Bootcamp, Jaybird Pilates, Othership, Four Season Hotel, Hazelton Hotel, Museums, 3 subway stations, walking distance to U of T and the list goes on. This home offers a truly exceptional opportunity! (id:61215)
23 Mitchell Avenue
Toronto, Ontario
Entire House for Rent. Welcome to 23 Mitchell Ave, a renovated detached home that offers a blend of modern design and functional living space. This two-story house, built in 2000 and renovated in 2025, sits on a 25x91 foot lot. It has 4 bedrooms and 3 full bathrooms, plus a main floor powder room. The kitchen is equipped with quartz countertops, a waterfall centre island, and high-end integrated and stainless steel appliances. The sunken living room is spacious, open, and overlooks the backyard. Throughout the main and upper floors, you'll find white oak engineered hardwood floors and LED pot lights. The home has 2,018 square feet of above-grade living space, with an additional 460 square foot lower level and 280 square foot garage. The lower level features a recreation room with heated floors and a walk-out to the backyard. A 3-piece bathroom was added to the lower level during the 2025 renovation, offering the potential for an in-law suite or fifth bedroom. Other features include a separate laundry room, built-in garage with interior access and private brick front pad, providing parking for two cars. Located in the vibrant Queen West neighbourhood, this property is close to many amenities, with an enviable Walk/Transit/Bike Score of97/97/93. Commuting is a breeze, with the Queen streetcar providing a quick and direct route to the financial district, ScotiaBank Arena and Rogers Centre. The King street car offers quick access to theDistillery District and Leslieville. Once the Ontario Line is complete, the King-Bathurst Station will be inclose proximity. Coffee shops and restaurants like Jimmy's Coffee and Terroni abound nearby. The home is also near parks, including Stanley Park and Trinity Bellwoods Park, which offer a range of recreational facilities. Venture south to find easy access to the lakefront. Offers anytime. (id:61215)
216 - 2035 Sheppard Avenue E
Toronto, Ontario
Welcome to Suite 216 at Legacy at Herons Hill, a rarely offered oversized one-bedroom that delivers more square footage, more lifestyle, and more return on your investment than youd expect at this price point. At 622 square feet, this suite outshines the competition. Generously proportioned rooms, a smart and efficient layout, and actual breathing space make this condo feel like the upgrade every other one-bedroom aspires to be. The open-concept living and dining area is versatile enough to host, work, or unwindwhile the full-width balcony overlooking a tranquil courtyard extends your living outdoors. Positioned on the second floor (no elevator delays, no neighbours below), Suite 216 blends convenience with comfort. Steps from Don Mills subway and Fairview Mall, youre connected to shopping, dining, and transit in seconds. Drivers have the holy trinity of highways at their fingertips404, 401, and DVP. At home, indulge in resort-style amenities: pool, sauna, fitness centre, and hotel-quality guest suites. Its the lifestyle usually reserved for a higher price tag, offered here with remarkable value. At this price, you wont just get a condoyoull get more square footage, more lifestyle, and more return for every dollar. (id:61215)
104 - 55 Halton Street
Toronto, Ontario
Welcome Home To This Spectacular Townhouse On The Ossington Strip, Just Steps To Trinity Bellwoods Pk. Private Entry From Central Courtyard + Garden & Bbq Area. Main Flr Powder Rm, Real Hrdwd Flrs, Sunny West View + French Doors To Balcony. Renovated Modern Kitchen. Spacious Principal Suite Feat W-W Closet, 3 Pc Ensuite & Convenient Laundry. Over 1600 Sqft! Flexible W.F.H. Office + 3 Bdrms = Lots Of Versatility. Designed For Real Life, Motorized Blinds Throughout and Built-In Custom Closets, This Is Where You Want To Be! (id:61215)
627 - 629 King Street W
Toronto, Ontario
Kelsi Cumberland:Welcome to 629 King Street W. Located at the Thompson Residences in the centre of King west neighborhood. Close to shops, trendy restaurants and night life - this is the perfect location. This sleek bachelor offers floor to ceiling windows, tons of storage and stainless steel appliances. Building amenities include: concierge, exercise room, party room, guest suites and lots of visitor parking. Dont miss out on the opportunity to own in the centre of the best city in the world. LETS GET MOVING! (id:61215)
78 Lawrence Avenue W
Toronto, Ontario
INCREDIBLE LAWRENCE PARK LOCATION OF TORONTO! Excellent Home in Prime Residential Area Steps to All Needs! Covered Front Porch Provides Comfortable Access to the Solid and Updated 2 Bedroom Home. Numerous Upgrades Include: Premium Laminate Flooring, Pot Lighting, Upgraded Kitchen with Stainless Steel Appliances and Upgraded Bathroom, High Efficiency Furnace, Sump Pump, Back Flow Preventer, Waterproofing, Recently Painted and More! Open Concept Layout Offers Spacious Living with Brick Fireplace and Dining Room! Mostly Finished Lower Level has a Separate Rear Entrance! (id:61215)
5406 - 1080 Bay Street
Toronto, Ontario
Student welcome **** big balcony with beautiful unblocked view **** Located in the core of downtown **** u condo at bay & bloor **** spacious & sunfilled 1 bedroom + study area **** west/north corner unit with enough sunfilled **** 9 ft ceiling **** european style kitchen with integrated energy star appliances **** plenty of visitor parking **** no pets preferred (id:61215)
1601 - 17 Dundonald Street
Toronto, Ontario
Rogers High-Speed Ignite 1Gbps Unlimited Internet is included In Maintenance Fee, Boutique & Luxury Condo W/Direct Access To Wellesley Subway, no need to brave the cold winters! Beautiful 1 Bedroom + Study Area Unit 524Sq Ft + Balcony with South West Exposure. No Wasted Hallway Spaces, Floor To Ceilings Windows & Engineered Wood Floors Thruout W/ Upgraded Solar Roller Shades, Modern Kitchen W/Quartz Counters, Ceramic Back Splash, Integrated B/I Appliances. Mins To U Of T, Ryerson, Queens Park, College Park, Hospitals, Dundas Sq, Eaton Ctr, Restaurants, Shopping, Yorkville & Yonge&Bloor. One Locker Included. (id:61215)
513 - 35 Tubman Avenue
Toronto, Ontario
**1 Min Drive To Don Valley Parkway/QEW**Two-year-New, Daniels-built Artsy Boutique condo. A large, rare Open Concept 3-bedroom at the southeast corner, With Amazing South-East-West Views, perfectly situated in the vibrant Regent Park community at River and Dundas. Spacious Living Room With Breathtaking Unobstructed South East Garden View, Functional Entryway, Charming Suite, Laminate Flooring Thru-Out, Back Splash, Floor To Ceiling Windows throughout fill every room with natural light, while each bedroom includes generous closets and unobstructed views, with the primary suite offering a private 4-piece ensuite. The open-concept kitchen is ideal for entertaining, featuring a spacious island, built-in premium appliances, upgraded cabinetry with under-cabinet lighting, and seamless flow into the main living and dining areas. Located conveniently, it's just 10 minutes by streetcar to Eaton Centre and Dundas Subway Station, close to Metropolitan University, and George Brown College, and steps away from a 6-acre park, community pool, and athletic grounds. Nearby essentials include banks, grocery stores, and restaurants. Condo Amenities: Large Gym, Arcade Room, Co-working Spacewith Wifi, Children's Play Area, Party Room, BBQ Area, and more. (id:61215)
12-18 Clark Street S
Welland, Ontario
Prime industrial/commercial space available for lease in Welland, Ontario, offering flexible unit sizes from 2,022 to 7,735 sq ft with up to 2,500 sq ft of dedicated office space. This well-maintained brick building features 18-foot ceiling height, a large 12 ft x 18 ft drive-in door for easy access, and is zoned for a variety of permitted uses ideal for warehousing, light manufacturing, Commercial School, Commercial Green House, Custom Work shop, Day care centre, Financial Institution ,Food Productions or logistics operations and may more. Conveniently located near major transportation routes, this versatile property provides an excellent opportunity for businesses seeking functionality, accessibility, and expansion potential. Contact us today to schedule a viewing or request more information..... (id:61215)
15 Oxford Boulevard
Port Colborne, Ontario
Looking for the charm of country living with the convenience of the city? This stunning custom-built home is tucked away on a quiet dead-end street, in the highly sought-after neighbourhood of Hawthorne Heights. Situated on the outskirts of Port Colborne, giving it a country feel. From the moment you arrive, you'll be impressed by the inviting covered front porch, oversized driveway, and the extra-large lot with no rear neighbours. This house offers privacy and space rarely found in the city. Fully renovated and truly move-in ready, this home combines modern updates with rustic accents. One of the standout features is the incredible garage, spanning over 700 sq. ft. with a full walk-up attic. Whether you need room to store all your toys, extra space for projects, or a dream setup for working on cars. Step inside and be welcomed by a grand entrance foyer that sets the tone for the entire home. The custom kitchen is a true showstopper, offering ample counter and cabinet space, a spacious island, and an inviting dining area perfect for family gatherings or entertaining guests. The living room provides a cozy retreat with its gas fireplace. On the next level, you'll find a bright and open family room along with an office space, which could easily be used as a formal dining room. Upstairs features three large bedrooms and a full 4-piece bath. The primary suite is complete with a walk-in closet featuring a 2-piece ensuite bathroom. Each bedroom boasts large windows, filling the rooms with natural light. The basement expands the living space with a second kitchen, a comfortable sitting area, a fruit cellar, and two large crawl spaces, ideal for storage, a playroom, or a hobby area. Outdoors, the massive backyard truly shines as a private oasis. Enjoy the covered patio, natural gas BBQ hook up, and extended concrete pad that offers endless possibilities for entertaining or relaxing. This home truly checks all the boxes and then some. (id:61215)
1200 Pettit Road
Fort Erie, Ontario
Step inside this beautifully maintained multilevel home offering over 3,100 sq. ft. of thoughtfully designed living space, perfect for families of all sizes and ideal for multi-generational living.From the moment you enter, youll be impressed by the bright and spacious layout. The main level boasts an expansive eat-in kitchen, perfect for casual family meals, along with a separate dining room for hosting more formal gatherings. A true highlight of this home is the sun-drenched four-season sunroom, an inviting space to enjoy your morning coffee or unwind with a book while surrounded by natural light.The home features 3 generously sized bedrooms and 3 full bathrooms, offering plenty of comfort and privacy for everyone. The lower level is a retreat of its own, complete with a second kitchen, a huge rec room with a walkout to the patio, and flexible living space ideal for extended family, in-laws, or guests.Two cozy gas fireplaces add warmth and ambiance, while the abundance of storage space ensures everything has its place. The thoughtful floor plan also includes a dedicated home office for remote work, plus space for a home gym meeting todays lifestyle needs with ease.Step outside and enjoy the private patio and landscaped yard, perfect for family barbecues, quiet evenings, or entertaining friends. This property offers not only functionality but also comfort, charm, and endless possibilities.Located close to all of Fort Eries amenities, schools, shopping, and highway access, this home combines convenience with a welcoming atmosphere. Whether you're looking for space to grow, room for extended family, or simply a beautiful place to call home, 1200 Pettit Road has it all. (id:61215)
Parcel 8 Tintern Road
Lincoln, Ontario
Welcome to this second to none exclusive 11 lot country estate community located in the extra quiet Hamlet of Tintern. Where stunning craftsmanship meets elegant living Henley Heights Construction is proud to offer their expertise in building you a custom-built showpiece that reshapes the concept of a home. With a longstanding reputation for Quality Built (3 generations) in the Custom Home Building industry, Henley Heights is synonymous with excellence, integrity, and personalized custom service. Set on a gorgeous country lot being approximately 1.2-acres in size, this stunning to-be-built bungalow offers a rare opportunity to create the home of your dreams. Featuring a thoughtfully custom designed layout offering 3 bedrooms + office, 3 bathrooms including a spa like ensuite, an extra large open concept great room/kitchen and where every detail can be tailored to reflect your unique vision and lifestyle. The exterior is just as spectacular as the interior, offering a striking blend of stone and premium vinyl siding that complements the natural surroundings and the substantial covered front porch and the outstanding covered rear deck. When you move to this magnificent location you will wake up to the peaceful sounds of nature just outside your bedroom windows and to the outstanding wineries just minutes from your front door. Whether you're seeking outdoor adventure or quiet moments in a serene setting, this location offers the best of both worlds. This is more than a house its the dream of your future. A perfect fusion of luxury, comfort, and nature, waiting for your personal touch. Call today for a preview of your dream home in an extra quiet dream location. Please call regarding other building lots and custom home plans that are also available. (id:61215)
683 Canboro Road
Pelham, Ontario
683 Canboro is a custom-built solid brick two-storey colonial-style home on a 0.84-acre corner lot in the heart of Pelham. This home offers 2,467 sq ft above grade, plus approximately 1,200 sq ft of nearly finished basement space ready for your final touches. Built to R2000 energy conservation standards, it features an insulated, heated triple car garage with auto openers and basement walk-down access. A triple concrete driveway, with separate guest parking, is complemented by concrete sidewalks leading to the home's entrances and the large engineered steel building at the rear of the lot. Inside, a two-storey foyer is highlighted by a custom spiral chandelier and a stained-glass skylight. The oak staircase leads to three spacious bedrooms, including a massive primary suite with an open-concept 4-piece ensuite featuring a jacuzzi surrounded by mirrors and another stained-glass skylight. Custom stained-glass accents are found throughout the home, all signed by the artist. The main floor offers formal living and dining areas with French doors, a large U-shaped kitchen with island and built-ins, and a sunken family room with a wood-burning fireplace. A sliding door off the large eat-in kitchen opens to a private concrete patio and well-treed backyard. A laundry room with 2-piece bath, garage access, and pocket door completes the main level. The 1344 sq. ft. engineered steel building is insulated, heated, air-conditioned, and fully finished inside with a sliding glass door partition wall system. With a paved driveway, large concrete wash pad, and car-lift height, the building can accommodate a home-based business, hobbyist, car buff, or rental income. This property offers space, privacy, and potential for possible severance or ADU development in a lovely rural setting. (id:61215)
Lower Unit - 174 Eastchester Avenue
St. Catharines, Ontario
This beautifully renovated lower-level office suite provides 1,060 square feet of versatile and thoughtfully designed workspace, ideal for a wide range of professional uses such as small businesses, creative studios, or private practices seeking a turnkey location. The interior features three private offices that can accommodate executives, staff, or client meetings, as well as a spacious conference room perfectly suited for team collaboration, presentations, or workshops. A modern kitchen breakroom offers a comfortable space for staff meals and coffee breaks, while a well-appointed bathroom adds convenience for employees and visitors alike. Finished with contemporary flooring & updated lighting, the suite creates a polished and welcoming atmosphere that can easily adapt to your brand and furnishings. The monthly rent of $2,350 includes all utilities covering hydro, water, and heating offering exceptional value. (id:61215)
4599 Abigail Lane
Lincoln, Ontario
Welcome home! Renovated , corner lot in desirable Golden Horseshoe Estates community in Beamsville. Well maintained bungalow just under double wide measurements sitting just under 1000 sq feet. newer flooring , freshly painted, super clean! Loads of improvements in the last few years including. new sinks and toilet, lighting fixtures, fully reinsulated, updated countertops, HWT and AC new in 2020, list goes on ...... Shows great and priced to sell. This unit features an ample amount of greenspace on the corner lot making it the perfect starter or retirement. (id:61215)
7 Shelley Avenue
St. Catharines, Ontario
Stunning Rebuilt Home with Premium Finishes & Future-Ready Design Rebuilt from the ground up over the past three years, this exceptional home pairs high-quality craftsmanship with thoughtfully chosen finishes and modern upgrades. Featuring a Luxair central heating & cooling system, high-efficiency Rheem 50-gallon boiler, and upgraded 200 Amp electrical service, its designed for both comfort and longevity. The main level boasts 3/4" maple hardwood in a rich gunstock stain, solid core vinyl plank in the game room, and ceramic tile with heated floors in the bathroom. The custom kitchen shines with Timberwood cabinetry, quartz counters, and a matching backsplash. Exterior upgrades include VicWest 28 gauge steel roofing, low-maintenance Celect Cellular Composite siding, a Trek composite front porch, and a knotty cedar back deck perfect for entertaining. Foam-insulated walls, Rockwool attic insulation, and 2x10 ceiling joists on ~12 centers make this home both energy efficient and structurally ready for a future second-storey addition. Move-in ready with infrastructure built to last this is a rare opportunity to own a home designed to meet your needs now and in the years to come. (id:61215)
6 Circle Street
Niagara-On-The-Lake, Ontario
Tucked away in the highly sought-after Chautauqua neighbourhood of Old Town Niagara-on-the-Lake, this enchanting two-bedroom cottage blends timeless charm with thoughtful modern updates. Whether you're searching for a peaceful full-time residence, a weekend getaway, or an investment property with future development potential, this home delivers on every front. Beautifully updated and move-in ready, the property features a newer roof, windows, doors, on-demand hot water heater, and an energy-efficient heat pump system providing both heating and cooling. These upgrades ensure year-round comfort and peace of mind for years to come. Inside, the home radiates warmth and character, highlighted by a beautiful family room where expansive picture windows flood the space with natural light and offer tranquil views of the tree-lined backyard. Surrounded by mature landscaping, the outdoor space is perfect for quiet mornings, evening gatherings, or simply unwinding in nature. Set on a generous lot, this property also offers exciting development potential for those looking to expand or build in one of Canadas most picturesque and desirable towns. Located just a short stroll from the vibrant shops, galleries, and restaurants of Queen Street, and moments from the shores of Lake Ontario, you'll experience the perfect blend of small-town serenity and refined living. World-class wineries, theatre, and acclaimed culinary destinations are right at your doorstep in what is affectionately known as Canada's "Prettiest Town". This great opportunity combines location, lifestyle, and potential all in one beautifully maintained package. (id:61215)
207 Elmwood Avenue
Fort Erie, Ontario
207 Elmwood Avenue offers one of the best opportunities in Crystal Beach today. Sitting on an oversized 70 x 148 foot lot, this bungalow combines a generous property with a price point that's hard to find in this sought-after community. Inside, the home features a bright living room, cozy dining nook, and an efficient kitchen with plenty of prep space. Two comfortable bedrooms and a full 4-piece bath complete the main floor. With carpet-free flooring and recent renovations, the home is fresh, functional, and move-in ready. The exterior includes an attached garage with parking for three more vehicles, established landscaping, and a backyard that feels like your own private retreat. Whether you envision summer gatherings, a future addition, or simply space to breathe, the lot size gives you options rarely available this close to the beach. All of this within minutes of the sandy shoreline, restaurants, and small-town vibe that make Crystal Beach such a desirable place to live. (id:61215)
3 - 88 Lakeport Road
St. Catharines, Ontario
This exceptional 2-bedroom, 3-bathroom townhouse offers almost 1700 square feet of sophisticated living space in the prestigious "On The Henley" enclave. The home showcases soaring ceilings in the living room, creating an impressive sense of openness and grandeur throughout the main level. Every detail reflects pristine condition and thoughtful maintenance, making this property truly move-in ready.The tranquil primary bedroom suite provides a peaceful retreat, while the fully finished basement adds valuable living space for recreation or home office needs. Step outside to the composite deck accessible through the dining room patio door, where you can enjoy partial views of Martindale Pond, the historic venue for the renowned Henley Regatta.This remarkable neighborhood location places you within walking distance of the beautiful lakefront beach and the famous carousel, offering endless recreational opportunities. Take leisurely strolls along the pier while watching spectacular sunsets over Lake Ontario. The nearby Port Dalhousie Pier Marina provides additional waterfront attractions and activities.The Royal Canadian Henley Rowing Course sits just minutes away, making this an ideal location for rowing enthusiasts or those who appreciate world-class sporting venues. The area's proximity to acclaimed wineries and brewhouses positions residents perfectly to explore the region's celebrated culinary and beverage scene.This townhouse combines comfortable living with an unbeatable location, offering residents the perfect balance of tranquil waterfront living and convenient access to recreational amenities. The combination of quality construction, pristine condition, and exceptional neighborhood features makes this property an outstanding opportunity for discerning buyers seeking this incredible lifestyle living. (id:61215)
Unit 4 - 17 Keystone Trail
Welland, Ontario
Available for immediate occupancy. Welcome to this spacious two-level condo townhome offering residential living on the second and third floors. Featuring 9' ceilings, a stunning kitchen with dining area, two open balconies and a third Juliette balcony, 4 bedrooms, 3 bathrooms, and convenient in-suite laundry, this unit provides modern comfort functionality, and lots of space. An attached garage plus one-car driveway adds to the convenience. Located in close proximity to the Welland Hospital, shopping, dining, and transit. Please note the main floor is being constructed as a separate unit and is not included in this lease. Lease Details: $2,500/month + utilities. One-year lease term. Lease covers residential portion only (2nd and 3rd floors), Attached garage and one-car driveway parking. An excellent rental opportunity in a prime Welland location. Please note use of appliance are included in this lease and are being installed shortly. PLEASE NOTE: Landlord requires: Full Equifax credit report, employment letter, references, rental application, tenant insurance, & 1st/last month deposit. No smoking in unit, balconies or garages, and No pets preferred (id:61215)
30 Maracay Way
St. Catharines, Ontario
Welcome to your exquisite dream home! Prepare to be enchanted by this unparalleled 5-bedroom, 4-bathroom gem, meticulously crafted to perfection and nestled on a spacious corner lot in the highly sought-after and prestigious Breckenridge neighbourhood. As you approach the residence, prepare to be captivated by the stunning stucco exterior, a picturesque wrap-around porch, meticulously landscaped front garden and a grand entrance. As you step into the airy, high-ceilinged entryway, you'll be amazed by the spacious living room. Indulge your culinary desires in the kitchen and entertaining space, designed to delight both chefs and hosts. Saturated with high-end appliances, including a Viking gas stove and refrigerator, this space is perfect for creating memorable family dinners and entertaining guests in unparalleled style. Step outside to the welcoming and spacious fenced-in backyard, where a large covered patio awaits. Enjoy the utmost privacy, courtesy of the tall stucco fence surrounding the property, creating a serene oasis for relaxation and entertaining. Upstairs, discover five generously sized bedrooms, each offering a haven of elegance and comfort which includes a master bedroom, featuring an ensuite and a walk-in closet. Throughout the home, you'll discover an abundance of thoughtful built-in features and artful lighting fixtures, showcasing the utmost attention to detail. Descend into the finished basement, and immerse yourself in the modern and cozy media room, featuring coffered ceilings and beautiful woodwork. Indulge in your own private spa, complete with a sauna and shower, offering the ultimate retreat for relaxation and rejuvenation. Downstairs also offer bonus rooms as guest room or office space. Other features include main floor laundry, double garage and 4 car driveway. Fantastic location, walking to the park, close to great schools, shops, hospital, and highway. (id:61215)
57 Metcalfe Street
Thorold, Ontario
Welcome to 57 Metcalfe Street. This stunning oversized bungalow offers over 2,000 sq ft on the main floor (basement offers over 1700 sq feet), perfectly designed for relaxation and entertaining. Professionally decorated and meticulously maintained, this home sits on a quiet street with a friendly mix of young families and seniors. The fully renovated main floor features 3 spacious bedrooms, 2 beautifully updated bathrooms, and a bright kitchen with a walk-in pantry that can easily be converted to a main floor laundry. Enjoy gatherings in the large family room with wet bar/kitchenette or the elegant dining room with fireplace. You'll find abundant closet space and quality finishes throughout, including real wood trim, crown moldings (not MDF), and upgraded flooring. Extensive upgrades offer peace of mind and comfort: all exterior steel doors and interior doors replaced, new garage doors, upgraded electrical to 200-amp service, new sump pump, updated plumbing throughout, and a new ABS sewer line and copper water line from the city line (2018). Roof features 50-year shingles; soffits, fascia, and downspouts all replaced. Other upgrades include California shutters, all new windows, thick baseboards, and spray-foam insulated headers in the basement. The in-law suite was fully renovated 6 years ago. It has fire-rated steel doors, a separate entrance, and was previously rented for $1,350/month (2019) perfect for extended family or extra income. The beautifully landscaped yard boasts concrete work around the house and a backyard oasis featuring a inground pool, plus a 5-year-old pool house/man cave/shed with its own 40-amp panel. Pool upgrades include newer Hayward filter (2020), pool liner (8 years), and redone supply/return lines. Enjoy the pool this summer. Quick closing available. Located close to Brock University, shopping, schools, and with easy highway access, this solid, move-in-ready home is waiting for its new owners. Don't miss out! (id:61215)
22 Marina Place
Welland, Ontario
Excellent Waterfront Income Property or Cottage Retreat! This brand-new freehold townhome fronts the Welland Canal with panoramic water views, canal-side trails & all the serenity of waterfront living. Just minutes from Niagara Falls and close to Niagara-on-the-Lake top tourist destinations that attract over 12 million visitors annually. With $100K+ in luxury upgrades, 1,500+ sq.ft. featuring quartz countertops in the kitchen and bathrooms, stainless steel appliances, 9-ft ceilings, and more. Private balcony, 1010 deck, serene primary suite with walk-in closet & water view. Zoning allows short-term rentals (Airbnb-friendly); basement with large window & 3-pc rough-in offers future secondary suite potential. Just minutes to Niagara College, Welland Hospital, Seaway Mall & Hwy 406. Tarion warranty included. Whether you want a profitable investment or a cottage-style retreat without the long drive - book your showing today! (id:61215)
1591 Concession 4 Road
Niagara-On-The-Lake, Ontario
One-of-a-kind opportunity in the heart of Virgil! This versatile property is perfect for a growing family, multi-generational living, or anyone in need of a remarkable detached garage with endless possibilities. Situated on a wide lot, in a picturesque setting, the solid brick bungalow has been lovingly updated over the years. The main floor features a spacious living room with a large picture window, an adjacent dining room with scenic backyard views, a well-appointed kitchen with plenty of cabinetry and counter space, 2 bedrooms, and a modern 3-piece bath with walk-in glass shower. A separate rear entrance leads to the fully finished lower-level in-law suite, complete with a second kitchen, rec room, 2 additional bedrooms, 3-piece bathroom with laundry, and abundant storage. Car enthusiasts, hobbyists, or entrepreneurs will be blown away by the huge 35 x 27ft detached garage (built in 2016). This dream space offers in-floor radiant heating with epoxy coating, 3 overhead doors including a side bay door, roughed-in washroom, staircase to a loft with shelving and storage, and space to accommodate 4+ vehicles. Fully insulated and heated, the garage is served by a double driveway (concrete and asphalt) with parking for more than 20 vehicles. Numerous updates ensure peace of mind: 200-amp breaker panel, roof shingles (2019), porch roof and back deck (2019 & 2021), windows and doors (2018), kitchen (2014), bathrooms (2019), flooring, trim, and doors (2021), furnace & AC (2019), hot water heater (2019, owned), and much more. All of this in a prime location, just minutes from Old Town Niagara-on-the-Lake's shops, fine dining, wineries, theatre, trails, and a quick drive to the QEW and Niagara Falls. Truly a must-see property! Don't miss out! (id:61215)
120 Thorold Road
Welland, Ontario
This former church, ideally located in North Welland near Niagara College, the Seaway Mall, and numerous other amenities, is already approved and under construction to become four residential apartments. Much of the heavy lifting is complete, with permits secured and framing already in place. All thats left is to bring your vision to life with the finishing touches. The existing general contractor is available to complete the project, or you can choose your own team. (id:61215)
10 - 6117 Kelsey Crescent
Niagara Falls, Ontario
Stylish and move-in ready! This 2+1 bedroom condo townhouse w/ fin basement is located in the desirable Garner Estates area and offers a perfect blend of comfort and modern updates. Newly installed engineered hardwood flooring on the main level, fresh paint throughout, and a bright open-concept layout.The kitchen offers plenty of counter space and cabinetry, flowing seamlessly into the dining and living area with walkout access to a private deck. The upper level features two large bedrooms, including a primary with his and hers closet space, with ensuite privilege .Downstairs, the fully finished lower level includes a third bedroom, rec room complete with a built-in seating area and a full 3 pc bathroom. Located close to top-rated schools, parks, shopping, golf, and quick highway access ideal for first-time buyers, down-sizers, or investors! (id:61215)
89 Young Crescent
Niagara-On-The-Lake, Ontario
Immaculate one owner semi-detached home in Niagara-on-the-lake. This lovingly maintained 3 bedroom, 2.5 bath home has been cared for by the original owner since new and offers a perfect blend of comfort, charm and location. From the moment you arrive you'll be impressed by the stately curb appeal, lush landscaping and freshly sealed asphalt driveway. Step inside to a welcoming front foyer with a double closet and convenient two-piece powder room. Toward the back of the home, the spacious living room features a cozy gas fireplace and large windows that overlook the backyard. The adjoining dining area opens through patio doors to your back deck, while the kitchen offers ample cabinetry and functional space for daily living. Upstairs, you'll find three well appointed bedrooms including a generous primary suite with double door entry, walk-in closet and a private 3-piece ensuite. The additional two bedrooms are bright and spacious sharing a full 4-piece bath. The lower level remains unfinished but offers excellent potential for future living space or abundant storage. The backyard is peaceful, low maintenance with beautiful gardens, stone pathways and no grass to cut. This home is perfectly situated within walking distance to Royal Niagara Golf Club, Outlet Collection at Niagara, Niagara College, and many other local amenities. With bordering St. Catharines this makes it a convenient place to live! (id:61215)
66 Chapel Street N
Thorold, Ontario
Owner says SELL- Home is older and needs some updating but is a Cozy 3 bedroom 1.5 storey in a great location close to schools, shopping, parks and public transit. Main floor features large living room dining room area, main floor bedroom, kitchen, front Sun room and rear enclosed porch. Second floor is two bedrooms and 4 piece bath. Full basement for storage and laundry. Rear yard is fenced with covered deck to sit and view boats they canal. Enclosed carport for parking and storage.great for starting out or jumping into rental market!! (id:61215)
43 Capri Street
Thorold, Ontario
Welcome to 43 Capri in the heart of Confederation Heights Thorold. This family home shows pride of ownership offering an inviting foyer leading to a living room with large picture window and separate dining room both with hardwood floors. Eatin kitchen with plenty of cabinets and breakfast bar. 2pc guest bath on main floor and access to double garage. this home offers 4 spacious bedrooms and a 4pc bath upstairs. Basement offering a family sized recroom with fireplace, a cold room and a large laundry/ storage room with potential to add a 5th bedroom, office or an extension to the recroom. Fenced yard with patio and beautifully landscaped. Newer roof, furnace and central air. (id:61215)
1353 Mcnab Road
Niagara-On-The-Lake, Ontario
Welcome to 1353 Mcnab Rd in Niagara-on-the-Lake, a charming bungalow built in 1945 and cherished by the previous owner for 50 years. Located on a winding stretch of roadway with a backdrop of a mature trees and rich foliage. With it's endless possibilities, whether you care to restore this solid 1940's Bungalow to it's former glory, or you look towards building your dream home on this lovely 3 acre lot complete with a pond and rolling landscapes, you will love it here!! Don't miss out on this fantastic opportunity to have a private country property and yet so close to stellar fine dining, theatres, excellent wineries and all other amenities of nearby St.Catharines and historic Niagara-on-the Lake has to offer. Don't miss out on this opportunity, call your Realtor today! (id:61215)
73 Lockview Crescent
St. Catharines, Ontario
"WELL CARED FOR 3+1 BED, 2 FULL BATH, BRICK BUNGALOW IN GREAT QUIET NORTH END LOCATION WITH ATTACHED GARAGED W/INSIDEACCESS, FULLY FINISHED BASEMENT WITH LARGE RECROOM & GAS FIREPLACE WITH IN-LAW POTENTIAL, WALKING DISTANCE TOWELLAND CANAL, WON'T DISAPPOINT" Welcome to 73 Lockview Cres, St. Catharines. As you approach this spacious bungalow you enter inthrough front door and notice large bright living room on one side & generous sized eat-in kitchen with plenty if cabinet & counter space.Continue on and you have 3 good sized bedrooms and nice 4 pc bath. Head down stairs and you come into a large recroom/games area withgas fireplace, another large bedroom & updated 3 pc bath. Also in the lower level you have a large laundry area, cold room and another storage/workshop area. Lastly, enjoy your large fenced backyard with patio and room enough for a pool/trampoline and great for pets and kids. CLOSETO SCHOOLS, AMENTIES AND THE WELLAND CANAL. ONLY MINUTES FROM NOTL & OUTLET MALL (id:61215)
6962 Margaret Street
Niagara Falls, Ontario
Welcome to this charming 3-bedroom, 1-bath bungalow, perfectly situated on a desirable corner lot with a detached garage. Thoughtfully maintained and updated, this home blends timeless character with modern comfort, offering a move-in ready space with room to add your own touch.Step inside to find original hardwood floors that bring warmth and charm throughout the main level. The kitchen, fully renovated in 2021, shines with contemporary cabinetry, under-cabinet lighting, and sleek finishes that balance style with everyday functionality.The lower level offers incredible potential with an existing egress window, making it an ideal canvas for an in-law suite, recreation room, or private guest space. Extensive upgrades ensure peace of mind, including a full electrical update in 2020 with new pot lights, modern fixtures, ceiling fans, and 100-amp service to the detached garage perfect for two electric vehicle chargers.Set in a sought-after Niagara Falls neighbourhood, this property offers easy access to shopping, schools, and amenities while tucked into a quiet residential setting. Whether you're a first-time buyer, downsizer, or investor, this bungalow is the perfect balance of character, modern updates, and future opportunity. (id:61215)
553 Wright Street
Welland, Ontario
Pristine 970 +/- sq.ft. 3 bedroom, 2 bath raised bungalow on quiet street. Large sun drenched living room with bow window, good size dining area. Kitchen with plenty pf cupboards (appliances included) Original dining room doubles as side entry with access to the backyard. 3 good size bedrooms up and nicely redone 4pc bathroom. Finished rec room with electric fireplace, plus finished play area, games room 23'5" X 13'7" ("L" shaped) Kitchenette removed (hood fan capped off in ceiling) 3pc bathroom. 2 large storage rooms. Basement would make a great in law suite. Backyard with newly built wood privacy fence. Large patio with gazebo, above ground pool and shed complete this summer oasis. You wont' be disappointed! Close to schools, shopping and bus route. Call today for private viewing. (id:61215)
2270 Seventh Louth Street
St. Catharines, Ontario
Nestled along Niagara's famed wine route, this meticulously maintained 3-bed, 2-bath bungalow offers 1,571 sq. ft. on the main level plus a finished lower level for nearly 2,000 sq. ft. of total living space. Set on a picturesque, mature lot, it delivers peaceful country living just minutes from world-class wineries, acclaimed restaurants, craft breweries, shops, and cafés. Daily essentials are only 5 minutes away, with quick highway access just 4 minutes from your door.The layout is designed for both entertaining and everyday living. A bright formal living room showcases country views, while the skylit kitchen flows into a cozy den overlooking the backyard and farmland. All three bedrooms are conveniently located on the main level. The finished lower level features a fireplace and spacious recreation area, perfect for relaxing, hosting movie nights, or enjoying the big game.If you're seeking a move-in-ready home that combines tranquility with convenience, this property delivers. Close to everything, yet far enough to enjoy the quiet charm of a country setting. (id:61215)
6361 Clare Crescent
Niagara Falls, Ontario
LOCATION! Welcome to the very desirable McMillan & Coach neighborhood in Niagara Falls, an upscale community that's as inviting as it is picturesque! This beautifully maintained, all-brick Schneider-built bungalow offers over 1,300 sq ft of tranquil space and sits on a magnificent pool-sized lot that backs onto serene green space. Step inside this delightful 3-bedroom, 2-bath home and experience the warmth of two inviting fireplaces, perfect for cozy evenings. Whether you're starting out, downsizing, or simply seeking to reside in one of Niagara Falls' most coveted locations, this home is a fantastic choice. You'll appreciate the thoughtful updates, including a newer furnace, A/C, and a stylishly renovated main bathroom featuring a tiled walk-in shower and roughed in ready for stackable main floor laundry appliances. The custom zebra blinds add a touch of sophistication to the expansive windows in both the living and dining rooms, enhancing the homes natural light and charm. Close to all amenities including schools, parks, trails, shopping, fantastic eateries, and access to the QEW. This is more than just a house, it's a place to create new memories. Come see for yourself and imagine the possibilities! (id:61215)
4062 Thomas Street
Lincoln, Ontario
"STUNNING 3 BED 2.5 BATH WITH ROUGH-IN IN BASEMENT, ATTACHED DOUBLE GARAGE WINSIDE ACCESS, PARTIALLY FINISHED BASEMENT, ABOVE GROUND HEATED POOL 1,950 Sq Ft OPEN CONCEPT 2 STOREY HOME LOCATED IN THE FAMILY ORIENTED VISTA RIDGE COMMUNITY OF BEAMSVILLE". Welcome to 4062 Thomas St, in Beamsville - As you enter into this community you notice the Variety of Stunning Homes and Family Area and notice the large private double wide drive great for 2-4 vehicles with a Double Garage. Inside the Main Level Features Pristine Wide Plank Engineered Hardwood Floors, A Spacious Living Room & Convenient 2 Pc Bathroom. The Kitchen Is A Chef's Delight Offering A 5 Foot Island. 36 Inch Custom Gas Stove, Ample Quartz Counter Space & Built-In Pantry Storage. Off The Dining Area Is A Sliding Door Walk Out to the private fenced yard wit Above Ground Heated Pool and Patio area & Gazebo. Head Up The Oak Stairs Brings You To The 2nd Level Which Is Home To A Large Laundry Room And All 3 Bedrooms. The Primary Bedroom Features A Large Walk-In Closet & An Additional Double Closet. The 4Pc Ensuite Bathroom Provides A Double Vanity & Porcelain Tiled Walk In Shower. There Is Also A 4Pc Bathroom With Tub Shower Combo. The Lower Level Is partially framed with 20 x 12 recroom area started with Electric Fireplace and a rough in bath to finish at your leisure. Close to Schools, Amenities and Open Country Vineyards and close to QEW. NOTE- SELLER WILL REMOVE POOL IF NOT WANTED (id:61215)
84 Lola Crescent S
Brampton, Ontario
Beautiful and spacious home available for rent in one of Brampton' s most desirable and quiet neighborhoods. This well-maintained property * 3 MASTER BEDROOM'S, each with its own private FULL washroom, plus an additional Guest washroom total of 4 washrooms throughout the Home... Enjoy a huge family room and a separate large living room, offering plenty of space for entertaining or relaxing. The home boasts a large kitchen with a center island, perfect for cooking and gathering. It also includes a private, fully concrete backyard and a garage with direct access through a garage door. You'll have 3-4 car parking, including a 2-car attached garage. Located on a quiet street, this home offers a bright open-concept layout and exceptional privacy. Utilities are split 70/30 with the landlord, who will keep one bedroom for personal storage and occasional use..... A rare opportunity to rent a clean, spacious, and move-in ready home in a prime Brampton location . (id:61215)
1152 Rushbrooke Drive
Oakville, Ontario
Nestled in the sought-after Glen Abbey community, on one of its most prestigious streets welcome to 1152 Rushbrooke Drive! This residence is a former Green Park model home, renowned for craftsmanship and enduring design. Step inside and be greeted by the elegance of an expansive foyer and curved oak staircase. The living room offers a tranquil space to relax, enhanced by a custom two-way gas fireplace which equally serves the adjacent office or formal dining room. For the culinary enthusiast, the kitchen is a dream come true, featuring an oversized, professional gas stove, custom solid maple cabinetry and granite countertops. The dining area seamlessly flows from the kitchen and overlooks the beautifully maintained backyard, offering a picturesque backdrop for family meals and entertaining. The spacious family room, also overlooking the serene backyard, provides a cozy retreat with a solid brick fireplace for chilly winter evenings. The family room boasts a custom wet bar, ideal for hosting gatherings. Ascend the elegant staircase to the upper level of the home, where you will discover four generously sized bedrooms, including a luxurious primary suite with an ensuite bathroom. A second full bathroom serves the remaining bedrooms, ensuring convenience for the whole family. Enjoy over 2900 square feet of living space between the main and upper levels. Additionally, the basement offers over 1500 square feet of untouched potential which can be designed to perfectly meet your family's needs and lifestyle. Outdoor living is at its finest in this remarkable backyard. If you have a passion for gardening, you'll adore the meticulously cared-for grounds. Imagine spending hot summer days lounging by the impressive 20 x 40 custom heated pool, complete with a built-in hot tub for ultimate relaxation. This backyard oasis truly needs to be seen in person to be fully appreciated. Don't miss this incredible opportunity to own a piece of Glen Abbey's finest real estate. (id:61215)
3072 Patrick Crescent
Mississauga, Ontario
Welcome to 3072 Patrick Crescent, a beautifully maintained detached home nestled in the heart of Mississaugas desirable Meadowvale neighbourhood. This inviting 3-bedroom, 2.5-bath home is ideal for families seeking comfort, space, and convenience in a mature, well-established community.Step inside to a bright, welcoming main floor featuring a spacious layout with gleaming hardwood floors and large windows that flood the space with natural light. The modern kitchen offers ample cabinetry and counter space, making meal preparation effortless, while the adjoining dining area is perfect for family dinners or entertaining guests. A cozy living room provides a relaxing environment to unwind, and the updated powder room adds convenience for guests.Upstairs, you'll find three generous bedrooms including a primary suite complete with a private ensuite bath and ample closet space. The additional bedrooms are well-sized and share a stylish full bathroom, perfect for growing families or home office needs.The finished lower level offers a versatile space ideal for a recreation room, home gym, or media room, providing additional living space to suit your lifestyle.Step out to the private backyard retreat, ideal for summer barbecues and outdoor gatherings. With a well-kept yard and patio space, you'll enjoy outdoor living to the fullest.Additional highlights include an attached garage with interior access, central air conditioning, a forced air heating system, and a quiet, family-friendly crescent surrounded by parks, trails, schools, and all amenities. Just minutes to highways, GO transit, shopping, and more.Dont miss this rare opportunity to live in one of Mississauga's most sought-after areas 3072 Patrick Crescent is the perfect place to call home. Book your private showing today! (id:61215)

