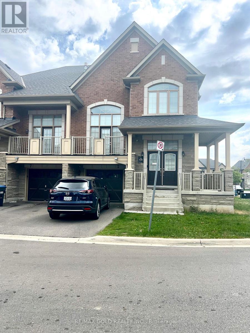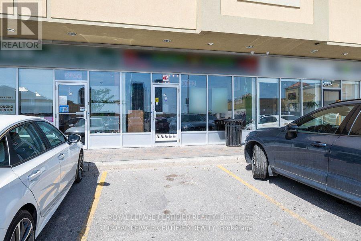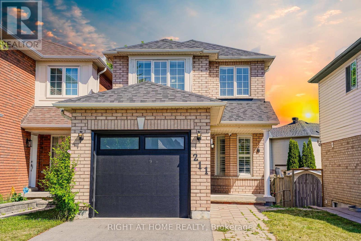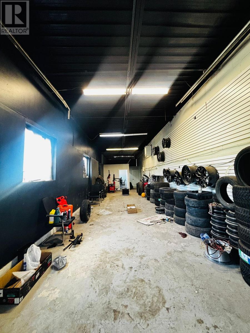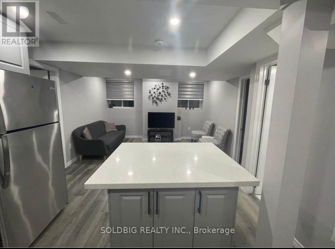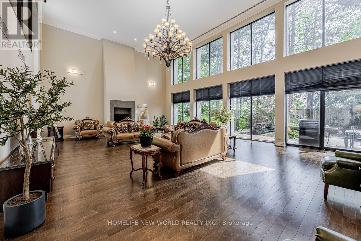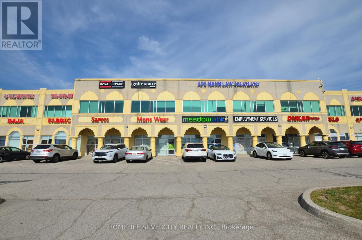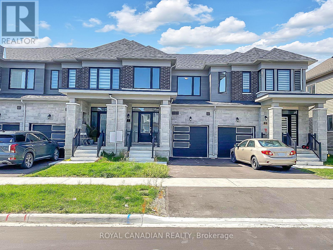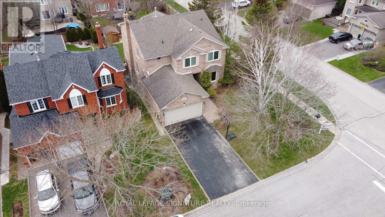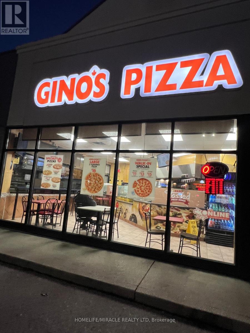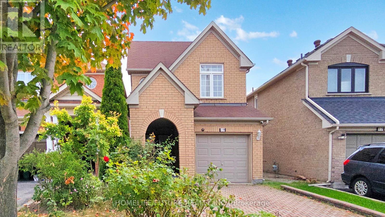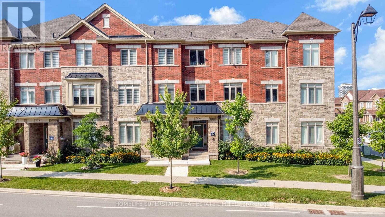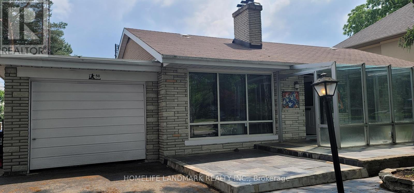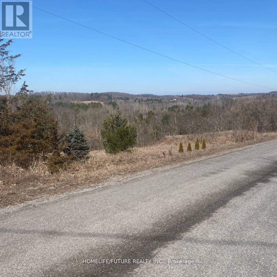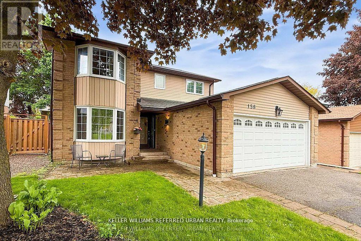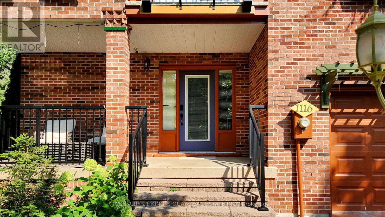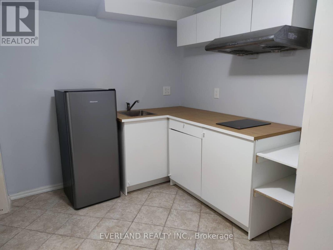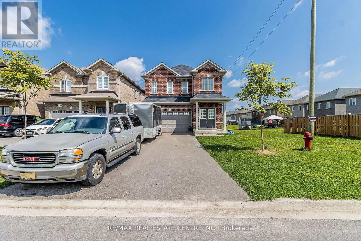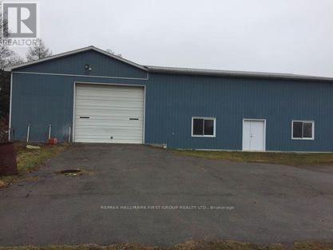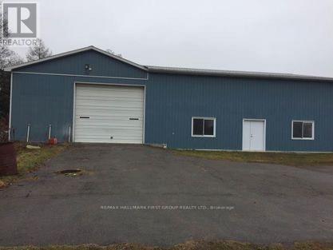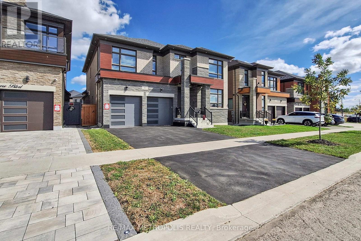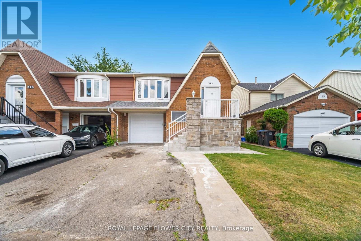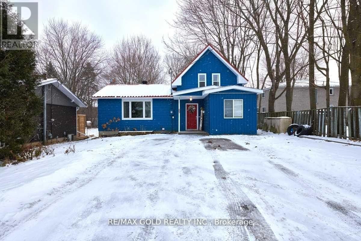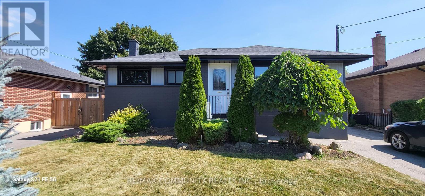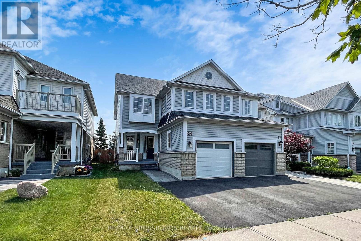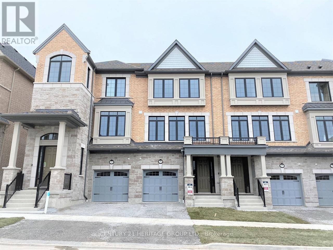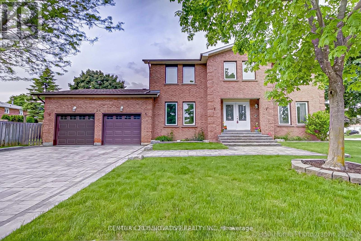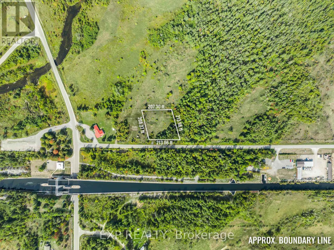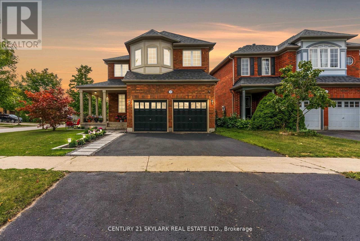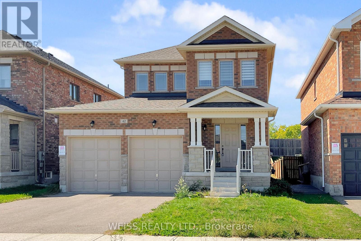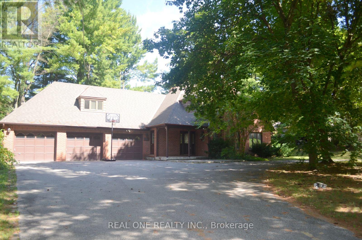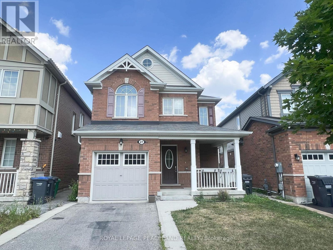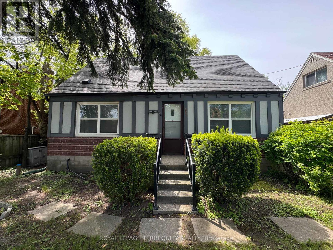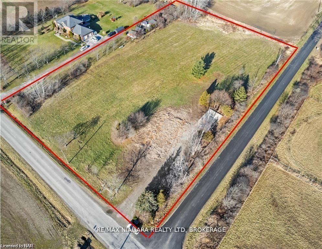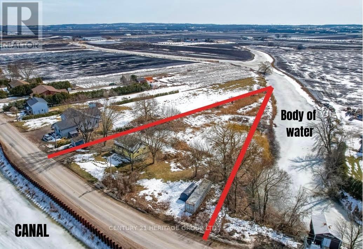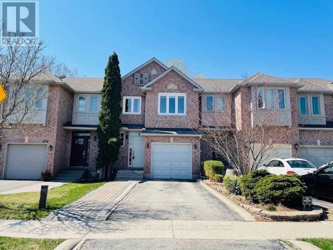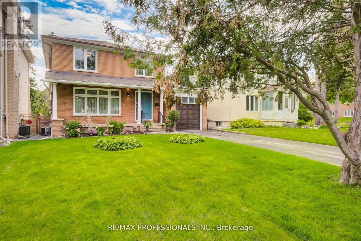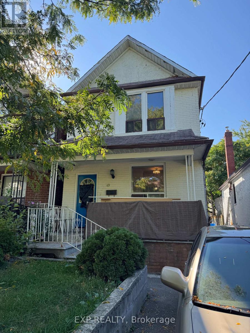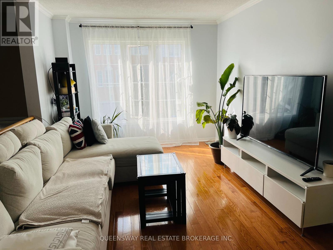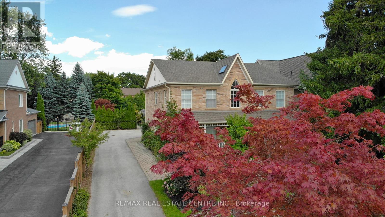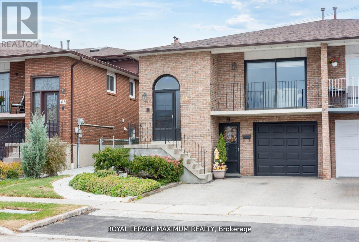Team Finora | Dan Kate and Jodie Finora | Niagara's Top Realtors | ReMax Niagara Realty Ltd.
Listings
5 Faders Drive
Brampton, Ontario
Beautifully maintained 3-bedroom, 2.5-bath semi-detached home available for lease on a sun-filled corner lot in North Brampton (Wanless Dr & McLaughlin Rd). Offering 2,283 Sq Ft, this home features one large living and one large family room, a separate dining area, and a modern open-concept kitchen. The upper level includes convenient laundry and three spacious bedrooms. Additional highlights include a 2-car driveway, abundant natural light, and a family-friendly neighborhood. Ideally located within walking distance to Indian grocery stores, Malala Yousafzai School, parks, Tim Hortons, and a family clinic, with easy access to Mount Pleasant GO Station, major highways, schools, and shopping. Available October 1, 2025. (id:61215)
52 - 3175 Rutherford Road
Vaughan, Ontario
SUCCESSFULLY RUNNING VEGETARIAN INDIAN FAST FOOD FRANCHISE RESTAURANT LOCATED NEAR TO A BUSIEST MALL IN VAUGHAN, PLAZA HAS MANY RENOWNED BUSINESSES UNIT HAS ALL INCLUSIVE AFFORDABLE RENT OF $ 6084.79 LEASE TERM 4 YEARS + 5YEARS RENEWAL OPTION , RESTAURANT IS EQUIPPED WITH COMMERCIAL GRADE EQUIPMENTS 16 FT KITCHEN HOOD GIVES IMENSE OPPORTUNITY TO ADJUST THE EQUIPMENTS TO YOUR CONCEPT CURRENTLY NO RESTRICTIONS ON CUISINE BUY IT AS A FRANCHISE OR BRING YOUR OWN CONCEPT SUBJECT TO LANDLORDS APPROVAL PLEASE BOOK A SHOWING AVOID GOING DIRECT AND SPEAKING TO THE STAFF. (id:61215)
Main Floor - 211 Andona Crescent
Toronto, Ontario
Fully Furnished & Move-In Ready! Welcome to 211 Andona Crescent, a beautifully maintained 3-bedroom, 3-bathroom home nestled in the heart of the Rouge Valley. This spacious, sun-filled property offers the perfect combination of comfort, style, and convenience. The bright open-concept living and dining area features modern vinyl flooring and pot lights, creating a warm and inviting atmosphere throughout. The updated kitchen includes a generous eat-in area with a walk-out to a private deck and fully fenced backyard, ideal for entertaining, family gatherings, or enjoying a peaceful morning coffee. Upstairs, the large primary bedroom offers a private ensuite, making it the perfect retreat after a long day. Additional highlights include a wide interlocked walkway, a private driveway with parking for 2 vehicles, and fantastic curb appeal. Located in the highly desirable Port Union community, youll love being just steps from Adams Park, the Port Union Waterfront Trail, Lake Ontario, and Rouge Hill GO Station. Daily conveniences are at your doorstep with TTC access, grocery stores, shops, TD Bank, top-rated schools, and quick access to Highway 401. A perfect home for families or professionals looking for a stylish and functional space in one of Scarboroughs most sought-after neighbourhoods. (id:61215)
B - 42 Stafford Drive
Brampton, Ontario
Rare Industrial Unit with Very sought-after zoning, allowing for many different uses. Excellent Access To Highway 410, 407 And 401. (id:61215)
Basement - 1137 Raspberry Terrace
Milton, Ontario
2 Bedrooms and recreation room in the basement with private entrance and ensuite laundry. Tenant to pay 30% of the utilities. (id:61215)
5 Abrams Place
Toronto, Ontario
Exceptional 7,600Sf Arch. Masterpiece At Courts End. Most Prestigious Locale. Modern/Transitional Design. Zen-Like Garden Retreat W/Pond & Waterfall. Stucco On Block Construction. Endless Arch.Details. Stunning Kit W/Center Isl & B/Fast Area. Granite & Hdwd Flrs. Luxurious Mbr Wing Enjoys A Wet Bar, Expansive W/I Clsts &6Pc Ens. Living Is An Dream With High Ceilling, Fireplace & W/O To Terrace. Outstanding Lower Level With Games, Rec Rm & Strg. (id:61215)
223b - 2980 Drew Road
Mississauga, Ontario
Great Opportunity to Lease Professional Office At Second Floor In Busy and Centrally Located Plaza. Professionally Finished With Two Rooms and Waiting/Reception Area. Both Good Size Rooms Have Window, So Have Lot Of Natural Light. Close To Transit, Main Rd And Highway 407 and 427. (id:61215)
21 Tamworth Terrace
Barrie, Ontario
Welcome to this well-maintained appointed 3-bedroom, 3-bathroom freehold townhouse located in one of Barrie's most desirable neighbourhoods the vibrant Mapleview area. This home offers a functional layout, featuring a modern kitchen with brand-new stainless steel appliances, perfect for daily use and entertaining. The bright and modern kitchen is a true highlight, featuring brand-new stainless steel appliances, making it ideal for both everyday living and entertaining guests. Additional highlights include convenient parking with a 1- car garage and a driveway space, a rare find in this community. The property is ideally located with easy access to Hwy 400 and is just under 5 minutes to the Barrie GO Station, making it a great option for commuters. Enjoy the convenience of nearby major retail outlets, shopping centres, and a wide variety of restaurants just moments from your doorstep. Outdoor enthusiasts will enjoy the proximity to Wilkins Beach, Innisfil Beach Park, and nearby marinas for boating and lakefront activities. Spend your weekends exploring Downtown Barries scenic boardwalk, offering waterfront views, unique shops, and community events. Whether you're a first-time buyer, investor, or looking for your next family home, this property offers an unbeatable combination of location, lifestyle, and value. (id:61215)
Lower - 30 Knole Haven Drive
Aurora, Ontario
Welcome to this spacious 1-bedroom walk-out basement suite in the prestigious Aurora Highlands Neighborhood. This bright and airy unit features a large living space with ample natural light, in-unit laundry for convenience, and extra storage space. Ideal for those seeking a serene living environment in a sought-after area, with easy access to amenities and parks. 2 parking spots (id:61215)
2501 Hampshire Gate
Oakville, Ontario
High-Volume, High-Sales Pizza Franchise for Sale! Looking for a profitable business opportunity in the food industry? This is your chance to own a Gino's Pizza franchise, a well established brand known for its delicious pizzas, and top-quality ingredients! Prime Location |High-Traffic Area |Established Customer Base This pizza store is a high-performing, high-revenue location with consistently strong sales. It operates in a busy, high-footfall area, ensuring a steady stream of customers. The franchise is well-managed, with streamlined operations, trained staff, and loyal clientele, making it an excellent investment for both experienced restaurateurs and first-time business owners. Key Highlights: Turnkey Operation Fully operational and ready for a smooth ownership transition. High Sales Volume Proven track record of profitability. Well-Known Franchise Benefit from the strong brand recognition of Gino's Pizza. Prime Location Situated in a bustling commercial and residential area. Established Customer Base Regular clientele and strong delivery/takeout business. This is a rare opportunity to step into a successful business with immediate revenue and brand support. Whether you're an entrepreneur looking to expand your portfolio or someone passionate about the food industry, this Gino's Pizza franchise is an excellent investment! This opportunity won't last long! (id:61215)
19 Charles Brown Road
Markham, Ontario
Welcome To This Beautifully Maintained, Sun-Filled Home In The Highly Sought-After Cedarwood Community At Markham & Steeles! This Move-In-Ready Gem Features Elegant Hardwood Flooring Throughout The Main Living And Dining Areas, Creating A Warm And Inviting Atmosphere. The Modern Kitchen Boasts Stainless Steel Appliances, A Quartz Countertop, Stylish Backsplash, And Ample Cabinetry For All Your Storage Needs - Perfect For Any Home Chef. The Spacious Primary Bedroom Offers A Luxurious 5-Piece Ensuite, Walk-In Closet, Second Closet, And Rich Hardwood Floors, Providing A Serene Retreat After A Long Day. Enjoy The Convenience Of A Finished Basement With A Separate Kitchen, One Bedroom, And A Full Washroom - Ideal For Extended Family Or Rental Potential. The Interlocking Driveway Adds Great Curb Appeal And Functionality. Walking Distance To TTC, Major Banks, Costco, No-Frills, Supermarket And Restaurants. (id:61215)
3018 Eighth Line
Oakville, Ontario
This exceptional townhome, ideally situated at Dundas and Eighth Line, combines luxury, comfort, and convenience in one of Oakvilles most sought-after locations. Offering 4 spacious bedrooms and 4 bathrooms, this home is perfectly suited for families, guests, or even a home office setup. The third-floor master suite serves as a private retreat with a double-door entry, a walk-in closet, and a spa-like 4-piece ensuite. Parking is never an issue with a 2-car garage for secure storage and a 2-car driveway providing extra space for visitors or additional vehicles. Inside, the home boasts 9-foot ceilings on all three levels, creating a bright and airy atmosphere. Stylish laminate flooring enhances the main and second floors, while cozy carpet in the bedrooms and elegant oak staircases add warmth and charm. The modern kitchen, complete with stainless steel appliances and a central island, is perfect for family meals, entertaining, and everyday living. The prime location further elevates this home, with access to some of Oakvilles top-rated schools, nearby community centres, and a wide selection of shopping and dining options including Walmart, Winners, Longos, Turtle Jacks, and The Keg. Commuters will appreciate the convenient access to Highways 407 and 403, while nature lovers will enjoy being just 10 minutes from the serene shores of Lake Ontario. For added peace of mind, the home is only an 8-minute drive to Oakville Hospital and close to urgent care clinics. This beautiful townhome truly offers everything you need for modern family living in an unbeatable location. (id:61215)
50 Larkfield Drive
Toronto, Ontario
Bright with lots of sunshine! Private Lot With lots of Trees,feels like ravine. Well Maintained Classic Comfortable, Cozy Home In A Peaceful Safe Neighborhood. Newly laminate floor at livingroom and bedroom, brand new laminate floor at basement, Prefect For lovely Family. Nestled In Edward Garden. Rippleton Public School, Winfield Junior (Ib Program), St. Andrew And York Mills C.I. Gas Furnace, A/C. Tenant Pays All Utilities. Responsible For Lawn Care And Snow Removal & Tenant Insurance. (id:61215)
00 Summer Lane
Trent Hills, Ontario
The Ideal Location In The Heart Of Trent Hills To Build Your Dream Home Awaits, With 2.8 Acres Of Space To Spread Out And Genuinely Feel At Home And Connected To Nature. Given Its Outstanding Location, Stunning Surroundings, And Abundant Services, The Property Appeals To Those Looking For The Perfect Blend Of Country Charm And Contemporary Comforts. Grab Advantage Of This Fantastic Opportunity To Purchase This Exquisite Lot And Build The Family Home Or Invest Of Your Dreams In This Quiet Community Located North Of Cobourg, Near Peterborough, With Easy Access To The Splendor Of Northumberland County Living. This Location Combines The Best Of Both Worlds With The Charming Town Of Warkworth. There Is No Insurance On The Property. Clients And Agents Who Enter The Subject Property Do So At Their Own Risk. The Survey And Zoning Are Available Upon Request. (id:61215)
158 Walton Drive
Aurora, Ontario
Welcome to 158 Walton, nestled among the stately homes of Aurora Village, a peaceful & well-established community known for its charm and mature tree-lined streets. This beautifully updated 4-bedroom, 4-bathroom home offers the perfect blend of modern finishes & comfortable family living. Thoughtfully landscaped gardens & a canopy of mature trees create an inviting curb appeal, while inside, sun-filled open-concept spaces make everyday living both functional & stylish. A stunning skylight welcomes you, flooding the home with natural light and creating a bright, airy space throughout. A separate living area provides the perfect spot to entertain, while the open-concept dining flows seamlessly into the heart of the home - the modern kitchen that features built-in appliances, a gas stove, double-door fridge and a spacious island - ideal for a quick breakfast or weekend entertaining. A welcoming family area, complete with a wood burning fireplace & walkout to the backyard deck, sets the stage for relaxed afternoons & casual barbecues. Added convenience comes with a main floor laundry & direct access to the garage makes daily routines effortless. Walk up to 4 generously sized bedrooms, including a warm & inviting primary suite complete with a 4-piece ensuite, walk-in closet, and an additional closet for extra storage. The other 3 bedrooms provide plenty of space for children or young adults, each filled with natural light and thoughtfully designed for comfort. The 2nd full bath on this level adds everyday convenience for busy, growing families. Abundant windows throughout, along with a skylight, fills the home with even more natural light bringing brightness & warmth to your day. The basement features an open-concept layout that's an entertainers dream, complete with a full bar & bar sink. It also includes an additional bedroom for visiting guests, a convenient 3-piece bath, and ample storage space. Guests will love relaxing & making memories in this inviting space! (id:61215)
1116 Northshore Drive
Innisfil, Ontario
Private Oasis Just Steps From Deeded Private Beach Nestled On Large 60 X 200 Ft Lot Surrounded By Mature Trees In Sought After Gilford! All Brick Home Backing To No Neighbours Providing Ample Amounts Of Privacy. Main Floor Welcomes You To Large Foyer & Family Room. Elevated Main Floor Has Open Concept Layout W/ Quality Hardwood Floors, Tons Of Large Windows & Charm Throughout. Oversized Eat-In Kitchen W/ Incredible Views Of Backyard & Custom Built Cabinetry. Spacious Living Rm + Wood Burning Fireplace & Oversized Windows. 3 Spacious Bedrooms W/ Closet Space & 4Pce Bathroom. Primary Bedroom Has 3 Piece Ensuite, & W/O To Deck With Hot Tub. Finished Basement Has Additional Rec Rm & Laundry Rm/Storage Room Backyard Peaceful Oasis Is Perfect For Hosting Family & Friends W/Spacious Deck, Hot Tub & Majestic Gardens Surrounding. Extra Garden Shed For Storing All Your Gardening Tools. Oversized Garage Is A Handy Person's Dream W/ 10Ft Ceilings & Is Fully Insulated +9 Ft Wide Doors. (id:61215)
Bsmt - 37 Belvia Drive
Vaughan, Ontario
Gorgeous beautiful home, well kept and located in a great community. This basement unit features a private bathroom, private kitchen, private laundry room, and a separate entrance for complete independence and convenience. Tenant pay 30% Utility (id:61215)
206 Werry Avenue
Southgate, Ontario
Discover your dream home at 206 Werry Ave, Southgate, where comfort meets convenience in a vibrantcommunity setting. This charming residence offers a perfect blend of modern amenities and classicappeal, featuring spacious living areas, a beautifully landscaped garden, and a prime location closeto local schools, parks, and shopping centers. With its inviting ambiance and well-maintained features, this home is ideal for families and professionals alike. Don't miss the opportunity to own a property that combines quality living with a sought-after neighborhood schedule your visit today and experience all that this exceptional home has to offer!" (id:61215)
8296 Dale Road
Hamilton Township, Ontario
R1 Rural Light Industrial Zoning on this corner commercial property and is available for many different businesses (exception of Auto Dealership or wrecking yard) . The property is vacant and configured with office, showroom and and service bay with 12 foot overhead door. Perfectly situated at the corner of two major county roads for maximum exposure. A high traffic area just 3 kms to Highway 401 (exit 472) and Cobourg. . The 1+ acre lot provides ample parking. In addition to the 2800 sq. feet main floor, there is a second floor storage area accessible via internal stairs for additional offices or storage. Large shop space heated with forced air gas heater hanging from the ceiling, remaining office and storage areas heated with radiant in floor heat through the gas water heater. (id:61215)
8296 Dale Road
Hamilton Township, Ontario
R1 Rural Light Industrial Zoning on this corner commercial property and is available for many different businesses (exception of Auto Dealership or wrecking yard) . The property is vacant and configured with office, showroom and and service bay with 12 foot overhead door. Perfectly situated at the corner of two major county roads for maximum exposure. A high traffic area just 3 kms to Highway 401 (exit 472) and Cobourg. . The 1+ acre lot provides ample parking. In addition to the 2800 sq. feet main floor, there is a second floor storage area accessible via internal stairs for additional offices or storage. Large shop space heated with forced air gas heater hanging from the ceiling, remaining office and storage areas heated with radiant in floor heat through the gas water heater. (id:61215)
163 Ballantyne Boulevard
Vaughan, Ontario
LEASE this Beautiful 4 bed + 4 bath Detached, fenced Lot, located in the exclusive, much sought after, Pine Valley Estate. A Front office/library. with 10' ceilings on the main floor, Hardwood flooring and 8' Doors throughout the whole house, Potlights inside and outside,Direct access from a spacious Mudroom to a Beautiful a Finished Double Garage. A large living room with built-in gas fireplace, Sun-lit, Modern Spacious Kitchen with a Gorgeous Oversized Exquisite Quartz counter, next to a prep/kitchen/servery with separate access to the backyard. Top of the Line SS Appliances includes Thermador Gas Stove, Panel Fridge/Freezer, Steamer Oven. Dual Patio doors lead to a Huge backyard. The second level boasts 9'ceilings, a large Primary Bedroom with Electronic Remote Controlled Fireplace, a walk-in closet opposite the walk-in shoe closet, 5pc ensuite bath complete with Free-standing deep soaker tub, Extra large glass shower, and His and Her sinks. Spacious Bedrooms, Jack and Jill ensuite 5 pc bath, walk-in closets & the Junior "Master" bedroom includes a 4 pc ensuite. Convenient 2nd Floor laundry room with overhead cabinets for extra storage. Unfinished Basement. The HUGE Backyard is fenced and private, perfect for entertaining or just to Relax. This Home is conveniently located close to Wonderland and Hospital and Major Hwys 401, 400 & 427 and just 25 minutes to the Airport. Come and enjoy affordable Luxury Living ! (id:61215)
376 Hansen Road N
Brampton, Ontario
Welcome to 357 Hansen Rd N, Brampton A Rare 5-Level Backsplit Semi-Detached Gem! This beautifully maintained 3+2 bedroom home offers incredible versatility and income potential, perfect for investors or first-time buyers or Move up Buyers. Featuring a spacious layout with a primary bedroom ensuite, a separate entrance to a fully finished basement, and potential for two rental units, this property is ideal for those looking to live in one unit and rent the other. Located in a highly sought-after neighborhood, just minutes from schools, highways 410, transit, parks, and major shopping centers, it provides unmatched convenience and lifestyle. A smart investment opportunity in a prime Brampton location this one wont last long! (id:61215)
2766 Highpoint Side Road
Caledon, Ontario
Welcome To Your Peaceful Garden Filled Escape In The Country, Only A Few Minutes From The Charming Town Of Orangeville. Imagine Having The Tranquility Of This Quaint Country Setting...But Only Minutes Away From So Many Large Box Stores, Pubs, Restaurants, And Boutique Shopping. Offering You The Best Of Both Your Worlds. This Rare Riverfront Setting With Scenic Acreage, Offers Endless Opportunities For Relaxation, Recreation, And A Peaceful Connection To Nature. Enjoy Your Morning Tea On The Spacious Deck Or In The Screened Porch While Listening To The Gentle Sounds Of The River And The Peaceful Songs Of The Birds...Or Simply Cast A Line From Your Own Backyard! The Multiple Windows Throughout, Frame The Lush Tree-Lined Views...And Fills The Home With Bright Natural Light. All Four Bedrooms Are Generously Sized With Oak Hardwood Floors, Including A Primary Suite With A Private Two Piece. Outside, You'll Enjoy Expansive Yard Space Perfect For Hosting Large Outdoor Gatherings Such As Re-Unions, Anniversaries, And Of Course Those Special Birthdays. An Attached Garage And Detached Workshop, Mature Trees, And Open Sky Views Complete This Rare Country Gem. Do Not Miss This Rare Opportunity To Own A Riverfront Countryside Home. Schedule Your Showing Today And Come Experience The Peace For Yourself. (id:61215)
89 Simcoe Street
Orillia, Ontario
Cozy and Spacious Home For rent in Orilia With three bedrooms and two full washrooms! The master bedroom, complete with an ensuite, is nestled on the 2nd-floor loft, ensuring privacy and comfort. The kitchen has been recently renovated and boasts a convenient backdoor leading to a spacious 16' x 16' deck, perfect for outdoor enjoyment. This charming abode sits on a generous 50 x 218' lot, adorned with mature trees that embrace the property. The fully fenced yard provides security and tranquility, and to top it off, there's a 12' x 201 powered workshop for your convenience. Prepare to fall in love with this beautiful home! (id:61215)
40 Country Club Drive
King, Ontario
Welcome to King ValleyEstates - an exclusive gated enclave steps the renowned King Valley Golf Club. Step into this estate bungalow that features 5,944 sq ft of total living space - thoughtfully designed and customized by its loving original owner. Featuring an exceptional private lot with a rare lower level walkout to the in-ground pool past the custom bar complete with keg fridge. 3 car garage features an automated Car Lift for all your toys. This community also offers resort-style amenities including a private outdoor pool, fitness centre, tennis court, and a community clubhouse. (id:61215)
Bsmt - 291 Poplar Street
Oshawa, Ontario
Spacious Two Bedroom Basement Apartment Featuring A Large Open Family Room With Pot Lights And Plenty Of Natural Light. Freshly Painted With New Upgraded Vinyl Flooring. Separate Private Entrance, Own Laundry, Full Kitchen, Four Piece Bath, One Parking Spot And Backyard Access. Ideal For A Small Family Seeking Comfort And Convenience. (id:61215)
29 Regatta Crescent
Whitby, Ontario
This spacious open-concept home features 3 generously sized bedrooms and 3 bathrooms, including a primary bedroom with a 4-piece ensuite and walk-in closet. Enjoy newly installed hardwood flooring and fresh paint throughout. The main floor offers hardwood and ceramic flooring, a separate living/dining area, and an eat-in kitchen with a pantry and walk-out to a raised deck and private fenced yard. Additional highlights include a professionally finished basement, convenient garage access from inside, and a family-friendly neighborhood steps to parks, schools, waterfront trails, and transit. (id:61215)
35 Gillivary Drive
Whitby, Ontario
Wonderful Opportunity To Live In This Exquisite Townhouse In New Williamsburg Community By Heathwood Homes In Sought After North Whitby Community. Features 3 Bedrooms, 2.5 Bathroom,Master Bedroom With 3Pc Ensuite & W/I Closet, 9 Ft Ceilings On Main Level, Hardwood Floors, Oak Staircase W/Iron Pickets, Modern Kitchen W/ Large Island & Quartz Countertop, Ground Floor Laundry W/ Direct Access To Garage. Close To Public Schools In Williamsburg And Community Parks. Enjoy Ravine Trails And Heber Down Conservation Area Nearby. Just Minutes To Hwy 412,407, 401 & Smartcentres Whitby. Move In Today! (id:61215)
26 Smithy Street
Markham, Ontario
This Bright and Beautiful House in front of a Park!!! Walk to Ravine !! Close to Mount Joy GO Station, Markville Secondary School, Main Street Markham, Highway 407, Markville Mall, Parks & Amenities** Huge Living & Dining, Sunken Family room with Fireplace, Modern Kitchen with Stainless Steel Appliances and large breakfast area overlooking private backyard ** Private Deck and huge backyard for your entertainment ** 4 Upstairs bedrooms, 2 beautiful updated 4- piece bathrooms, and plenty of windows** Hardwood floors throughout main and upper level ** Spiral Oak Staircase ** Basement with sitting room, 5th bedroom, 3 Pcs Washroom, Kitchen, breakfast area and perfect for a nanny/in law suite ** Main floor laundry/mud room with access to 2 car double door garage (id:61215)
2 Talbot River Road
Kawartha Lakes, Ontario
Build your dream home on this picturesque country lot, ideally located just steps from the Trent-Severn Waterway and backing onto tranquil farmland for added privacy. A culvert is already in place for the driveway, making your plans that much easier. Situated just north of Kirkfield off Kirkfield Road, this property offers the perfect balance of rural charm and convenience. Extras: Walk to the Historic Kirkfield Locks, and enjoy being only minutes from Balsam Lake Provincial Park and Mitchell Lake perfect for boating, fishing, and endless outdoor adventures. (id:61215)
149 Newman Avenue
Richmond Hill, Ontario
**This Beautiful Well- Maintained 4-Bedroom Detached Residence Sits on a Desirable Premium Corner Lot, Inviting an Abundance of Natural Light Through its Extra Windows**Step Through the Elegant Double Doors, you'll be Greeted by an Open and Airy Main Floor with Soaring 9-foot Ceilings, and Maple Hardwood Flooring with a the Great Room Boasts a 17 Foot Cathedral Ceiling**Elegant Kitchen Features Wood Cabinetry and New Samsung Smart Hub Appliances**The Entire Home has been Freshly Painted, and the Generously Sized Bedrooms are a Sanctuary with Brand New Berber**The Upper Level Laundry Room Adds a Layer of Convenience to Daily Living**Unfinished Basement Presents an Incredible Blank Canvas for you to Design the Space of your Dreams whether it's a Home Theatre, Gym, In-Law Suite or a Lively Recreation Room**Roof Replaced(2018)**2285 SQFT as per MPAC**This Prime Location Offers a Lifestyle of Unparalleled Convenience, Placing you just a Short Stroll from the Tranquil Shores of Lake Wilcox and a Host of Amenities including Schools, Parks, Conveniently Close Public Transit, and the State-of-the-Art Oak Ridges Community Centre** (id:61215)
54 Parklawn Drive S
Clarington, Ontario
Tucked into a warm, welcoming neighborhood where kids ride bikes and neighbors wave hello, this beautifully maintained three-bedroom, three-bath home has been waiting for the right family to fall in love with it. The main floor flows effortlessly from a cozy living room to a charming dining area and into a bright eat-in kitchen . Walk out to your private backyard that backs directly onto Dr. Emily Stowe Park, No rear neighbors, just trees, birdsong, and space to breathe. Upstairs, three good sized bedrooms offer comfort and privacy, with a four-piece semi-ensuite bath that's perfect for busy mornings. Downstairs, the finished basement adds even more living space. Whether you are working from the tucked-away office nook, hosting movie nights, or welcoming guests with the additional three-piece bathroom, this level is full of possibilities. Located at 54 Parklawn Drive in Courtice, Ontario, this home offers the perfect blend of suburban tranquility and everyday convenience. Families will appreciate its close proximity to several well-regarded schools, including Dr. Emily Stowe Public School just steps away along with Courtice Secondary School and St. Therese Catholic School nearby. Daily errands and weekend outings are a breeze with grocery stores, pharmacies, restaurants, and the Courtice Flea Market all within minutes. Nature lovers will enjoy direct access to Dr. Emily Stowe Park right behind the home, while commuters benefit from quick connections to Highways 401, 418, and 407. Public transit options through Durham Region Transit add flexibility, and future GO Transit expansion plans promise even greater connectivity. (id:61215)
42 Terry Clayton Avenue
Brock, Ontario
Welcome to the Seven Meadows Community. This beautiful Marydel Home built in 2021 offers 9ft Ceilings with hardwood flooring throughout the main floor. Convenient laundry on the main floor with storage. Double Garage with Walk in door to home. Beautiful entryway with lovely staircase. S/S kitchen appliances. Eat in, Sun filled Kitchen , W/O to yard with a deck. Perfect for Entertaining. Gorgeous Sun filled living room with electric fireplace. Four spacious bedrooms . Master offers W/I closet , Ensuite bathroom with soaker tub and shower. Walking distance to School, Shopping, Parks and other amenities. Don't miss an opportunity to own this Beautiful home in this desired Beaverton neighbourhood. (id:61215)
465 Woodland Acres Crescent
Vaughan, Ontario
***1.21 Acres Magnificent Country-Style Living In Prestigous 'Woodland Acres'***Circular Driveway*** Stunning Lot With Pine, Birch & Maple Trees! *** 4 Fireplaces*** Patios***Large & Luxurious Marble Master Ensuite*** Cathedral Ceiling In Foyer! Large Sun Deck! Walk-Outs! *Full Walk-Out Lower Level!*W/Sauna&Steam Shower/Bath/. (id:61215)
135 Patricia Drive
King, Ontario
Welcome to 135 Patricia Dr A Street Name Synonymous With Luxury. This Beautiful 100 ft South facing lot Offers Numerous Options, Including Easy Access to Go Train Station, Major Highways, and Many Local Amenities. Whether You Are Looking to Enjoy This Charming Bungalow With Its Fully Landscaped Backyard Oasis, Along with Inground Pool With Waterfall Feature, Or Develop Your Own Dream Home, This Property Offers Endless Possibilities, Make it Yours! (id:61215)
27 Leadenhall Road
Brampton, Ontario
Detached Home In Desirable Northwest Brampton! Bright & Spacious Layout, Open Concept Liv/Din Rooms, Large Family Rm, Upgrd Kitchen, Sunny Living Area W/O To East Expo Backyard. 3 Large Bedrooms & Spacious Master Bedrm With Nice Bathroom, Fin Basement With One Bedroom. Walk Dist To All Grades Schools, Amenities,Shopping, Stores,Transit, Parks + Community Centre (id:61215)
191 Finch Avenue W
Toronto, Ontario
Welcome to this renovated and spacious home at 191 Finch Avenue West, in the highly sought after Willowdale West community of North York. Great opportunity for families or professionals seeking good living space with modern touches. 4 Bedrooms in total: 2 on main level and 2 on second floor. Finished Basement with Extra Bedroom, perfect for guests, a home office, or an older child. The basement also has a massive recreation room, offering many possibilities for movie nights, a play area and a home gym. Close to schools, transit & restaurants (id:61215)
801 Metler Road
Pelham, Ontario
Discover this pristine lot awaiting the creation of your dream home! A development charge credit for the next five years - this rare opportunity allows you to invest in your vision without the added financial burden. Surrounded by mature trees, this lot spans an impressive 239ft by 460 feet, offering a sprawling canvas 2.5 acres. Tucked away on a peaceful road, the state is set for your ideal retreat. Opt for the renowned expertise of Homes by Hendriks, ensuring quality craftmanship, or bring your own builder, regardless, this is your opportunity to shape your dreams into reality on this expansive lot! (id:61215)
9 Eastman Crescent
Newmarket, Ontario
Stunning 4-bedroom detached home with double car garage in a highly sought-after neighborhood. This beautifully upgraded home features engineered flooring throughout, pot lights, modern kitchen with quartz countertops, and upgraded bathrooms. Enjoy the breakfast area that walks out to a private deck, surrounded by a gorgeous garden and pool. The primary bedroom boasts a 3-piece ensuite with heated floors and a glass shower. Spacious and Bright bedrooms. The finished basement offers additional living space with a recreation room, office and Laundry room. (id:61215)
963 Canal Road
Bradford West Gwillimbury, Ontario
963 Canal Rd Country Living with Scenic Canal Views Escape to tranquility on this stunning 1.7-acre property featuring a spacious 4+1 bedroom home with picturesque canal views. The finished walkout basement boasts a large rec room, an extra bedroom, and plenty of storage, making it perfect for extended family or entertaining. The main floor offers two generous bedrooms, including one with a walk-in closet, and a full bath. Upstairs, you'll find two additional oversized bedrooms, including a master retreat with double closets and serene canal views, plus a 4-piecebath for added convenience. This home is equipped with 200-amp service, a roof updated in 2010 with a 50-year warranty, and a basement refresh completed between 2014-2019. Enjoy the beauty of nature while being just minutes from local amenities and Highway 400. Bonus 40-ftcontainer on-site for extra storage. Don't miss out on this rare opportunity for peaceful country living with modern conveniences! (id:61215)
2220 Ridge Landing
Oakville, Ontario
Welcome to this beautifully maintained townhouse in the highly sought-after West Oak Trails community. The home features amodern kitchen with stainless steel appliances and granite countertops, opening to a spacious living and dining areaideal forboth relaxing and entertaining.Upstairs offers 3 generous bedrooms, including a primary suite with a walk-in closet and privateensuite bath. The finished basement adds a large recreation room, perfect for family gatherings, a playroom, or a homeoffice.Additional highlights include a private driveway with parking for 2 cars (no shared driveway), access to top-rankedschools, and walking distance to Sixteen Mile Creek School and playground. (id:61215)
30 Tobruk Crescent
Toronto, Ontario
Picture perfect, move-in ready family home on the prettiest street in Newton brook! Attractive finish from top to bottom and all mechanics updated, including a brand new roof and recent HVAC. The main floor features a separate foyer with double closet, powder room, large open plan living area and a gorgeous maple kitchen with gas range, Miele dishwasher and ample pantry and prep space. Three large bedrooms and an updated bath upstairs plus a professionally finished lower level with huge recreation room, tons of storage, family size laundry room, second full bath and walk-out to the backyard. Dining room walk-out to the sunny, west facing and fully-landscaped yard with composite deck, flagstone patio and mature gardens. Unbeatable location on a child-safe, quiet crescent just a few minutes walk to Yonge Street and Finch Station. PEACE OF MIND: No unexpected expenses for years to come! New roof (2025), newer furnace and AC (2021). BONUS MARKS: Huge cold room in the walk-out basement, gas BBQ outlet on the deck, 1" water service and the best entertaining backyard in the neighborhood! PLAN FOR TOMORROW: A great fit today, with the ideal lot and location to expand when the time is right. (id:61215)
49 Holland Park Avenue
Toronto, Ontario
Attention Builders & Developers! Rare opportunity in the highly sought-after Oakwood Village. Generous 25x105 lot with a detached garage and parking pad. Perfect for redevelopment or customization in a vibrant, growing community. Seller is highly motivated . Don't miss out on this incredible investment potential! Survey available. (id:61215)
175 Burgar Street
Welland, Ontario
Turnkey & fully renovated - your dream 5-bed, 2-bath home in Welland awaits! This bright, modern detached home offers over 1,300 sq. ft. of living space. The open-concept kitchen features stainless steel appliances, granite counters, and pot lights, flowing seamlessly into the spacious living area with 9-ft ceilings. Extensive updates include plumbing & electrical (2022, ESA Certified), new furnace & A/C(2023), new driveway (2023), upgraded siding (2024), fresh paint throughout and owned hot water tank. Roof (2020) and fence (2021) also recently replaced. The basement features 6-ftceilings and plenty of potential. Enjoy a sunroom with walkout to backyard, newer concrete driveway, and added privacy with no houses directly across the street. Prime location just minutes to Niagara College, Hwy 406,shopping, dining, transit, and the canal trail. A modern, move-in ready home and a safe turnkey investment, don't miss this opportunity! (id:61215)
58 - 1480 Britannia Road W
Mississauga, Ontario
Please come and take a look at the opportunity to live in this stunning 3+1 Bedroom Townhouse in the desirable area in Mississauga near Heartland town centre where parks and playgrounds are just steps away. Indulge yourself in this carpet-free property with large windows that flood the rooms with ample natural light and fully fenced backyard with the ability to step onto the deck with gorgeous views to the parks and greens. This well maintained townhouse features with bright kitchen with branded stainless steel appliances and a spacious family room in the main level, 3 bedrooms in the upper level, and one room in the ground level which can be used as a separate bedroom or office. There are 2 full bathrooms in the upper level and one powder room in the hallway to the main level. Walking distance to groceries, restaurants, shops, banks and buses at Britannia & Creditview intersection in Mississauga. Tenant pays for gas, hydro, water & cable/internet. Tenant insurance is required. (id:61215)
6901 Early Settler Row
Mississauga, Ontario
A Custom-Built Valemont Home set on an impressive 230-ft premium lot in one of the areas most prestigious multi-million-dollar neighborhoods. Designed for both luxury and comfort, this property offers unmatched outdoor living with a charming gazebo, beautifully landscaped garden, a serenic Japanese Koi pond with a flowing stream, and an inground swimming pool surrounded by lush greenery, and a custom built wood burning pizza oven.The home showcases Italian granite and maple hardwood flooring, the layout designed with open concept for modern living. The kitchen is equipped with high-end stainless steel appliances, granite countertops, and a large central island.The family room exudes warmth with its inviting fireplace.Upstairs, the primary suite is a true retreat. Designed with spa-like comfort in mind, this space features a spacious layout, walk-in closet, and a luxurious en-suite bathroom complete with a glass shower, soaker tub and double vanity.The residence features a fully finished basement that offers generous additional living space and ample storage, 3-bedroom in-law suite with a double door separate entrance, full kitchen, laundry room and oversized windows an ideal space for extended family or an excellent income-generating opportunity.Situated near top-ranked schools, scenic conservation areas, and neighborhood parks, this remarkable home blends timeless elegance, functionality, and a highly sought-after location (id:61215)
118 - 1 Kyle Lowry Road
Toronto, Ontario
Welcome to CREST at Crosstown by Aspen Ridge. BRAND NEW Ground-floor 2 Bedroom + 2 Bathroom unit with 10 ft ceilings. Includes 1 EV parking space and 1 locker. Living room walk-out to large terrace with private inner-garden views (not facing main road). Gas line installed for BBQ. South exposure with oversized windows providing abundant natural light.Primary bedroom features a 3-piece ensuite. Second bedroom includes large closet space. Modern kitchen with built-in Miele appliances.Building amenities include: 24-hour concierge, fitness centre, yoga studio, pet wash station, party room, co-working lounge, and rooftop BBQ terrace. Convenient location with close proximity to CF Shops at Don Mills, Ontario Science Centre, Aga Khan Museum, and Sunnybrook Hospital. Easy access to highways and the upcoming Eglinton Crosstown LRT.Virtual tour link available. (id:61215)
44 Flagstick Court
Toronto, Ontario
Welcome to 44 Flagstick CRT., a Spacious, Well-Maintained Semi-detached 5-level back split, sitting on a quiet court, safe for kids. Featuring 3 bedrooms on the upper level, with a main floor den and family room with a walkout to the backyard & interlock patio. Pride of ownership by the same owners for close to 45 years! With 3 separate entrances, this semi offers great potential for multi-generational families & first-time buyers with rental possibilities to help with the expenses. Walk to schools and community recreational centre, and minutes to Downsview Park or Finch West subway stations, Downsview Park/Merchants/Farmers Market. **EXTRAS** All electrical light fixtures, all window coverings, gas furnace & equipment, central a/c, CVAC & accessories, garage door opener & remote. Appliances in "as is" condition. (id:61215)

