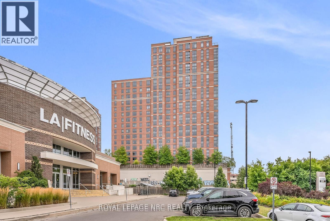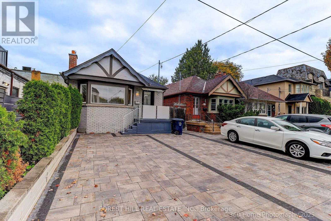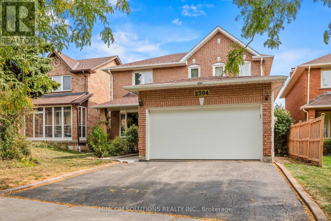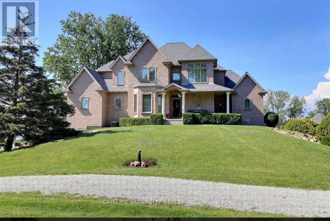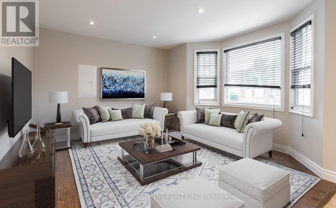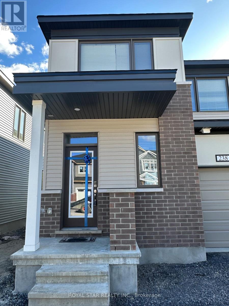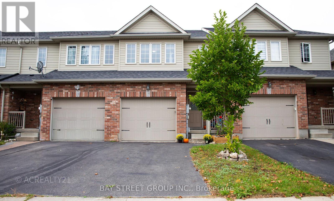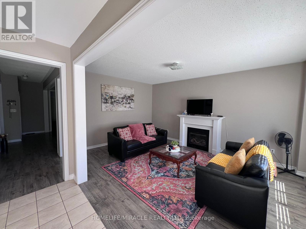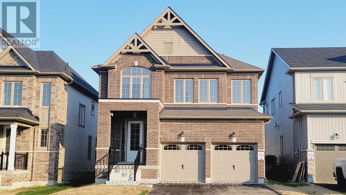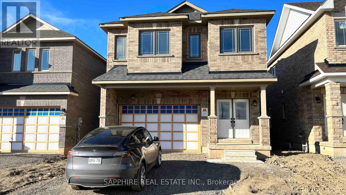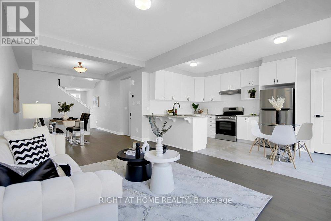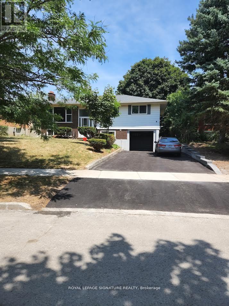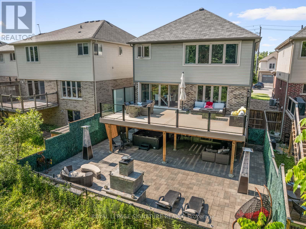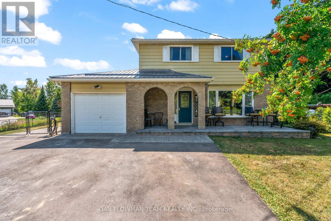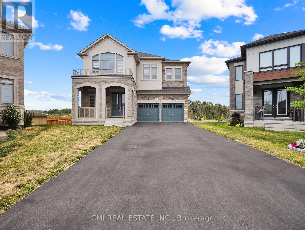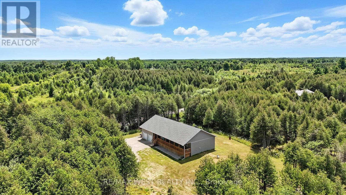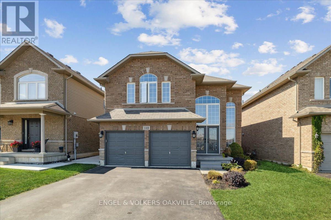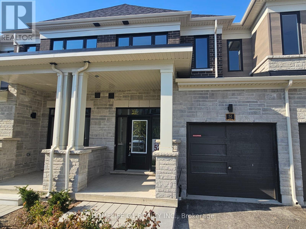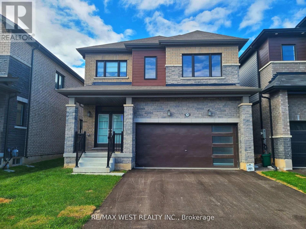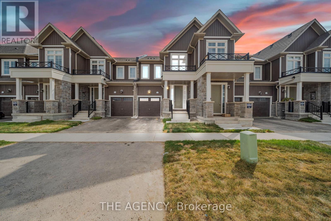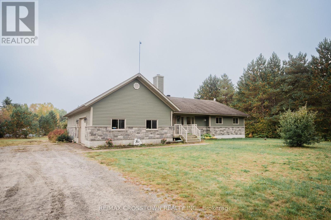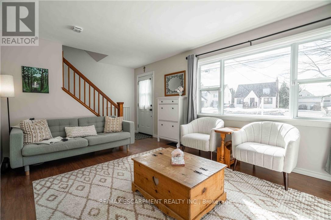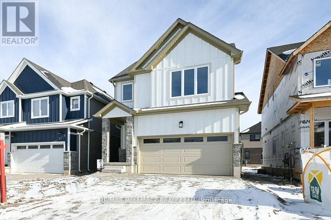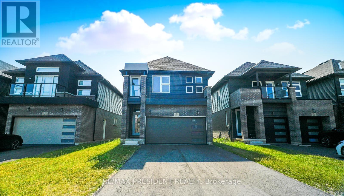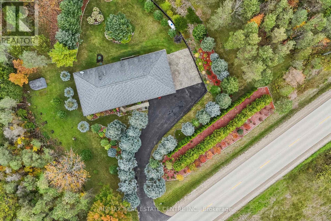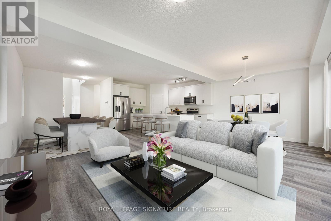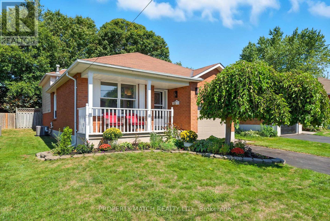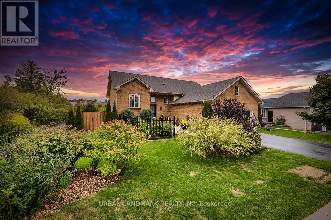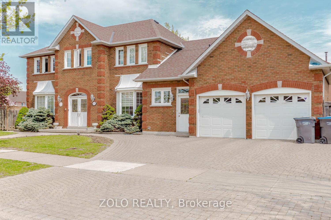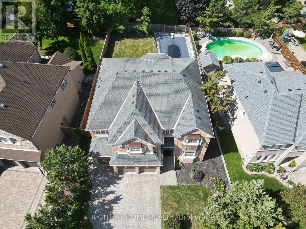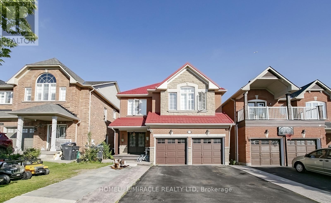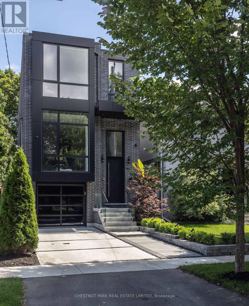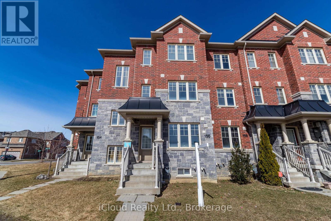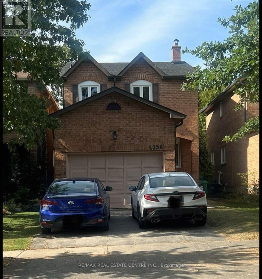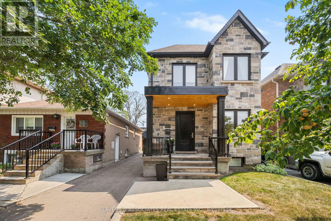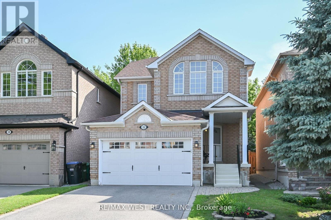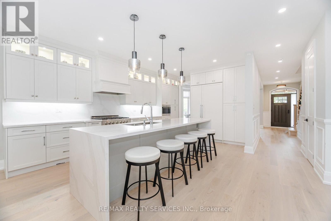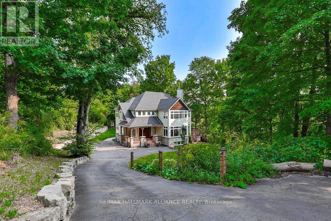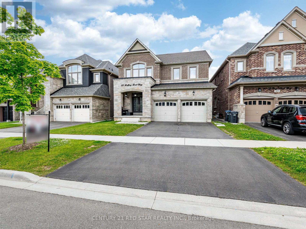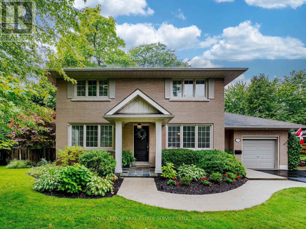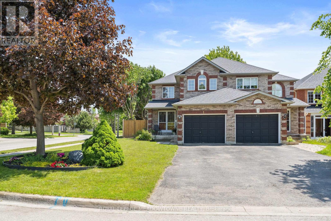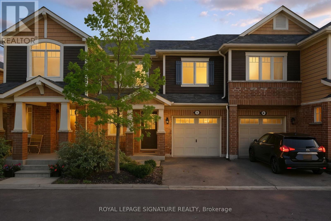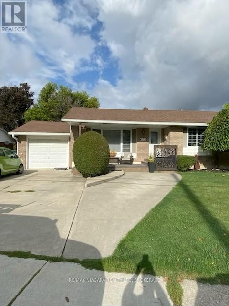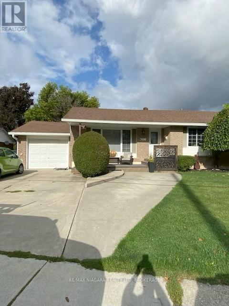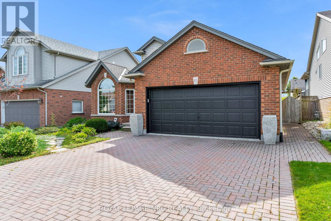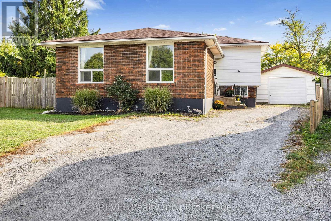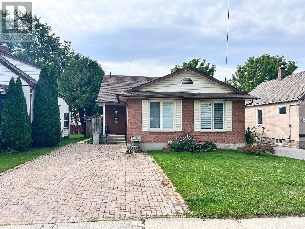Team Finora | Dan Kate and Jodie Finora | Niagara's Top Realtors | ReMax Niagara Realty Ltd.
Listings
933 - 60 Heintzman Street
Toronto, Ontario
Live in the heart of the Junction in this stunning 2 bedroom + den , 2 Bathrooms ,Living Room & Kitchen unit with vinyl flooring throughout. The kitchen features granite countertops and ample storage space. This property offers well sized rooms with plenty of natural light. Building amenities include a concierge, gym, party room, shared terrace with BBQ's and visitor parking. Conveniently located, you can easily walk to transit options such as TTC bus routes, Up Express and GO stations, as well as independent shops, restaurants, cafes, and grocery stores. (id:61215)
194 Roe Avenue
Toronto, Ontario
RENOVATED BUNGALOW ,FESH PAINT , NEW LAMINATE -NEW DRIVEWAY - OPEN CONCEPT CONTEMPORARY / MODERN DESIGN WITH FOUR BEDROOM - 2 PARKING IN FRONT OF THE HOUSE( PRIVATE DRIVEWAY ) INCLUDED .JUST 1 MIN WALK TO AVENUE ROAD . PERFECT FOR 4 INDIVIDUALS OR A FAMILY WITH TWO TEENAGERS , IT HAS SEPARATE BASEMENT ENTRANCE .UNIT IS VACANT AND READY TO MOVE IN . (id:61215)
2394 Credit Valley Road E
Mississauga, Ontario
Beautiful 4-Bedroom Family Home in Prime Central Erin Mills Location!!! Welcome to this spacious and well-maintained 4-bedroom, 3-bathroom home in the heart of Central Erin Mills! Perfectly located just steps from Erin Mills Town Centre, top-rated schools, parks, and all the amenities you could need plus quick access to the 403, 401, QEW and 407 for an easy commute. Inside, you'll find a bright and functional layout, including a recently renovated primary ensuite for your comfort. The home also features a convenient stair lift, ideal for multigenerational living. Major updates include a new roof (2023) and backyard fencing (2018), giving you peace of mind for years to come. Just minutes to Credit Valley Hospital, public transit, and everything Erin Mills has to offer this is the perfect home for families looking to settle in one of Mississauga's most sought-after neighborhoods. (id:61215)
21000 Admiral Drive
Lakeshore, Ontario
Luxurious Custom-Built Waterfront Estate in Lighthouse Cove Welcome to this one-of-a-kind custom-built waterfront home nestled in the heart of Lighthouse Cove, Ontario-a true gem designed for comfort, elegance, and lifestyle. Boasting 7 spacious bedrooms and 6 luxurious bathrooms, this remarkable residence offers an abundance of space for large families, multi-generational living, or hosting extended guests. The heart of the home features soaring high ceilings in the great room, filling the space with natural light and enhancing the already expansive feel. Enjoy true waterfront living with your very own private boat launch and docking facilities, offering immediate access to Lake St. Clair and surrounding waterways-perfect for boating enthusiasts and water lovers. Step inside to experience premium finishes, including heated floor tiles that provide warmth and comfort throughout the colder months. With three thoughtfully designed living rooms, entertaining has never been easier-whether it's intimate gatherings or large celebrations. For movie lovers, a dedicated projector room transforms your evenings into a full home theatre experience. Step outside to find a spacious front and backyard, ideal for hosting grand outdoor functions or simply enjoying peaceful waterfront views. At the back, an all-season gazebo invites you to relax and unwind year-round-whether it's a summer BBQ or a cozy winter retreat. Schedule your showing today-don't miss the opportunity to make this stunning waterfront property your own! (id:61215)
1 - 129 East 22nd Street
Hamilton, Ontario
Welcome to 129 East 22nd Street! This charming home is located in a quiet, prime neighbourhood with close proximity to transit, restaurants, grocery stores, fitness center's, and more. Inside, you'll find two generous bedrooms with ample closet space and a modern kitchen featuring stone countertops, soft-close cabinetry, and stainless steel appliances - including a fridge, flat-top self-cleaning stove, and super-quiet, high-efficiency dishwasher. Heat and water are included, hydro is separately metered and paid by the tenant, parking is included. Don't miss out on this fantastic rental opportunity! (id:61215)
238 Billrian Crescent
Ottawa, Ontario
Just 2.5 Years New, Spacious & Move-In Ready 1770 SqFt, 3 Bedrooms, 4 Washroom End Townhome In Sought-After Community Of Kanata Connection. End Unit With Lots Of Natural Light. Open Concept 9' Ceiling. Main Floor Features Powder Room, Dining, Large Living Room, And Eat-In Kitchen. Kitchen With Upgraded Tall Cabinets, S/S Appliances, Quartz Counter, Large Island With BF Bar. 2nd Floor Has Large Primary Bedroom With 4-Piece Ensuite And W/I Closet, 2 More Good Size Bedrooms, Convenient Laundry On 2nd Floor. Finished Basement With Full Washroom. (id:61215)
130 Simmonds Drive
Guelph, Ontario
Welcome to 130 Simmonds Dr a modern family home in one of Guelph's most desirable communities! This beautifully designed property offers an open-concept layout with sun-filled living spaces, a spacious kitchen with upgraded finishes, and a functional floor plan ideal for growing families. Enjoy 3 generously sized bedrooms, including a primary suite with a walk-in closet and ensuite bath. Step outside to a private backyard perfect for entertaining or relaxing. Located just minutes from parks, schools, shopping, and quick highway access, this home blends lifestyle and convenience. A rare opportunity to own a stylish home in a family-friendly neighbourhood. (id:61215)
245 Morden Drive
Shelburne, Ontario
Detached Family Home! 4 Bed, 4 Bath. Open Concept .Separate Living, Dining & Family Room. 9 Feet Ceiling. Freshly Painted. Sun-Filled Open Concept Living Area. Main Floor Laundry !!! Gourmet Kitchen Complete W/Large Island, Stainless Steel Appliances. Gas Stove Built In Microwave !! !4Bedrooms, 3 Full Washrooms On 2nd Floor !!! Walk-In Closets & Ensuites. Walkout To Back Yard. ** Upper portions only. Basement is rented separately ** (id:61215)
19 Hancock Crescent
Kawartha Lakes, Ontario
Step inside this welcoming executive home in the Ravines of Lindsay a place made for families who want space, comfort, and community. With 4 bedrooms, 3.5 baths and over 2,850 sq ft spread across two levels, there is plenty of room for everyone: kids, guests, pets whatever your needs. On the main floor youll find both formal and casual rooms: a separate dining room and living room for gatherings, and an open family room flowing into a modern kitchen. Stainless steel appliances, quartz countertops, a floor-to-ceiling pantry, and sliding doors to the fenced backyard make day-to-day life easy. Upstairs, the oversized primary suite offers two walk-in closets and a spa-inspired ensuite, while three more generous bedrooms each enjoy large closets and their own access to bathrooms. Bonus: study or flex space with large windows and main-floor laundry with garage access. Beyond the walls, the North Ward location adds even more appeal. Enjoy weekend strolls or bike rides along the nearby trails, connect with neighbours at local community events, and take advantage of convenient access to shops, dining, and services just minutes away. This home isn't just about the finishes or square footage it's about living well: space to grow, amenities nearby, and the comfort of making a forever home in a vibrant corner of Lindsay. (id:61215)
242 Palace Street
Thorold, Ontario
Gorgeous, ample house, prime spot, near 406 & QEW. Built by Marydel Homes in a vibrant area, it's a standout. 2 master beds with baths in each room. Large rooms ensure space for all. The kitchen has upgraded features, and a breakfast area that overlooks the patio door and family room. Open concept plan floods with light. En suite laundry for ease. Main floor has hardwood flooring , oak stairs with sleek rails. This home comes equipped with brand new appliances, untouched and waiting for their first use, never lived in . A+++ Tenants only. Single key verification will be required. (id:61215)
738 Quilter Row
Ottawa, Ontario
Completely FREEHOLD!! This charming Townhome Is Suited In The Quiet, Sought-After Community Of Richmond Meadows. The Home Is Thoughtfully Designed And Offers contemporary Finishes And Practical Features For Modern Family Living. The Home Boasts A Spacious Open-Concept Design, Featuring 3 bedrooms and 2.5 bathrooms. 9-foot ceilings On The Main Floor. Be Greeted By A Welcoming Foyer Complete With A Convenient Walk-In Closet. The Open-Concept Living Area Is Bathed In Natural Light, Creating A Warm And Inviting Atmosphere. The large, U-shaped Modern Kitchen Has Sleek Countertops, Contemporary Cabinets, A pantry, and Stainless Steel Appliances. Adding To The Charm. On The 2nd floor You Will Discover The Primary Bedroom, Complete With A 4-Piece Ensuite And A Spacious Walk-In Closet. The laundry room, Full Bath, And Two Generously Sized Bedrooms Complete The Second Level. Mattamy Lilac Model .In close Proximity To Schools, Flooring: Carpet Wall To Wall. Move-In Ready! A MUST SEE!! BOOKING YOUR SHOWING TODAY. (id:61215)
Main - 406 Tamarack Drive
Waterloo, Ontario
legal, licensed student housing. entire main floor for rent , 1 bedroom with living room .Separate entrance, kitchen, bathroom & laundry, furnished detached raised bungalow, located in a highly sought-after neighbourhood within all universities district, new stove, Very bright large living rm with wall to wall window , Walking Distance to all Universities. It's a Perfect House for young couple or 1 person who enjoy big living space or University student to share with other friends or as your family home. Security Camera, Smoke Detector. Carbon Monoxide detector. students are welcome. 1 Parking included, fully furnished. single Beds + Mattress, Desks, sofa, Dining Table and Chairs. Fridge, Stove, Washer, Dryer. All existing Window coverings and All Elfs . Tenant Pays 40% utilities , Water Heater Rental/Internet/Insurance/Snow Removal/Lawn Care. (id:61215)
704 Robert Ferrie Drive
Kitchener, Ontario
Welcome to this Stunning Ravine-Backed Home in Prestigious Doon South, Kitchener! Experience luxurious living in this exquisite 4+1 bedroom, 4-bathroom home, beautifully situated on a premium ravine lot in one of Kitchener's most sought-after neighbourhoods. Surrounded by lush green space, scenic trails, and parks, this 3,272 sq. ft. residence offers unforgettable views through oversized windows and a serene connection to nature. Step inside to an elegant open-concept layout featuring 9-foot ceilings and rich hardwood flooring throughout the main level. Thesleek, modern kitchen (2021) is a chef's dream, boasting an oversized island with breakfast bar, quartz countertops and backsplash, upgraded stainless steel appliances, and ample storage. The adjoining living and dining areas showcase a custom built-in entertainment wall and open seamlessly onto a huge custom composite deck (2021) with tempered glass railings the perfect outdoor entertaining space overlooking the ravine! Upstairs, the expansive primary suite offers a spa-like en-suite with a glass shower, rainfall showerhead, soaking tub,and elegant porcelain tiles. Additional spacious bedrooms provide plenty of room for family or guests. The fully finished walk-out basement features a 5th bedroom, a 3-piece bathroom, and a bright, open layout ideal for an in-law suite, recreation space, or home office . Step outside into a $150,000+ maintenance-free backyard oasis (2021), complete with stone patio, built-in seating, an 8-10 person hot tub, a custom firepit, and an outdoor cooking area all set against the tranquillity of the ravine. This home is truly a showstopper! Don't miss this rare opportunity to own a luxurious, nature-surrounded retreat in Doon South! (id:61215)
20 Owl Court
Kawartha Lakes, Ontario
Welcome To Little Britain!! Nestled In A Desirable Waterfront Community, Just Minutes From Port Perry And Lindsay. This Beautifully Maintained 4 Bedroom Home Offers Open Concept Living And Dining, Complemented By A Functional Eat-In Kitchen. Relax In Your Cozy Family Room That Walks Out To An Oversized, Fully Fenced Yard And Don't Forget The Main Floor Laundry Room! Upstairs You Will Find 4 Spacious Bedrooms. The Lower Level Is A Blank Canvas Awaiting Your Personal Touch.Whether You Love Boating, Paddleboarding, Or Simply Soaking In The Scenery, This Home Offers It All - Conveniently Located Close To Amenities And Just Steps From The Water. Don't Miss Out On This Truly Special Home And Community!! (id:61215)
205 Agro Street
Hamilton, Ontario
Welcome to a truly exceptional home in Waterdown's most sought-after community! This stunning, detached residence offers over 3,200 square feet of luxurious living space on a premium lot. Step inside to discover 10-foot ceilings, a grand foyer, and a spacious office, perfect for working from home. The expansive main floor features a large family room with a cozy fireplace and a custom-designed, open-concept chef's kitchen. This culinary dream boasts abundant cabinetry, a separate butler's pantry, and elegant quartz countertops. Upstairs, you'll find five generously sized bedrooms and three full bathrooms. The private master suite is a true retreat, offering not one, but two walk-in closets and a spa-like 5-piece ensuite. Located just minutes from top-rated schools like St. Thomas the Apostle Catholic Elementary and Mary Hopkins Elementary, Aldershot GO station this home perfectly combines convenience and comfort. Don't miss your chance to own this beautiful property! (id:61215)
11650 Rocksprings Road
Elizabethtown-Kitley, Ontario
Stunning New Build (2023) on 49.8 Private Acres Country Living with Modern Convenience! Welcome to this exquisite 2023-built home offering over 3,000 sq. ft. of luxurious living space, perfectly blending modern comfort with serene countryside living. Nestled on 49.8 private acres, this property provides privacy while remaining just minutes from amenities10 mins to North Augusta, 18 mins to Merrickville, 20 mins to Brockville, and 25 mins to Smiths Falls. Home Features: 5 Spacious Bedrooms, including a primary suite with a walk-in closet & ensuite 3 Full Bathrooms Open-Concept Main Floor with a modern kitchen (granite counters, 2024 high-end induction/convection range, skylights) Two Recreation Rooms plenty of space for family & entertaining Fully Finished Basement Apartment ideal for big families (2 beds, full bath, kitchenette) Oversized 2-Car Garage (13ft ceilings fits a car lift!, 50-amp power, GenerLink-ready for backup generator) 2024 Samsung Washer & Dryer Bell Fiber Internet high-speed connectivity in the countryside!Land & Outdoor Highlights: Almost 50 Acres of Private Trails perfect for hiking, exploring, or creating your own retreat Tranquil & Secluded Setting enjoy peace and privacy in nature Premium Construction & Efficiency: Full ICF Construction superior insulation, energy efficiency & storm resistance. Don't miss this rare opportunity to own a modern, move-in-ready home with income potential, ample space, and breathtaking acreage all within easy reach of town conveniences! (id:61215)
112 Fletcher Road
Hamilton, Ontario
Welcome to 112 Fletcher Road, an exceptional 3+1 bedroom, 4-bathroom family home that defines luxury and comfort. With over $200,000 in premium upgrades, this property is a complete showstopper! Step inside the elegant foyer that opens to a fully renovated main floor featuring engineered hardwood, designer lighting, and a seamless, open-concept layout perfect for both family living and entertaining. The custom-designed kitchen is a chefs dream, complete with polished HanStone countertops, an undermount sink, S/S appliances, a beverage centre, open shelving, pot lights, and extensive storage including full pantry roll-outs. The kitchen overlooks the bright and airy family room, where vaulted ceilings and sun-filled windows surround a stunning gas fireplace. The flow through formal dining room is ideal for hosting dinners or family gatherings. A beautifully finished laundry room with custom cabinetry, undercounter sink, and HanStone countertops as well as a 2 piece powder room round out the main floor. Upstairs, the spacious primary bedroom retreat features large windows, a walk-in closet, and a luxurious four-piece ensuite bathroom. Two additional generously sized bedrooms and another well-appointed four-piece bathroom provide ample space for a growing family or home office needs.The fully finished lower level offers even more versatility, with a cozy additional family room, a full bedroom, and three-piece bathroom, perfect for hosting guests, or for a teen suite. Step outside to your private deck & enjoy a hot tub in the top-of-the-line Jacuzzi soaker tub, the perfect way to unwind under the stars at the end of the day. Ideally located just minutes from the Red Hill and LINC parkways, top-rated schools, parks, shopping, and restaurants, this home offers not just luxury, but convenience. Beautifully renovated, impeccably maintained, and move-in ready, 112 Fletcher Road is a home that's sure to impress even the most discerning buyer! (id:61215)
51 Hickey Lane
Kawartha Lakes, Ontario
Brand New Townhome for Lease Backing onto Ravine! (Protected Greenspace) 3 Bed 2.5 Bath - 1602Sq Ft. Ideally located near the scenic Scugog River, surrounded by parks, nature, and pictures que hiking trails. This modern home features a bright open-concept main floor filled with natural light. Enjoy a carpet-free design for easy maintenance, brand-new stainless-steel appliances (including dishwasher), and the convenience of second-floor laundry. The primary bedroom offers 3-piece ensuite and a large walk-in closet, while direct backyard access makes it perfect for children, pets, or outdoor entertaining. Just minutes from amenities, 5 minutes to the hospital, and close to Pioneer Park. (id:61215)
19 Buttercream Avenue
Thorold, Ontario
Great opportunity To rent this Gorgeous 4 Bedroom 3 Bathroom Detached home. Perfect For SmallAnd Growing Families. Located In The Quiet Community Of Thorold, Its Stainless SteelAppliance, Two Car Garage, kitchen Island, Large Backyard. Central To Hwy 406, Minutes To QEWAnd Niagara Falls And Amenities. **EXTRAS** Fridge, Stove, Dishwasher, Washer And Dryer. Basement is not included. (id:61215)
17 Steer Road
Erin, Ontario
Welcome to 17 Steer Road A tastefully curated townhome in one of Erin's most anticipated new communities! Perfect for first-time buyers or growing families, this meticulously built residence offers a harmonious blend of contemporary design and the tranquil beauty of Erin's natural landscape. With approximately 1,700 square feet of refined living space, the home showcases premium builder upgrades and quality finishes throughout. The sun-filled open-concept main floor features a stunning kitchen appointed with quartz countertops, custom cabinetry, and contemporary lighting perfectly suited for both everyday living and entertaining. The spacious living area provides elevated views, offering a peaceful backdrop for relaxation. The upper level includes three generously sized bedrooms, including a luxurious primary suite complete with a private 3-piece ensuite and dual walk-in closets. A convenient second-floor laundry room enhances functionality and comfort. With top dollar spent on almost up to $50K worth builder upgrades and a location within a master-planned community that will soon include new schools, parks, and retail amenities, this move-in ready home represents a rare opportunity to invest in Erin's future. Don't miss your chance to own a home of this calibre. (id:61215)
15 Machar/strong Boundary Road
Strong, Ontario
Welcome to this spacious and inviting home where comfort meets functionality! Upon entering, you'll immediately notice the sense of space, which is suitable for wheelchair accessibility. The open-concept design connects the kitchen, dining, and living areas, creating a bright and welcoming flow. Just off the kitchen, you'll find the convenience of main floor laundry, a handy 2-piece bath, and direct access to the garage. Step outside to enjoy the 45' x 10' deck with three separate walkouts, perfectly positioned to overlook the private, backyard, an ideal spot for relaxing or entertaining. The lower level is equally impressive, featuring a home theatre, a den, a 4-piece bathroom, and a spacious office with French doors (currently used as a bedroom). Storage needs are also covered with a dedicated pantry the bottom of the stairs. This home currently has a lift for accessibility in the garage (it will be excluded) and has had improvements, including: a complete foundation perimeter sealed with blue skin, central air conditioning, forced-air gas furnace with humidifier and air filter, programmable thermostat, iron water filter (2019). The central Vac system is in "as is" condition. Wood stove in garage is not WETT certified and never used by current Owner. Motivated Seller (id:61215)
2279 King Street E
Hamilton, Ontario
Unique Freehold Townhome with Recent Upgrades! No fees, no restrictions - make it your own. Recent updates include a new roof (2025), 100-amp breaker panel and a repoured front porch entrance (2025). Private rear parking for 2 cars, oversized lot, and a bright main floor with dining area, kitchen island, and spacious living room. Upstairs offers 3 bedrooms with original hardwood and an updated bath (2025). The backyard features a large deck with new steps, perfect for BBQs. Basement highlights soaring 10.5-ft ceilings with endless potential. Other key updates: smart smoke/CO/water sensor system (2019), AC (2018), most windows (2017), new stove & range hood (2024). All appliances included. Move-in ready! Ideal for families, professionals, or investors! Conveniently located near Redhill, transit, groceries, schools, and trails. (id:61215)
2961 Turner Crescent
London South, Ontario
!!! Location Location Location !!! Less than 3 years old Home With Features office, Dining Room, Great Room, Kitchen On The Main Floor. 4 Bedrooms, 4 Bathrooms & A Laundry Room On The Second Floor. Spacious Close To Most Amenities Including Sports Facilities, Shopping Centre, Easy Access To The Hwy 401 & Downtown. Move In& Enjoy! Won't Last Long. No Disappointments Here! All Elf's, Fridge, Stove, B/I Dishwasher, Mirrors, Washer & Dryer. (id:61215)
28 Mclaughlin Street
Welland, Ontario
Spacious 4-Bedroom Gem in Prime Thorold Location! Discover this beautifully maintained 4-bedroom, 2.5-bath home nestled in one of Thorold's most sought-after family-friendly neighborhoods ideal for end-users or investors. Featuring a bright open-concept layout, gleaming hardwood floors on the main level, and a modern kitchen flowing into a cozy, sunlit living area perfect for everyday living and entertaining. Upstairs, you'll find four spacious bedrooms, each with ample closet space and natural light. This home offers the perfect blend of comfort, style, and functionality. Location Highlights:? Minutes to Brock University & Niagara College? Close to top-rated schools, parks, shopping, and Hwy 406 Family-oriented community with strong rental potential Whether you're growing your family or expanding your portfolio, this move-in-ready home offers unmatched value and convenience in the heart of Niagara. (id:61215)
122769 Grey 9 Road
West Grey, Ontario
Incredible Nature Lovers Paradise! Nestled On Just Over 2 Lush Landscaped Acres Is This Stunning Raised Bungalow w/Amazing Floorplan That Offers So Much Space Inside & Tons Of Areas To Enjoy Outside! Your Private Oasis Starts With The Mature Perennial Gardens & Picture Perfect Front Porch Leading Into Your Spacious Main Floor Interior Featuring Oversized Great Rm, Open Plan Entertainers Kitchen & Dining Area, All w/Huge Sunfilled Windows Overlooking This Gorgeous Property! The Extra Large Primary Bdrm Boasts A Modern Ensuite & Spectacular Views Of The Serene Backyard. Gleaming Hardwood Floors, Freshly Painted Neutral Décor & Crown Mouldings Thruout, Plus 2 More Generous Sized Bedrooms, Updated Main Bathrm w/2 Sink Vanity, Main Floor Laundry Rm & Convenient 2 Car + Storage Garage Access Round Out The Main Level Of This Beauty. The Sprawling Lower Lvl Features A Huge Open Concept Family Rm, 2 More Bedrms/Flex Spaces, Upgraded 3 Pce Bath, Above Grade Windows, Pot Lights & Tons Of Storage! The Crown Jewel Of This Property Is The Stunning Grounds That Boasts Fantastic Summer Kitchen Outbuilding, Sheds, Gazebo, Fire Pit Area, Multiple Open Entertaining Areas, Lush Trees & Gardens & So Much More Perfect For Hosting All The Family Gatherings! Exterior Also Boasts Winding Paved Driveway Offering Tons Of Parking, Retaining Walls, Manicured Lawns & Impressive Mature Trees Thruout. Enjoy The Seclusion & Everything This Piece Of Paradise Has to Offer All Year Round! Ideal Home & Property For Large/Extended Families With All The Space, Quality Features & Finishes You Could Imagine! A Gem Like This Doesn't Come Around Often What Are You Waiting For This One Has It All! (id:61215)
103 Marconi Court
London East, Ontario
Welcome to 103 Marconi Court, a beautifully maintained 4-bedroom, 3-bathroom detached home located on a quiet, family-friendly cul-de-sac in desirable London. This spacious and invitinghome features an open-concept main floor with a bright living and dining area, a modern kitchen with ample cabinetry and stainless steel appliances, and a cozy family room perfect for gatherings. Upstairs, you'll find four generously sized bedrooms, including a primary suite with a walk-in closet and private ensuite. The backyard offers plenty of privacy and potential,perfect for creating your own outdoor retreat, garden, or play space. Situated close to schools, parks, shopping, and with easy highway access, this move-in-ready home delivers comfort, convenience, and great value in a sought-after neighbourhood. Don't miss your opportunity to call 103 Marconi Court home! Property is virtually staged. (id:61215)
496 Burnham Manor Court
Cobourg, Ontario
Stunning 3+1 bedroom, 3 bathroom, 4-level back-split on quiet cul-de-sac in Cobourg's desirable west end waterfront neighbourhood! Extensively updated over the past year with beautiful new laminate flooring throughout, fresh paint, kitchen refresh with quartz counters and updated lighting, and bathroom refreshes. The fully finished basement is an entertainer's dream featuring a recreation room with custom bar, additional bedroom, dedicated office space, and brand new full bathroom.Located just steps from Lake Ontario and Cobourg's scenic waterfront trails, this home sits on a private fenced lot surrounded by mature trees. The covered deck, accessed through walkout sliding doors from the kitchen, provides perfect outdoor entertaining space. Inside, enjoy the bright living room, open dining area, and lower level family room with cozy gas fireplace. The kitchen boasts quartz countertops, butcher block accent counter, and refreshed cabinetry. Recent improvements include new garage door, sealed driveway, modern switches and fixtures, stylish exterior lighting, and freshly painted deck. Beautiful gardens feature lilacs, roses, perennial beds, and mature mulberry tree.Excellent school options nearby: Burnham Public School (10-minute walk), Terry Fox Public School (5 minutes by car), Cobourg Collegiate Institute for secondary, plus French options including École élémentaire Viola-Léger and ES Ronald-Marion. Four parks and twelve recreational facilities within walking distance. Close to Northumberland Hills Hospital, transit, Hwy 401 and VIA Rail station. (id:61215)
26 Brookside Street
Cavan Monaghan, Ontario
Nestled in the heart of Millbrook, just minutes from the charming historic downtown, this beautifully updated raised bungalow blends comfort with modern convenience. Featuring 3 bedrooms upstairs and additional rooms on the lower level, 2 full bathrooms, this home offers exceptional flexibility for families, multi-generational living, or hosting guests. Main floor highlights, bright, open-concept living space with hardwood flooring. Updated kitchen cabinetry, stainless-steel appliances (2022), large kitchen island and an abundance or natural light throughout. Spacious dining/breakfast area with walkout to a two-tier deck. Additional bedrooms, perfect for extended family, home office, or gym. Large, versatile recreation space. Moving outside to you outdoor relaxation and peacefulness of the private backyard. Two-tier deck with lower entertainment area. Gazebo and built-in hydro spa (2022) for year-round enjoyment. Landscaped fire pit area ideal for evening gatherings. No neighbours behind for privacy and tranquility. Recent upgrades & extras, A/C (2022), Exterior soffit pot lights (2022), Nest thermostat (2022), Wifi garage door opener, Newly landscaped front walkway & patio. Surrounded by scenic walking and biking trails, walking distance to the Millbrook pond. Home wired for home alarm system. This home truly combines modern upgrades, flexible living space, and a peaceful backyard retreat, all within a welcoming community setting. (id:61215)
1474 Rosemanor Drive
Mississauga, Ontario
A beautifully fully-furnished basement apartment for a couple or small family with bed, linen, dressing table, beautiful leather sofa (3 pc and 2 pc) center & side tables, side lamps, massive kitchen table with seating for 6 or 8, utensils, rugs, fully equipped kitchen with pots n pans, plates, glasses etc. Very tastefully furnished. Bus-stop right outside the house. Go train station less than 2 kms away, Convenience Stores,. Grocery stores, Coffee Time, Adonis supermarket, banks, Rogers, restaurants all walking distance. Very centrally located between Eglinton and Burnhamthorpe. Please note basement size for rent is 1000-1200 sq ft (id:61215)
2427 Erin Centre Boulevard
Mississauga, Ontario
Welcome to 2427 Erin Centre Blvd, nestled in the highly sought-after Credit Mills community of Mississauga. **FURNISHED** detached home with striking curb appeal on an expansive 70 ft frontage. Offering over 6,000 sq. ft. of total living space (approx. 4,300 sq. ft. above grade per MPAC), this residence is designed for both luxury and comfort. Enjoy a fully fenced backyard retreat complete with a pool and hot tub, perfect for family fun and entertaining. Step inside through grand double doors into a soaring open-to-above foyer that sets the tone for the elegant interior, featuring 9 ft ceilings, crown mouldings, wainscoting, and brand-new hardwood flooring with upgraded front windows. The main floor includes a 3-car garage, separate living, dining, family, and office spaces, providing versatility for todays modern lifestyle.Beyond the home itself, the location is second to nonejust minutes from Credit Valley Hospital, Erin Mills Town Centre, top-rated schools, parks, and scenic trails, with quick access to Hwy 403/401/407 for easy commuting. This is a true blend of prestige, convenience, and comfort in one of Mississaugas most desirable neighbourhoods. (id:61215)
20 Oblate Crescent
Brampton, Ontario
Excellent location close to highway 401/407/410, bus stop & grocery store. Bright and spacious 4 bedroom, 4 washrooms with finished basement apartment. Double door entrance, open concept, main floor w/9' ceilings, hardwood floor on main and laminate on 2nd floor, California shutter, gas fireplace, upgraded kitchen with granite top/backsplash and SS appliances. Breakfast area walk out to yard. Separate entrance to basement through garage, 7 car parking. Seller willing to cover the costs of repainting the house upon closing. Metal roof completed (2024), gas furnace (2025), Air conditioner (2025). (id:61215)
45 Eighth Street
Toronto, Ontario
Design forward custom-built home beautifully finished from top to bottom. Ideal for a family or couple who enjoys entertaining inside and out with walk outs from two levels as well as a balcony off of the principal suite to enjoy a coffee and morning views. This gorgeous 3 bedroom, 5 bathroom home has incorporated rich stone and millwork elements to enhance its design and has an abundance of offerings featuring a large glass wine cabinet, two gas fireplaces, a Sonos music system throughout and a Control4 home fully automatic and remote lighting system for ease of functionality. The rear exterior showcases a professionally designed and landscaped oasis with space for lounging and dining, complete with mature shrubs and trees for privacy as well as perennial plantings and fully fenced to enjoy. Walk to shops, schools and beach! This home is a prime offering in this pocket and not to be missed. (id:61215)
156 Inspire Boulevard
Brampton, Ontario
Beautiful 3 Bed, 3 Washroom Freehold Townhouse. *Very Bright W/ Open Concept*. Very Spacious Balcony & Many Upgrades. All Wooden Floors. Excellent Layout With Brand New Look. Great Location with Nearby Schools, Parks, Bus Stops, Malls & Hwy 410. Local Shopping At Walking Distance. (id:61215)
4358 Bacchus Crescent
Mississauga, Ontario
Welcome home to your lovely family home in the desired Rockwood Village. Traditional main floor layout, with separate principal rooms, including main floor family room. Renovated modern kitchen with cook top, with built-in wall oven and microwave. 3 spacious bedrooms with 2 full updated renovated bathrooms, master bedroom with walk in closet and ensuite bath. The fully finished basement is ready for the entertainment to begin with a wet bar and separate kitchenette with built in microwave and sink. Full 4pc modern bath in basement, and 2 separate living spaces. Lower level great room can easily be used as bedroom (id:61215)
1213 Glencairn Avenue
Toronto, Ontario
Welcome to 1213 Glencairn Ave a beautifully renovated, turn-key detached home in one of Toronto's most vibrant and growing neighbourhoods! Just over 2000 sq. ft. of total living space. This stylish 3-bedroom, 4-bath home features a bright open-concept layout with large windows, sleek finishes, and generous living space throughout. The modern chefs kitchen boasts a large centre island, perfect for entertaining, and flows seamlessly into a sun-filled living area with walkout to a private deck and backyard. Enjoy a finished basement with ample storage and flexible space for a rec room, home office, or play area! Ideal for young professionals and families, this home is move-in ready with nothing to do but enjoy. Large detached garage with ample parking area located at the rear of the house as well! Neighbourhood highlights include outdoor skating rink, public pool in walking distance. Steps from the Castlefield Design District and minutes to Yorkdale Mall, top-rated schools, parks, Beltline Trail, major highways, downtown, shops, and dining. Don't miss this exceptional opportunity! (id:61215)
32 Crestridge Drive
Caledon, Ontario
Stunning 3-Bedroom Home Backing onto Green Space North Hill, Bolton. Welcome to this beautifully maintained 3-bedroom, 3-bathroom home tucked away on a quiet, family-friendly street in the highly desirable North Hill area of Bolton. Backing onto lush green space, this property offers the perfect blend of privacy, nature, and convenience. Step inside to find a bright and inviting layout featuring spacious living areas and a finished basement ideal for a family room, home gym, or additional entertainment space. The well-appointed kitchen flows seamlessly into the dining area, perfect for both everyday living and entertaining. Enjoy peaceful mornings and relaxing evenings in your private backyard oasis, surrounded by mature trees and the calming beauty of the greenbelt. Located in one of Bolton's most sought-after neighborhoods, this home offers easy access to top-rated schools, parks, shopping, and commuter routes, making it an ideal choice for families and professionals alike. (id:61215)
17 Edmonton Street
Brampton, Ontario
Experience luxurious living in Streetsville Glen, one of Peels most prestigious enclaves. Designed by Arthur Blakely & fully reimagined in 2020 w/ over $400,000 in upgrades, this 5-br + den, 4-wr residence delivers turnkey elegance for even the most uncompromising buyer. Step inside to find a home curated with intention. Main + upper levels showcase wide-plank flooring, soaring coffered ceilings, custom wainscotting & An oak staircase w/ iron pickets to anchor the space w/ timeless sophistication. California shutters throughout frame sun-filled windows, while 9-ft high doors & layered lighting elevate every room. At the heart of the home, the chefs kitchen blends artistry & function w/ hidden panelled refrigerator, high end Dacor appliances, waterfall-edged stone island & expanded cabinetry. Designer lighting adds a sleek touch to a space built for entertaining and everyday living. Flowing seamlessly outdoors, the backyard transforms into a private retreat. A covered deck and stone patio are framed by ambient Edison lighting and manicured landscaping perfect for hosting family and friends late into the evening. A finished double garage w/ epoxy floors + shiplap walled workshop connects mudroom & laundry boasting herringbone flooring & Whirlpool front-load units. Work from home in your main floor office w privacy French doors or retreat upstairs to den for quiet flexibility of work or rest. Primary br defines luxury w coffered ceiling, sweeping panoramic bay window, walk-in closet & spa-calibre ensuite w soaker tub, stone-tiled shower, and dual vanity. Bedrooms 2 & 3 share a chic shared ensuite, while bedroom four enjoys a private full 3pc w glass shower. The exterior is equally impressive w an additional $50,000 in wraparound custom stonework & irrigation system. Positioned near hwys, top-rated schools, parks & trails, this home is as convenient as it is captivating. A unique offering in a community defined by elegance, this home is ready to welcome your family. (id:61215)
1200 Bronte Road
Oakville, Ontario
**Exceptional Muskoka-Inspired Retreat Overlooking Bronte Creek!**Discover serene country living in sought-after Glen Abbey, truly one-of-a-kind exquisite custom home nestled on a 0.85 acre private ravine lot overlooking the tranquil Bronte Creek, boasting over 5,600 sqft living space, features 4+2 bedrooms &5 bathrooms. Enjoy the breathtaking scenic views from nearly every room and the multi-level deck, perfect for enjoying quiet mornings or hosting gatherings. Top-rated schools, like Abbey Park High School and renowned gifted program schools.Step inside to be greeted by the stunning quality finishings that define this property. Beautiful hardwood floors and natural stone elements, including limestone and granite, add elegance and charm throughout. Enjoy the added comfort of heated floors in the kitchen, ensuring a touch of luxury every day. The home boasts 4 spacious bedrooms above grade, complemented by a thoughtfully designed 2-bedroom in-law/nanny suite on the lower level with a separate entrance for privacy and convenience. Don't miss this rare opportunity to own a country-like sanctuary with all the conveniences of town living. Experience the best of both worlds in this extraordinary home. (id:61215)
22 Rolling Rock Way
Brampton, Ontario
Luxurious 4-Bedroom, 4-Bathroom Detached Home offering over 3,000 square feet of luxurious living space above grade. Built in 2020, this elegant residence combines modern features with timeless charm. Enhanced by 9-foot smooth ceilings and gleaming hardwood floors throughout the main and second floors with natural light. Bright, open-concept layout with interior and exterior pot lights. Elegant hardwood staircases enhance the home's sophisticated appeal. Gourmet kitchen featuring built-in appliances, quartz counters, quartz backsplash, center island, valance lighting, and California shutters. Spacious master bedroom with a walk-in closet. State of the art bathrooms with shower controls. Jack-and-Jill bathroom connecting bedrooms 2 and 3. Convenient main-floor laundry room. Landscaped backyard surrounded by lush greenery featuring a stunning waterfall fountain and custom built gazebo with built-in lighting. Concrete patio with built-in barbecue grill and a charming stone fireplace perfect for outdoor entertaining. (id:61215)
153 Elliott Street
Brampton, Ontario
Welcome to 153 Elliott - A Hidden Gem on a Quiet, Residential Street Just Steps from It All! Tucked away on a peaceful, tree-lined street, where you'd only drive down if you lived here. Our fully renovated home is the perfect blend of privacy, style, and convenience. From the moment you arrive, you'll sense the care and quality that's gone into every inch of this stunning property. A breathtaking family room addition with soaring cathedral ceilings, fireplace and wraparound windows brings the outdoors in, flooding the space with natural light and showcasing the magnificent, park-like setting. The beautifully renovated kitchen is the true heart of the home, where you can cook, gather, and entertain with nature as your backdrop. Step outside to your oversized entertainers deck - an outdoor oasis featuring a built-in gas fire pit, hot tub, heaters, mounted TVs, and more. It's the perfect place to unwind or host unforgettable gatherings well into the cooler months, all surrounded by mature trees that make you feel like you're in your own private park. Our home also boasts stylishly renovated bathrooms, a practical side entrance with a mudroom just off the kitchen - ideal for busy family life - and a chic living room with a sleek fireplace & windows on three sides. Downstairs, the finished basement offers two generous rec rooms, a large 4th bedroom with the convenience of a full bathroom, and a cold cellar for extra storage. The extra-deep garage with a workshop section is thoughtfully equipped with built-in shelving and cabinetry. Wherever you choose to relax - inside or out - you'll find beautifully designed, captivating spaces throughout. Elegant Hardwood flooring, upgraded windows, roof, electrical and so much more! Walkability is excellent - walk to Gage Park, GO Transit, schools, trails, creeks, shops, restaurants, the arts, Garden Square, Rose theatre, and more. Minutes to major hwy's. This is the complete package. Don't miss your chance to call 153 Elliott home. (id:61215)
1 Mcclure Court
Halton Hills, Ontario
Welcome to this spacious and beautifully maintained 3-bedroom semi-detached, 2-storeyhome that combines comfort, style, and functionality. Step inside through the elegant double-door entry to find hardwood and ceramic flooring on the main level, freshly painted walls, and an abundance of natural light streaming through brand-new windows, including a stunning picture window with a corner gas fireplace and pretty mantle. The functional kitchen boasts stone countertops and a chic glass backsplash, ideal for home chefs, while a convenient main floor powder room adds practicality. Upstairs, the carpeted primary bedroom offers a walk-in closet and a 4-pieceensuite,complemented by large white slat blinds. Two additional good-sized bedrooms feature carpeting, large closets, and another walk-in closet in the third bedroom. The finished rec room is perfect for entertaining, complete with a bar, bar stools, and even a draft tap, alongside laminate flooring, pot lights, and a cozy 2-piece washroom. Outdoors, enjoy a large, private backyard with an oversized deck, new fencing, and gate, with scenic view of park with a splashpad and playground-no rear neighbors! With a single-car garage and parking for up to 3 vehicles, this home has itall. Don't miss your chance to own this family-friendly gem! (id:61215)
7 - 1000 Asleton Boulevard
Milton, Ontario
They say seven is the luckiest number and this row house is all the proof you'll need! From the street, it's charming and unassuming, but step inside and you'll quickly realize you've hit the jackpot. With 3 spacious bedrooms, 3 bathrooms, and an airy open-concept kitchen, living, and dining space, it's bigger, brighter, and better than you'd ever bet on. Storage is everywhere, from multiple walk-in closets upstairs to the built-ins in the finished basement that make organizing a breeze. Whether you dream of a playroom, office, or cozy lounge, this lower-level space is ready to rise to the occasion. The lucky streak doesn't stop there. Step outside to your fully fenced yard, where lush clover takes the place of grass, a low-maintenance perk that means less watering, less mowing, and more time to relax. This is the kind of home where you can unwind, entertain, and let the good fortune sink in. This lucky number seven isn't a gamble, it's a sure thing ready to welcome you home! (id:61215)
Lower - 386 Caithness Street E
Haldimand, Ontario
Fully renovated, modern and bright legal 1-bedroom, 2 bath unit with private, separate entry. Large windows allow in plenty of natural light throughout the open-concept combined living, dining, and kitchen area. The space features an electric fireplace, a large kitchen island, and a breakfast counter with stools, along with ample kitchen storage. Quartz countertops and SS appliances, including dishwasher, 2p bath, and new 4pc ensuite with large glass shower. Bedroom with egress window. Washer and dryer in laundry closet, plenty of storage area. Shows very well. Great location close across from the Grand River and close to town and all amenities AAA tenants only No Smoking rent is plus $200.00 per month for utilities Full house rental is also possible (id:61215)
Upper - 386 Caithness Street E
Haldimand, Ontario
Main floor Tenant is required to do the yard maintenance, grass cutting, and snow removal for the sidewalks and their portion of the driveway. Tenant is responsible for 80 % of heat, hydro, and water. Utilities in tenants' names. The owner will etransfer 20 % of the heat, hydro, and water bills back to the tenant within 72 hours of receipt from the tenant This main level unit shows very well, hardwood and tile flooring, primary bedroom has ensuite privilege and patio doors leading to a raised deck, 2 other bedrooms are a good size, both the 5 pc bath and 3pc baths are fully renovated. Open concept kitchen, dining and living room, numerous pot lights and large windows for plenty of naturel light, large center island with counter stools, plenty of cupboards and counter space. Great room measurement includes open concept living/dining and kitchen areas . Beautiful, large raised deck overlooking a fully fenced, treed rear lot. This is an Exceptional unit with close proximity to town, schools, parks and schools. Beautiful view of the Grand River across the street AAA TENANTS ONLY NO SMOKING . Full house rental is also possible (id:61215)
10 Montrose Street
St. Catharines, Ontario
Welcome to 10 Montrose St! Built as a model home by the unparalleled team at Rinaldi Homes, this updated 3+1, 2 bathroom backsplit is the ultimate family home. From the moment you step through the front door you will appreciate the soaring vaulted ceilings and the open floor plan filled with gorgeous natural light. The main floor of the home offers a spacious family room adorned with hardwood floors, a massive eat-in kitchen complete with stainless steel appliances & granite counters and direct access to the home's private enclosed 3 season sunroom that houses the hot tub that is the perfect place to end the day. Travel upstairs to find a large primary bedroom with a large walk-in closet, 2 additional spacious bedrooms (all bedrooms feature california shutters) and a spa-like 4 piece bathroom that includes a jetted bathtub. The lower level offers a huge rec room complete with a natural gas fireplace surrounded by luxurious stone, california shutters on the large windows and a full 3 piece bathroom. Down just a few steps you will find the basement level that offers a large workshop/gym area, a large laundry room, the home's 4th bedroom and a cold cellar. 10 Montrose's backyard is the place to be during the summer months! Featuring a large patio area, well placed low maintenance landscaping and a solar-heated, in-ground salt water pool (new liner in 2024) - your family and friends may never want to leave! Only a short drive away from 4th Avenue shopping, amazing dining, all other major amenities, The Marotta Family Hospital the 406 and QEW, award winning wineries and all the very best St. Catharines has to offer. (id:61215)
89 Byron Street
Niagara-On-The-Lake, Ontario
Custom built by artist Campbell Scott, this cedar clad house is totally unique. This is a Niagara on the Lake landmark building. Has been featured numerous magazines in North America and UK. Completly built of heavy west coast cedar and hardwood. House could be power washed to bring back the original golden colour of the cedar wood. Complete privacy. 2 fireplaces and 2 furnaces, all levels are finished. 650 sq' courtyard with fish pond and fountain are totally private. Soaring vaulted ceilings with ample natural light. A one of a kind home, with incredible workmanship. Walk to Old Town with its ample shops and restaurants. Lake Ontario is a short walk as well. (id:61215)
16 Roxborough Court
St. Catharines, Ontario
Welcome home to this spacious four-level back-split with three bedrooms and two bathrooms, tucked away in the middle of a family-friendly court. The main floor boasts an inviting open-concept layout with a bright kitchen, dining, and living area, ideal for family living and entertaining guests, all overlooking the court. Upstairs you'll find three comfortable sized bedrooms and a full bathroom. The finished recreation room offers additional space with an appealing three-piece bathroom, while the lower level provides laundry, a freezer, and extra storage. Outside, enjoy a large backyard with a fire pit, a detached garage that fits a car + work area, and a wide gate allowing access to store a boat, trailer, or larger items. With driveway parking fit for four to five vehicles. Also a second private entrance to the lower levels, with its own doorbell. A good location close to schools, bus stops, shopping, highway, and the Welland Canal, this home is the perfect setting for family life. (id:61215)
6516 Monroe Street
Niagara Falls, Ontario
Welcome to 6516 Monroe Street, a charming 2+1 bedroom, 4-level backsplit located in Niagara Falls neighbourhood close to schools, shopping, and everyday amenities. This well-maintained home features updated flooring and windows, along with a newer roof, furnace, and central air, offering both comfort and peace of mind. The main floor boasts a bright living and dining room, along with a functional kitchen that provides direct access to the fully finished backyard oasis. Enjoy summer days by the inground pool, relax under the covered patio, or take advantage of the convenient change room perfect for entertaining family and friends. On the lower level, you'll find a spacious family room complete with a bar and a walk-up to the pool area, blending indoor and outdoor living seamlessly. The fourth level includes a third bedroom, laundry, office/storage space, and a cold room for extra utility. With versatile living space across four levels and an inviting outdoor retreat, this home is ideal for families or those who love to entertain. (id:61215)

