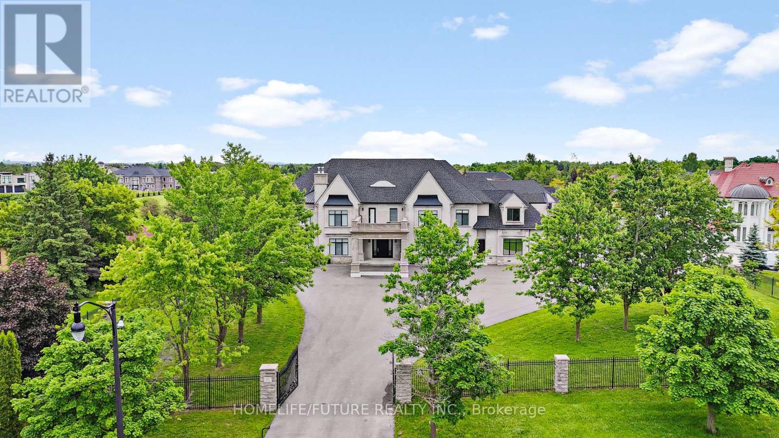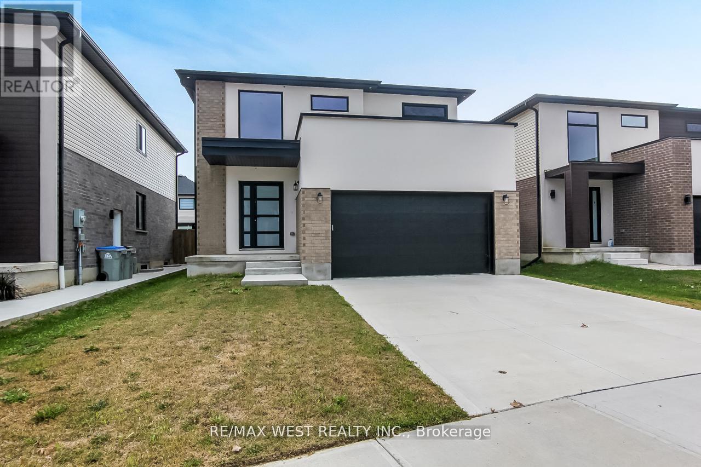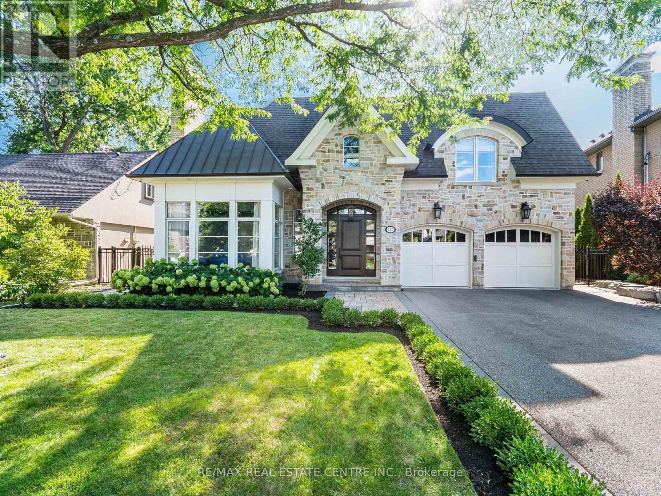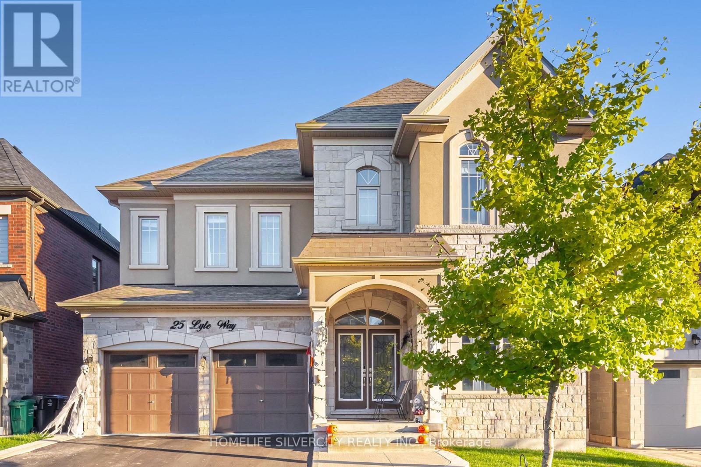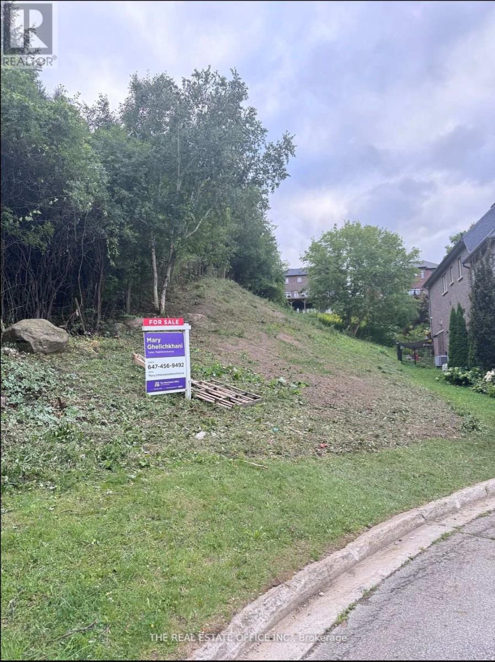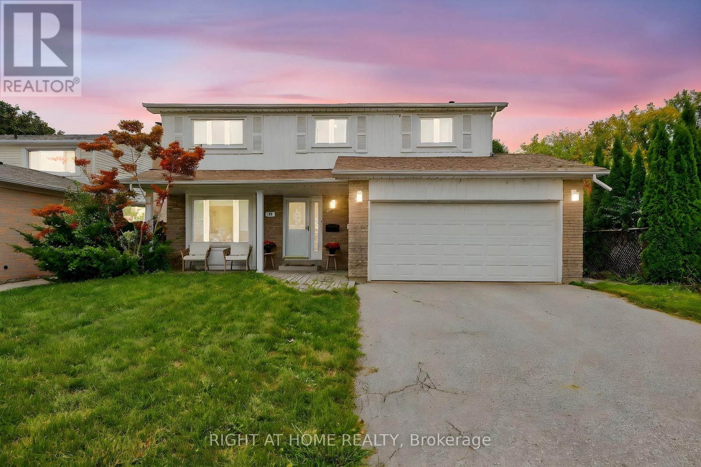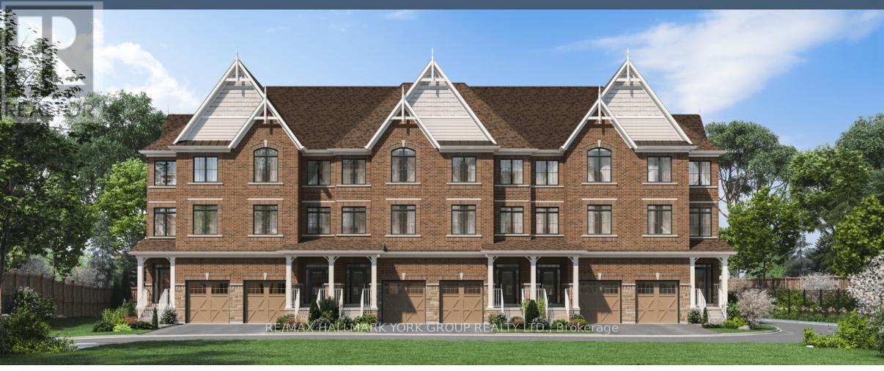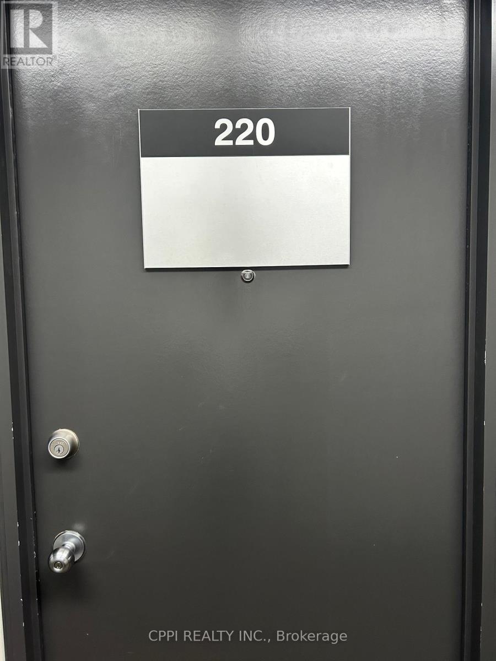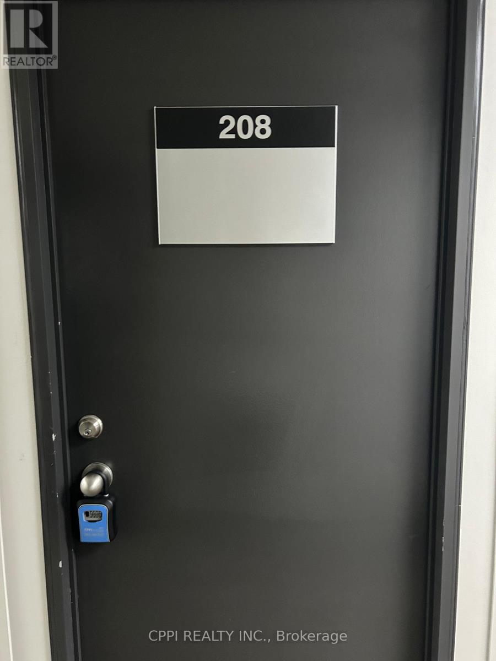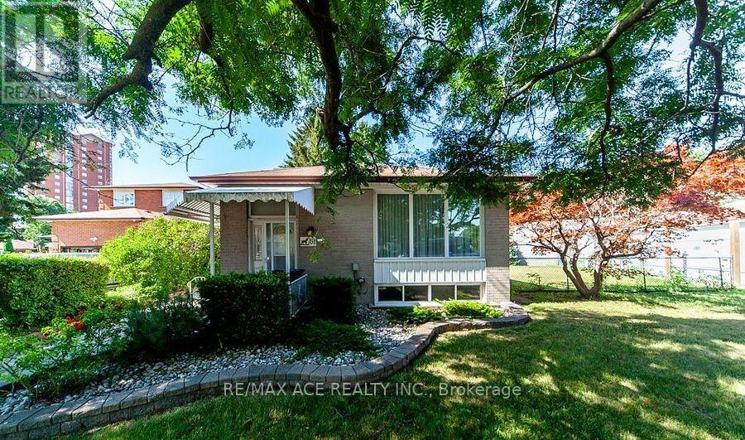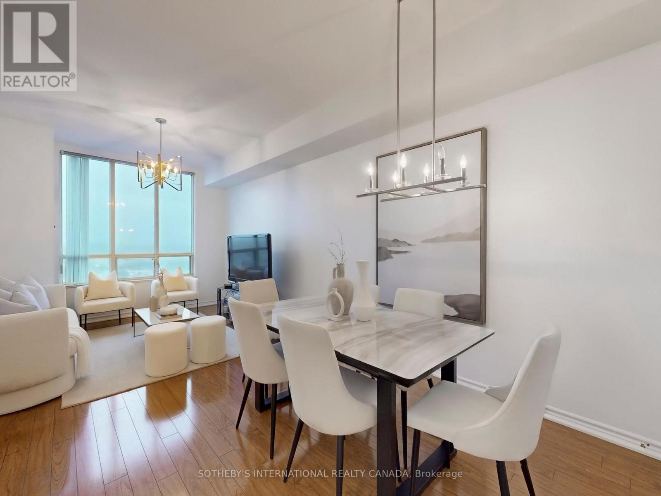Team Finora | Dan Kate and Jodie Finora | Niagara's Top Realtors | ReMax Niagara Realty Ltd.
Listings
6 Moonlight Place
Brampton, Ontario
Stunning Custom Built Gated Home On 2.49 Acres of Estate Lot With 3 Garages,1 Oversized Garage & Ample Room For Parking. This Beautifully Crafted Home With A Natural Limestone Facade Is Approx 10,000 sq/ft Above Grade, Plus 4,500 sq/ft Unfinished Walk-Out Basement With Endless Design Possibilities. Front Entrance Opens Up Into A Double Curved Glass Staircase With a 23ft Ceiling. Spacious Family Room Open To Above With Picturesque Windows. Gorgeous Chef's Kitchen With Built In Stainless Steel Appliances. Nanny Suite With Servery, Ensuite and Separate Door On Main Floor. The 2nd Floor consists of 5 Spacious Bedrooms + Den & 4 Bathrooms. **EXTRAS** Elevator That covers all floors of the house. (id:61215)
92 Poole Crescent
Middlesex Centre, Ontario
Brand new and be the 1st live and enjoy this detached home! Numerous upgrades (worth over $65,000)! This property truly checks all the boxes! The spacious open-concept main floor offers seamless flow between the kitchen , dining, and living, areas perfect for everyday living and entertaining . Large windows fill the space with natural light, the modern kitchen is equipped with stainless steel appliances, granite countertops, backsplash , undermount sink, ample pantry space and a direct walkout to the backyard. An upgraded staircase with stained poplar wood and metal spindles leads to the second level, where all four bedrooms, are located . No carpets through. The primary suite features large windows, a walk-in closet, and a spa inspired ensuite with a glass stand up shower and double sinks. The unfinished basement already has a separate entrance provides plenty of space to customize to your needs (in-law suite or rental unit)** An active Tarion Warranty covering workmanship , materials and more offering peace of mind for your investment** Located in a peaceful, family -friendly community with a mix of newer and established homes. This property is just minutes from Highway 402, restaurants, grocery stores, hardware stores, Komoka Community Center, Komoka Provincial Park, and more! Seeing is believing!** (id:61215)
739 Sandy Bay Road
Haldimand, Ontario
Experience the ultimate in lakeside living! Introducing a rare opportunity to own an impressive executive style waterfront residence in the coveted Sandy Bay community, nestled on the shores of Lake Erie. Set on a private, hilltop lot, this exquisite home offers unmatched lake views and direct lake access with your own private waterfront. Enjoy panoramic water views from nearly every room. Inside, discover a spacious and elegantly appointed layout. The entertainer's kitchen is a chef's dream, highlighted by high-end, built-in SS appliances, quartz & slate countertops, light cabinetry, and an open-concept design with vaulted ceiling, that creates an elevated, inviting atmosphere that feels both luxurious and comfortable and flows perfectly into the spacious dining area complete with a wall of windows & gorgeous water views . The sunlit living room seamlessly opens through sliding glass doors to a sprawling deck, where you'll find a relaxing hot tub-a front-row seat to vibrant sunsets and tranquil starlit nights. The primary suite is a serene retreat, boasting a spa-inspired 5-piece ensuite, generous walk-in closet, cozy fireplace, and a private cantilevered deck balcony-perfect for savouring sunrise coffees or evening breezes overlooking the shimmering lake and Lake Erie's Grant Point. Additional features include an attached double garage, beautifully landscaped grounds with armourstone tiered garden, with huge flag stone steps & interlock walkway leading to the welcoming front porch to the flag stone steps and walk way to the water. Fully fenced back yard offers security for children and pets in the lakeside yard. For additional peace of mind you will enjoy the comfort of a whole home automatic back up generator. Work from home? Take note: high-speed fiber optic cable internet connection is available. Experience the perfect blend of luxury, comfort, & breathtaking natural beauty-schedule your private tour & make this exceptional waterfront oasis your new home! (id:61215)
122 Wimbleton Road
Toronto, Ontario
Modern masterpiece in prestigious Humber Valley!! Welcome to 122 Wimbleton Road, an architecturally stunning custom residence nestled in the heart of Toronto's exclusive Humber Valley. Designed by renowned architect David Small, this bespoke 4+1 bedroom, 5-bathroom home offers over 6,000 square feet of exceptional living space, masterfully blending modern West Coast elegance with seamless indoor-outdoor living. Located within a top-tier school catchment, this home is just a short walk to some of Toronto's most sought-after public, private and Montessori schools, making it ideal for families seeking elite education in a prime location. Custom Sapele Mahogany front door leading to dramatic foyer with soaring 20ft. ceiling and radiant natural light. 10ft ceilings on the main level and 9ft on the upper and lower levels. Quarter-sawn white oak flooring on the main and upper levels with hand-scraped hardwood in the lower level. Gourmet kitchen by Marcon featuring Wolf, Sub-Zero and Miele appliances. Walls of glass open to a Serene backyard oasis with a 16x32x8ft saltwater pool w/waterfall, outdoor gas fireplace and TV. Spa-inspired primary ensuite with 1" water line, Aqua brass fixtures and heated floors. Radiant heated lower level with glass-enclosed gym and custom wine cellar by Rosehill. ELAN smart home automation: whole-house A/V, lighting, security and intercom. Designer lighting and Hunter Douglas blinds throughout. Crafted with integrity and artistry - reclaimed brick from a historic church, Golden Brand wood windows and meticulous wood sheathing - this residence is both a work of architecture and a home of enduring warmth (id:61215)
Bsmt - 25 Lyle Way
Brampton, Ontario
Virtual tour is attached with upgraded legal basement apartment in large, detached house with separate laundry with 35% of utilities. Quiet family neighborhood. Close to all major banks, Walmart, Home Depot, shopping plaza, go station, transit stop, school & many more (id:61215)
119 Stemmle Drive
Aurora, Ontario
An exceptional opportunity to build a 4-storey dream home or multi-residential investment on a rare lot in Auroras prime location. Situated at 119 Stemmle Dr, this 45 x 175 fully serviced lot sits at the end of a quiet dead-end street, offering unmatched privacy with only one neighbour and a protected trail with mature trees on the other side.Zoned R4, it permits a custom home or multi-unit building up to 4 storeys. The land is deforested and ready to break ground, with essential utilities already on site water, electricity, sewage, and high-speed internet.Bordering a scenic trail park yet minutes to top-rated schools, shops, restaurants, and highways 404 & 400, this property combines tranquility with convenience. Builder collaboration and financing options available. (id:61215)
16 Mayvern Crescent
Richmond Hill, Ontario
Welcome home to this beautifully renovated detached residence in the heart of North Richvale! With $150,000 in recent renovations, this home combines modern style with family comfort. Hardwood floors flow throughout the main and second levels, while the finished basement features durable laminate flooring. The bright, sun-filled layout is thoughtfully designed for everyday living and entertaining. The spacious, oversized kitchen is the true centerpiece of the home, featuring a skylight, quartz countertops, a 36" stainless steel gas range and fridge, and an integrated Bosch built-in dishwasher - the perfect space to cook, gather, and create memories. (Kitchen island virtually staged.) Enjoy the convenience of 4 bathrooms, including a 2-piece on the main floor, a 4-piece upstairs, and a private 3-piece ensuite in the primary bedroom. The finished basement adds versatility with a bedroom, den, and another 3-piece bathroom - ideal for teens, in-laws, or guests. Additional highlights include direct garage access from the main floor for everyday ease and a prime location within walking distance to ravines, trails, schools, parks, the community centre, shopping, and transit - with the new subway on the way! This is a move-in ready home your family will cherish for years to come. (id:61215)
5 John Carter Way
Markham, Ontario
Vintage-Inspired 4-Bedroom Luxury Townhomes in Vinegar Hill Built by Garden Homes.Experience refined living in the heart of Vinegar Hill, one of Markham's most historic and picturesque communities. This limited collection of vintage-inspired 3-storey townhomes offers 4 spacious bedrooms, a finished basement, and elegant architecture that pays tribute to the areas rich heritage expertly built by Garden Homes, a Prestige Award-winning builder known for quality craftsmanship and timeless design. Perfectly positioned at Markham Road & Hyw 407, these homes are just steps from the Rouge River Valley, Milne Dam Conservation Park, and surrounded by trails, greenery, and the charm of historic Markham Village all with easy access to Highway 407, GO Transit, and local amenities.Now Selling Timeless Design. Trusted Builder. Unmatched Location. (id:61215)
220 - 650 King Street E
Oshawa, Ontario
**This Is A Room In An Unit With 6 Individual Offices And Is Not A Whole Unit.**. Monthly Gross Rent Starting From $500 Per Month Plus Hst, $550 for a unit with a window. All Utilities Included. Within A Commercial Plaza With Retail On Ground Floor. Ample Parking. Close To Downtown Oshawa Surrounded By Shops, Groceries & Restaurants. Don't want to miss this opportunity! (id:61215)
208 - 650 King Street E
Oshawa, Ontario
2nd Floor Unit Available For Immediate Occupancy. Well Designed And Efficient Layout With 6 Offices Plus One Large Open Space. Perfect For Any Professional Office Use. Within A Commercial Plaza With Retail On Ground Floor. Ample Parking. Close To Downtown Oshawa Surrounded By Shops, Groceries & Restaurants. This Is A Net Lease, Plus TMI, Plus Hst. (id:61215)
Main - 61 Lord Roberts Drive
Toronto, Ontario
Available November 1st, Beautiful 3-bedroom, 1-bath on Main floor Located near Midland & Eglinton. Close to public transit, shopping and schools. This home is ideal for families or professionals looking for a quiet neighborhood with easy access to amenities. Don't miss your chance to live in this stylish, well maintained main floor unit in a great location. (id:61215)
Lph18 - 2627 Mccowan Road
Toronto, Ontario
Welcome to Lph18 at the highly sought-after Windsor II Condos by Monarch Group! This bright and spacious 2-bedroom unit provides the perfect combination of comfort, convenience, and resort-style amenities in the heart of Agincourt North. Enjoy a functional and open-concept layout designed for both relaxing and entertaining. Building Amenities include; Indoor Swimming Pool, Fitness Centre/Gym, Sauna, Tennis Court, 24-Hour Concierge & Security, Party/Meeting Room. You can't beat this location for ultimate convenience! Steps to TTC: Direct access to major routes (McCowan & Finch buses). Just a short walk to Woodside Square Mall (groceries, shopping, dining), and minutes from Highway 401 and the DVP for seamless commuting. Don't miss the chance to own a piece of this well-managed Monarch community! Perfect for first-time buyers, downsizers, or savvy investors. (id:61215)

