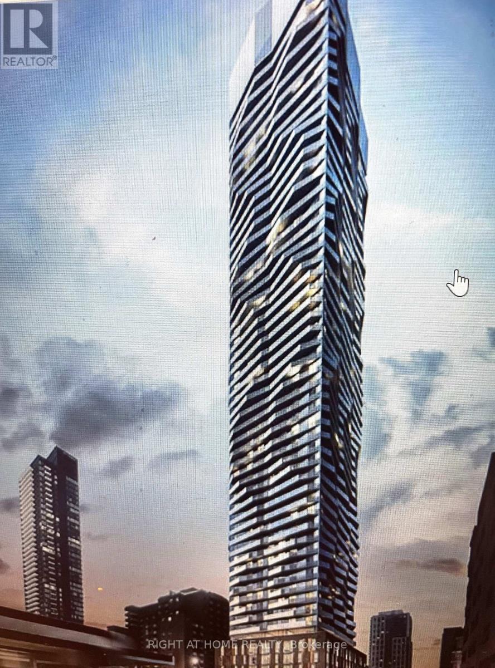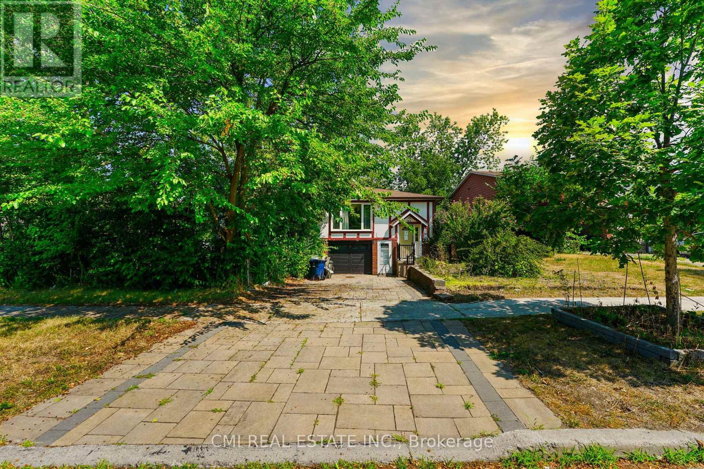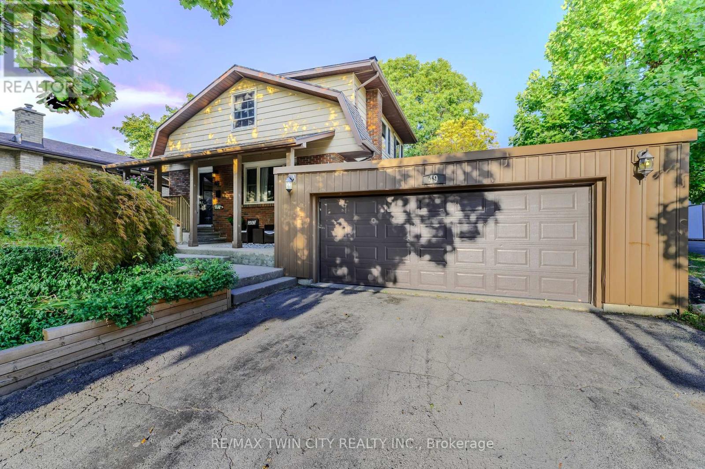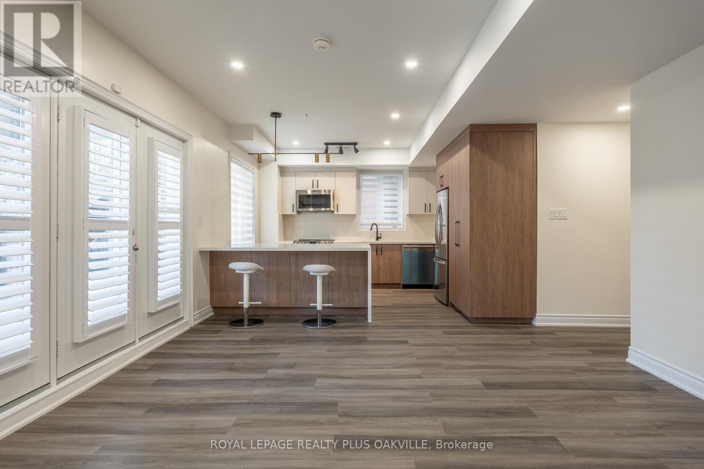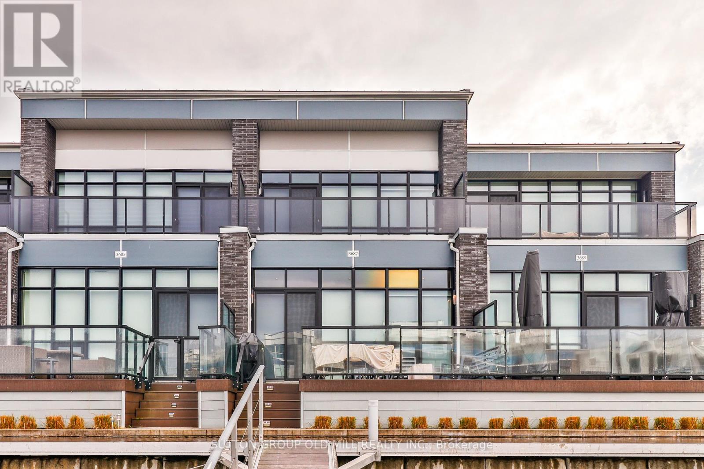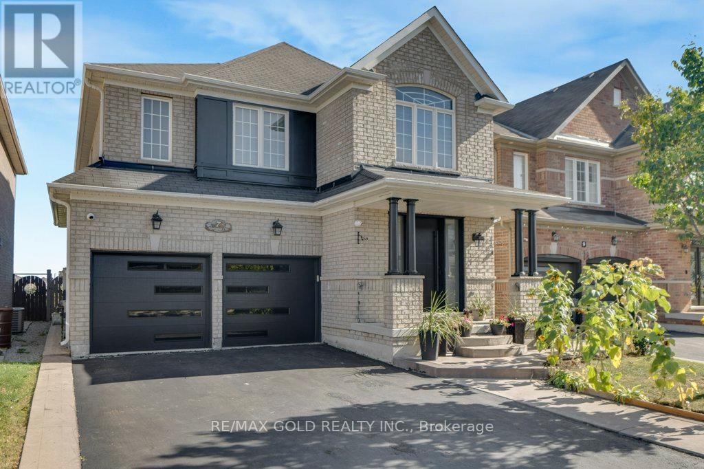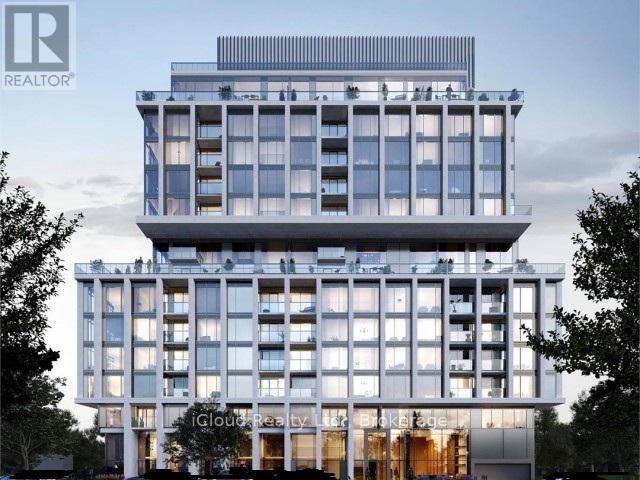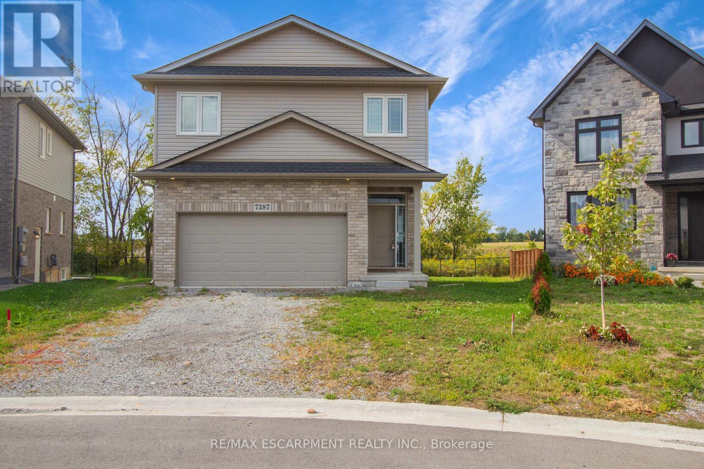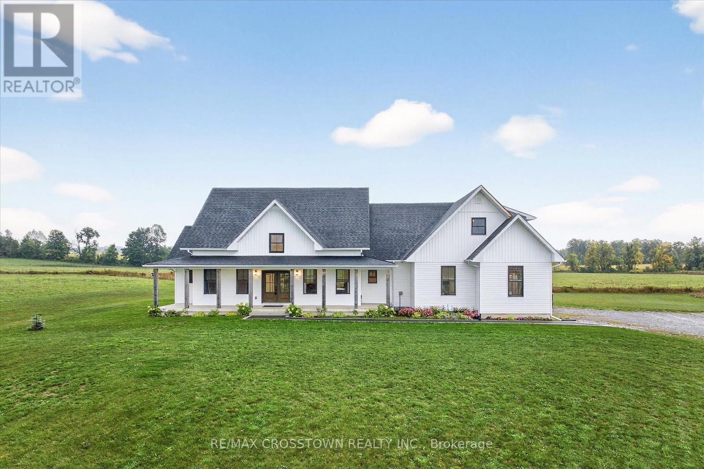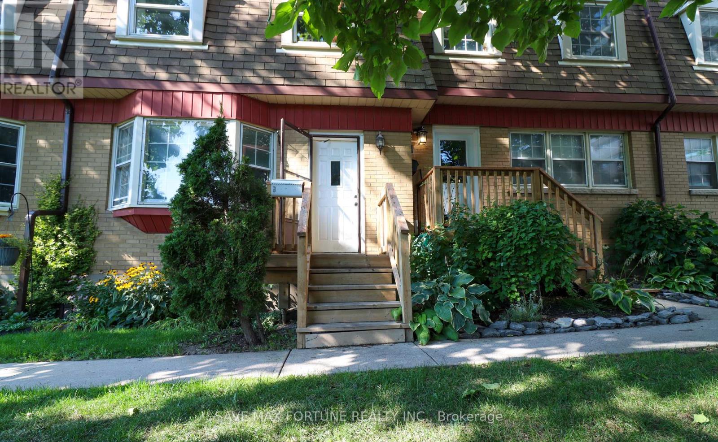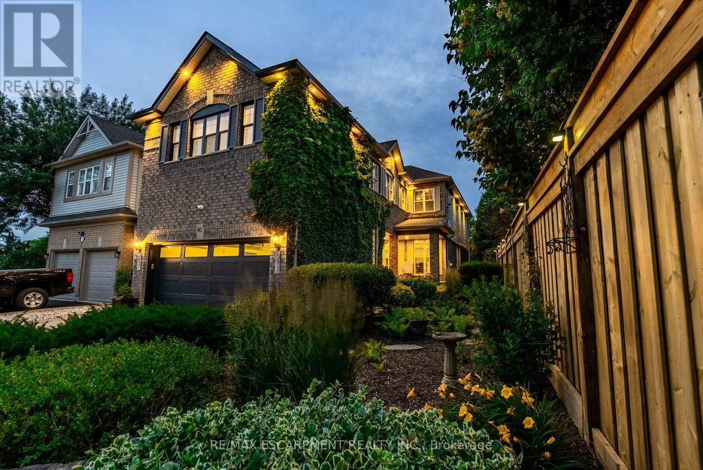Team Finora | Dan Kate and Jodie Finora | Niagara's Top Realtors | ReMax Niagara Realty Ltd.
Listings
4007 - 100 Dalhousie Street
Toronto, Ontario
Welcome to Social condo by Pemberton Group located at high demand area in the heart of Toronto . Bright and spacious 2BDRM & 2 Bath Corner unit with SE Exposure. Open concept layout with large windows and open balcony though out the whole unit. Modern Kitchen W/Quartz countertop, backsplash & B/I Appl. Quartz vanity Top in Baths,9' Ceiling. Enjoy the exceptional14,000 SQFT of indoor or outdoor Amenities: fitness center , Yoga , Sauna, steam , party room. Steps to St Michael Choir School. TMU, George Brown College. Eaton center. Dundas subway, restaurants , St Michael hospital and Financial district. Wi-Fi service incl in Maintenance fee. (id:61215)
50 Apache Trail
Toronto, Ontario
Welcome to a fantastic opportunity in a prime location! This charming semi-detached raised bungalow is perfect for first-time homebuyers or savvy investors. The main floor features a spacious layout with a living room, eat-in kitchen, dining area, and a cozy den. Three bright, good-sized bedrooms offer comfortable living. But the real bonus is the versatile, walk-out basement apartment. Complete with its own living area, kitchen, and dining space, this unit includes two bedrooms, a separate laundry room, and a full bathroom. It's an ideal setup for generating rental income or for multi-generational living. Step outside to a large backyard, perfect for outdoor gatherings or simply unwinding. Located within walking distance of top-ranking schools, Seneca College, parks, and local shops, with easy access to Highway 404, this home offers both convenience and incredible value. Don't miss your chance to make it yours! (id:61215)
49 Thomson Road
Norfolk, Ontario
Welcome to 49 Thomson Rd, Simcoe a beautifully maintained 5-level backsplit offering 5 bedrooms and 3 bathrooms in a quiet, family-friendly neighborhood. This spacious home features a functional and versatile layout with multiple living areas spread across five levelsideal for growing families or multigenerational living. The main floor includes a welcoming living and dining area that leads into a well-equipped kitchen, perfect for everyday living and family meals. Off the dining room, sliding doors open to a private deck complete with a hot tuba perfect spot to relax or entertain. With ample living space, a large backyard, and a prime location near schools, parks, and shopping, this move-in ready home has everything you need. Dont miss your chance to make it yours!Welcome to 49 Thomson Rd, Simcoe a beautifully maintained 5-level backsplit offering 5 bedrooms and 3 bathrooms in a quiet, family-friendly neighborhood. This spacious home features a functional and versatile layout with multiple living areas spread across five levelsideal for growing families or multigenerational living. The main floor includes a welcoming living and dining area that leads into a well-equipped kitchen, perfect for everyday living and family meals. Off the dining room, sliding doors open to a private deck complete with a hot tuba perfect spot to relax or entertain. With ample living space, a large backyard, and a prime location near schools, parks, and shopping, this move-in ready home has everything you need. Dont miss your chance to make it yours! (id:61215)
A - 2339 Awenda Drive
Oakville, Ontario
Beautiful ground level walk-out! Newly constructed 1Bed, 1Bath unit. Welcome to this stunning unit that features high quality finishes throughout, and carpet free. Large windows are the perfect combination for amply natural lighting. Located in the highly desirable neighbourhood of Joshuas Creek. 1 parking, close to Major highways, shopping, walking trails, parks, hospital. Utilities included except internet. (id:61215)
3687 Riva Avenue
Innisfil, Ontario
Enjoy this Beautiful Year-Round Resort Living at Friday Harbour ! Marina views Living on the back and Forest on the Front. Luxury Townhome 2 Level, 3 Bedrooms, 2 Bathrooms, Open concept kitchen and spacious dinning room. Floor to ceiling windows, walk out to privet terrace, Quartz Counter tops, Oak laminated wood Flooring , 2 Car garage, stain less steel appliances. The Unit is furnished with the resort activities are not included in the price as Lake Club, Beach, Gym, Marina, Pool. (id:61215)
7 Newington Crescent
Brampton, Ontario
Seeing is believing! This extraordinary, fully upgraded, and impeccably maintained luxury home is located in the prestigious Bram East area, boasting a premium lot with no sidewalk and beautifully landscaped front and backyard. Designed to impress, it features coffered ceilings, designer-style wainscoting, and elegant finishes throughout. Offering 5+2 spacious bedrooms and 5 bathrooms (including 3 full baths on the second floor), this home also includes a professionally finished 2-bedroom basement with a separate entrance, full kitchen, and bathroom perfect for extended family or potential rental income. The main level offers a seamless blend of comfort and luxury with stylish flooring, a bright living room, formal dining area, separate family room, and a gourmet custom kitchen featuring quartz countertops, built-in stainless steel appliances, a canopy range hood, and generous cabinetry. Upstairs, enjoy five generously sized bedrooms, including a lavish primary suite with a 5-piece ensuite and walk-in closets. Additional upgrades include a high-efficiency heat pump (2024), owned hot water tank, and a brand-new upgraded front door(installed August 2025). Combining luxurious design, unmatched functionality, and an unbeatable location in a family-friendly neighborhood, this move-in ready dream home is a rare opportunity you don't want to miss! (id:61215)
505 - 1063 Douglas Mccurdy Comm Circle
Mississauga, Ontario
Here is your chance to own an amazing 2-bedroom, 2-bathroom condo in Port Credit. Enjoy state-of-the-art amenities, including a yoga studio, gym with weights and cardio equipment, private party/entertainment room, concierge service, outdoor landscaped area with BBQ and dining space, lounge with Wi-Fi, guest suites, car wash hub, visitor parking, EV charging stations, and bicycle storage. Rogers Fibre Optic Internet is included in the monthly condo fees. Conveniently located near Port Credit and Long Branch GO Stations, with easy access to the QEW and 403. Close to Humber College, the University of Toronto, walking/biking trails, parks with benches and picnic areas, beaches, marinas, and water sports clubs (id:61215)
7387 Sherrilee Crescent
Niagara Falls, Ontario
"Beautifully built in 2021, this 3+2 bedroom, 4 bathroom detached home offers modern finishes and a family-friendly layout. The main floor is bright and open, seamlessly blending the living spaces and features direct garage access, a convenient powder room, and glass door that walks out to a private deck with no rear neighbours! As you walk up to the expansive second level, youll find a spacious loft-style living area, perfect for a home office or additional lounge space. The massive primary retreat comes complete with a walk-in closet and a spa-inspired ensuite including a separate soaker tub and glass shower.. Two additional bedrooms share a modern 4-piece bathroom and a separate laundry space completes this level. The finished basement provides even more living space with its own separate entrance, a full bathroom, an additional bedroom, and a versatile rec room, allowing for endless possibilities. Located close to excellent schools, shopping, and everyday amenities, this home combines style and practicality all while being located in a great family neighbourhood. Taxes estimated as per citys website. Property is being sold under Power of Sale. Sold as is, where is. RSA (id:61215)
613 County Rd 8 Road
Douro-Dummer, Ontario
Welcome to the charm of rural living in beautiful Douro-Dummer! This custom-built farmhouse-style home sits on 21 private acres and offers the perfect blend of modern comfort and countryside tranquility. Built in 2021, the home features a bright and spacious open-concept main level, where the stunning kitchen with a large island, walk-in pantry, and quality finishes overlooks the living and dining areas. Walk out from the dining room to a generous deck, ideal for entertaining or simply enjoying peaceful views of your expansive property. Designed with functionality in mind, the home offers 4 bedrooms and 4 bathrooms, including a main floor primary suite with a luxurious ensuite featuring a large shower, soaker tub, and walk-in closet. Two additional bedrooms on the main floor are connected by a stylish 5-piece Jack and Jill bath. Above the garage, the loft provides a private bedroom retreat with its own walk-in closet and full bathroom. From the attached 2-car garage, step into a large mudroom with laundry perfect for country living. The full lower level is insulated, has a rough-in for a 4-piece bathroom, and is ready for your personal finishing touches. Located in the heart of Douro-Dummer known for its rolling landscapes, friendly community, and easy access to outdoor activities this property is just 15 minutes from Peterborough, offering the best of both convenience and rural charm. Don't miss this incredible opportunity to call this picturesque piece of the Kawarthas home! (id:61215)
9 - 116 Notch Hill Road
Kingston, Ontario
Exceptional opportunity to own spacious condo townhouse offering excellent rental potential. This property features a functional layout designed for comfortable living, with low-maintenance ownership. Ideally situated in a high-demand location, it is within close proximity to schools, shopping centers, parks, and public transit, making it highly attractive to both tenants and end users. A strong investment opportunity with consistent market appeal and a smart choice for both investors seeking steady income and buyers looking to build long-term value (id:61215)
40 Premier Road
Hamilton, Ontario
Welcome to this fabulous 2,835 square foot Waterdown home with a fully finished basement and a stunning backyard oasis! Located within walking distance to schools, parks, shopping, restaurants and the YMCA, this special home truly has it all. This beautifully updated property features hardwood flooring and smooth ceilings with pot lights on the main level, along with striking 24" x 48" ceramic tiles that extend from the foyer through to the kitchen and family room. The updated kitchen is a showstopper with an abundance of white cabinetry, beautiful quartz counters and a massive 15' x 5' island with seating, drawers, electrical and pendant lighting over top - perfect for entertaining! The open-concept layout seamlessly connects the kitchen to the family room and overlooks the private, landscaped backyard. Additional main floor highlights include a den/office, a renovated powder room, a custom barn door to the laundry room and direct access to the backyard from the kitchen. Upstairs, you'll find a spacious computer niche (large enough for a piano!). Enjoy the huge primary suite with a sitting area, a walk-in closet with custom organizers and a luxurious renovated ensuite featuring a freestanding tub, double vanity and a glass-enclosed shower. All bedrooms are generously sized with two sharing a convenient Jack and Jill bathroom. Not to be forgotten is the beautifully renovated main bathroom with double vanity. The fully finished basement offers a rec room, 3-piece bathroom, bedroom and a versatile playroom (currently set up as a bedroom). Outside, enjoy your private retreat with an inground heated pool, stone patio sitting area, mature trees for ultimate privacy and gorgeous landscaping front and back. The dramatic paver stone driveway with inlay adds to the curb appeal. RSA. (id:61215)
404 - 5 Wood Haven Drive
Tillsonburg, Ontario
Stunning 3200sqft end-unit semi-detached condo open on 3 sides and looking onto green space in one of Tillsonburg's most sought-after communities. This beautifully designed home features 4 spacious bedrooms, 3 full bathrooms, and a finished loft perfect for a home office or studio. The custom gourmet kitchen boasts quartz countertops, premium cabinetry, and upscale finishes throughout. Enjoy soaring ceilings, an abundance of natural light, and triple French doors that lead to a private, landscaped backyard oasis overlooking a peaceful ravine. The luxurious primary suite includes a walk-in closet and a spa-inspired ensuite with heated ceramic flooring. The fully finished basement offers versatile space ideal for a home theatre, guest suite, or entertainment area. Energy-efficient and carpet-free, this home includes upgraded insulation, ENERGY STAR certification, and low-maintenance, high-end flooring throughout. Additional features include main floor laundry with inside access to a double-car garage, a double-wide French cobblestone driveway, and a private deck perfect for relaxing outdoors. Condo fees cover landscaping, lawn irrigation, and snow removal, offering a stress-free lifestyle. Located just minutes from Bridges Golf Course, scenic walking trails, downtown Tillsonburg, and the hospital, this rare end-unit offers the perfect blend of luxury, comfort, and convenience. (id:61215)

