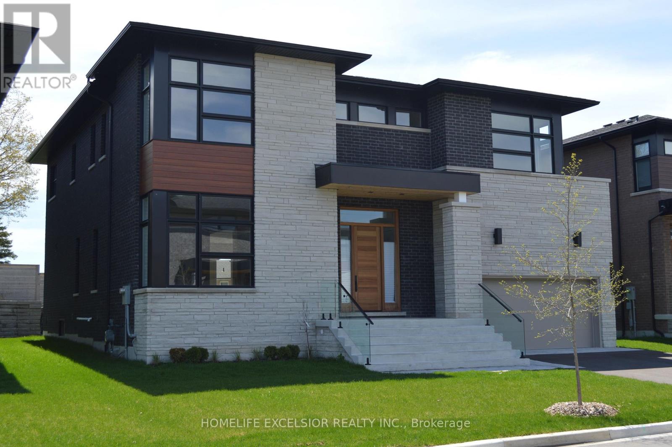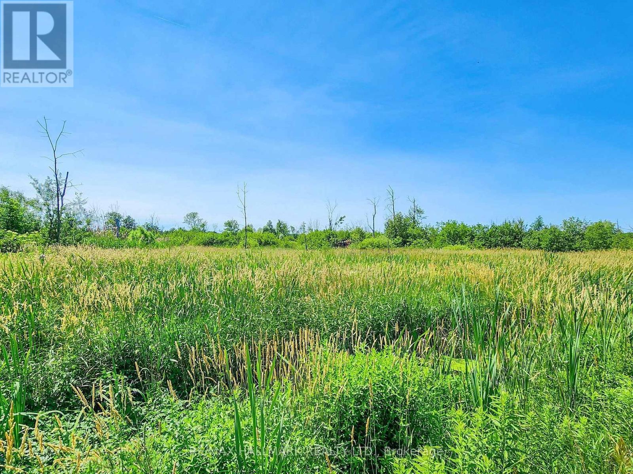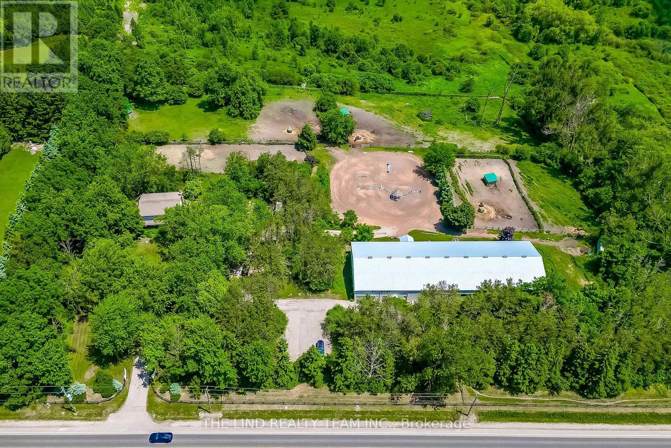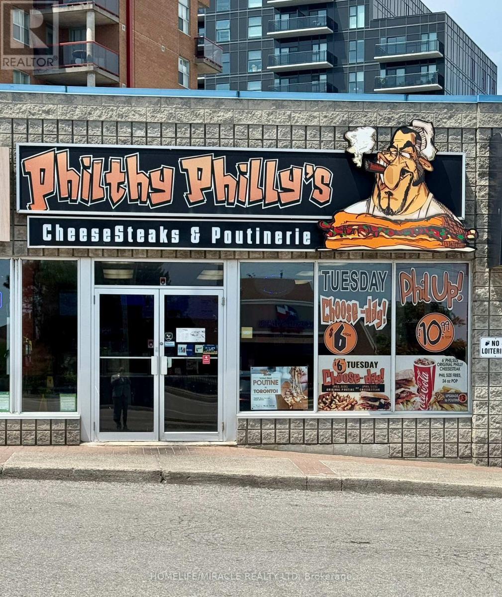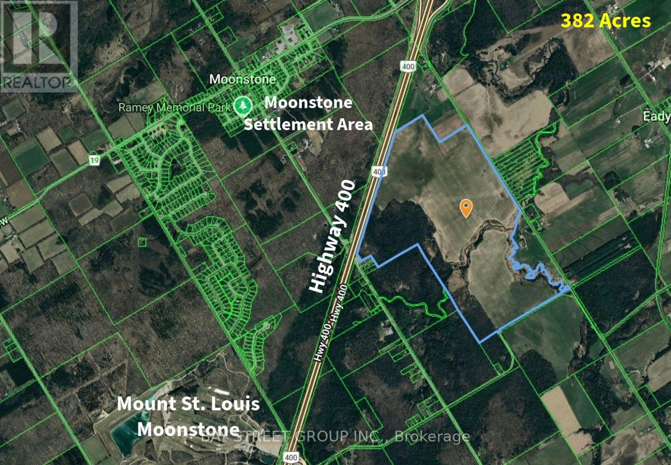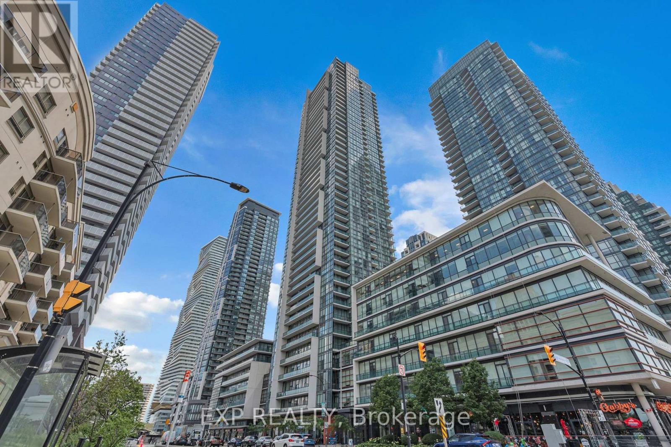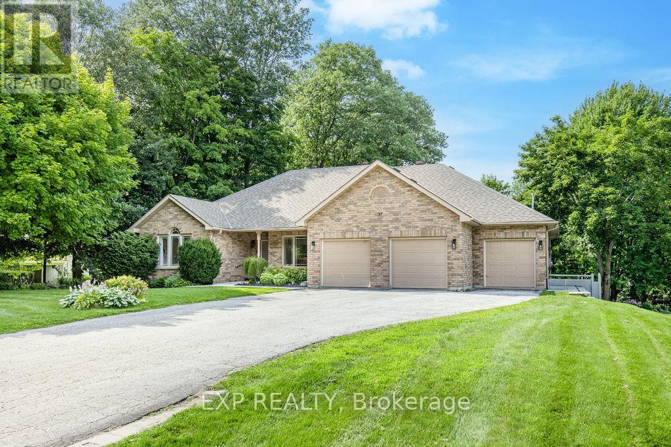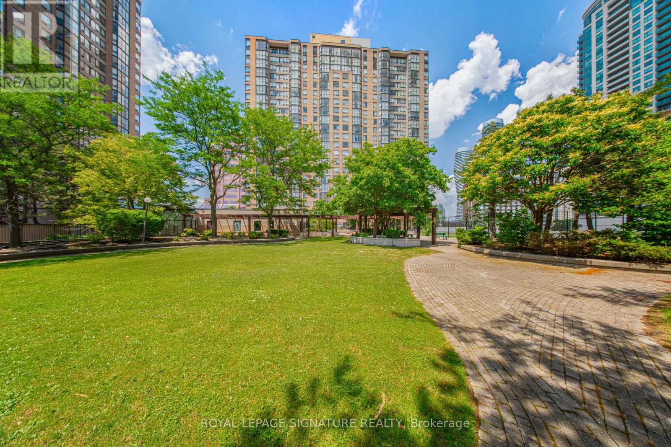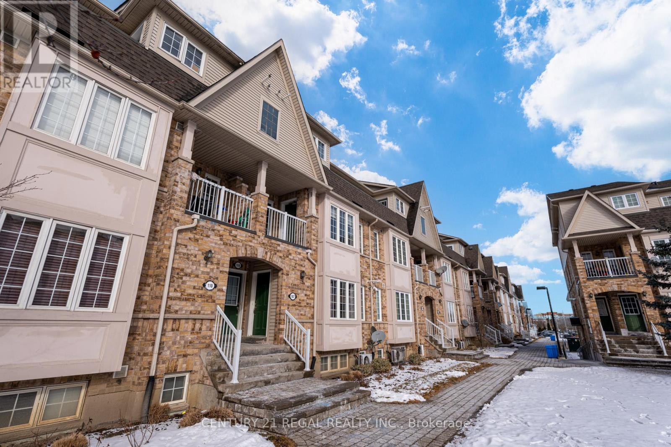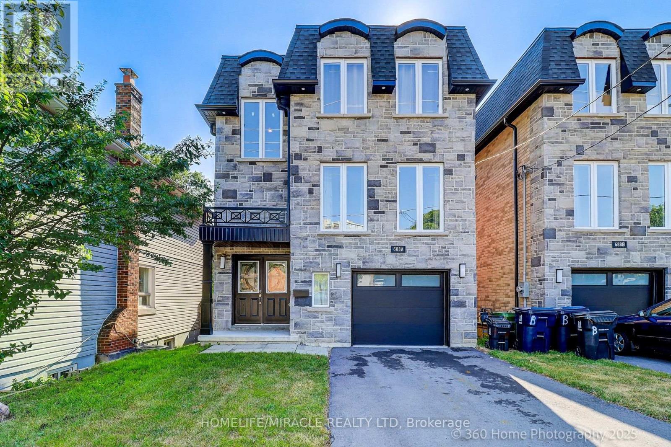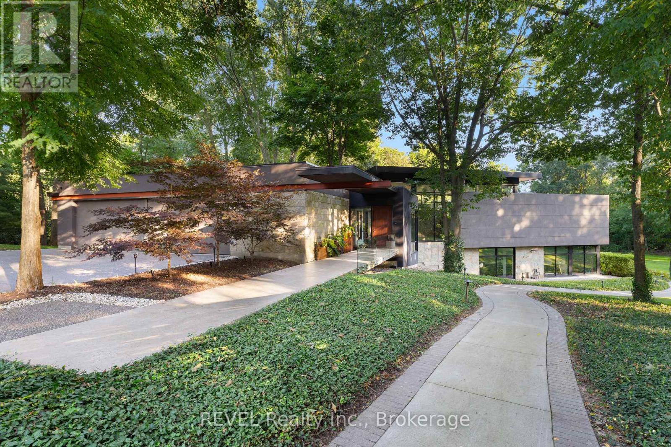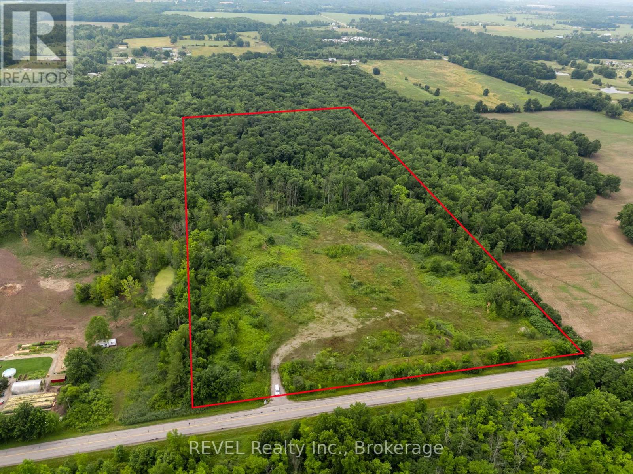Team Finora | Dan Kate and Jodie Finora | Niagara's Top Realtors | ReMax Niagara Realty Ltd.
Listings
24 Limerick Street
Richmond Hill, Ontario
Rare 60Ft Frontage 3 Car Garage (One Tandem) Front Facing Ravine Custom Built Home By Award Wining "Acorn Dev" Inspired By Renowned Architect Frank Lloyd Wright, 4861 Sq Ft Of Living Space Incl 1031 Sq Ft Bsmt, 4 Bedrms, 5 Baths, Over 200k Of Upgrades, 10' Ceilings On Main Flr, 9' On 2nd & 9' Bsmnt, Hardwood Floor Throughout, Skylight, 2nd Flr Laundry, Custom Gourmet Kitchen W Upgraded Cabinets, Granite Counter, Granite Mantel Gas Fire Place, Staircase W/Glass Railing, Custom Closets, 14' Deep Poured Concrete Porch Steps, Pot Lights, Smooth Ceilings Throughout, 8' High Interior Doors, Upgraded Garage Shelving, Gorgeous Ravine Setting. Tarion Home Warranty, Energy Star. An Exclusive Enclave Of 19 Homes Nestled In The Oak Ridges Moraine. (id:61215)
20200 Highway 48
East Gwillimbury, Ontario
Rare opportunity to have your own 19.81 acre parcel of land in East Gwillimbury. Offering over 290 feet of frontage on Highway 48, this lot provides prime exposure just north of Mount Albert, a growing and well connected community. Flat terrain with natural streams and lush mature woodland. Zoned Rural (RU), the property allows for a variety of different uses. A great opportunity not to be missed. (id:61215)
15809 Dufferin Street
King, Ontario
Attention: Investors, Horse Trainers, End users! Your ultimate hobby / income horse farm! 7.04 acres 570 ft of frontage on Dufferin street! Well kept and updated duplexed 2600 SF 4BR home with one bedroom lower level in-law suite with separate entrance! Home features hardwood floors - updated windows and roof - main floor laundry w/3pc bath! 4 big bedrooms! Primary with upgraded 4pc ensuite! Semi ensuite to 2nd bedroom with updated walk-in tub! Chair lift (can be removed) lower level one bedroom in-law suite with separate entrance 'open concept' w/new vinyl plank floors, 20' porcelain tile and upgraded kitchen and bath! 60x130 ft arena with 12 stalls - Shavings and Hay storage - washroom - 2nd floor viewing area - lounge and wet bar kitchenette - loads of storage! 3 paddocks, 5 run in sheds. Maturely treed and nicely landscaped. Arena features - oak stalls - hot and cold running water - laundry - tack rooms - 2nd floor storage ! Picturesque privacy, paved road, access 5 minutes to Aurora. Great potential income See LA (id:61215)
#4 - 726 Kingston Road
Pickering, Ontario
Well-established, high-performing "Philthy Philly's" franchise located in a prestigious, high-traffic area. This fully operational, turnkey business offers strong profitability, a loyal customer base, and consistently high sales volume, all supported by low operating costs and a flat, low royalty structure. The modern restaurant features ample seating, great visibility, and plenty of parking. Popular menu items include Philly Cheesesteaks, Philthy Poutines, Pulled Pork Sandwiches, and Fresh Salads-prepared fresh with premium ingredients. Ideal for families, newcomers, or investors, the business is easy to run, full training and ongoing support from head office. This is a golden opportunity to own a brand with serious cash flow and endless growth potential. Act now-prime locations, won't last long!! (id:61215)
4940 9 Line N
Oro-Medonte, Ontario
Rare opportunity to acquire 382 acres of prime farmland, featuring over 270 workable, GPS-mapped, tile-drained working acres with high yields. This property includes a 3,000 sq.ft. steel building and two grain silos, providing valuable on-site infrastructure. Spanning over 3,400 feet of frontage along Highway 400 and access from four road frontages, this land is strategically positioned just across from the Mt. St. Louis and Moonstone urban boundary, making it an ideal long-term investment with significant future development potential. (id:61215)
Ph2 - 4070 Confederation Parkway Se
Mississauga, Ontario
The Grand Penthouse at Parkside Village - A Rare Offering of Luxury & Scale in the Heart of Mississauga. Welcome to PH02 at 4070 Confederation Parkway, a truly exceptional grand penthouse residence soaring above the skyline in one of Mississauga's most iconic addresses - The Grand Residences at Parkside Village. This meticulously renovated 3-bedroom, 3-bathroom sky-home spans an impressive layout designed for elevated living and stylish entertaining. Interior Enhancements: Thoughtfully upgraded with refined finishes throughout: Elegant crown molding and wainscot trim adding depth and character Three fully renovated spa-inspired bathrooms, featuring all new fixtures and designer fittings. Refreshed kitchen with modern appliances, tailored for culinary creativity Freshly painted in a warm, neutral palette Hardwood and porcelain tile flooring throughout. Penthouse Living Redefined: 3 expansive balconies offering panoramic views from the Toronto skyline to Lake Ontario and the Golden Horseshoe, Expansive open-concept living/dining space perfect for hosting 20+ guests, Quiet and private corner unit with natural light pouring through floor-to-ceiling windows, Flexible layout with dedicated space for a home office or den. Unmatched Building Amenities; The Grand Residences offer the best of luxury condominium living: Recently redesigned hotel-style lobby and common areas, 24-hour concierge, security, and controlled access Indoor pool, sauna, multiple gyms, yoga studio, media room, games and billiards room, piano/music space, Two party rooms, wine cellar, guest suites, meeting room, and an outdoor BBQ terrace, Two premium underground parking spots steps from the elevator, Oversized storage locker on the 5th floor. All in the Heart of Mississauga's City Centre, Steps to Square One Shopping Centre, Sheridan College, Celebration Square, Living Arts Centre, YMCA, public libraries and more. (id:61215)
37 Paddy Dunns Circle
Springwater, Ontario
An exquisite open concept ranch bungalow featuring 3 bedrooms upstairs and 2 bedrooms downstairs, complemented by 4 full bathrooms. This home boasts a chef kitchen equipped with a large island and quartz countertops, ideal for the family and culinary enthusiasts. The interior has hardwood on all levels, adding a touch of elegance and the porcelain floors in all bathrooms and laundry area are heated. Experience the convenience of home automation and enjoy the expansive views provided by large windows. The fully finished basement includes a custom-made wall unit in the very large family room and a personal gym area. Enjoy the comforts of the newer furnace and air conditioner. Outdoors, the property offers a stunning 2000 sq feet of interlock decking, a 16.5' x 40' fiberglass inground heated pool, and a lower composite deck with a hot tub. Additionally, there is an upper composite deck perfect for lounging and BBQs. The heated triple car garage is equipped with a Tesla charging station, making this home both luxurious and practical. (id:61215)
1501 - 265 Enfield Place
Mississauga, Ontario
Bright & Spacious Immaculate Suite, Beautifully Renovated Throughout! Breathtaking South-Facing view of the Lake, Majestic Skyline, Tree lined Courtyard & Incredible Sunsets to Polish off Your Day. Fabulous Layout W/Split Bedrooms, Deep Walk-In Closet, 2 Full Bathrooms, Private Ensuite Laundry Room W/Storage, Wall to Wall - Ceiling to Floor Windows in the Open Concept Solarium which could be used as an office, Guest Bedroom or for Other Miscellaneous uses. Located Just 2 Blocks From Square One Shopping Centre & Less Than 5 Mins to Major Hwys 401, 403, QEW/Gardiner & Lake Shore. This is a Must See Suite W/Exceptional Amenities - Large Indoor Pool, Gym, Sauna, Tennis Court, 24hr Concierge Service, Lots of Underground Visitor's Parking & an all Inclusive Low Maintenance Fee. All that is Left, is For You to Seamlessly Move-in & Unpack Your Bags. (id:61215)
109 - 42 Pinery Trail
Toronto, Ontario
Look no further- this upgraded 3-bedroom, full 2-bathroom condo-townhome is ready for you! Featuring a bright and spacious open-concept layout with a cozy balcony over looking greenery. This unit is one of the few units that offers both a private garage and driveway parking. Located in a family-friendly neighborhood with a playground, this home is within walking distance to grocery stores, restaurants, and retail shops. Plus, enjoy easy access to three different TTC routes for a stress-free commute. (id:61215)
688a Midland Avenue
Toronto, Ontario
Welcome to Custom house, Double door entry, spacious 4 Bedroom house that is comfortable for living. The property is in the Heart of Scarborough and features porcelain tiles and Eng. hardwood floors, large windows, skylight, quartz kitchen counters, backsplash, a huge island and a lot of sunlight. Property is steps away from TTC, 5 min. walk to GO Station, close to all amenities, school, shopping, Kennedy Subway, LRT Extension Eglinton East Route & Scarborough Subway are underway. Finished basement with separate entrance also included. (id:61215)
250 Canboro Road
Pelham, Ontario
Architectural majesty and artistic risk define luxury for this modern bungalow estate in the charming township of Fonthill. Emerging from a 2.9 acre property populated by picturesque, Carolinian trees, this modernly unique one story creation with full walkout and floor to ceiling curtain wall windows, fuses a designer eye with an environmentalist's appreciation for natural integration. Structured with steel frame construction, and offering in floor heating via boiler and concrete floors on both main and lower levels, this mansions elite finishes, set against the views of forested privacy, present pleasurable pastoral perspectives and authentic tranquility, inside and out. Features include 16' ceilings in main living area; specialty imported glass porcelain tiles; engineered hardwood; fully automated light and sound systems by Crestron Products; surround sound theater area with power drop down screen; wine and artisanal meat cellar; enormous upper and lower designer kitchens with quartz stone countertops; three plus one spacious bedrooms; main floor glass walled office; master ensuite with oversized shower; and customized built ins throughout for exceptional storage capacity. The sauntering transition to resort worthy outdoor amenities is just as dazzling, with walkouts that seamlessly flow into a heated saltwater pool area with feature stone wall, outdoor gas fireplace, cedar clad washroom and change rooms. For the luxury car enthusiast, and with 400 amp electrical service available, enjoy the recently built 2600sq.ft showcase accessory garage(detached) that complements an oversized four car garage attached to the home. With approximately 5400 sq. ft of fully finished and fully serviced living space conceptualized to exploit every possible vantage point of this incredible landscape, this estate sets a new standard as the epitome of luxury listings. (id:61215)
9940 Biggar Road
Niagara Falls, Ontario
Location, location, location with potential to monetize in the near future. This exceptional 25 acre lot with a naturally cleared building envelope is situated on the same street as the new, Niagara South Hospital, and within a block of the urban boundary. Build a dream home with equestrian privileges or outbuildings, run a functioning farm, or prepare for future development once the boundary expands. Perfectly private, and with a surrounding burm to ensure security, this parcel backs onto protected forest and mature trees, so never a worry about rear neighbours. 10 acres are already cleared, and there may be potential to sever lots upon due diligence. QEW, Costco, Wallmart, golf courses, and access to Niagara Falls Cataract and city amenities only minutes away. (id:61215)

