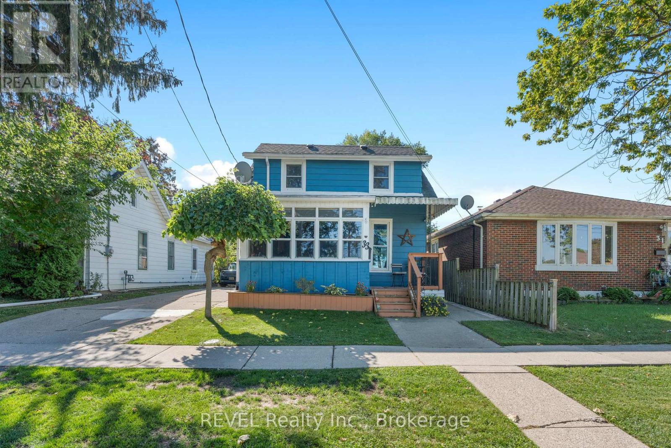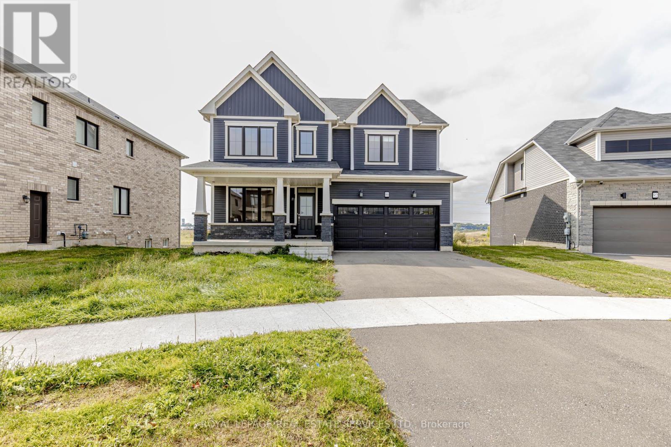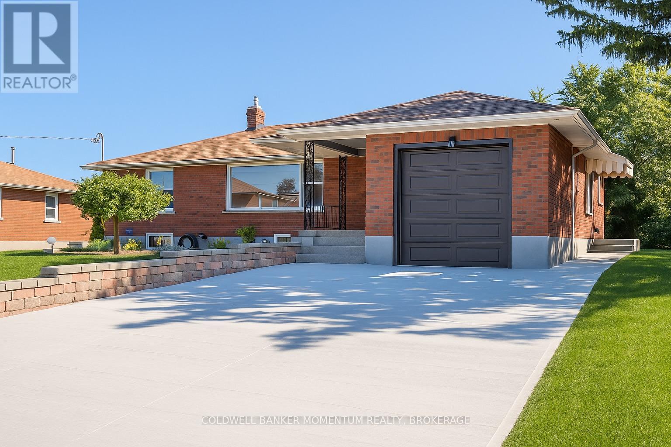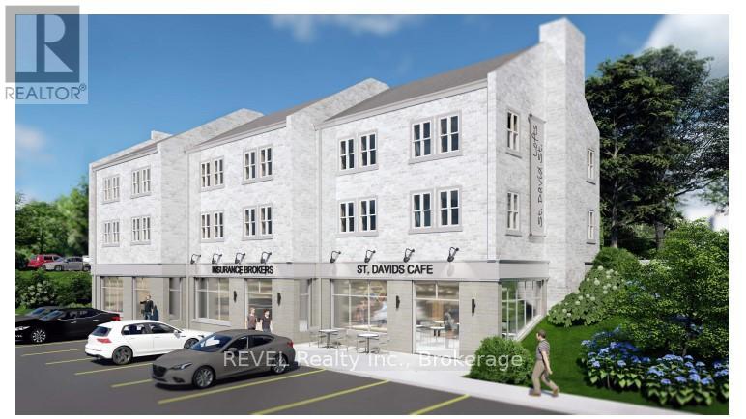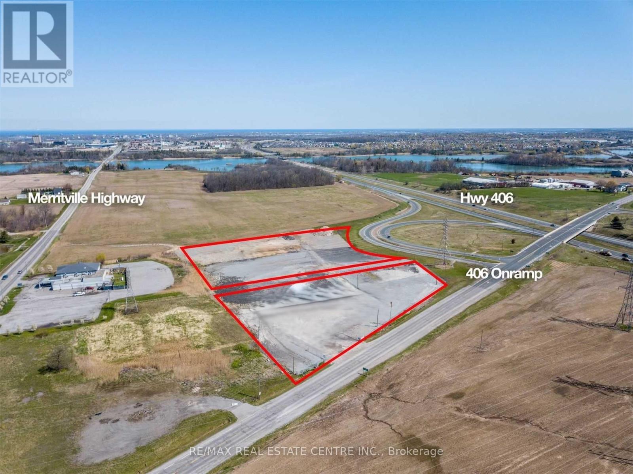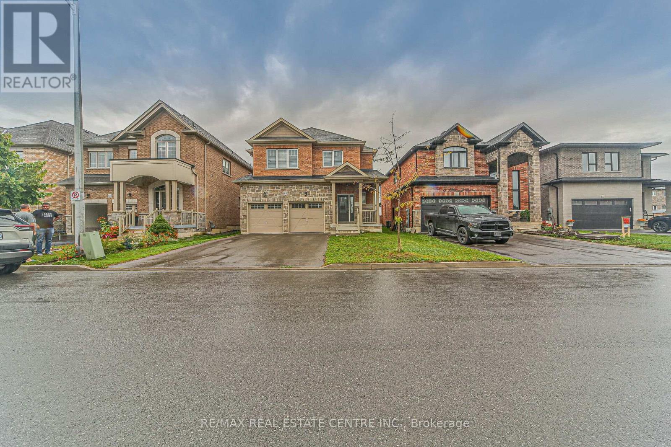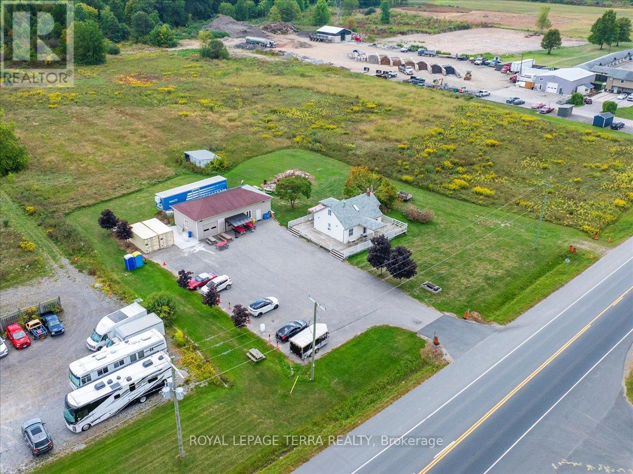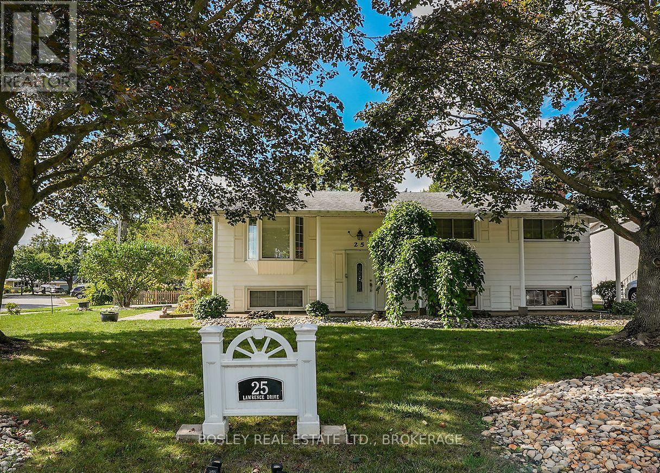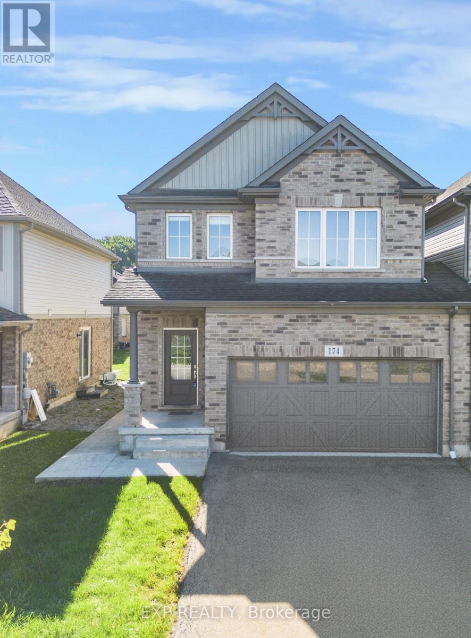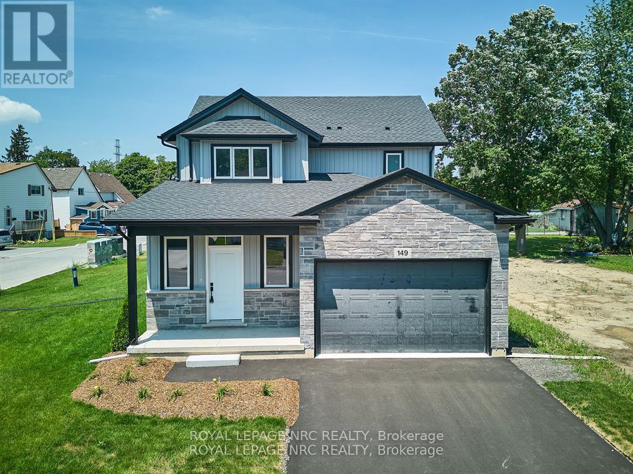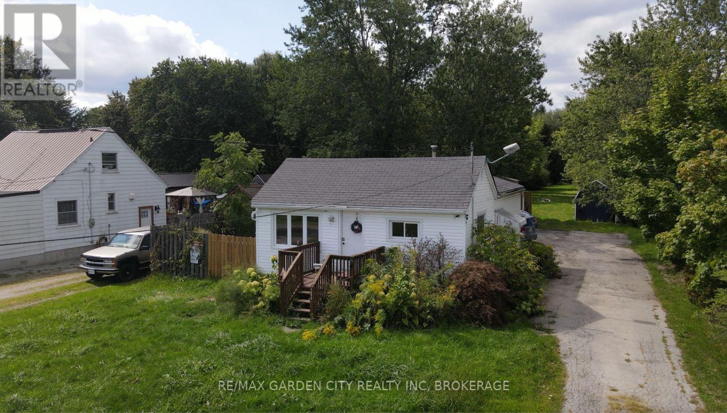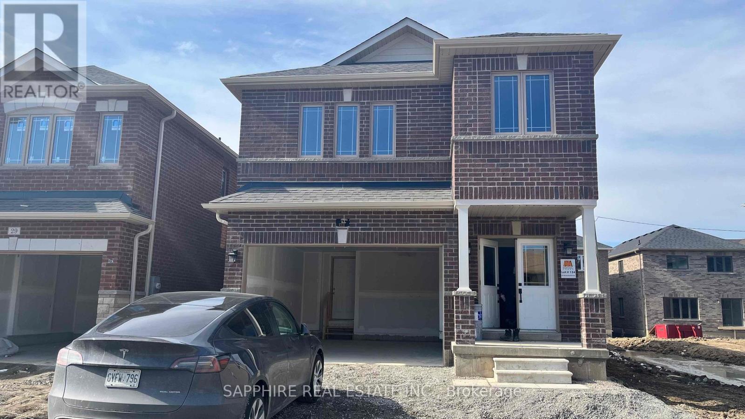33 Regent Street
Thorold, Ontario
Welcome to 33 Regent St, a Two storey home located in a desired neighbourhood of downtown Thorold and walking distance to all amenities the quaint town of Thorold has to offer. Enjoy relaxing moments on the front porch while taking in the views of the baseball and football fields located directly across the street. This home has character vibes with modern touches. Main floor flows seamlessly from one room to the next, featuring an open and airy living room, dining area or play area for the young ones, oversized kitchen with tons of cabinet and counter space. Main floor is completed with laundry room and a 4pc bath. Second level features a renovated Primary bedroom with 3pc ensuite privilege bathroom and two other bedrooms. The backyard is fully fenced and an oasis of its own. Do not miss out on this one! (id:61215)
96 Explorer Way W
Thorold, Ontario
Bright & Beautiful 2 storey home, built in 2022, Situated On A Premium Lot! Functional Floor Plan Featuring 4 Bedrooms and 3 bathrooms. Corner lot with huge Backyard and Long Driveway, Enjoy the privacy with No Rear Neighbours As This Stunning Home Backs Onto Ravine. Walkout basement present opportunity for additional living space. Neutral Engineered Hardwood floor On The Main Floor and open concept. Brand new flooring and freshly painted upstairs. No carpet throughout the house. Conveniently Located Off Lundy’s Lane In A Fantastic Location Close To Niagara Falls, Golf Courses, Parks, Highways, And Outlet Mall. Vacant property available immediately! (id:61215)
2 Foley Crescent
Thorold, Ontario
Check out this maintenance free brick bungalow home with an attached garage (21ft x 11ft), newly poured concrete driveway and large size irregular lot! Great location in a quiet neighbourhood! The home features 3 beds and 1 bath on the main level. All rooms have big windows and closets for extra storage. The main floor also includes a living room with a large window inviting natural light, eat-in kitchen with new cabinets installed in 2021, laundry hook-ups available, and a 4-pc bathroom. In-law suite potential in the lower level with a side door leading to the basement that is fully finished and consists of 3 beds, 1 kitchen and 1 bath. The 5-pc bathroom has both a walk-in shower, separate bath tub.shower that includes a shower head. Laundry hook-ups available. The home includes 2 separate hydro meters, 2 electric hot water tanks, current hot water boiler system that can be separated by adding a new additional boiler for the basement area. Fire rated drywall and soundproof ceilings installed in the lower level. Windows and shingles were replaced in 2022. Don’t miss out on this unique property with great income potential and opportunity! (id:61215)
13 St Davids Street W
Thorold, Ontario
SITE APPROVED for a 9 unit building including 6 residential and 3 commercial units. This is an incredible investment opportunity located in the heart of downtown Thorold. Location is optimal as it is close to all amenities. Preliminary legwork has been done. Nothing to do but obtain a building permit. Buyer to do their due diligence with the City of Thorold for permitted uses. (id:61215)
2132 Beaverdams Road
Thorold, Ontario
Great Opportunity To Invest In The Future Development Of The City Of Thorold. Approximately 6.43 Acre Land zoned A). Rapidly changing area. Excellent for multiple uses! Make your dream home or use it for business. Excellent Investment Property for Future Potential. Zoning A, The Perfect Commercial Property With Quick Highway Access Could Be Ideal For Your Business. The Land is within steps From The 406 And Merritville Highway. You Can Truly Be Anywhere In The Region Very Quickly. 400 Amp Service Has Been Added As Well As A Drilled Well With 10,000 Gallon Per Day Usage. (id:61215)
85 Homestead Way
Thorold, Ontario
Welcome to 85 Homestead Way! Beautiful home located in the highly sought-after Rolling Woods community. This spacious 4-bedroom, 4-bathroom home offers nearly 3,000 sq. ft. of modern living with high-quality finishes throughout. Large windows fill the home with natural light, highlighting the open-concept main level, which features a large kitchen perfect for entertaining or everyday living. The family room features fireplace. Upstairs, the primary suite boasts a luxurious 5-piece ensuite, accompanied by three additional bedrooms and a conveniently located laundry area. The fully finished basement includes an additional bathroom, providing versatile living space. Enjoy the double garage, fully fenced backyard, an proximity to many attractions, including: golf courses, shopping, dining, wineries, Niagara Falls and Niagara-on-the-lake. (id:61215)
13029 Lundys Lane
Thorold, Ontario
Rare investment opportunity in Thorolds growing Niagara region! Over 2 acres of C5 Highway Commercial zoned land with endless potential uses, including commercial plaza, truck/trailer parking, storage, restaurants, convenience stores, drive-throughs, banquet halls, lodges, and more (with city approval). Property includes a detached 3-bed, 1-bath home currently generating approx. $3,000/month rental income plus a garage workshop.Directly across the street, a major new residential & commercial development by Bousfields Inc. is underway, featuring 46 detached homes, 264 townhouses, and 1,753 apartment units. To capitalize on this growth, the seller has proposed a new commercial plaza on site (under city review) site plan available on request. Excellent location with easy highway access. Gas line on property with well water & septic already in place. Whether youre looking to develop, operate a business, or hold for long-term appreciation, this property offers immediate rental income and tremendous future potential in a high-growth community. (id:61215)
25 Lawrence Drive
Thorold, Ontario
Step inside 25 Lawrence Drive and discover a home filled with character, function, and opportunity. With three spacious bedrooms and two bathrooms, this property offers ample room for families to grow and entertain. Inside, you’ll enjoy multiple living spaces, a living room, a family room, and a recreation room, providing flexibility for everyday living or hosting gatherings. The backyard is a true highlight, featuring a concrete inground pool with a transferable warranty. Spend summer days relaxing poolside with peace of mind, knowing its quality and upkeep are secured. For added convenience, the pool tanks are located indoors, making year-round maintenance simple and stress-free. More than a garage: this space converts to a 3-season sunroom, perfect for lounging, entertaining, or simply soaking up the light.. In the warmer months, it extends your living space into a bright, airy retreat perfect for lounging or entertaining. When winter arrives, convert it back to a garage for covered parking and protection from the elements. With solid bones, a functional layout, and unique features that set it apart, 25 Lawrence Drive is more than just a property; it’s a home with the potential to truly shine. Bring your vision and make it your reality in this established Thorold neighbourhood. (id:61215)
174 Winterberry Boulevard
Thorold, Ontario
174 Winterberry Blvd, Thorold a beautifully designed two-storey semi-detached home located just minutes from Brock University. The bright, open-concept main floor features a modern kitchen seamlessly integrated with generous living and dining spaces. Upstairs offers three well-sized bedrooms, a loft ideal as a fourth bedroom or office, and a spacious master suite complete with a walk-in closet and luxurious ensuite with a deep tub. Added convenience is provided by the upstairs laundry. What truly sets this home apart: the LEGAL finished Basement with 2 bedrooms, its own separate entrance, and a full kitchen providing flexible living options or rental income potential. (id:61215)
149 Hodgkins Avenue
Thorold, Ontario
This newly finished 2 storey home offers your family the very best in rental accommodations. Adorned from top to bottom with luxurious finishes – you’ll be left wanting for nothing. Step inside to find a spacious main floor complete with gleaming tile and hardwood floors, kitchen with gorgeous white ceiling height cabinets, stainless steel appliances and quartz counters, a large dining area and a massive living room. The Second floor of the home offers a laundry area with a stacked washer dryer, a full 4 piece bathroom, Large primary bedroom complete with it’s own private 3 piece ensuite bathroom and 2 other spacious bedrooms. (id:61215)
1377 Merrittville Highway
Thorold, Ontario
This Is The Perfect Starter Home For Your Clients. The Home Itself Is Situated On 1.45 Acres Of Land, Giving You All The Room You Could Need To Make Your Own Personal Oasis. Located Just South Of Port Robinson Road, It Sits Just Minutes Away From Everything You Could Need. Get The Rural Feel Without Missing Out On All The Amenities. Upgrades In Recent Years Include: Basement Windows 2015, Furnace And Ac Unit 2014, , Uv-Light Pre-Filter 2019. (id:61215)
25 Huntsworth Avenue
Thorold, Ontario
BASEMENT NOT INCLUDED!! This home is an absolute gem, incredible size , ideal location , close to 406 & QEW. Built by Marydel Homes in a vibrant, new neighborhood, it’s a true standout. 3 Washroom upstairs, 2 master bedrooms . Generous sized Rooms and Bedrooms. Lots of Natural Light all over the house. The kitchen has upgraded features, and a breakfast area that overlooks the patio door and family room. The open-concept design floods the space with natural light. Ensuite laundry adds an extra touch of functionality. The main floor boasts stunning hardwood flooring, oak stairs with modern metal pickets. Stainless steel appliances. A+++ Tenants only. Single key verification will be required. Please note that the property has 4 washrooms, there is a glitch in the system which shows 10 washrooms. (id:61215)

