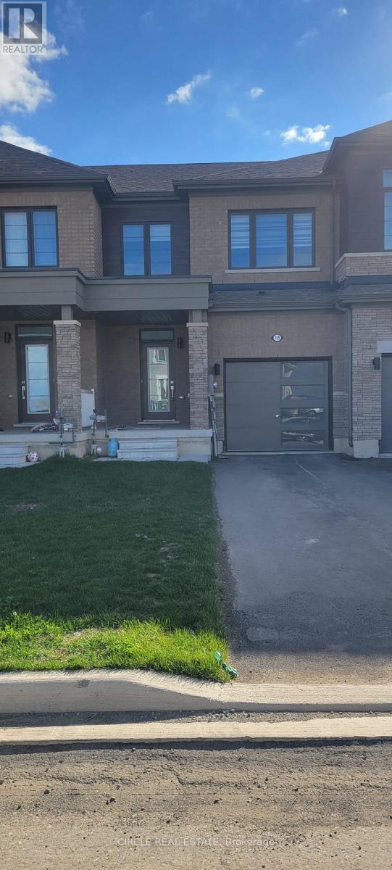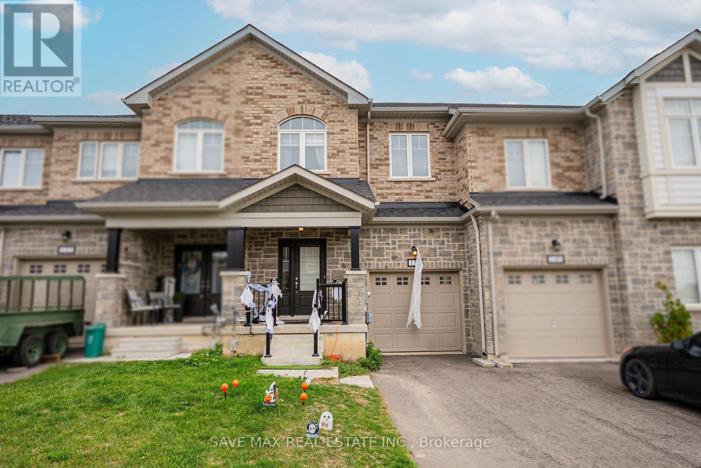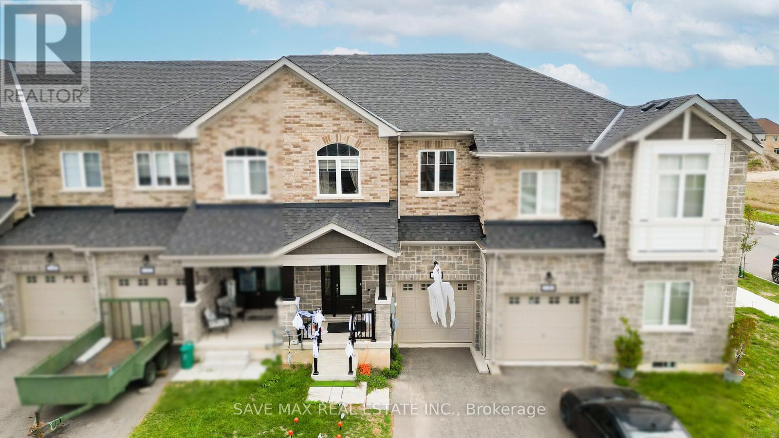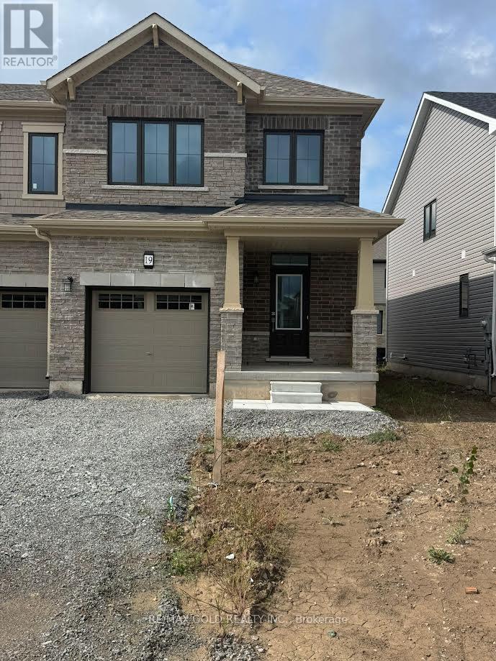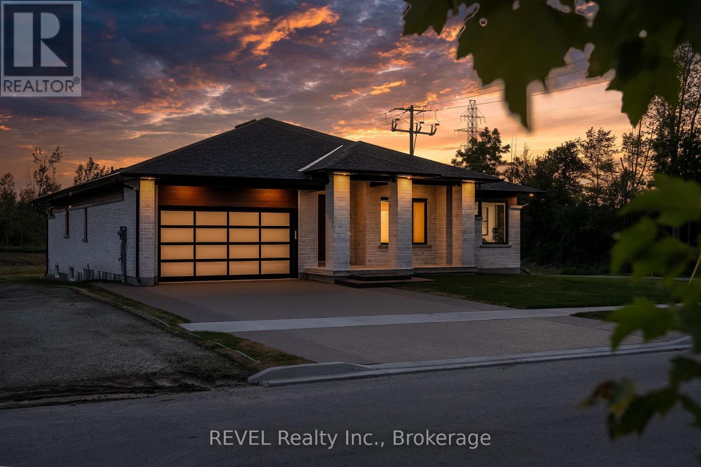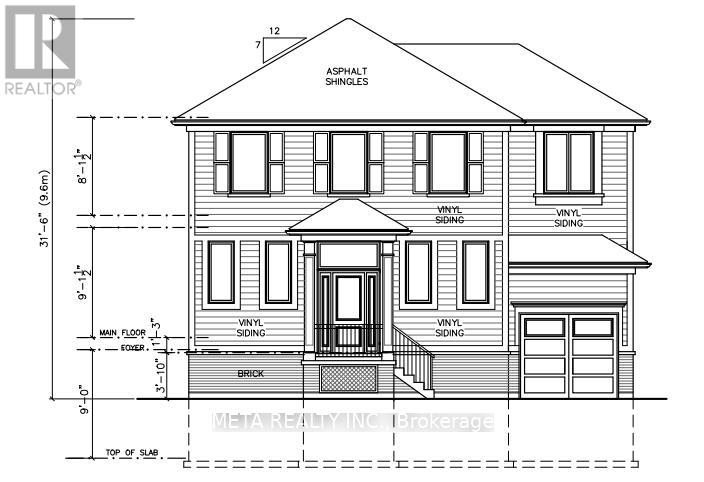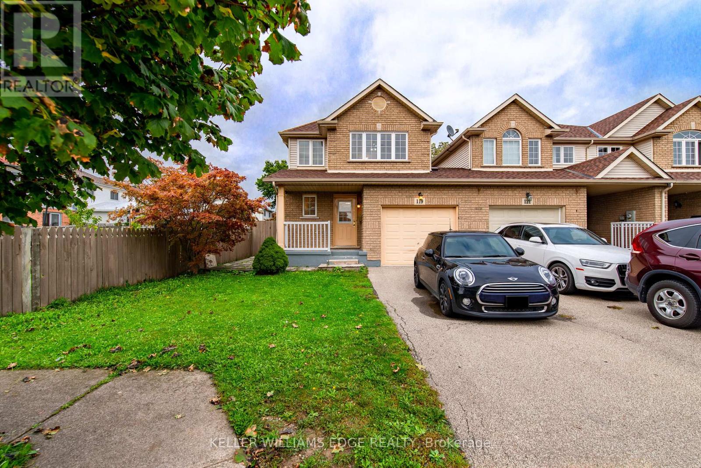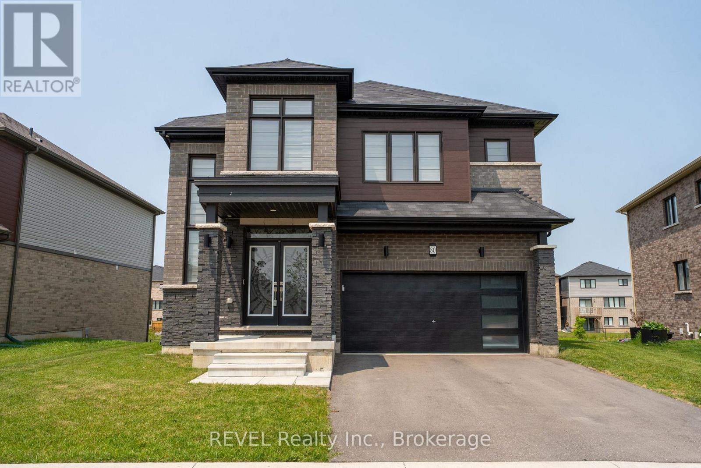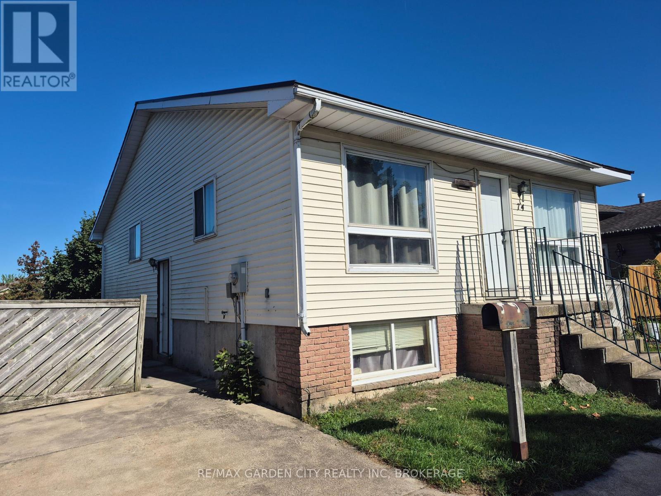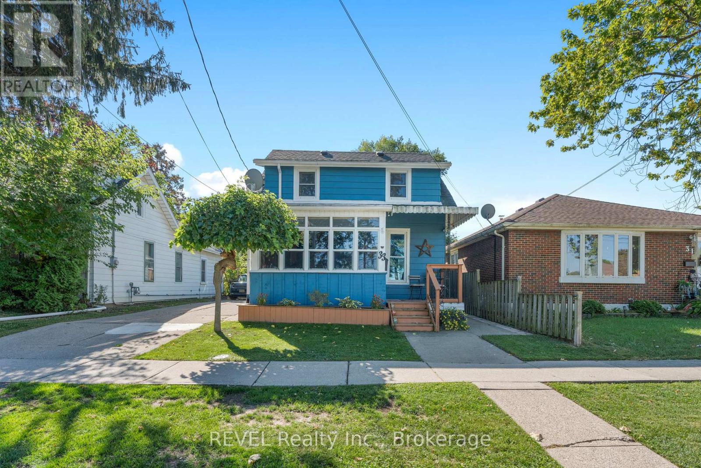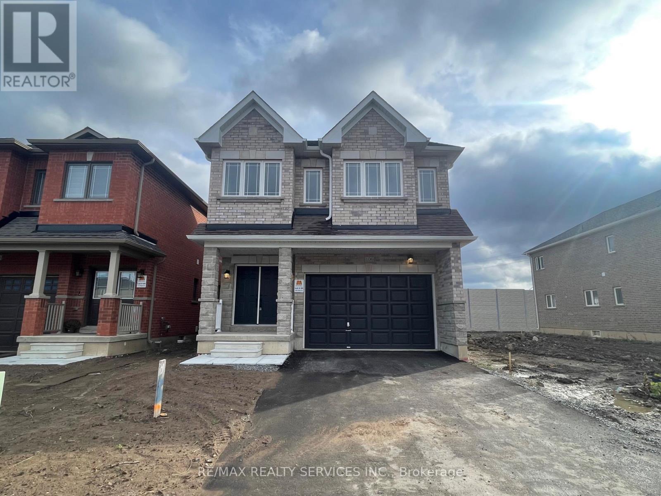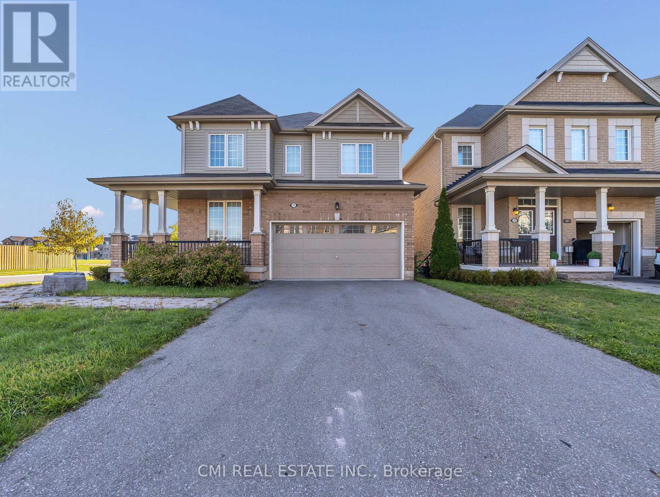159 Brighton Lane
Thorold, Ontario
Modern townhouse is nestled in a vibrant neighborhood, featuring numerous enhancements and contemporary charm. Open living space with an eat-in kitchen, breakfast area, and cozy family room. The kitchen boasts brand new stainless steel appliances, a stylish backsplash, and ample cabinetry. The engineered wood flooring adds elegance and durability throughout the main floor. Unfinished basement can be used for storage. The dining room provides access to the backyard, perfect for summer grilling sessions. Near Brock University and Niagara College. 10 minutes away from major box stores like Walmart, Costco etc. Tenant will pay all utilities. ****The photos depict an earlier time, and the furniture and decorations may have changed since then*** (id:61215)
136 Sapphire Way
Thorold, Ontario
Immaculately & very well kept cozy townhome built in year 2024, located at one of the great city “Thorold” ( Niagara region ). Main floor offers open inviting foyer area, followed by the bright living room with large window’s, chef delight kitchen & dining area with walk out to deck & backyard. Hardwood stairs lead 3 good size bedrooms & large linen closet. Master bedroom with large walk in closet & 5pcs ensuite. 9 ft ceiling on the main floor & large untouched basement. (id:61215)
136 Sapphire Way W
Thorold, Ontario
Immaculately & very well kept cozy townhome built in year 2024, located at one of the great city “Thorold” ( Niagara region ). Main floor offers open inviting foyer area, followed by the bright living room with large window’s, chef delight kitchen & dining area with walk out to deck & backyard. Hardwood stairs lead 3 good size bedrooms & large linen closet. Master bedroom with large walk in closet & 5pcs ensuite. 9 ft ceiling on the main floor & large untouched basement. (id:61215)
19 Lemon Avenue
Thorold, Ontario
Immediately Available, Specious and very Bright Brand New Never Lived-in 2 Story Luxurious End Unit 3 Br 3 Washrooms, with Standing shower Townhouses, Like a Semi, No side walk, 1700 SQ Ft of Modern living space, Features : Modern kitchen, Granite Counter, Oak Staircase and Hardwood flooring on Main floor, Open Concept Lay-out, stainless steel appliances, specious Dinning room, Great room, Breakfast area, Walk in closet, Big windows, upstairs Laundry Room, Located in one of Thorold’s most desirable and fast growing neighborhoods, just minutes from Major shopping, Walmart, Canadian tire, RONA, Parks, Schools, Restaurant, Minutes to Highway 406. Convenient access to the high Rank and Top Educational institutions, Niagara College, Brock University And Niagara University, Niagara General Hospital nearby, upcoming State of the Art Niagara Health Hospital, its currently under construction, Few minutes to Downtown Niagara Falls And St.Catharines And Niagara On-The Lake, its a fast Growing Community. The Home is equipped with Modern style Zebra Blinds throughout. New Immigrants And work permit are welcomed! (id:61215)
Lot 14 Anchor Road
Thorold, Ontario
Imagine the peace and serenity of a quiet morning, surrounded by the sounds of birds and nature away from the noise of the city. Now imagine you are sitting on your rear covered patio sipping your coffee and watching the boats as they sail through the canal. There are few things in life as rewarding as being in love with your home, and Eric Wiens Construction Ltd. has designed a master planned community where your dream home can come to life. Situated in the heart of Niagara and only minutes from the entertainment district of Niagara Falls or the beautiful bench lands of the Niagara Escarpment and historical Niagara on the Lake’s world class wineries, dining, and entertainment. The Niagara Region is the perfect backdrop for you to create the lifestyle of your dreams and there is no better place to do that than Allanburg Estates. Whether your personal style is classic, post modern, minimalist, maximalist, modern farmhouse, ultra modern or the plethora of other styles popular these days, we have the knowledge and expertise to make your dream home a reality. Constructing builds from 1250 square foot bungalows to 5000+ square foot multi generational multi story homes on oversized lots no less than 52″ wide by 110″ deep. With stunning views and no rear neighbours it will be hard to find better value and quality in new construction. “Taxes not yet assessed.” Floor plans provided are to be considered support in understanding potential layouts and as inspiration in planning your custom build. (id:61215)
32 West Street N
Thorold, Ontario
45’x 57′ LOT – R2 ZONING – SURROUNDED BY NEW BUILDS – MINUTES TO BROCK UNIVERSITY & PEN SHOPPING CENTRE. (id:61215)
Room 4 – 119 Summers Drive
Thorold, Ontario
This is a shared a shared accommodation. The rooms are private . Ideal for single person or students (id:61215)
80 Explorer Way
Thorold, Ontario
Modern Luxury Meets Ravine Living! Set on a premium 50 ft ravine lot with breathtaking sunset views, this architecturally striking 2-storey home delivers style, space, and sophistication. From the moment you arrive, the bold, modern exterior makes an unforgettable impression, while inside, designer finishes and thoughtful upgrades create a home that’s as functional as it is beautiful. Step through double doors to a bright, open main floor with 9 ceilings, solid 8 doors, and 24×24 porcelain tile. Engineered hardwood flows through the dining and living spaces, anchored by a sleek gas fireplace and oversized windows framing the natural views. Triple French doors lead to a spacious deck with gas BBQ hookup perfect for entertaining. The chefs kitchen is a showstopper, with custom cabinetry, gold hardware, soft-close drawers, glass accents, and premium built-in Dacor appliances including a 30 column fridge, 24 freezer, glass cooktop, and combo oven/microwave. Upstairs, an oak staircase with wrought iron details leads to generous bedrooms. The primary retreat offers a spa-inspired ensuite with double sinks, a freestanding tub, and a frameless glass shower. Additional bedrooms share a stylish Jack & Jill bath, also finished with glass and floating vanities. The walkout basement is ready for your vision featuring oversized windows, triple French doors, laundry hook-up, rough-in bath, and a separate side entrance, perfect for an in-law suite, office, or income potential. Extras: Nest thermostat, motorized blinds, upgraded lighting, central vac, humidifier, A/C, garage access with mudroom and walk-in pantry, garage opener, and EV charger rough-in. This home blends modern elegance with everyday comfort designed for those who want more. (id:61215)
74 Commerford Street
Thorold, Ontario
Raised Bungalow in Confederation Heights. This property is perfect for the handyman or renovator looking for a project. Main floor has 3 bedrooms, 4pc bath, large lving/dining room and a seperate kitchen dinette area. Lower level has a layout and potential to add an in-law suite containing a 4pc bath, two bedrooms and large recroom. (id:61215)
33 Regent Street
Thorold, Ontario
Welcome to 33 Regent St, a Two storey home located in a desired neighbourhood of downtown Thorold and walking distance to all amenities the quaint town of Thorold has to offer. Enjoy relaxing moments on the front porch while taking in the views of the baseball and football fields located directly across the street. This home has character vibes with modern touches. Main floor flows seamlessly from one room to the next, featuring an open and airy living room, dining area or play area for the young ones, oversized kitchen with tons of cabinet and counter space. Main floor is completed with laundry room and a 4pc bath. Second level features a renovated Primary bedroom with 3pc ensuite privilege bathroom and two other bedrooms. The backyard is fully fenced and an oasis of its own. Do not miss out on this one! (id:61215)
106 Palace Street
Thorold, Ontario
Welcome to 106 Palace Street! Stunning, brand new home offering 4 spacious bedrooms & 4 bathrooms. Bright & functional layout features an open concept main floor, stylish kitchen with breakfast bar, stainless steel appliances (to be installed), separate family room, living & dining areas. Located in a growing community, this home is close to schools, parks, shopping & easy highway access. (id:61215)
274 Esther Crescent
Thorold, Ontario
Step into this stunning and spacious 2,200+ sq ft detached residence offering 4 bedrooms and 3 bathrooms in one of Thorold’s most sought-after communities. Designed for the modern family, the home features a bright, open-concept main level perfect for hosting. The large family room connects seamlessly to the kitchen, which offers abundant storage and a sunny breakfast nook. A separate dining room is ready for more formal meals. The second level is highlighted by a massive primary suite, a true retreat with a generous walk-in closet and a premium 5-piece ensuite bath. Three other large bedrooms round out the upper floor. The backyard is ready for entertaining. Enjoy the convenience of direct garage access and a central location just minutes from Niagara Falls, major highways, schools, parks, and all local shopping. This prime Thorold home is waiting for you! (id:61215)

