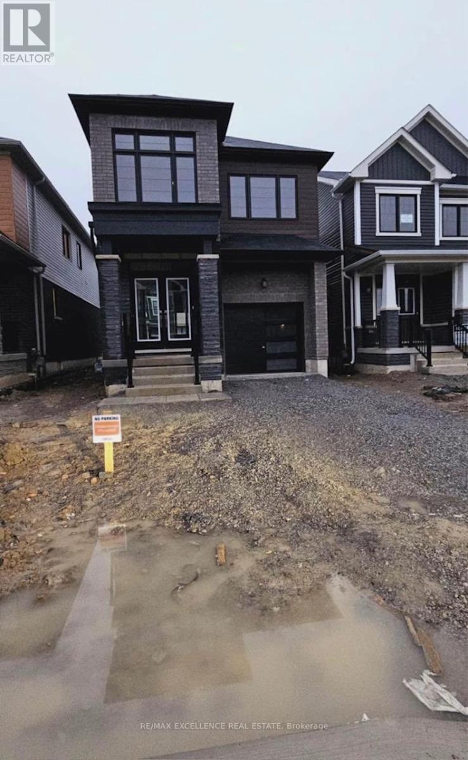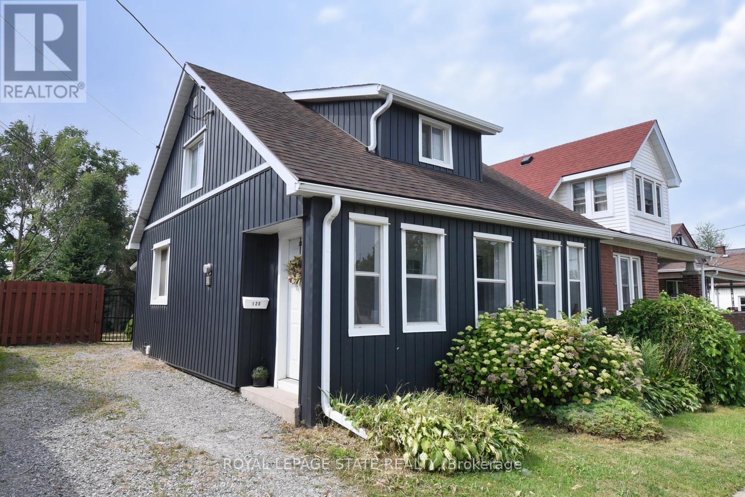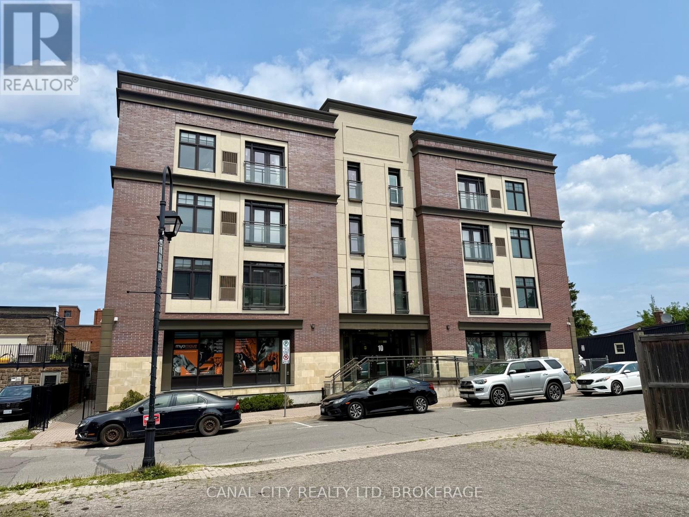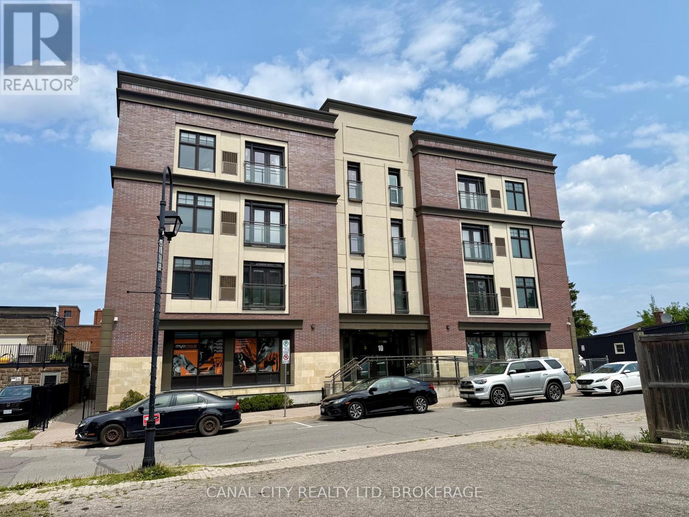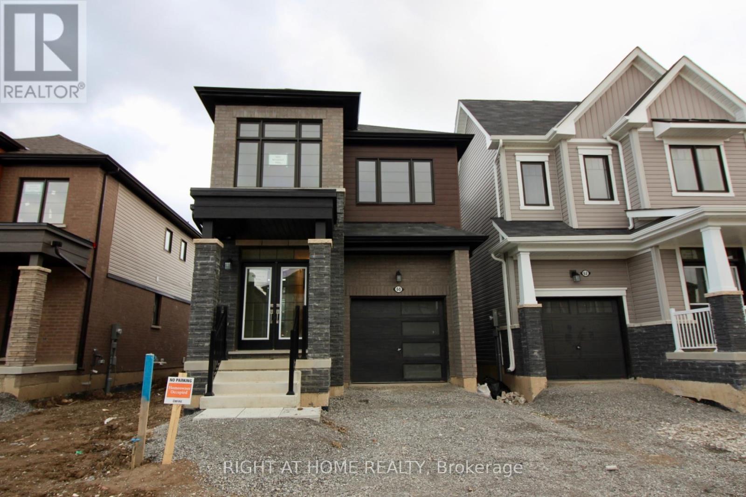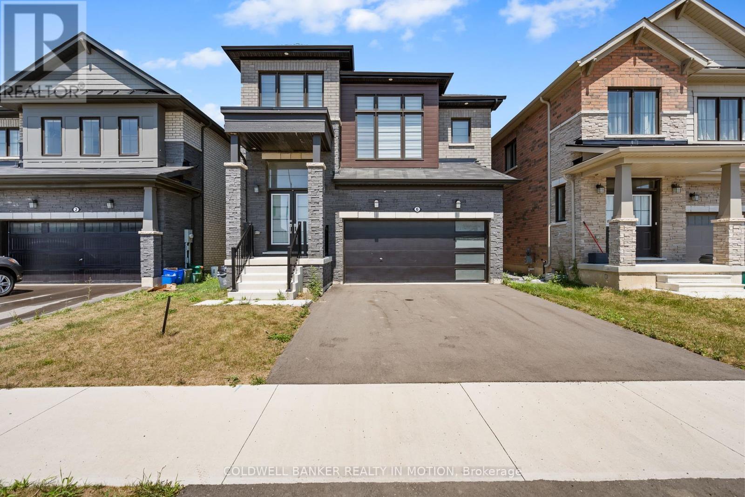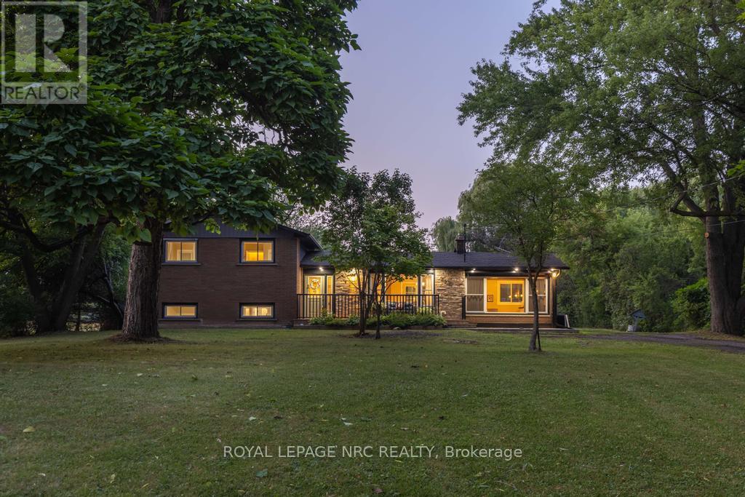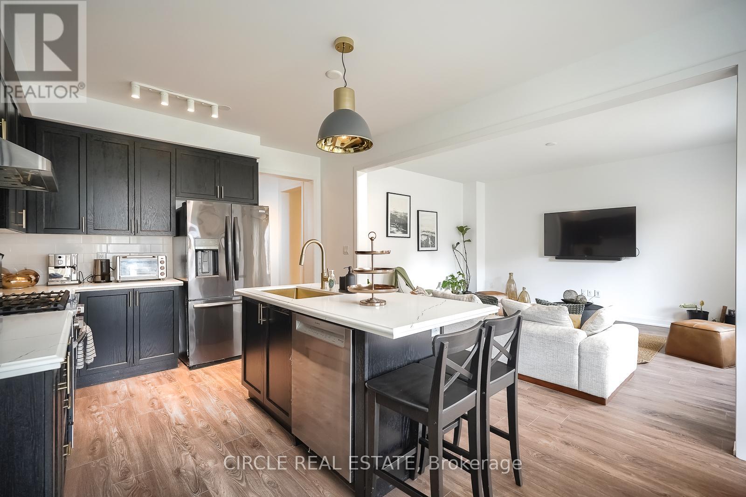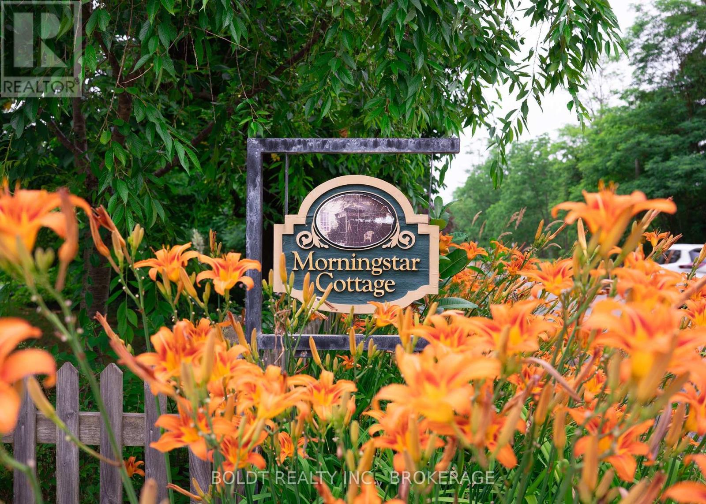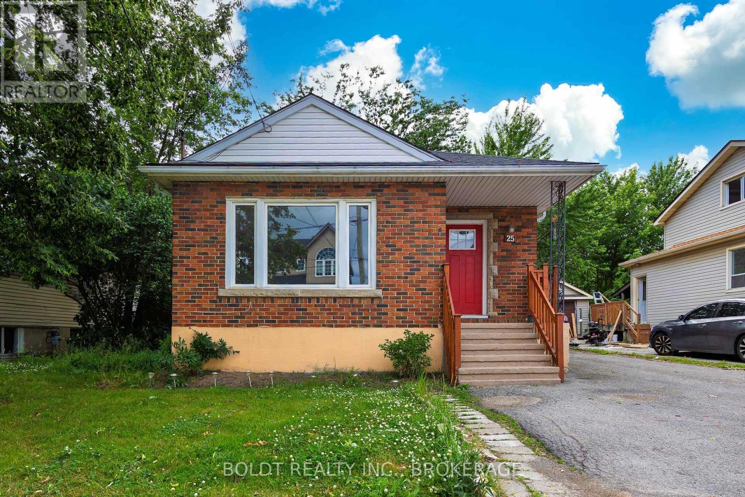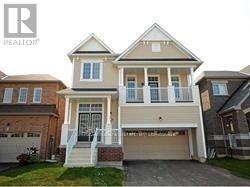70 Sun Haven Lane
Thorold, Ontario
For Lease Stunning 4-Bedroom Detached Home Welcome to your dream home! This brand-new 4-bedroom, 2.5-bath detached beauty offers the perfect blend of style, comfort, and functionality. Step inside to discover four spacious bedrooms, including a luxurious primary suite designed as your private retreat. The spa-inspired ensuite features a deep soaking tub and a walk-in shower the perfect place to relax after a long day. The bright, open-concept layout is ideal for both everyday living and entertaining, while the attached garage provides secure parking and versatile storage space. This home isn’t just a place to live its where comfort meets possibility. Perfect for families or professionals looking for a high-quality rental in a prime location. Available now don’t miss the chance to make this your new address! For Lease Stunning 4-Bedroom Detached Home Welcome to your dream home! This brand-new 4-bedroom, 2.5-bath detached beauty offers the perfect blend of style, comfort, and functionality. Step inside to discover four spacious bedrooms, including a luxurious primary suite designed as your private retreat. The spa-inspired ensuite features a deep soaking tub and a walk-in shower the perfect place to relax after a long day. The bright, open-concept layout is ideal for both everyday living and entertaining, while the attached garage provides secure parking and versatile storage space. This home isn’t just a place to live its where comfort meets possibility. Perfect for families or professionals looking for a high-quality rental in a prime location. Available now don’t miss the chance to make this your new address! (id:61215)
120 Clara Street
Thorold, Ontario
Step into a rare opportunity to own one of the most inviting and impeccably maintained homes on the market today. This beautiful 1.5-storey, 3-bedroom, 1-bathroom home is perfectly positioned just minutes from the QEW, Highway 406, major shopping destinations, public transit, and the iconic Niagara Falls. Location, lifestyle, and legacy converge here. From the moment you enter, youre greeted by sun-drenched interiors and a seamless blend of classic character. The main level offers an airy, open-concept layout anchored by a tastefully appointed kitchen ready to inspire your inner chef. Each room is a testament to comfort and functionality, designed to enhance daily living and effortless entertaining. Step outside to discover a fully fenced backyard oasis, complete with a private deck your perfect escape for morning coffee, evening barbecues, or weekend gatherings with loved ones. This move-in-ready gem is ideal for families, first-time buyers, downsizers, or investors seeking a property that truly stands apart. Dont miss your chance to own a piece of Niagaras finest where style, substance, and location meet in perfect harmony. Welcome home. (id:61215)
105 – 10 Albert Street E
Thorold, Ontario
Newer building known as “The Albert”, located in the revitalized Historic Downtown Thorold. Very bright professional office space. Great unit for retail, medical or professional office. Close to shopping, public transit and all amenities. Easy access to Hwys 58 and 406. Two more units also available to rent. Currently, this space is comprised of three combined units as the current tenant required the entire footprint. Unit 106 1138 sq. ft. Unit 104 740 sq. ft. Landlord is open to offering a better rate for a tenant interested in the entire footprint. TMI is an approximate amount of $8.00 per sq. ft. Tenant pays hydro and gas. Water is included. (id:61215)
104 – 10 Albert Street E
Thorold, Ontario
Newer building known as “The Albert”, located in the revitalized Historic Downtown Thorold. Great unit for retail, medical or professional office. Close to shopping, public transit and all amenities. Easy access to Hwys 58 and 406. Two more units also available to rent. Currently, this space is comprised of three combined units as the current tenant required the entire footprint. Unit 106 1138 sq. ft. Unit 105 2410 sq. ft. Landlord is open to offering a better rate for a tenant interested in the entire footprint. TMI is 8.00 per sq. ft. which is approximate. Tenant pays hydro and gas. Water is included. (id:61215)
106 – 10 Albert Street E
Thorold, Ontario
Newer building known as “The Albert”, located in the revitalized Historic Downtown Thorold. Very bright professional office space. Great unit for retail, medical, or professional office. Close to shopping, public transit and all amenities. Easy access to Hwys 58 and 406. Two more units also available to rent. Currently, this space is comprised of three combined units as the current tenant required the entire footprint. Unit 105 2410 sq. ft. Unit 104 740 sq. ft. Landlord is open to offering a better rate for a tenant interested in the entire footprint. TMI is $ 8.00 per sq. foot. (Estimate). Tenant pays hydro and gas. Water is included. (id:61215)
60 Concord Drive
Thorold, Ontario
Beautiful detached home in Empire Calderwood featuring spacious, bright and functional living space. This 4-bedroom, 2.5-bath property offers a park-facing view, no sidewalk, and a single-wide driveway with garage.Step inside through the double-door entry to a spacious foyer with mirrored closet, leading to a stunning open-concept kitchen, living, and dining area. The main level boasts 9 ft ceilings, hardwood floors, and a huge great room with walk-out to the backyard. The kitchen features a breakfast area, brand new stainless steel appliances, and solid oak stairs leading to the second floor. Upstairs youll find bedroom-level laundry, a large primary suite with a 5-piece ensuite and walk-in closet, plus three more generously sized bedrooms and an additional full bathroom. Located close to schools, grocery stores, transit, and Hwy 406, this home is ideal for first-time buyers, families, or investors. Built by Empire Communities with a durable brick and stone exterior. Older Pictures (Recent upgrades include a finished driveway, all new stainless steel appliances, and a second-floor washer and dryer.) (id:61215)
6 Discovery Drive
Thorold, Ontario
A Rare Opportunity Fully Furnished Rocklyn Model with Stunning Pond Views Welcome to this exceptional Rocklyn 34′ home in Calderwood, Elevation B, a spacious single-family detached home designed for comfort, luxury, and modern living. Featuring 4 spacious bedrooms and 3 beautifully finished bathrooms, this fully furnished home is move-in ready with elegant upgrades throughout. The thoughtfully designed layout showcases quartz countertops, hardwood flooring, smooth ceilings, and a stylish kitchen backsplash, creating a contemporary yet inviting atmosphere. The modern kitchen is equipped with high-end stainless steel appliances, while roller blinds and an ensuite washer and dryer add to the homes convenience. A double-car garage and a 2-car driveway provide ample parking, and the large unfinished basement offers endless possibilities for storage or future customization. What truly sets this home apart is its prime location backing onto a serene pond, providing unmatched privacy and a peaceful retreat to enjoy nature right from your backyard. Situated just 15 minutes from Niagara Falls, this home offers easy access to shopping centers, Niagara College, Brock University, and top-rated schools, making it perfect for families and professionals alike. Plus, this home is backed by Tarion Warranty, giving you peace of mind with quality assurance and protection. Dont miss this rare opportunity to own a stunning home in one of Thorolds most sought-after communities schedule a viewing today! (id:61215)
2432 Port Robinson Road
Thorold, Ontario
Set back from the road and known affectionately as “The Willow Pond” house, this is a 1.2-acre haven that feels miles away but keeps you close to everything that matters. You’ll feel the rhythm of life with wide open spaces, mature weeping willows, and a private pond that brings wildlife in the warmer months and skating adventures in the winter. The property stretches generously both front and back, offering quiet corners and open lawns to enjoy year-round. Whether you’re relaxing on the front porch or gathered on the back deck, the outdoor lighting casts a warm, inviting glow long after the sun goes down. Step inside the home to a welcoming foyer and a thoughtfully designed side-split layout. The main floor flows from the living room, anchored by a large window, into a light-filled dining area with doors to the backyard. The kitchen overlooks the yard and features crisp white cabinetry, stainless steel appliances, and an island that invites conversation, meal prep, or quiet morning coffee. Just off the dining space is a beautiful sitting room with wood beams overhead, a fireplace, and a picture window that frames the outdoors like a painting. With its own exterior access, this room also works well as a mudroom without losing its charm. Upstairs, 3 bedrooms offer double closets and lovely natural light, while the refreshing 3-piece bath features a deep tub, double sinks, and a large vanity. On the lower level, there’s a cozy rec room, a 4th bedroom, and another 3-piece bath with a glass shower. The basement offers great potential as a workshop or storage space, with existing shelving already in place and plenty of room to customize. 2432 Port Robinson Road is a home that inspires you to grow, gather together, and savour every season life has to offer. Updates: Fridge, Stove, Washer (2024), Windows, Plumbing, AC, Kitchen, Bathrooms, Decks, Water Supply/Waterline from Cistern (2022), Eaves & Fascia (2020-2021), Furnace (2012) (id:61215)
109 Sunflower Crescent
Thorold, Ontario
A stunning, brand-new detached home located in a desirable, family-friendly neighborhood. This elegant residence features four spacious bedrooms and three luxurious washrooms, showcasing over $100,000 in upgrades and $40,000 in furniture included! Thoughtfully designed, the home offers exceptional living spaces filled with natural light, providing style and functionality for comfortable living and entertaining. Conveniently situated near major shopping destinations such as Seaway Mall, Walmart, Canadian Tire, and Rona, residents will also appreciate proximity to Niagara College, Brock University, and Niagara University. Access to quality healthcare is ensured with Niagara General Hospital nearby and the new Niagara Health Hospital under construction. Enjoy abundant recreational options including pristine golf courses, scenic trails, parks, and green spaces. Ideally located just 15 minutes from vibrant Downtown Niagara Falls and St.Catharines, and a short 20-minute drive from Niagara-on-the-Lake. (id:61215)
2440 Decew Road
Thorold, Ontario
Welcome to 2440 Decew Road exceptional heritage home blending timeless charm with modern updates. Set on a beautifully landscaped 1.3-acre lot backing onto the Bruce Trail, this well-maintained residence features an open-concept kitchen with breakfast bar, a cozy tea room with backyard access, formal dining and living rooms, a family room with fireplace, and a main-floor bedroom. Upstairs offers three spacious bedrooms and three full bathrooms. Recent upgrades include brand-new flooring and fresh paint throughout. The basement includes two sump pumps and ample storage. A rare opportunity to own a piece of Niagara history in a serene natural setting. (id:61215)
25 King Street
Thorold, Ontario
“Priced to sell -an investment opportunity you wont want to miss! The vacant main floor offers 3 bedrooms and 1 bathroom, ready for you to move in or rent out for immediate cash flow. The lower unit features 3 bedrooms and 1 bathroom, currently leased month-to-month at $1,465 all-inclusive. Recent updates include a new fence (2023) and roof (2024). Ideally located just minutes from schools, Brock University, Niagara College, shopping, transit, restaurants, pubs, the Performing Arts Centre, the Meridian Centre, and all of downtowns amenities. This property combines small-town charm with city convenience in a prime location. Don’t let this opportunity pass you by!” (id:61215)
13 Doreen Drive
Thorold, Ontario
Bright & Spacious Walk-Up on a Wide Lot One of Thorold Souths Best Floorplans! Welcome to this majestic 4-bedroom, 2.5-bath home in the heart of Thorold South, offering over 2,600 sq ft of beautifully designed living space. With a rare walk-up layout, abundant natural light, and a separate mezzanine-level family room, this home combines functionality with style. Set on a wide lot, the open-concept floorplan is ideal for growing families or multi-use living. Enjoy 9-ft ceilings, a convenient man-door to the garage, and an upgraded oversized basement window that makes the lower level feel bright and open. The generous layout includes three spacious secondary bedrooms, perfect for kids, guests, or a home office. Located just 5 minutes to Niagara College and 10 minutes to Brock University, this home offers incredible value and convenience for families and professionals alike. (id:61215)

