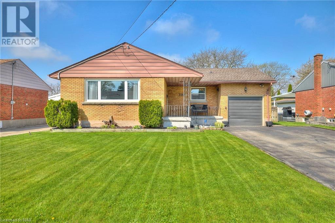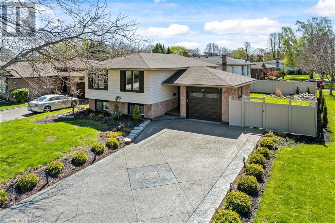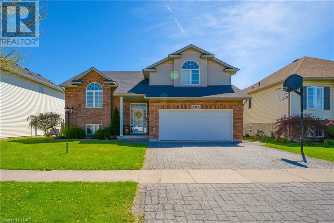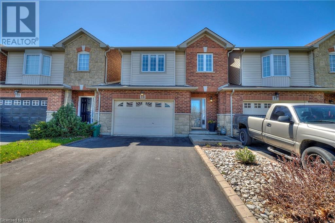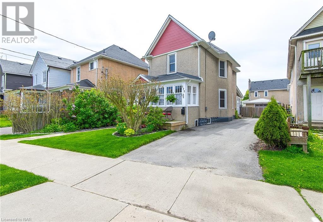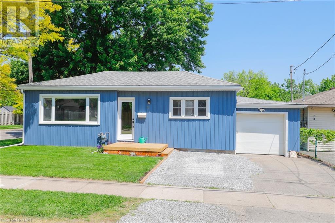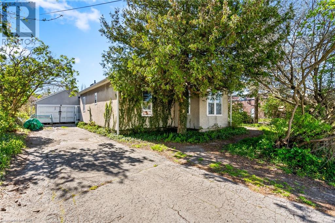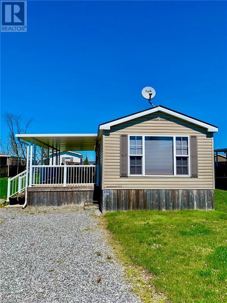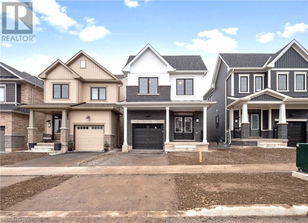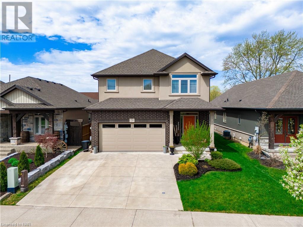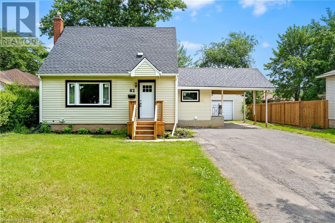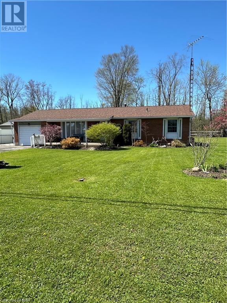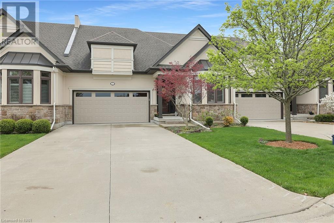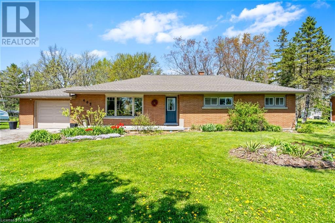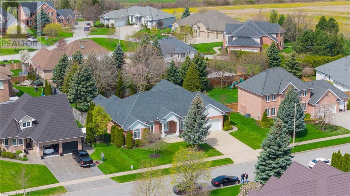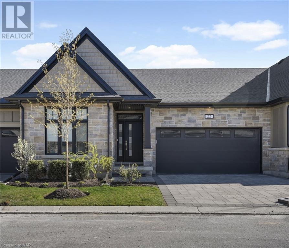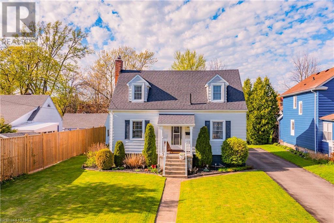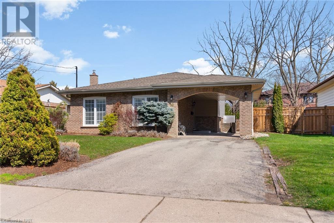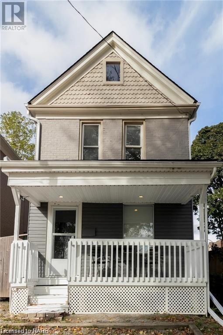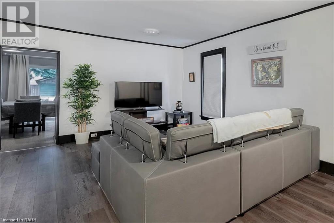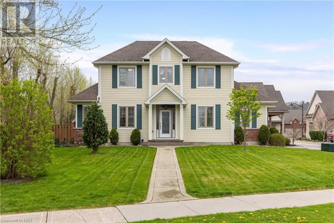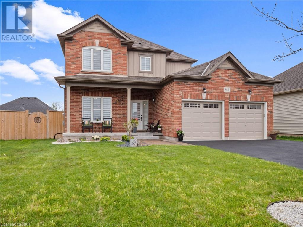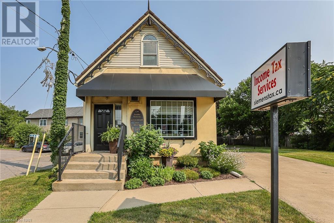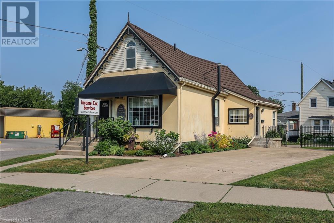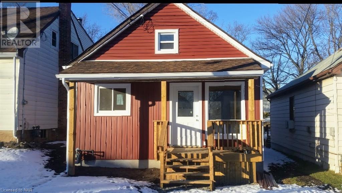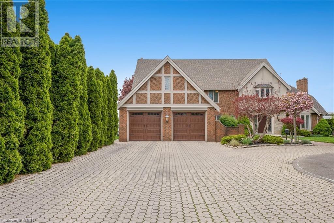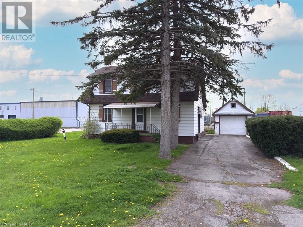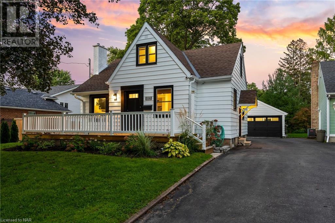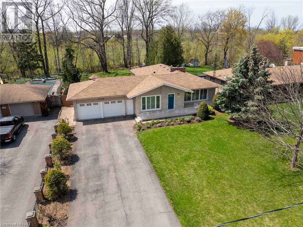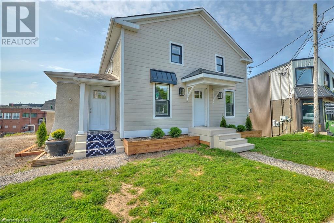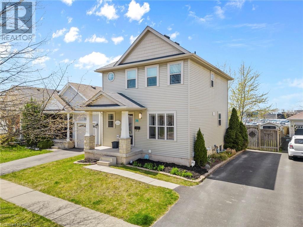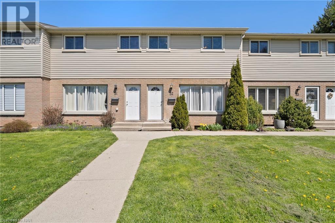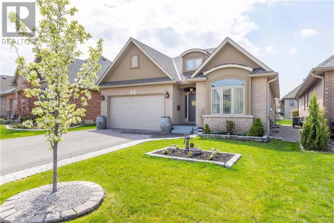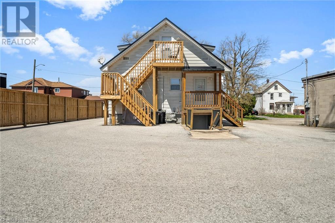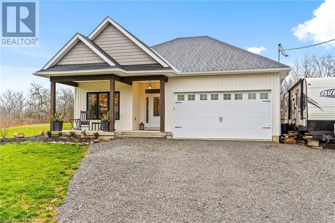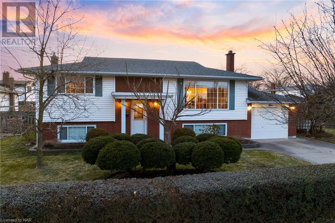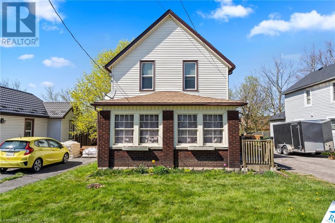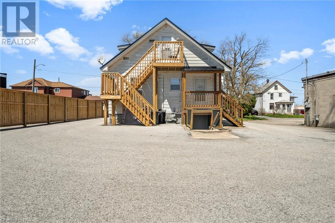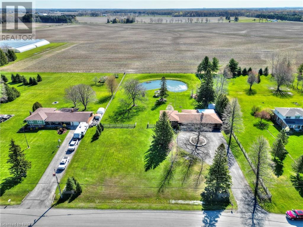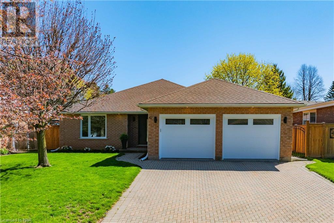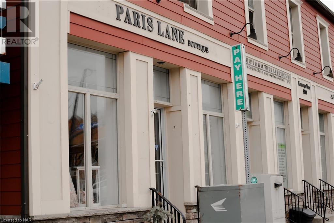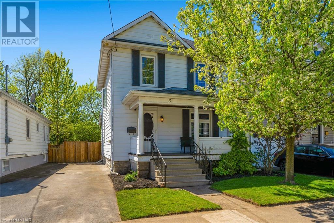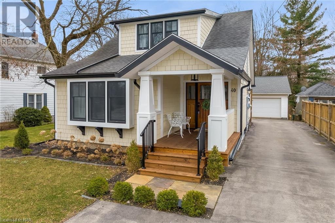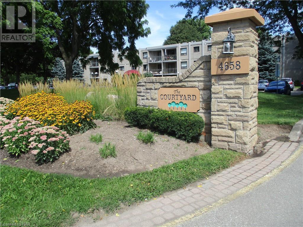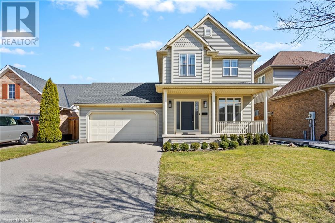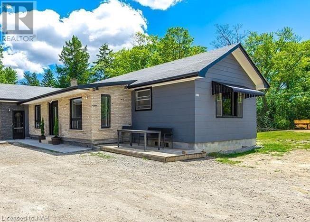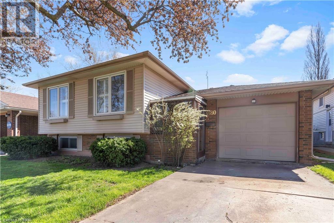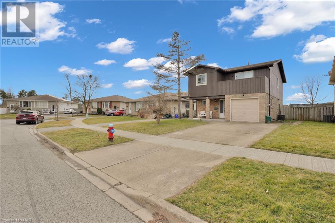LOADING
3567 Arlington Avenue
Niagara Falls, Ontario
OPEN HOUSE SATURDAY 1-3PM. HOUSE IS FULL OF OPPORTUNITY!!! Welcome to this charming bungalow, a true gem nestled in the coveted North end of Niagara Falls, offering an unbeatable combination of opportunity, affordability, and convenience. This delightful home is an ideal match for a wide array of buyers, from first-time homeowners to families to retirees looking to downsize, and even savvy investors. Updates to the property include windows, furnace, central air, and an owned hot water heater, ensuring comfort and cost-effectiveness for years to come. Situated in a prime location, you’re just steps away from all the essentials—schools, grocery stores, banks, pharmacy, coffee shops, gym, and a variety of and restaurants. Enjoy leisurely afternoons at the nearby park complete with a splash pad, perfect for those warm summer days. Plus, with no car needed and public transportation close by, along with quick one-minute access to the highway, your daily commute or weekend getaways are a breeze. This unique bungalow features a separate entrance to the basement, presenting the perfect opportunity to create an in-law suite. It comes equipped with a 3-piece bathroom and offers plenty of storage space, adding to the home’s practical appeal. The attached garage and 6 car paved driveway enhances convenience, while the expansive yard with a deck and gazebo invites you to relax and entertain in style. Don’t forget the inviting covered front porch, where you can unwind and watch the world go by. This home is not just a place to live, but a lifestyle choice for those seeking comfort, affordability and ease in a fantastic neighborhood. Discover the potential of living in one of Niagara Falls’ most convenient areas. Come see why this home is just right for you! (id:35868)
37 Cherie Road
St. Catharines, Ontario
**OPEN HOUSE SAT MAY 4, 1-3PM** Discover the prime location and charm with this exquisite raised bungalow, nestled in the coveted North End of St. Catharines. Boasting an enviable location directly opposite Cherie Road Park and mere steps from the serene Sunset Beach, this home is a sanctuary of tranquility and convenience. As you step inside, be greeted by the inviting ambiance of a move-in-ready residence, offering a harmonious blend of 3+1 bedrooms and 2 full bathrooms across a thoughtfully designed space. The main floor features a 2019 renovated open concept layout. Here, culinary dreams come alive in a custom maple kitchen, adorned with a two-tier island, granite countertops, and a suite of matching Frigidaire Gallery stainless steel appliances, including a gas cooktop, wall oven, and a dual climate wine/beverage cooler. Relaxation takes center stage beside the stone fireplace feature wall, while the 2022 updated main floor bathroom pampers you with quartz counters, and chic finishes. California shutters add a touch of sophistication throughout the home. The lower level, newly insulated and renovated in 2023, unfolds as a versatile retreat with in-law suite potential with it’s separate entrance. This inviting space is illuminated by pot lights and features new flooring, a multipurpose bedroom or workout area, and a 4-piece bathroom. Step outside to a private oasis where a 2022 installed vinyl fence ensures seclusion, complemented by stone patio and a 12×10 ft shed for all your outdoor essentials. The enchanting koi pond adds a touch of nature’s serenity to your backyard. Further enhancing this home’s allure is the 2019 fitted garage door with opener and exposed aggregate stone driveway. This home is a lifestyle, surrounded by numerous amenities like shopping centers, schools, grocery stores, and restaurants. Enjoy easy access to the lake, Sunset Beach, the scenic wine route, and the cultural delights of Niagara-on-the-Lake. (id:35868)
2464 Diane Street
Stevensville, Ontario
Welcome to ‘the charming community of Stevensville, Ontario. This stunning side-split is located just steps from Stevensville Park and boasts over 2500 square feet of meticulously finished living space, offering a perfect blend of style, comfort, and functionality. The main level features a spacious open layout, seamlessly connecting the living, dining, and kitchen areas. With cathedral ceilings and large windows, natural light floods the space, creating an inviting ambiance that’s perfect for both everyday living and entertaining guests. Adjacent to the kitchen, the cozy family room with upgraded bamboo hardwood flooring offers the perfect retreat for relaxation. The eat-in kitchen with walk-in pantry and island is spacious and thoughtfully designed with plenty of cupboard space. Two spacious bedrooms and 4pc bathroom enhance the main floor living. Perched up a few more steps onto its own privacy level is the Primary bedroom, offering a serene retreat from the hustle and bustle of daily life. This spacious sanctuary boasts an ensuite bathroom with jacuzzi for added convenience and privacy, creating a luxurious oasis where you can unwind and recharge. The fully finished basement offers an wide spread rec-room with ground level egress windows. Additionally offering a 4th bedroom with a 3pc bathroom and games room. Fantastic mudroom with great storage and a walk-up to the 2 car garage. Step through the sliding glass doors from the kitchen onto a raised deck and discover your own private backyard oasis that offers raspberry bushes, a large storage shed, a kids playhouse shed and a portable above-ground pool. Spacious double car garage and 4 car stamped driveway. Book your showing today!! (id:35868)
15 Ivybridge Drive
Stoney Creek, Ontario
FREEHOLD townhouse that is a LINK, attached at the garage which is 1.5 car, and has handy DIRECT ACCESS to rear yard, with driveway to fit 6 cars!! Great location, excellent highway access, great for commuters, close to Lake Ontario and beautiful views. Spacious main floor layout, open concept and direct access to maintenance free, landscaped, private yard with patio and gas BBQ hookup. Three bedroom home, Primary bedroom up a few steps (upgraded hardwood staircase) with walk in closet and ensuite bath. Two more bedrooms up a few steps with full bathroom and loft area, great as extra living/home office space. Basement is unspoiled with laundry and bathroom rough in. ZERO monthly fees as this is freehold. Updates include: main floor recently painted, powder room updated 2020, roof 2022. 5 appliances included. Great home, such low maintenance and perfect location. Hot tub is as is and can stay or seller will remove (id:35868)
173 Young Street
Welland, Ontario
Adorable two storey, four bedroom home with a detached 1.5 car garage. Welcoming enclosed front porch. Spacious formal dining room open to the living room with beautifully restored dark wood trim and hardwood flooring. Main floor bedroom off the large kitchen. Fully finished basement with large rec room. Stunning fully fenced yard with a beautiful deck, pergola and tons of space for entertaining. Private single wide paved driveway with parking for up to 5 cars! Garage is fully equipped with heat, AC and hydro. Updated include: Painting throughout in 2024, new furnace in 2024, new flooring on the second floor, Windows, AC unit 2021, Steel garage roof 2020, New Furnace in Garage 2022, New Hot Water Tank 2021. (id:35868)
25 Keswick Street
St. Catharines, Ontario
This bungalow is more than just a house, it’s a home waiting to be filled with new memories. Whether you’re a first-time homebuyer, looking to downsize, or seeking an investment opportunity, this property checks all the boxes. Its combination of location, convenience, and charm makes it a rare find in the desirable Merritton area. The highlight of this property is undoubtedly its expansive deck and fully fenced backyard. This outdoor space is a haven for entertaining, offering an ideal setting for BBQs with friends and family, or simply enjoying peaceful moments in the open summer-time air. View this home and enjoy everything it has to offer. (id:35868)
4073 Carroll Avenue
Niagara Falls, Ontario
Are you looking for a great piece of property! This 60 x 141 foot corner lot is located in a quiet area in Niagara Falls with walking distance to just about everything you need, quick access to the QEW, transit, schools and parks. This 1.5 storey opens to a den/office and a bright main level composed of a spacious kitchen and dining area. The living room offers some privacy from the main rooms while still open everyday flow. This home has two bedrooms and a 4 pc bathroom on the main level with a generously sized third bedroom on the second level. A separate entrance is located off the main level laundry room/ mudroom with access to a deep yard with multiple cherry trees, pear tree, apple tree and loads and loads of seasonal plants that come back every year. Take advantage of the season and let’s get you home to enjoy some patio weather! (id:35868)
1501 Line 8 Road Unit# 226
Niagara-On-The-Lake, Ontario
Grand Opening! Seasonal Resort open from MAY 1 TO OCT 31 – let’s get Summer 2024 started! Fully furnished with appliances and a patio set. 40ft x 14ft TWO BEDROOM 4PC BATH cottage is located in the heart of Niagara on the Lake. Popular 500 SQFT Cherry Model (2013) Sleeps 6 with two queen beds and a pullout couch is fully equipped for the whole family. Bonus 30 x 10 deck and covered awning. This turn-key retreat offers easy access to laundry facility, a massive pool with splash pad, multi-sport court, kids club, activities and entertainment is guaranteed to create lifelong memories! Just steps away from Niagara Parkway leading to endless wineries, restaurants, Shaw festival, hiking and biking trails this location cannot be beat. Yearly Fees include: hydro, water, tax, garbage removal, ground maintenance and security. Unlimited guest passes and parking. FIRST INSTALLMENT RESORT FEES HAVE BEEN PAID FOR 2024. AIRBNB APPROVED! Make an income while enjoying some vacation time. Don’t wait, book your private viewing today. (id:35868)
21 Aviron Crescent
Welland, Ontario
Welcome to Empire Canals, a new Master-Planned Community located in Dain City. This beautiful home Features 3 bedrooms, 2.5 baths, a convenient laundry room on the second floor and comes complete with numerous upgrades. The main floor greets you to a nice size foyer leading you to an open concept layout where you can enjoy a cozy living room with gas fireplace, an entertaining kitchen with an island, a pantry, a breakfast area and a walkout. The oak staircase with iron spindles leads to the upper level where you have 3 generous-sized bedrooms, a large primary bedroom with a walk-in closet, a beautiful 4 PC ensuite with glass shower, separate tub and another 4 pc bath. There is also a spacious basement waiting for you to put your personal touches. This home is perfect for first time homebuyers, investors or downsizing. Includes all appliances. Enjoy all the fantastic amenities near you including community trails, hospital, schools, shopping, The Empire Sportsplex and more. Ready for immediate occupancy. (id:35868)
231 South Pelham Road
Welland, Ontario
This gorgeous 4 bedroom, 3.5 bathroom home is spacious, welcoming and in pristine condition with all three levels fully finished top to bottom. Located in the quaintest area of Welland and close to a wealth of amenities – the park, biking and hiking trails, schools (fantastic school district), Fitch Street Plaza, Niagara College, HWY 406 and more. Step inside and you’ll immediately picture entertaining family and friends, children playing happily and everyone making fond memories. The beautiful main floor offers the ideal open concept kitchen, great room, dining room combo with a sliding door leading out to an unrivaled backyard oasis complete with attractive concrete patio, wooden deck, pergola, hot tub and more. This design creates an open, airy and interactive main floor, perfect for indoor/outdoor living. Modern and functional cloud white kitchen with an island, granite countertops, custom cabinetry, premium appliances and plenty of pot lights. A gas fireplace with stone finish creates an impressive focal point in the great room and the convenient 2pc bath on the main floor is ideal for guests. The second floor offers 3 bedrooms, 2 bathrooms and a laundry room. A spacious Primary Bedroom with Ensuite is the perfect retreat after a long day. The generous lower level is bright and open with large windows and the recreation room with a corner gas fireplace with stone finish offers a haven for relaxation and entertainment. A fourth bedroom and 3pc bath complete the lower level. Concrete double driveway, attached double car garage, garden shed, central air and fantastic curb appeal on a tranquil and picturesque street. This amazing property is move-in ready, entertainment-ready and summer-ready and it’s all waiting for YOU!! (id:35868)
82 Booth Street
St. Catharines, Ontario
HELLO curb appeal! Vacant and available for a quick closing. This home stands out with its cute storybook exterior; a crisp roof line, soft yellow siding and a big front yard to trim with flowers. Enter into a welcoming front room with a big window overlooking this friendly street and serve meals family style in the dining room. A cheerful galley kitchen offers a clean line to a side door and landing area; this functional entrance connects with a covered carport. On the main level you’ll find the primary bedroom and a full 4 pc bath. The second level has two bright bedrooms each with architectural details that add personality. Recently finished, the lower level offers a recreation room, and 3pc bathroom, providing a retreat for kids to play or added recreational space. Head outside to the new large deck (13’x12’), fully fenced backyard and carport. The oversized detached garage (27’x 15’) is a hobbyist’s dream with ample space and power. Explore this location and discover amenities, great schools, parks, shopping and restaurants. Updates in 2022: Roof, Windows, A/C, Front Porch, Deck, Flooring, Eavestroughs, Water Proofing (ProSeal w/ 25yr warranty). Ready as is or give that ‘Studio McGee’ style you’ve been wanting a try! (id:35868)
495 Buffalo Road
Fort Erie, Ontario
This well kept 2 bedroom, 2 bath bungalow on a large 110 ft X 140 ft. lot with no rear neighbours is a must see. Beautiful maple kitchen cabinets with an island. Formal living room with a formal dining room. Many updates thoughout the last 10 years, call L.B. for details. Close to Parks, Schools, Lake Erie Beaches, Twin Rinks and Municipal Center. Seller requires a 10 business days vendor relocation clause. (id:35868)
26 Emerald Common
St. Catharines, Ontario
Escape to your own slice of tranquility in this charming bungalow retreat, where timeless elegance meets modern comfort. Nestled amidst a picturesque neighbourhood, this inviting home offers the perfect blend of coziness and convenience. Step inside to discover a bright and airy living space, adorned with hardwood floors and abundant natural light. The adjacent dining area is ideal for intimate meals or lively gatherings, with easy access to the well-appointed kitchen. Outside, the expansive backyard awaits, offering endless possibilities for outdoor enjoyment. Whether hosting summer barbecues, gardening in the sunshine, or simply lounging on the patio with a glass of lemonade, this tranquil space is sure to become your favourite retreat. Conveniently located near shopping, dining, parks, and schools, yet tucked away in a quiet neighbourhood, this bungalow offers the perfect blend of convenience and serenity. Don’t miss your chance to experience the charm and comfort of this delightful retreat – schedule your showing today! (id:35868)
462 Lyons Creek Road
Welland, Ontario
Look no further! This is the home you’ve been seeking. Large 3+2 bedroom bungalow nestled on 3/4 of an acre with City water supply! Enjoy the added perk of no rear neighbors! Stepping through the front door, you’ll immediately feel at home. The inviting living room flows seamlessly into the spacious updated kitchen, equipped with ample cupboard space and room for the whole family. The kitchen overlooks the spacious backyard with the dining room flowing off providing sliding doors. The main floor features three generously sized bedrooms, while downstairs, the basement includes a master suite with an oversized ensuite privilege bathroom. Additionally, discover a sizable rec room and a fifth bedroom, providing plenty of space for relaxation and privacy. Recent Upgrades include, Furnace & A/C 2021, Generac Generator 2023 and an oversized septic system.Situated on a tranquil dead end street just minutes from town, it offers the perfect blend of rural serenity and urban convenience right in the heart of Niagara. Don’t miss out on this rare opportunity to secure a home that meets all your family’s needs. Schedule your showing today! (id:35868)
8143 Westminster Drive
Niagara Falls, Ontario
Located on a 91.86′ x 150′ fenced lot in the elite Mount Carmel subdivision. this pristine bungalow, w/over 4800 sq. ft. of finished area offers a life of luxury & comfort! The attached 2.5 car garage & concrete driveway provide plenty of space for easy parking. Quality construction is evident from the brick & stucco exterior to the gleaming hardwood floors, gorgeous maple staircase, 9′ ceilings & large windows for maximum natural light. The spacious open layout allows for easy interaction among both guests & family, yet still permits room for privacy. Whether entertaining or simply relaxing, the family room w/gas fireplace & easy kitchen access is ideal. The spacious eatin kitchen features a center island, gas stove, DW, microwave, stainless fridge [2023] & an inviting casual dining area w/patio doors to a huge 2 tiered deck in a fully fenced rear yard. It is a perfect setting for casual summer suppers. After a busy day, retire to the luxurious primary bedroom. It also contains a walkin closet, a sitting area, overlooking the serene backyard, a spacious ensuite w/shower & large soaker tub to wash your cares away PLUS direct access to the back deck. A large formal DR, an inviting living room, 2 more spacious bedrooms, a 4 piece bath & a convenient laundry room complete the main floor. Hosting large family gatherings will be easy with the huge rec room, den & 3 piece bath in the lower level. A large unfinished area in the basement provides for plenty of storage or future development. The underground sprinkler system will allow you to maintain the beautifully landscaped yard w/ease. Located near parks, shopping, schools & most amenities, this home is also just a short drive to NOTL & it’s many wineries. Updates: fridge 2023. furnace & A/C 2020, roof shingles 2019 & basement carpet 2019. THIS MAGNIFICENT HOME IS A MUST SEE! CALL TODAY! (id:35868)
154 Port Robinson Road Unit# 22
Fonthill, Ontario
With undeniable curb appeal, this bungalow townhouse features NO REAR neighbours, a double car garage, a finished basement and is fully loaded inside with luxurious finishes. This 3 bedroom 3 bathroom bungalow ticks every box with endless upgrades starting with 8ft doors, hardwood flooring, custom cabinets to the ceilings, 2 gas fireplaces, a glass railing to the basement, an oversized composite deck, tiled glass shower in the ensuite, tiled glass tub shower in the basement & many more. The main floor features a chef’s kitchen with cabinets to the ceiling, an oversized island, and high-end black stainless appliances, including a microwave/wall oven combo & gas cooktop. The kitchen overlooks the open-concept living/dining room featuring flat-painted vaulted ceilings and a gas fireplace. From there, you walk out to an oversized composite deck looking out to no rear neighbours. The main floor master suite offers a massive walk-in closet and a gorgeous ensuite bath featuring a tiled-glass shower & a floating vanity. Also found on the main floor is an additional bedroom with vaulted ceilings, a shared bathroom, and a main-floor laundry room. The lower level boasts a large finished rec room featuring a gas fireplace, an additional bedroom and a 4pc bathroom. Maintenance-free living includes lawn maintenance, snow removal, landscaping, and water. Nestled in a beautifully kept and highly sought-after location close to schools, shopping, golf, and QEW access. (id:35868)
5857 Murray Street
Niagara Falls, Ontario
Discover this enchanting Cape Cod-style residence nestled on an expansive, awe-inspiring lot. This exquisite home truly is a must see! Step inside to be greeted by a warm and inviting living room filled with natural light accentuating the gleaming hardwood floors throughout. Cozy up by the gas fireplace or admire the custom-built wall shelving that adds a touch of sophistication. There is a spacious kitchen with all new appliances, offering ample cupboard space and functionality, while the adjacent formal dining room provides an elegant space for entertaining guests. Upstairs, three generously sized bedrooms await, along with a stunning, recently renovated bathroom. Descend to the basement, where a separate entrance leads to a welcoming foyer, 3 pc bath, and a cozy rec room perfect for relaxing evenings. The laundry room is a pleasant surprise, making chores a breeze. With potential for an in-law suite or short-term rental capability, thanks to its proximity to the world-renowned Niagara Falls and bustling tourist area, the possibilities are endless. Outside, the backyard is a sanctuary of serenity, boasting professionally landscaped gardens. Enjoy outdoor gatherings on the spacious deck overlooking the huge pool sized yard, complete with a charming corner pergola and a newly constructed wooden gazebo. Conveniently located near bus routes, schools, and with quick highway access, this remarkable home is destined to capture hearts and won’t remain on the market for long. (id:35868)
10 Shoreline Drive
St. Catharines, Ontario
Welcome to 10 Shoreline Drive, a charming 3-bedroom, 2-bathroom backsplit nestled in the sought-after north end of St. Catharines. As you arrive, you’ll appreciate the convenience of a carport and a double-wide driveway. Step inside to discover an inviting open-concept layout, accentuated by large windows adorned with California shutters, allowing ample natural light to flood the space. The heart of the home is the stunning upgraded kitchen, a culinary enthusiast’s dream featuring stainless steel appliances, elegant quartz countertops, and crisp white cupboards, creating a bright and airy ambiance. With plenty of cupboard space and an additional eat-in island, this kitchen is perfect for both cooking and entertaining. The upper floor houses three generously sized bedrooms, each offering ample closet space. Completing this level is a tastefully designed 3-piece bathroom equipped with a relaxing jetted tub. The lower level is the ideal space for family gatherings, boasting a large family room with a cozy fireplace, above-grade windows, and pot lights throughout. An additional entrance leads to the fully fenced backyard, which features a interlock patio and a handy shed for extra storage. The basement offers a convenient laundry room and additional storage space, ensuring everything has its place. Located in a family-friendly neighbourhood, this home is close to excellent schools, shopping, and a variety of amenities, making it a wonderful place to call home for families and professionals alike. (id:35868)
5205 Palmer Avenue
Niagara Falls, Ontario
Welcome to 5205 Palmer Ave located in the heart of Niagara Falls. Beautifully updated and tastefully decorated throughout. Wonderful covered front porch. Main floor features spacious living room with high ceilings, open floor plan to the bright eat-in kitchen with vaulted ceiling and patio walkout to private fenced yard with deck perfect for summer bbq’s and entertaining. Second floor with 4Pc bath and spacious bedrooms. Oversized primary bedroom with plenty of room for king-size bed. So many recent updates including : Updated Singles, eaves, luxury vinyl flooring, central air, furnace and hot water tank all in the past few years. Basement fully insulated with spray foam and Washer, dryer, dishwasher are all new in 2021. This home is situated close to downtown just a short walk to entertainment and amenities. Wonderful family home and also previously used as bed and breakfast and airbnb! (id:35868)
5205 Palmer Avenue
Niagara Falls, Ontario
Welcome to 5205 Palmer Ave located in the heart of Niagara Falls. Beautifully updated and tastefully decorated throughout. Wonderful covered front porch. Main floor features spacious living room with high ceilings, open floor plan to the bright eat-in kitchen with vaulted ceiling and patio walkout to private fenced yard with deck perfect for summer bbq’s and entertaining. Second floor with 4Pc bath and spacious bedrooms. Oversized primary bedroom with plenty of room for king-size bed. So many recent updates including : Updated Singles, eaves, luxury vinyl flooring, central air, furnace and hot water tank all in the past few years. Basement fully insulated with spray foam and Washer, dryer, dishwasher are all new in 2021. This home is situated close to downtown just a short walk to entertainment and amenities. 1 year term $2350+ utilities (id:35868)
288 Main Street East Street Unit# 1
Grimsby, Ontario
Discover the perfect blend of comfort and convenience in this charming 4-bedroom, 4-bathroom bungaloft located at the East end of Grimsby. This single detached freehold home is ideally situated in a small condo community with a private road. Quick access to the QEW makes commuting a breeze. The house boasts a newly renovated open-concept kitchen that seamlessly flows into a cozy living space, perfect for family gatherings. Patio doors open to a private deck, offering an ideal spot for relaxation or entertaining guests. The newly finished basement is perfect for entertaining, a fully private area complete with a wet bar, an additional bedroom and bathroom, providing extra space for guests. Storage is plentiful in the organized garage and features a double wide driveway. For added convenience an inground sprinkler system to keep grass green all summer. Within proximity to essential amenities in the quaint downtown Grimsby, minutes to the West Lincoln Memorial Hospital, the new West Niagara Secondary School, Wineries and Garden Centres. This property offers both practicality and peace in a friendly community, making it an excellent choice for anyone looking to make their home in Grimsby. (id:35868)
864 Burwell Street
Fort Erie, Ontario
Welcome to 864 Burwell, where luxury meets convenience in this stunning two-storey haven nestled within a thriving new subdivision. Boasting three bedrooms and two and a half baths, this residence offers the perfect blend of modern elegance and practical living. Step inside to discover a world of refined beauty and thoughtful design. The heart of the home lies in the upgraded kitchen, where sleek cabinetry, marble countertops, and a dazzling backsplash create a gourmet paradise fit for culinary enthusiasts. Beautiful bamboo floors grace both levels lending a touch of natural warmth and sophistication to every corner. Fully basement is ready for your personal touches and is equipped with a rough-in bathroom and cold room. Upstairs, the expansive primary bedroom awaits with double doors and an ensuite bath, providing a tranquil retreat from the hustle and bustle of everyday life. Two additional bedrooms offer ample space for family or guests, while a second full bath ensures everyone’s comfort and convenience. But the true magic of 864 Burwell extends beyond its walls. Imagine starting your day with a leisurely stroll along the nearby Friendship Trail or soaking in the breathtaking views of Lake Erie, both just a stone’s throw away. Need to run errands or indulge in some retail therapy? Banks and shops are within easy walking distance, making errands a breeze. Back at home, a double car garage with openers provides plenty of space for parking and storage, ensuring you have room for all your vehicles and outdoor gear. And as if that weren’t enough, a covered front porch welcomes you with open arms. Meticulously kept and lovingly maintained, 864 Burwell is more than just a house – it’s a sanctuary where memories are made and dreams take flight. Don’t miss your chance to experience the magic for yourself – schedule a showing today and make this exquisite home yours before it’s too late! (id:35868)
145 Welland Avenue
St. Catharines, Ontario
Prime Location with Endless Possibilities! Welcome to your opportunity to invest in a remarkable property situated in a highly sought-after location. This exceptional lot, measuring 25 x 106′, is the perfect canvas for your next venture, offering both convenience and potential. Located in a prime area, this property is nestled in the heart of it all. With close proximity to the hospital, schools, downtown, Montebello Park, and various amenities, it ensures maximum exposure and accessibility. Embrace the advantages of being in a vibrant community where opportunities are endless. Versatile Zoning for a Mix of Possibilities. With its C1 zoning and site-specific zoning, this property allows for a mixed-use development, making it an excellent investment opportunity. Whether you envision a commercial space, residential units, or a combination of both, the choice is yours. Let your creativity and vision shape the future of this remarkable property. Many updates, including steel, roof, wiring, electrical panel, furnace, air, conditioner, and windows. (id:35868)
145 Welland Avenue
St. Catharines, Ontario
Prime Location with Endless Possibilities! Welcome to your opportunity to invest in a remarkable property situated in a highly sought-after location. This exceptional lot, measuring 25 x 106′, is the perfect canvas for your next venture, offering both convenience and potential. Located in a prime area, this property is nestled in the heart of it all. With close proximity to the hospital, schools, downtown, Montebello Park, and various amenities, it ensures maximum exposure and accessibility. Embrace the advantages of being in a vibrant community where opportunities are endless. Versatile Zoning for a Mix of Possibilities. With its C1 zoning and site-specific zoning, this property allows for a mixed-use development, making it an excellent investment opportunity. Whether you envision a commercial space, residential units, or a combination of both, the choice is yours. Let your creativity and vision shape the future of this remarkable property. Many updates, including steel, roof, wiring, electrical panel, furnace, air, conditioner, and windows. (id:35868)
52 Mccormick Street
Welland, Ontario
This cute as a button bungalow was substantially renovated in 2015 including new water line, insulation, vapour barrier, drywall, wiring, plumbing and more. Big backyard and a hop, skip and jump to the recreational canal with its connecting walkways to downtown or Thorold road. Ideal retirement or starter home. (id:35868)
35 Clearview Heights
St. Catharines, Ontario
Welcome to 35 Clearview Heights, a remarkable property in the desirable South end of St. Catharines. This stunning property offers over 6200 sqft of living space and boasts breathtaking Escarpment and sunset views. The roundabout driveway leads you to a bright entrance with a gorgeous chandelier, setting the tone for the grandeur that lies within. Inside, the living room features a cozy wood-burning fireplace perfect for chilly evenings and offers picturesque views of both the escarpment and exceptional sunsets. The open concept, kitchen is a Chef’s dream, complete with high-end appliances that elevate your culinary experience and perfect for entertaining. Enjoy the balcony off the living room and soak in the panoramic views while enjoying your morning coffee, and the convenience of main floor laundry equipped with an office/bedroom. Ascend the gorgeous staircase to the second floor where you’ll discover four bedrooms, including a massive primary bedroom with a balcony overlooking the serene rear-yard. With its own wood-burning fireplace, and a spacious dressing room, this retreat offers a tranquil escape from the outside world. The primary bedroom has a newly renovated 5-piece ensuite, allowing you to relax in your own oasis. The walk-out basement presents an incredible opportunity for in-law capabilities, with a second family room, fireplace, and a flexible room that can be converted into an additional bedroom for extended family or guests. This level also features a rec room with plumbing for a second kitchen, catering to your entertaining needs. The separate entrance acts as a pool house with a sauna and shower/dressing room, providing direct access to the gorgeous inground pool and landscaped backyard. Don’t miss out on this exceptional property at 35 Clearview Heights. (id:35868)
2 Bridge Street
Port Colborne, Ontario
This home has been under the care of one owner for over 70 years! With over 1,360 square feet across two stories, 2 Bridge Street presents a range of possibilities. Ideal for those seeking an investment property or a starter home. There is lots of space with three bedrooms, two bathrooms – one on each level – and a full, unfinished basement. The main level features a spacious living room, a large eat-in kitchen, and an enclosed back porch. Sitting on a 75′ x 85′ corner lot with a detached garage, the property is conveniently located near Lakeshore High School, Highway 3, and the Welland Canal and the Friendship Trail. This property presents a promising opportunity! (id:35868)
5596 Green Avenue
Niagara Falls, Ontario
Located on a quiet and family-friendly street, this newly renovated home offers the perfect combination of privacy and community. As you approach the property, you’ll be struck by the charming curb appeal, with a beautifully landscaped front yard, inviting front porch, and detached heated double car garage. Inside, the main floor features a spacious bedroom and a 4-pc bath complete with a tiled shower, tub, and quartz countertop. The main living space, complete with a gas fireplace, is bright and perfect for entertaining friends and family. The adjacent dining room is ideal for hosting dinner parties or enjoying a cozy meal with your loved ones. The kitchen is a chef’s dream, with modern appliances and plenty of counter/prep space. Upstairs, you’ll find two spacious bedrooms and a convenient 2-pc bath. The finished basement, accessible through a separate entrance, boasts a large rec room with another gas fireplace, a large bedroom, a brand new 3-pc bath, and a spacious laundry room with a sink. The included reverse osmosis water system ensures clean and refreshing water. Step outside to the deep backyard oasis, perfect for relaxing and enjoying the beautiful Niagara Falls weather. Located in a sought-after and family-friendly neighborhood, this home is just a short drive from all the amenities that Niagara Falls has to offer, including shopping, restaurants, and entertainment. With easy access to major highways and public transportation, commuting is a breeze. Don’t miss out on the opportunity to make this beautiful home yours! (id:35868)
1740 Four Mile Creek Road Road
Niagara-On-The-Lake, Ontario
Welcome to 1740 Four Mile Creek Road in the Heart of Niagara-On-The-Lake’s wine country! This meticulously maintained 1,845 sq-ft bungalow is situated on almost a half acre of beautifully landscaped yard bordering Four Mile Creek. Enjoy all the charm of a large property while still having municipal services! Experience main floor living at its finest, featuring laundry, 4 bedrooms, 2 bathrooms, and a bright, open-concept living area. The kitchen offers ample space and storage, seamlessly connected to the dining area for easy entertaining. Relax in the oversized family room, complete with a wood fireplace, plenty of morning sunshine & Brazilian cherrywood floors. The basement is a true gem, with expansive windows flooding the space with natural light, a wood-burning insert for cozy nights & a separate entrance. Embrace your DIY spirit in the designated craft space/workbench area, complete with ample storage and sturdy built-in shelves for organization. Step outside and relax in the oasis of a yard & enjoy views of the sunset & vineyards from your 20-ft pool/spa that you can experience all year round! The insulated double-car garage features electric openers, and the garage roof is insulated for year-round comfort. This thoughtfully designed floor plan offers excellent flow throughout. Recent updates include an A/C (2019), basement waterproofing (2022), Lap pool/hot tub (2022), windows (2010), a Culligan water purification system with reverse osmosis, and a roof with 35-year shingles. Schedule your viewing of this truly one-of-a-kind property today! (id:35868)
16 Highway 20 W Unit# Main
Fonthill, Ontario
LOCATION! LOCATION! LOCATION! This Beautiful And Modern 2 Bedroom + 1 Den Main Floor Unit is Newly Renovated and Located in Downtown Fonthill, Just Steps Away From Shopping, Dining And Events! Modern And Open Concept, With All New Brand New Stainless Steel Appliances, Newly Completed With Modern Flooring, Sleek Kitchen With Quartz Countertops And A Crisp Bathroom. Window Coverings and In Suite Laundry, 2 Parking Spaces, Water Included in Rent. Tenant Responsible For Electricity, Gas, Cable and Internet. Required: Rental Application, References, Credit Check, Proof of Income, Lease and Deposit Required (id:35868)
74 Chicory Crescent
St. Catharines, Ontario
Nestled within the serene charm of a friendly neighborhood, 74 Chicory Crescent beckons with its open-concept allure. Step inside to discover a meticulously designed two-storey sanctuary, where natural light dances through expansive windows, casting a gentle glow upon the rich hardwood floors of the separate dining room. Entertain effortlessly in the heart of the home, where the open kitchen seamlessly flows into a cozy living area, offering a seamless transition to the walkout patio and fully fenced backyard beyond. Ample cupboard space and ceramic tile adorn the kitchen, ensuring both practicality and elegance. Ascend the stairs to find three spacious bedrooms, including an oversized primary room boasting a generous closet for all your storage needs. A soothing 4pc bath awaits, completing the upper level retreat. Outside, unwind on the cozy patio or gather with loved ones amidst the ample space for entertaining. With its proximity to schools, amenities, and parks, this home epitomizes both comfort and convenience. Welcome to your new haven on Chicory Crescent. (id:35868)
4215 Meadowvale Drive Unit# 32
Niagara Falls, Ontario
Welcome to#32-4215 Meadowvale Dr, a cozy 2-storey townhouse nestled in the sought-after North end of Niagara Falls. Step into the spacious living room, illuminated by a grand bay window, creating an inviting ambiance. Journey down the hall to discover a bright and contemporary open concept kitchen and dining area, boasting ample cupboard space and sleek stainless steel appliances. Access your own private yard through a separate entrance off the kitchen, leading to a tranquil backyard complete with a concrete patio. Upstairs, three cozy bedrooms await, each offering generous closet space, accompanied by a well-appointed 4-piece bathroom. The basement, partially finished, presents versatile options, featuring a cozy rec room currently utilized as an additional bedroom, ideal for crafting your dream home office or extra playroom space. Discover comfort, convenience, and endless possibilities in this delightful townhouse retreat. (id:35868)
15 Berwick Trail
Welland, Ontario
QUALITY BUILT BY AWARD WINNNG LUCCHETTA HOMES! Located in the highly sought-after Hunters Pointe community just steps from the Welland Canal, residents enjoy exclusive access to a wealth of amenities. This gorgeous, all brick bungalow is 7 years young and has been immaculately maintained by the original owners. Ideal for the growing or multi-generational family, this home is fully finished from top to bottom with over 2600 sqft of finished living space, 5 bedrooms (2+3), 2 full baths and a double car garage. The open concept main floor features 2 bedrooms including a primary suite with walk-in closet and private ensuite with 3-piece tiled shower plus spacious eat-in kitchen with stainless steel KitchenAid appliances included, quartz countertops, kitchen island, dining area with sliding door walk-out to your rear yard plus family room with electric fireplace and TV included. Basement level has been professionally finished by the builder and features 3 additional bedrooms including one with potential for a walk-in closet, an additional room ideal for crafts/hobby/office plus a spacious rec room area with big & bright windows throughout. Discover the perfect blend of convenience and luxury at Hunters Pointe with full access to the Community Clubhouse offering an indoor pool, hot tub, sauna and gym plus a community room, party room and library all included in the low monthly fee of $262.00. Outdoor activities offer pickleball courts, tennis courts and horseshoes. The association fee also includes grass cutting, snow removal to your front door, in-ground sprinkler system and a monitored security system. All kitchen appliances plus washer & dryer included. Conveniently located near the upcoming state of the art Niagara South Hospital, world renowned wineries and beautiful Niagara golf courses. Quick & easy access to the 406 highway, shopping, groceries, restaurants, pharmacies, banking and more. Quick closing available! (id:35868)
6172 William Street Unit# Upper
Niagara Falls, Ontario
Fully renovated 1-bedroom apartment situated in a prime location near all amenities, this charming space offers modern living at its finest. Awaiting its new resident, the apartment is undergoing renovations, including a brand-new kitchen, ensuring a fresh and stylish interior upon move-in. The bedroom provides a tranquil retreat, while the surrounding neighbourhood offers easy access to dining, shopping, and recreational activities. Experience convenience and comfort in this delightful apartment. (id:35868)
11346 Fowler Road
Wainfleet, Ontario
You are going to love this house AND this location! Custom built 2 bedroom bungalow in beautiful Wainfleet. Built in 2021 this house has everything you need. Stunning open concept living area with vaulted ceilings, gas fireplace and a wall of glass to your private rear yard backing onto nothing but trees! You will love the stunning kitchen with over-sized quartz island and countertops, up-graded wolf appliances, walk through pantry/ laundry area to the attached double garage with secure interior access. Spacious master retreat with walk-in closet and huge walk in glass shower. Enjoy leisurely dinners in your separate eating area or wander to your private rear covered patio with your evening glass of wine or morning coffee on your front covered patio. A short stroll to beautiful Lake Erie and the serene Morgan’s Point Conservation Area or a quick drive to multiple golf courses and all the amenities of quaint Port Colborne with its own marina, quaint boutiques and amazing eateries. (id:35868)
9 Pioneer Court
St. Catharines, Ontario
Welcome to 9 Pioneer Crescent, a beloved raised bungalow nestled in the desirable Lakeshore area of St. Catharines. Constructed in 1979, this property has been lovingly cared for by its first and only owners. Spanning 2000 square feet of finished living space, the home is comprised of 2+1 bedrooms and 2 full bathrooms. While the house remains in immaculate condition, it also offers an excellent canvas for those wishing to personalize and enhance its existing appeal. Its prime location is just a short walk from the lake, as well as nearby shopping centers, schools, and public transit, ensuring a lifestyle of ease and connectivity. The property features a fully finished basement with its own entrance, presenting possibilities for an in-law suite and adding flexibility to the living space. A distinctive feature of the home is the recreation room, which is beautifully decorated with a mural depicting an autumnal forest scene, providing a unique and inviting atmosphere. The single car garage has been updated with a new door and opener in 2023. Other updates include: furnace (2008), roof (believed to be done in past 10 years) and vinyl windows throughout. This home is a unique opportunity to acquire a property in the sought-after Lakeshore neighbourhood of St. Catharines, perfect for those eager to put their own stamp on a well-maintained property while enjoying its exceptional location and original charm. (id:35868)
264 Phipps Street Unit# Front
Fort Erie, Ontario
Nestled in a peaceful neighborhood, this charming front unit boasts three bedrooms, a sunroom, and abundant space, offering the perfect blend of comfort and tranquility. Enjoy the convenience of being within walking distance to the scenic Niagara Parkway trails, downtown Bridgeburg’s vibrant local shops and restaurants. With nearby amenities including a local library, baseball diamonds, tennis clubs, and Sugar Bowl Park, there’s no shortage of activities to enjoy. Plus, easy access to highways ensures convenient commuting. Don’t let this opportunity slip away—experience this stellar home today! (id:35868)
6172 William Street Unit# Upper
Niagara Falls, Ontario
Fully renovated commercial space offers modern amenities and convenience. Having undergone meticulous renovations, including a rough in for a new kitchen installation if needed, this space is being transformed into a stylish and functional workplace tailored to your needs. Featuring ample room for productivity, meetings, and collaboration, this space provides a professional environment for your business to thrive. Conveniently located in a high traffic area and near essential amenities, including dining options and retail establishments, this space ensures that your team can focus on work without sacrificing convenience. (id:35868)
43225 Pettit Road
Wainfleet, Ontario
Welcome to 43225 Pettit, a little slice of heaven on earth!! Sprawling and inviting side-split in the heart of Wainfleet. Nestled on 2 acres you’ll enjoy stunning sunsets by the fire overlooking your meticulously maintained pond. – just off of Hwy 3 and minutes to Regional Rd 24/Vineland Rd. From your first steps into the foyer, you’ll love how bright and welcoming this home feels. The spacious dining room with oversized windows provides the perfect backdrop for family dinners or celebrations. From the dining room step down into the sunken living and cozy up around the fireplace or find yourself at the breakfast bar enjoying morning coffees in a fresh and modern kitchen. Take the floating stairs to the bedroom level and discover a 4 pc ensuite off of the principal bedroom. You’ll also find 2 additional bedrooms and a 4 pc bathroom. The lower level features a generously sized family room with a pool table and games area. The additional bedroom, 3 pc bathroom, and step down to a second basement and walkout to the garage would make this the ideal in-law set up. Enjoy evenings in one of two sunrooms or under the new steel gazebo staring out at the matured trees and watching for waterfowl to make their way to your pond. Country life comes with a lot of toys and the 28’8 x 24’5 garage is perfect for it all! Whether you have a big family or need a little extra space to work from home this home really has it all. (id:35868)
42 Berkwood Place
Fonthill, Ontario
EXECUTIVE BUNGALOW IN ESTABLISHED, CENTRALLY LOCATED FONTHILL LOCALE. PROFESSIONALLY RENOVATED THROUGHOUT, THIS IS AN OPPORTUNITY TO HAVE THE BENEFITS OF A NEW HOME WITHOUT THE HASSLE OF NEW CONSTRUCTION OR CUMBERSOME RENOVATIONS. NOTHING TO DO BUT MOVE IN AS THE HOME HAS UNDERGONE A COMPLETE OVERHAUL IN 2023. ENJOY APPROX 3500 SQFT OF QUALITY FINISHED LIVING AREA. OTHER FEATURES INCLUDE: CHEF’S-DREAM GOURMET KITCHEN, MODERN OPEN-CONCEPT DESIGN, PROFESSIONALLY DESIGNED AND DECORATED THROUGHOUT, SPA-LIKE ENSUITE, SPACIOUS TWO-CAR GARAGE, SIZEABLE DECK IN MANICURED, PRIVATE BACKYARD, INTERLOCK BRICK DRIVEWAY, ETC. THIS IS TRULY LUXURY LIVING AT ITS FINEST! (id:35868)
3710 Main Street Street Unit# 4
Niagara Falls, Ontario
Exciting Opportunity Awaits! Step into the future of your business dreams with this exceptional 900+ sqft lease unit nestled in vibrant downtown Chippawa. Situated in a bustling high-traffic locale, this gem boasts a pristine 2-piece washroom and inviting office space on the main level, while a cavernous storage area below promises endless possibilities for expansion. Act swiftly – seize this rare chance to elevate your enterprise to new heights before it slips away… (id:35868)
3 Kernahan Street
St. Catharines, Ontario
Nestled in a serene neighborhood, this charming two-story home boasts 1400 sqft, providing ample room for comfortable living. As you step onto the inviting 16×7 covered front porch, you’re greeted by a sense of warmth and tranquility. Inside the thoughtfully designed layout flows seamlessly throughout the living room/dining room/kitchen and family room with fireplace complimenting the sliding doors to a spacious 12×15 wooden deck observing a fully landscaped and fully fenced backyard. The upper level features three bedrooms along with a luxurious three-piece bathroom, complete with a relaxing soaker tub. Experience comfortable living! Don’t miss this opportunity! (id:35868)
40 Church Hill
Pelham, Ontario
This beautiful home and property has been refinished by the owner over the past 3 – 4 years. Lovely finishes, large open spaces, quaint bedrooms (beautiful views), and a gorgeous country like property near all local amenities. This 3 bedroom, 2.5 bathroom home is brightly lit, has walnut finishes, original trim work, walnut covered beams on the main floor, quartz countertops, professional stove/oven, a coffee bar area with a filtered water line, and potential for an in-law suite, or added private space for older kids. The property comes with a large garage (30’x21′). The garage is equipped with 220v power and water, space to park 3 or 4 vehicles, a skylight and a full basement. The GARAGE basement could easily be a work shop, home office, work out room or whatever you would desire to do with it. The property comes with a shed, a unused chicken coop and mature trees (inducing syrup producing Maples). The home and property is located close to all amenities – you can walk to the town square – churches, schools, restaurants and shopping… all just a few minutes away. With this home you get a wonderful property, a great home, topnotch schools and loads of local amenities. Book your showing today! (id:35868)
4658 Drummond Road Unit# 314
Niagara Falls, Ontario
INVESTMENT OPPORTUNITY IN AN EXCELLENT BUILDING. PROPERTY IS BEING SOLD WITH THE TENNANT. (id:35868)
4 Heather Lane
St. Catharines, Ontario
Combining the best of classic and current interiors, you’ll find 4 Heather Lane timeless and chic. Inspired by the warmth in transitional design the updates and finishes selected for this Grapeview area home offer a turn-key style that’s also practical for family living. Greeted by a covered porch and elegant front door you’ll soon appreciate the finer details that quietly dress this nearly 2500 sq ft of finished living space. Enter into a spacious foyer with double closet storage before flowing to the bright front room – ideal for a home office or den. Professional-style appliances shine in this new designer kitchen- accessorized with quartz countertops, a striking backsplash, and shaker-style cabinetry. Bonus details with extended uppers, glass feature doors, custom hood fan and upper cabinet valance lighting The spacious dining area is styled for formal gatherings yet perfectly sensible for daily enjoyment. Here you’ll find access to a large deck for entertaining and late summer dinners. The living room emphasizes grandeur with a gas fireplace, tailored window treatments and light-toned engineered hardwood flooring. Before heading up the new maple staircase with statement iron spindles take note of the powder room- located before heading to the lower level, and the magazine-worthy laundry room with herringbone tiled floors, and custom cabinetry. Upstairs there are three bedrooms all with tailored window treatments and huge closets; the primary suite offers a massive walk-in closet, opulent 4pc ensuite with a custom glass shower and double vanity. The lower level has a family room with a gas fireplace, a fourth bedroom, utility space and the framework to create an exercise room! Attention to detail is evident with the clever infusion of mixed metals, artistic lighting, and new interior doors and trim. A pleasing classic two-story home that never goes out of style! Location on point here, close to amenities, great schools and more. (id:35868)
3471 Elm Street
Port Colborne, Ontario
No rear neighbours with this country home sitting on .44 acres, backing onto Mud Lake Conservation area. Spacious, open concept kitchen and living room. Three generous sized bedrooms on the main level, with an updated 4pc bath. Updates include new forced air natural gas furnace 2019, new air conditioning in 2020, owned on demand hot water tank in 2021, new septic in 2019, new cistern and pump system in 2022, basement waterproofing in 2020. (id:35868)
4180 Preston Avenue
Niagara Falls, Ontario
Nestled in a coveted, leafy enclave of Niagara Falls, this impeccably maintained raised bungalow beckons with its family-friendly charm. Step into a home where every detail has been lovingly tended to, leaving you with only the task of infusing it with your unique style. Your private oasis awaits in the fully fenced backyard, boasting multiple decks and patios perfect for hosting poolside gatherings and leisurely stay-cations. The master suite offers a serene retreat, complete with a sliding walk-out to an elevated deck, ideal for enjoying morning coffee while overlooking the lush yard and sparkling pool. With a new roof (2017), furnace/AC (2016), updated panel (October 2018), and windows (2012), peace of mind comes standard. The lower level boasts a cozy rec-room illuminated by pot-lights and featuring a convenient wet bar with appliance outlets. Positioned for utmost convenience, this home is just moments away from shopping, schools, and highway access, ensuring that every aspect of modern living is within easy reach. (id:35868)
7693 Ronnie Crescent
Niagara Falls, Ontario
Welcome to 7693 Ronnie Cres, Niagara Falls. Located on quiet crescent backing onto greenspace and no rear neighbours. This uniquely designed floor plan is completely above grade allowing tons of natural light on all levels and a lower-level walk out to back yard. Recently updated from top to bottom with main floor featuring living room with walk out elevated deck, huge kitchen and dining room area, spacious master bedroom has ensuite privilege to updated 4pc bath, 2 additional nice sized bedrooms. Lower-level rec room with fireplace with lots of room for any family activity, 2 pc bath, laundry and garage access. Close to great schools, shopping including Costco and just a short drive to the QEW. Move in Ready, call for a private showing. (id:35868)

