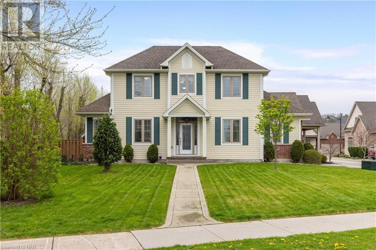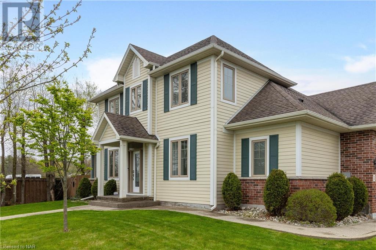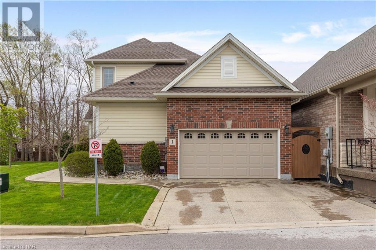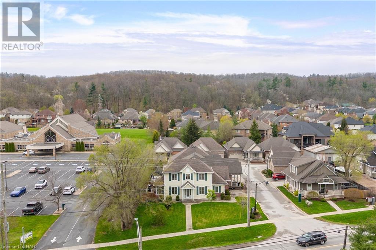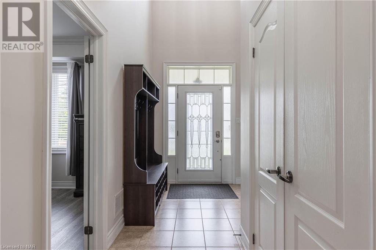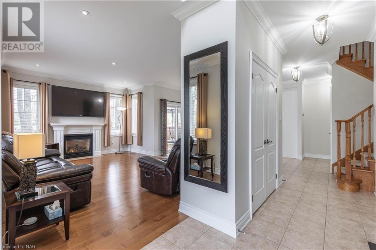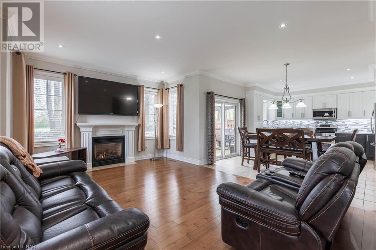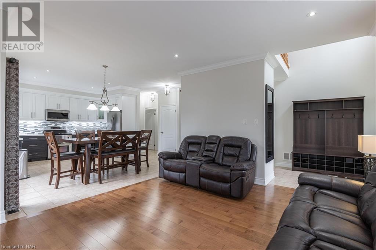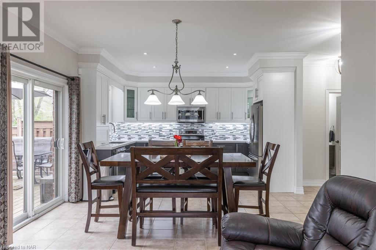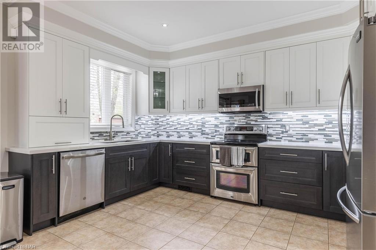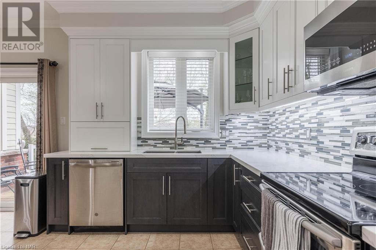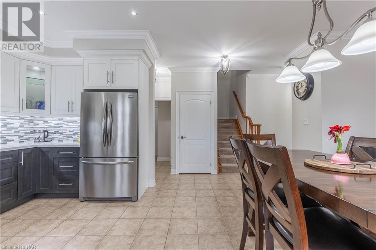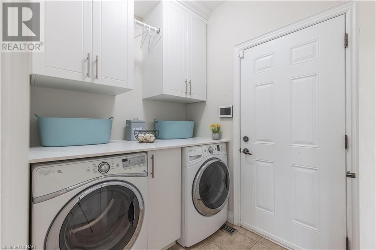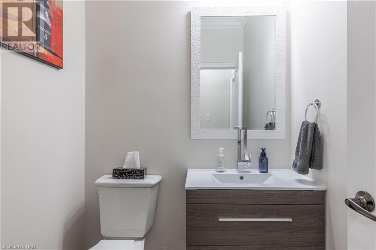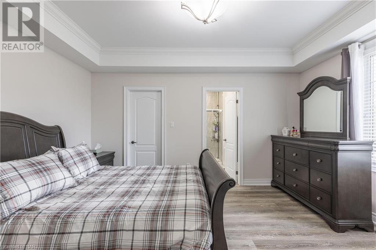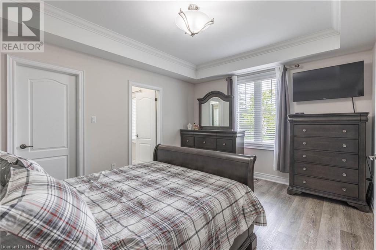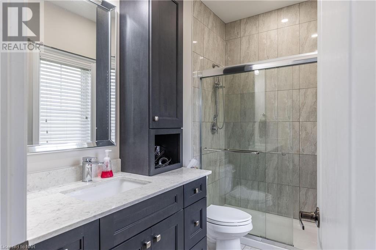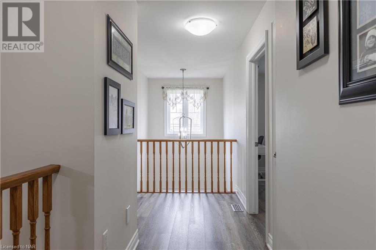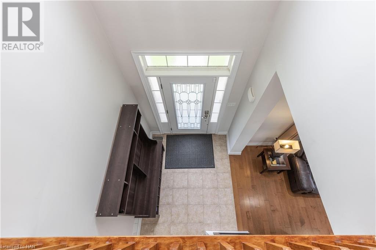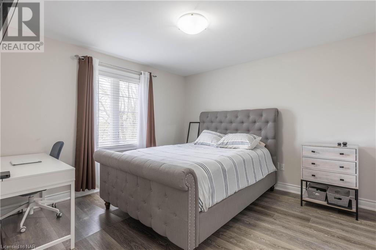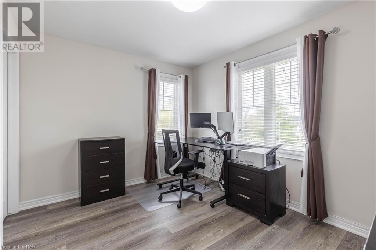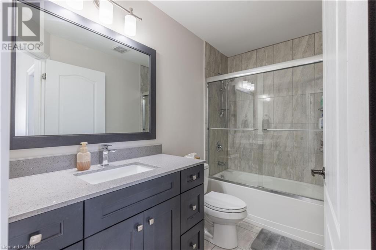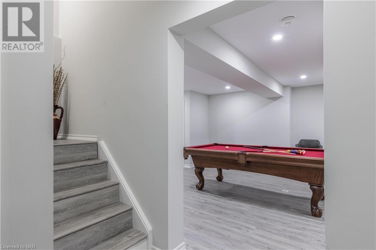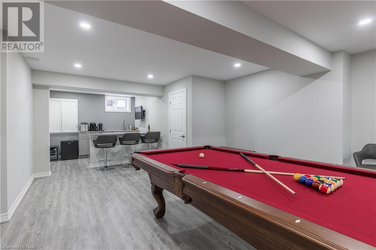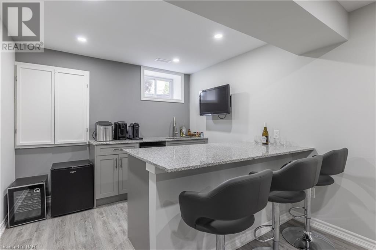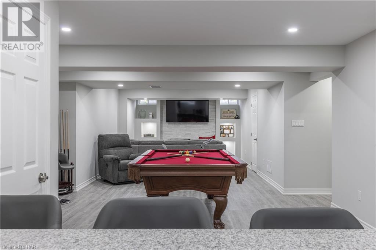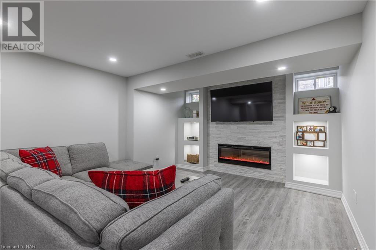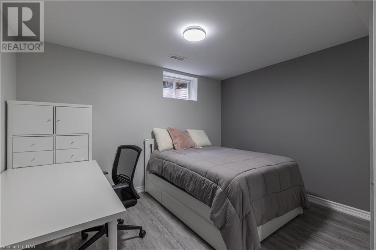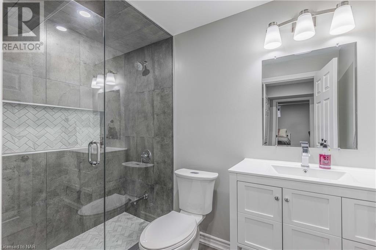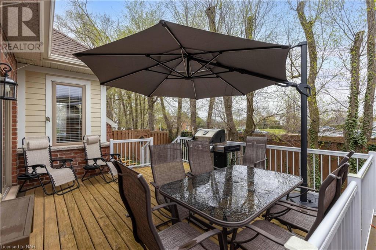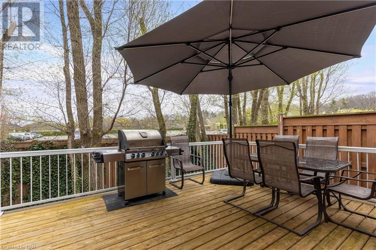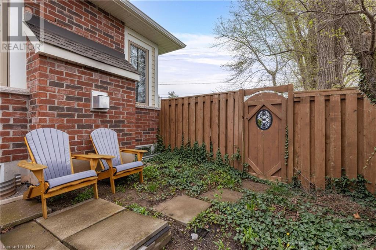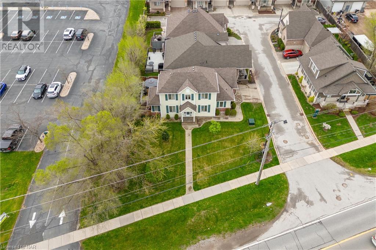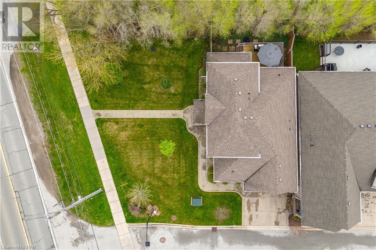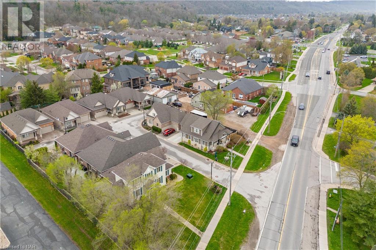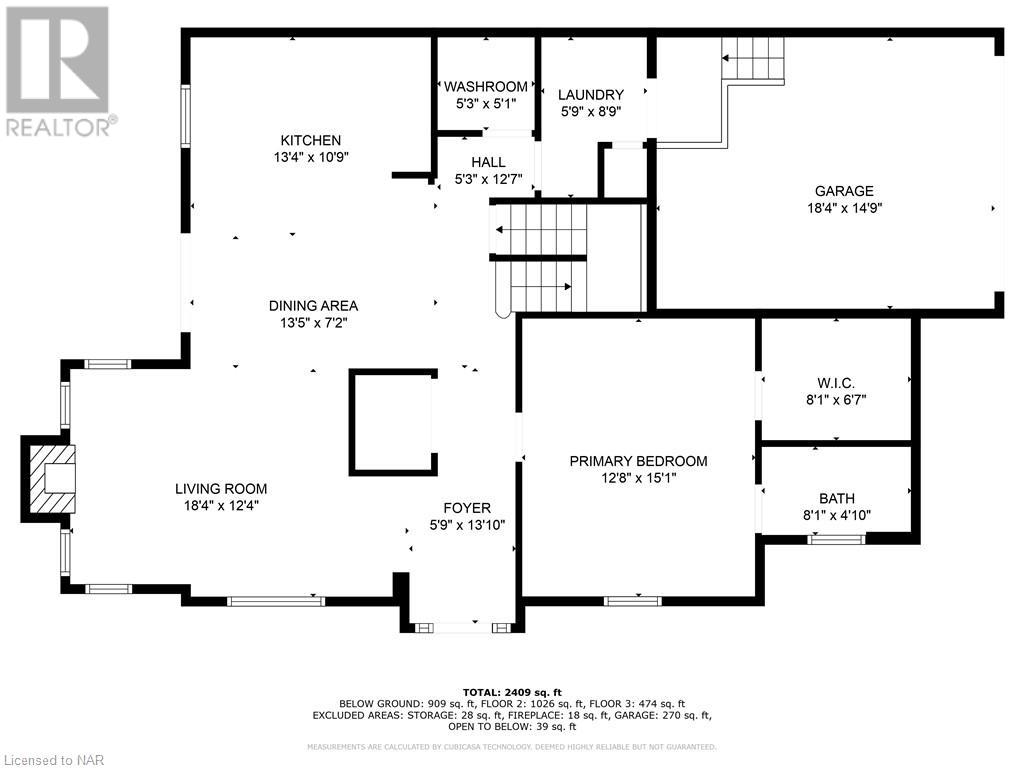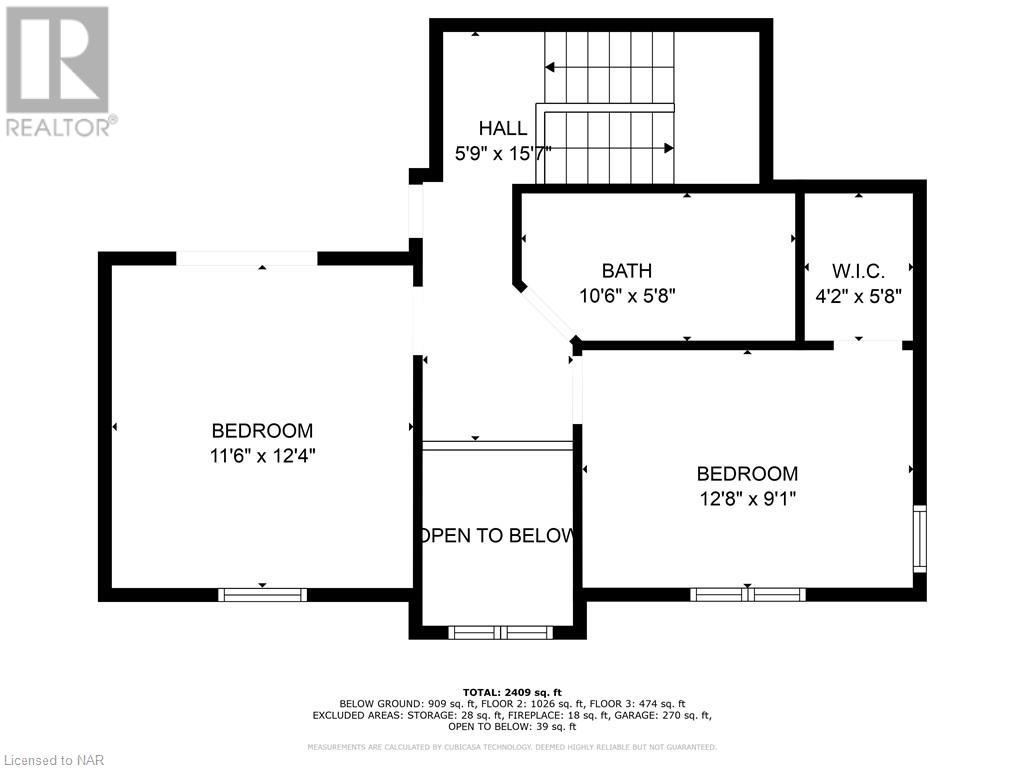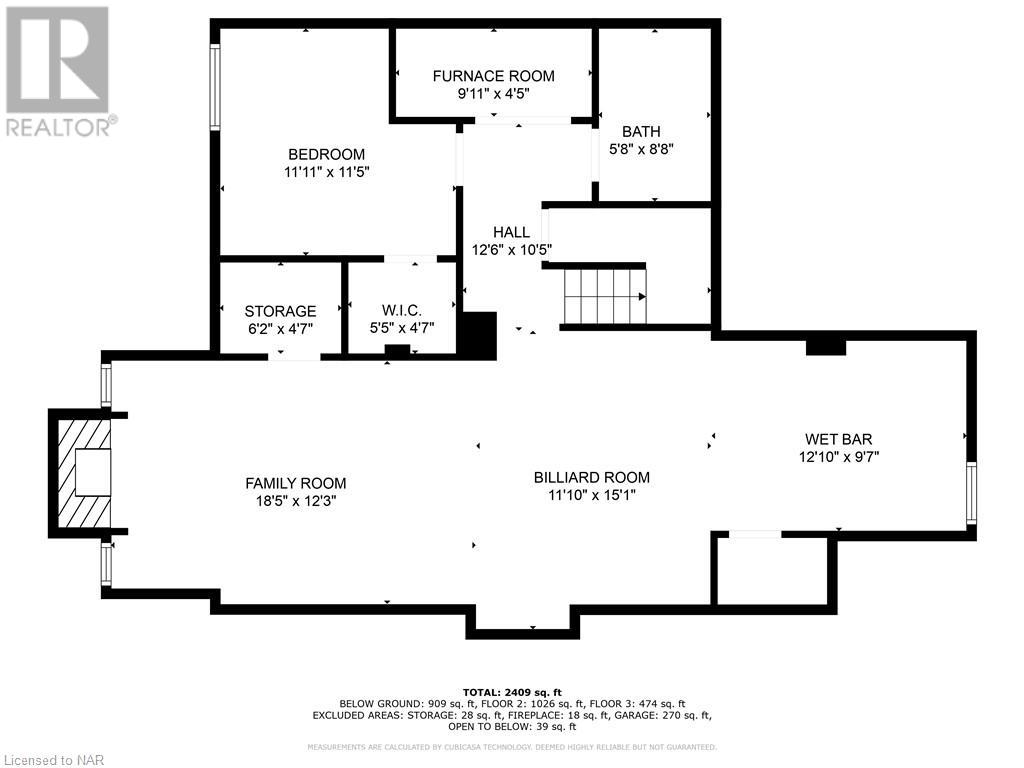4 Bedroom
4 Bathroom
1850
Bungalow
Fireplace
Central Air Conditioning
Forced Air
$995,000
Discover the perfect blend of comfort and convenience in this charming 4-bedroom, 4-bathroom bungaloft located at the East end of Grimsby. This single detached freehold home is ideally situated in a small condo community with a private road. Quick access to the QEW makes commuting a breeze. The house boasts a newly renovated open-concept kitchen that seamlessly flows into a cozy living space, perfect for family gatherings. Patio doors open to a private deck, offering an ideal spot for relaxation or entertaining guests. The newly finished basement is perfect for entertaining, a fully private area complete with a wet bar, an additional bedroom and bathroom, providing extra space for guests. Storage is plentiful in the organized garage and features a double wide driveway. For added convenience an inground sprinkler system to keep grass green all summer. Within proximity to essential amenities in the quaint downtown Grimsby, minutes to the West Lincoln Memorial Hospital, the new West Niagara Secondary School, Wineries and Garden Centres. This property offers both practicality and peace in a friendly community, making it an excellent choice for anyone looking to make their home in Grimsby. (id:35868)
Property Details
|
MLS® Number
|
40580000 |
|
Property Type
|
Single Family |
|
Amenities Near By
|
Place Of Worship |
|
Community Features
|
Quiet Area |
|
Features
|
Wet Bar, Sump Pump, Automatic Garage Door Opener |
|
Parking Space Total
|
3 |
Building
|
Bathroom Total
|
4 |
|
Bedrooms Above Ground
|
3 |
|
Bedrooms Below Ground
|
1 |
|
Bedrooms Total
|
4 |
|
Appliances
|
Dishwasher, Dryer, Refrigerator, Stove, Wet Bar, Washer, Microwave Built-in, Window Coverings, Garage Door Opener |
|
Architectural Style
|
Bungalow |
|
Basement Development
|
Finished |
|
Basement Type
|
Full (finished) |
|
Constructed Date
|
2014 |
|
Construction Style Attachment
|
Detached |
|
Cooling Type
|
Central Air Conditioning |
|
Exterior Finish
|
Aluminum Siding, Brick |
|
Fire Protection
|
Monitored Alarm, Smoke Detectors, Security System |
|
Fireplace Present
|
Yes |
|
Fireplace Total
|
2 |
|
Half Bath Total
|
1 |
|
Heating Fuel
|
Natural Gas |
|
Heating Type
|
Forced Air |
|
Stories Total
|
1 |
|
Size Interior
|
1850 |
|
Type
|
House |
|
Utility Water
|
Municipal Water |
Parking
Land
|
Access Type
|
Highway Nearby |
|
Acreage
|
No |
|
Fence Type
|
Fence |
|
Land Amenities
|
Place Of Worship |
|
Sewer
|
Municipal Sewage System |
|
Size Frontage
|
59 Ft |
|
Size Total Text
|
Under 1/2 Acre |
|
Zoning Description
|
R4 |
Rooms
| Level |
Type |
Length |
Width |
Dimensions |
|
Second Level |
4pc Bathroom |
|
|
Measurements not available |
|
Second Level |
Bedroom |
|
|
12'4'' x 9'0'' |
|
Second Level |
Bedroom |
|
|
12'4'' x 12'2'' |
|
Basement |
Family Room |
|
|
42'5'' x 12'0'' |
|
Basement |
Bedroom |
|
|
12'0'' x 11'5'' |
|
Basement |
3pc Bathroom |
|
|
Measurements not available |
|
Main Level |
Laundry Room |
|
|
Measurements not available |
|
Main Level |
2pc Bathroom |
|
|
Measurements not available |
|
Main Level |
Full Bathroom |
|
|
Measurements not available |
|
Main Level |
Primary Bedroom |
|
|
12'0'' x 14'6'' |
|
Main Level |
Living Room |
|
|
17'5'' x 13'3'' |
|
Main Level |
Eat In Kitchen |
|
|
Measurements not available |
https://www.realtor.ca/real-estate/26833649/288-main-street-east-street-unit-1-grimsby

