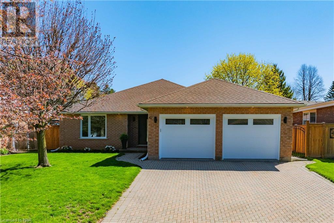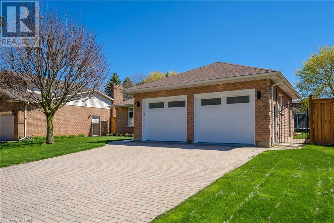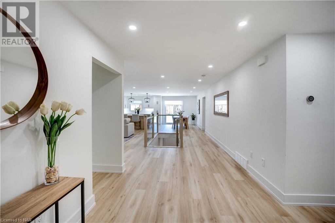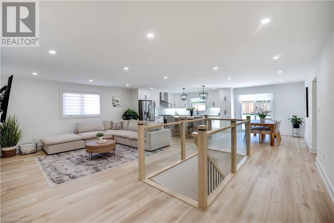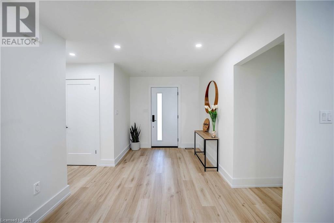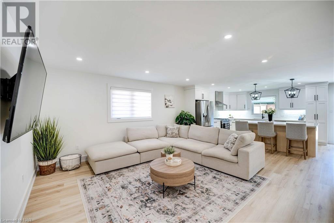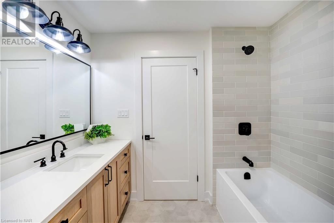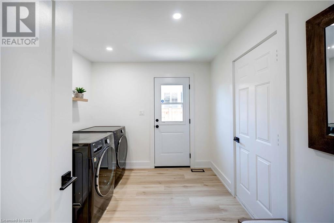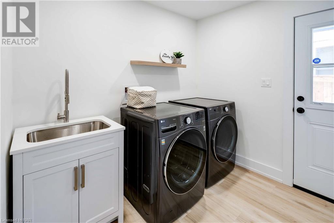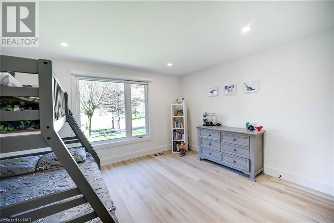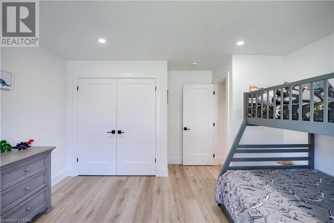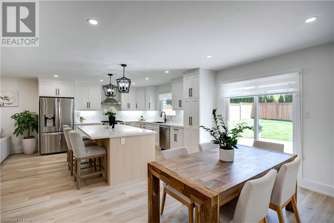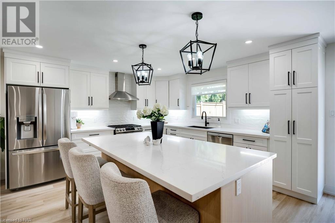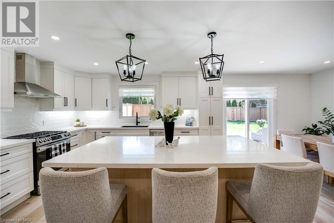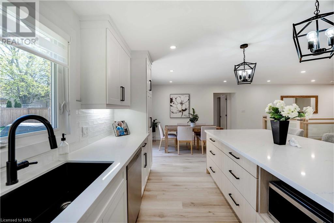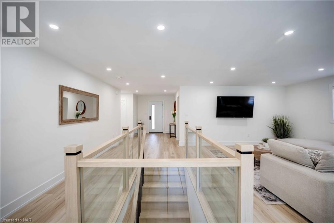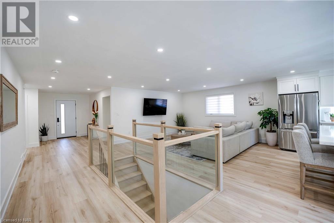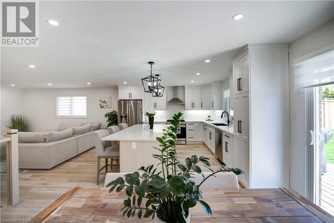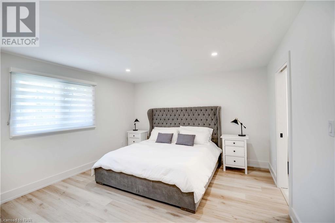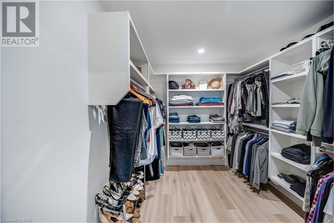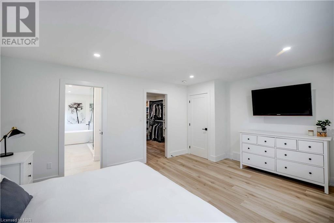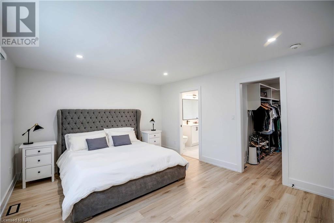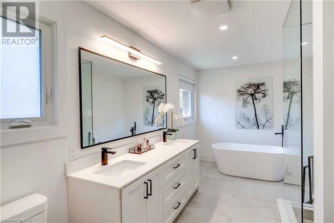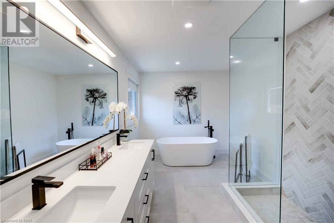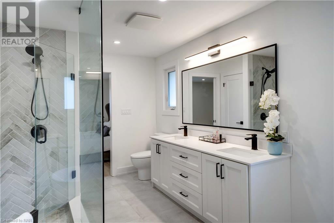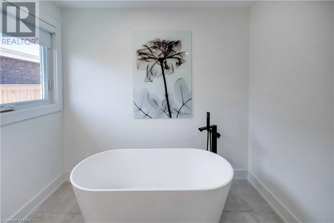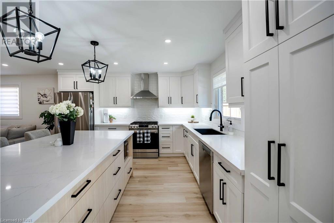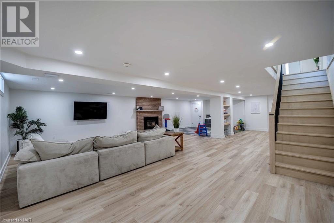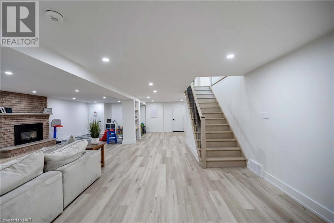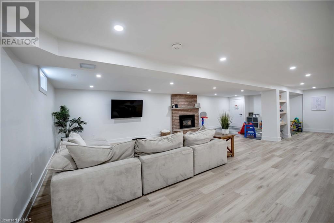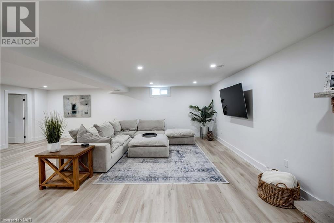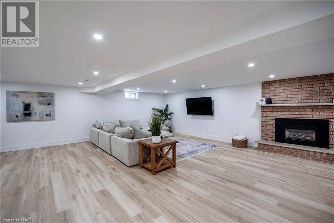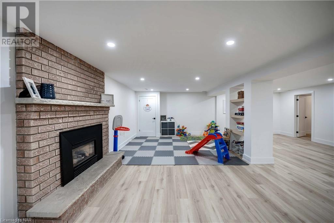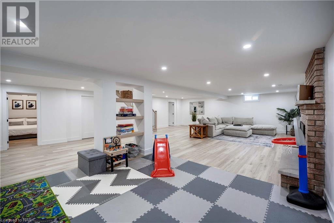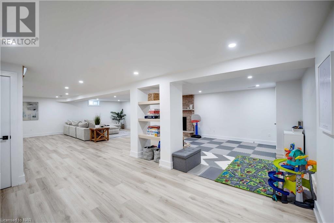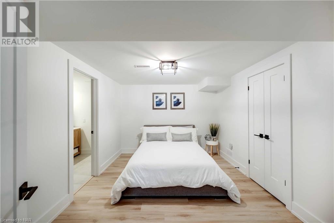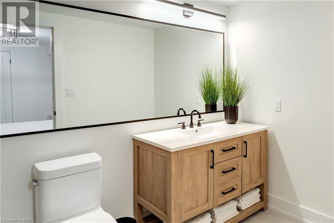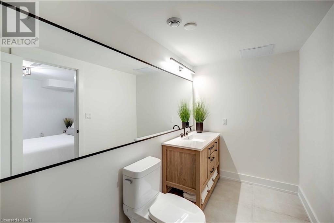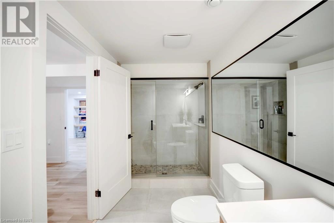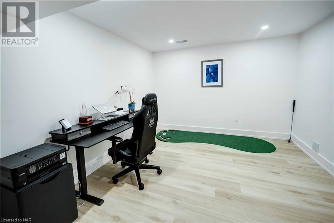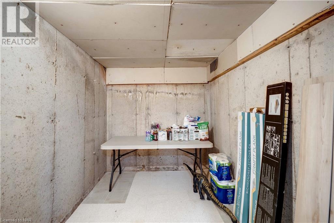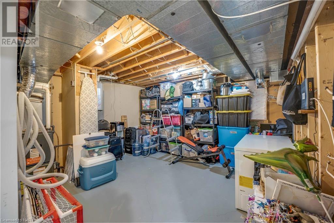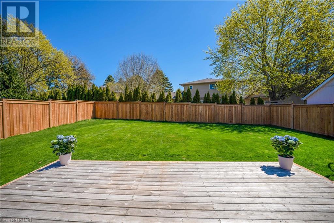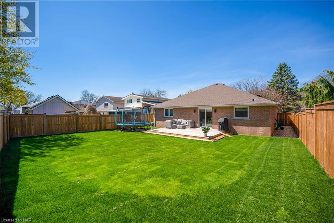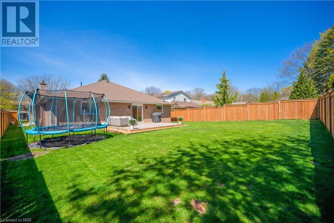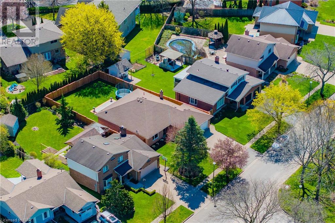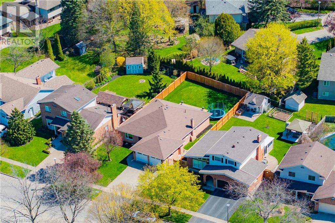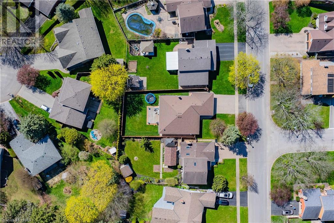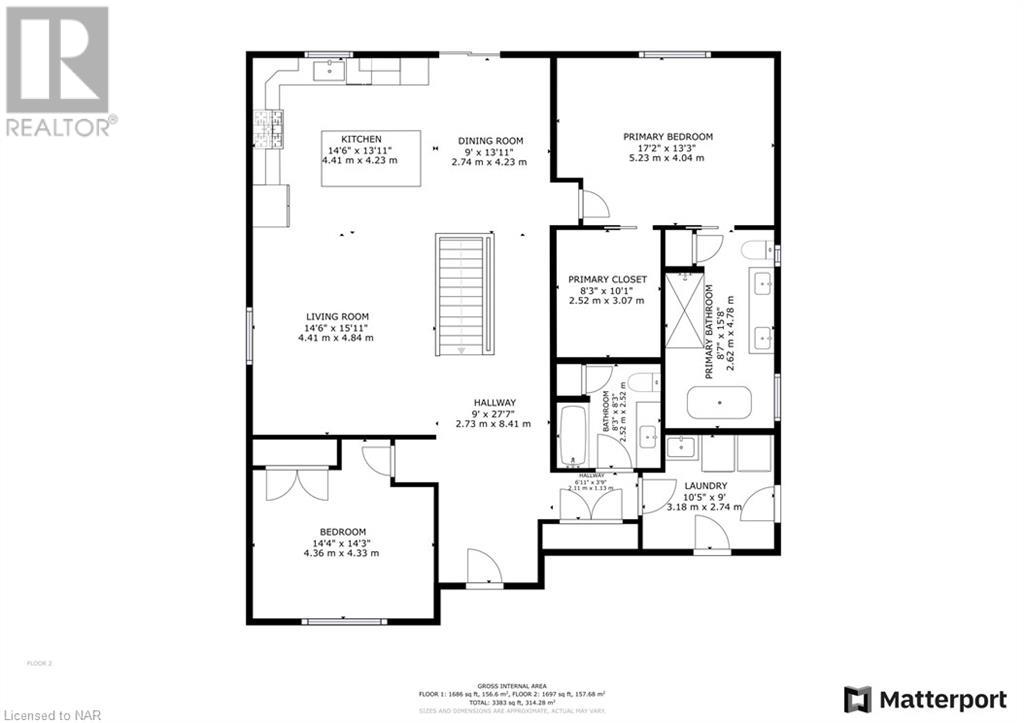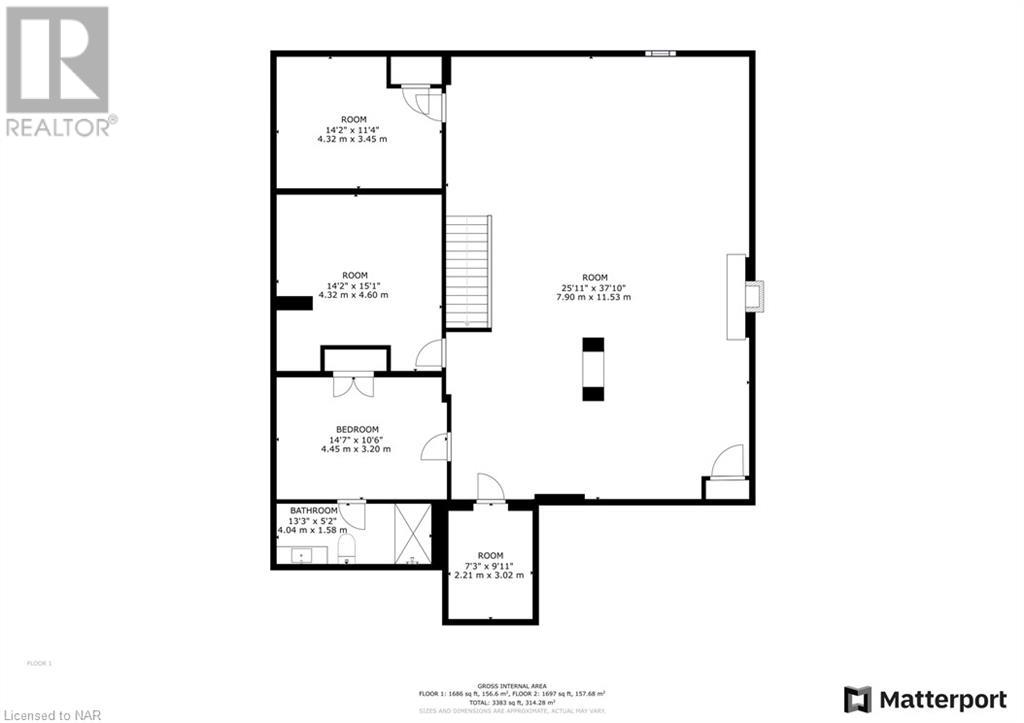3 Bedroom
3 Bathroom
1800 sqft
Bungalow
Fireplace
Central Air Conditioning
Forced Air
$1,295,000
EXECUTIVE BUNGALOW IN ESTABLISHED, CENTRALLY LOCATED FONTHILL LOCALE. PROFESSIONALLY RENOVATED THROUGHOUT, THIS IS AN OPPORTUNITY TO HAVE THE BENEFITS OF A NEW HOME WITHOUT THE HASSLE OF NEW CONSTRUCTION OR CUMBERSOME RENOVATIONS. NOTHING TO DO BUT MOVE IN AS THE HOME HAS UNDERGONE A COMPLETE OVERHAUL IN 2023. ENJOY APPROX 3500 SQFT OF QUALITY FINISHED LIVING AREA. OTHER FEATURES INCLUDE: CHEF’S-DREAM GOURMET KITCHEN, MODERN OPEN-CONCEPT DESIGN, PROFESSIONALLY DESIGNED AND DECORATED THROUGHOUT, SPA-LIKE ENSUITE, SPACIOUS TWO-CAR GARAGE, SIZEABLE DECK IN MANICURED, PRIVATE BACKYARD, INTERLOCK BRICK DRIVEWAY, ETC. THIS IS TRULY LUXURY LIVING AT ITS FINEST! (id:35868)
Property Details
|
MLS® Number
|
40578904 |
|
Property Type
|
Single Family |
|
Amenities Near By
|
Golf Nearby, Park, Place Of Worship |
|
Community Features
|
Quiet Area, Community Centre, School Bus |
|
Equipment Type
|
Water Heater |
|
Parking Space Total
|
4 |
|
Rental Equipment Type
|
Water Heater |
Building
|
Bathroom Total
|
3 |
|
Bedrooms Above Ground
|
2 |
|
Bedrooms Below Ground
|
1 |
|
Bedrooms Total
|
3 |
|
Architectural Style
|
Bungalow |
|
Basement Development
|
Finished |
|
Basement Type
|
Full (finished) |
|
Constructed Date
|
1982 |
|
Construction Style Attachment
|
Detached |
|
Cooling Type
|
Central Air Conditioning |
|
Exterior Finish
|
Brick Veneer |
|
Fireplace Present
|
Yes |
|
Fireplace Total
|
1 |
|
Foundation Type
|
Poured Concrete |
|
Heating Fuel
|
Natural Gas |
|
Heating Type
|
Forced Air |
|
Stories Total
|
1 |
|
Size Interior
|
1800 Sqft |
|
Type
|
House |
|
Utility Water
|
Municipal Water |
Parking
Land
|
Acreage
|
No |
|
Fence Type
|
Fence |
|
Land Amenities
|
Golf Nearby, Park, Place Of Worship |
|
Sewer
|
Municipal Sewage System |
|
Size Depth
|
137 Ft |
|
Size Frontage
|
61 Ft |
|
Size Total Text
|
Under 1/2 Acre |
|
Zoning Description
|
R1 |
Rooms
| Level |
Type |
Length |
Width |
Dimensions |
|
Basement |
Other |
|
|
14'2'' x 11'4'' |
|
Basement |
Other |
|
|
14'2'' x 15'1'' |
|
Basement |
Other |
|
|
7'3'' x 9'11'' |
|
Basement |
Bedroom |
|
|
14'7'' x 10'6'' |
|
Basement |
4pc Bathroom |
|
|
13'3'' x 5'2'' |
|
Basement |
Den |
|
|
25'11'' x 37'10'' |
|
Main Level |
Full Bathroom |
|
|
8'7'' x 15'8'' |
|
Main Level |
Primary Bedroom |
|
|
17'2'' x 13'3'' |
|
Main Level |
Dining Room |
|
|
9'0'' x 13'11'' |
|
Main Level |
Kitchen |
|
|
14'6'' x 13'11'' |
|
Main Level |
Living Room |
|
|
14'6'' x 15'11'' |
|
Main Level |
Laundry Room |
|
|
10'5'' x 9'0'' |
|
Main Level |
4pc Bathroom |
|
|
8'3'' x 8'3'' |
|
Main Level |
Bedroom |
|
|
17'2'' x 13'3'' |
https://www.realtor.ca/real-estate/26824838/42-berkwood-place-fonthill

