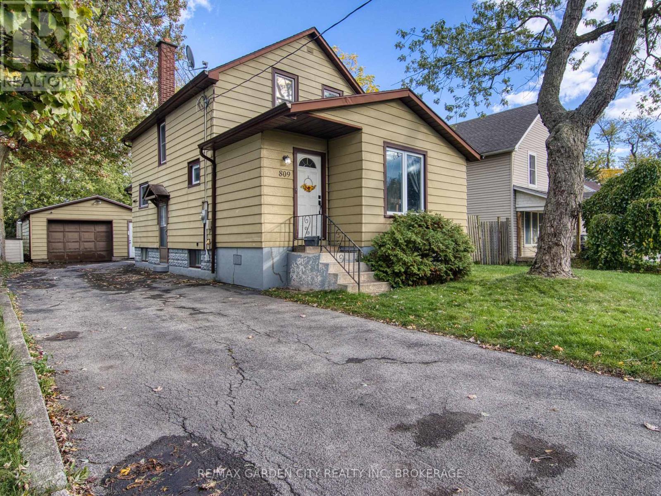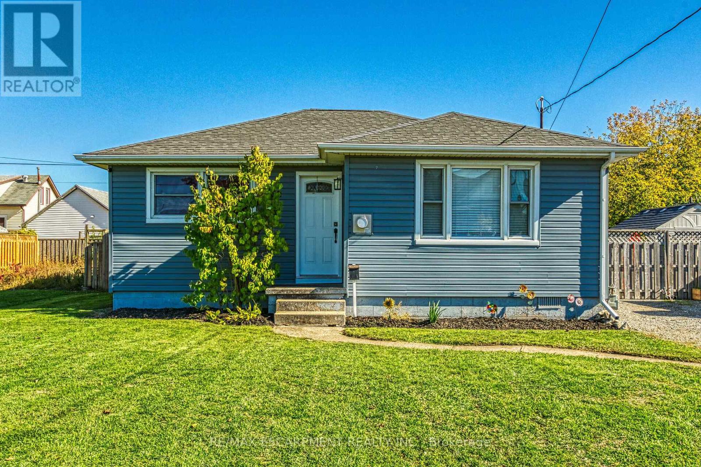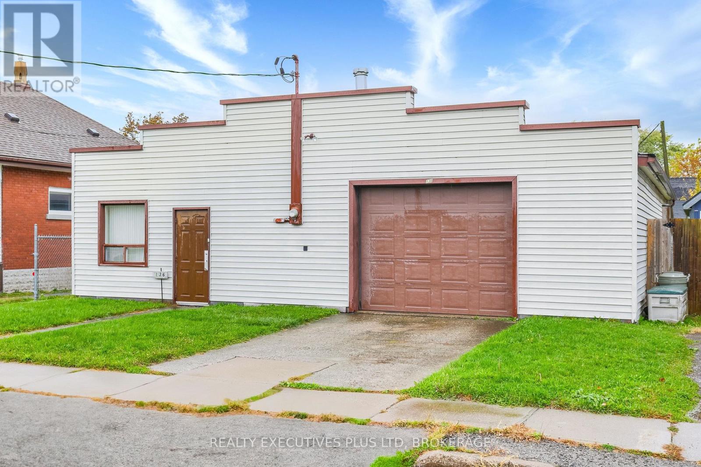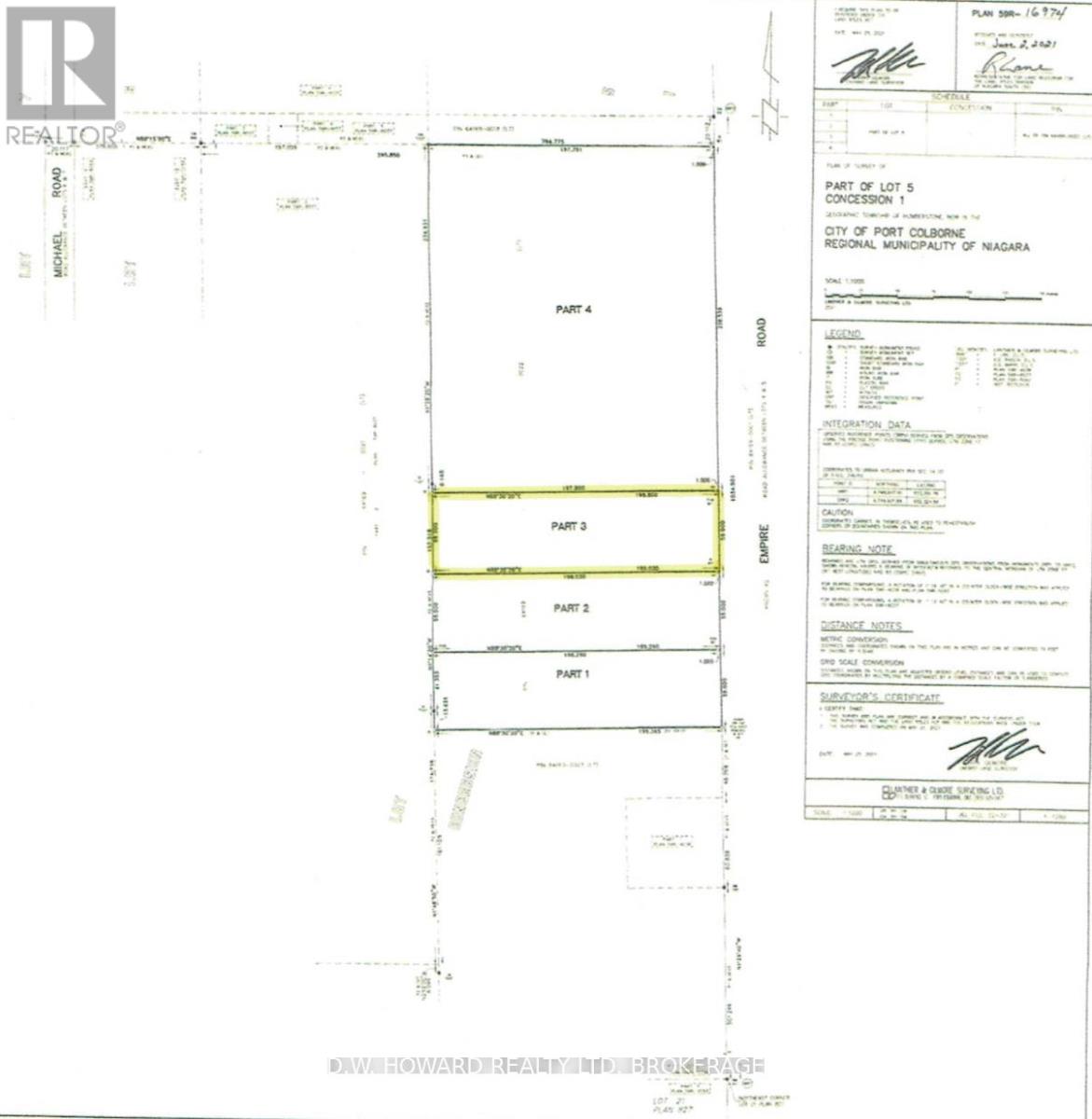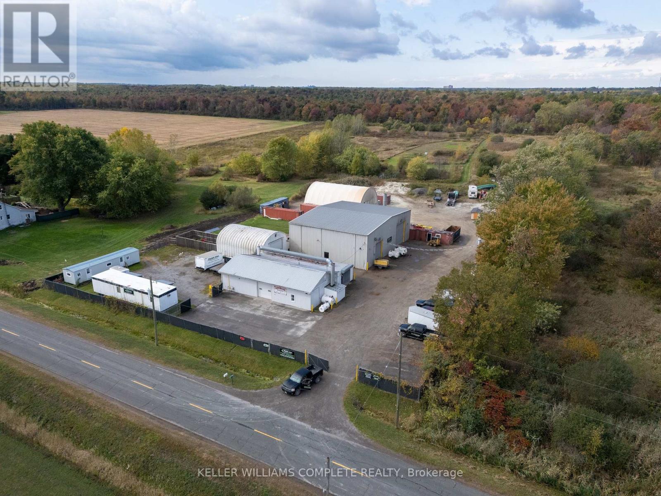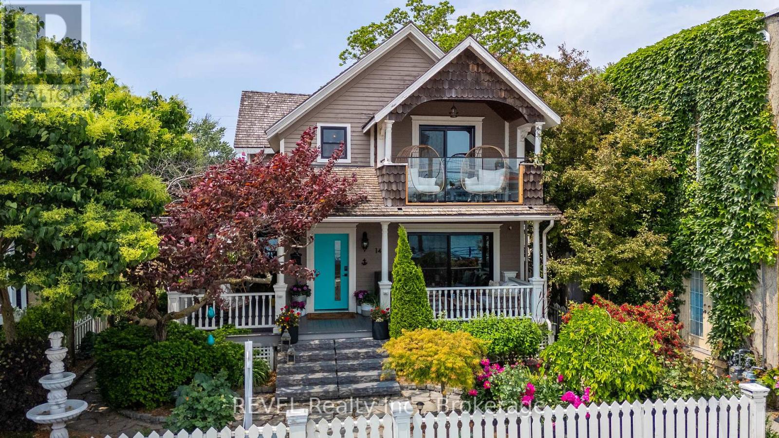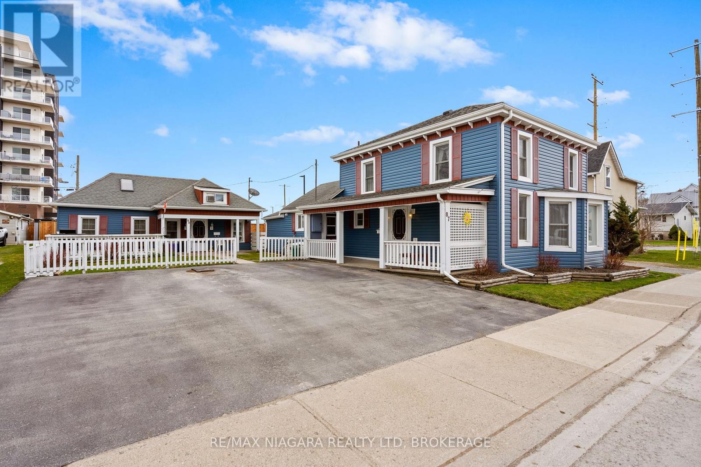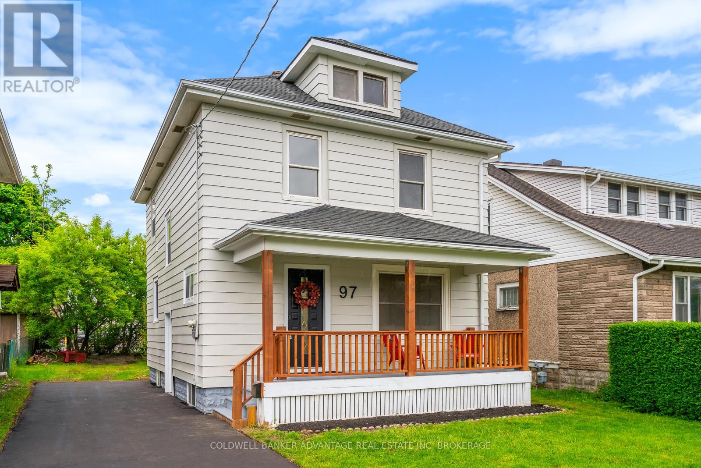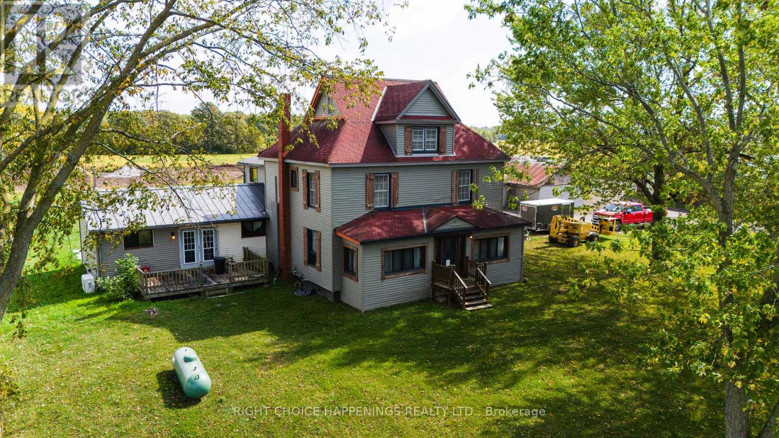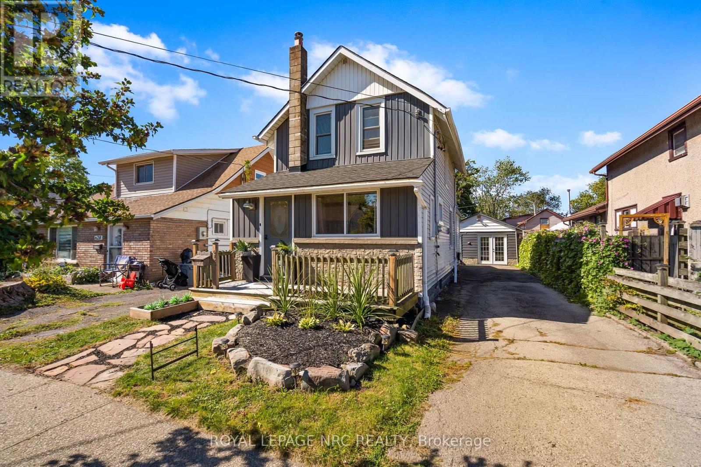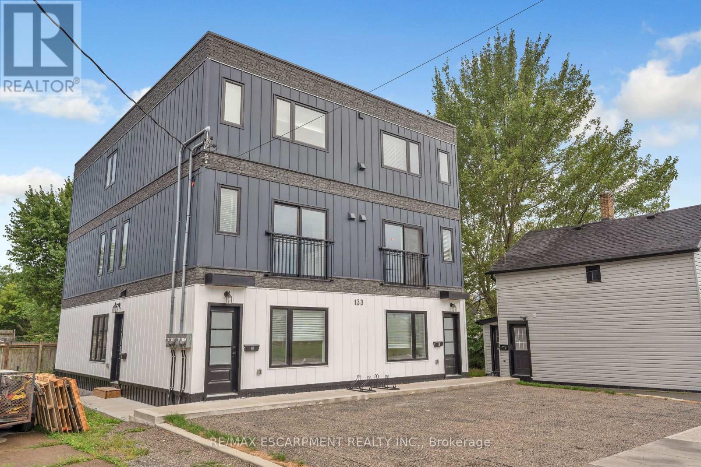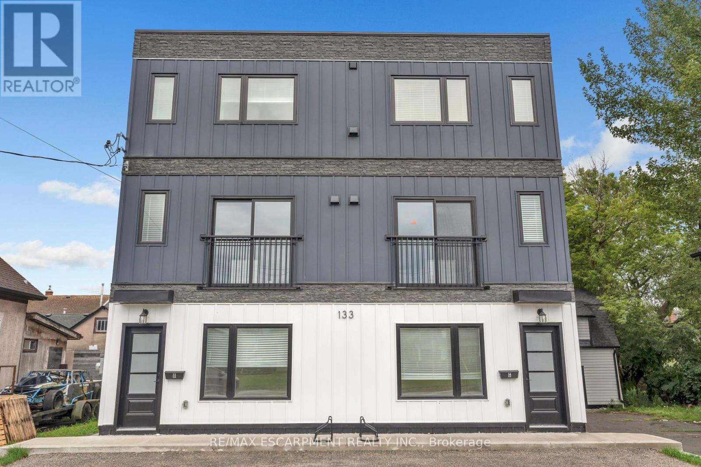809 Steele Street
Port Colborne, Ontario
ROOMY FAMILY 3 bedroom 2 baths home sits on a deep lot with a spacious detached garage and large storage shed for all of your gardening tools. With Newer Furnace/Air/Windows and freshly decorated there is nothing to do here but move in and enjoy. Extra long drive provides for ample parking. Large side yard has room for your camper or boat behind the fence, an added bonus!! Newer Sundance Spas hottub is included after those long workdays or parties. Huge yard with shade trees, storage shed and 1.5 car garage. Centrally Located in the West End of Port Colborne, Conveniently located to schools, grocery shopping, restaurants and minutes away from Port Colbornes very own Nickel Beach and water front attractions. Newer Windows/AC/Furnace, Roof Approx 15 years old. This home is ready to move in! (id:61215)
62 Knoll Street
Port Colborne, Ontario
Ideally located, Extensively updated 2 bedroom, 1 bathroom Port Colborne Bungalow on desired Knoll Street on premium, oversized 60′ x 97′ lot with fully finished, heated 12′ x 24′ shed / workshop area. Great curb appeal with ample parking, upgraded vinyl sided exterior, & large backyard. The flowing, open concept interior layout is highlighted by eat in kitchen with white cabinetry, quartz countertops, under cabinet lighting accents, & S/S appliances, large living room with corner gas fireplace, 2 spacious main floor bedrooms, 4 pc bathroom, office area, & foyer. Recent updates include laminate flooring throughout, modern fixtures, decor, lighting, kitchen, hot water on demand system, & exterior siding. Conveniently located close to amenities, shopping, schools, parks, & more. Easy access to 406, QEW, & Niagara. Ideal for the first time Buyer, young family, Investor, or those looking to downsize. Attractively updated & affordably priced. Enjoy Port Colborne Living. (id:61215)
134 Frazer Street
Port Colborne, Ontario
Legal Non-Conforming Use!! This 1600sqft building has been used as a garage since 1982 and has the supporting paperwork from the City of Port Colborne to support it’s use. Located on a 44 x 125ft piece of property the buyer has the opportunity to convert back to full residential, continue using as a garage or tear down and build. Buyer to do their due diligence. (id:61215)
Part Three Empire Road
Port Colborne, Ontario
Vacant Lot on Empire Road – 2.716 Acres of Prime Land! Incredible location highlights this seldom-available 2.716-acre lot on sought-after Empire Road nearest to famous Sherkston Beach. Whether you’re looking to build your dream home or invest in future development, this property offers the perfect blend of privacy, natural beauty, and accessibility. Just steps from the year-round Friendship Trail, enjoy walking, biking, or cross-country skiing right from your doorstep. As mentioned, Only minutes to the shores of Lake Erie, Sherkston Shores, and the sandy beaches of Crystal Beach. Explore the charm of nearby downtown Ridgeway with its local shops, restaurants, and a vibrant weekly market. Convenient access via Highway 3 and the QEW makes travel to Niagara Falls, Buffalo, or Toronto a breeze. This rare property offers a serene, country-like atmosphere, all while being just minutes from town and city amenities. The opportunity to build your dream home in a truly special location is here. Don’t wait – opportunities like this don’t come often. Contact us today and make your vision a reality! (id:61215)
2754 Brookfield Road
Port Colborne, Ontario
Industrial/commercial property on 1.73 acres in Port Colborne, offering over 9,100 sq. ft. of versatile building space across three steel structures which are currently being used for various stages of the commercial/industrial sandblasting and refinishing business. business. Building 1 has a GFA of 2,950 sq/feet split between 3 paint rooms. Building 2 has two large bays and consists of 4,818sq. ft on the ground floor with a 2nd level storage area of 206 sq. ft. One of the bays features a crane. Building 2 also features a 2pc bathroom. Building 3 has 1,207 sq/ft GFA. The Quonset Hut recently had spray-foam applied to the interior. It features a bar/kitchenette area at the rear of the building and features a single hoist. Two additional green house style structures are located on the site and used for sand storage. Ceiling heights range from 8 to 24 ft, with electrical services from 100 to 400 amps and gas radiant heating throughout. Additional site improvements include office trailers (one tenant-rented), ample surface parking, sea-can storage, and sand storage facilities .Perfect for owner-users or investors, this well-maintained property is adaptable for a wide range of industrial and commercial uses and is conveniently located with access to major transportation routes. (id:61215)
140 West Street W
Port Colborne, Ontario
A Rare Waterfront Gem Where Timeless Charm Meets Modern Elegance. Welcome to this absolutely stunning, one-of-a-kind home perched along the picturesque Welland Canal. Unique potential for rezoning. Home has been thoughtfully and extensively renovated to blend the beauty of its historic character with the convenience and style of modern living. Every corner feels like a page out of a designer magazine. The main floor is designed for both everyday comfort and elegant entertaining. The heart of the home is the beautifully updated kitchen featuring an oversized island perfect for gathering with friends and family. Adjacent to the kitchen is a cozy music room or den that flows into a spacious dining room, ideal for hosting memorable dinners. You’ll also find main floor laundry, a stylish 2-piece powder room, and a large sunlit living room offering stunning views of the water. Upstairs, the charm continues with a bright and airy loft-style living area/additional lounge space. The primary suite is a show stopper expansive and inviting, with a large walk-in closet and a spa-inspired 4-piece ensuite. A second bedroom, currently used as a home office, includes access to a private balcony overlooking the canal. The third bedroom is perfect for guests or kids, and a beautifully updated 3-piece bath rounds out the upper level. Throughout the home, the original floors have been lovingly restored, adding warmth and character that perfectly complements the modern finishes. The backyard is low-maintenance and includes a hot tub ideal for relaxing under the stars on cool evenings. Located on charming West Street just steps from shops, restaurants, and the excitement of Canal Days this home offers an unbeatable lifestyle. Sip your morning coffee or evening wine on the iconic wrap-around porch as boats glide by all summer long. This is more than a home it’s a piece of history, lovingly brought into the present. Don’t miss your chance to own a truly extraordinary waterfront property. (id:61215)
87-89 King Street
Port Colborne, Ontario
**OWN TWO HOMES ON ONE LOT** Welcome to 87 and 89 King Street. This is your chance to enjoy ownership while collecting rental income on a second, fully-detached home in the heart of Port Colborne. 87 King, the larger primary residence, is a two-bedroom century home. Its spacious, close to all amenities, and currently vacant. Main floor laundry room and pantry feature a separate rear entrance from the fully-fenced backyard, which includes a natural gas connection for the barbecue. Home has a separate formal dining room, gas stove, ample storage, newer furnace, and lots of windows offering bright natural light. Enjoy the covered front veranda. 89 King is on its own separate utility meters and is currently home to a long-term tenant. It includes one loft bedroom, one four-piece bathroom, owned hot water heater, gas fireplace, and its own kitchen. Combined, that’s three bedrooms, three bathrooms, and two kitchens. Great investment opportunity. (id:61215)
97 Delhi Street
Port Colborne, Ontario
Welcome to 97 Delhi, a beautifully renovated home ideally situated on the west side of Port Colborne, within walking distance to parks, schools, and the Welland Canal. Just minutes from Lake Erie’s scenic shores and the vibrant downtown core, this location offers the perfect balance of convenience and lifestyle. Step inside to discover a stylish and modern interior featuring a spacious open-concept living and dining area – ideal for entertaining or relaxing with family. The heart of the home is the custom-designed kitchen, offering ample counter space, contemporary finishes, and sleek cabinetry. A convenient main floor powder room adds function to the beautifully flowing layout.Upstairs, you’ll find three generously sized bedrooms, a full bathroom, and second-floor laundry facilities, making everyday living easy and efficient. Whether you’re a first-time buyer, growing family, or investor, this move-in ready home is the perfect blend of comfort, style, and location. Don’t miss your opportunity to own a turnkey property in one of Port Colborne’s most sought-after neighbourhoods. (id:61215)
1937 Brookfield Road
Port Colborne, Ontario
Spacious multi-generational family home offering over 3,500 square feet above grade, set on just under 2 acres and surrounded by peaceful agricultural views. The main floor features 3 generously sized bedrooms, while the second floor offers a private in-law suite with separate entrance, complete with 2 additional bedrooms; perfect for extended family or guests. This property is ideal for those seeking space inside and out. Along with the home, you’ll find a large barn, a smaller barn, and an expansive shop with a concrete floor providing endless opportunities for hobbies, storage, or business use. A rare opportunity to enjoy country living with room for multiple generations, all while being close to local amenities. (id:61215)
632 Steele Street
Port Colborne, Ontario
Welcome to this charming 2-bedroom, 1-bath home thats truly move-in ready! Perfect for first-time buyers, down sizers, or anyone in between, this home offers the ideal blend of comfort and convenience. Located in a great Port neighbourhood, you’ll love being close to everyday amenities. The detached garage has been thoughtfully finished, giving you flexible space for a gym, studio, or extra entertaining area. Behind it, a handy utility room and shed provide plenty of seasonal storage.Best of all, the big-ticket updates are already done. Enjoy peace of mind with a new roof (2025), a fully remodeled bathroom (2025), updated windows (2020), and more. All thats left to do is move in and make it your own! (id:61215)
A – 133 Durham Street
Port Colborne, Ontario
Be the first to live in this brand-new 1-bedroom, 1-bathroom unit featuring a bright open-concept layout, modern finishes, carpet-free flooring, and a sleek kitchen that flows into the living area. Enjoy a spacious bedroom, stylish full bath, 1 parking space, and separate utility meters for added convenience. Ideally located near shops, dining, parks, the waterfront, and commuter routes. Move-in ready and never lived in, don’t miss out! (id:61215)
D – 133 Durham Street
Port Colborne, Ontario
Be the first to live in this brand-new 2-storey unit featuring 3 bedrooms and 3 bathrooms, this modern home offers a bright open-concept main floor with a sleek kitchen, spacious living area, and carpet-free flooring. Upstairs includes a primary suite with a private bath plus two additional bedrooms and full baths. Enjoy 1 parking space, separate utility meters, and a central location close to shops, dining, schools, waterfront amenities, and major routes. Available immediately a fresh, stylish lease opportunity ready to call home. (id:61215)

