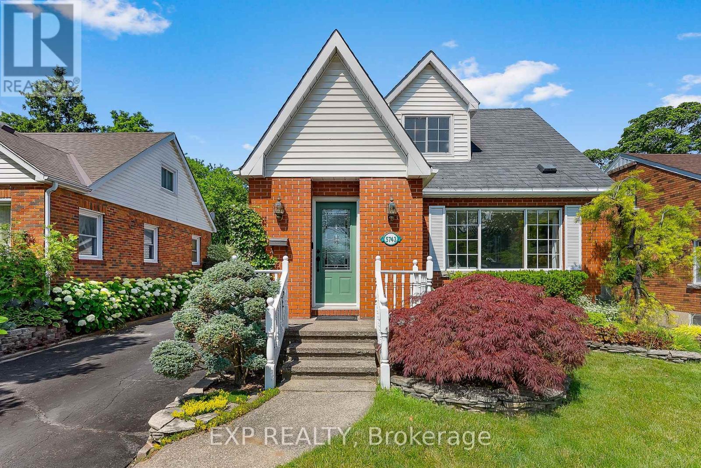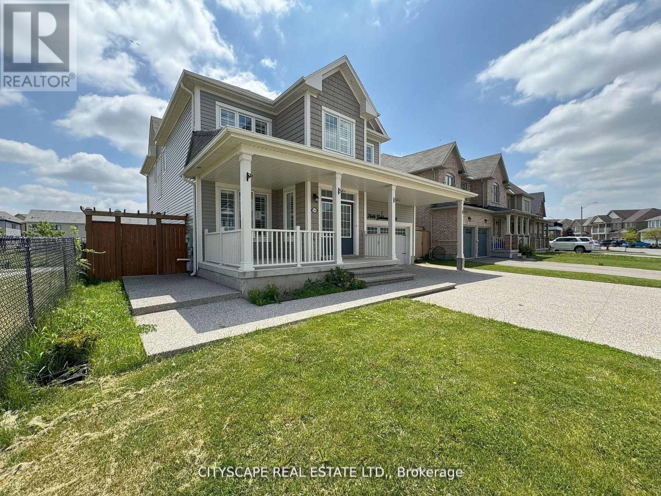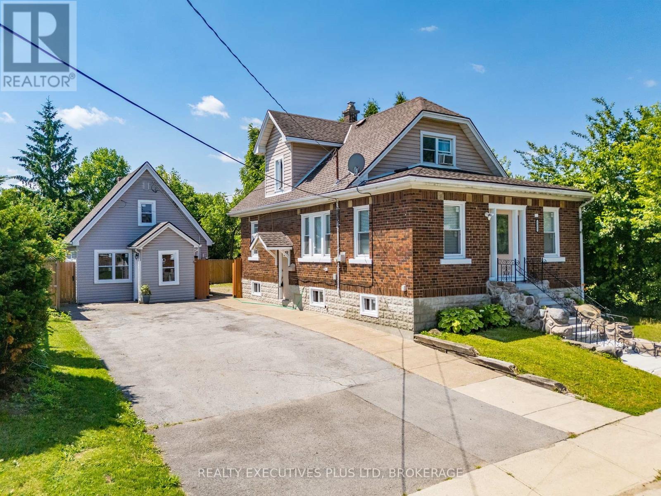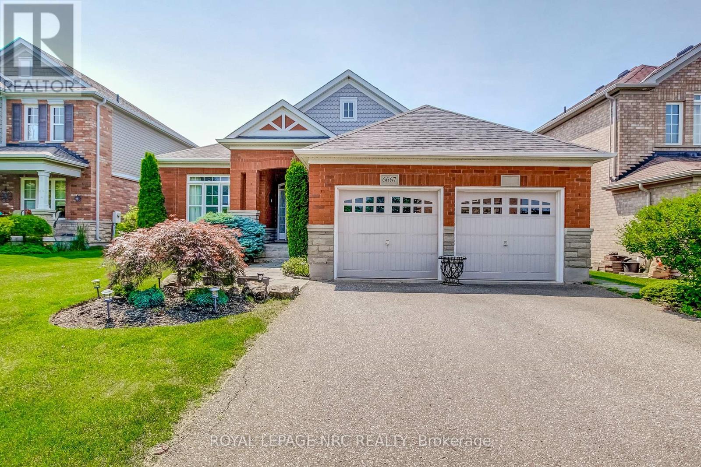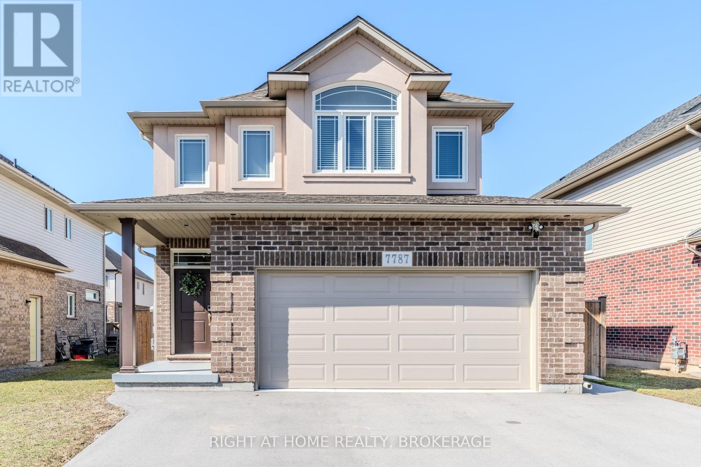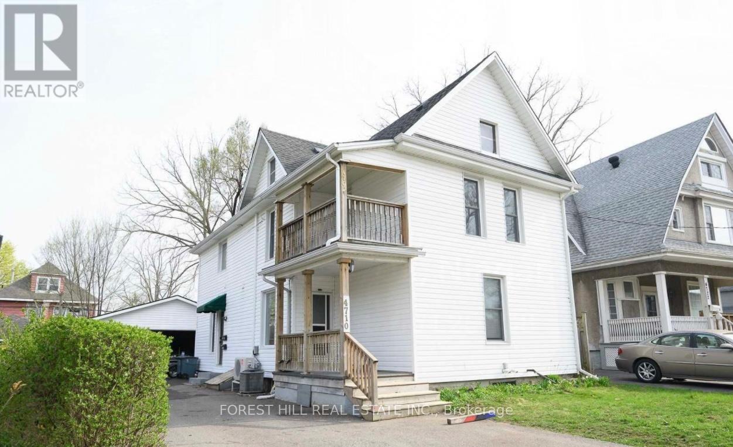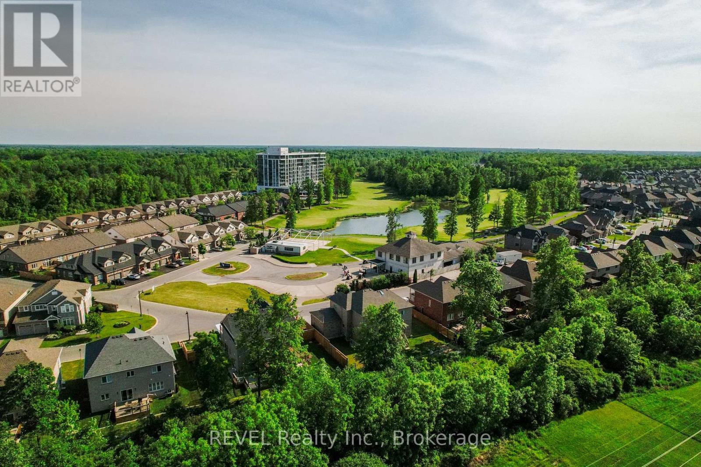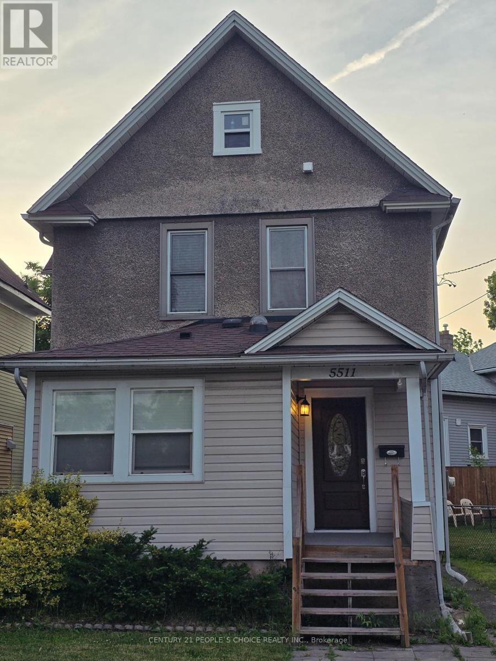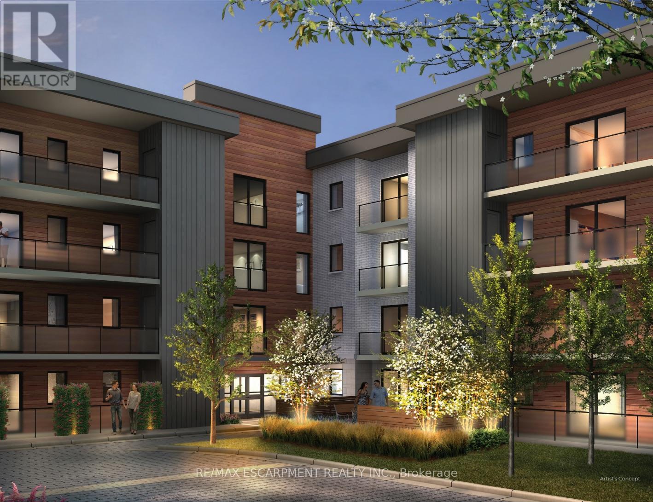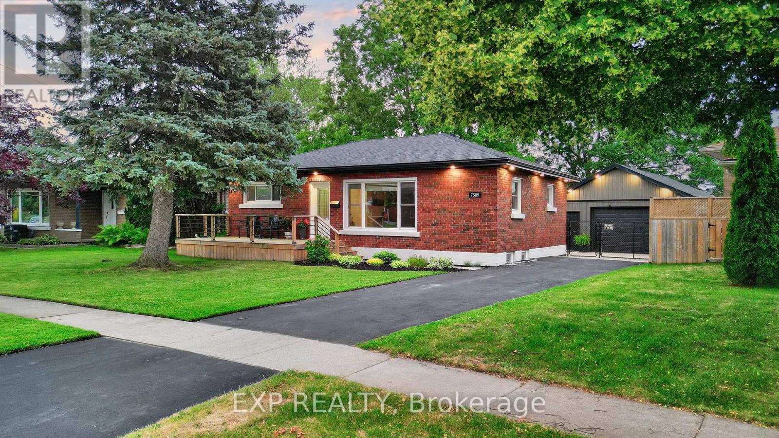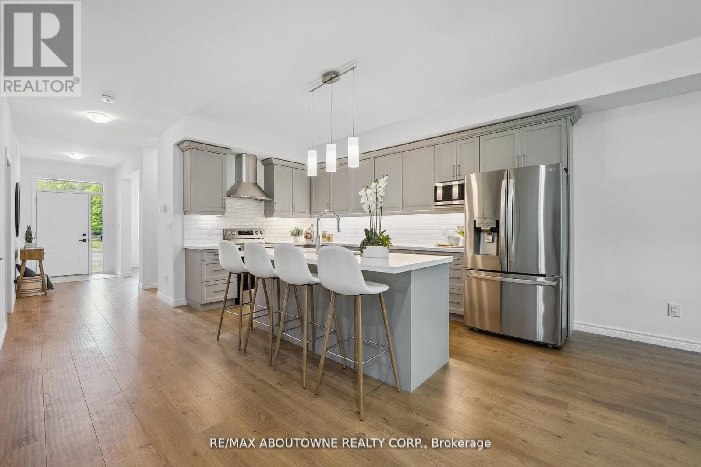5743 Lowell Avenue
Niagara Falls, Ontario
Welcome to 5743 Lowell Avenue in Niagara Falls, a carefully maintained character home tucked away on a quiet dead-end street, just minutes from dining, shopping, parks, and all the everyday essentials. With 1,424 square feet of living space, it sits on a generous lot and features a rare 2.5 car garage, perfect for parking, storage, or even a workshop. Inside, the main floor offers a bright and open living and dining area that flows into a spacious renovated kitchen, complete with new cabinets, quartz counter top, under valance lighting, panel dishwasher and Frigidaire Gallery appliances. A convenient powder room and separate laundry room complete the main level. Upstairs, you’ll find three large bedrooms and a spacious four-piece bathroom, providing plenty of room for the whole family. The lower level is full of potential. It includes a large open space with a wet bar, a roughed-in three-piece bathroom, and a separate storage area ready for you to make it your own. Outside, the backyard is truly something special. It feels like your own private, park-like oasis, complete with a tranquil pond and waterfall. It’s the perfect spot to relax, entertain, or simply enjoy the peace and quiet. This home blends character, functionality, and a great location into one beautiful package. Come see everything it has to offer! (id:61215)
7646 Goldenrod Trail
Niagara Falls, Ontario
**Spacious Family Home with In-Law Suite Potential**Welcome to 7646 Goldenrod Trail, an exceptional 4+3 bedroom, 4-bath detached home nestled in a desirable family-friendly neighbourhood of Niagara Falls. This beautifully designed property offers versatile living space, upscale finishes, and a fully finished basement – ideal for large families or multi-generational living.**Chef-Inspired Kitchen**Cook in style in the large kitchen featuring granite countertops, a walk-in pantry, breakfast area, and elegant finishes throughout. The layout flows seamlessly into the dining room with pot lights and a walkout to the deck, perfect for indoor-outdoor entertaining.**Comfort & Charm Throughout the Main Floor**The bright family room features a cozy fireplace and overlooks the backyard, while the formal living room impresses with coffered ceilings, California shutters, and an open-concept layout. A private den provides a quiet retreat for work or reading.**Room for the Whole Family Upstairs**The primary bedroom boasts a 5pc ensuite, his & hers closets, and a ceiling fan. Three additional bedrooms all include double closets, ceiling fans, and broadloom flooring – ideal for kids, guests, or a home office setup.**Functional Extras**Enjoy a main floor powder room, mudroom with garage access, and a double closet – plus a dedicated laundry area for added practicality.**Fully Finished Basement**The basement includes a second kitchen with backsplash and eat-in area, three spacious bedrooms, a full 4pc bathroom, and a2pc Powder Room – offering in-law suite potential or use as a rental unit.**Prime Location & Endless Potential**Located close to parks, schools, shopping, and major highways, this home offers the perfect blend of comfort, space, and convenience. Whether you’re a growing family or an investor looking for a multi-unit setup, this one checks all the boxes.**Don’t miss your chance to own this versatile and elegant home in Niagara Falls. (id:61215)
5352 Stamford Street
Niagara Falls, Ontario
2 Houses on 1 Lot! It is like BOGO! Main home is a brick 1.5 story home with a large living room, all new windows, main floor bedroom, 4pc bath on the main floor, separate dining room with patio doors to large deck and fully fenced yard. Kitchen counters have been updated and comes with fridge and stove. Upstairs are 2 more bedrooms and a full bath. Basement is large and unfinished with a newer boiler heater. The second home on the property is the perfect rental or if you have older/adult children it provides them with their own home. Totally renovated with new flooring, new windows, new 3pc bathroom, new kitchen, new doors and more! Wall heater is older style but works well to heat the house. Parking for 6 vehicles total. Centrally located, close to public transportation and QEW. (id:61215)
6667 Sebastian Crescent
Niagara Falls, Ontario
Welcome to this Charming 1668Sq. Ft. Bungalow in a Coveted Neighbourhood. Step into the expansive great room, where soaring 9-foot ceilings and an open layout create an atmosphere of airy comfort. Natural light spills gracefully across the space, highlighting every architectural detail and offering a welcoming environment for both quiet evenings and lively gatherings. In the primary bedroom, a sanctuary overlooking lush gardens, you will find a generous walk-in closet and a luxurious five-piece en-suite, designed to provide a spa-like escape at the end of each day. Two additional versatile rooms on the main level offer exceptional flexibility. One features private access to a bathroom, making it perfect for guests or family members seeking a touch of seclusion. Nestled in a peaceful enclave surrounded by upscale homes, this address is second to none. Top-rated schools, verdant parks, golf course, and an array of amenities are all just moments away, ensuring every convenience is within easy reach. Step out to your own private haven, a fully fenced yard framed by exquisite landscaping, and a sprawling, maintenance-free deck ideal for alfresco dining and entertaining. The concrete walkway adds both elegance and practicality, leading to a home that is as functional as it is beautiful. A spacious, unfinished lower level awaits your personal touch. Whether you envision a home theatre, gym, or hobby workshop, there is ample space to bring your dreams to life. This more than just a house, it is a place to create cherished memories, nestled in a community where tranquility and modern living coexist in perfect harmony. If you have been searching for the ideal place to call home, your search ends here. (id:61215)
7787 Hanniwell Street
Niagara Falls, Ontario
Welcome to this stylish and spacious home in the quiet Oldfield neighbourhood of South Niagara Falls. Built by Marken Homes, this 3-bedroom, 3-bathroom gem with a 2-car garage is move-in ready and packed with features. Step into the bright, expansive foyer with powder room and direct garage access complete with EV charger and remote system. The main floor offers 9-ft ceilings and an airy open-concept layout. The living room is filled with natural light, and the dining area opens to a maintenance-free, fully fenced backyard with a stone patio and 10×15 aluminum gazebo perfect for outdoor entertaining. The kitchen is updated with glass backsplash, center island, stainless-steel appliances, and stylish lighting. Upstairs, the primary suite includes a 3-piece ensuite and walk-in closet. Two additional bedrooms, a full bath, and a laundry room complete the second floor. The large unfinished basement features above-grade windows, bathroom rough-in, and cold room. Ample parking with a 6-car driveway and no sidewalk. Bell Fibe installed. Steps to Thundering Waters Golf Course, top schools, parks, trails, shopping, transit, and major highways. Near downtown Niagara Falls, the Casino, University of Niagara Falls (14 min), and the upcoming South Niagara Hospital (10 min). This is the turnkey home your family has been waiting for! (id:61215)
4702 – 4710 Epworth Circle
Niagara Falls, Ontario
Presenting a prime investment opportunity in Niagara Falls, this fully renovated duplex offers modern comfort and excellent income potential. Located just five minutes from downtown and the iconic falls, the property features nearly 2,000 sq. ft. of living space with five bedrooms and two bathrooms across two self-contained units. Ideal for investors or live-in landlords, both units are fully leased and offer separate entrances, individual gas and separate hydro meters, modern kitchens with in-suite laundry, and carpet-free interiors. The property also includes a 2.5-car garage, ample driveway space, and reliable tenants already in place. Situated near parks, schools, public transit, and healthcare services, this turnkey investment is a rare opportunity for positive cash flow in a high-demand area. *Note some photos virtually staged* (id:61215)
5060 Ontario Avenue
Niagara Falls, Ontario
JUST AROUND THE CORNER FROM RIVER RD AND WALKING DISTANCE TO UNIVERSITY OF NIARAGA FALLS!!! CUTE AND WELL TAKEN CARE, UPDATED 3+1 BEDRM, WITH 2 FULL BATHRM HOME IN CENTRAL, VERY QUIET BUT CLOSE TO ALL ENTERTAINMENT LOCATION . WALKING DISTANCE TO GO TRAIN, UONF, SHOPS, RESTAURANTS AND TOURIST ATTRACTIONS. NEW KITCHEN WITH COUNTER LIGHTS, DINRM WITH PATIO THAT LEADS TO THE NEWER DECK AND FULLY FENCED , GOOD SIZED BACK YARD. LOVELY LIVRM W/GAS FPL, FULLY FIN BASMNT THAT HAS A POTENTIAL TO BE CONVERTED INTO SEPARATE UNIT/IN-LAW (ZONNING R2) W/ SEPARATE WALK-UP, 4TH BEDRM, FULL BATHRM. A LOT OF UPGRADES INCLUDE: ROOF, WINDOWS, BATHROOMS, KITCHEN, FLOORING, TANKLESS WATER HEATER (OWNED), FRONT PORCH WITH NIGHT LIGHTS AND MODERN RAILING. ATTACHED SINGLE CAR GARAGE , CONCRETE DRIVEWAY AND MUCH MORE! BOOK YOUR SHOWING TODAY AND BE THE PROUD OWNER OF THIS LOVELY HOME! (id:61215)
1003 – 7711 Green Vista Gate
Niagara Falls, Ontario
Experience luxury living in this stunning top-floor penthouse, boasting a spacious 1,717 square feet open-concept layout designed for both comfort and entertaining. Soaring 10-foot floor-to-ceiling windows offer breathtaking panoramic views of the golf course and lush greenery. Thoughtfully designed, the layout ensures all bedrooms are tucked away from the main living areas for added privacy. Step outside onto the expansive 456 square foot balcony, accessible from all three bedrooms, the kitchen, and the living area; perfect for entertaining or enjoying peaceful mornings. This exceptional unit includes two underground parking spaces and a private storage locker.The building offers an array of premium amenities, including a bright and spacious gym, yoga studio, and a stylish party room on the second floor. Pool, hot tub, and sauna provide a spa-like retreat, with private access from the second floor. Additional highlights include concierge services, upgraded cabinetry, and Fibre internet. The pet-friendly community is surrounded by scenic trails, making it perfect for nature lovers. An unparalleled blend of luxury, convenience, and lifestyle awaits. (id:61215)
5511 Palmer Avenue Se
Niagara Falls, Ontario
A Totally Remodeled open concept, full furnished 3 bedrooms, 2 bathrooms, two story detached the backyard. This home is located on a quiet residential street in downtown Niagara Falls house on quiet street. With the beautiful living space plus Loft Area and a newer wide deck in with walking distance to the Entertainment District, Clifton Hill, Casino Niagara and the Mighty Niagara Falls itself. Double wide side parking space. perfect for small family. (id:61215)
407 – 7549a Kalar Road
Niagara Falls, Ontario
Introducing the one and only Marbella! This stunning two-bedroom, two-bathroom plus den condo offers 1266 square feet of contemporary living space. Nestled in Niagara Falls, this opportunity offers a uniquely alluring quality of life. Surrounded by renowned vineyards, theatres, and festivals as well as scenic trails along the Niagara Escarpment, the location is as beautiful as it is convenient. The condo with its 11′ ceilings is equipped with vinyl plank flooring, LED lighting, a luxurious Nobilia kitchen, boasting quartz counters and high end Liebherr and AEG appliances ($20,000 value). The bathrooms have glass showers and quartz double vanities. A bonus to this unit is that it features a same floor storage locker ($7,500 value), an underground parking space ($50,000 value), and full TARION Warranty. For relaxation and entertainment, there’s a stylish party room complete with a fireplace, large-screen TV, a kitchen and outdoor patio. Fitness enthusiasts will love the gym/yoga room while bike storage, parcel delivery boxes, Electric vehicle chargers, car wash bay and pet wash station add extra convenience for all. Located near the new hospital, Costco, shopping & food options and quick highway access making it the perfect place to live, work, and play. RSA. (id:61215)
7589 Wilson Crescent
Niagara Falls, Ontario
OPEN HOUSE: Saturday, Nov 1st, 2-4 pm. Welcome to 7589 Wilson Crescent – a solid all-brick bungalow tucked into the heart of family-friendly Drummond Heights. If you’re looking for a home that checks all the boxes (and then some), this one’s got serious potential! Set on a spacious 50′ x 144′ ft. lot with no rear neighbours, it’s easy to picture the kids playing in the yard while you kick back around the concrete fire pit, roasting marshmallows under the big trees. Add in a hot tub and an exposed aggregate patio – backyard goals are unlocked! Inside, you’ll find a smart open-concept layout that feels both comfortable and functional. The kitchen is generously sized, with room to add an island, and it flows seamlessly into the dining space – ideal for family dinners and casual get-togethers. Hardwood floors, tile in the kitchen, and an abundance of natural light throughout make the home feel bright, warm, and lived-in (in the best way). The 4-piece bathroom has been updated with tiled shower walls and newer fixtures, and all three main-floor bedrooms have closets and full-size windows. Downstairs, there’s a finished rec room, a 4th bedroom, and a 3-piece bathroom, perfect for teens, guests, or even that home office you’ve been needing. Now let’s talk garage. This isn’t your average setup. It’s massive, 21′ x 31′ ft. plus a 15-foot extension, complete with concrete floors, a built-in bar, and space for all the toys (motorcycles, sleds, tools – you name it). Whether you’re into entertaining or need a proper workspace, it’s a total bonus. Updated roof, furnace, soffits, eaves, soffit lighting, water heater, and that incredible garage, all done in the past 5 years. This is the kind of place that feels like home. Move in before the school year and start your next chapter right here in Niagara Falls! Come view this awesome property today! (id:61215)
5683 Churchs Lane
Niagara Falls, Ontario
This brand-new freehold townhouse isnt just a place to live its a space where memories are waiting to be made. Spacious & Thoughtfully Designed Boasting 2,400 sq. ft., this stunning 4-bedroom, 2.5-bathroom home is designed for comfort and functionality. A main-floor office provides the perfect work-from-home setup, while the open-concept layout is ideal for hosting family and friends. Luxury Meets Practicality. Primary retreat with a spa-like ensuite and huge walk-in closet. Second-floor laundry for added convenience. Bonus mudroom off the garage an essential drop zone for busy days. High ceilings in the basement ready for your vision. Serene & Low-Maintenance Living Enjoy the beauty of park and tree-lined views while skipping the hassle of extensive yard work. This freehold townhouse gives you the perks of a detached home without the high-maintenance upkeep. Prime Location located in the heart of Niagara, youre just minutes from Shopping & world-class wineries, Niagara Falls attractions, Only 8 minutes to the new University of Niagara Falls Canada (UNF) TRIPLE AAA tenants only. No pets and no smokers. PHOTOS ARE FROM MODEL HOME WHICH WAS THE REVERSE OF THIS UNIT (id:61215)

