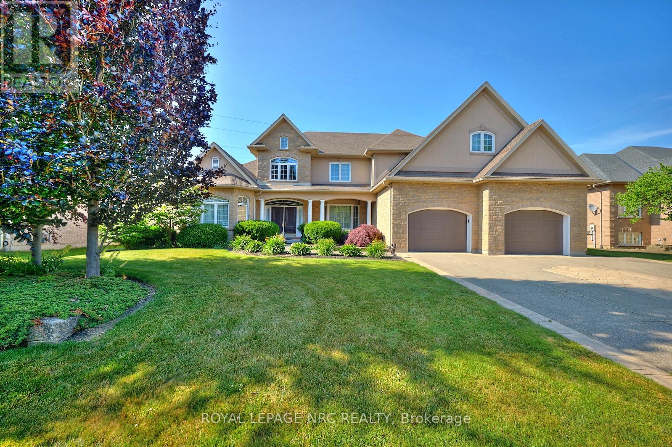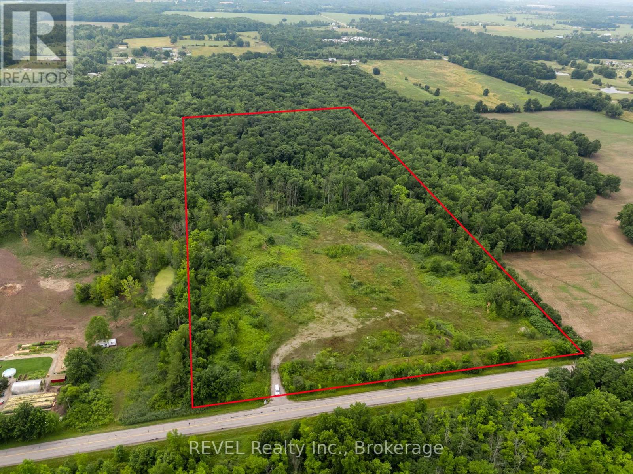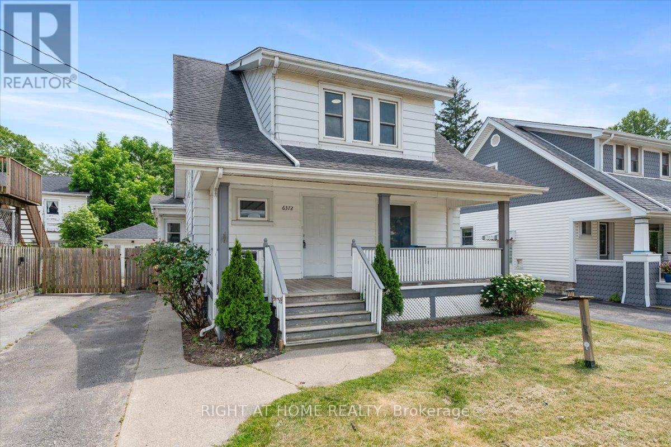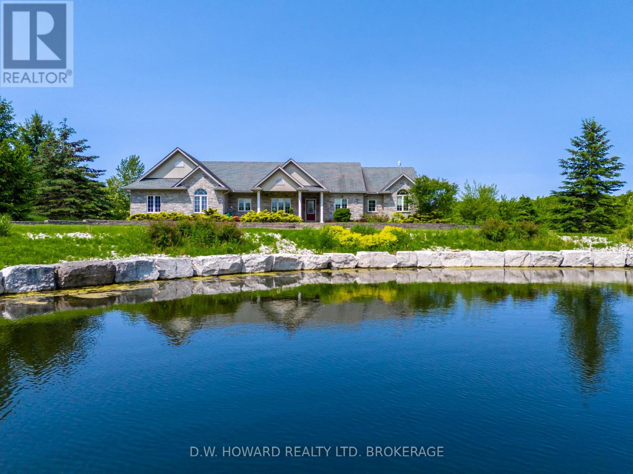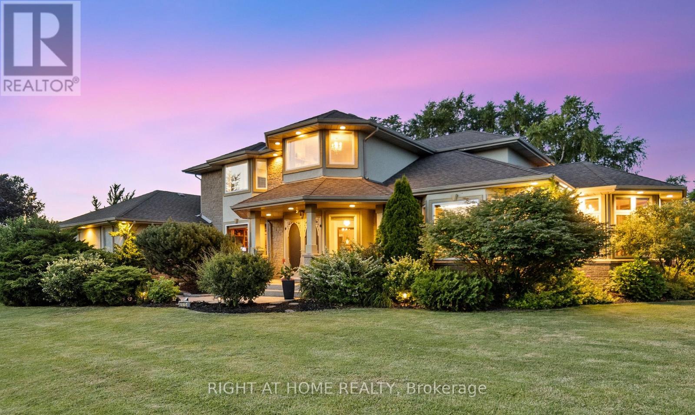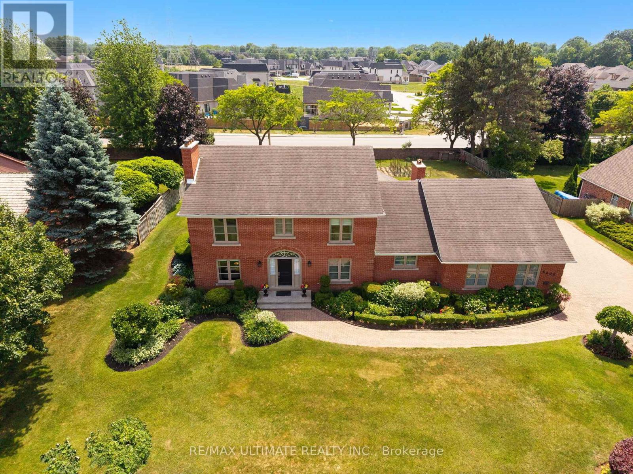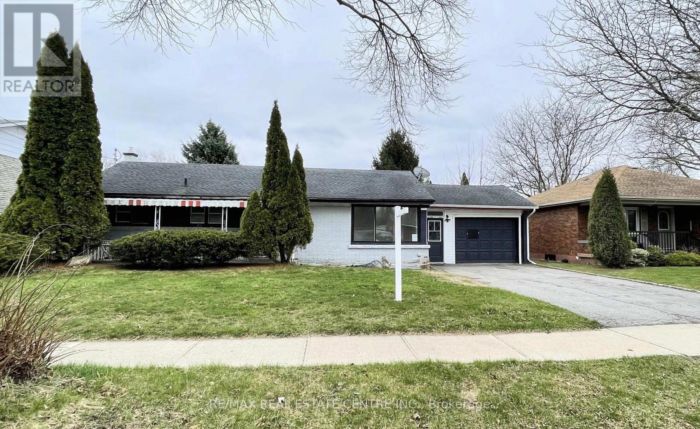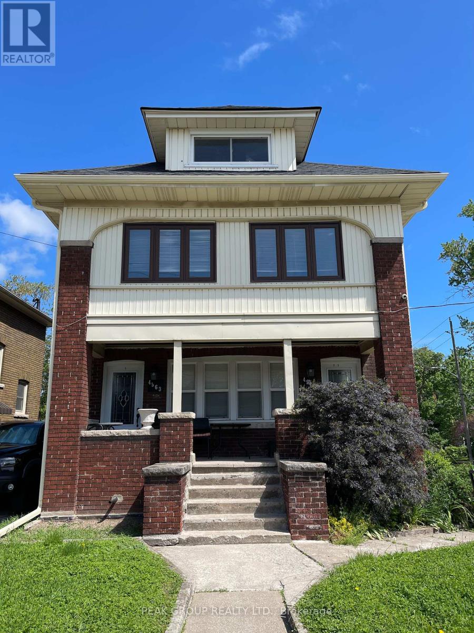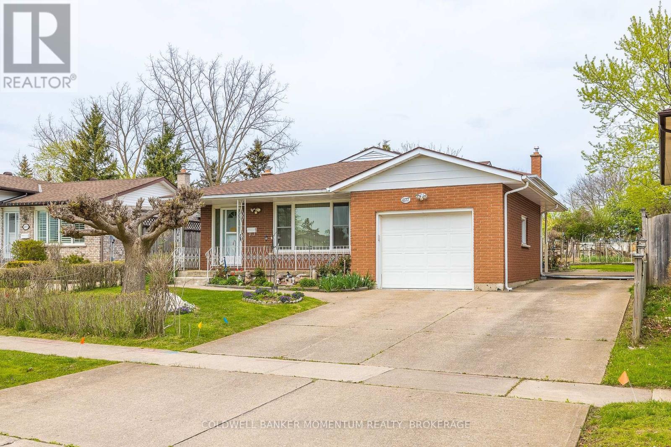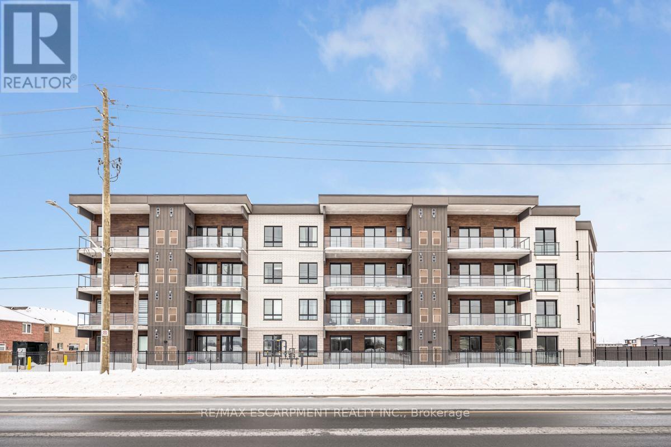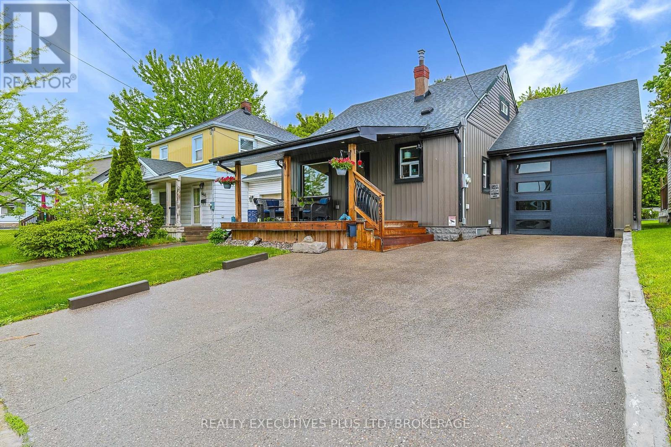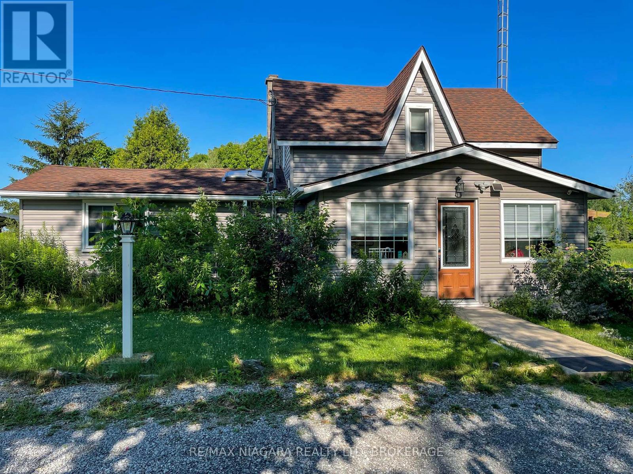7995 Cathedral Drive
Niagara Falls, Ontario
Location, Location, Location! Nestled in one of Niagaras most sought-after neighbourhoods and surrounded by other high-end homes, this exceptional luxury residence offers the perfect blend of tranquility and modern living. Situated on a premium lot with no rear neighbours and mature trees framing a private backyard oasis, this home promises both peace and prestige. From the moment you arrive, the luxurious curb appeal sets the tone. A striking exterior welcomes you, and as you step through the entrance, you’re immediately greeted by a stunning winding staircase and a breathtaking exquisite chandelier, setting the stage for the elegance throughout.Thoughtfully designed for both style and function, the main floor features a spacious primary bedroom with a lavish 6-piece ensuite that is ideal for elderly family members or those seeking main-floor privacy. A formal dining room, front home office, and a convenient main-floor laundry room add everyday practicality.The heart of the home is the gourmet kitchen, complete with high-end appliances, custom cabinetry, and finishes that elevate the space. The expansive living room has 18 foot ceilings and the room is bathed in natural light, thanks to the large windows that offer serene views of the backyard and beyond. Step outside into your private outdoor haven, where the deep lot and no rear neighbours provide unmatched seclusion. Upstairs, you’ll find two generously sized bedrooms plus a bonus loft-style room above the garage, which can serve as a second primary suite, media room, or guest quarters. For the car enthusiast or hobbyist, the oversized garage is a dream come true. With a double-deep design on one side, it easily accommodates up to three vehicles, with ample space for storage or a workshop. The basement offers a vast open space, perfect for a home gym or the opportunity to create a completely separate living space, ideal for multi-generational families or those seeking rental potential. (id:61215)
9940 Biggar Road
Niagara Falls, Ontario
Location, location, location with potential to monetize in the near future. This exceptional 25 acre lot with a naturally cleared building envelope is situated on the same street as the new, Niagara South Hospital, and within a block of the urban boundary. Build a dream home with equestrian privileges or outbuildings, run a functioning farm, or prepare for future development once the boundary expands. Perfectly private, and with a surrounding burm to ensure security, this parcel backs onto protected forest and mature trees, so never a worry about rear neighbours. 10 acres are already cleared, and there may be potential to sever lots upon due diligence. QEW, Costco, Wallmart, golf courses, and access to Niagara Falls Cataract and city amenities only minutes away. (id:61215)
6372 Maitland Avenue
Niagara Falls, Ontario
Welcome to 6372 Maitland Street! This well-maintained home is located on a quiet street in the heart of Niagara Falls just minutes to Lundys Lane, the highway, and all the conveniences you need.Inside, youll find a large, high-ceiling living room, spacious dining room, and a bright kitchen perfect for everyday living and entertaining.The home offers plenty of space for your family with – 3 extra-large bedrooms upstairs, each featuring generous walk-in closets, plus a full 4-piece bathroom1 bedroom on the main floor with its own 3-piece bathroom. Theres also a full, unfinished basement with a separate entrance, providing plenty of potential to create additional living space, a rental suite, or a recreation area.The large backyard is ideal for summer barbecues, kids, pets, or simply relaxing outdoors. Plus, a brand-new furnace (2025) ensures comfort and efficiency year-round.With its classic charm, spacious layout, and unbeatable location, this home is ready for its next family. (id:61215)
13853 Montrose Road
Niagara Falls, Ontario
Welcome to 13853 Montrose Rd. This custom-quality home is being offered for sale for the first time. The gated entrance and beautiful pond provide a stunning introduction to your country retreat. This bungalow features soaring ceilings and a gas fireplace that overlooks a private backyard. The spacious kitchen includes a breakfast area and a formal dining room, making it perfect for entertaining. The finished family room and craft area in the basement have a convenient walk-out leading to the garage. The detached heated shop is sure to impress, with three doors and extra height to accommodate a car lift if desired. Centrally located, this property offers an easy commute as an added benefit. Come take a peek! (id:61215)
7775 St Augustine Crescent
Niagara Falls, Ontario
This pristine property nestled in the sought-after Mount Carmel community of Niagara Falls offers upscale living, family friendly amenities and proximity to both nature and city conveniences. This location is privy to mature landscaping, surrounded by well-maintained properties and quiet streets resulting in a desirable location for those seeking a peaceful yet connected lifestyle. With over 3,600 sq ft of impeccably finished living space that seamlessly combines style, comfort, and functionality, this home stands out. Its oversized lot offers both privacy and a multitude of outdoor living or outdoor activities for you to explore including a potential pool, tennis, basketball or pickleball court. The tranquil and private backyard is a peaceful escape complete with an inviting gazebo, a large deck ideal for family gatherings as well as lush perennial gardens surrounding the home that bloom beautifully throughout the season. Inside, the home showcases impressive upgrades including beautiful solid wood doors and trim on the main level, central vacuum, water and air filtration systems, an air exchange as well as a built-in intercom system given its expansive square footage. Recent updates include select bathroom amenities and numerous upgraded windows. With 4 generously sized bedrooms, 4 bathrooms, and more room to expand for a potential in-law suite, theres plenty of space to enjoy. For the wine lover, a custom-built wine cellar offers the perfect haven to store and display your valuable collection. Upgraded stamped driveway, parking for up to 12 cars and the generous 2.5-car garage with added 600 sq ft of additional storage space blends design and efficiency. This classic, spacious home means years of further enjoyment. Dont wait to check this one out, it wont last long4 ** This is a linked property.** (id:61215)
6496 January Drive
Niagara Falls, Ontario
Welcome to 6496 January Drive a luxurious estate home nestled on a massive lot in one of Niagara’s most prestigious and picturesque neighborhoods. Built by Frank Costantino of Costantino Construction Ltd. A trusted name in Niagara homebuilding since 1976, this timeless 2-storey brick residence has been lovingly maintained by its original owners and showcases a rare combination of scale, craftsmanship, and pride of ownership. Perfectly perched along the Niagara Escarpment, this stately property offers both privacy and grandeur. The home’s striking curb appeal is matched by nearly 4,300 sq ft of refined living space, designed for elegant entertaining and comfortable family living. Rich hardwood floors, fireplaces, crown mouldings, and custom finishes create a warm, sophisticated atmosphere throughout. Inside, you’ll find multiple gathering areas, a modern kitchen, private office, solarium, and a separate entrance leading to a fully finished lower level with a second kitchen, living/dining room, family room, bedroom, and cantina ideal for multi-generational living or long-term guests. With five spacious bedrooms, abundant storage, and seamless indoor-outdoor flow, the layout is both functional and flexible. Set on a beautifully landscaped, pool-sized lot surrounded by mature trees, this is more than just a home, it’s an address. Located in a neighborhood known for its winding streets, breathtaking views, and custom homes, and just moments from a nearby golf course, 6496 January Drive offers a rare opportunity to own a piece of enduring Niagara luxury. (id:61215)
Legal Basement – 5866 Valley Way
Niagara Falls, Ontario
Beautifully Upgraded 2 Bedroom LEGAL BASEMENT- Perfect For A Family. In The Heart Of Niagara Falls Region!! Not Easy To Find This Layout. A RARE – 10Ft+ HIGH Ceilings. Just 5 Mins Drive From All Major Niagara Falls Attractions, Tourist District, Amenities, Parks, Major Hwy, Go Train, Schools, Restaurants, Grocery, Hospital. Comfortable Living Space. Fully Upgraded, Modern Finishes. Exclusive Private Entrance. Separate Laundry Unit. Well Lit With Natural Light & Pot Lights Through Out. Carpet Free Home. Bus Stop In Front Of The House. This Beautiful Home Is Conveniently Situated In A Family-Friendly Neighbourhood & Close To All Local Amenities, Anything That You can Think Of. (id:61215)
4961-4963 Armoury Street
Niagara Falls, Ontario
Great rental opportunity for first time home buyers, investors, or for multi-families. This large, triplex with additional basement income is for sale. Each unit has 2 bedrooms and one bathroom with separate entrances. The building has a shared coin laundry room in the basement. Units Lower, 2nd and 3rd have been recently upgraded. Possible opportunities with rear yard, buyer to do their due diligence on possible severance or carriage house conversion. This property is with walking distance to the Niagara University. The income vs expenses for June 2025 is; $6,795 rent, minus expenses of $1,382 which is a profit of $5,413.00 (id:61215)
4177 Brookdale Drive
Niagara Falls, Ontario
Spacious, meticulously clean 3 bedroom brick/metal siding back-spit with a single attached garage and large rear yard equipped with a vegetable garden. Layout consists of 3 upper level bedrooms, 4 pc bath and extra closets/storage. Main floor features an eat-in kitchen, dining room with built-in cabinets, living room, and a sliding door to a covered concrete patio (9’8″ x 13’6″) with an entrance to the garage. Lower level includes a second open concept kitchen, rec room with brick gas natural fireplace and 3 pc bath. The lower level has a separate walkout to the beautiful backyard with plenty of green space, huge garden and shed. Includes an extra 560sq.ft of living space. Basement laundry, workshop storage and cold storage. Shingles replaced in 2019, hot water heater owned, 100 amp electrical. Located in a great neighbourhood! Close to schools, shopping, restaurants, access to QEW and much more! Walking distance to shopping, bus stops, etc.. This home is full of character that you don’t want to miss! (id:61215)
301 – 7549a Kalar Road
Niagara Falls, Ontario
Introducing the one and only Marbella! This stunning two-bedroom two-bathroom condo offers 964 square feet of contemporary living space. Nestled in Niagara Falls, this unit offers a uniquely alluring quality of life. Surrounded by renowned vineyards, theatres, and festivals as well as scenic trails along the Niagara Escarpment, the location is as beautiful as it is convenient. The condo is equipped with vinyl plank flooring, LED lighting, a luxurious Nobilia kitchen, boasting beautiful quartz counters, and high end Liebherr and AEG appliances ($20,000 value). The bathrooms have glass showers and quartz double vanities. A bonus to this unit is that it features a same floor storage locker ($7,500 value), an underground parking space ($50,000 value), and full TARION Warranty. For relaxation and entertainment, there’s a stylish party room complete with a fireplace, a large-screen TV, a kitchen and outdoor patio. Fitness enthusiasts will love the gym/yoga room while bike storage, parcel delivery boxes, Electric vehicle chargers, car wash bay and pet wash station add extra convenience. Located near the new hospital, Costco, shopping and food options and quick highway access making it the perfect place to live, work, and play. RSA. (id:61215)
6435 Taylor Street
Niagara Falls, Ontario
Cute as a Button house with all the big things done! This 1.5 story home is centrally located close to shopping, restaurants and more! Enjoy your morning coffee on your large 16x10ft front porch or go around back and sit out under your pergola and enjoy your fully fenced backyard. Main floor has an open concept feel with living and dining room all as 1 big room. Kitchen has been updated and appliances are negotiable. Main floor bedroom and then then back is your 2nd bedroom on the main floor or you could use it as a sunroom or another recreational space. Basement is partially finished with a 3pc bath, kitchen and bedroom. Side entrance through garage could make this a nice little inlaw suite. Nice 12.7 x 27ft garage for all your toys with a loft for more storage. Exterior updated in 2021 and roof is approx. 5 years old. Property is being sold “as is.” (id:61215)
9959 Beck Road
Niagara Falls, Ontario
SELLER MOTIVATED!!! WATERFRONT RETREAT ON LYONS CREEK WITH 183 FEET OF FRNTAGE! Enjoy peaceful boat, canoe, or kayak rides to Chippawa with stunning views. This beautifully finished home features a bright front foyer, open-concept living space, custom kitchen with coffee bar, and large island perfect for entertaining. Main floor primary bedroom with 4-piece ensuite. Step out to a private deck and outdoor kitchen your summer cottage lifestyle awaits! Just minutes to the QEW, shopping, and casino. For Sale As Is Where Is. (id:61215)

