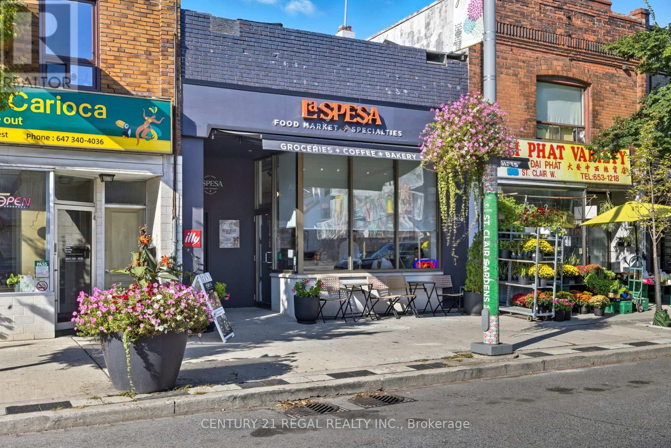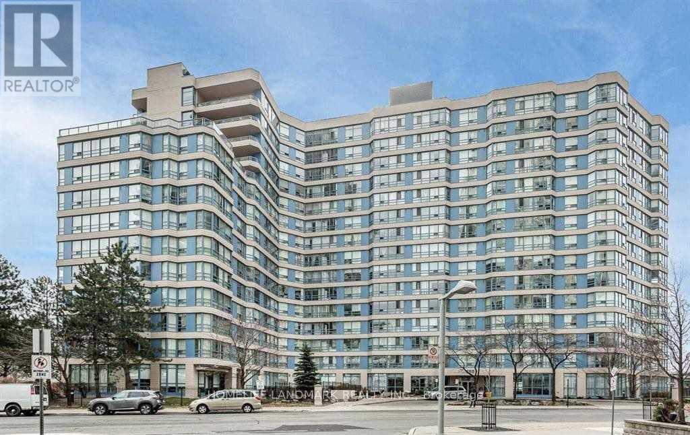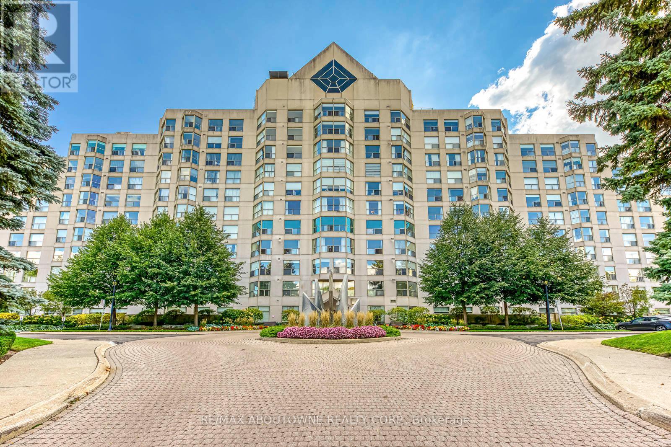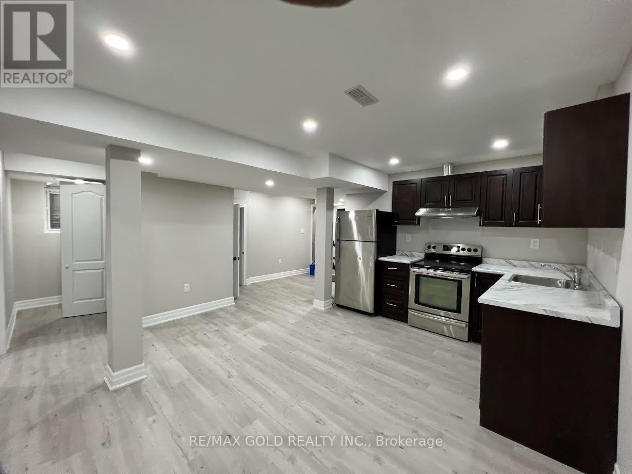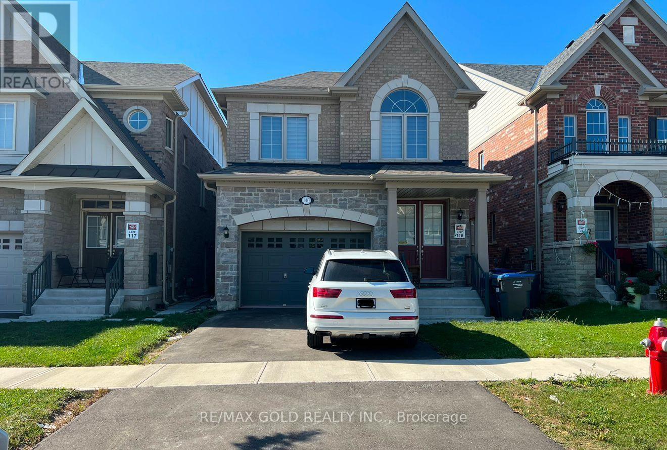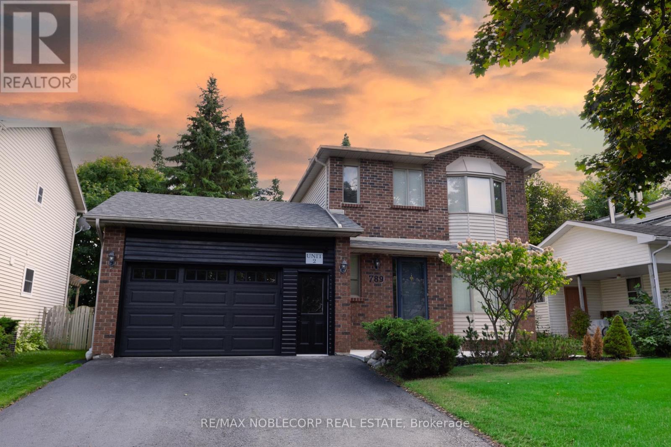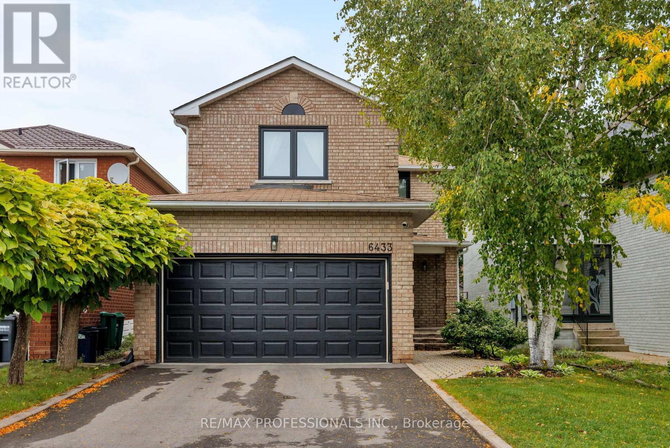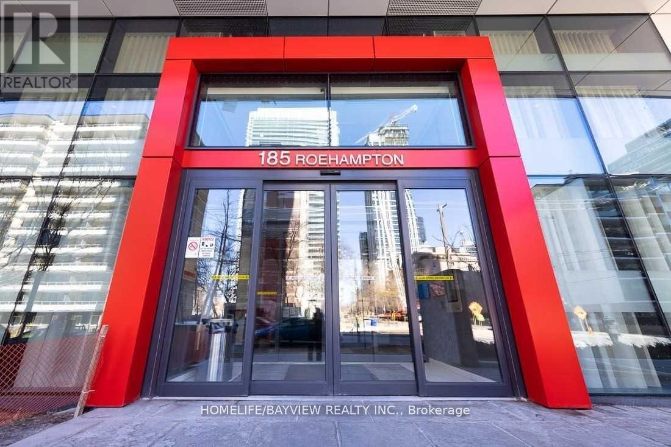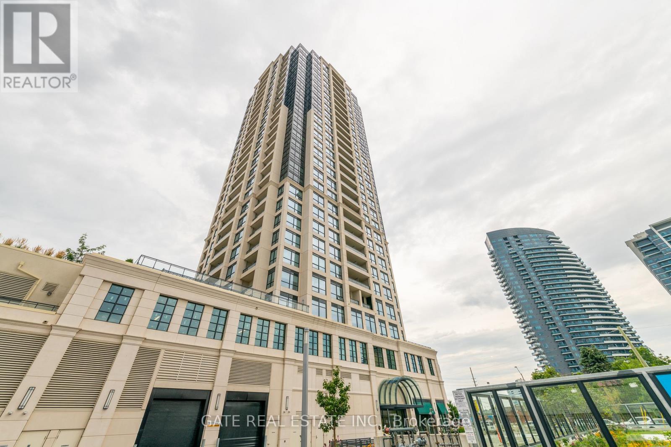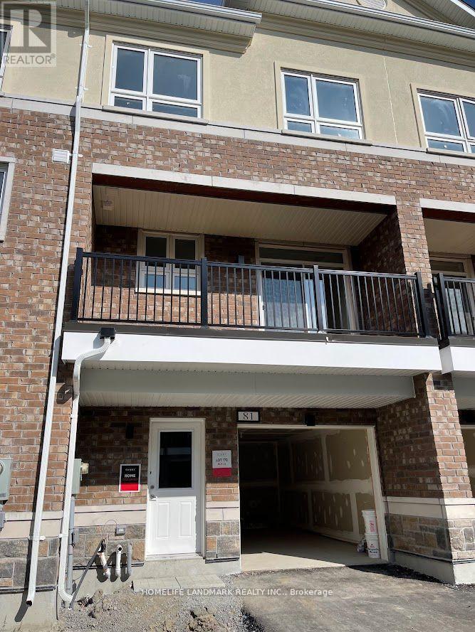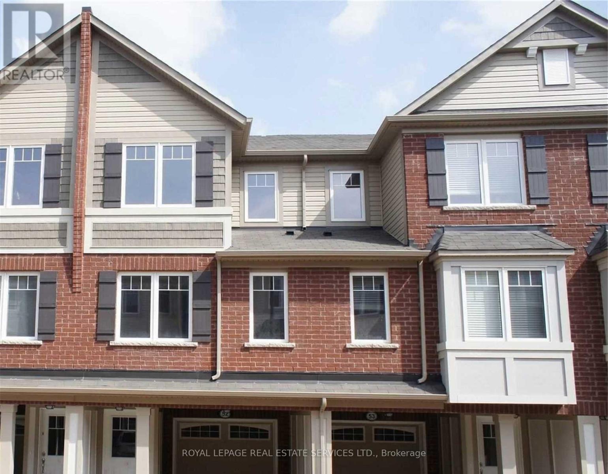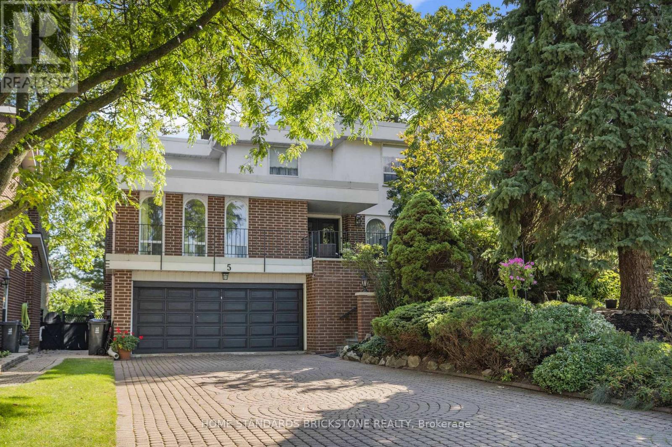Team Finora | Dan Kate and Jodie Finora | Niagara's Top Realtors | ReMax Niagara Realty Ltd.
Listings
1700 St Clair Avenue W
Toronto, Ontario
Neighbourhood favorite specialty food market/licenced café/wine shop LA SPESA FOOD MARKET is available for sale. Build on the momentum of this neighbourhood gem with your unique concept such as bakery, bodega, pizzeria, wine bar, event space, commissary, etc. & leverage the existing supplier & catering relationships, e-commerce platform & corporate gifting program! The 1,674 SF space was gutted in 2021 and built out with exceptional quality, design & details, with hundreds of 1000s spent. Includes extensive list of new chattels, transferable AGCO licence for 10, main floor accessible W/C, finished 1,500 SF high & dry basement w/powder room, office, laneway parking & separate entrance. Steps to 512 streetcar line & walking distance to the future St Clair-Old Weston GO Station. This is your opportunity to get in & add your touch! Please contact Listing Agent for package & to schedule a showing. Please do not go direct - your discretion is appreciated. New Lease terms to be negotiated with Landlord. (id:61215)
515 - 250 Webb Drive
Mississauga, Ontario
Large, Bright 1219 Sqft Corner Unit In Heart Of Mississauga! Spacious 2 Bdrm + Solarium Functional Layout, Unobstructed Views. 2 Parking Space, Master Br W/ 4Pc Ensuite. Kitchen Upgraded W/Cabinets & Quartz Counters. Laminate Flr Thrghout. Fantastic Amenities: Gym, Indoor Pool, Sauna, Tennis Crt, Party Rm, 24 Hrs Security. Steps To Square One Shopping Mall, Sheridan College, Arts Centre, Ymca& More. Easy Access To Hwy 403,401. All Photo are Previous Listing Pictures Just for Showing. (id:61215)
613 - 1700 The Collegeway Road
Mississauga, Ontario
Welcome To Canyon Springs. Rarely Offered 1650 Sq.Ft. 2 Bedroom Plus Den and Office, Separate Living & Dining Rooms. 2 1/2 Baths, Ensuite Laundry. The Updated Kitchen Has Quartz Countertops, A Breakfast Area, Loads Of Cupboard Space & Pot Drawers. Treed Ravine View Across From The Glen Erin Inn Great Walking Trails. This Building Offers Indoor Pool, Hot Tub, Party Room, Exercise Rm, Gazebo With Bbq Area, 24Hr Concierge. Excellent Reserve Fund And Well Maintained Building. 2 Parking Spaces & One Locker. . Shows Beautifully. (id:61215)
Basement - 140 Finegan Circle
Brampton, Ontario
Location! Location! Location! Gorgeous 2 Bedroom, 1 Washroom Legal Basement With Separate Entrance. Town wood built home w/ featuring stone & Brick exterior. Tastefully upgraded kitchen w/ quartz countertops & stainless steel appliances. Separate laundry facilities in the Basement. 1 parking spot included. Conveniently located close to Mount Pleasant GO, parks, schools, plazas & many more natural amenities. (id:61215)
140 Finegan Circle
Brampton, Ontario
Location! Location! Location! This Brand New Detached House With 4 Bedrooms and 3 washrooms, Less Than 4 Yrs Old, Located in the Most Prestigious Community of Northwest Brampton. This House comes with Lots of Upgrades Including Double Door Entrance, Hardwood on Main Level And Master Bedroom, Oak Staircase,9 Ft Ceiling on Main Floor, Open concept Living and Kitchen Space, Good Sized Bedrooms, Upgraded Kitchen, Stainless Steels Appliances, Tons Of Natural Light Through Out ,Very Close To Mount Pleasant Go Station. Tenant To Pay 75% Of All Utilities & To Obtain Tenant Liability Insurance. Lease is for Upper (Main And Second Floor) portion only. Basement Will Be Rented Out Separately. (id:61215)
789 Candaras Street
Innisfil, Ontario
Welcome to this beautiful, newly renovated, never-lived-in 1 bedroom, 1 bathroom legal basement apartment located in the sought-after community of Alcona, Innisfil! This modern unit features a bright open-concept layout, a brand new kitchen with stainless steel appliances, and a private separate entrance for added convenience. Highlights include: Spacious living/dining area with pot lights and modern finishes, contemporary kitchen with quartz countertops and new cabinetry, large bedroom with ample closet space, stylish 4-piece bathroom with modern fixtures, large shared laundry space and more! Driveway parking available. Situated in a quiet, family-friendly neighbourhood, this home is just minutes from shopping, schools, parks, Lake Simcoe beaches, and Hwy 400 for an easy commute. (id:61215)
6433 Longspur Road
Mississauga, Ontario
Turnkey Treelawny Estates living. If you're looking for a modern home in Lisgar that matches your style, this is it. The main floor has a wonderful entertaining flow, complete with both living & family rooms, updated eat-in kitchen with backyard walkout, and an intimate dining room - you can host your friends and family in style. The second floor is truly family sized. The primary bedroom features a completely updated bath, walk-in closet, and King-sized bedroom. The other three bedrooms are spacious, with ample closet space, and a completely updated four piece bathroom. The finished basement shines, complete with rec room, theatre room, large laundry space, and a bathroom. Excellent schools (Treelawny Public School, Lisgar Middle, Meadowvale SS), easy access to transit and highways (407, 403, 401), and multiple shopping centres make this location ideal for families who want a quiet home close to it all. (id:61215)
3003 - 185 Roehampton Avenue
Toronto, Ontario
A Must See! Modern & Exclusive Corner 2 Bedroom, 2 Full Bath Condo At Yonge And Eglinton! Open Concept Layout With Loft-Style Exposed Concrete Ceilings Floor To Ceiling Windows, Luxurious Upgrades Throughout - Stunning Chef's Kitchen, Automatic Blackout Bedroom Blinds, Nest Thermostats - Enjoy Unobstructed City And Lake Views On Your Oversized 350 Sqft Wraparound Balcony, **Beautiful Built in Custom Made Murphy bed and California ClosetState of the art amenities including Concierge, Gym, Outdoor Pool, Party/Meeting Room, Rooftop Deck/Garden, Sauna & more. Fantastic Location - Steps to Subway,Close to all amenities shops, restaurants, parks, transits and so much more **** THE UNIT IS AVAILABLE AT $2800 PER MONTH IF RENTED WITHOUT THE PARKING*** PLEASE NOTE: PICTURES ARE NOT RECENT*** (id:61215)
511 - 1 Grandview Avenue
Markham, Ontario
Welcome to this bright and spacious 1+1 bedroom, 2 full washroom unit in Vanguards boutique stand-alone building at Yonge & Steeles. This stunning corner suite offers: West-facing exposure with plenty of natural light 9 ft ceilings for an airy feel Modern kitchen with Quartz counters & Bosch appliances Open-concept living room with walkout to private balcony perfect for relaxing or entertaining Primary bedroom with walk-in closet Spacious den ideal for a second bedroom or home office. Waterproof vinyl flooring and meticulously maintained. Includes parking & locker Amenities: Children's playroom, library, lounge/party room, BBQ & dining area, fitness & yoga studios, theater, saunas, gym, guest suite, outdoor terrace plus a children's park next door! Prime Thornhill location steps to shops, restaurants, transit, and everyday essentials, with the future subway coming to Yonge & Steeles. (id:61215)
81 Imperial College Lane
Markham, Ontario
Spacious & Functional Townhouse In The Well-Known Wismer Neighborhood! Top Ranked Bur Oak S.S. Open Concept, Lot's Of Windows. 9' High Ceilings On The 1st Floor, Hardwood Floor On 2nd Floor(Living Area), Open Concept Kitchen With Quartz Countertop & S/S Appliances. Dining Rm W/O To Patio. Primary Bdrm With 4-Pc En-Suite & W/I Closet. Great Location: Minutes To Bank, Park, Schools, Plaza, Go Train Station, Public Transits, Supermarket (id:61215)
52 - 6020 Derry Road
Milton, Ontario
Welcome To Mattamys Stunning Escarpment Townhome Offering 1,523 Sq. Ft. Of Contemporary Living Space.This Bright & Spacious 3-Bedroom, 3-Bath Residence Features A Finished Walkout Basement Opening To APrivate Yard With Serene Ravine Views. The Main Floor Boasts A Large Family Room, Separate Dining Area, AndAn Upgraded Kitchen With Premium Cabinetry, Stainless Steel Appliances, And A Walkout To A BalconyPerfectFor Morning Coffee Or Evening Relaxation.The Generous Primary Bedroom Offers A Walk-In Closet, A Beautiful 3-Piece Ensuite With Upgraded CeramicTiles, And Overlooks The Ravine For A Peaceful Retreat. Additional Highlights Include Main Level Laundry, APrivate Office, And Direct Garage Access For Ultimate Convenience. Ideally Located Close To Schools, Shopping,Parks, And TransitThis Home Combines Style, Comfort, And Functionality In One Exceptional Package. (id:61215)
5 Poplar Heights Drive
Toronto, Ontario
Welcome to 5 Poplar Heights Dr! This meticulously maintained 4-bed home in a desired neighbourhood offers spacious living space backing onto the top-ranked St. George's Golf Course. Enjoy an updated gourmet kitchen with a generous breakfast area , formal living/dining rooms , and a large family room with access to an upper deck. The professionally landscaped backyard is a private oasis with a gazebo, a wood deck, and incredible green views. A finished walk-out basement with a separate entrance provides endless possibilities. A long double drive offers ample parking. Prime location close to Richview C.I. and TTC transit just steps away. A truly exceptional property you've been waiting for! (id:61215)

