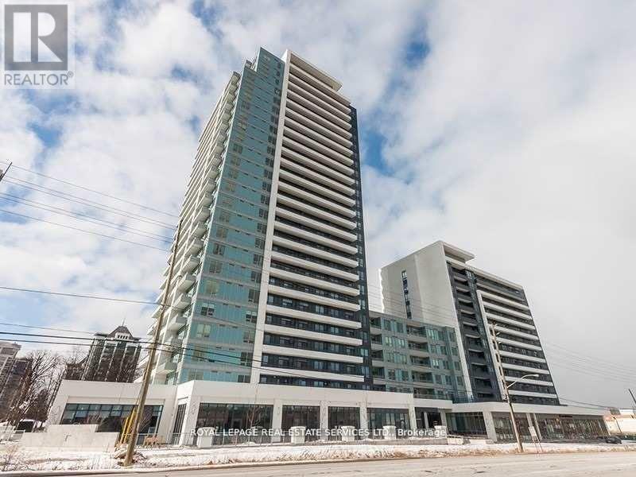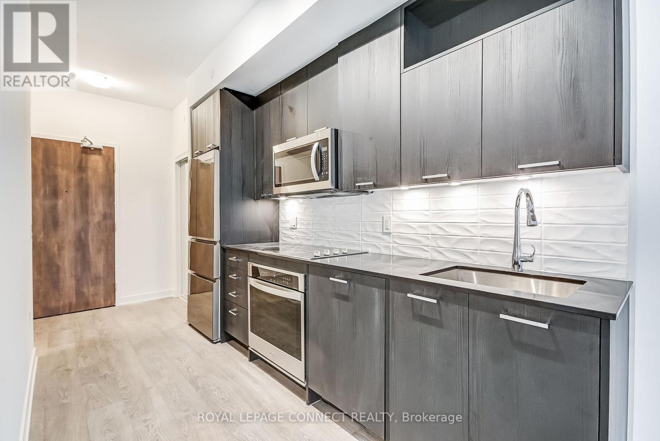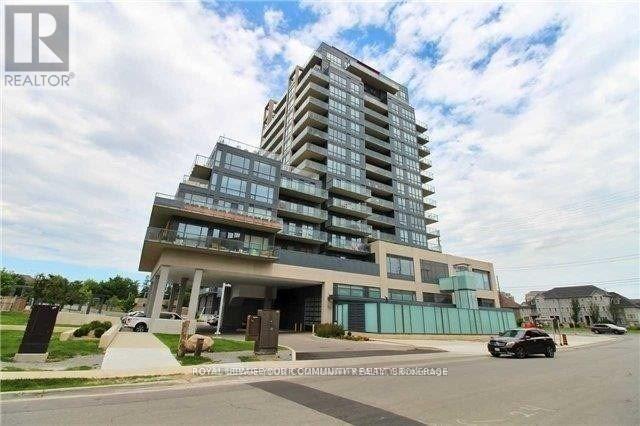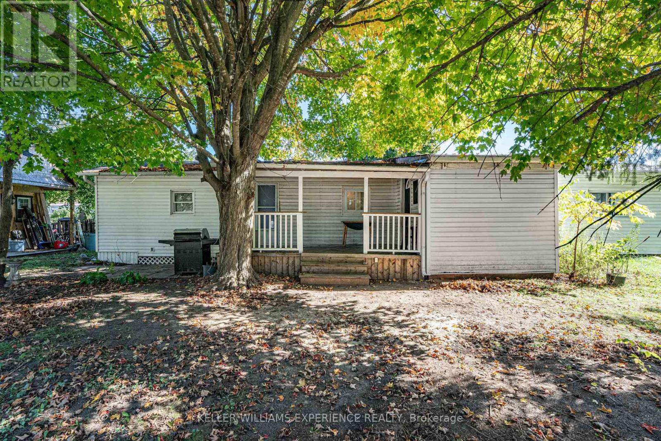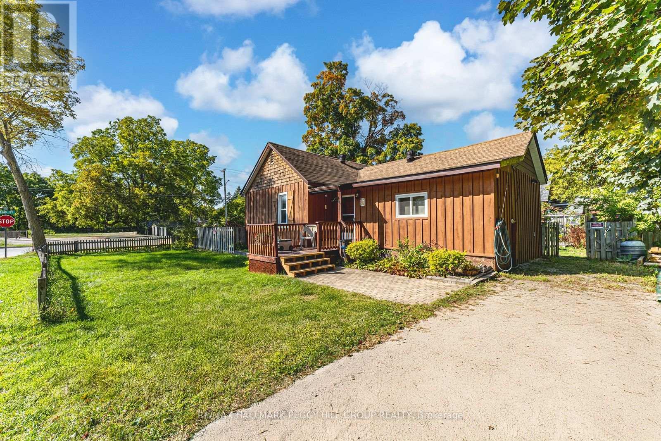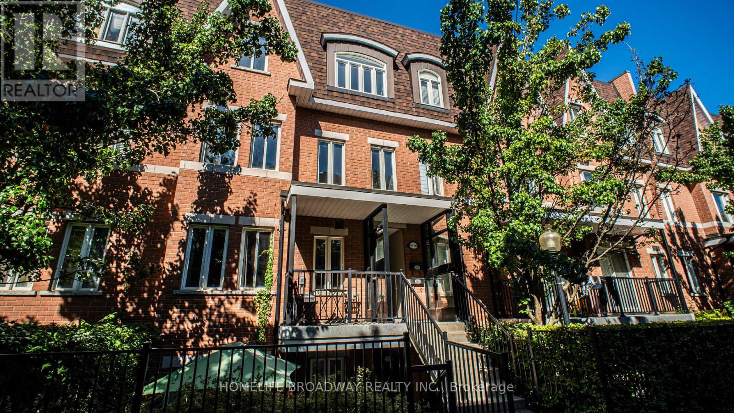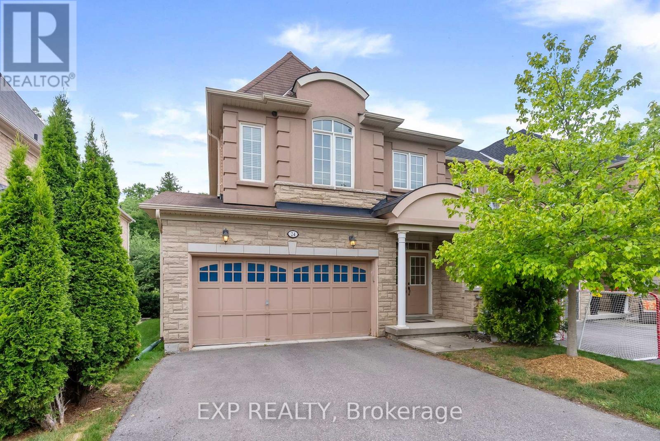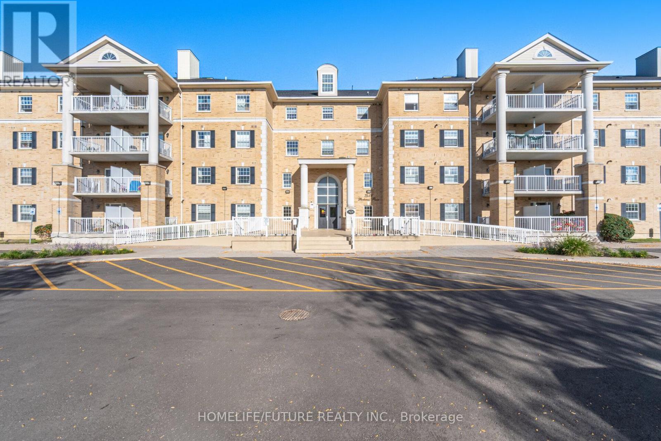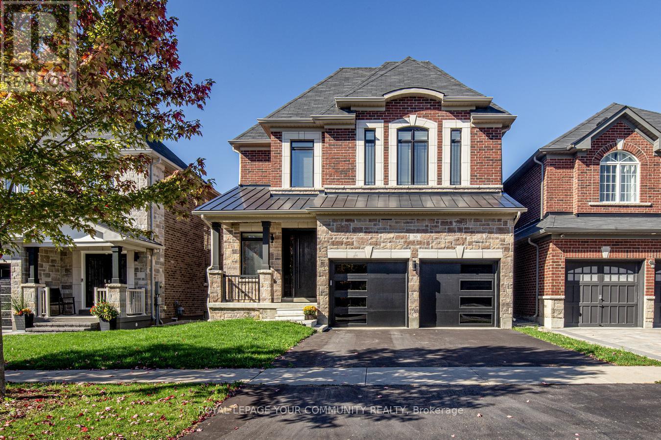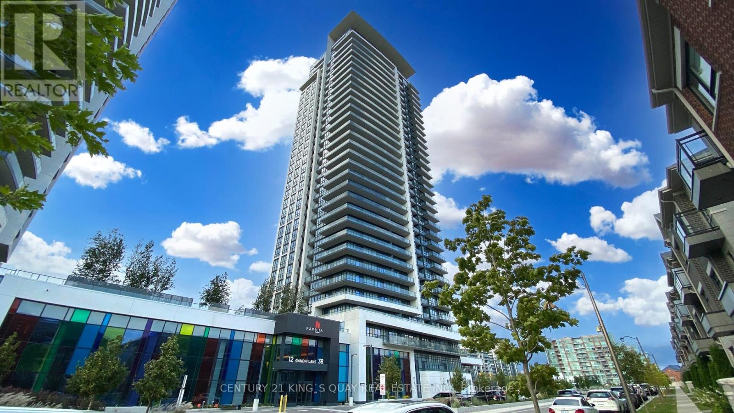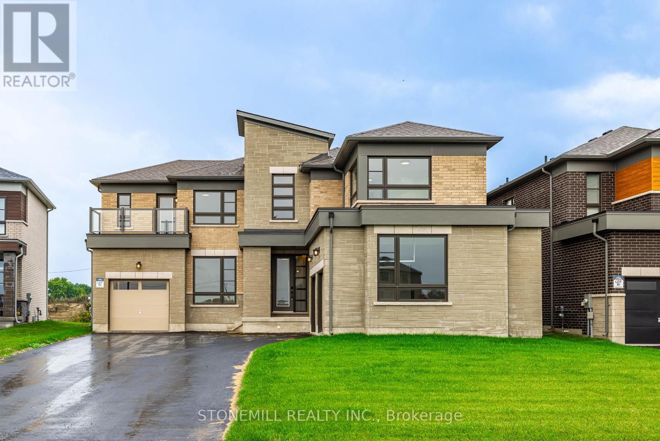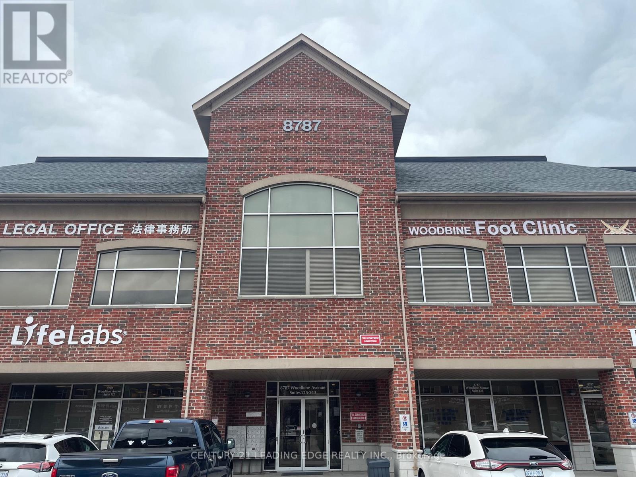Team Finora | Dan Kate and Jodie Finora | Niagara's Top Realtors | ReMax Niagara Realty Ltd.
Listings
2203 - 7890 Bathurst Street
Vaughan, Ontario
Welcome to 7890 Bathurst Street, where style and convenience meet in this bright and spacious 1-bedroom plus den condo. The suite features a well-designed layout with a welcoming foyer and mirrored closets for extra storage. The open-concept kitchen is equipped with stainless steel appliances, stone counters, and plenty of cabinetry, flowing seamlessly into the living area. Floor-to-ceiling windows bring in abundant natural light and open to a private balcony with expansive, unobstructed views an ideal spot to relax or entertain. The generous bedroom offers a large closet and cozy broadloom, while the versatile den is perfect for a home office, study area, or small guest space. The bathroom features modern fixtures, a sleek vanity, and a deep soaker tub/shower combo. With neutral finishes, contemporary flooring, and an airy design, this home is move-in ready and easy to personalize. Residents at 7890 Bathurst enjoy access to a full range of building amenities designed for comfort and lifestyle: 24-hour concierge and security, a well-equipped fitness centre, indoor pool and sauna, party/meeting rooms, guest suites, and visitor parking. The building also offers secure underground parking and is professionally managed for peace of mind. Situated in the heart of Thornhill, the location provides everything you need just steps away. Promenade Mall, shops, restaurants, cafés, and grocery stores are nearby, while parks, community centres, and walking trails add to the neighbourhoods appeal. With quick access to public transit, Highway 407, and excellent local schools, commuting and daily errands are effortless. This suite is an excellent choice for those looking to lease a comfortable, modern condo in a well-managed building, with amenities and conveniences that enhance everyday living. (id:61215)
209 - 120 Eagle Rock Way
Vaughan, Ontario
Welcome To The Mackenzie By Pemberton! A Bright & Spacious 1 Bed + Den, 2 Bath Suite Offers 699 Sqft Of Modern Living In A Boutique Condo With Fewer Than 100 Units! Featuring Smooth Finished High Ceilings, Wide Plank Laminate Flooring, Contemporary Cabinetry, And Large Windows That Let In Abundant Natural Light. Enjoy A Functional Layout With East Exposure And A Private Balcony. The Sleek Kitchen Is Equipped With Stainless Steel Appliances (Fridge, Stove, Glass Cooktop, Microwave & Built-In Dishwasher), Stone Countertops, Under-Cabinet Lighting, And Ample Storage. The Suite Also Includes A Stacked Washer/Dryer For Added Convenience. Parking is on P2 & Locker Located On The Same Floor As The Unit - No Elevator Needed! Unmatched Connectivity With Direct Access To The Maple GO Station Platform. Amenities Include A Fitness Centre, Yoga Room, Rooftop Terrace, Stylish Party Room, Concierge, Guest Suite & Visitor Parking. Steps To Major Highways, Hospitals, Top-Rated Schools, Shopping, Dining, Parks & More. This Is Refined Condo Living In The Heart Of Vaughan! (id:61215)
Ph5a - 9088 Yonge Street
Richmond Hill, Ontario
Rare To Find,Luxury Penthouse Living In The Heart Of Richmond Hill,Unobstructed South View,Fully Upgraded Unit W/Smooth 10 Ft Ceilings,Fireplace & Gas Bbq Line.Laminate Thru Out,Closet Organizers,Generous Interior Space (1350 Sq.Ft.) With Amazing Panoramic Views & Exquisite Design.Large Balconies Overlooking The City. Parking & Locker Included. Great Amenities:Indoor Pool W/Terrace & Lounge,Saunas,Guest Suites. The unit has been fully upgraded to the highest standard, boasting luxurious finishes throughout, including soaring 10-foot smooth ceilings that amplify the sense of space and light, elegant laminate flooring, and custom closet organizers in every bedroom. The living area is centered around a sophisticated fireplace, creating a warm and inviting atmosphere. A massive, private balcony extends your living space outdoors, complete with a convenient natural gas BBQ line for true al fresco dining. An outstanding feature of this penthouse is the large den, strategically positioned at the corner to capture natural light from two directions. This bright, spacious area is thoughtfully designed and large enough to function perfectly as a third bedroom, a private home office, or a media room, providing ultimate flexibility for your lifestyle. With seamless access to VIVA/YRT transit, Highways 7, 407, and 404, this location ensures a quick commute to any destination, blending ultimate luxury with urban convenience. (id:61215)
2 East Street
Essa, Ontario
MOTIVATED SELLER AND QUICK CLOSING AVAILABLE! Nestled on a mature, tree-lined lot, this charming mobile home offers privacy and peace - awaiting your finishing touches. Featuring a welcoming covered porch, updated flooring throughout, and two generously sized bedrooms, it's perfect for first-time buyers or those seeking to downsize. The 10x16 shed, built in 2023, includes windows and power (60 Amp), making it ideal for storage or a mini workshop. With shingles replaced in 2020 and a well-maintained lot, the outdoor space is perfect for relaxing or entertaining. New Septic and Appliances Negotiable. Current land lease fees of $435.47/month include taxes. Don't miss this hidden gem - schedule your showing today! (id:61215)
99 King Street
Essa, Ontario
FAMILY-FRIENDLY LOCATION WITH WALKABLE CONVENIENCE & UNBEATABLE OUTDOOR LIVING - AN INCREDIBLE OPPORTUNITY TO CREATE YOUR DREAM HOME IN ANGUS! Welcome to this detached wood bungalow set on a spacious double lot in a family-friendly Angus neighbourhood, just steps from Angus Morrison Elementary School, and a community park. This walkable location puts downtown Angus within easy reach, where you can enjoy restaurants, shopping, groceries, the rec centre, and the local library, while nature lovers will appreciate the nearby parks, trails, and the Nottawasaga River, with Barries Kempenfelt Bay only 20 minutes away for beaches, marinas, and waterfront paths. The inviting backyard sets the stage for relaxation and entertaining, complete with a hot tub and an above-ground pool surrounded by a fenced deck for privacy. Inside, the eat-in kitchen flows into a bright living room, highlighted by a large bay window that fills the space with natural light and a sliding glass walkout to the back deck. The thoughtful floor plan also offers two comfortable bedrooms, a 4-piece bathroom, and a conveniently placed laundry room for everyday comfort, with an owned on-demand water heater adding value and efficiency. With incredible potential for buyers ready to update and make it their own, this #HomeToStay is waiting to welcome you into your next chapter! (id:61215)
362 - 312 John Street
Markham, Ontario
Welcome to Olde Thornhill Village ! This bright and spacious upper-level stacked townhouse offers a functional layout with plenty of natural light. The main floor features open-concept living and dining with a practical kitchen and convenient powder room. Upstairs, you'll find two well-sized bedrooms, a full bath, and a versatile den ideal for a home office or study. The highlight is the private rooftop terrace, perfect for outdoor relaxation and entertaining. Additional feature include ensuite laundry, underground parking, and locker storage. Nestled in the desirable Aileen-Willowbrook / Thornhill community, you're just steps from parks, top-ranked schools, shopping, transit, groceries, community centre and minutes to Highways 404, 407 & 401. A fantastic opportunity for first-time buyers, young families, or downsizers in a well-managed, family-friendly complex ! (id:61215)
24 - 450 Worthington Avenue
Richmond Hill, Ontario
Welcome to this prestigious luxury home tucked away on a quiet cul-de-sac in the highly sought-after Fontainbleu community! Situated on a premium ravine lot, this rare end-unit link home combines elegant living with peaceful nature views and exceptional privacy.The main floor boasts 9' ceilings, rich hardwood floors, elegant wainscoting, and pot lights throughout, creating a warm and refined ambiance. The gourmet kitchen is a chefs dream with extended granite countertops, custom cabinetry, stainless steel appliances, mirror backsplash, valance lighting, and a walkout to a spacious wood deck with stunning ravine views perfect for entertaining or serene mornings.The oversized primary bedroom is a true retreat, featuring a huge walk-in closet and a spa-like 5-piece ensuite with a soaker tub, separate shower, and double sinks. The upper level also includes convenient second-floor laundry and generously sized bedrooms for the whole family.The fully finished walkout basement includes a full bedroom suite, 3-piece bathroom, kitchen, and separate entrance, offering excellent income suite potential or the perfect setup for extended family living. Walk out directly to a private backyard surrounded by lush ravine views.Enjoy a spacious double car garage and easy access to all the amenities you could need: Lake Wilcox Park, Oak Ridges Community Centre, VIVA Transit on Yonge, Bloomington GO Station, Highway 404, and multiple nearby golf courses.A rare opportunity to own a beautiful, versatile home in one of Richmond Hills most prestigious neighborhoods luxury, comfort, and convenience all in one. (id:61215)
203 - 7428 Markham Road
Markham, Ontario
This Beautifully Updated 2 Bedroom Condo Offers A Bright, Open-Concept Layout With A Spacious Living Room That Walks Out To A Private Balcony. The Expansive Primary Bedroom Features A 4-Piece Ensuite And Walk-In Closet For Added. Unit Is Freshly Painted Throughout And Has New Laminate Flooring. Perfectly Situated Close To Schools, Parks, Shopping, Public Transit, And Major Highways, This Condo Combines Style, Comfort, And Convenience. (id:61215)
30 Tyndall Drive
Bradford West Gwillimbury, Ontario
This exceptional home, just 7 years young, feels like new and is fully upgraded from top to bottom, offering 4 spacious bedrooms plus a versatile media room that can easily be converted into a 5th bedroom. Designed with modern elegance, it features soaring 10 ft ceilings on the main floor with extended-height doors, 9 ft ceilings upstairs, smooth ceilings and pot lights throughout, wide-plank hardwood on the main floor and second-floor landing, upgraded Berber in the bedrooms, iron railings with an upgraded staircase, and extra-height windows that fill the home with natural light. The gourmet kitchen showcases full-height custom cabinetry, built-in KitchenAid appliances, under-cabinet lighting, and California shutters, while the second floor boasts two upgraded bathrooms with glass showers. The bright basement offers two separate entries and lookout windows for endless possibilities, and the home is complete with a brand-new modern garage door and custom front entry door. Perfectly situated in a prime location with easy access to plazas, stores, schools, and major highways, this home is the ideal blend of style, comfort, and convenience. (id:61215)
203 - 38 Gandhi Lane
Markham, Ontario
Welcome To 38 Gandhi Lane, The Prestigious Pavilia Towers By Times Group. Located On Highway 7 Between Leslie St. And Bayview Ave., This East-Facing Luxurious 1-Bedroom, 1 Den (With Sliding Door) Unit Featuring 9' Smooth Ceiling, Plank Laminate Floor Throughout, Modern Kitchen With High-End Appliances, Extended Upper Kitchen Cabinets, Under-Cabinet Lighting, Soft Close Kitchen Cabinet Doors & Drawers, Quartz Countertop With Undermount Sink. The Rare Find Terrace Provides Ample Outdoor Space Good For Summer Entertainment. Building Amenities Include A Gym, Indoor Swimming Pool, Rooftop Terrace With Bbq, Cards And Games Room, Kids Playroom, Library, Multipurpose Room, Billiard And Ping Pong Room. This Prime Location Provides Convenience Of Daily Living, Steps To Viva Station, Close To Richmond Hill Centre Bus Station And Langstaff GO Station, Minutes To Highways 404 and 407. Walking Distance To Restaurants, Shops, Banks & Plazas (Golden Plaza, Commerce Gate, and Times Square). High-Ranking School Zone. Maintenance Fee Includes Rogers Internet. 24 Hours Concierge. (id:61215)
35 Edgar Avenue
Essa, Ontario
Over 3800 sq ft of luxury awaits you in the Westwood, one of the largest homes in the new community of Heartland. Located in Baxter, a charming town tucked between Alliston and Angus, you'll enjoy country-style living just minutes from the city conveniences. Solidly built by Brookfield Residential, this brand new entertainer's dream features large windows and 9' ceilings on main floor. The heart of the home is the chef-inspired kitchen, complete with a center island, quartz countertops, upgraded cabinets and backsplash, walk-in pantry and a convenient servery that leads to the separate dining room. The kitchen flows seamlessly into a spacious family room with a cozy gas fireplace, perfect for entertaining or relaxing. A main floor study/office helps keep work separate from play, and the split 3-car garage allows you to dedicate space for tools, a workshop, or storage for your summer and winter "toys". Head upstairs to 4 large bedrooms, featuring a primary bedroom with double-door entry, impressive tray ceiling, extra large walk-in closet and a sumptuous ensuite with frameless glass enclosed shower, double sinks and a standalone bathtub. All bedrooms include ensuite or jack & jill bathroom access, and one bedroom features a private balcony for a peaceful outdoor escape. A spacious 2nd floor retreat offers room for homework or play, and a convenient 2nd floor laundry includes side-by-side washer & dryer, wash tub and an extra storage closet. this home is ready for move-in and includes Tarion New Homw warranty. **Pictures have been virtually staged.** (id:61215)
228 - 8787 Woodbine Avenue
Markham, Ontario
Location! Location! Location! Located at the highly sought after Woodbine Business Centre on the Business Corridor along Woodbine Ave, with easy access to Hwy 404 & 407 and Hwy 7. Currently a Mon Sheong retirement home is being built just north of this professional use commercial building. Our corner unit with North east exposure has 1332 Sqft and it offers lots of windows, a reception area, a customer waiting area, a pantry, 1 washroom and 9 private rooms that can be readily used as offices or treatment rooms. The unit is currently practicing Chinese Medicine and Acupuncture therapy. The Building allows many professional uses both medical and non-medical with some restrictions. Please refer to attachment for restrictions. The condo fee includes Hydro, Gas, Heat, Cac, Water, Parking, Common Element and Building Insurance. (id:61215)

