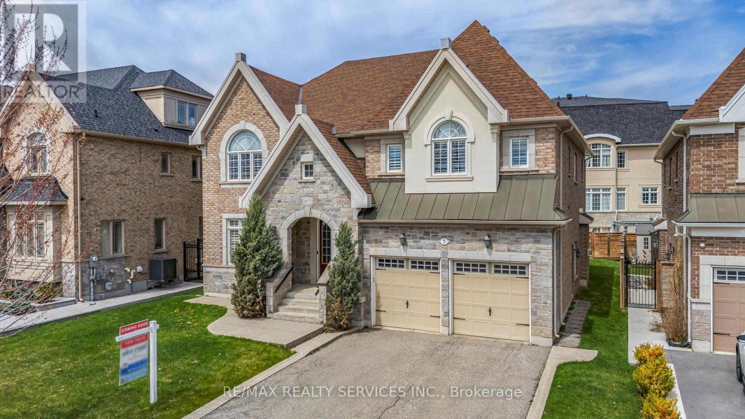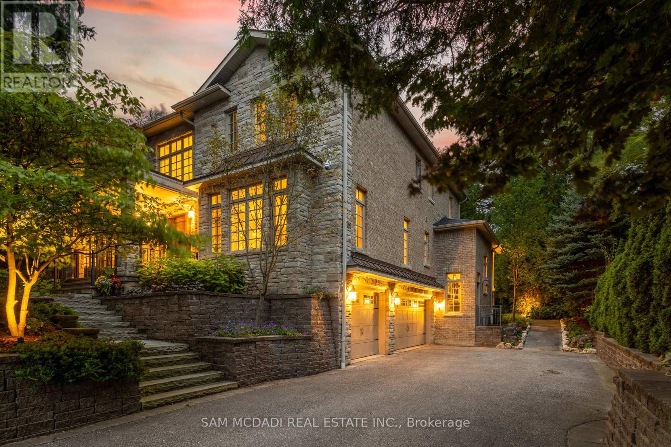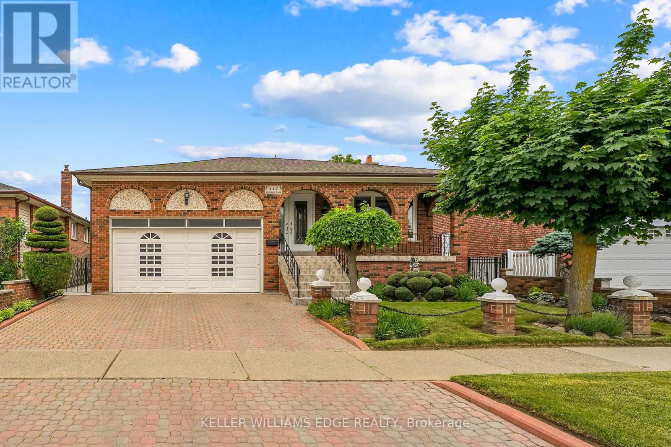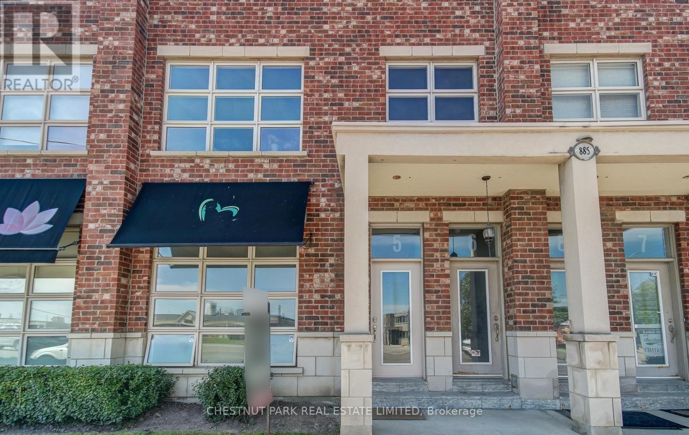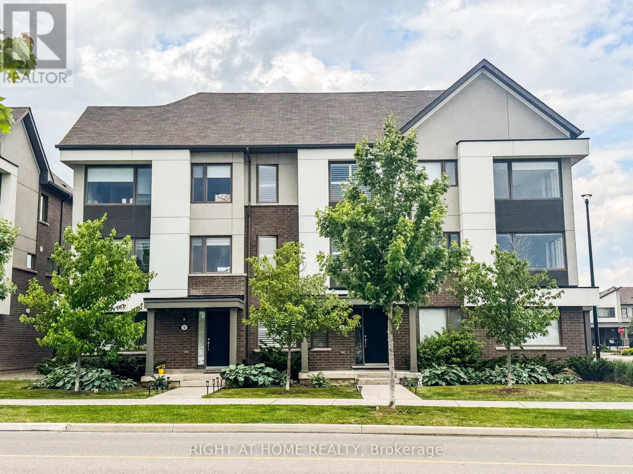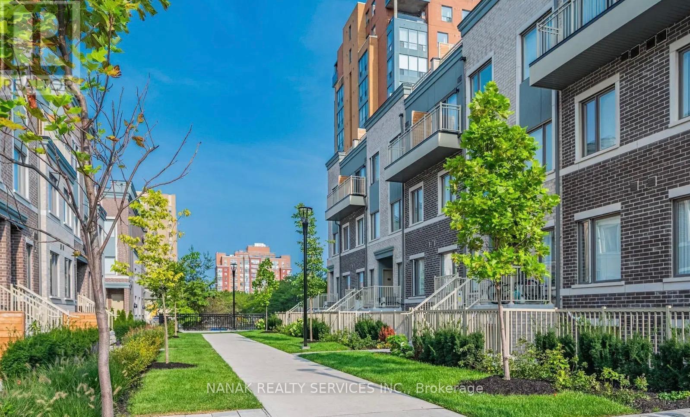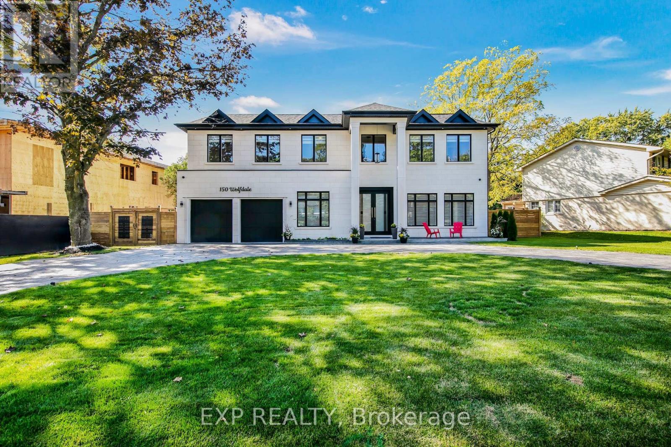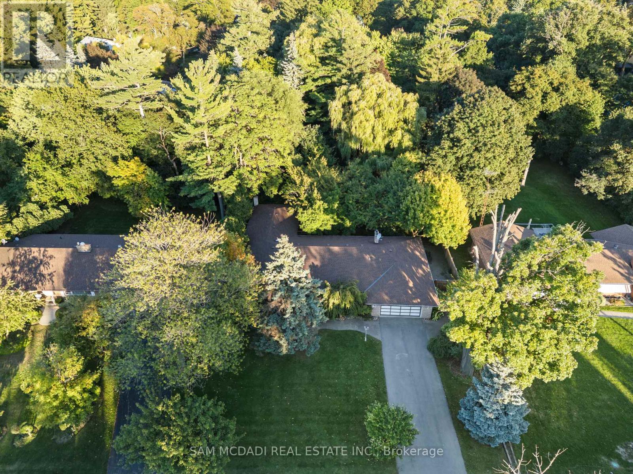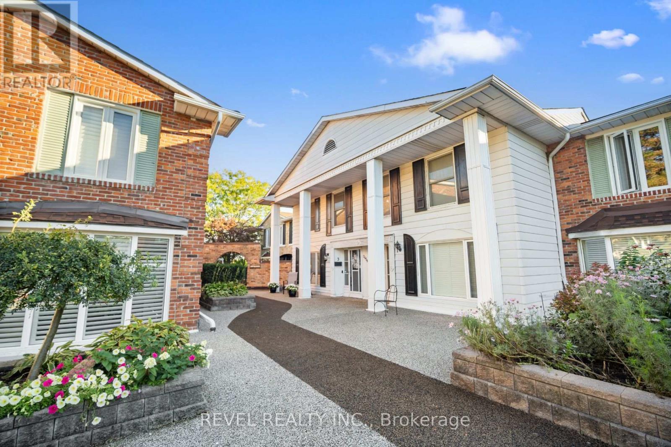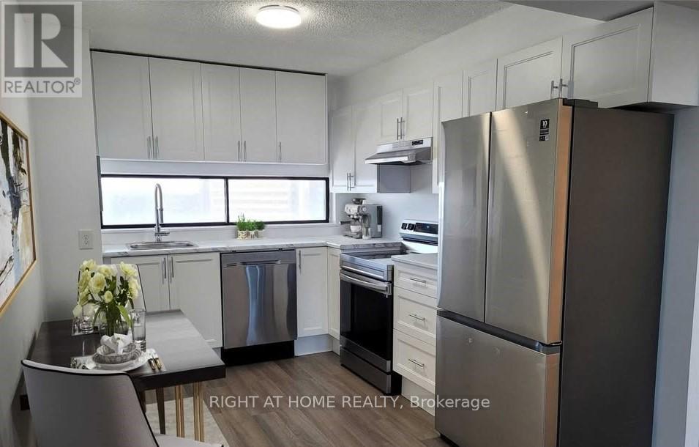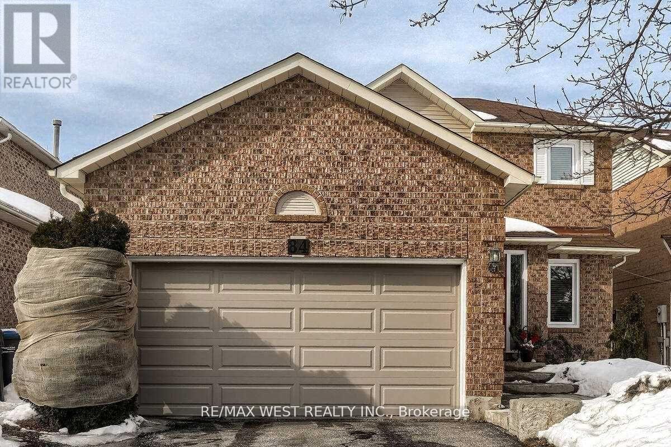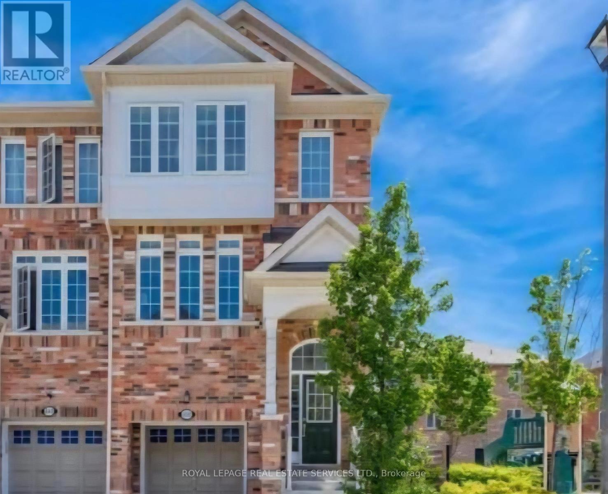Team Finora | Dan Kate and Jodie Finora | Niagara's Top Realtors | ReMax Niagara Realty Ltd.
Listings
5 Perth Street
Brampton, Ontario
Sophisticated Luxury in Snelgrove. An exceptional opportunity to own a truly expansive residence. This nearly 3,800 sq. ft. detached home blends timeless architecture with modern upgrades, offering the perfect retreat for large or extended families. Built in 2013, it stands as a distinguished presence in a mature neighbourhood, showcasing remarkable curb appeal with its brick, stone, and stucco façade, two-car garage, and covered porch with double-door entry.Step inside to be welcomed by soaring nine-foot ceilings, gleaming large-format porcelain tiles, and an immediate sense of elegance. Every room has been thoughtfully designed, with rich hardwood floors and California shutters adding warmth and refinement throughout.Entertain in style in the formal dining room, highlighted by a coffered ceiling and seamless access to the chefs kitchen. Here, culinary excellence awaits with a large centre island, breakfast bar, top-of-the-line Jenn-Air appliances, and granite countertops. A spacious breakfast area with built-in desk leads to the backyard, while the inviting family room, complete with fireplace, provides a central gathering space. A versatile living room at the front of the home makes the perfect office, library, or sitting room.Upstairs, discover five oversized bedrooms four with their own private ensuites. The lavish primary suite boasts a spa-inspired five-piece bath and an expansive walk-in closet with custom organizers.The unspoiled basement, featuring a convenient side entrance, offers endless possibilities for customization whether a home theatre, gym, or in-law suite.Situated close to schools, parks, shopping, transit, and Highway 410, this residence delivers both luxury and convenience. A rare chance to secure an elegant home of this scale in the sought-after community of Snelgrove. (id:61215)
1173 Woodeden Drive
Mississauga, Ontario
A timeless blend of design and craftsmanship, this custom-built home offers over 7,000 sq ft of living space and sits on a premium 77.5 x 290 ft pool-sized lot in the heart of Mississauga's most coveted neighbourhood, Lorne Park, complete with a spacious 3 car garage. Upon entering the grand foyer, you are immediately greeted by a thoughtfully designed main floor featuring generously sized principal rooms, ideal for both everyday living and entertaining. The chef-inspired kitchen boasts an oversized centre island, an inviting eat-in area, ample counter and storage space, premium appliances, and a butlers pantry that seamlessly flows into the formal dining room, for large family gatherings. The family room overlooks both the kitchen and backyard, and is anchored by a welcoming gas fireplace, creating the perfect setting for relaxation and casual entertaining. The main floor also includes a formal living room, laundry room, and a versatile bedroom that can serve as an office. The second floor is bathed in natural light, thanks to a sizeable skylight that brightens the living space. Upstairs the expansive primary suite overlooks the mature backyard and includes a cozy gas fireplace, his-and-her walk-in closets, a spa-inspired ensuite with heated floors, and a custom laundry chute. Three additional well-appointed bedrooms, each with ample closet space and its own ensuite, ensure comfort and privacy for every family member. The upstairs also boasts a lounge area, ideal for unwinding after a long day. The finished basement, with a separate entrance, includes a bedroom, 3 pc washroom, and plenty of recreation space for the growing family. The expansive, private backyard features endless possibilities for outdoor living, complete with an irrigation system and uplighting that highlight the beautiful perennial gardens. Enjoy the best of South Mississauga, nestled near walking trails, Port Credit, Mississauga Golf Club, hwys, Go Train. Perfect for the most discerning buyer! (id:61215)
112 Linkdale Road
Brampton, Ontario
Pride of ownership is evident in this beautifully maintained raised bungalow, nestled on a quiet street in a prime location near highways, shopping, and restaurants. This 3-bedroom, 2.5-bathroom home is a rare find, boasting an award-winning garden that has been thoughtfully curated over the years, creating a lush and inviting outdoor retreat.Step inside and be welcomed by pristine woodwork, immaculate floors, and timeless trim, all meticulously cared for by the same dedicated owner. Large windows flood the home with natural light, enhancing the warmth and character of every room.The fully finished basement offers endless possibilities! With a separate entrance, full second kitchen, and ample storage, this space is perfect for a rental suite, nanny accommodations, or multigenerational living. Plus, there's potential to add additional bedrooms, maximizing its functionality.Car enthusiasts and hobbyists will love the attached 2-car garage, featuring ample storage and a mezzanineideal for organizing tools, seasonal decor, or creating a workshop.With a little vision and modern updates, this cherished home has the potential to become the perfect haven for a new family to love for generations to come. (id:61215)
5 - 885 Lakeshore Road E
Mississauga, Ontario
Income Property - Cash Flow Ready. Welcome to this rarely offered ground-level mixed-use unit in a boutique low-rise building in the heart of Lakeview. Bright and airy with a loft-like appeal, this versatile space is zoned for both commercial and residential use, making it a prime choice for investors seeking steady income and long-term flexibility. Currently tenanted by a reliable commercial occupant, the property is truly cash-flow ready, providing immediate returns with short-term lease upside. The upcoming lease renewal offers the opportunity to reposition or re-lease at higher market rents, creating excellent potential for value growth.The open-concept layout features soaring 10.5-foot ceilings, two rooms plus two washrooms, a full-size kitchen, and ensuite laundry. With two separate entrances, the front portion offers prime retail visibility along Lakeshore Road and can be used as an office, meeting room, or client-facing workspace. Additional highlights include a private patio and two direct parking spaces, ensuring convenience for both occupants and customers. Ideally located steps from Lakefront Promenade Park and Marina, minutes from vibrant Port Credit, and with quick access to Long Branch GO Station for a 25-minute commute to downtown Toronto, this property combines location, income stability, and future potential a perfect addition to any investors portfolio. (id:61215)
6 - 1125 Leger Way
Milton, Ontario
Modern Townhome in Miltons Desirable Ford Neighbourhood - Welcome to 1125 Leger Way, Unit 6 a beautifully maintained 4-bedroom, 3.5-bathroom townhome located in the heart of Miltons highly sought-after Ford neighbourhood. This stylish, move-in-ready home offers the perfect blend of comfort, functionality, and contemporary design ideal for families, first-time buyers, or savvy investors. Enjoy the added convenience of ample storage and a double-car garage with interior access. Step inside to a bright, open-concept layout featuring a versatile main-floor bedroom or office, complete with its own private bathroom perfect for guests, remote work, or multigenerational living. The modern kitchen is equipped with stainless steel appliances, a large island, and a walk-in pantry, making it ideal for both everyday living and entertaining. On the upper level, you'll find three generously sized bedrooms and two full bathrooms. Located just minutes from top-rated schools, parks, shopping, restaurants, and public transit, with quick access to Highways 401 and 407, this home offers unbeatable value in one of Miltons most family-friendly and fast-growing communities. Stylish. Spacious. Smartly Located. This is the one youve been waiting for. Book your private showing today and make this Milton gem yours! (id:61215)
59 - 5 William Jackson Way
Toronto, Ontario
Stunning 2-bedroom townhouse, featuring a private rooftop terrace perfect for entertaining and a modern open-concept layout flooded with natural light. The sleek kitchen is equipped with stainless steel appliances and a stylish quartz breakfast bar. Enjoy a prime location just steps from Humber College Lakeshore Campus, scenic parklands, and the Waterfront Trail, with effortless access to the Long Branch GO Station, Sherway Gardens, and major highways for an unparalleled urban lifestyle. (id:61215)
150 Wolfdale Avenue
Oakville, Ontario
Welcome to 150 Wolfdale Avenue. Entertainers dream home, built by Ambassador Fine Custom Homes in 2023 fall, on a 0.36 acres in Southwest Oakville, south of Lakeshore Road. With 7276 square feet of living space on all three levels, this home perfectly combines sophisticated luxurious design with quality construction to create the ultimate package. The main floor is beautifully designed with exquisite detail radiant heated large porcelain tiles. The near 11-foot ceilings provide an open-airy feeling throughout. No estate home would be complete without a grand foyer and and this home has just that with 22 -foot ceilings, center of the house with 24-foot ceilings with large skylight allowing the entire house to be flooded with natural light while also highlighting the stunning hanging circular staircase beneath. Built-in wine cellar storage for over 180 bottles. The kitchen is a show piece with stunning 10-foot waterfall island, quartz slab backsplash and two-toned cabinetry and top-of-the-line Wolf ,Sub-Zero & Miele appliances. The kitchen/great room combination is designed for large scale entertaining with it being open concept to the dining room. A tucked away mud room, walk in closet with custom shelving & an elegant custom powder room are the perfect spaces to keep your family organized while providing inside access to both the garage and rear yard. Main floor you find your primary home office with front yard views. Elevator besides mud area travels all 3 floors for convenience of movement. The upper hallway stops you with a beautifully vaulted ceiling, skylights. Primary bedroom is located across the rear of the home taking in the best views of the backyard with ample natural light. The open concept walk-in closet with a skylight complements the primary ensuite, is a beautiful combination of rich tones to create the ultimate spa oasis. 3 additional bedrooms, Laundry & Library are found upstairs, each one uniquely decorated & appointed with closets and ensuites. (id:61215)
610 Kedleston Way
Mississauga, Ontario
Welcome to 610 Kedleston Way, a charming 3-bedroom bungalow nestled in Lorne Park. This inviting home sits on a spacious lot with mature trees, offering both comfort and privacy in a family-friendly setting. From the moment you arrive, you'll notice the warm curb appeal, highlighted by a wide driveway, attached garage, Parking for 8 vehicles and a welcoming front entry. Inside, the home features a functional and thoughtfully designed layout. A bright living and dining area with large windows that flood the space with natural light, creating the perfect atmosphere for both everyday living and entertaining. The kitchen provides ample cabinetry and counter space, making it a great hub for family meals. The lower level expands the home with an unfinished basement that can easily serve as a recreation room, media area, or play space, while still offering plenty of storage and potential for customization. Step outside to enjoy the fully fenced backyard, your own private oasis perfect for summer barbecues, gardening, or simply relaxing or add a pool and tennis court. The lots mature greenery provides shade and tranquility, making it an ideal extension of your living space. One of the most exciting features of this property is its size. With such a large lot, the possibilities are nearly endless. Whether you choose to enjoy the home as it is, renovate, or build your dream home from the ground up, this property provides a rare opportunity to create a space perfectly tailored to your vision. Located in a sought-after community with easy access to excellent schools, parks, shopping, transit, and major highways, 610 Kedleston Way offers the perfect balance of comfort, convenience, and potential. Whether you're a first-time buyer, downsizer, or looking for the ideal canvas to design your forever home, this is an opportunity not to be missed. (id:61215)
3 - 2058 Brant Street
Burlington, Ontario
Discover the charm of Wellington Green, a tucked-away enclave backing onto mature trees and the Tyandaga Golf Course. This bright and spacious 2-bedroom, 4-bath (3 half) townhouse offers over 1,700 sq. ft. of living space plus a finished walkout lower level- one of only six homes in the complex with two rear balconies and a walkout basement. The main floor features a fully updated white kitchen with quartz counters, stainless steel appliances, stylish backsplash, and a breakfast bar that opens to the family room and balcony with treed views. Ac ombined living/dining area and convenient powder room complete the level. Upstairs you'll find two generous bedrooms (easily reconfigured back to three). The primary suite has a private balcony overlooking the golf course and a modern ensuite, while the second bedroom includes its own 2-piece bath and a connected office nook. The lower level is designed for entertaining with soaring ceilings, a wet bar, walkout to the patio and gardens, and inside entry to the underground garage with two private parking spaces. Residents of Wellington Green enjoy resort-style amenities including a heated saltwater pool, hot tub, sauna, and beautifully landscaped grounds. Ideally located close to downtown Burlington,s hopping, and quick highway access. This property is an ideal fit for down sizers or professionals seeking turnkey, low-maintenance living in a unique and private community. (id:61215)
713 - 4673 Jane Street
Toronto, Ontario
Very well maintained non-carpeted 2 bedroom 1 bathroom Condo Unit with great transportation (new transportation system on Finch, 400/401/407 just minutes away). Quartz countertop kitchen, vinyl flooring throughout. An Enclosed Large Balcony With An Eastern View (provides hugh space for storage), To See Beautiful Morning Skies! York University Is Just Around The Corner 12-15 Mins Walk. Tenant only pays Hydro as utility. (id:61215)
Main - 84 Mullis Crescent
Brampton, Ontario
Beautiful Family Home for Lease in Prime Brampton Location! ?Welcome to 84 Mullis Crescent a bright, spacious, and inviting 3-bedroom home perfect for families and professionals. This property offers a modern, open-concept layout with a large living and dining area, a well appointed kitchen with modern appliances and plenty of storage, and a walk-out to a private backyard ideal for relaxing or entertaining. The upper level features 3 generous bedrooms, including a primary suite with a walk-in closet and ensuite bath. Enjoy the convenience of main-floor laundry, direct garage access, and additional driveway parking. Located on a quiet crescent close to excellent schools, parks, shopping, transit, and highways this home has it all! ?Key Highlights: ? Spacious 3 bedrooms & 2 bathrooms. ? Bright, open-concept living space ? Private backyard & garage access ? Family-friendly neighborhood ? Close to schools, parks, shopping & transit. Dont miss this opportunity to make 84 Mullis Crescent your new home! (id:61215)
439 Aspendale Crescent
Mississauga, Ontario
Stunning Freehold End Unit Townhome in Prime Mississauga Location! Welcome to this beautifully upgraded and spacious end-unit townhome the largest model in the complex (2,680 sqft!), offering exceptional space, comfort, and convenience in one of Mississaugas most sought-after neighborhoods. Key Features: Premium End Unit beside the park more privacy, natural light, and open space Professionally finished basement by the builder ideal for a home office, media room, or extra living space Direct access to a private, fenced backyard perfect for relaxing or entertaining Separate rear entrance adds versatility and convenience Unbeatable Location: Steps to grocery stores, banks, parks, and all essential amenities Close to Sheridan College, public & Catholic schools Minutes from Heartland Town Centre and Square One Shopping Centre Easy access to Highways 401, 407, and 410 perfect for commuters No pets and no smoking preferred This is a rare opportunity to live in a move-in ready, spacious, and impeccably located home. Dont miss out book your showing today! (id:61215)

