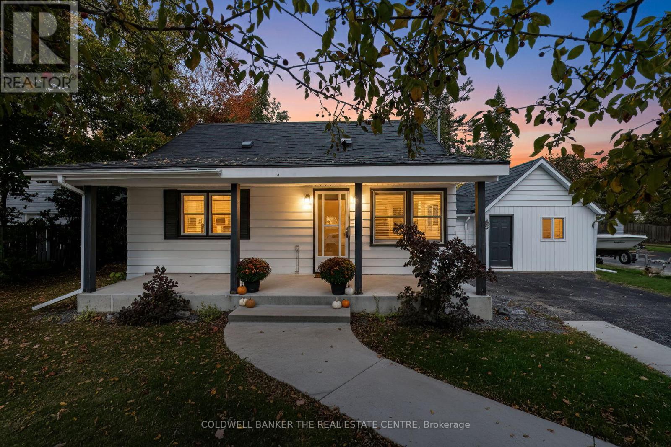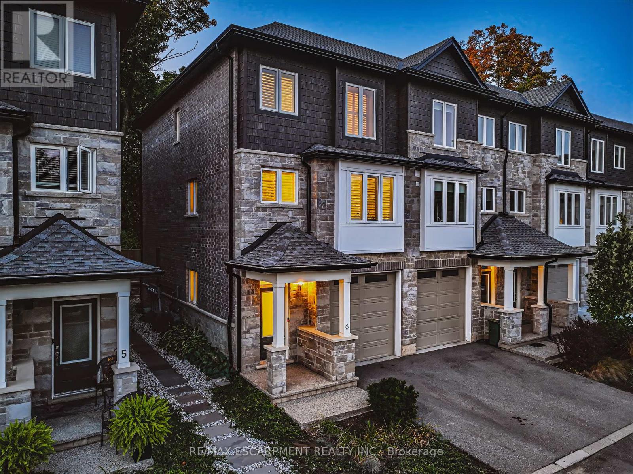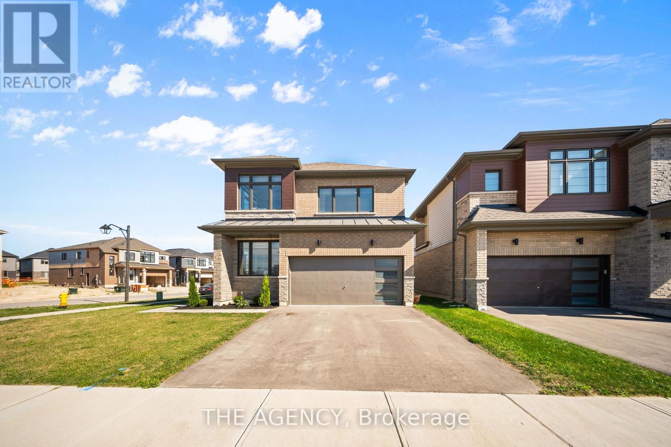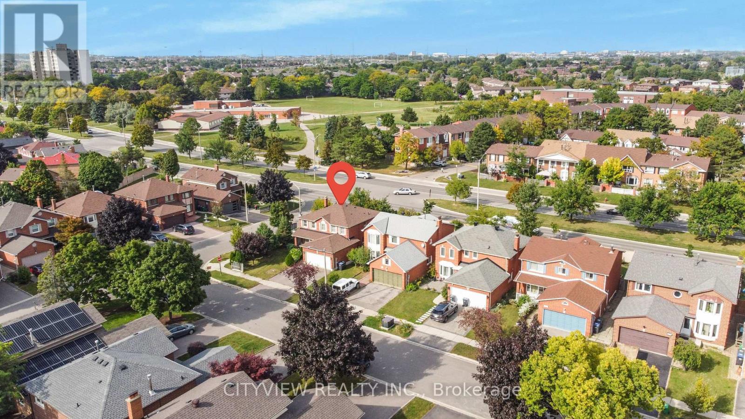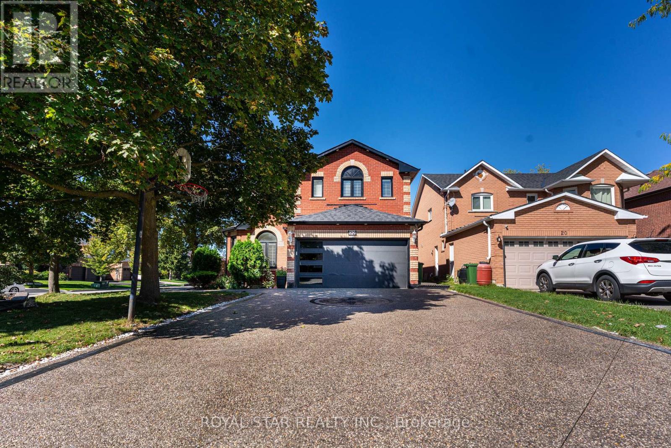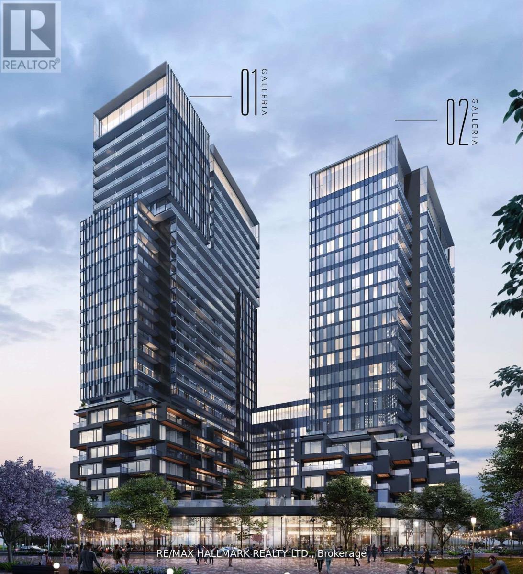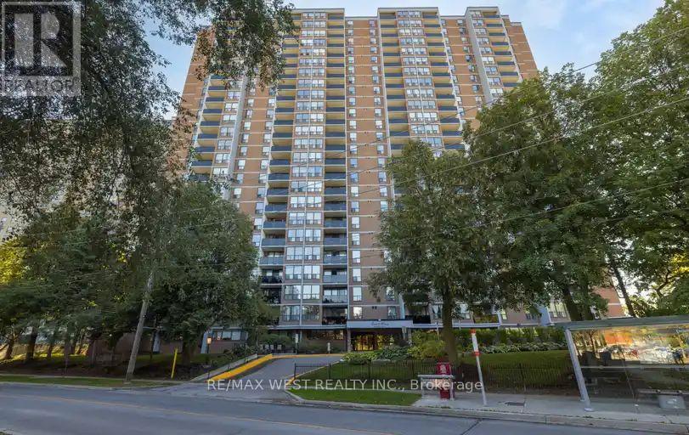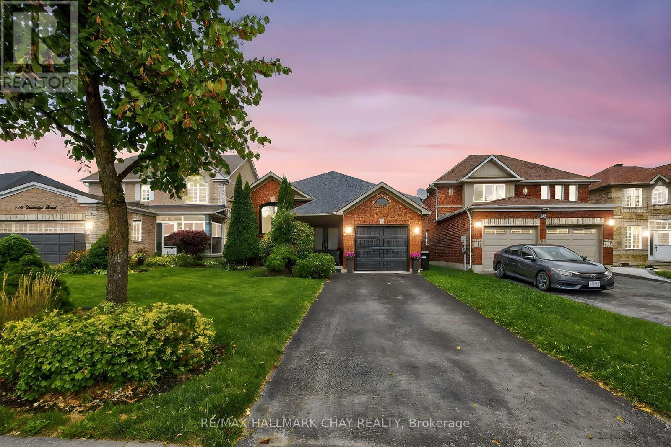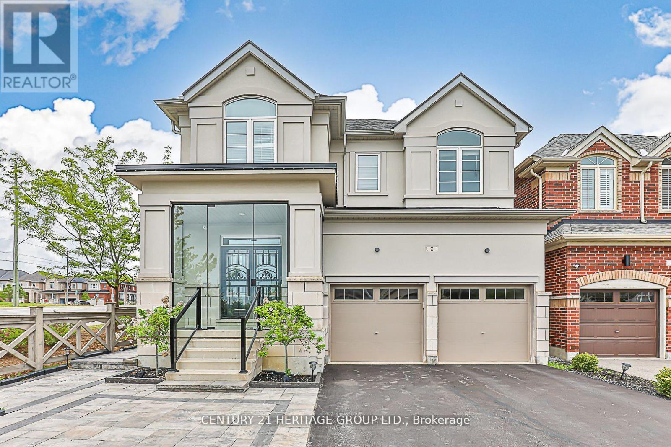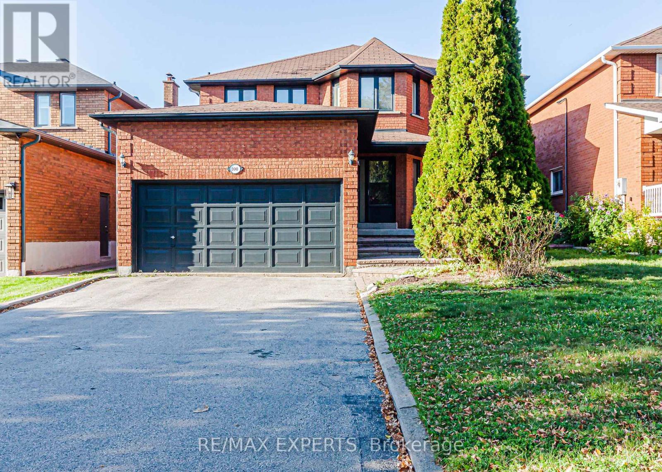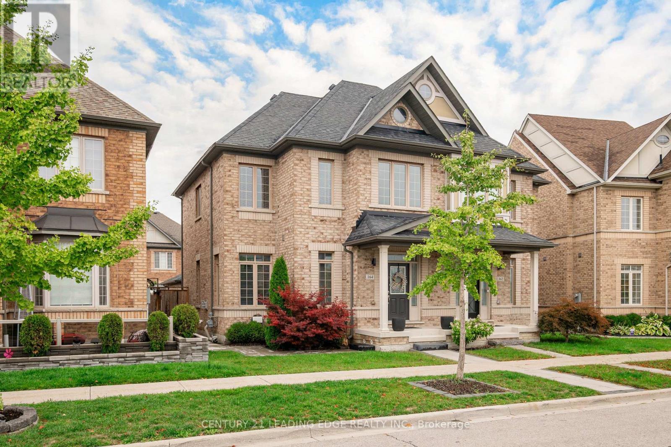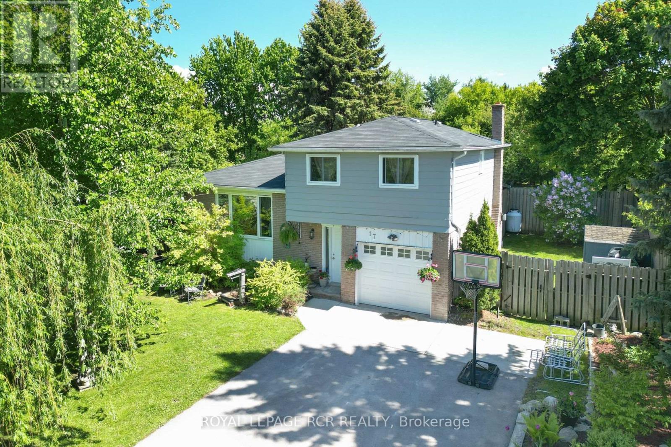Team Finora | Dan Kate and Jodie Finora | Niagara's Top Realtors | ReMax Niagara Realty Ltd.
Listings
26 George Street
Orillia, Ontario
Opportunity is knocking at this move in ready 3 bedroom, 2 full bath home located in a mature neighbourhood with charming curb appeal. Possibilities are endless here, with the additional living space that can be utilized for the in-laws, additional family members or even a student. Features include two separate entrances on the main level, a main floor primary bedroom, main floor laundry and an open concept layout. Updates include: black metal roof 2021, Furnace and Hot water tank 2022, newly painted on main level, large main bath shower 2025, eaves/soffit/facia 2023 and kitchen reno 2024. Enjoy the warm weather on the large welcoming porch, summer entertaining on the expansive deck with built in pergola and extra large private yard that could be home to your future pool. This home is also conveniently located to schools, shopping, parks, bus route and close to the highway for commuters. Must be seen to be appreciated and a quick closing is available! (id:61215)
6 - 111 Wilson Street E
Hamilton, Ontario
Credit to buyer on closing of 1 Year Condo Fees! Stunning end unit town located in desirable sought after Ancaster village, walkable to coffee shops, fabulous dining, french bakery, summer farmers market, memorial arts centre, trails, schools, grocery and more! Meticulously maintained in like new condition, freshly painted with California shutters throughout, this home is turn key. The main level welcomes you from the covered porch into a flex space, currently used as home gym with double door walk out to exposed aggregate patio. Inside entry from garage. Convenient 2 piece bath with quartz counter. On the main level, you will find an elegant and exceptionally spacious living room/kitchen with 9 ft ceilings, crown moulding, hardwood floors. Living room is centred around gas fireplace with double door access to deck with bbq gas line and facing ravine. Dining area and kitchen peninsula offers ample room for entertaining. Crisp white kitchen with quartz counters, premium hardware, pearl finish textured tile backsplash, stainless steel appliances including gas stove, ample kitchen cabinet space with pantry. Main level 2 piece bath with quartz counter vanity and hexagon tile floor. Upstairs you will find three bedrooms, laundry, 2 full baths. Primary suite with walk in closet, ensuite with walk in glass shower, two large windows facing ravine. Additional 4 piece bath with quartz counter vanity and tub. No rental Items! Enjoy the Ancaster lifestyle with this beautiful move in ready home. (id:61215)
1 Bee Crescent
Brantford, Ontario
1 Bee Crescent isnt just a home - its a statement. Sitting proudly on a corner lot in West Brant, this modern showstopper delivers over 2,100 sq ft of bold, stylish living with 4 bedrooms, 3.5 baths, and a layout that screams lifestyle. The moment you step inside, you're greeted with space and light. A versatile office/sitting room and powder room kick things off before the home opens up into the heart of it all - a massive open-concept living, dining, and kitchen zone built for entertaining, relaxing, and everyday family life. The kitchen is a chefs dream with quartz counters, stainless steel appliances, and endless storage, all framed by oversized windows that pull in natural light and backyard views. Upstairs, the hardwood stairs and hall lead you to a level designed for comfort. The primary retreat is pure luxury a spa-style ensuite with separate tub and shower, dual closets (including a walk-in), and space to breathe. Three more large bedrooms, a full bath, and laundry right where you need it complete the floor. Outside, the modern curb appeal speaks volumes: double car garage, professional landscaping, striking exterior design - and the ultimate backdrop - this home backs onto a trail, greenspace, and pond. Imagine morning coffee with nature as your neighbour. All of this, steps from schools, trails, parks, shopping, dining, and exciting new amenities in Brantfords fastest-growing neighbourhood. Why settle for ordinary? Start living your dream lifestyle at 1 Bee Crescent - where modern design meets everyday magic. (id:61215)
4165 Independence Avenue
Mississauga, Ontario
Motivated Seller! Stunning detached home on a large corner lot!! High Demand Area Of Central Mississauga. Mins To Square 1, Hwy 403, Community Centre, Express Bus To Airport, Public Transit, French/Public/Separate Schools, Parks. Just under 2000 sqft this 3 bedroom 3 bath features wood flooring throughout. Functional Layout with large living and family room perfect for entertaining. Spacious kitchen looking over large sun room with access to the backyard. 3 Spacious bedrooms with 2 full baths upstairs. (id:61215)
22 Livingston Drive
Caledon, Ontario
Stunning Bright Detached On A Premium 52 x 110 Corner Lot, A Child Safe And Peaceful Area Of Valleywood, Caledon's Great Location For Family Living. Over 3000 Sqft Above Grade Of Luxury And Fully Finished 2 Bedroom + Den Basement With Legal Separate Below Grade Entrance. Double Door Entry Welcomes You Into The Warm Foyer. Very Practical Sun Filled Main Level Layout Includes Separate Living, Separate Dining, Separate Family Room & Office. California Shutters, Potlights, Dark Hardwood Floors Through Out. Upgraded Kitchen With Stainless Steel Appliances, Quartz Counter Tops & Backsplash. Walk Out To Fully Fenced Yard. Dark 2-Tone Spiral Staircase With Metal Pickets Takes You To The 2nd Floor That Features 4 Spacious Bedrooms, 3 Full Washrooms & Lots Of Natural Light. Huge Primary Bedroom With 5 Pc Ensuite, Upgraded With Quartz Counter, Free Standing Cruz Tub, Upgraded Standing Shower With Glass Door & Walk-In Closet. 2nd Bedroom With 4Pc Ensuite, 3rd & 4th Bedrooms Connected To 4Pc Bathroom. Large Loft On 2nd Level, Can Be Used As Study Or Kids Play Area. No Carpet Anywhere In The Property, Plenty Of Parking Space. Driveway Can Fit 4 Big Suvs. No Sidewalk On Either Side. Professionally Landscaped Yard With In-Ground Sprinkler System. Meticulously Maintained Property. Over 200K Spent On Recent Renovations. New Roof (2023) New Exposed Aggregate Concrete Driveway, Porch & Sidewalks (2023), New Garage Door (2024). Legal Below Grade Entrance To The Basement (2023, Interior & Exterior Pot Lights (2024) New Kitchen Countertops & Backsplash (Sept 2025), New Floors/ Base Boards & New Paint (Sept 2025). Conveniently Located. Across The Street To Lina Marino Park/Soccer Fields, Steps to Caledon Public Library, Walking Trails, Shopping, Close to Popular Mayfield High School District, Couple Of Minutes Drive To Highway 410 Access. (id:61215)
503 - 1285 Dupont Street
Toronto, Ontario
Welcome To Galleria On The Park! This Brand New, Never Lived In, 3 Bedroom Unit Has It All! Featuring 2 Full Bathrooms, A Large North West Facing Terrace, 1 Parking Spot, 1 Locker, & Tons Of Upgrades. Modern Designer Kitchen W Full Size Panelled Appliances. Combined Open Concept Living & Dinings Rooms W W/O To Terrace - Perfect For Entertaining! Large Primary Bedroom W/ 3Pc Ensuite & Walk-In Closet. Ensuite Features Glass Shower & B/I Vanity. Bright & Airy 2nd Bedroom W Lg Dbl Closet. 3rd Bedroom Has Glass Doors & A Large Closet. Spa-Like 4Pc 2nd Bathroom W B/I Vanity. Including Closet Organizers, Tons Of Windows, & Ample Storage Throughout, This Unit Has One Of The Most Functional Floor Plans With Absolutely No Wasted Space! Hotel Style Amenities Including 24 Hour Concierge, Rooftop Outdoor Pool, Outdoor Terrace W Bbqs, State Of The Art Fitness Centre, Saunas, Co-Working Space/Social Lounge, Kids Play Area & So Much More. Located In The Heart Of The Junction, It's Steps To TTC, Wallace Emerson Park, Shopping, Dining, Entertainment, & More! Fantastic School District-Dovercourt Public School (JK-8), Dovercourt Public School, & Bloor Collegiate Institute (9-12). (id:61215)
1405 - 85 Emmett Avenue
Toronto, Ontario
Welcome to this stunning south-facing condo in the highly coveted Mount Dennis neighborhood, offering spectacular unobstructed views of the CN Tower and the vibrant city skyline. This spacious 1+Den unit boasts an impressive 840 sq.ft. of well-designed living space with a functional open-concept layout. The generously sized den can easily serve as a second bedroom or home office. Large windows fill the unit with natural light, and a walk-out to a spacious balcony provides serene views of lush parkland. Perfectly located with TTC at your doorstep, trails within walking distance, and easy access to major highways, the upcoming LRT, GO Station, and nearby golf courses. This unit includes parking and a locker, plus an array of top-tier amenities: gym, outdoor pool, BBQ area, party room, sauna, indoor and outdoor playgrounds, rec room, bike storage, and 24-hour security. Maintenance covers everything except hydro. A fantastic opportunity for first-time buyers or downsizers-easy to show with lockbox! (id:61215)
120 Tunbridge Road
Barrie, Ontario
Charming All Brick Bungalow in Prime Barrie Location. Welcome to 120 Tunbridge Road, a beautiful all brick bungalow nestled in a family-friendly neighborhood. This lovely home features 4 spacious bedrooms, including 3 on the main floor and one in the lower level. The main floor has a large living and dining area, and a generous eat-in kitchen with a walkout to a private, fully fenced backyard. Enjoy outdoor living with both an upper and lower patio-perfect for relaxing and entertaining. The primary bedroom features a 4 piece ensuite and walk in closet. The family room on the lower level is bright and cozy with a gas fireplace. Fourth bedroom and laundry are also on lower level. A large unfinished room, with rough in for bathroom makes this an easy reno to a in law apartment. Conveniently located near Royal Victoria Hospital, Georgian College and Hwy 400, this home offers the perfect blend of comfort and convenience. (id:61215)
2 Roy Harper Avenue
Aurora, Ontario
"LA DOLCE VITA", very fair market value (VTB available for qualified Buyer), is an amazing home at the end of a family-friendly court. Please look it over to believe it - it has a porch with a winter glass enclosure and extra safe custom iron doors in the front and back of the house. This lovely property has everything you need to call it home: hardwood throughout and a 9' ceiling, a beautiful custom chef's kitchen with high-end S/S appliances, a stone countertop with custom backsplash, combined dining/living with gas fireplace prime bedroom with 4 pc ensuite and large organized W/I closet, finished basement with bookcase and electric fireplace, office can be used as 5th bdrm. Professionally landscaped and levelled yard with patio, gardens, artificial grass, fully fenced. Close to park, high ranked schools and all amenities. Freshly painted. DON'T MISS OUT ON THIS ONE! (id:61215)
100 Nimbus Place
Vaughan, Ontario
GREAT OPPURTUNITY TO OWN THIS SPACIOUS 4 BEDROOM HOME IN THE HIGHLY DESIRABLE EAST WOODBRIDGE COMMUNITY. THIS PROPERTY AS A STANDOUT SPACIOUS FLOOR PLAN! THE 2ND LEVEL SITTING ROOM COMBINED WITH PRIMARY BEDROOM, OVERSIZED PRIMARY BEDROOM WITH 4 PIECE ENSUITE, PARQUET FLOORS THROUGHOUT, 2 KITCHENS AND A FINISHED BASEMENT WITH WALK UP SEPARATE ENTRANCE ALLOWING FOR MANY POSSIBILITIES! (id:61215)
164 Moody Drive
Vaughan, Ontario
164 Moody Drive offers stylish living in the heart of Kleinburg. This beautifully maintained semi-detached home features a rare double-car garage, a functional open-concept layout, and 9-foot ceilings on both the main and second floors. The modern kitchen is the centrepiece, complete with a spacious island, upgraded cabinetry, premium granite countertops, and stainless steel appliances, perfect for family meals or entertaining. A bright family room with large windows and a fireplace creates a warm and inviting space, while the private backyard with luxury natural stone pavers is ideal for relaxing or hosting. Upstairs, you'll find three spacious bedrooms and two full bathrooms, including a serene primary 5-piece ensuite retreat with a separate tub and stand-in rainfall shower room. Located in a highly desirable neighbourhood, just minutes from schools, parks, shops, and Hwy 427. Short walk to the brand new plaza featuring Longos grocery, LCBO, multiple restaurants, banks, and coffee shops. 164 Moody Drive is the perfect place to call home. (id:61215)
17 Jamieson Drive
Adjala-Tosorontio, Ontario
Welcome to Rosemont. This property boasts a private, treed and landscaped lot with 3 + 1 bedroom side split featuring a built-in garage with direct entry to the home. The open concept main floor showcases a spacious kitchen, dining and living area ideal for large gatherings. A separate family room offers a cozy ambiance with a fireplace and walkout to covered patio. The upper level features 3 large bedrooms and a 4pc bathroom. The lower level has a 4th bedroom and a recreation room perfect for a games area. The very private backyard provides ample space for outdoor activities. A double paved driveway completes this property, located just minutes west of Alliston. (id:61215)

