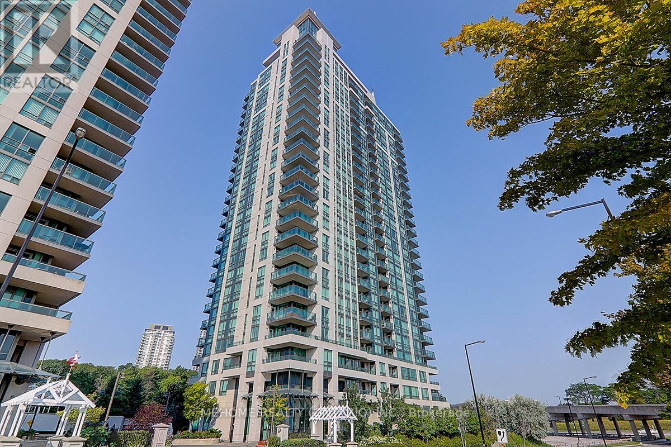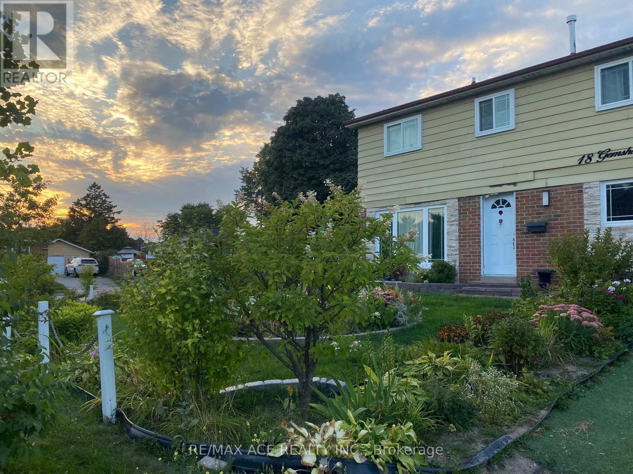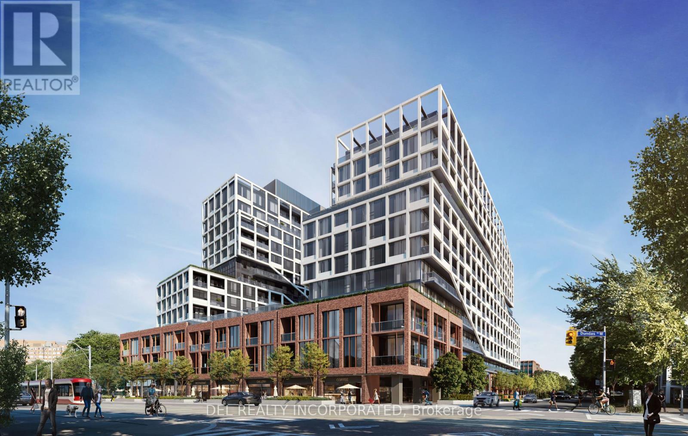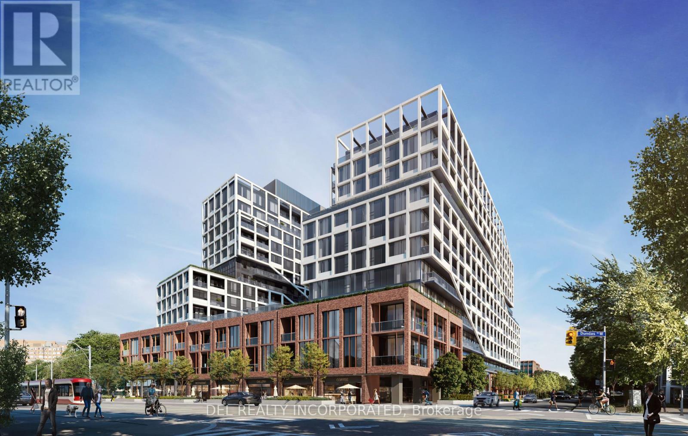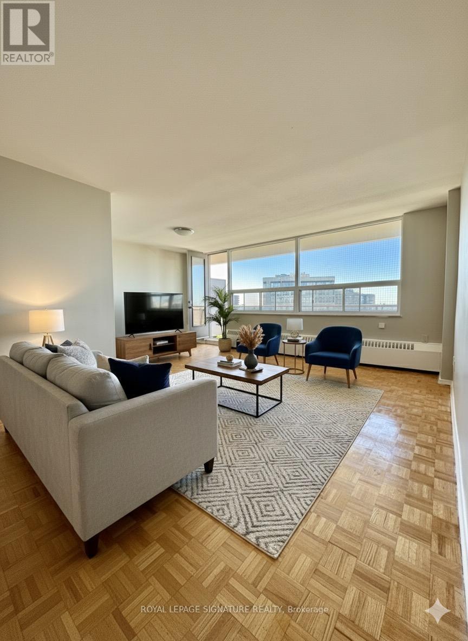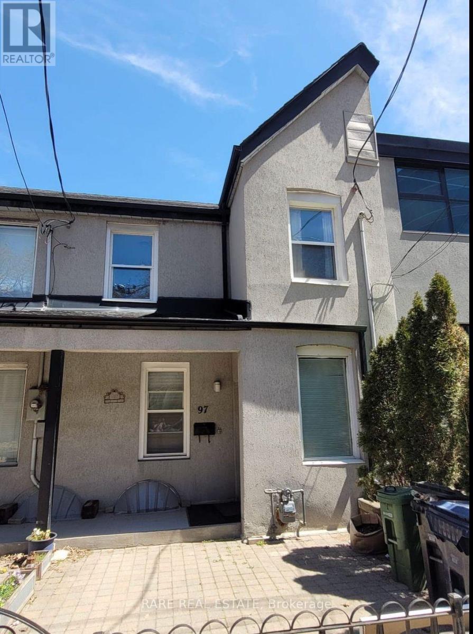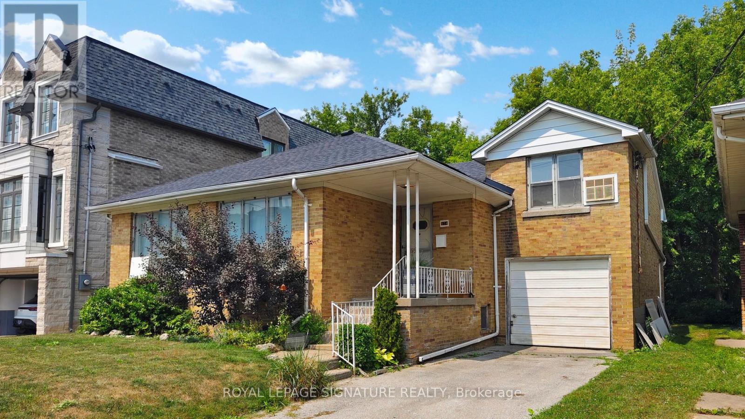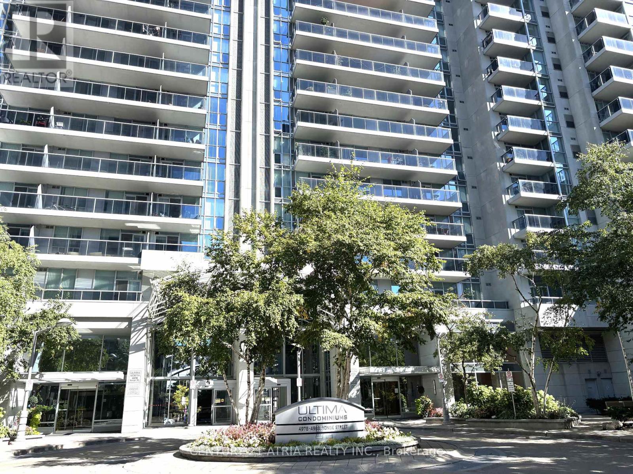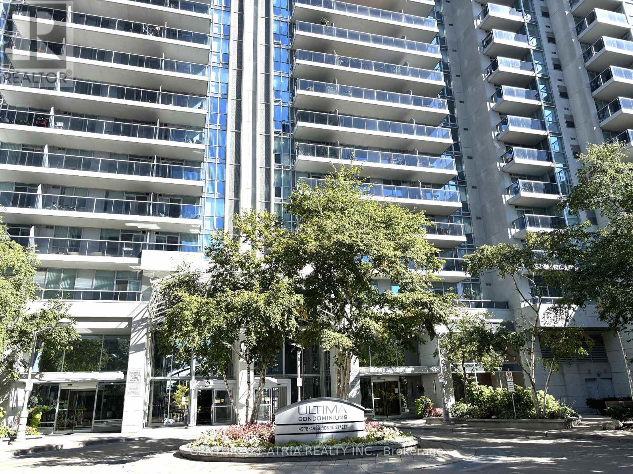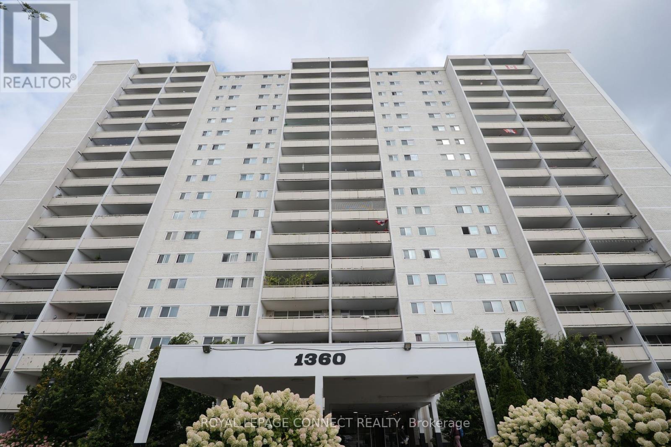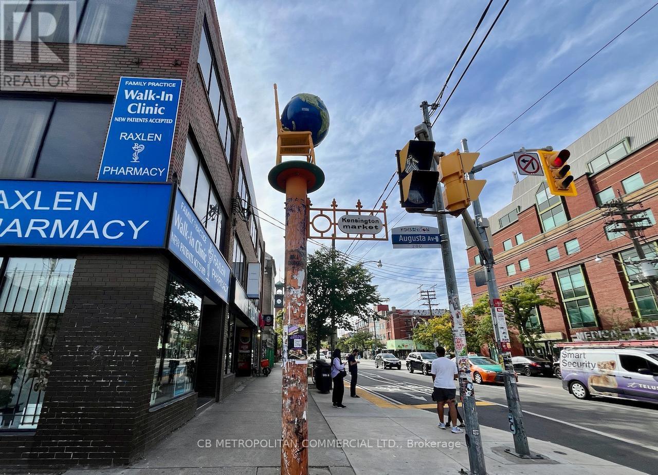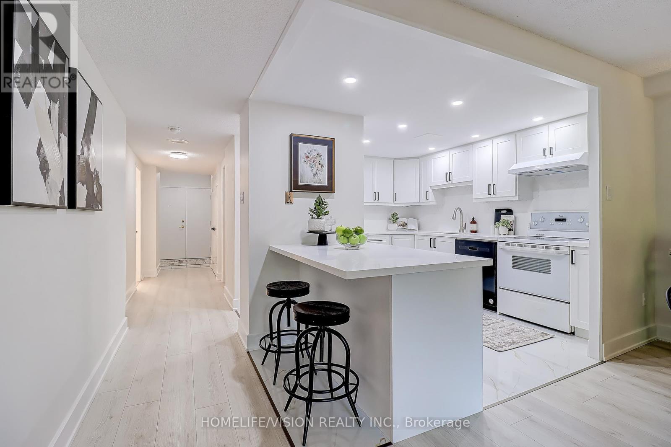Team Finora | Dan Kate and Jodie Finora | Niagara's Top Realtors | ReMax Niagara Realty Ltd.
Listings
2906 - 88 Grangeway Avenue
Toronto, Ontario
A stunning 1,459 sq. ft. suite with unobstructed skyline views, featuring 2 bedrooms + den (can be used as a 3rd bedroom), 2 baths, hardwood floors, 2 balconies, an oversized primary suite with 2 walk-in closets and ensuite, a gourmet eat-in kitchen with breakfast bar, 2 oversized parking spots on the same level as the locker, and top-tier amenities including 24-hour concierge, indoor pool, guest suite, billiards, and media rooms, all just steps from the subway, Scarborough Town Centre, and groceriesoffering a bright, spacious layout that feels like a house. (id:61215)
18 Gemshaw Crescent
Toronto, Ontario
Nestled in the heart of the well-established Malvern community, this 3-bedroom, 2-bathroom detached home is brimming with potential. Set on a wide lot with impressive frontage, the property offers plenty of space for future enhancements, making it an excellent choice for families, renovators, or savvy investors. Beautiful open concept living/dining room with open concept eat-in kitchen to be to finished to your own taste. With a little vision, this home can be transformed into a modern family retreat or income-generating investment. The location could not be more convenient: steps to local parks, community and recreation centers, shopping malls, schools, and public transit. Easy access to major highways ensures a smooth commute to all parts of the city. (id:61215)
404 - 115 Denison Avenue
Toronto, Ontario
Tridel's MRKT Alexandra Park community is an 18-acre masterplanned revitalization offers remarkable amenities, modern finishes, and flexible open-concept layouts. Near perfect transit and walk scores. Outdoor swimming pool, BBQ area, party room, 2-storey fitness centre etc. 3J Design, 3 Bedrooms, approx. 1076 sqft. as per builder's plan. Move-in today! (id:61215)
315 - 115 Denison Avenue
Toronto, Ontario
Tridel's MRKT Alexandra Park community is an 18-acre masterplanned revitalization offers remarkable amenities, modern finishes, and flexible open-concept layouts. Near perfect transit and walk scores. Outdoor swimming pool, BBQ area, party room, 2-storey fitness centre etc. L3 Design, 2 Bedrooms, approx. 834 sqft. as per builder's plan. Move-in today! (id:61215)
1504 - 6200 Bathurst Street
Toronto, Ontario
****ONE MONTH FREE!****Don't miss this beautifully renovated, bright, and exceptionally clean 2 bedroom apartment located in a welcoming and family-friendly building-perfect for families seeking comfort and space. Situated in a quiet and convenient neighborhood near Bathurst and Steeles, this location offers easy access to York University, TTC transit, shopping, restaurants, hospitals, schools, parks, and other everyday essentials. This spacious unit features hardwood and ceramic flooring, a private balcony, and a modern kitchen with updated appliances including a fridge, stove, microwave, and dishwasher. All utilities-hydro, water, and heat-are included in the rent, and the building is rent-controlled for peace of mind. Additional features include an on-site superintendent, smart card-operated laundry room on the ground floor, elevator access, security camera system, and newly upgraded laundry facilities. Parking and lockers can be rented for an additional fee (underground parking available, plus plenty of visitor spots). The building has recently installed brand-new elevators and a new boiler system. Available for immediate move-in with a special offer: get the 8th month FREE on a 1-year lease. (id:61215)
2 - 97 Trinity Street
Toronto, Ontario
One bedroom in a shared 2 bedroom apartment for lease, located in Corktown and just steps from the Distillery District! Ideal for professionals or students, the unit offers a private bedroom with shared kitchen, living area, and bathroom, along with access to an outdoor terrace. Surrounded by trendy shops, cafes, restaurants, and with public transportation close by, its a convenient spot to enjoy everything the area has to offer. (id:61215)
Main - 174 Caribou Road
Toronto, Ontario
A Special Opportunity On A Wonderful Street!Welcome to this much-loved home on a sought-after block! this property offers plenty of space and flexibility. You'll love the location just a short walk to Bathurst Streets shops,cafés, and restaurants, and close to synagogues and some of the best Jewish day schools in the city. Quick access to Highway 401, downtown, and the airport makes getting around simple and convenient. A great chance to enjoy a vibrant, established neighbourhood. Come take a look and see if its the right fit for you! (id:61215)
1612 - 4968 Yonge Street
Toronto, Ontario
Welcome to this Spacious & Efficient 1 BR Unit at the Ultima Towers by by Menkes. This beautifully renovated suite offers finishes and an efficient layout. Recent upgrades include: new Kitchen Cabinet, Freshly Painted, New Bathroom, New lighting fixtures, Laminate Fl Throughout, Modern Kitchen W S/S Appls, New Fridge, New Stove & Quartz Countertop. Residents enjoy exceptional facilities: Gym/ Exercise Room, Parking Garage, Sauna, Security Guard and an Enter Phone System Etc. Unbeatable Yonge & Sheppard location - Steps to subway, the North York Civic Centre and Mel Lastman Square, trendy restaurants, 401 access, and movie theatres. Conveniently, there's even a Tim Hortons on the ground floor. (id:61215)
1612 - 4968 Yonge Street
Toronto, Ontario
Welcome to this Spacious & Efficient 1 BR Unit at the Ultima Towers by by Menkes. This beautifully renovated suite offers finishes and an efficient layout. Recent upgrades include: new Kitchen Cabinet, Freshly Painted, New Bathroom, New lighting fixtures, Laminate Fl Throughout, Modern Kitchen W S/S Appls, New Fridge, New Stove & Quartz Countertop. Residents enjoy exceptional facilities: Gym/ Exercise Room, Parking Garage, Sauna, Security Guard and an Enter Phone System Etc. Unbeatable Yonge & Sheppard location - Steps to subway, the North York Civic Centre and Mel Lastman Square, trendy restaurants, 401 access, and movie theatres. Conveniently, there's even a Tim Hortons on the ground floor. (id:61215)
912 - 1360 York Mills Road
Toronto, Ontario
A fully renovated and spacious 3-bedroom corner unit with a sunken living room, brand new kitchen, and large balcony. Large bedrooms with unobstructed views and a full-size ensuite laundry room. Primary bedroom with 2-piece bathroom and walk-in closet. Building features ample visitor surface parking. Residents enjoy a full range of amenities, including a gym, sauna, and party room. Well maintained building in the popular Parkwood Community. Walking distance to schools, shopping, TTC. Minutes away to subway, 401, and DVP. A fantastic opportunity for families, downsizers, and commuters. (id:61215)
349 College Street
Toronto, Ontario
A Rare, Small Format Retail Opportunity Just West Of Bustling College & Spadina Intersection! Located At the Gateway to Kensington Market and adjacent to both The University Of Toronto and Chinatown. Take Advantage Of Prominent Signage Opportunity Along Busy College Ave. Ttc Streetcar Stop Located immediately in front of the Property. Benefit Daily From Very High Transit, Automotive & Pedestrian Traffic. Streetfront Green P Parking. (Gross Rent: $4,331.99 per month +HST) (id:61215)
207 - 131 Beecroft Road
Toronto, Ontario
Welcome To Your Designer Dream Condo At Manhattan Place! This Upgraded 2+1 Bedroom, 2 Bath Corner Suite Offers 1,240 Sq. Ft. Of Smart, Stylish Living With A Rare Split-Bedroom Layout. The Open-Concept Living/Dining Area Is Bright And Inviting, Featuring Luxury Vinyl Flooring, Pot Lights, And Expansive Windows For Plenty Of Natural Light. The Modern Chefs Kitchen Showcases A Quartz Island With Breakfast Bar Seating, Quartz Counters & Backsplash, Integrated Stainless Steel Appliances, Built-In Fridge, And Ample Storage Perfect For Cooking And Entertaining.The Spacious Primary Bedroom Boasts A Spa-Like Ensuite And Walk-In Closet, While The Second Bedroom And Separate Den Offer Flexibility For A Guest Room, Home Office, Or Even A Third Bedroom. With Treetop Corner Views And A Warm, Modern Aesthetic, This Suite Truly Feels Like Home.Enjoy Resort-Style Amenities At Manhattan Place Including 24-Hour Concierge, Indoor Pool, Gym, Basketball Court, And Party Room. Steps To Yonge & Sheppard Subways, Whole Foods, Mel Lastman Square, Top-Rated Schools (Earl Haig SS), Shops, Cafés, Parks, And Dining. Includes 1 Parking Spot. (id:61215)

