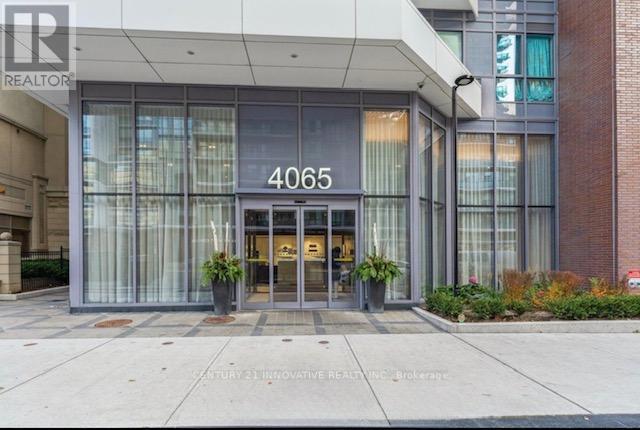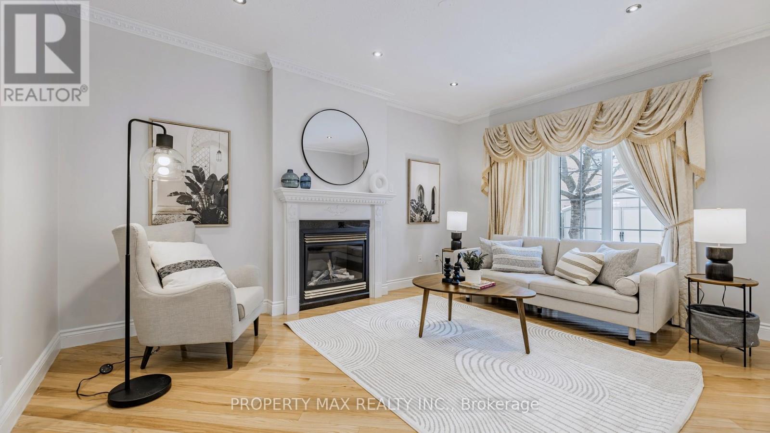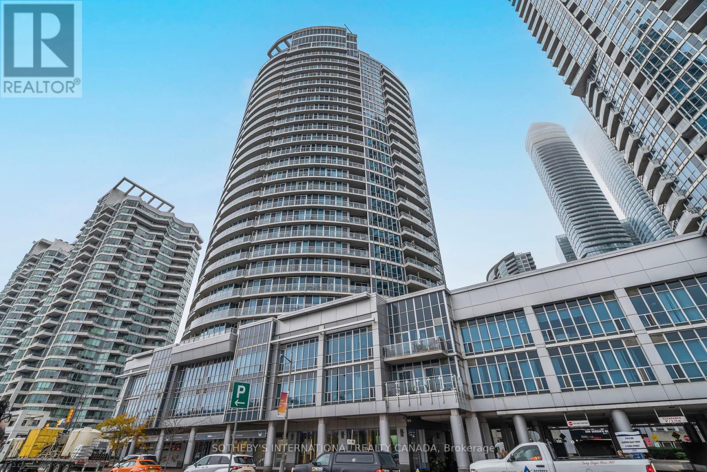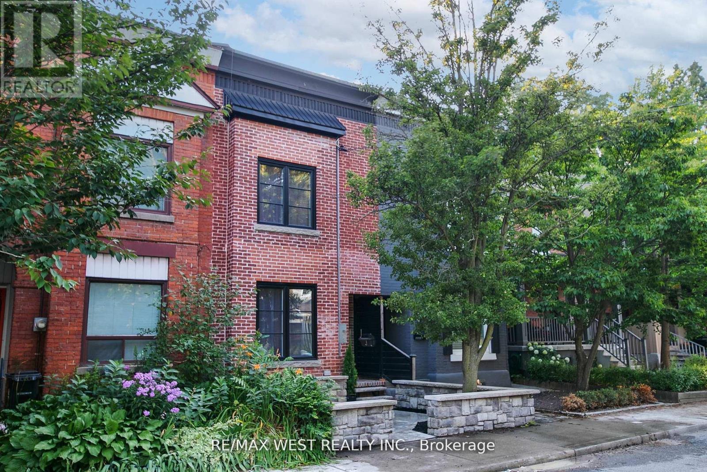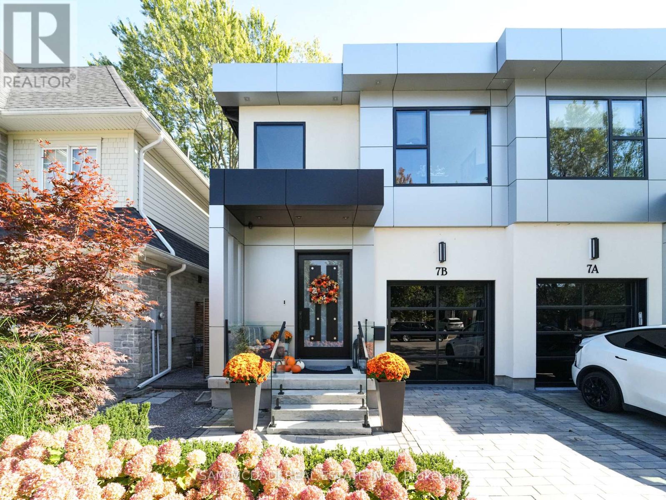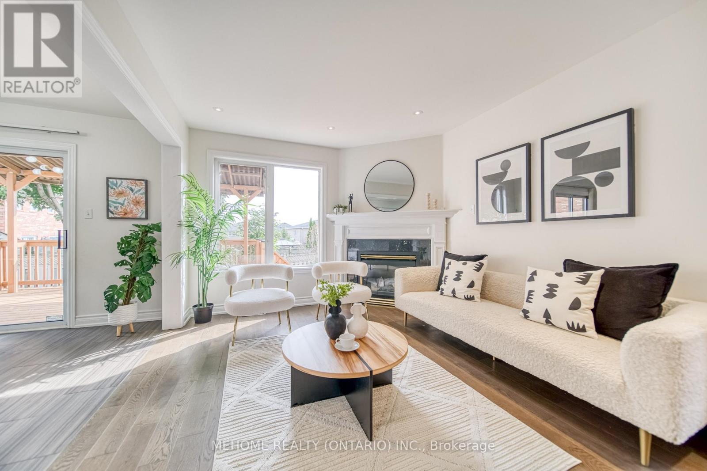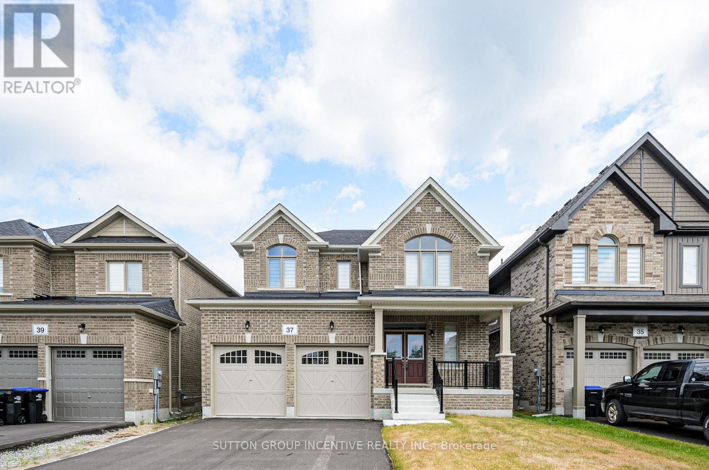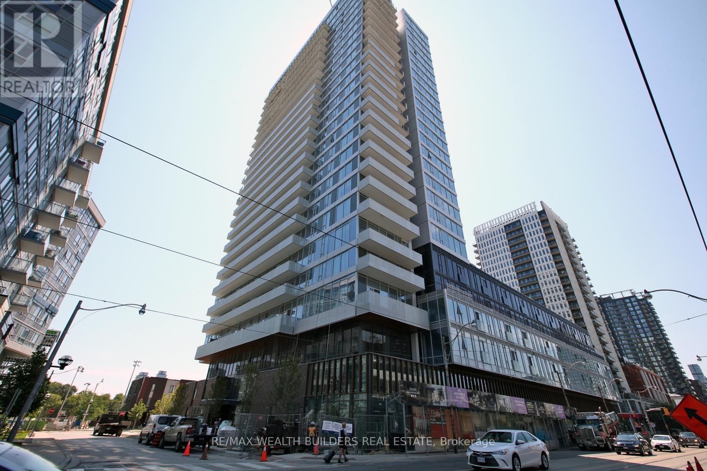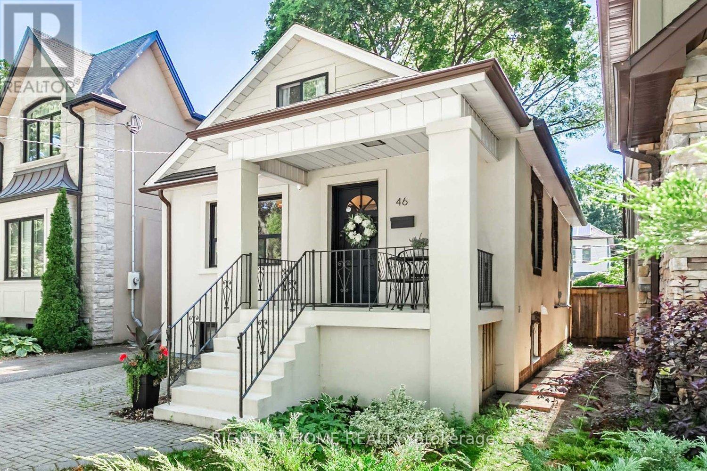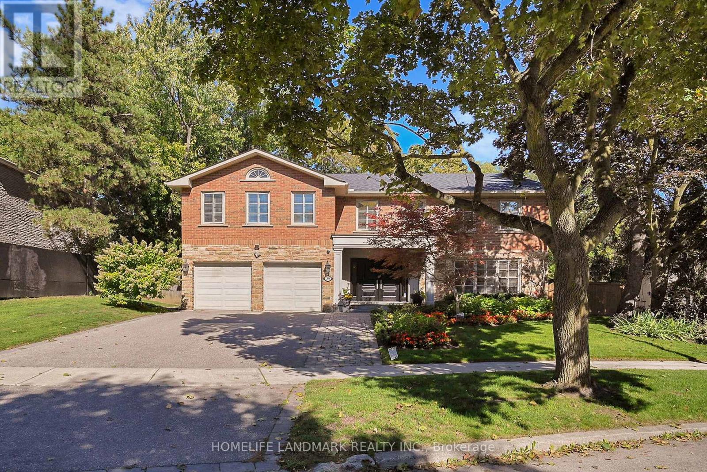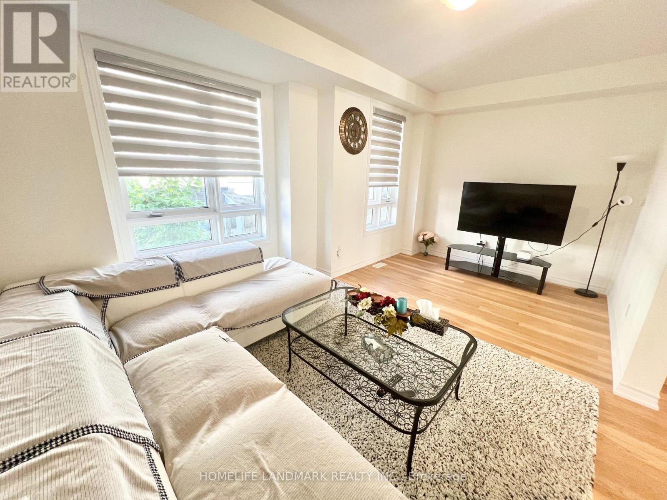Team Finora | Dan Kate and Jodie Finora | Niagara's Top Realtors | ReMax Niagara Realty Ltd.
Listings
3905 - 4065 Confederation Parkway
Mississauga, Ontario
Enjoy urban living at its best in this East-facing 1+1 bedroom condo, featuring 9-foot ceilings and floor-to-ceiling windows that offer stunning skyline and lake views. The open- concept layout leads to a serene balcony, perfect for relaxing. The modern kitchen features a spacious center island, quartz countertops, subway tile backsplash, under-mount lighting, and stainless steel GE appliances. The bright primary bedroom includes pot lights, large windows, and a mirrored double closet, while the versatile den is ideal for a home office. A stylish 4-piece bathroom, a convenient parking spot near the elevator, and a locker complete this homesteps from Square One, restaurants, transit, and with easy highway access. Building amenities include a concierge, gym, yoga studio, kids area, rooftop deck, party room, and more. (id:61215)
48 Elmrill Road
Markham, Ontario
Gorgeous Single Garage Detached In Prime Berczy. Steps To Top Ranking Pierre Elliott Trudeau High School, Go Train, Banks, Supermarkets, Restaurants & Parks. Perfect Home For Your Family! Close to Berczy Park, Fully Fenced, Huge Porch Area, Interlocking driveway. Newly built Basement Apartment (1 Bedroom, 1 Full Washroom) with Separate Entrance, Pot Lights On The Main Floor, Gazebo, Shed & Upgraded Light Fixtures Throughout. High Quality B/I Cabinets. 4 Spacious Bedrooms On 2nd Floor. 3 Parking! TOP Rated Schools Area...Stonebridge PS(8.8), Castlemore Ps(8.7), Pierre Elliott Trudeau Nationally Ranked High School(8.9), All St. Catholic ES(8.2), St. Augustine(9.2)* Compare now in this area and do not miss this lovely move in bright, spacious, well laid Home. (id:61215)
2202 - 218 Queens Quay
Toronto, Ontario
Welcome to Waterclub Condominiums - Toronto's premier waterfront address! This upgraded southeast corner suite was customized by the builder and features real hardwood floors, soaring 9 ft ceilings, and floor-to-ceiling windows that frame breathtaking views of Lake Ontario, the CN Tower, and Toronto's skyline. With approximately 1,200 sq. ft. of thoughtfully designed space, the open-concept layout is ideal for both everyday living and entertaining. The kitchen is appointed with granite counters, a breakfast bar, and ample cabinetry. The private primary suite offers a walk-in closet with custom organizers and a 4-piece ensuite, while the second bedroom also includes a generous walk-in closet and expansive windows. A welcoming foyer with a custom coat closet, convenient in-suite laundry, one parking space, and two lockers complete the home. Residents enjoy resort-style amenities including 24-hour concierge, indoor & outdoor pools, a fitness centre, sauna, guest suites, and BBQ terraces. The location is unmatched: walk across the street to Farm Boy for daily essentials, or stroll to the Financial District, Harbourfront Centre, Scotiabank Arena, Rogers Centre, parks, and the waterfront boardwalk. With Union Station, the PATH, TTC, and highway access just minutes away, this suite offers the ultimate downtown waterfront lifestyle. (id:61215)
414 Clendenan Avenue
Toronto, Ontario
Welcome to 414 Clendenan! Perfectly positioned between the lively Junction and the natural beauty of High Park, this fully renovated executive townhouse offers a rare combination of character, flexibility, and modern upgrades. With its soaring ceilings, exposed brick, natural solid Jatoba hardwood and slate accents, every detail has been thoughtfully designed. The open-concept main level flows into a gourmet chefs kitchen and a spacious living/dining area, while the finished basement with its three-piece bath works beautifully as a media room, guest suite, or play space. Upstairs, the unique loft serves perfectly as a third bedroom or home office and the oversized four-piece bathroom provides spa-like comfort. The finished, heated/cooled garage offers incredible versatility as a nanny suite, yoga studio, or pied-a-terre, and the bonus serviced (water, drain, hydro for future use) lot off the laneway currently providing 2 parking spaces is extremely rare find in this neighborhood! Recent major upgrades include: new roof (approx. 5 years), ductless AC/heat pumps (x2), 200-amp electrical service, updated windows and plumbing and a high-efficiency NTI hydronic boiler with three heating zones plus on-demand hot water. All of this in an unbeatable location steps to the subway, top-rated schools and daycares, Junctions boutiques and restaurants and Toronto's crown jewel, High Park. This is more than a home, it's a lifestyle. Don't miss your opportunity to own this unique blend of heritage charm and modern luxury in one of Toronto's most sought-after neighborhood's (id:61215)
7b Iroquois Avenue
Mississauga, Ontario
Welcome to luxury living in the coveted Port Credit neighbourhood! This beautifully crafted custom built semi-detached residence offers residents over 3,000 SF of total living space w/ sought-after high-end finishes & a modern design. For the most discerning of buyers, this superb location enables a top-tier lifestyle w/ renowned waterfront parks, premier recreational facilities including Mississauga's Golf & Country Club, Port Credit's Harbour Marina, trendy restaurants & top-rated private schools like Mentor College just a few steps away. The interior immediately captivates w/ an open to above foyer adorned w/ a geometric feature wall, pot lights & a glistening chandelier. Embracing connectivity and togetherness, the open concept layout creates a fluid flow of space between the prodigious living & dining areas and connects to the serene backyard oasis designed w/ a large built-in wooden gazebo, stone interlocking & bordered by meticulously landscaped gardens. Inside, entertain loved ones in your very own chef's gourmet kitchen offering Wolf and Subzero appliances, elegant quartz countertops, lacquered cabinetry & an oversize centre island perfect for gathering around. The family room is just as grande, anchored w/ a floor to ceiling linear electric fireplace & a wine feature wall. Ascend above and into the Owners sanctuary designed w/ a walk-in closet & a 5pc ensuite elevated to deliver a spa-like experience w/ glass rainfall shower, a soaker tub & a double sink vanity w/ LED mirrors. 3 well-appointed bedrooms exist down the hall with their own mesmerizing design details that share a 4pc bathroom. Adding to this home's allure, the lower level provides a multi-purpose recreational room to gather in & boasts a beautiful 3pc bathroom, the laundry room, and a cantina w/ storage. An absolute must see w/ an abundance of storage space & built-in storage solutions at every turn. No details spared in this one of a kind semi-detached residence that is priced like no other! (id:61215)
55 D'amato Crescent
Vaughan, Ontario
Welcome To This Beautifully Maintained 3-Bedroom Detached Home In The Highly Desirable Maple Community! Featuring A Double Garage, Brand New Dishwasher And New Range Hood, This Home Offers Both Comfort And Peace Of Mind. Step Inside To A Bright And Spacious Layout, Complete With A Cozy Living Room With Fireplace And A Modern Kitchen With White Cabinetry, Stainless Steel Appliances, Pantry, And A Breakfast Area With Walkout To A Large Deck Perfect For Family Gatherings And Entertaining. The Primary Bedroom Retreat Includes A Walk-In Closet With Built-In Organizer And A 4-Piece Ensuite. 4 Bathrooms In Total And A Large Finished Basement Featuring 2 Additional Bedrooms, 1 Kitchen, And 3-Piece Bath, This Home Is Ideal For A Large Or Multi-Generational Family. Enjoy The Fully Landscaped Yard With Expansive Deck. Conveniently Located Just Steps To Parks, Schools, Vaughan Mills Mall, Maple Community Centre, Shops, And Maple Go train Station, Hwy 400. This Property Offers The Perfect Blend Of Lifestyle, Location, And Comfort. (id:61215)
37 Baycroft Boulevard
Essa, Ontario
Move-In Ready! The Springbrook Model with 2,415 Sqft. $85,000 in Upgrades! Welcome to this beautifully upgraded home featuring 9' ceilings, pot lights and gleaming hardwood floors throughout the main level. Elegant hardwood stairs with iron railings. Bright and spacious family room with a cozy gas fireplace. The stylish white kitchen boasts a central island, backsplash, and breakfast areaperfect for everyday living and entertaining. Upstairs, the large primary suite includes a luxurious 5-piece ensuite and a walk-in closet. Three additional generously sized bedrooms and a full bathroom complete the second level. Two of bedrooms feature cathedral ceilings, oversized windows. Additional highlights include garage door openers, central A/C, and no sidewalk at the frontallowing for extra driveway parking. Enjoy your morning coffee on the spacious front porch. Located in the sought-after Woodland Creeks community in Angus, surrounded by nature, Located minutes from golf, fishing parks, shopping, and just 15 minutes to Barrie. (id:61215)
502 - 20 Tubman Avenue
Toronto, Ontario
Welcome to The Wyatt at 20 Tubman Ave, where modern living meets unbeatable convenience. This rare 3-bedroom, 2-bathroom corner suite offers over 1,100 sq ft of stylish, open-concept living space, complete with high ceilings, expansive windows, and a private balcony with sweeping city views. The contemporary kitchen features stainless steel appliances, a large center island with breakfast bar seating, and under-cabinet lighting, perfect for both everyday use and entertaining. The primary bedroom retreat includes two mirrored closets and a private 4-piece ensuite, while two additional spacious bedrooms provide flexibility for family, guests, or a home office. A second full bathroom and ample living space complete this thoughtfully designed unit. Located in the heart of the vibrant Regent Park community, you're just steps from the TTC, lush parks, trendy cafes, and everyday essentials. Enjoy nearby green spaces like Regent Park and Riverdale Park, and discover a growing list of local favourites. With easy access to the DVP, downtown core, and public transit, commuting is a breeze. The Wyatt also offers top-tier amenities and a strong sense of community in a modern, well-managed building.This is urban living at its best- bright, spacious, and in one of Toronto's most exciting neighbourhoods. Upgrades: Unit to be freshly painted. (id:61215)
46 Clissold Road
Toronto, Ontario
Beautifully Updated 5-Bedroom Detached Home On A Quiet Tree-Lined Street, Perfectly Positioned On A Premium 29 X 120 Foot Lot In The Highly Desirable Islington Village Community, Cherished For Its Family-Friendly Atmosphere And Unmatched Convenience. Over $250K In Recent Upgrades Include New Stucco Exterior, Custom Kitchen With LG Appliances, Hardwood Flooring, Upgraded Electrical Panel, New A/C, Lighting, And More. Bright Open Living/Dining Areas With Cozy Wood-Burning Fireplace, Main Floor Bedroom And 3-Pc Bath. Upper Level Offers 2 Bedrooms With Character Angled Ceilings. Partially Finished Basement Features 2 Bedrooms, Recreation Area, 3-Pc Bath, Laundry, And Separate Walkout Ideal For Extended Family, Rental Suite, Or Multi-Generational Living. Deep Lot With Private Backyard And 2-Car Parking. Just A 2-Minute Walk To Islington Subway Station And Bloor Street, Residents Enjoy Easy Access To Transit, Highways, Shopping, Restaurants, Parks, And Highly Regarded Schools. Excellent Opportunity For End-Users Looking For Comfort And Convenience, Investors Seeking Strong Rental Income, Or Builders Ready To Redevelop. (id:61215)
8101 Kings River Road
Ramara, Ontario
Welcome to your private escape on the beautiful Black River, perfectly positioned just below the scenic Coopers Falls. This rare waterfront property offers two parcels of land totaling 1.8 acres, combining peaceful natural surroundings with modern comforts and income potential, currently licenced as Air BNB. This well-maintained home or cottage features 2+1 bedrooms and 2 full 4-piece bathrooms, making it ideal for families, guests, or vacation rentals. The walkout lower level leads to a screened-in porch, providing a perfect spot to enjoy the sights and sounds of the river. Both levels offer spacious decks overlooking the water and waterfalls, creating breathtaking views year-round. The open-concept interior is bright and welcoming, with generous living spaces and a flexible layout that suits both full-time living and recreational use. Currently licensed and operating as an Airbnb, this property is a turnkey investment opportunity for those looking to generate income while enjoying a beautiful waterfront lifestyle. Whether you're searching for a peaceful retreat, a year-round home, or a property with rental potential, this one-of-a-kind riverside gem checks all the boxes. Property Highlights: 2+1 bedrooms, 2 full bathrooms, Walkout lower level with screened-in porch Upper and lower decks with river and waterfall views (id:61215)
30 Bobwhite Crescent
Toronto, Ontario
Stunning home on a premium ravine lot in the prestigious St. Andrew-Windfields enclave. This elegant 5+1 bedroom, 5-bathroom residence offers over 4,700 sq. ft. above grade with a layout designed for both family comfort and sophisticated entertaining. Situated on a large premium 69 x 128 ft lot and widens To 113 Ft. In The Rear. Backing onto lush ravine views , it combines space, prestige, and natural beauty. Highlights include spacious principal rooms with Sitting Room, a main floor office, direct garage access, and a sun-filled family room overlooking the ravine. The primary retreat features a sitting area and oversized spa-inspired ensuite, creating a true private sanctuary. The finished lower level adds a versatile recreation room, extra bedroom, and abundant storage perfect for in-laws, guests, or a nanny suite.Additional features include central vacuum, irrigation system, and dual furnaces for year-round comfort. With a 2-car garage plus 4-car driveway, this home is ideally located near parks, trails, York Mills & Bayview, transit, Hwy 401, and top schools including Dunlace P.S. , Windfields M.S. and York Mills C.I. A rare opportunity to secure a ravine lot in one of Toronto's most prestigious neighbourhoods. (id:61215)
71 Massachusetts Lane
Markham, Ontario
FURNISHED! 6 MONTH or Long term LEASE. // High End Furniture Included (Tv, Sofas, Beds, Mattress, Tables, Chairs, Etc). // Furniture can also be removed if tenants donot need. // Absolutely Stunning Townhouse In High Demand Community. Spacious & Practical Layout. Tons Of Upgrades. Top Community, Top Ranked Bur Oak S.S. And Donald Cousens P.S; Bright, Spacious Layout, Open Concept, Steps To Shopping And Restaurants Home Depot, Food Basics, Esso, No Frills, Banks, Shops, Restaurants, Cafes. Mins To Mount Joy Go Station. (id:61215)

