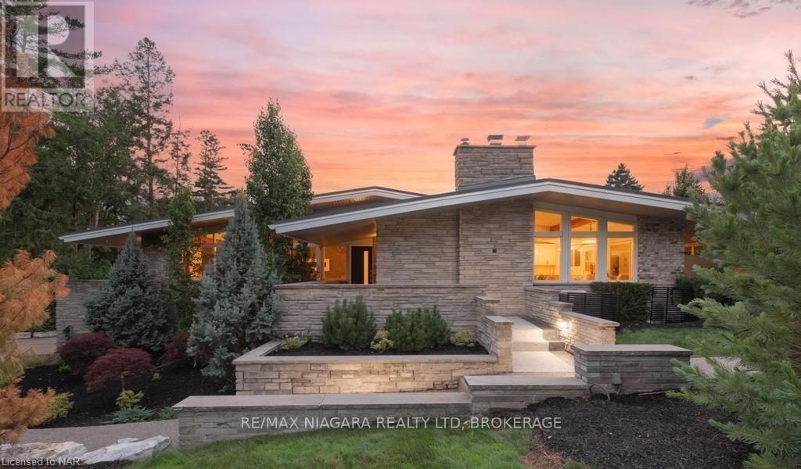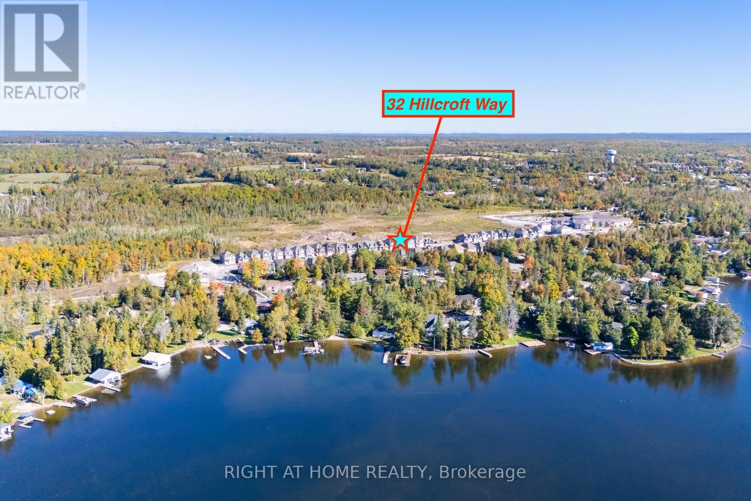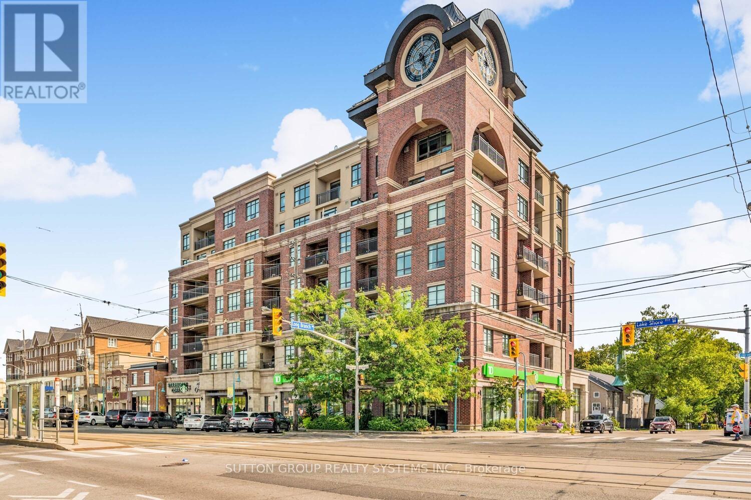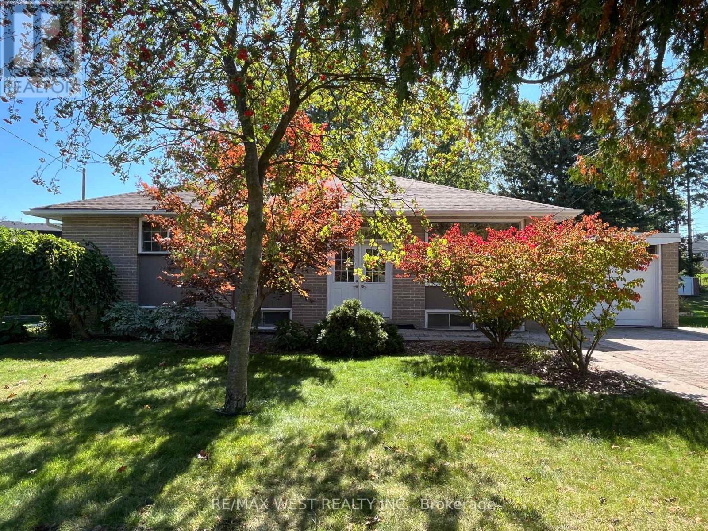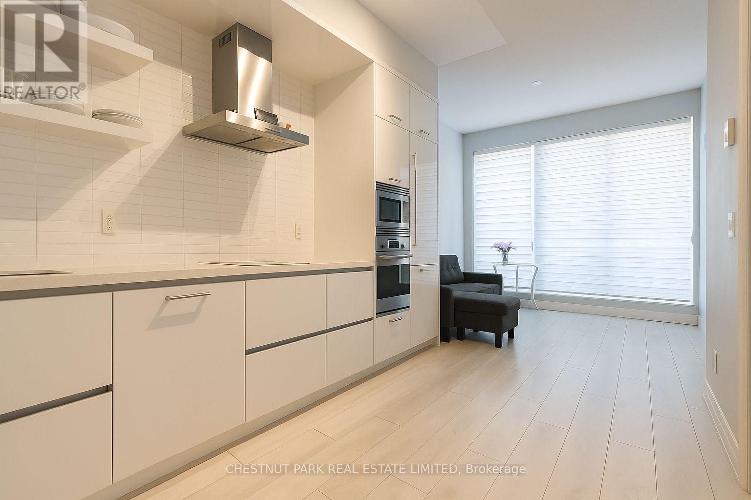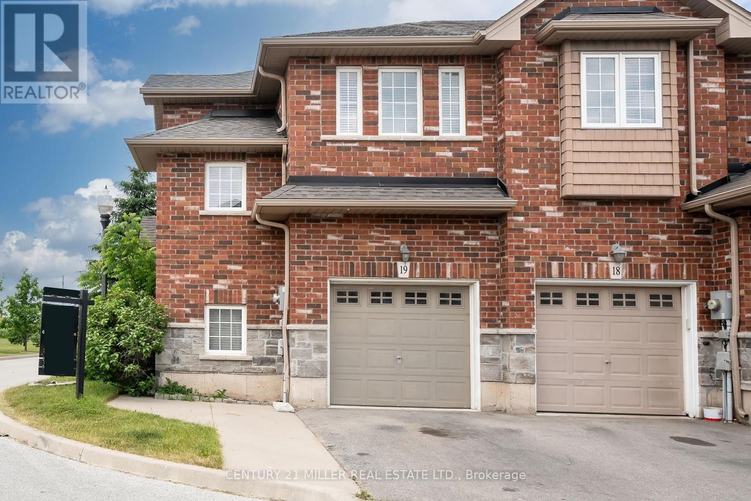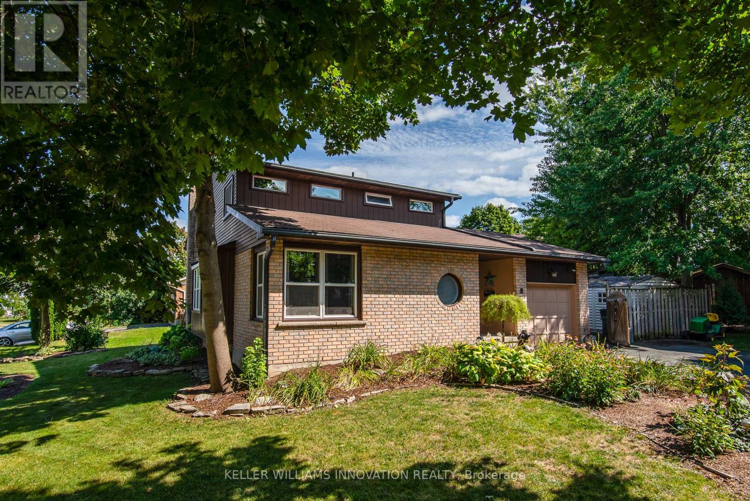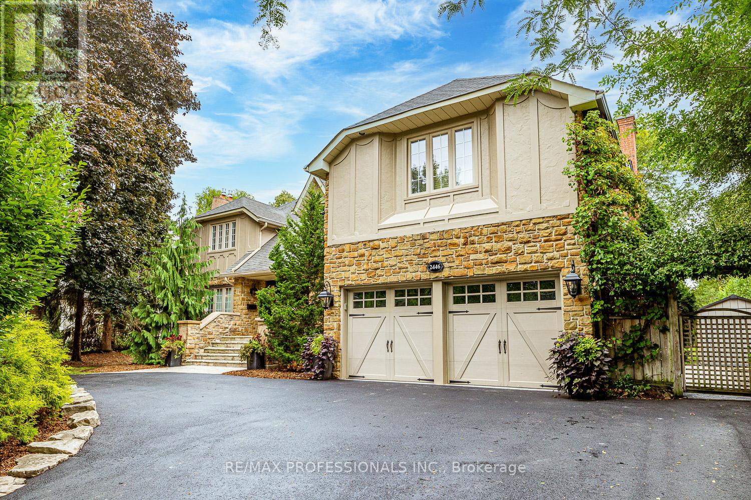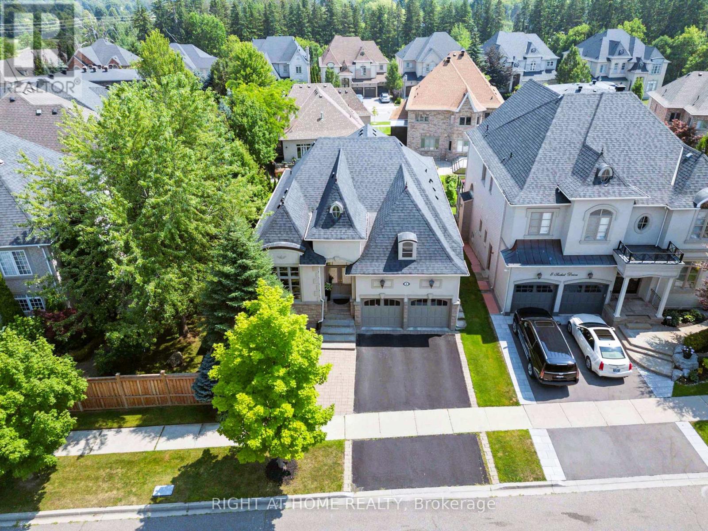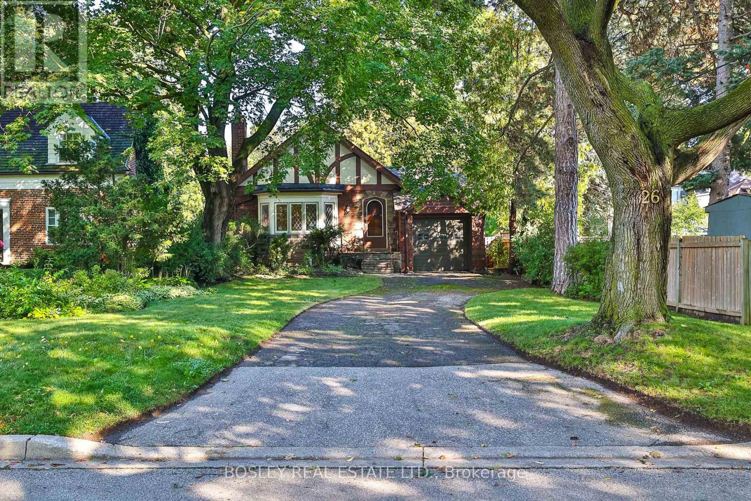Team Finora | Dan Kate and Jodie Finora | Niagara's Top Realtors | ReMax Niagara Realty Ltd.
Listings
2 Mallette Crescent
Niagara-On-The-Lake, Ontario
Estate style lot surrounded by mature trees in the gorgeous Bevan Heights location featuring 3 bedrooms with a potential 4th, 5 bathrooms, a Boldt saltwater heated pool, outdoor poolhouse with bathroom, metal roof, heated garage, 200amp service, Generac generator, and EV charger. This exceptional estatae featuring 3,000 sq/ft of finished living space is offering refined living with the charm and tranquility of a Muskoka retreat. Surrounded by mature trees and lush, professionally landscaped grounds, the property is a true blend of elegance, privacy, and natural beauty. Inside, the open-concept layout features vaulted ceilings with exposed beams, engineered hardwood, and heated kitchen tiles. The gourmet kitchen boasts Kraft Maid cabinetry, an oversized Caesarstone quartz island, premium appliances, and skylights that flood the space with natural light. The living room is anchored by a floor-to-ceiling stone gas fireplace, while custom built-ins provide extra storage or a dedicated office space. The dining room is elevated with a Venetian feature wall and an electric fireplace.Upstairs, the primary suite has French doors to a covered porch overlooking the backyard, a spa-like 4-piece ensuite with heated towel racks, and a walk-in closet. The second bedroom offers its own ensuite and a private covered balcony with garden views.The lower level includes a large family room witha gas fireplace, a third bedroom with a 3-piece bath, and an office with a kitchen rough-in, ideal for an in-law suite. Outside, enjoy the in-ground saltwater pool, cedar cabana with 2-piece bath and outdoor shower, pergola, hot tub, and fire pit. The smart system controls lighting and music, while the irrigation system keeps gardens lush. The heated garage offers parking plus space for a workshop or storage. This home blends modern luxury, cottage charm, and privacy, an extraordinary place to call home. (id:61215)
114 Millcliff Circle
Aurora, Ontario
Beautiful townhouse in aurora grove community with finished basement separate entrance walkout. Close to best schools , grocery , shopping, parks and hiking trails. (id:61215)
32 Hillcroft Way
Kawartha Lakes, Ontario
Full of character and charm! BRAND NEW HOME! You Will Love This Waterfront Community Living For Very Affordable Price! New 4-bedroom, 3-bathroom home located in the heart of Bobcaygeons newest and fast growing community. This beautiful home has lots to offer! Backing onto future parkland with walking trails and just steps from Sturgeon Lake with parks and beautiful beach, this property blends modern living with the natural beauty of cottage country. This home features 9-ft ceilings, Upgraded Engineered Natural Hardwood on main floor, Upgraded Natural Oak Staircase, Stainless Steel Appliances, Upgraded Granite Countertops, a spacious open-concept layout, and large windows offering plenty of natural light. The kitchen, dining, and living areas flow seamlessly, with a walkout to the backyard perfect for entertaining or enjoying peaceful views of nature. The primary suite includes a walk-in closet and private ensuite, creating a quiet retreat. Three additional bedrooms offer flexible living for families, guests, or a home office. Bobcaygeon offers a unique lifestyle along the Trent-Severn Waterway, with easy access to boating and fishing. Walking distance to dining, boutique shopping, and medical services. This growing community is also seeing key infrastructure improvements, including the Enbridge Main Line extension. Steps to Sturgeon Lake and waterfront trails makes this property and location unique and attractive. Family-friendly community with urban conveniences Quick access to Peterborough & Lindsay, Ideal for families, retirees, or investors seeking a peaceful lifestyle with excellent upside in a rapidly growing area. (id:61215)
212 - 3563 Lake Shore Boulevard W
Toronto, Ontario
Boutique Watermark Residence! Bright and spacious 1-bedroom unit offering nearly 700 sq. ft. of functional living space. Features include 9' ceilings, laminate floors throughout in '2024, floor-to-ceiling windows, and open-concept living with a walk-out to a private balcony. The modern white kitchen is complete with quartz countertops and stainless steel appliances. The generous primary bedroom showcases a custom walk-in closet and a luxurious spa-inspired bathroom.. Originally designed as a 1+Den and converted by the builder into a larger 1-bedroom with a walk-in closet (can easily be reverted). Exceptional location just steps to the Lake, major transit hub (GO, TTC, MiWay), and only minutes to highways, the airport, and premier shopping. Amenities include a fitness room, rooftop deck with BBQ area, and party/meeting room. Conveniently attached to a street-front TD Bank. (id:61215)
25 Norman Avenue
King, Ontario
This Nobleton Walkout Bungalow holds potential for Buyers ready to: *Upgrade to a spacious detached home *Simplify life with a lower-maintenance property *Invest in duplex property or as a multi-family buy* OR *Build a custom home tailored to your vision on this 80' x 136' Lot with no Conservation Restrictions* The home features: Bright Cathedral Ceiling in Kitchen with Walk-out to Southern Exposure Deck* Large Primary Suite with His/Her Closets & 3pc Ensuite* Main Floor Laundry in 3rd Bedroom* Fully Finished Walkout Basement In-Law Suite with Additional 2 Bedrooms, 2nd Kitchen, Laundry, 4pc Bath & Separate Entrance* Walk to Community Centre, Parks, Schools, Shops & Restaurants* Don't Miss Out! **EXTRAS** All Light Fixtures, All Window Coverings/Blinds, Main Floor Appliances: White Fridge, Stove, D/W, Hoodfan, Washer, Dryer; Bsmt Appliances: White D/W & Micro, S/S Stove & Hoodfan, Washer, Dryer; Hot Water Tank(2021-owned), Shingles (2018), Garage Door (2023), Furnace Heat Exchanger (2023); CVac Roughed in; Upgrades to Electrical (2025); TAX BREAKDOWN: $5581.07 + Sewer Levy $1775.00 (expiring year 2027) = current total $7356.07 (2025) (id:61215)
1410 - 2221 Yonge Street
Toronto, Ontario
Functional 1 Bedroom + Den, 2 Bathroom Suite in the Heart of Yonge & Eglinton! This sleek and modern home offers 611 sq.ft. of interior living space plus 115 sq.ft. of outdoor space. The primary bedroom features a private ensuite bath, while the second bathroom includes a walk-in shower. The versatile den is perfect for a home office or guest space. Just steps to Yonge & Eglinton Subway Station, shopping, dining, and entertainment, this suite combines style, convenience, and comfort in one of Torontos most vibrant neighbourhoods. (id:61215)
19 - 45 Seabreeze Crescent
Hamilton, Ontario
Tremendous value in this sun-filled end-unit townhouse, freshly painted and located near the shores of Stoney Creek. Main floor has 9' ceiling height, hardwood floors, eat-in kitchen and comfortable living area. Walkout to back deck and yard. Inside access to garage. Rare and very useful den in split level between main and second levels. Second level has 3 generous bedrooms and two full baths. Laundry in basement. Private road fee of $149. Front yard patio stones offer potential for second outdoor parking spot. Plenty of visitor parking. Great starter, downsize or investment. (id:61215)
8 Pickwick Place
Guelph, Ontario
This stunning 4-bedroom home offers the perfect blend of modern updates and family-friendly comfort, nestled in one of Guelphs most secluded and sought-after Cul-de-sacs. Situated on a generous lot just under 1/5th of an acre, this beautifully landscaped backyard is a private sanctuary,featuring mature trees and a fully fenced yard ideal for children, pets, or outdoor entertaining. The property boasts two spacious decks,providing ample space for summer barbeques, outdoor dining, or relaxing with a good book . Inside, this inviting home is filled with natural light creating a warm and cheerful atmosphere that welcomes you the moment you step through the door. The versatile layout is perfect for hosting gatherings or creating cozy, separate spaces for family time. The formal front living room with cathedral ceilings provides an elegant setting for special occasions, while the dining room/eat in kitchen is ideal for preparing and enjoying many family meals. You will be impressed with the family room featuring custom stone work mantel , built-in bookshelves, fireplace & an office with that leads to a private patio that is ideal for at home working arrangements . Upstairs you will be intrigued with 2 bedrooms and the master bedroom featuring ensuite bathroom and his/her closets. A dedicated rec room allows for an ideal teen hang out or home gym & 4th bedroom . Four bathrooms total in this home. Designed with practicality in mind, this home offers parking for up to five vehicles between the driveway and garage. Custom storage shelves in the garage.The attention to detail, combined with tasteful updates throughout, makes this property move-in ready for its new owners. Homes in this quiet,family-oriented cul-de-sac are rarely available on the market, presenting a unique opportunity to own a peaceful retreat with close proximity to parks, top-rated schools, shopping, and other local amenities. (id:61215)
2446 Hammond Road
Mississauga, Ontario
Welcome to this TURN KEY Custom Five Bedroom, Five Bathroom Luxury Home Located In The Sought Out Area Of Sherwood Forrest with a 75' X 150' lot, Engineered Hand Scraped Hardwood Flooring Throughout, Circular Staircase With Wrought Iron Railing, Unique Quality Finishes, Main Level Office and It Backs Onto a Park with Baseball Diamond Making the Backyard Even Larger Without Having to Take on Extra Maintenance! Professionally Manicured Landscaped Gardens, Circular Driveway, Outdoor Living Space With Electric Awning Offering Areas to Dine or Lounge, Inground Heated Salt Water Pool, Hot Tub, Gazebo, Garden Shed and Wrought Iron Fenced Yard. Every Aspect of Day-to-Day Convenience Has Been Thought of Throughout the House. Upper Level Laundry, Main Level Mudroom With Side Entrance and Direct Access to Garage. The Chef's Kitchen With Centre Island, High-End Stainless Appliances, Overlooking the Family Room with Wood Burning Fireplace, a Walkout to the Deck and Serene Backyard are Truly an Entertainers Dream! Formal Living Room with a Electric Fireplace and a "Player' Baby Grand Piano (Could Be Worked Into Purchase Offer) that Overlooks the Dining Room that Has Another Walkout to the Backyard. The Primary Room Has Coffered Ceiling, Walk-In Closet, a Walkout to a Balcony or a Cozy Lounge Area With Electric Fireplace to Enjoy Morning Coffee, Not To Mention a 5-Piece Spa-Like Ensuite. All Bedrooms Have Closet Organizers and the Guest Room With 4-Piece Ensuite Allows Your Guests to Feel Like They Are Staying in a Spacious Hotel Room. The Stunning Finished Basement With State of the Art Media Area, Gas Fireplace, Wet Bar, 4-Piece Bathroom with Steam Shower and Heated Floors, Recroom, Exercise Room and an Abundance of Storage. Close to Highways, Shopping and Restaurants. BE SURE TO VIEW ATTACHED TWO FEATURE SHEETS FOR MORE DETAILS! This Property is a MUST SEE! (id:61215)
6 Sachet Drive
Richmond Hill, Ontario
Welcome to this luxury bungalow in Oak Ridges near Lake Wilcox, offering over 4,000 sq. ft. of living space and a bright south-facing backyard. The home features a grand double-door entry with clear glass, a spacious foyer with soaring 12-ft ceilings, 10-ft ceilings on the main level, and 8-ft ceilings on the lower level. The open-concept living and dining room showcases large windows with beautiful front views. The family room, with a fireplace, creates a warm and inviting space. The kitchen includes granite countertops, stainless steel appliances, and a cozy breakfast area that leads to the deck and backyard. The primary bedroom on the main floor is generously sized, providing enough space for a king-sized bed and additional furnishings. The second bedroom on the main floor has an ensuite and is well-proportioned, offering room for a queen-sized bed, bedside tables, and more furniture. The third bedroom on the lower level comes with a large closet and laminate flooring. It is a private and cozy space, perfect for guests or as a permanent bedroom. The lower level is a versatile and spacious area that can serve various purposes, including a recreation room, home office, or in-law suite. This space features a wet bar that blends seamlessly into the lower level, with sleek cabinetry, a built-in sink, and a fridge. With laminate flooring throughout, large windows for natural light, and walk-out access to the backyard, this area is great for entertaining or additional living space. A 3-piece bathroom is conveniently located off the open space. Two bedrooms are on the main level, while the third bedroom is on the lower level. (id:61215)
Main Floor - 49 Feint Drive N
Ajax, Ontario
Great Location, Quiet Street, Friendly Neighbourhood, Open Concept, large Eat-In Kitchen, Walk Out To Fully Private Backyard, Harwood Floorings On Main, Stainless Steel, Sunlight, Partly Finished Basement With Rec Room, Sky Light. Park, Ajax Community Centre, Minutes to 401 & 407, Taunton Shopping Center & Walking Distance To School. Basement Not Included. (id:61215)
26 Holloway Road
Toronto, Ontario
This brick bungalow circa 1939 sits on a large 40x182 foot lot in a lovely tree lined and quiet pocket of Etobicoke. The home is nicely set back from the road and features a large formal living room with a bay window and fireplace, a separate dining room with leaded glass windows, 2 bedrooms, a 4 piece washroom, a full basement, and attached garage for one car parking plus a private drive that can easily accommodate 3 more parking spaces, as well as a large deck leading out to mature perennial gardens. The location is the best of both worlds, with excellent public transit access, both the Kilping TTC and Go Train station just 5 minutes away, as well as easy highway access to the 427 and Gardiner. If you are a golfer, the nearby Islington Golf Club is located just on the north side of Burnhamthorpe Rd. There is no shortage of local trail systems and parks as well as shops and restaurants on Dundas and Bloor. Don't miss your opportunity to update with some TLC or build your forever home! (id:61215)

