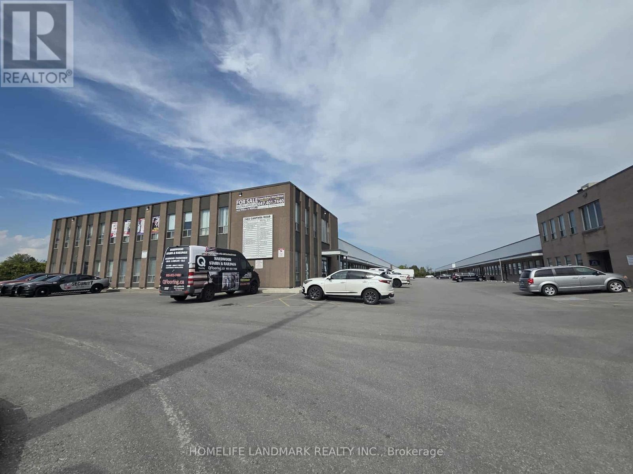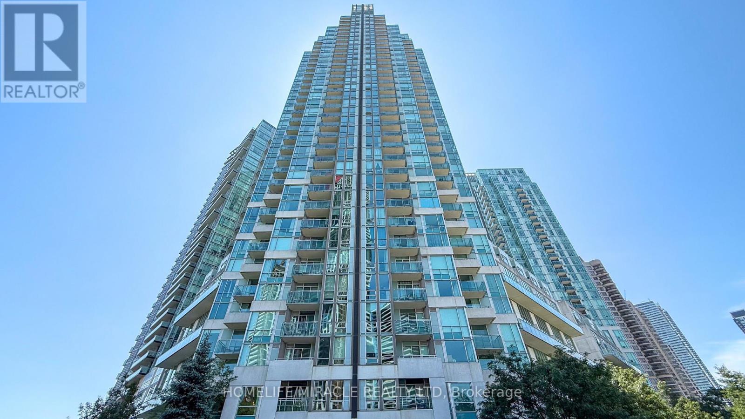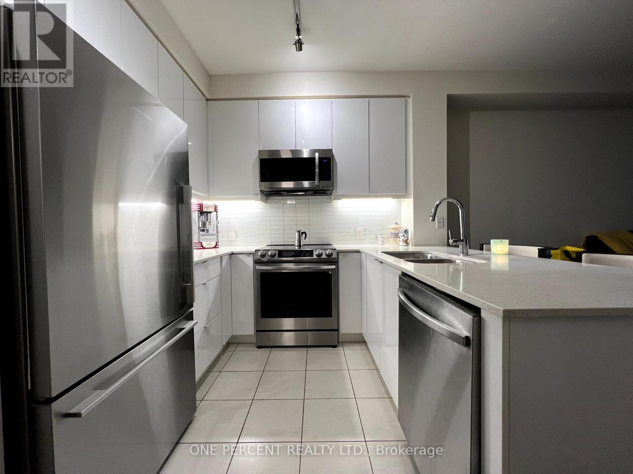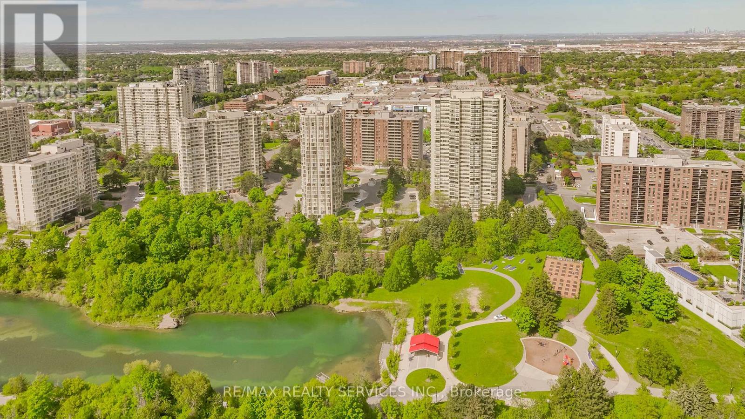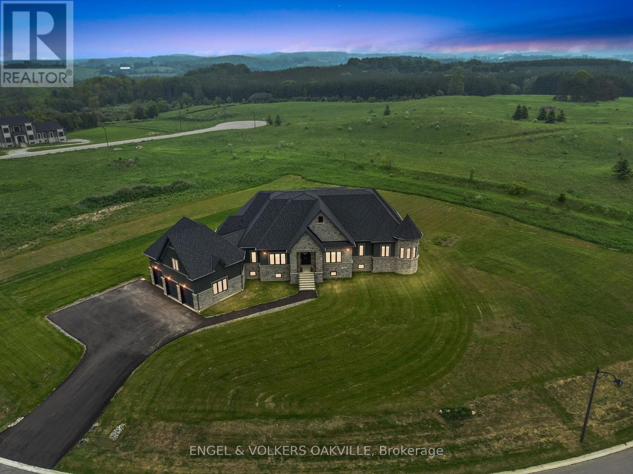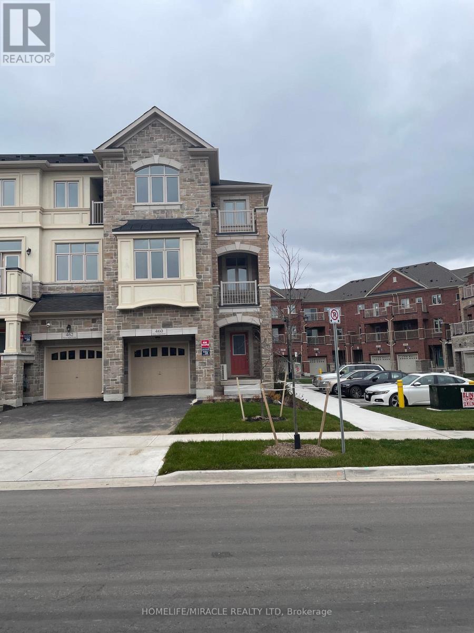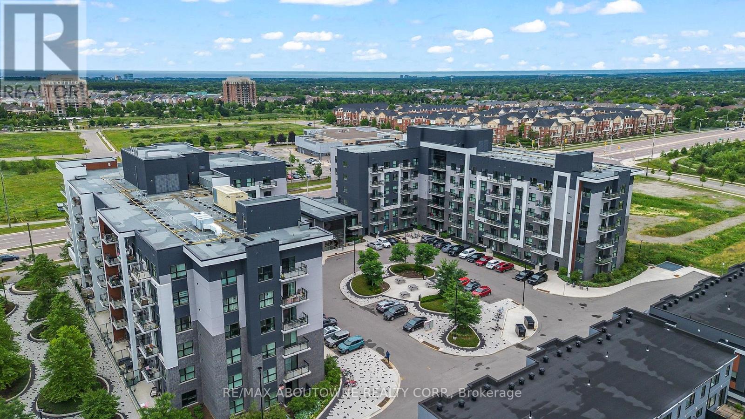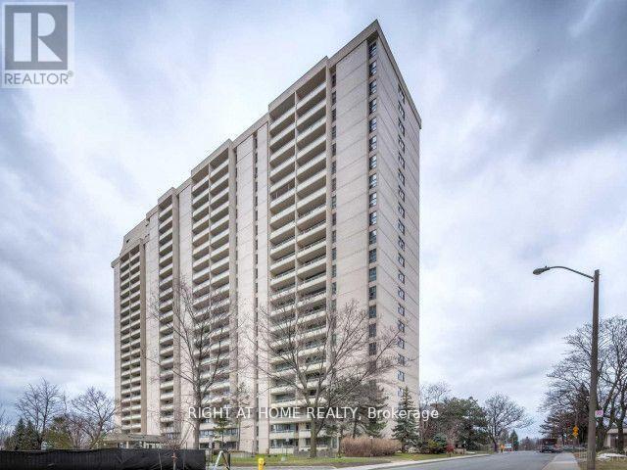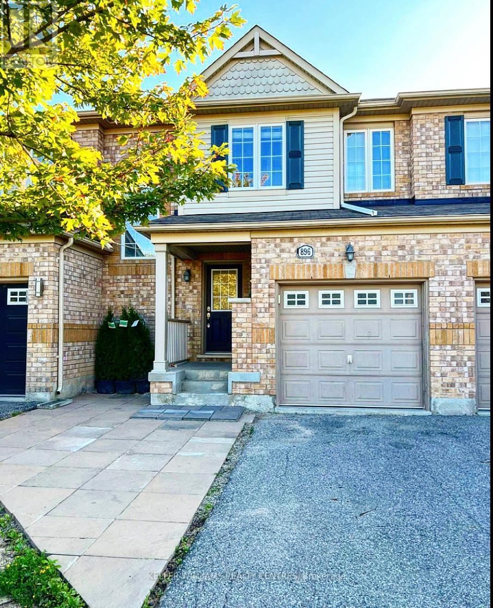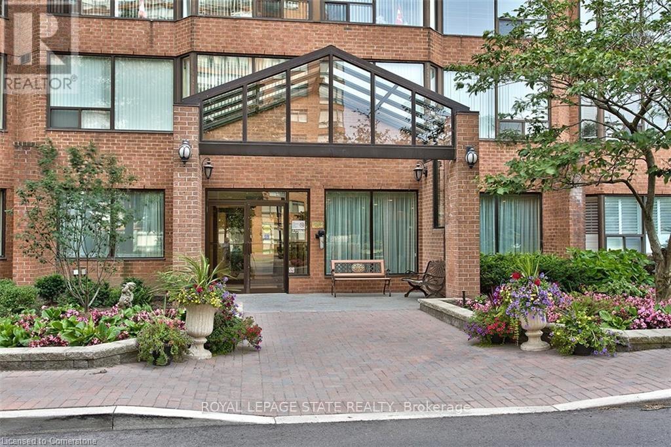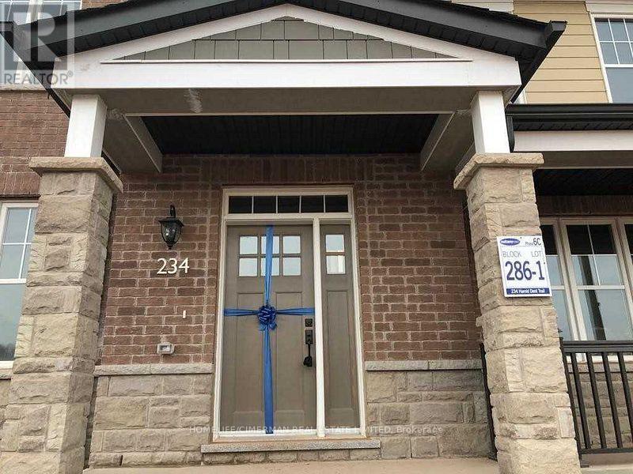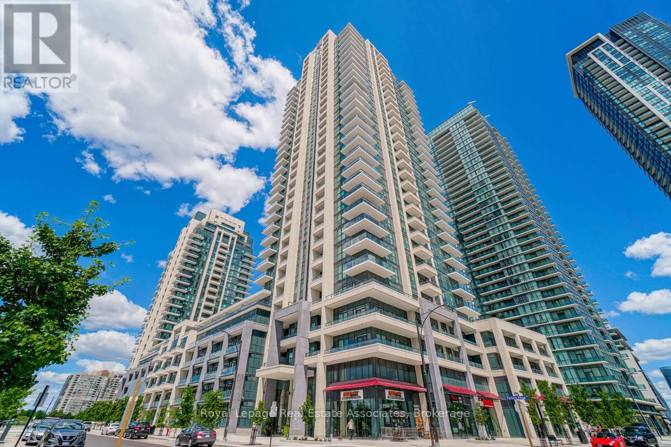Team Finora | Dan Kate and Jodie Finora | Niagara's Top Realtors | ReMax Niagara Realty Ltd.
Listings
121 & 122 - 2465 Cawthra Road
Mississauga, Ontario
Exceptional Small Industrial Unit in Prime Mississauga LocationA rare opportunity to acquire a compact industrial unit featuring two dock-level shippingdoors, ideally situated near major highways and public transit for seamless connectivity.Zoned E2, the site supports a wide range of uses including office, industrial, warehousing,light manufacturing, medical, and quasi-retail operations.Recent upgrades include renovated washrooms, meeting room, and flooring, with steel rackshelving already installed for efficient storage. The property offers free surface parking. (id:61215)
2803 - 220 Burnhamthorpe Road W
Mississauga, Ontario
A Room With A View And So Much More. Perfectly positioned, this spacious 1+1 bedroom, 2-bathcondo offers open-concept living with unbeatable comfort and function. The den includes a custom closet ideal as a home office or guest space. Enjoy two full bathrooms, ensuite laundry, and a practical layout that flows effortlessly. Maintenance fees cover everything heat, water, and hydro so budgeting is simple. Plus, you've got one owned parking spot and one locker included. Whether its your first home or next chapter, this one just feels right. (id:61215)
819 - 50 Thomas Riley Road
Toronto, Ontario
Spacious and bright 1+1 bedroom condo with modern finishes in a prime Etobicoke location, featuring 9 ft ceilings and 8 laminate flooring throughout. The open-concept living and dining area offers a walk-out to an open balcony with unobstructed views of Toronto. The kitchen boasts quartz countertops, a breakfast bar and stainless steel appliances. The large den is ideal for a home office or additional living space, and the primary bedroom includes a generous closet. This unit comes with a double-depth tandem parking spot and one locker. Building amenities include a 24-hour concierge, fully equipped gym, yoga room, party room, guest suites, childrens play area, outdoor BBQ terrace, and visitor parking. Located just steps to Kipling GO and TTC Station, with quick access to Hwy 427, Gardiner Expressway, and QEW, and close to shopping, dining, schools, and parks. (id:61215)
2802 - 8 Lisa Street
Brampton, Ontario
Stunning beautifully completely renovated open concept home featuring upgraded kitchen, loads of cupboards, counters, pot drawers, overlooking sun drenched separate living & dining rooms with huge windows plus computer den overlooking park & pond. Large master - 3 pc ensuite, 2nd bedroom with large closet. Ensuite laundry (new washer & dryer 2025) , ensuite locker. upgraded heat & air system 24 hour gate security & security at front entrance to building, tennis court, indoor & outdoor pool, Billiard, gym, BBQ Areas. Plus 2 parking . Walking distance to mall & doctors etc. Mins to 410,403, Hwy 10 - a must see. (id:61215)
91 Logan Road
Caledon, Ontario
Experience refined rural luxury living at 91 Logan Road in this newly built modern contemporary estate located in the highly coveted Rural Caledon. Set on a pristine 1.596-acre lot surrounded by protected conservation land, this one-of-a-kind home offers over 4,000 square feet of thoughtfully designed living space, blending high-end finishes with peaceful, natural surroundings. Crafted with meticulous attention to detail, this residence features custom millwork, soaring 10+ ft ceilings throughout, and an airy open-concept layout that seamlessly connects living, dining, and entertaining spaces. The heart of the home is a stunning gourmet kitchen, outfitted with state-of-the-art appliances, custom cabinetry, and an oversized island perfect for gathering and culinary creativity. Four spacious bedrooms and four luxurious bathrooms include a serene primary suite complete with a walk-in closet and spa-like ensuite. Equipped with the latest in smart home technology, this home offers modern conveniences at your fingertips from climate control to security and a built in sound system. A rare 1,000 square foot garage with 14-ft ceilings offers incredible versatility for car enthusiasts, storage, or workshop use. The walk-up basement provides additional future potential for in-law living, entertaining space, or customization to suit your lifestyle. This is more than just a home it's a private retreat, thoughtfully built to offer a seamless blend of modern living, luxury, and natural beauty all just minutes from multiple surrounding charming towns and amenities. An exceptional opportunity to own a custom-designed estate in one of Caledon's most desirable rural enclaves. (id:61215)
460 Silver Maple Road
Oakville, Ontario
Welcome Home to A One-of-a-Kind Cornor Three Storey Townhome located in one of the most Sought After , Family oriented Neighbourhood in Oakville, Dundas and Trafalgar. The community is located in an ideal location minutes from major highways 403/407/QEW/Oakville GO. Close to Schools, parks, shopping malls, Hospital, Restaurant etc. Approx 2000 sqft living area with ample of Natural Lights and large windows. Unit is furnished, extra rent for furnished component. If furnishing is not required, Landlord is ready to move furniture. (id:61215)
121 - 102 Grovewood Common
Oakville, Ontario
Welcome to Bower Condos by Mattamy Homes, located in the vibrant Uptown Oakville community. This beautifully upgraded 1-bedroom plus den suite offers an exceptional blend of comfort and style, complete with a spacious private terrace ideal for relaxing or entertaining. With a low maintenance fee of just $297.00 per month, which includes heat, this unit offers excellent value and carefree living. Inside, you'll find sophisticated laminate flooring throughout, an upgraded kitchen layout with premium cabinetry and quartz countertops, and a stylish bathroom featuring modern vanities and upgraded tile work. The bright, south-facing exposure allows for an abundance of natural light to fill the space, while mirrored bedroom closets and convenient in-suite laundry add to the comfort and functionality of the home. Residents of Bower Condos enjoy access to a wide range of amenities, including a well-appointed party room, a welcoming social lounge, a fully equipped gym, and beautifully landscaped outdoor areas with seating and a children's play area perfect for social gatherings or a casual afternoon picnic. Ideally located close to shopping, Oakville Hospital, public transit, schools, parks, and plazas such as Oakville Place, this home also offers easy access to major highways including the 407, 403, and QEW. Nearby conveniences include GO Transit, Walmart, Canadian Tire, Superstore, and Sheridan College all just minutes away. This is an exceptional opportunity to live in one of Oakville's most desirable communities (id:61215)
1812 - 360 Ridelle Avenue
Toronto, Ontario
This spacious 1-bedroom condo offers over 760 sq ft of functional living space with parking and locker included - arguably the best value in Briar Hill Belgravia. Featuring an excellent layout with an unobstructed eastern view, the unit is filled with natural light without overheating and offers privacy with no nearby buildings overlooking your space. A standout feature is the oversized balcony that spans the entire length of the suite, providing a generous outdoor retreat ideal for relaxing, entertaining, or gardening while also making window cleaning a breeze. Maintenance fees are all-inclusive, covering utilities plus a VIP cable package and unlimited high-speed Wi-Fi. Residents enjoy premium amenities including 24-hour security, an indoor saltwater lap pool with rooftop patio, his & hers spa/sauna rooms, gym, library, table tennis, private backyard park with BBQ area and bike racks, and visitor parking. The location is unbeatable - shopping is right across the street, Glencairn Subway Station is steps away through a secure resident gate (3 minutes), and Eglinton West Station is nearby. Quick access to Allen Road and Hwy 401 (just 10 minutes) makes commuting easy. Daily conveniences like Sobeys, cafes, restaurants, clinics, and boutiques are within walking distance, while Yorkdale Shopping Centre, Costco, LCBO, Home Depot, Michaels, and the Caledonia Designer District are minutes away by car or subway. Outdoor enthusiasts will enjoy nearby parks and trails including Viewmount, Benner, and the Beltline, and U of Ts St. George campus is only 12 minutes away. With its spacious layout, unobstructed view, stellar amenities, prime location, and all-inclusive fees this condo is a rare opportunity under $500K for first-time buyers and investors alike. (id:61215)
896 Thompson Road S
Milton, Ontario
Beautiful well Maintained Total 4 Bedroom, 4 Bath, Move In Ready Townhouse. Open Concept Layout With Lots Of Windows. Very Clean And Bright! Wood Floors Through-Out , Pot Lights Open Concept Modern Kitchen With Stainless Steel Appliances And Back Splash. Granite Counter Top. Basement has a bedroom, washroom and a living area Close To Schools, Parks, Transit, Restaurants, Etc. (id:61215)
914 - 1270 Maple Crossing Boulevard
Burlington, Ontario
Fantastic bright and spacious 1 bedroom plus den condo apartment available for lease. This unit is bright with multiple large windows and spectacular unobstructed views of the city from the 9th floor. Updated kitchen features granite counter tops and dishwasher. This unit has in suite laundry with washer and dryer. Parking spot #191 and locker included. The building features; heated outdoor pool, car wash, tennis & squash court, concierge, exercise room, party room, guest suites, visitor parking, security, outdoor BBQ area. Updated building throughout and located in a great residential area just minutes to all amenities, highway, mall & lakeshore. (id:61215)
234 Harold Dent Trail
Oakville, Ontario
PRIME OAKVILLE LOCATION. 3-STOREY FREEHOLD TOWNHOUSE WITH 3 BEDROOMS & 3 WASHROOMS. ONLY 7 YEARS OLD. NICE BIG WINDOWS WITH PLENTY OF SUNSHINE. HARDWOOD FLOOR ON LIVING ROOM, MODERN KITCHEN WITH STAINLESS STEEL APPLIANCES, QUARTZ COUNTER & CUSTOM BACKSPLASH. WALK-OUT TO BALCONY FROM DINING ROOM TO ENJOY SOME FRESH AIR. REAR-LANE ROW TOWNHOUSE. SUPER EASY MAINTENANCE. NO BASEMENT, 1ST FLOOR HAS BIG FAMILY ROOM. GREAT LAYOUT AND FLOORPLAN WITH BIGGER SQFT UNLIKE MODERN COOKIE CUTTER HOMES. CLOSE PROXIMATY TO SHOPS, AMENITIES, GROCERIES, RESTAURANTS, TRANSIT & HIGHWAY. A MUST SEE. (id:61215)
1118 - 4055 Parkside Village Drive
Mississauga, Ontario
Impeccably Maintained, Modern, Sun-Filled Corner Suite! 2 Bedroom & 2 Full Washrooms! Amazing floorplan! Gourmet Kitchen With Granite Counters, Stainless steel Appliances, Backsplash & Breakfast Bar! Open-Concept Living Area with Wrap-Around balcony, with South View Of Lake Ontario! Primary bedroom Has Upgraded Washroom with Custom Glass Shower! 2nd Bedroom with His & Hers Closets! Walking Distance To Go & Mississauga Bus Terminals & Close To Square 1. Few Minutes Drive To Hwy 403 & Qew. Amazing Amenities:24 Hour Concierge, Yoga Room, Games Room, Theatre Room, Guestroom, Guest Parking. Don't Miss!! (id:61215)

