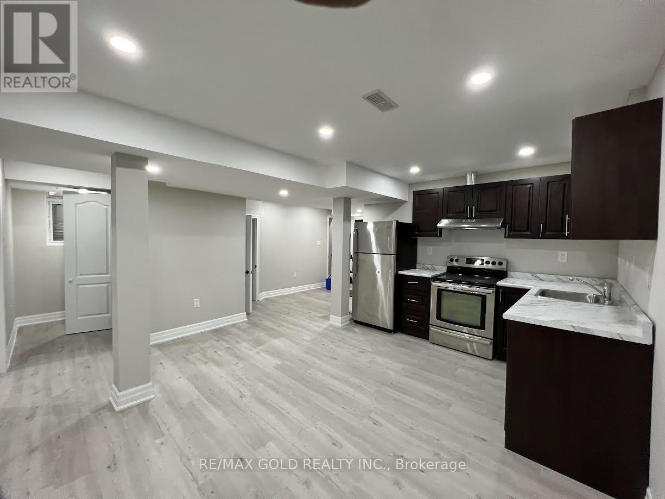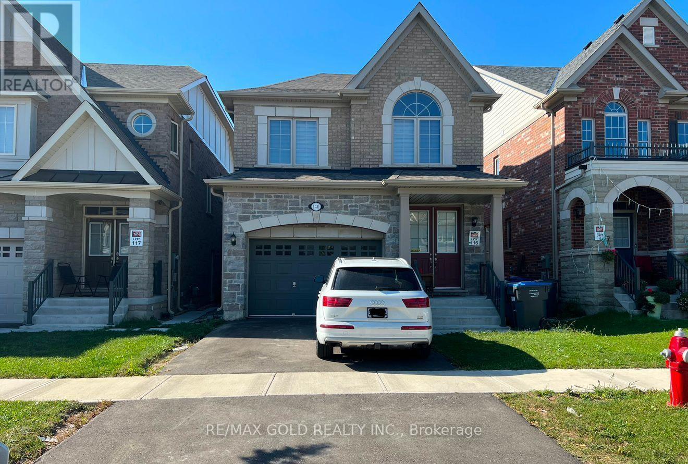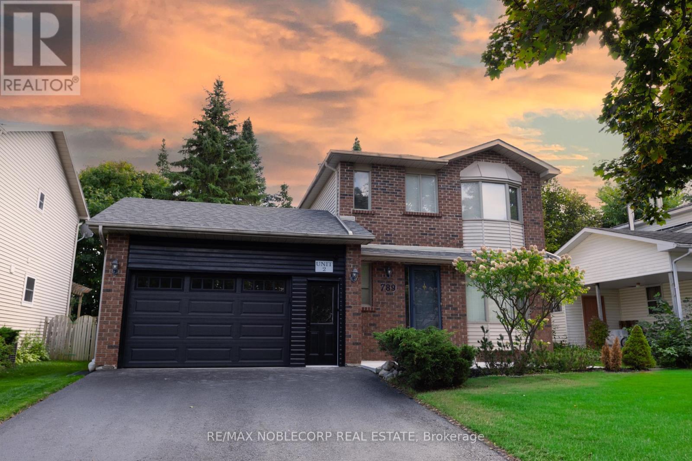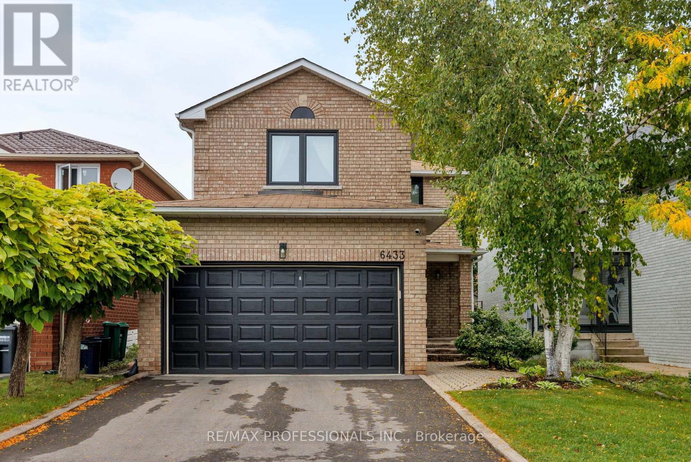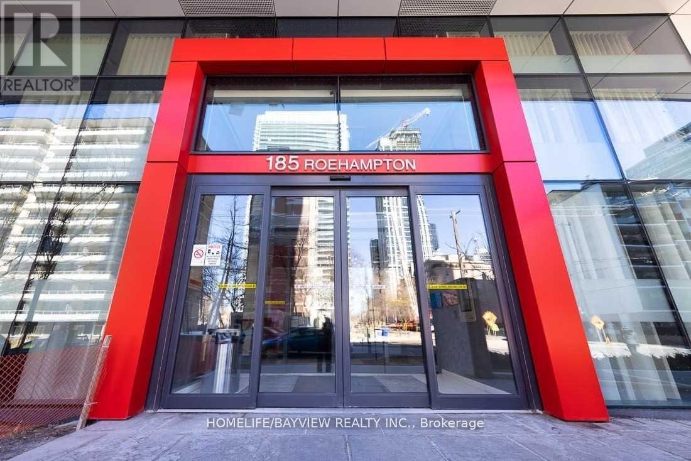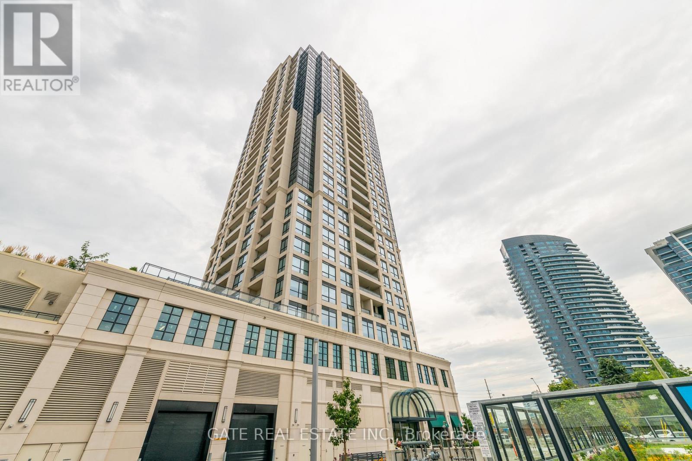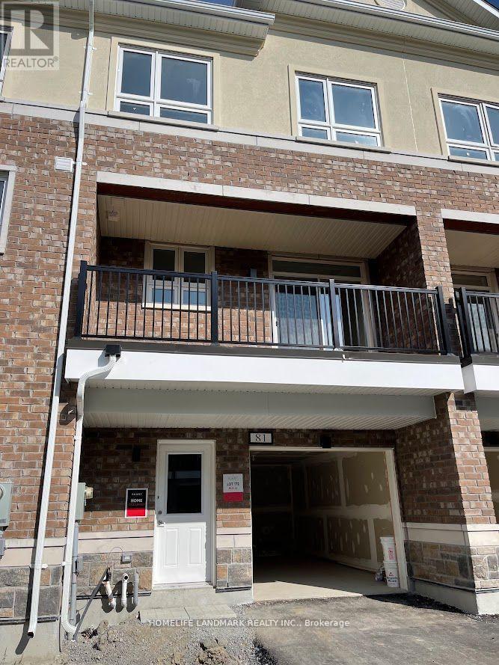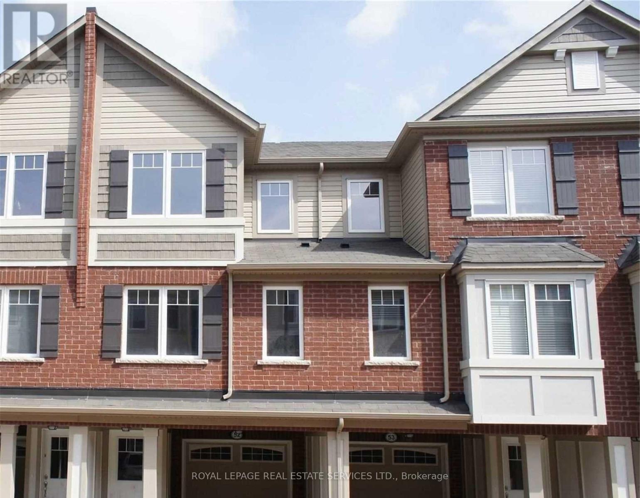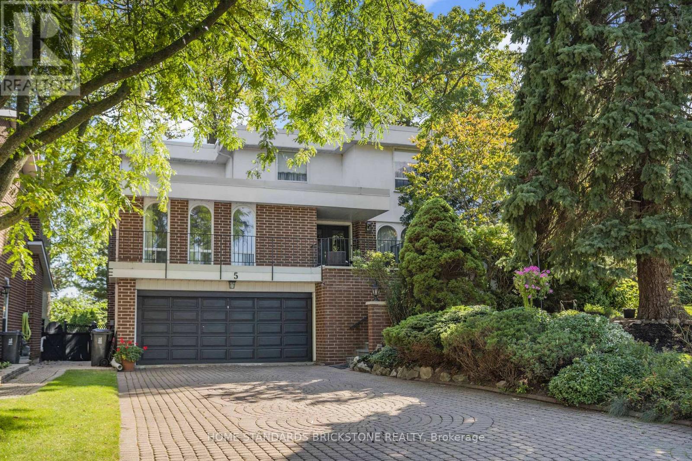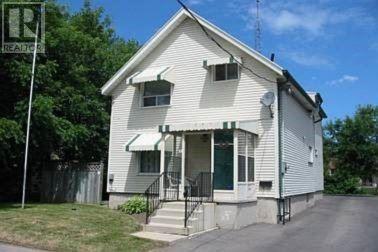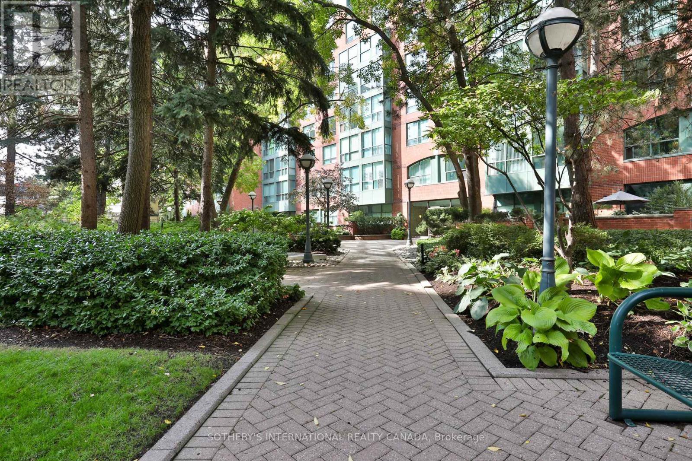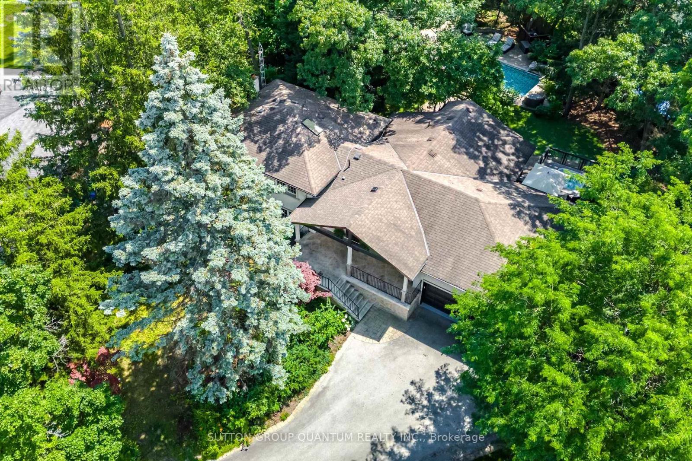Team Finora | Dan Kate and Jodie Finora | Niagara's Top Realtors | ReMax Niagara Realty Ltd.
Listings
Basement - 140 Finegan Circle
Brampton, Ontario
Location! Location! Location! Gorgeous 2 Bedroom, 1 Washroom Legal Basement With Separate Entrance. Town wood built home w/ featuring stone & Brick exterior. Tastefully upgraded kitchen w/ quartz countertops & stainless steel appliances. Separate laundry facilities in the Basement. 1 parking spot included. Conveniently located close to Mount Pleasant GO, parks, schools, plazas & many more natural amenities. (id:61215)
140 Finegan Circle
Brampton, Ontario
Location! Location! Location! This Brand New Detached House With 4 Bedrooms and 3 washrooms, Less Than 4 Yrs Old, Located in the Most Prestigious Community of Northwest Brampton. This House comes with Lots of Upgrades Including Double Door Entrance, Hardwood on Main Level And Master Bedroom, Oak Staircase,9 Ft Ceiling on Main Floor, Open concept Living and Kitchen Space, Good Sized Bedrooms, Upgraded Kitchen, Stainless Steels Appliances, Tons Of Natural Light Through Out ,Very Close To Mount Pleasant Go Station. Tenant To Pay 75% Of All Utilities & To Obtain Tenant Liability Insurance. Lease is for Upper (Main And Second Floor) portion only. Basement Will Be Rented Out Separately. (id:61215)
789 Candaras Street
Innisfil, Ontario
Welcome to this beautiful, newly renovated, never-lived-in 1 bedroom, 1 bathroom legal basement apartment located in the sought-after community of Alcona, Innisfil! This modern unit features a bright open-concept layout, a brand new kitchen with stainless steel appliances, and a private separate entrance for added convenience. Highlights include: Spacious living/dining area with pot lights and modern finishes, contemporary kitchen with quartz countertops and new cabinetry, large bedroom with ample closet space, stylish 4-piece bathroom with modern fixtures, large shared laundry space and more! Driveway parking available. Situated in a quiet, family-friendly neighbourhood, this home is just minutes from shopping, schools, parks, Lake Simcoe beaches, and Hwy 400 for an easy commute. (id:61215)
6433 Longspur Road
Mississauga, Ontario
Turnkey Treelawny Estates living. If you're looking for a modern home in Lisgar that matches your style, this is it. The main floor has a wonderful entertaining flow, complete with both living & family rooms, updated eat-in kitchen with backyard walkout, and an intimate dining room - you can host your friends and family in style. The second floor is truly family sized. The primary bedroom features a completely updated bath, walk-in closet, and King-sized bedroom. The other three bedrooms are spacious, with ample closet space, and a completely updated four piece bathroom. The finished basement shines, complete with rec room, theatre room, large laundry space, and a bathroom. Excellent schools (Treelawny Public School, Lisgar Middle, Meadowvale SS), easy access to transit and highways (407, 403, 401), and multiple shopping centres make this location ideal for families who want a quiet home close to it all. (id:61215)
3003 - 185 Roehampton Avenue
Toronto, Ontario
A Must See! Modern & Exclusive Corner 2 Bedroom, 2 Full Bath Condo At Yonge And Eglinton! Open Concept Layout With Loft-Style Exposed Concrete Ceilings Floor To Ceiling Windows, Luxurious Upgrades Throughout - Stunning Chef's Kitchen, Automatic Blackout Bedroom Blinds, Nest Thermostats - Enjoy Unobstructed City And Lake Views On Your Oversized 350 Sqft Wraparound Balcony, **Beautiful Built in Custom Made Murphy bed and California ClosetState of the art amenities including Concierge, Gym, Outdoor Pool, Party/Meeting Room, Rooftop Deck/Garden, Sauna & more. Fantastic Location - Steps to Subway,Close to all amenities shops, restaurants, parks, transits and so much more **** THE UNIT IS AVAILABLE AT $2800 PER MONTH IF RENTED WITHOUT THE PARKING*** PLEASE NOTE: PICTURES ARE NOT RECENT*** (id:61215)
511 - 1 Grandview Avenue
Markham, Ontario
Welcome to this bright and spacious 1+1 bedroom, 2 full washroom unit in Vanguards boutique stand-alone building at Yonge & Steeles. This stunning corner suite offers: West-facing exposure with plenty of natural light 9 ft ceilings for an airy feel Modern kitchen with Quartz counters & Bosch appliances Open-concept living room with walkout to private balcony perfect for relaxing or entertaining Primary bedroom with walk-in closet Spacious den ideal for a second bedroom or home office. Waterproof vinyl flooring and meticulously maintained. Includes parking & locker Amenities: Children's playroom, library, lounge/party room, BBQ & dining area, fitness & yoga studios, theater, saunas, gym, guest suite, outdoor terrace plus a children's park next door! Prime Thornhill location steps to shops, restaurants, transit, and everyday essentials, with the future subway coming to Yonge & Steeles. (id:61215)
81 Imperial College Lane
Markham, Ontario
Spacious & Functional Townhouse In The Well-Known Wismer Neighborhood! Top Ranked Bur Oak S.S. Open Concept, Lot's Of Windows. 9' High Ceilings On The 1st Floor, Hardwood Floor On 2nd Floor(Living Area), Open Concept Kitchen With Quartz Countertop & S/S Appliances. Dining Rm W/O To Patio. Primary Bdrm With 4-Pc En-Suite & W/I Closet. Great Location: Minutes To Bank, Park, Schools, Plaza, Go Train Station, Public Transits, Supermarket (id:61215)
52 - 6020 Derry Road
Milton, Ontario
Welcome To Mattamys Stunning Escarpment Townhome Offering 1,523 Sq. Ft. Of Contemporary Living Space.This Bright & Spacious 3-Bedroom, 3-Bath Residence Features A Finished Walkout Basement Opening To APrivate Yard With Serene Ravine Views. The Main Floor Boasts A Large Family Room, Separate Dining Area, AndAn Upgraded Kitchen With Premium Cabinetry, Stainless Steel Appliances, And A Walkout To A BalconyPerfectFor Morning Coffee Or Evening Relaxation.The Generous Primary Bedroom Offers A Walk-In Closet, A Beautiful 3-Piece Ensuite With Upgraded CeramicTiles, And Overlooks The Ravine For A Peaceful Retreat. Additional Highlights Include Main Level Laundry, APrivate Office, And Direct Garage Access For Ultimate Convenience. Ideally Located Close To Schools, Shopping,Parks, And TransitThis Home Combines Style, Comfort, And Functionality In One Exceptional Package. (id:61215)
5 Poplar Heights Drive
Toronto, Ontario
Welcome to 5 Poplar Heights Dr! This meticulously maintained 4-bed home in a desired neighbourhood offers spacious living space backing onto the top-ranked St. George's Golf Course. Enjoy an updated gourmet kitchen with a generous breakfast area , formal living/dining rooms , and a large family room with access to an upper deck. The professionally landscaped backyard is a private oasis with a gazebo, a wood deck, and incredible green views. A finished walk-out basement with a separate entrance provides endless possibilities. A long double drive offers ample parking. Prime location close to Richview C.I. and TTC transit just steps away. A truly exceptional property you've been waiting for! (id:61215)
Main Floor - 89 Centre Street E
Richmond Hill, Ontario
NO PETS OR SMOKERS. All Inclusive, 'Main Floor' 2 Br Apt. In The Heart Of Richmond Hill. Heat, Hydro, Water, Lawn Care & Snow Removal Included. Cac At Tenants' Cost. Conveniently Located Near Go & Viva, Shops & Restaurants. 4Pc. Bath, Spacious Eat-In Kitchen With Newer Appliances Incl. Fridge, Stove, Dishwasher, W/D. 4 Walk-Outs With Access To Rear Deck & Covered Porch. Private Patio. Private Entrance From Front Or Rear Porch. Approximately 825 Square Feet. Rate is applicable to 3 people occupancy, due to all utilities being included. For more occupants a monthly fee will apply. (id:61215)
723 - 95 Prince Arthur Avenue
Toronto, Ontario
Rarely Available Corner Suite At The Dunhill Club, 95 Prince Arthur Avenue, Where Generous Scale And Timeless Design Meet The Ultimate Urban Lifestyle.This Renovated South/East Corner Residence, Filled With Natural Light Throughout The Day, Offers Over 860 Square Feet Of Refined And Highly Functional Interior Living Space With Serene Treetop Views And Outlooks Onto Some Of The City's Most Architecturally Significant Buildings. The Well-Proportioned Rooms Transition Seamlessly From The Expansive Living And Dining Areas To The Custom-Designed Kitchen, Appointed With Abundant Cabinetry, Premium Stainless-Steel Appliances, A Built-In Desk And Breakfast Nook.The Primary Bedroom Is Spacious And Thoughtfully Arranged, Complete With A Double Closet. The Elegant Bathroom Showcases Timeless Finishes, A Custom-Built Vanity And Stone Flooring And Backsplash. Life At The Dunhill Club Combines The Charm Of Boutique Living With The Conveniences Of Modern Amenities. Recently Enhanced Common Areas Include A Rooftop Terrace With Sweeping City Views, A Hot Tub And Barbecue Area, A Stylish Party Room And Ample Visitor Parking. Perfectly Situated In The Heart Of The Annex, This Address Is Steps From Bloor Streets Finest Dining, Shopping, And Cultural Destinations And Multiple Subway Lines. With A Walk Score Of 98 And A Bike Score Of 100, Everything You Need Is Just Outside Your Door.This Is A Rare Opportunity To Own A Corner Suite With Striking City Views In This Buildingan Offering That Pairs Sophistication With An Unparalleled Lifestyle In One Of Torontos Most Historic And Sought-After Neighbourhoods. (id:61215)
1063 Greenoaks Drive
Mississauga, Ontario
Set on a quiet street in the prestigious White Oaks of Jalna enclave in Lorne Park, this impeccably maintained 4-Level side split is a rare offering. With 4 bedrooms and an open concept layout that flows seamlessly between levels, this home is designed for comfortable family living, stylish entertaining, and even multi-generational flexibility. The main level sets the tone with a bright living room featuring a gas fireplace and expansive windows, a formal dining area, and a true entertainer's kitchen. Anchored by an oversized island with seating and a prep sink, this chef-worthy space includes high-end stainless steel appliances, stone countertops, and abundant custom cabinetry. Whether hosting a crowd or enjoying quiet mornings, the layout invites connection and flow. The lower level offers a welcoming family room with a natural wood burning fireplace and walkout to private patio, two bedrooms, and a luxurious bathroom with glass shower and soaker tub - ideal for guests or in-laws. Upstairs, the primary suite is a true retreat with a spa-inspired ensuite featuring heated floors, steam shower and his and hers vanities, plus a custom walk-in closet with boutique level storage. A second bedroom offers versatility for a home office or nursery. The finished basement features a walkout to the backyard, ample space for a gym, play zone, or hobby room, and a custom movie theatre with a gas fireplace that's a true showpiece - perfect for movie marathons, game nights, or streaming your favourite series in comfort and style. the private backyard is a resort-style escape with low-maintenance turf, mature trees, a custom cabana with built-in bar and stone-surround fireplace, sunken hot tub, deck with dining area and a salt water pool. Located in a highly sought after, family-friendly neighbourhood close to top schools, shopping, trails, Clarkson GO, and its just 30 minutes to downtown Toronto. (id:61215)

