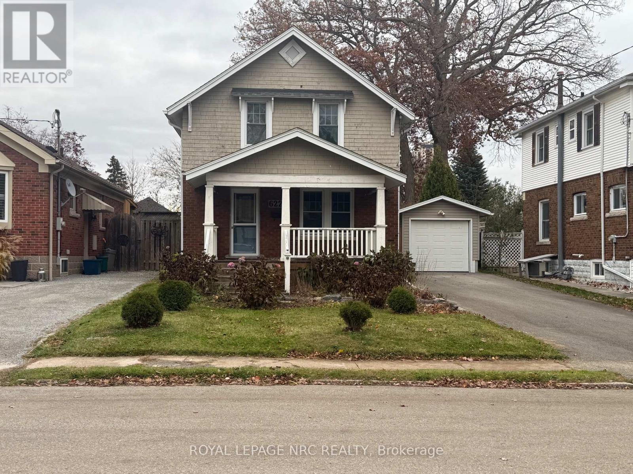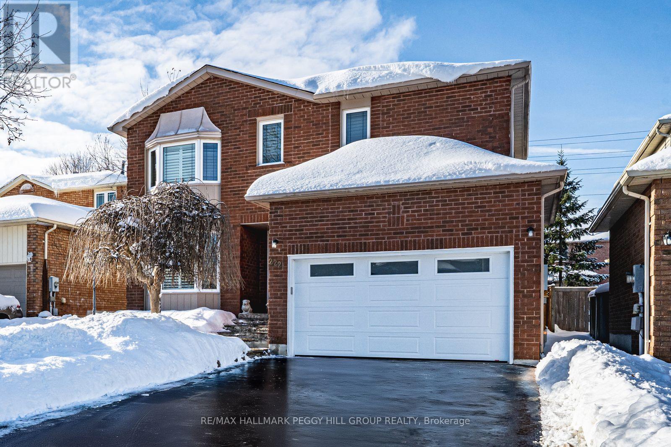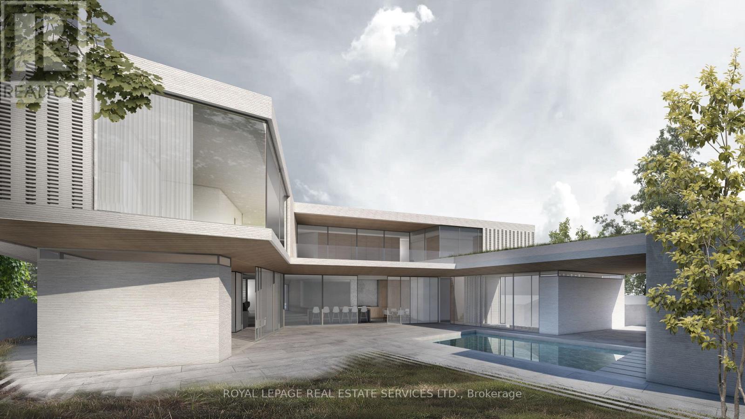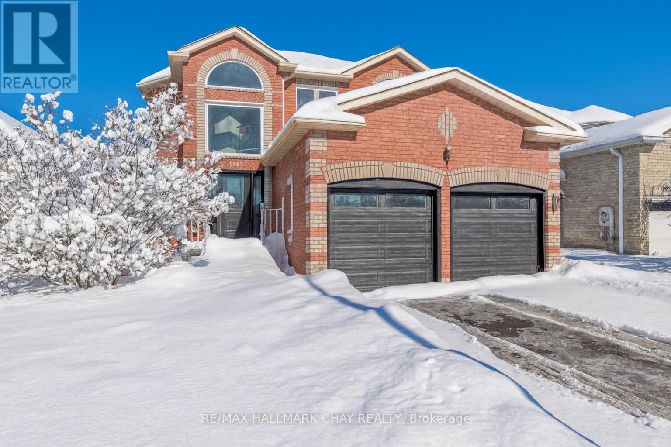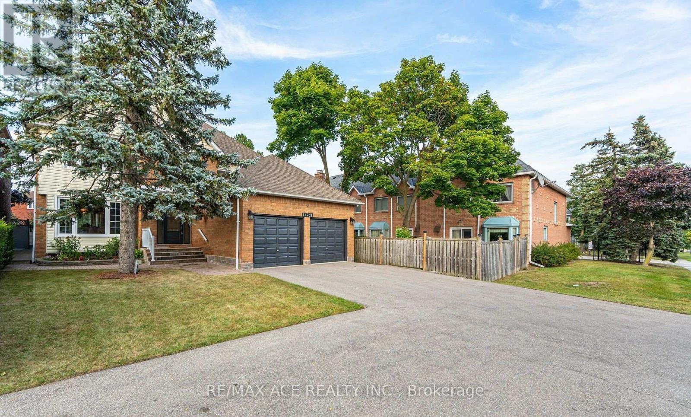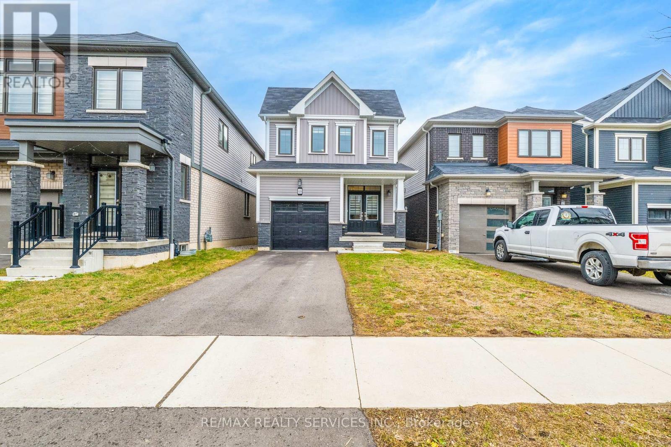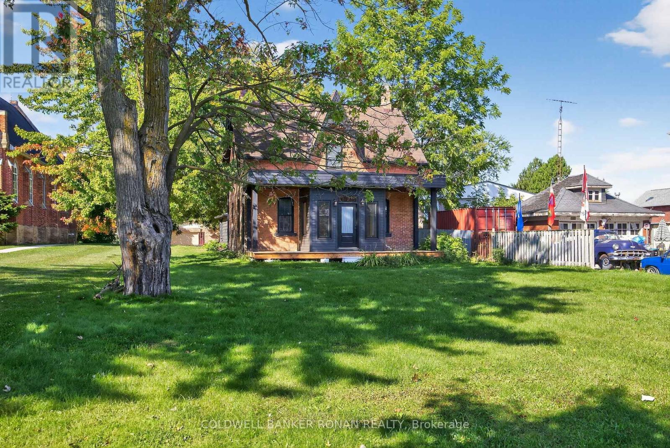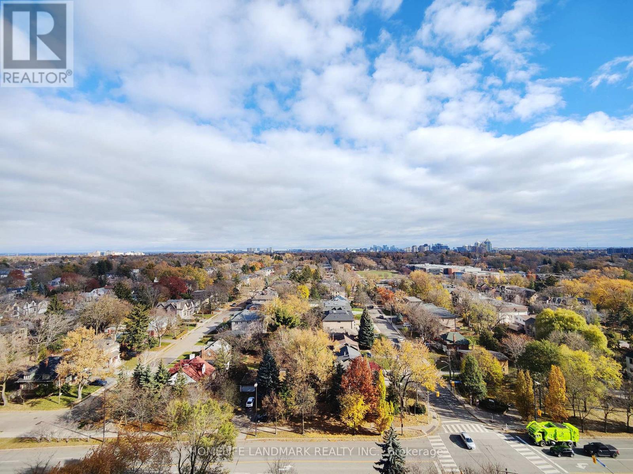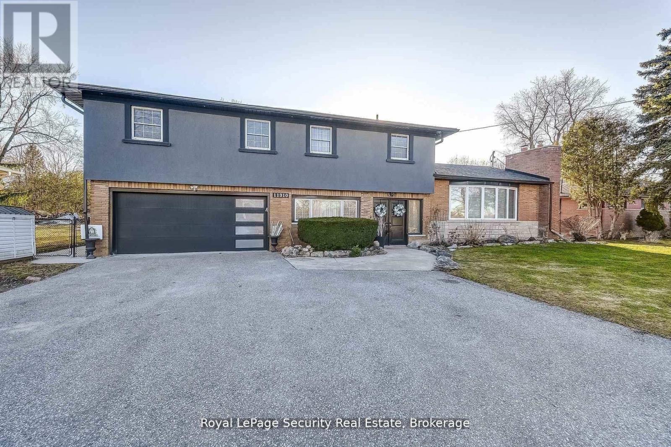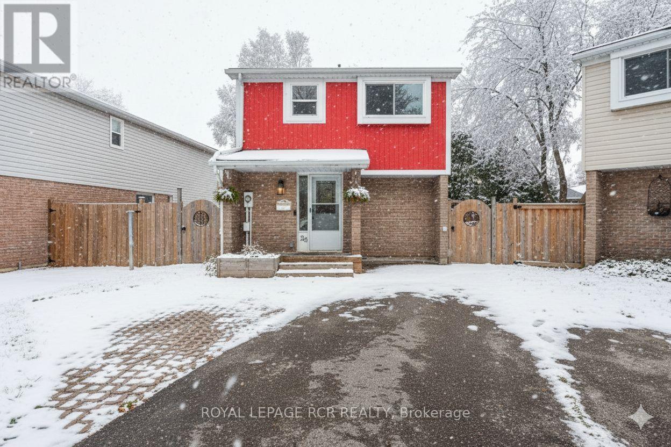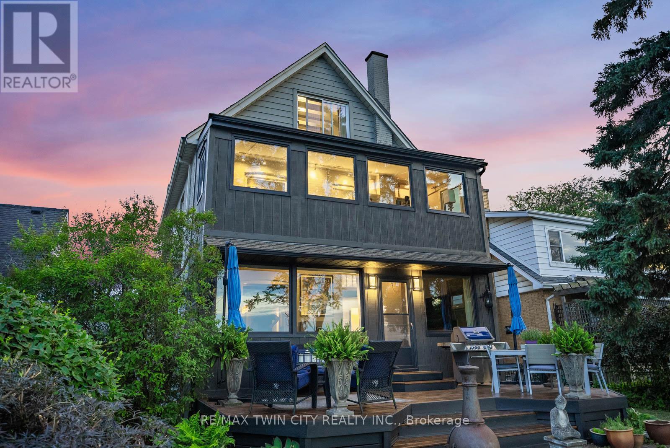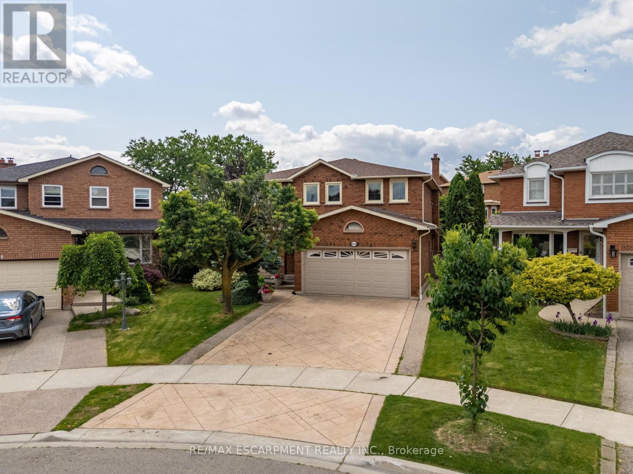Team Finora | Dan Kate and Jodie Finora | Niagara's Top Realtors | ReMax Niagara Realty Ltd.
Listings
6226 Pine Grove Avenue
Niagara Falls, Ontario
This charming 2-storey home is full of character and located on a quiet, tree-lined street, close to schools, shopping, and all amenities. The updated kitchen is perfect for cooking and opens to a fully fenced backyard with a patio-ideal for relaxing or entertaining. The detached garage comes with heat and AC for year-round convenience. Enjoy a bright dining area that flows into the living room with hardwood floors. Upstairs, the home offers three spacious bedrooms and a 4-piece bathroom, with the master featuring his & her closets. Bathrooms were updated in 2018-2019. This rental combines space, comfort, and a fantastic location-perfect for families or professionals looking for a move-in ready home. ** This is a linked property.** (id:61215)
222 Bishop Drive
Barrie, Ontario
UPDATED FAMILY HOME IN BARRIE'S DESIRABLE ARDAGH NEIGHBOURHOOD WITH A BEAUTIFUL BACKYARD SETTING! Nestled in Barrie's highly sought-after Ardagh neighbourhood, this updated two-storey shines with a walkable location to multiple elementary schools, nearby shops, restaurants, parks, and daily essentials, plus quick access to Highway 400, carpool lots, and the Allandale GO Station for easy commuting. Curb appeal pops with a beautifully landscaped front yard featuring a flagstone walkway, rock gardens, and flower beds, complemented by a newer front door and a resealed driveway, while an attached garage with an updated door and opener adds everyday convenience. Enjoy the private backyard with a deck, pergola, garden beds, vegetable garden, shed, and a gas BBQ hookup, perfect for unwinding after exploring Bear Creek Eco Park, Ardagh Bluffs, and the surrounding trail network. Inside, fresh paint brightens every room and the renovated kitchen impresses with quartz countertops, white shaker cabinetry, tile flooring, pot lights, a built-in microwave, and a walkout to the deck. Gather in the family room by the gas fireplace or host in the separate living and dining rooms. Upstairs, you'll find three comfortable bedrooms, including the primary suite, which features a walk-in closet and a 4-piece ensuite. The partially finished basement includes a fourth bedroom and flexible space to tailor to your needs, and practical upgrades like an updated furnace and an owned water softener round out this #HomeToStay! (id:61215)
3 Saintfield Avenue
Toronto, Ontario
The Bridle Path! Modern Contemporary Custom Built Residence With Only The Best Material. Designed By Renowned Architect Lebel & Bouliane. Gourmet Kitchen With All High End Appliances, Grand Center Island & Custom Built Ins Throughout. Multiple W/Outs To The Pool and Garden, Equipped With A Gourmet BBQ Area, Betz Inground Pool, Gorgeous Pool House Or Home Office. Private 100 x 131 Ft Lot With a 3 Car Attached Garage. Stunning South Views From the 2nd Floor Wrap Around Terrace Complimented By A Green Roof. This Architectural Gem Features Multiple Skylights, Arched Ceilings and Windows To Allow For Maximum Natural Light. Main Floor Sunk-in Family Room With Custom Built In Cabinets With Extra High Ceilings. All Glass Living Room & Formal Dining Room. The Floor-to-Ceiling Glass Doors Open Seamlessly To The Backyard, Where Continuous Flooring Creates A Seamless Indoor-Outdoor Connection, Extending Your Living Space And Blurring The Gorgeous Porcelain Tiles & European Oak Flooring Throughout. Wood Ceilings & Stairs Are Engineered Plank - Made In Austria. Primary Bedroom Features Wrap Around Windows, Spa Like 5 Pc Ensuite & Custom Walk In Closet With Custom Shelving. All Bedrooms Feature Custom Built In Closets, Vaulted Ceilings And Ensuite Baths. 2nd Floor TV/Rec Room. Extra Deep Lower Level Features, Rec Room With Bar Area, TV/Media Room, Office With Custom Built In Desk & Shelves, Nanny's Bedroom With Ensuite Bath & Built In Closets. Oversized Gym/Games Room, Spoil Yourself In The Spa Area With Custom Stone Work. Elevators, Dog Wash Area, Heated Driveway & Garage. Measures 7189 Sf, Plus 3042 Sf In The Finished Lower Level. Ask The Listing Agent For The Long List Of Extras And Upgrades. Minutes To The Top Private Schools, Edward Gardens, Private Clubs And Golf Clubs, Bayview Village and The 401. Located A Brief 20 Minutes From Downtown Toronto and Pearson International Airport. House Is Nearing Completion So the Buyer Has Time To Choose Some Finishes & Paint Colors. (id:61215)
1967 Wilson Street
Innisfil, Ontario
Great Size & Prime Location! Fantastic 4+1 Bedroom, 3 Bathroom Family Home Ideally Situated in the Heart of Alcona! Step inside to a sun-filled grand foyer with soaring 17-ft ceilings, setting the tone for this spacious, well-appointed home. The formal dining room and separate living room both feature hardwood flooring, perfect for entertaining or family gatherings. The sprawling eat-in kitchen boasts modern stainless steel appliances, stone countertops, and a walkout to the fenced backyard-ideal for outdoor dining and relaxation. A convenient main floor powder room and laundry room add everyday practicality. Upstairs, retreat to your large primary suite complete with a walk-in closet and private ensuite bathroom featuring a jetted tub. Three additional bedrooms share a bright main bath, providing ample space for the whole family. The finished lower level offers a 5th bedroom, a huge recreation/games room, and plenty of storage space with potential to customize further. KEY UPDATES & FEATURES: Windows (excluding basement). Front & Garage Doors. Furnace & A/C. 4-Car Driveway (No Sidewalk). Double Garage w/Inside Entry. Brick Exterior & Fenced Backyard. Close to schools, parks, shops, rec centre, health centre, and Lake Simcoe, with easy Highway 400 access. Quiet, low-traffic street with no fronting neighbours - the perfect family setting! An Excellent Opportunity You Don't Want to Miss! (id:61215)
Bsmt - 11752 Sheppard Avenue E
Toronto, Ontario
Covered separate entrance leads to the finished basement that features an open concept living/dining room, summer kitchen, 3 bedrooms, and 3pce bath with glass shower. Alarm system w/cameras front, back & side yards. Prime Location close to highways, transit, schools, shopping & so much more. (id:61215)
406 Dolman Street
Woolwich, Ontario
Nestled in the growing community of Breslau, 406 Dolman Street offers a modern and inviting 3-bedroom, 2.5-bath home that blends comfort with contemporary upgrades. Featuring a double-door entry, 9-foot ceilings, and hardwood flooring throughout the main level, the home welcomes you with spaciousness and style. The beautiful kitchen showcases stainless steel appliances and overlooks a deep backyard complete with a deck, perfect for relaxing or entertaining. An oak staircase with iron pickets, upgraded washroom vanities, and large interior doors add to the refined feel of this 2-year-old property, which is still covered under Tarion warranty for peace of mind. Practicality is built in with a deep lot, big closets for ample storage, and parking for two cars on the driveway plus one in the garage. Warm, well-kept, and thoughtfully designed, this is a cozy home ideal for families or anyone seeking a comfortable modern living space. (id:61215)
76 Queen Street N
New Tecumseth, Ontario
Renovated Century Home in the Heart of Tottenham. Discover the perfect blend of historic charm and modern convenience in this beautifully updated all-brick century home. Situated on a large in-town lot with two road frontages, this property offers exceptional space and walkable access to all local amenities. Inside, you'll find three generous bedrooms, a bright and modernized kitchen, new flooring throughout, and refreshed bathrooms. An enclosed foyer provides a welcoming entry, while the convenience of main-floor laundry adds to the home's functionality. The expansive lot provides plenty of outdoor space, and the property offers ample parking. With its central location, thoughtful updates, and timeless character, this home offers comfort, convenience, and style-ideal for tenants seeking quality living in Tottenham. (id:61215)
1910 - 28 Empress Avenue
Toronto, Ontario
Unobstructed East View, 1+1 Solarium Can Be Used As Second Bedroom , Open Balcony, Open Concept Kitchen. Heat, Hydro And Water Included! Across From Empress Walk, Subway, Loblaws, Movie Theater, Second Cup, Mel Lastman Square, Library, Boston Pizza, Starbucks, Restaurants, Cafes On Yonge. High Ranking School Zone. No pet building. (id:61215)
11310 Trafalgar Road
Halton Hills, Ontario
Welcome to this exceptional detached home, thoughtfully crafted for modern living with a flexible multi-level layout ideal for families of all sizes. Meticulously maintained, the property offers 4 bedrooms and 4 bathrooms, including a private in-law suite-perfect for extended family or as a potential rental opportunity. The main home features 3 generous bedrooms and 3 bathrooms, while the second-floor in-law suite comes complete with its own entrance, a private walk-out deck, 1 bedroom, a full kitchen, a living room, a bathroom, and in-suite laundry-providing comfort and independence. Inside, the open-concept kitchen and living area create a warm and welcoming space for everyday living and entertaining. The kitchen is a chef's delight, showcasing sleek quartz countertops, ample cabinetry, and a spacious island that seats six-ideal for gatherings. Elegant hardwood flooring flows throughout, adding both warmth and sophistication. Relax by the cozy wood-burning fireplace in the living room, or escape to the fully finished basement, which includes a large recreational room and a luxurious bathroom with heated floors. Step outside to the enclosed walk-out porch-perfect for year-round BBQs and family get-togethers-offering comfort in any season. The serene backyard is a peaceful retreat, complete with a fire pit for memorable evenings under the stars. For hobbyists or those needing extra storage, the property also includes a spacious 11' x 26' workshop, ideal for projects or additional space. Located directly across from The Club at North Halton golf course and just minutes from schools, shopping, and major highways, this home offers the perfect blend of comfort, functionality, and convenience. An interior door can also be opened between the main house and the apartment if you prefer a fully integrated layout. (id:61215)
38 Karen Court
Orangeville, Ontario
Welcome to 38 Karen Court, a well-maintained two storey home set on a quiet court in a family-oriented neighbourhood. The inviting front porch opens into a bright, well-organized foyer featuring a custom entryway bench with storage, offering a useful and stylish place to keep everyday items tucked away. The updated kitchen includes a breakfast bar and a walkout to the side yard, making daily routines simple and efficient. The open living and dining area provides an easy flow for both family life and entertaining, complemented by patio doors that lead out to a large back deck overlooking the spacious pie-shaped backyard. The upper level features 3 generous bedrooms and a refreshed 4 piece bathroom, giving the whole family comfortable and functional space. The fully finished lower level adds versatility with a rec room, laundry area, and a 4 piece bathroom-an ideal setup for movie nights, hobbies, a home office, or additional living space for older children or guests. The backyard truly elevates this property. The large deck is great for barbecuing and outdoor meals, while the expansive patio area includes two pergolas and a fire pit, creating a welcoming setting for year-round gatherings. A hot tub provides a relaxing retreat, and the fully fenced yard offers ample room for children and pets to enjoy. A powered shed with electrical adds even more convenience for storage, hobbies, or projects. Thoughtfully improved and designed for comfortable living, this home offers space, versatility, and features that support every stage of family life. (id:61215)
47 Mountain Park Avenue
Hamilton, Ontario
NEW PRICE! If these walls could talk, they'd have over 100 years of stories to tell. Perched on the edge of the Hamilton escarpment, this grand old soul has stood as a quiet witness to the unfolding of a city-watching the skyline stretch, the lights multiply & Lake Ontario shimmer through every season. The views are nothing short of breathtaking, shifting in mood & colour with the time of day & weather-sunrises that set the city aglow, misty mornings cloaked in fog, & glittering nights under the stars. Step inside & the magic continues. Ontario black walnut flooring runs underfoot in many principal rooms, offering warmth & elegance in equal measure. The main floor is rich with charm & function: a formal living room off the entry, a grand dining room made for conversation, & a peaceful sitting room/four-season sunroom at the back where the world seems to fall away in favour of sky & cityscape. The kitchen is timeless with crisp white cabinetry, & a thoughtfully placed 3pc bathroom with walk-in tiled shower adds flexibility. Upstairs, the front bedroom is a sanctuary of light with bay window framing the view & double closets. Two additional bedrooms serve as a home office & workout space, though the possibilities are endless. The upper-level bathroom is a statement-feminine, luxurious, with white chandeliers, soaker tub, & double vanity sinks that speak to slow mornings & self-care. Then there's the third floor: a true bonus level filled with creativity & light. The rear room-with its commanding view-is now a music studio, but could be a Primary Retreat, teen hangout, or artist's space. A full bath with tub/shower combo & a kitchenette complete this level, ideal for multi-generational living or long-term guests. Outside, the street is quiet & inviting, a blend of historic charm & tasteful new builds. But make no mistake-this home is unlike any other. It's not just a place to live, it's a place that has lived. And now, it's ready for its next chapter. Will it be yours? (id:61215)
2054 Teeside Court
Mississauga, Ontario
Exceptional Pie-Shaped Lot - Over 90 Feet Wide! Steps to Credit Valley Hospital. Nestled on a tranquil cul-de-sac, this charming Greenpark Homes - Mark 3 Model offers an expansive pie-shaped lot, stretching over 90 feet across the backyard, providing unparalleled space and seclusion. The meticulously landscaped front yard, adorned with mature trees and climbing greenery, guides you to a stamped concrete driveway and a welcoming covered porch illuminated by classic lantern-style lights. Upon entering, a bright foyer featuring slate-tiled flooring and wainscoting leads to formal living and dining areas, setting the tone for the home's refined aesthetic. The open-concept layout boasts hardwood floors, a bay window, and French doors, creating an inviting space ideal for entertaining. The chef-inspired kitchen is equipped with granite countertops, Shaker-style cabinetry, premium appliances, and a wine fridge, complemented by a sunny breakfast nook with bay and picture windows. The cozy living room, centred around a gas fireplace, offers a sliding door walk-out to the private, fully fenced backyard. The expansive backyard serves as a private retreat, featuring a stamped concrete patio, natural stone walkway, and a hot tub under a cabana-style frame. A professionally installed sprinkler system ensures the front and back yards remain lush and well-watered, enhancing the home's curb appeal and reducing maintenance efforts. Upstairs, four generously sized bedrooms with ample closet space and plush carpeting await. The primary suite is a serene haven, complete with a well-appointed 5-piece ensuite. The unfinished basement presents endless potential, offering space for a workshop, recreational area, and wine racks. Additional features include a two-car garage with interior access. This delightful home offers a rare combination of charm, livability, and space in a peaceful, well-established neighbourhood. (id:61215)

