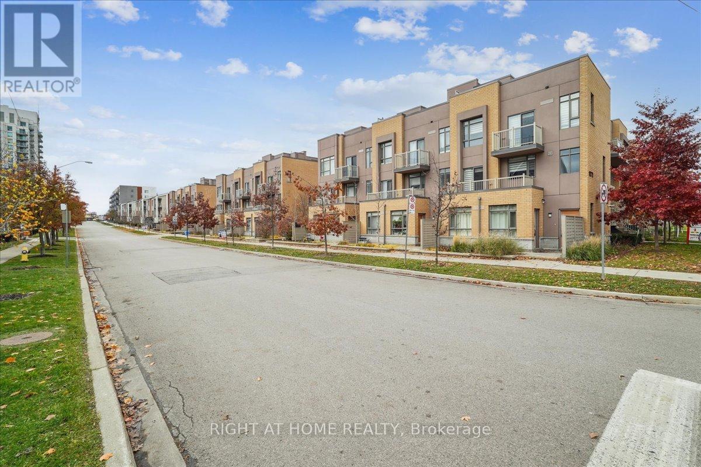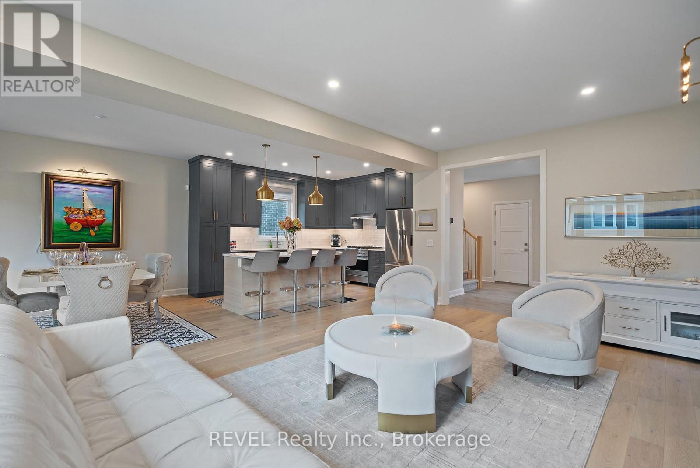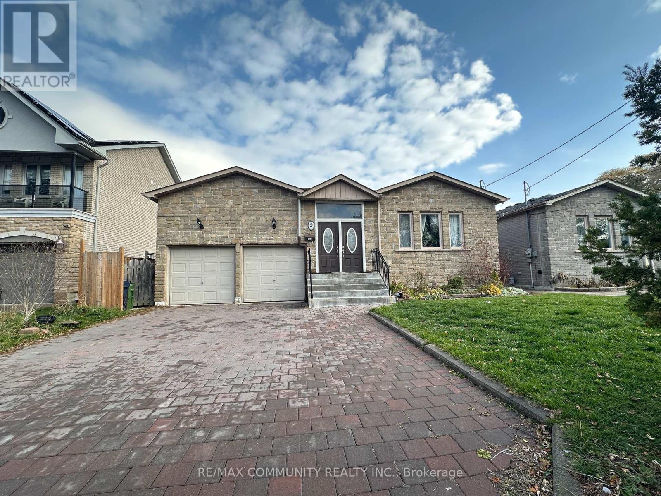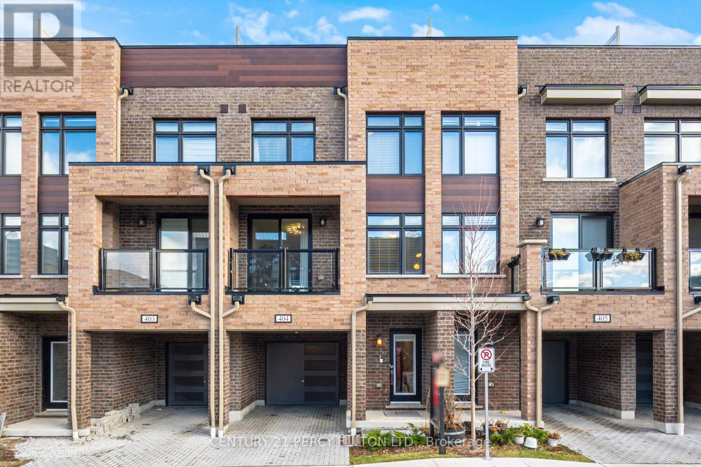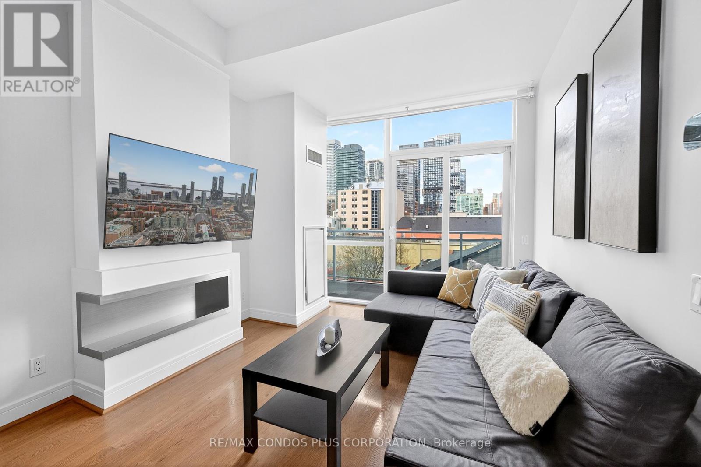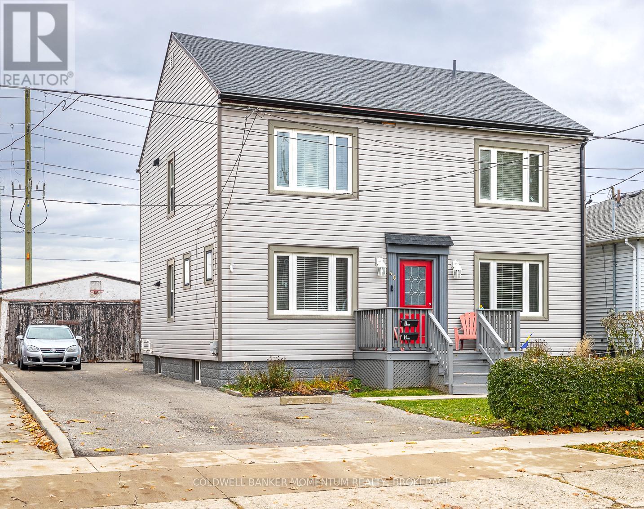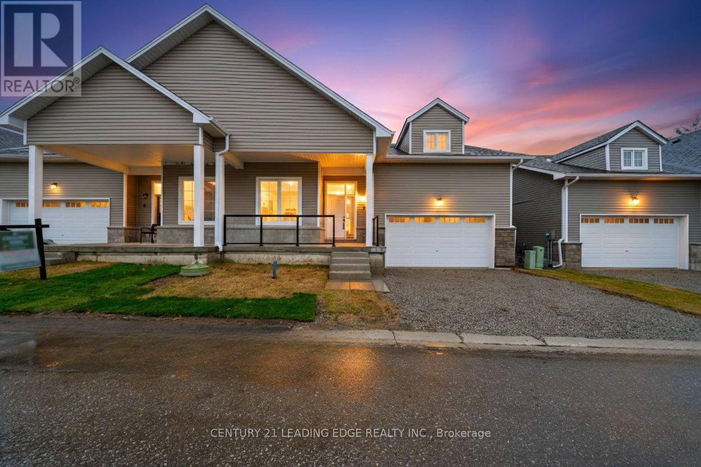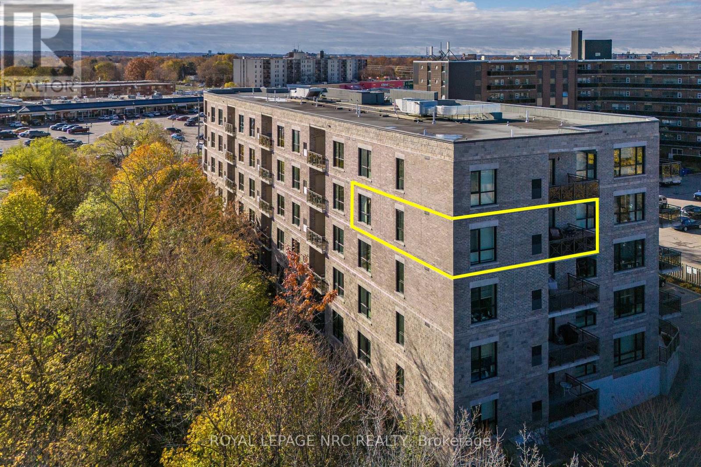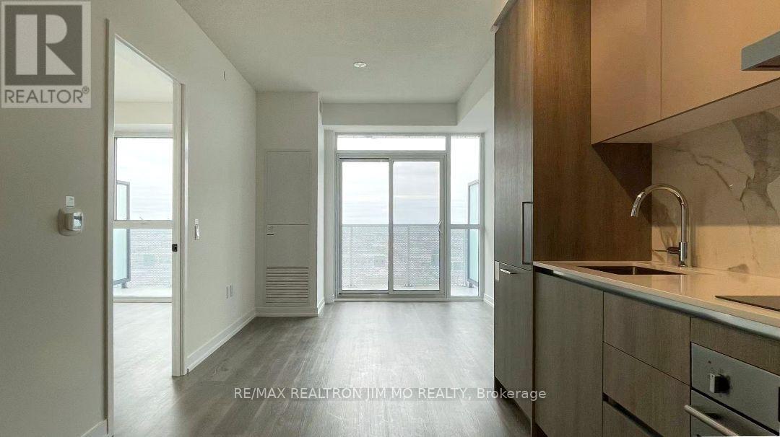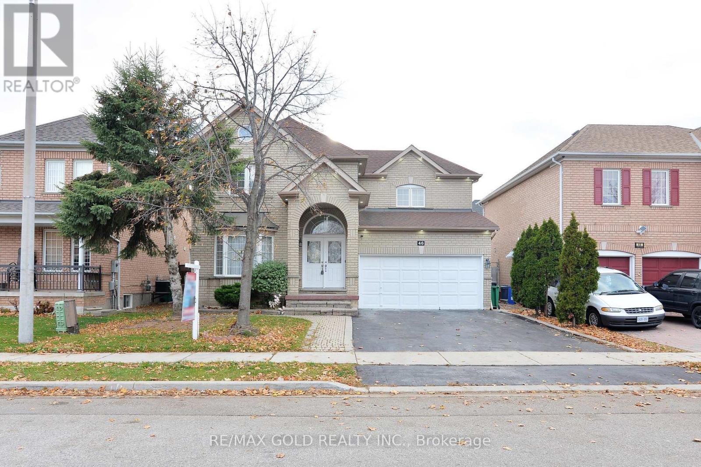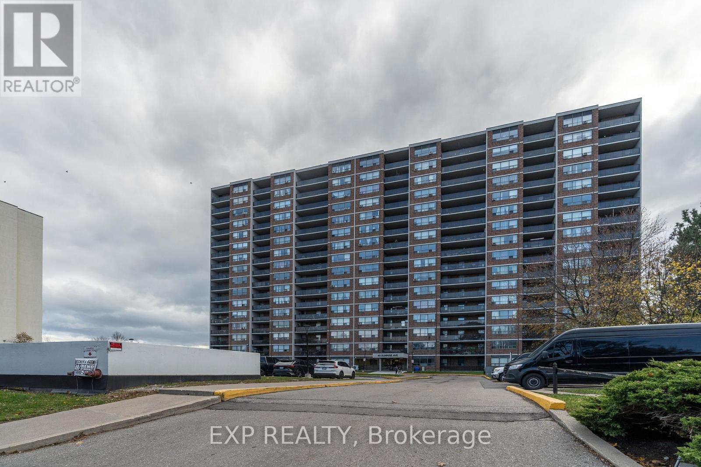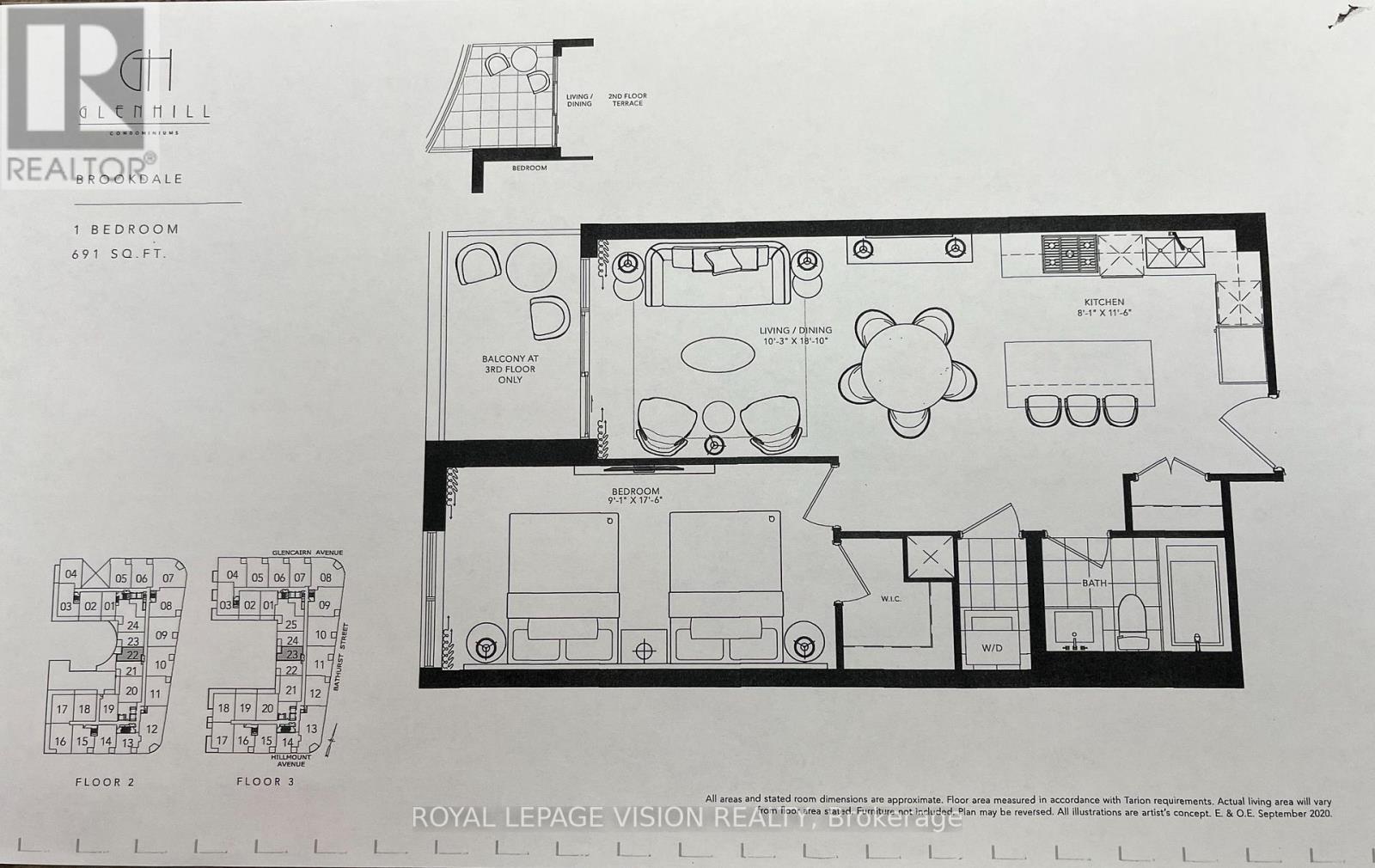Team Finora | Dan Kate and Jodie Finora | Niagara's Top Realtors | ReMax Niagara Realty Ltd.
Listings
304 - 90 Orchid Place Drive
Toronto, Ontario
Welcome to 304-90 Orchid Place Drive, a beautifully maintained stacked townhouse nestled in the heart of Malvern, Scarborough. This turnkey condo offers a terrific blend of comfort, convenience, and lifestyle ideal for first time buyers, young professionals, or savvy investors. Open Concept Living, the main level features a seamless flow between living, dining, and kitchen areas great for entertaining. Modern Kitchen equipped with stainless steel appliances, built-in microwave, and efficient layout.In-Suite Laundry, stacked washer/dryer included for your convenience. Comes with a private balcony or terrace, plus access to a rooftop deck excellent for BBQs, relaxing, or entertaining. Location Perks: Close access to major transit options, making commuting easier. Nearby, Centennial College, Scarborough Town Centre, supermarkets, restaurants, and a hospital are minutes away. Very walkable neighborhood, so you can easily get around without relying on a car. (id:61215)
3809 Simpson Lane
Fort Erie, Ontario
Luxury Living in the Heart of Black Creek. 3809 Simpson Lane isn't just a home it's a lifestyle. Located in Fort Erie's sought-after Black Creek community, this former Rinaldi model offers the perfect blend of elegance, comfort, and convenience for today's growing families. Step inside to discover 9-foot ceilings, wide plank hardwood floors, and a stunning fireplace that anchors the great room. The entertainer's kitchen features Fisher & Paykel appliances, quartz countertops, an oversized island with seating, and full pantry all designed to bring people together. The adjacent dining room completes the open-concept layout, ideal for hosting friends and family. Upstairs, four spacious bedrooms offer flexibility for guests, home offices, or children of any age. Each includes a walk-in closet, while the oversized primary retreat boasts a custom closet and spa-inspired ensuite with heated floors, double sinks, frameless glass shower, and a freestanding tub. A second-floor laundry room with built-ins and included appliances adds everyday convenience. The finished basement, built with a taller 8'4" foundation pour, expands your living space with a rec room, fourth bedroom, and full bath - perfect for extended family or overnight guests. Custom window coverings, including stylish zebra blinds, add a polished touch throughout. Outside, enjoy a covered composite deck with privacy screen and an interlock driveway. Just steps from the Niagara River Parkway, you'll love morning walks, bike rides, and jogs along one of the region's most scenic corridors. With quick QEW access, you're minutes from Niagara Falls, Toronto, and Buffalo. Nearby amenities include Costco, Walmart, supermarkets, the McBain Community Centre, and the upcoming South Niagara Hospital. From luxury finishes to unbeatable location, 3809 Simpson Lane offers a future of comfort, connection, and convenience in one of Niagara's most desirable neighborhoods. Book your showing today! This home won't last long! (id:61215)
9 Valmount Avenue
Toronto, Ontario
Basement With 3 Spacious Bedroom and 2 Washrooms in Fully Finished Basement With Separate Entrance. Open concept Kitchen Stove, Fridge, Range Hood Fan, Washer/Dryer, Central Air - Conditioning, Home In The Heart Of Highly Desirable Neighborhood! Close Proximity to Parks, Schools, Recreational Centre's Shopping Centre's. Tenant pay 30% to 40% utilities. (id:61215)
#404 - 1865 Pickering Parkway
Pickering, Ontario
Totally Upgraded 3 Bedroom 3 Bath Brand New Home In High Demand Village East Community * One of the Largest Model* Main Level Office With Walk-Out To Backyard * Open Concept Living & Dining Room With Walk-Out To Balcony * Oak Stairs * Modern Kitchen With Corian Counter* Primary Bedroom With 4 Pc Ensuite & Walk-In Closet * Carpet-Free Home * Rooftop Terrace* One Of The Few Homes That Have Backyard Without Attachments To Other Homes* Family-Friendly Area Close To Schools, Parks, Shopping, Transit, Casino & All Amenities * Conveniently located near 2 GO Stations & Hwy 401* Perfect For First-Time Buyers, Down-sizers Or Investors * Move-In Ready! * (id:61215)
N507 - 116 George Street
Toronto, Ontario
Welcome to the Vu by Aspen Ridge Homes. Discover an exceptional 1 Bedroom, 2 Bathroom Loft offering rare value in the heart of the St. Lawrence Market in downtown Toronto. This bright and beautifully designed suite features soaring 10-foot ceilings, a functional ~600 Sq. Ft. Layout, and a 52 SF ft. private east-facing balcony that brings in natural light and extends your living space. The spacious Bedroom easily accommodates a Queen-Sized bed and includes floor-to-ceiling windows, a double closet, and a semi-ensuite bath, creating a serene and private retreat to unwind after a busy day. You'll love the upgraded features, including a brand-new built-in Stainless Steel Dishwasher (2025) and a new Whirlpool Front-loading Washing Machine (2025). The open-concept kitchen offers full-sized Stainless Steel appliances, Granite countertops and a Built-In Island with ample storage. Ideal for everyday living or entertaining. A convenient second bathroom adds comfort and flexibility, making the home ideal for guests or those with a work-from-home lifestyle. This suite comes with something truly unique-a parking space equipped with its own EV charging station, along with a dedicated locker for extra storage and convience. The building is known for its exceptional property management with low maintenance fees and boasts one of the largest and most impressive rooftop terraces in the city. All of this in an unbeatable location, just steps to the Financial District, St. Lawrence Market, Distillery District, a 3-minute Walk to the Subway, Path, St. James and Berczy Parks, and the Waterfront Trails. Want more? This loft also includes all the existing furniture, with a Queen-sized bed with storage, 2 Sofa Beds, Glass Dining Room Table, 55" Flat Panel TV with Wall Mount & More! Whether you're a first-time buyer, a downsizer, or an investor, this property offers incredible lifestyle and sustainable value! See Video Tour for more or reach out to schedule your private tour! (id:61215)
46 Harold Avenue
Welland, Ontario
Attention investors and first time home buyers. This fully legal duplex, zoned RL2, presents an outstanding opportunity for reliable income and long term growth. The home features two bright and spacious units, each offering two bedrooms and one four piece bathroom, with private entrances and separate hydro meters. Both units also enjoy direct access to the basement, which provides shared laundry and generous, dedicated storage areas for each tenant. Original hardwood flooring runs throughout both units, complemented by tile in the kitchens and bathrooms, creating a clean and low maintenance living space with no carpet at all.The property includes a two car garage that can be rented together or separately for additional revenue or for enhanced tenant convenience. This home has been exceptionally well maintained, with significant improvements already completed for the next owner. Upgrades include shingles, furnace, hot water heater, all windows, exterior doors, both porches, the cement walkway, new siding, a sump pump, weeper system, and newly poured concrete basement floor with a full insulation blanket. These updates contribute to a solid and dry basement and provide peace of mind for years to come. A newer asphalt driveway offers easy parking for up to four vehicles. Main floor kitchen new 2024, main and second floor bathrooms redone in 2024, second floor kitchen refurbished in Situated in a quiet, well cared for neighbourhood with no rear neighbours and a fully fenced yard, this property offers a comfortable setting for families, professionals, and long term tenants. The location is ideal, just one minute from the 406 and close to schools, public transit, shopping, and every essential amenity.Whether you choose to live in one unit while the other supports your mortgage, or rent both for strong cash flow, this property is a rare opportunity. With its extensive updates, flexible layout, and excellent location, it represents a smart, secure investment for any buyer. (id:61215)
8 Turnberry Court
Bracebridge, Ontario
Welcome to Upper Vista Muskoka, where modern design meets Muskoka's natural beauty. This newly built inventory semi-detached bungaloft offers approximately 2,473 sqft of thoughtfully designed living space with soaring ceilings and oversized windows that bring in an abundance of natural light. The main level features a spacious primary suite with walk-in closet and ensuite bath, along with an open-concept living and dining area that flows seamlessly to serene views of the surrounding green space. Upstairs, the loft provides an additional living area along with two well-sized bedrooms and a full bathroom, perfect for family or guests. The unfinished walkout basement offers incredible potential for a future recreation room, gym, additional bedrooms, or personalized retreat, complete with full-height windows and direct outdoor access.A double car garage, four-car driveway, and an additional dedicated parking space provide ample room for parking. Located just minutes from the Muskoka River, Annie Williams Memorial Park, downtown Bracebridge, schools, shops, and all local amenities. Experience Muskoka living with the convenience of being close to town. (id:61215)
401 - 379 Scott Street
St. Catharines, Ontario
Downsize without sacrificing space or privacy. This rare 2 bed, 2 bath, 1,295 sf corner suite is the largest in the building. Enjoy an elevated, carefree lifestyle, free from snow shoveling and lawn care, while still having the space to welcome family and friends for comfortable gatherings and meaningful moments. This is the only suite in the building that offers a dedicated dining area. The kitchen is exceptionally functional with a large pantry, deep drawers, solid surface countertops and a peninsula for casual dining. The open plan living area feels spacious and welcoming. The large, north-facing balcony overlooks the treetops and stays comfortable throughout the day, creating a peaceful outdoor retreat. The primary bedroom includes a large walk-in closet and a spa-inspired ensuite with double sinks. A large in-suite laundry room provides even more convenience and storage. This suite comes with 2 lockers - 1 owned, located by the parking space, and 1 rented ($43.20/month, located on the 4th floor - this is optional). The parking space is conveniently located directly across from the elevator. Walker's Creek is also known for its strong, knowledgeable board and its warm, connected sense of community, enhanced by an active social committee that organizes gatherings and events throughout the year. Amenities: event room with a full kitchen that can accommodate more than 50 ppl, a creekside gazebo with a barbecue and seating area, a 2nd floor conservatory with books, games tables, comfortable seating areas and some exercise equipment and a workshop. Residents love this location. It's steps to Sobey's, Meridian Credit Union, Tim Hortons, Wimpy's Diner (the grandkids love it here) pharmacies, walking trails and everyday essentials. The building was constructed with Insulated Concrete Forms which means the exterior walls are made of steel-reinforced concrete between layers of rigid insulation. This provides exceptional durability, energy efficiency and sound reduction. (id:61215)
2903 - 8 Interchange Way
Vaughan, Ontario
Discover contemporary urban living in this stylish 1-bedroom unit located in the heart of the VMC with 1 Locker Included! This high-floor unit features expansive floor-to-ceiling windows, bathing the interior in abundant natural light and offering panoramic city views. Enjoy the open-concept design with a modern premium stainless steel kitchen, quartz countertop and walkout your own private balcony. The unit features a large balcony with unobstructed views. The primary bedroom offers generous closet space and large windows. Walking distance to TTC Subway, VIVA, YRT, entertainment, restaurants and offices. Nearby amenities such as Costco, Cineplex, and shopping plazas enhance the convenience. Enjoy luxury condo living with a full suite of amenities including a Gym, Party Room, Recreation Room, and more! This unit offers a blend of comfort and functionality, ideal for professionals, couples, or small families seeking a vibrant community with unparalleled convenience. New Chinese Supermarket Is Opening Across The Street On Dec 12th! Don't miss this chance to call it your home! (id:61215)
46 Mint Leaf Boulevard
Brampton, Ontario
Welcome to this newly painted 3-bedroom gem nestled in one of Brampton's most sought-after communities. The grand 20 ft entrance sets the tone the moment you step inside. A sleek, modern kitchen with granite counters and stylish upgrades flows seamlessly into spacious living and family areas, complete with a warm fireplace. Hardwood floors and an oak staircase add elegance throughout. The primary suite offers a private retreat with a 4-piece ensuite and a generous walk-in closet. The newly finished basement, featuring two additional bedrooms and a separate entrance through the garage, offers exceptional flexibility for extended family or rental potential. New pot lights installed both inside and outside enhance the home's bright, contemporary feel. (id:61215)
714 - 45 Sunrise Avenue
Toronto, Ontario
Step into this bright and spacious 2-bedroom + den condo designed for both comfort and convenience. The open layout is filled with natural light and extends onto a large private balcony-perfect for morning coffee, evening unwinding, or hosting family and friends. The versatile den easily serves as a home office, reading nook, or kids' study space, giving you the flexibility to suit your lifestyle. Inside, you'll love the updated kitchen featuring quartz countertops, new cabinetry, and 1-year-old appliances, along with a newly renovated modern bathroom equipped with a power panel shower system. The primary bedroom also offers a generous walk-in closet, providing excellent storage. Located in the vibrant Victoria Village community, you're just minutes from top amenities including Fairview Mall, Shops at Don Mills, grocery stores, parks, and excellent schools. Enjoy nearby dining options, cafés, and community centres, along with easy access to TTC routes, major highways, and the upcoming Eglinton LRT. This home is truly move-in ready and offers exceptional value with maintenance fees that include heat, electricity, water, basic cable, internet, and parking. A beautifully maintained space in a highly convenient location-your ideal Toronto home awaits. (id:61215)
328 - 505 Glencairn Avenue
Toronto, Ontario
Live at one of the most luxurious buildings in Toronto managed by The Forest Hill Group. Sunset West views new never lived in One bedroom 691 sq ft per builders floorplan plus balcony with BBQ gas hookup, one locker ( no parking ), all engineered hardwood / ceramic / porcelain and marble floors no carpet, marble heated floors and tub wall tile in washroom, stone counters, upgraded kitchen cabinets, upgraded Miele Appliances. Next door to Bialik Hebrew Day School and Synagogue, building and amenities under construction to be completed in Spring 2026, 23 room hotel on site ( $ fee ), 24 hr room service ( $ fee ), restaurant ( $ fee ) and other ground floor retail - to be completed by end of 2026, Linear park from Glencairn to Hillmount - due in 2027. Landlord will consider longer than 1 year lease term. (id:61215)

