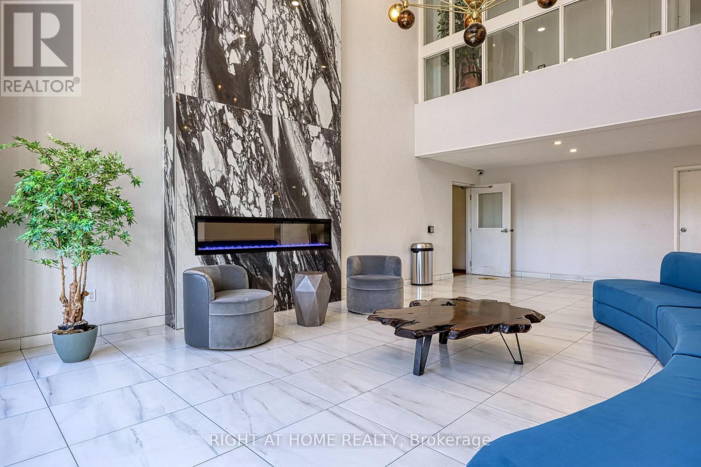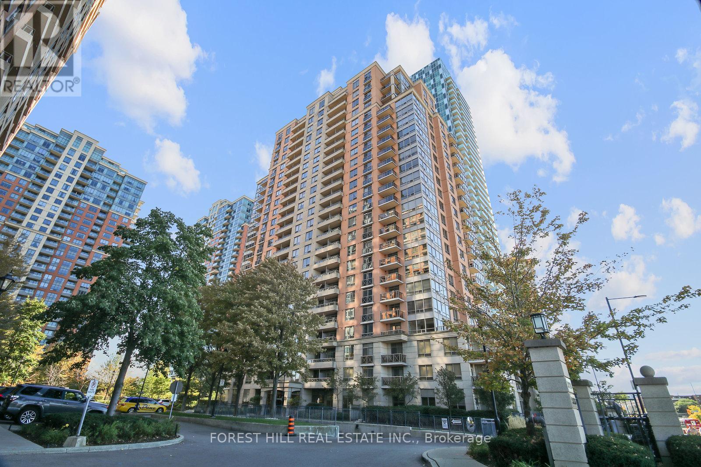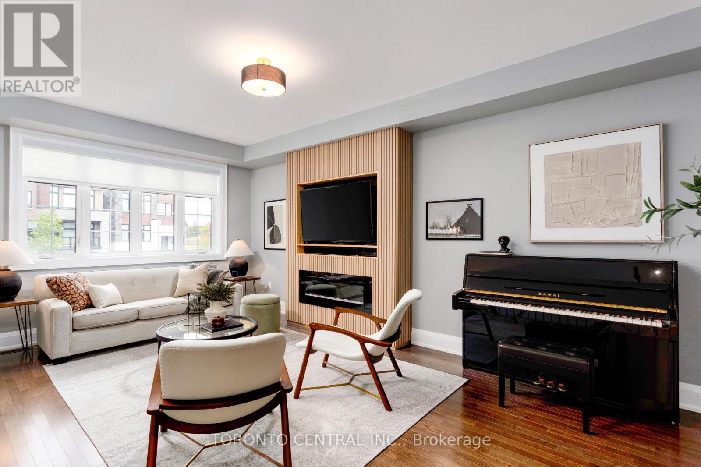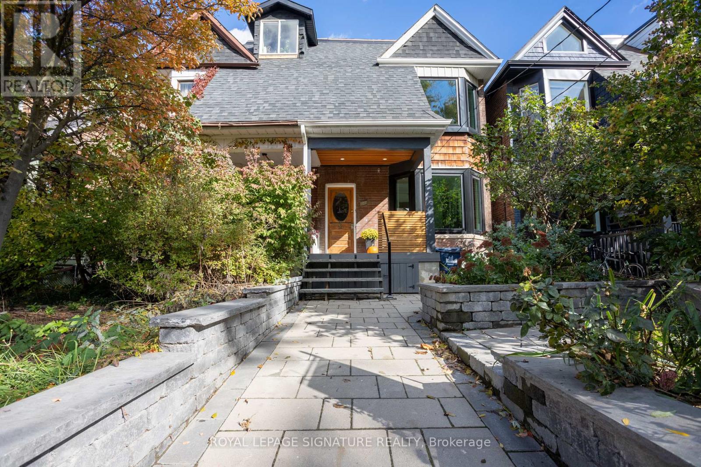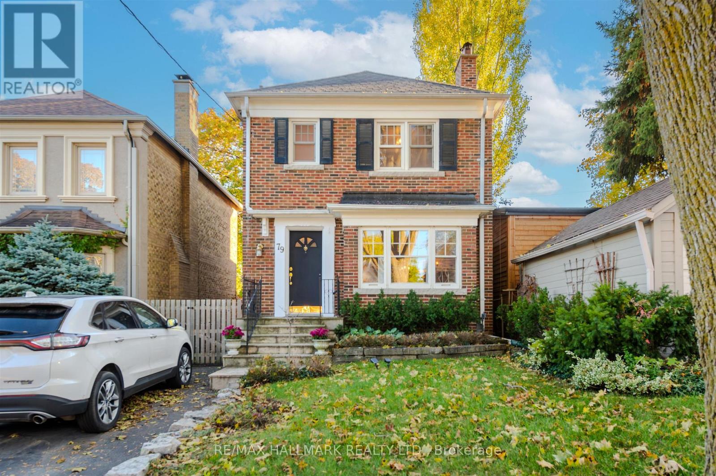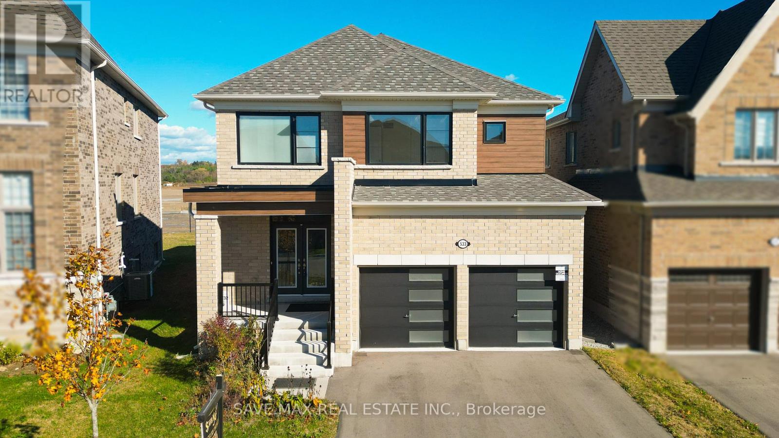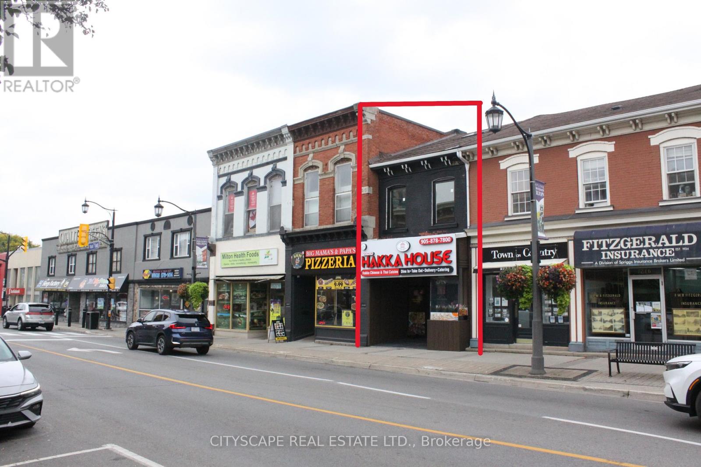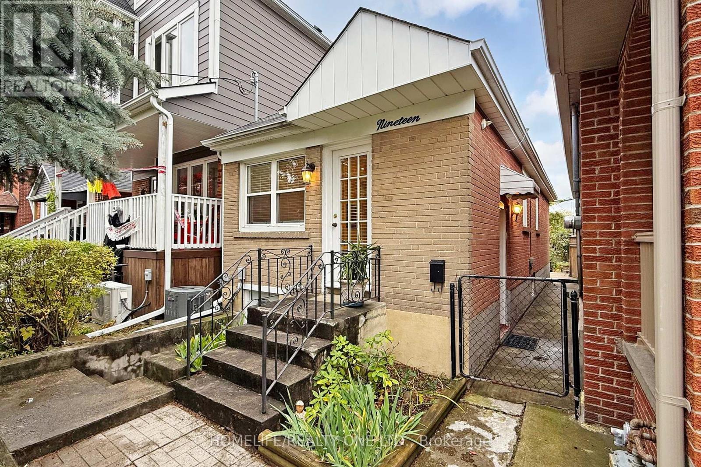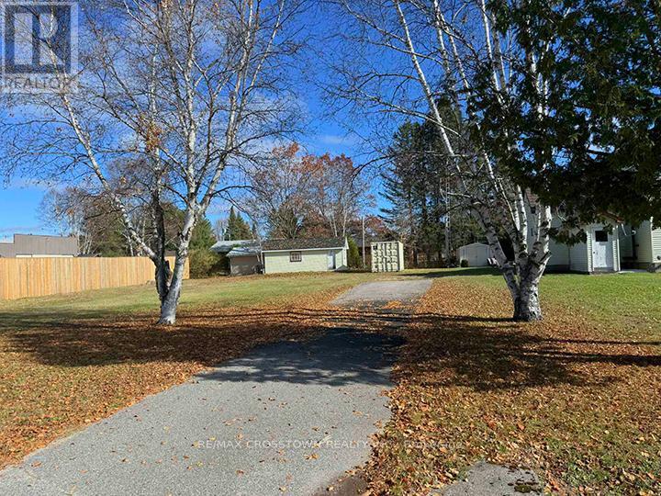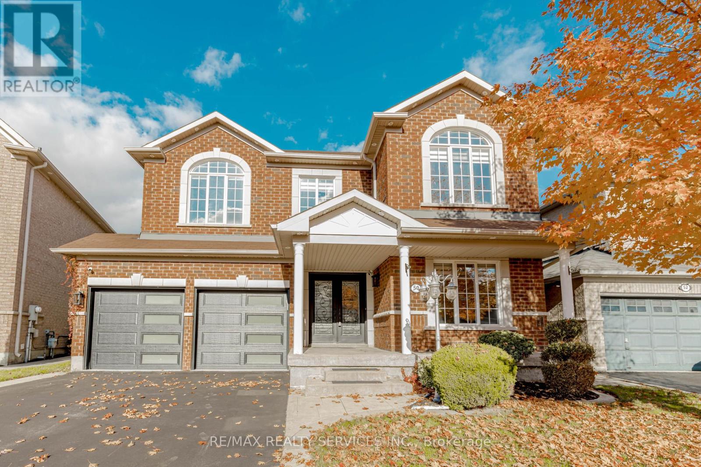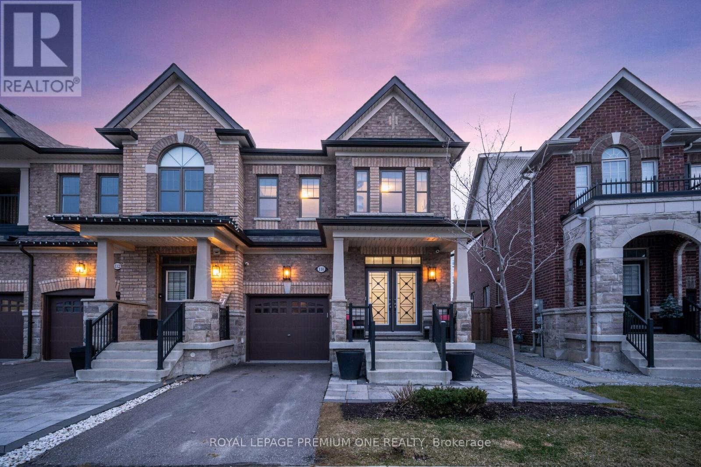Team Finora | Dan Kate and Jodie Finora | Niagara's Top Realtors | ReMax Niagara Realty Ltd.
Listings
205 - 1580 Mississauga Valley
Mississauga, Ontario
Location, Space, Convenience - This Condo Truly Has It All. Featuring Three Spacious Bedrooms, A Large Living And Dining Area, Ensuite Storage, A Large Pantry, And Two Underground Parking Spots, This Unit Is Located In The Heart Of Mississauga. Upgraded Fully Renovated Brand New Kitchen With New Floor Tiles/New Cabinets/New Qaurtz Counter/New Backsplash/New Sink/New Faucet/New Exhaust Fan/New Light. Upgraded Main Bath With Brand New Vanity/New Backsplash/New Faucet/New Mirror. Huge Master Bedroom With Brand New High End Vanity/New Faucet/New Backsplash In 2Pc Ensuite And The Entire Unit Has Been Freshly Painted, Ready For Its New Owner.The Building Has Been Renovated Extensively, With New Elevators, Hallway Carpets, Doors, Lobby, Gym, Party Room, And Bicycle Room. Maintenance Fees Include Heat, Hydro, Water, And Internet, Making Living Here A Breeze.Conveniently Located Within Walking Distance To Square One, With A 24-hour Metro and Other Shops Across The Street. A Bus Stop Right At Your Doorstep, Taking You To Islington Subway. Just A Two-Minute Walk To Highway 10 And The Upcoming LRT Station, With Easy Access To QEW, 403, and 401. Enjoy Stunning Views Of The Mississauga Skyline From Your Own Balcony. (id:61215)
1029 - 5233 Dundas Street W
Toronto, Ontario
Own Your Piece Of One Of Tridel's Thoughtfully Built And Skilfully Managed MasterpieceCommunities. The Essex II Captures The Essence Of A By-Gone Era, Experience Quality AndCommunity No Longer Found In Todays New Condos. This Expansive And Upgraded Split Layout TwoBedroom Unit Soaks Up The Sun With Southwestern Exposure Offering Views Of Lake Ontario FromWithin And From Both The Main Balcony And Juliette In The Second Bedroom. Within The Unit YouWill Find Two Generous Bedrooms Separated By A Massive Living Room Sure To Provide Ample SpaceFor Every Lifestyle, An Enclosed Galley Kitchen With Full Size Appliances Will Not Dissapoint. Step Through A Palatial Lobby Reminiscent Of A Grand Hotel That Leads to World Class AmenitiesIncluding 24 HR Security, On Site Management, A Pool, Virtual Golf, Separate Aerobic And WeightLifting Gyms, A Billiards Lounge, A Library, Board Room, Meeting Room, An Indulgent Party RoomAnd Guest Suites. Keep Your Vehicle Safe In A Secure And Private Underground Parkade, Own A Large Locker And Parking Conveniently Located On The Same Level. Multiple Upgrades Include A New Dishwasher (2022), Washer/Dryer (2022), New Shower head In Second Bathroom (2021) WithProfessionally Maintained Water Fixtures, Built-In Storage For The Walk In Closet And BeautifulTilling In The Kitchen/Foyer. The Neighbourhood Is Rich With Amenities From Daily NecessitiesTo Fine Dining, A Quick Drive To Sherway And Literally Steps From Kipling GO & TTC. (id:61215)
9 Chimney Swift Court
Toronto, Ontario
Welcome to 9 Chimney Swift Court, nestled in one of Etobicoke's most sought-after communities. This beautifully upgraded 3-storey detached Minto home offers approximately 3,500 sq. ft. of refined living space, featuring 5 bedrooms and 4 bathrooms, situated on a premium 30' 118' lot. A rare and desirable offering in the neighbourhood, the home perfectly combines luxury, functionality, and thoughtful design. Step into a grand foyer with soaring 15-ft ceilings, setting the tone for the homes modern sophistication. The main level features 9-ft ceilings, hardwood floors, and a custom KitchenAid appliance package including an integrated cooktop, built-in wine fridge, and quartz countertops that extend seamlessly into a dramatic fireplace feature wall. The open-concept layout achieves a perfect balance between integrated living and well-defined spaces. Upstairs, the primary suite impresses with multiple walk-in closets and a spa-inspired ensuite complete with a soaker tub and oversized shower. Two additional bedrooms share a 3-piece bathroom, with direct access from the spacious second bedroom. Upper-level laundry adds everyday convenience. The ground level includes a large bedroom with ensuite bath, an oversized mudroom, and a bright family room with a walk-out to a private backyard patio, ideal for relaxing or entertaining. The partially finished lower level adds even more versatility, featuring a wet bar, an office/bedroom, and an additional optional bedroom, den, office, or gym perfect for guests, recreation, or work-from-home needs. Additional highlights include an HRV system, tankless water heater, and parking for 3 cars (1in the garage + 2 on the driveway). Located within the coveted St. Gregory Catholic and Rosethorn Junior School districts, this turnkey, move-in-ready home offers every modern upgrade in a premium, family-friendly neighbourhood. Don't miss this rare opportunity! (id:61215)
231 Havelock Street
Toronto, Ontario
Offer welcome anytime for this beautiful semi-detached home in the heart of Dufferin Grove. A spacious kitchen featuring new quartz counters and stainless steel appliances. Bedrooms with ample natural light and a finished basement with a walk-out, offering flexible space for a family room, home office, or guest suite. Professionally landscaped backyard with new deck and fencing perfect for entertaining or relaxing. Extensive improvements inside and out, including a new rear addition with a foundation that will allow future homeowners to build up to attic level, as well as basement apartment potential. Interior and exterior waterproofing and new heat pumps in all upstairs rooms. Steps to Dufferin Grove Park, top-rated schools, TTC, shops, and cafés. A move-in ready home with classic character in one of Toronto's most desirable neighbourhoods! (id:61215)
79 Parkhurst Boulevard
Toronto, Ontario
Welcome To 79 Parkhurst Blvd. A Lovely Detached South Leaside 3+1 Bed, 2 Bath, Brick Home With Main Floor Family Room On One Of Leaside's Most Coveted Streets, With Private Drive. Spacious Principal Rooms With Wood Burning Fireplace In Living. Large, Bright And Sun Filled South Facing Family Room Overlooking Large Deck , Stone Patio And Gardens With Two Large Storage Sheds. Finished Basement With Storage , Laundry ,Bathroom And Rec Room Or Fourth Bedroom. Separate Side Entrance From The Driveway. Move In Or Renovate And Enjoy This Wonderful Home In A Terrific Location In The Heart Of South Leaside. A Perfect Location For All Ages, With Bessborough Public School And Leaside High School In Close Walking Distance, And Just A Short Stroll To The Beautiful Shops And Dining On Bayview Avenue. Don't Miss The Chance To Make 79 Parkhurst In South Leaside Your New Home For Many Years To Come. (id:61215)
533 Hornbeck Street
Cobourg, Ontario
WoW !! 172 Ft Deep Lot ! 3 full Washrooms on 2nd Level & Office / Den on Main level !! Contemporary Luxury Detached Home, offering approximately 2,700 sq. ft. (Builder Layout) of beautifully finished living space. The second floor features 4 spacious bedrooms and 3 full bathrooms, including a stunning primary suite with walk-in closets and a spa-inspired 4-piece ensuite with separate shower and soaker tub. Enjoy an open-concept main level designed for modern living, complete with 9 ft. ceilings, high-grade laminate flooring, a stylish 2-piece powder room, and a cozy gas fireplace in the family room. The upgraded kitchen boasts quartz countertops and premium KitchenAid stainless steel appliances-perfect for home cooks and entertainers alike. Additional features include inside access to a 2-car garage and upgraded finishes throughout. Located in a highly convenient community close to schools, shopping, Hwy 401, Cobourg Beach, community centre, Hospital, parks, and scenic trails. A fantastic opportunity to live in comfort, luxury, and style-don't miss out! (id:61215)
220 Main Street E
Milton, Ontario
***Turn Key Investment*** Rare Opportunity To Invest In The Heart Of Milton's downtown! 220 Main Street E Is A fully Maintained Building. Modern finishes top to bottom! Offers Both Residential And Commercial Units. Fully equipped Commercial Kitchen. Spacious Residential unit. Fronting On Busy Intersection Of Main St And Martin St. Provides high Traffic flow and Visibility. Just Mins. to Hwy. 401. Home to annual events: Milton Farmers Market, Santa Claus parade, Auto Show. This solid brock building features main floor commercial/retail, Community appeal, a full basement and a 2nd story residential 2 bedroom apartment (private entrance). Close access to front and rear Municipal parking plus 2 private parking spaces. Thriving and rapidly growing area of mixed retail and office use including Banks, restaurants, boutiques, specialty grocery shops and medical offices. Located on Public transportation route and busy transportation and lots of foot traffic. (id:61215)
19 Morland Road
Toronto, Ontario
Step Into Homeownership With This 2+1 Bedroom Detached Bungalow In Upper Bloor West Village. Enjoy Low-Maintenance Living, Privacy, And All The Advantages Of Detached Homeownership In One Of Toronto's Most Sought-After West-End Neighbourhoods. Inside, The Bright, Functional Layout Maximizes Every Square Foot, Creating Warm And Inviting Spaces. The Kitchen's Built-In Eating Counter Provides The Perfect Spot To Cook, Dine, And Connect. The Primary Bedroom Overlooks A Private South-Facing Backyard With A Deck And Landscaped Greenery, Ideal For Morning Coffee, Summer Gatherings, Or Relaxed Evenings Outdoors. A Separate-Entrance Basement Adds Valuable Flexibility With An Additional Bedroom And Four-Piece Ensuite, Perfect For Guests, A Home Office, Or An In-Law Suite. Set On A Quiet, Tree-Lined Street, This Home Is Part Of A Family-Oriented Neighbourhood Celebrated For Its Friendly Community And Excellent Schools. Parks, Libraries, And Conveniences Are Close By, While The Shops, Restaurants, And Cafés Of St. Clair West And The Junction Are Just A Short Stroll Away. Transit Is Nearby, Making Commuting Effortless. Unlike A Condo, This Detached Home Offers Privacy And Freedom To Enjoy Your Land With The Potential To Renovate Or Expand. Move-In Ready And Filled With Possibility, It Offers The Perfect Balance Of City Living And Neighbourhood Charm. Don't Miss Your Chance To Own A Detached Home In A Prime West-End Location That Continues To Grow In Value And Demand. (id:61215)
7 Mckernan Avenue
Brantford, Ontario
Be the first to call this stunning brand-new 3,000 sq. ft. home your own! Perfectly situated in one of Brantford's newest and most desirable communities, this modern 5-bedroom, 4-bathroom residence offers a lifestyle of comfort, convenience, and connection with nature. Surrounded by scenic Grand River trails and offering easy access to Hwy 403, this location combines tranquility with everyday practicality. Sitting proudly on a premium ravine lot, the home is flooded with natural light from multiple exposures. The modern open-concept layout showcases 9' ceilings on both the main and second floors, creating a bright and airy feel throughout. A welcoming front porch opens into a spacious double height foyer, glass doors, and a coat closet, leading to a grand hallway with an open-to-above hardwood staircase. The great room, designed for both style and function, features large windows with transoms to maximize sunlight and flows seamlessly into a cozy corner living area overlooking mature trees. The sleek modern kitchen includes abundant storage, a breakfast bar for four, and a bright breakfast area with walkout to the backyard. Convenience continues with a main-floor laundry room and inside access to a double garage. Upstairs, a sunlit hallway with a vaulted window leads to spacious bedrooms. The primary suite impresses with a luxurious ensuite featuring a freestanding tub, separate shower, and an oversized walk-in closet. (id:61215)
8 Cedar Court
South River, Ontario
Looking for a cleared, flat, vacant lot to build your next home? How about this fantastic lot in the quiet, and desirable subdivision in the Village of South River. Conveniently located just a short drive to beautiful Eagle Lake and all town amenities, this lot offers a great opportunity to build your dream home in a welcoming community. The property features an installed driveway, a shed with a door and two windows with the opportunity to insulate it, brand new fence along the side of property and a new sea can equipped with an updated locking system and vents which can be installed. There is municipal water, hydro at the road, gas as the road and high speed internet available. Enjoy the convenience of being close to the elementary school, arena, library, medical center, pharmacy, and grocery store. New Survey has been completed. Bring your plans and start building your next chapter here in South River! (id:61215)
50 Amboise Crescent
Brampton, Ontario
Welcome to this stunning, fully remodeled executive home on a premium lot in the heart of Fletcher's Meadow one of Brampton's most sought-after communities! From the moment you arrive, the elegant curb appeal sets the tone. Step inside through a grand double door to a modern open-concept design, perfect for luxurious living and effortless entertaining. The chefs kitchen is a true showpiece, featuring Quartz Counters And Extra Long Cabinets, and top-of-the-line S/S appliances. Soaring 9-ft ceilings and oversized windows flood the home with natural light, while the spacious living and dining areas flow seamlessly together. Upstairs, the primary suite offers a spa-inspired ensuite with glass-enclosed shower, and large walk-in closet. Additional 3 bedrooms are bright and generously sized, and 2 Bathroom ideal for a growing family. Legal 1 Bedroom, 1 Bathroom & Kitchen Basement Apartment With Separate Entrance with separate Laundry is ideal for extended family or rental income | Newer Furnace & Central Air Condition Unit | Entrance From Garage To Home. Enjoy your private backyard oasis, complete with a modern pergola perfect for summer gatherings. Located in family-friendly & Child safe community, just steps to top-ranked schools, parks, trails, and the Cassie campbell community centre with pool, gym, and library. Quick access to Hwy 410, 400, Mount Pleasant GO Transit, shopping, and dining makes commuting and daily living effortless. Every detail has been thoughtfully curated for style, comfort, and functionality.. This turnkey home is ready to impress... Don't miss it!! (id:61215)
110 Morra Avenue
Caledon, Ontario
Welcome to this stunning, fully upgraded 3-bedroom, 4-bathroom end-unit townhome, perfectly situated on a premium pie-shaped lot with no rear neighbours! This turn-key residence showcases exceptional craftsmanship and thoughtful upgrades throughout. The functional open-concept layout features 9 ft smooth ceilings on the main floor, hardwood flooring, and pot lights that create a bright, elegant ambiance. The modern kitchen is a chef's dream, complete with stainless steel appliances, extended upgraded cabinetry, quartz countertops, and a centre island-ideal for cooking, dining, and entertaining. Elegant oak stairs with wrought iron pickets and custom railings lead to the upper level, where you'll find a spacious primary suite featuring a 5-piece ensuite and a large walk-in closet. The additional bedrooms are generously sized, each offering large windows and ample closet space. A second-floor laundry room adds convenience for busy family living. The finished basement offers additional living space, perfect for entertaining. It includes an open-concept recreation area, a wet bar with Quartz Countertops, Custom Vanity and a beverage fridge, W a 3-piece bathroom with heated floors. Step outside to your private backyard oasis, backing onto open space-ideal for relaxing or entertaining guests. Enjoy summer BBQs under the stars with features like a hot tub, outdoor TV, flower beds, privacy trees, and a lush hydrangea garden. The exterior is beautifully finished with custom interlocking and professional landscaping. Located in a family-friendly community, just minutes from schools, parks, recreation centres, shopping, and transit, this home offers the perfect blend of luxury, comfort, and convenience. This is the one you've been waiting for-move in and start making memories! (id:61215)

