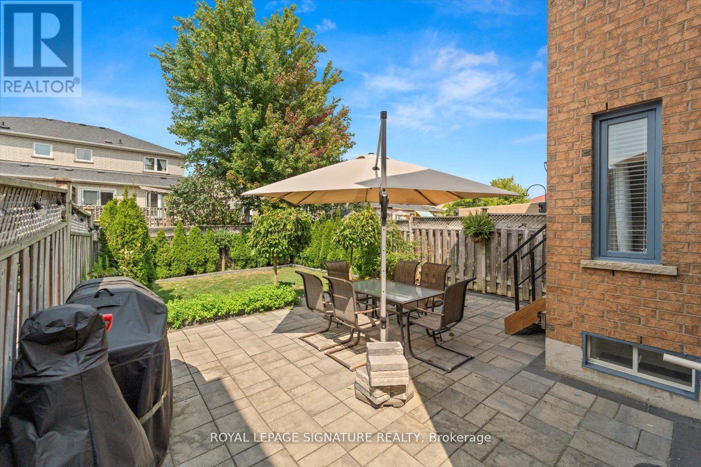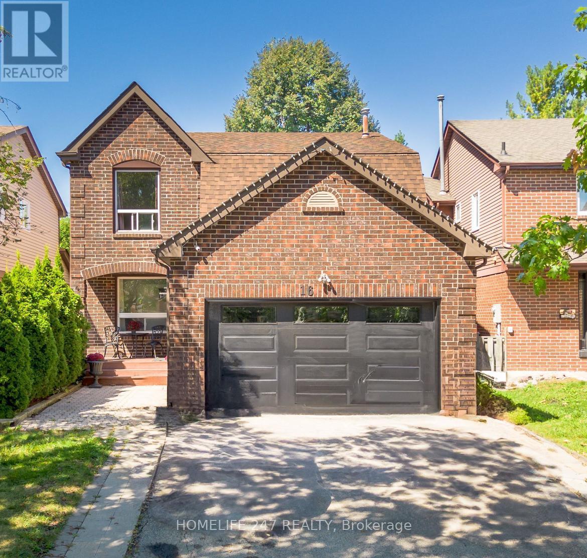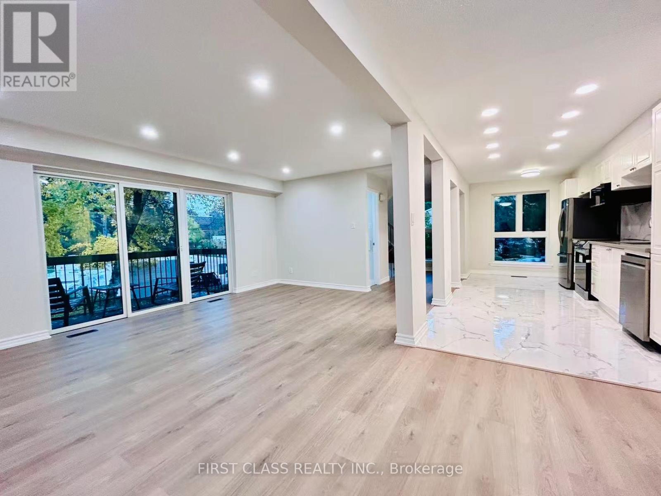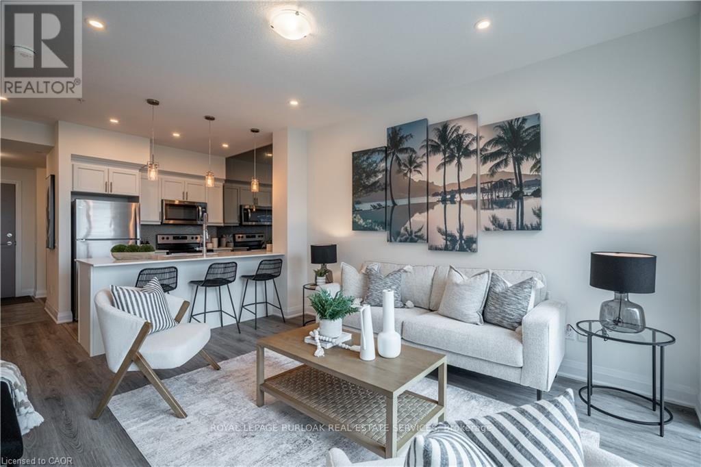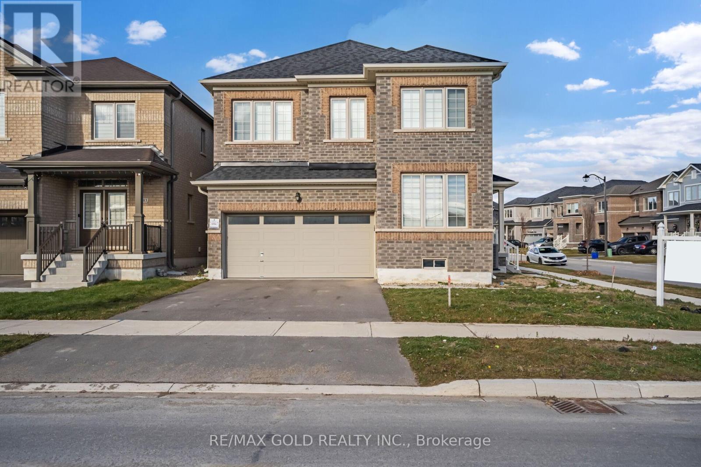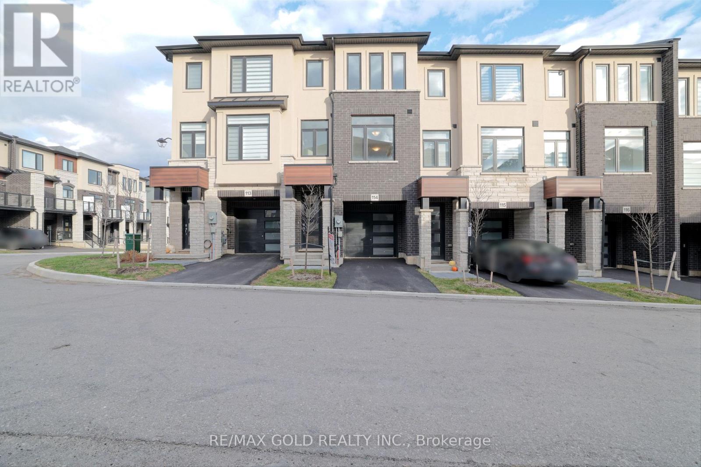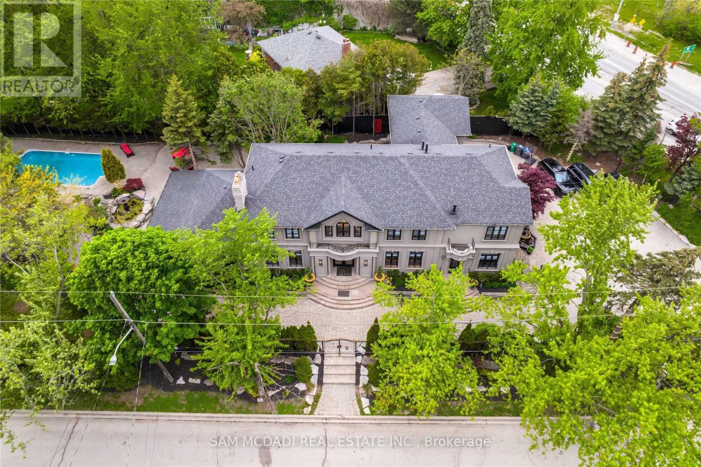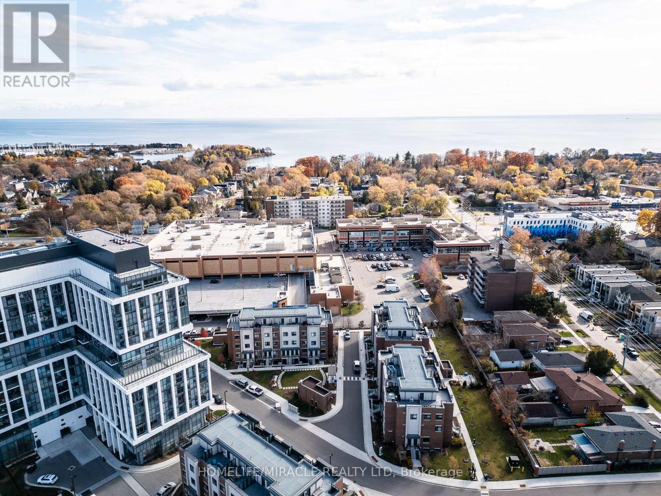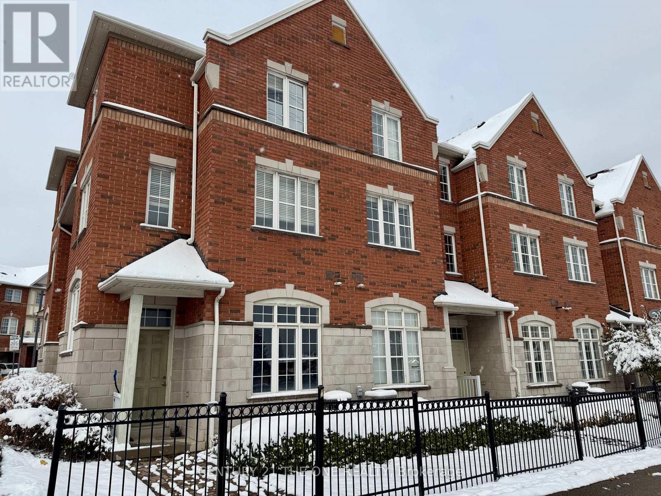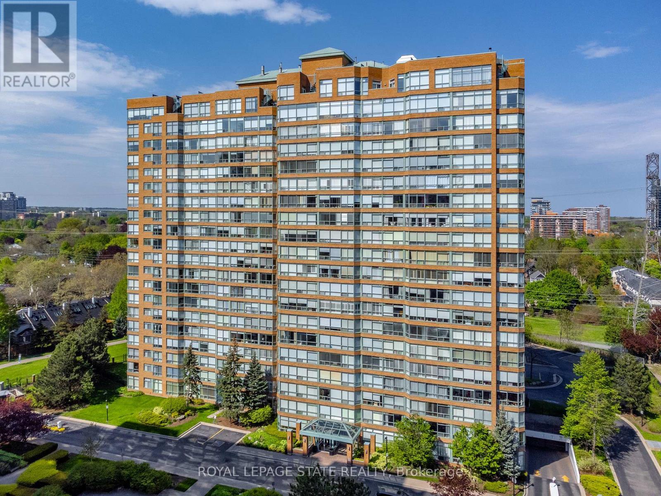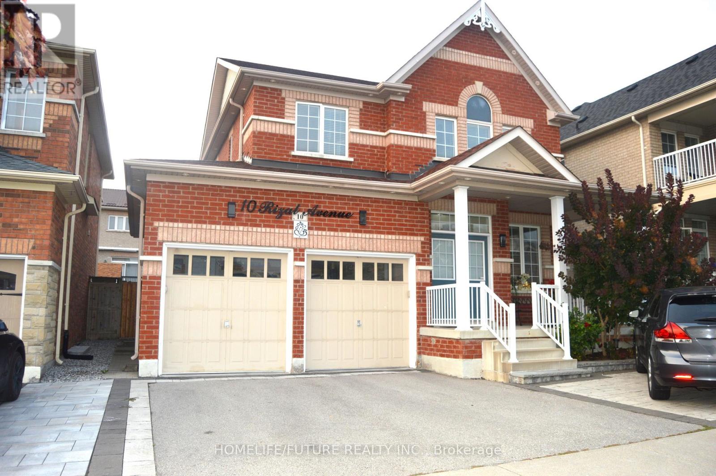Team Finora | Dan Kate and Jodie Finora | Niagara's Top Realtors | ReMax Niagara Realty Ltd.
Listings
Basement - 70 Silverdart Crescent
Richmond Hill, Ontario
Bienvenido to Fully Finished Basement with Separate Entrance In Richmond Hill. New Full Kitchen with Brand New Appliances, Freshly Painted, Nice and Clean, Only a Lovely Couple Living Upstairs with No Kids and No Pets. (id:61215)
16 Hallen Road
Brampton, Ontario
A beautifully maintained 2-bedroom, partially furnished basement apartment located in one of Brampton's most desirable neighbourhoods. It comes with a separate washroom and shared laundry. Conveniently situated near Sheridan College, Shoppers World, the bus terminal, Indian grocery stores, high schools, primary and middle schools, recreation centres, and public transit. Tenant to pay 30% of utilities. One parking spot included in the lease (id:61215)
32 Scenic Mill Way
Toronto, Ontario
Welcome to this spacious townhome nestled in a quiet, established neighborhood surrounded by mature trees and gardens. This rarely offered large two-bedroom home features an oversized primary retreat and a bright, versatile layout designed for modern family living. Beautifully updated throughout with brand-new flooring and stairs, a new second-floor bathtub, a freshly finished basement washroom, new laundry appliances, and fresh paint from top to bottom. The walkout basement opens to a private, fully fenced yard, perfect for children, pets, or outdoor entertaining, and offers excellent POTENTIAL for a third bedroom, guest suite, or home office. Located within the sought-after catchment area of Harrison PS, Windfields MS, and York Mills CI, this home combines exceptional convenience with top-tier education. Minutes to Hwy 401, TTC, shops, parks, and York Mills Arena-everything your family needs is right at your doorstep. BBQs Allowed, ample visitor parking, outdoor swimming pool, and meticulously landscaped grounds. (id:61215)
426 - 16 Concord Place
Grimsby, Ontario
Welcome to 16 Concord Place #426! This beautifully upgraded 1-bedroom + den condo offers over 700 sq. ft. of modern, open-concept living. Enjoy pot lights throughout, stunning lake views, a spacious kitchen and dining area perfect for entertaining, and a generous 3-piece bathroom for added comfort. Ideally situated in the sought-after Grimsby on the Lake community-just steps from waterfront trails, shops, and dining. Don't miss your chance to own this exceptional condo. (id:61215)
687 Anishinaabe Drive
Shelburne, Ontario
Discover This Spectacular 4-Bedroom, 4-Bathroom Detached Home in One of Shelburne's Most Sought-After Communities, Built by the Highly Reputable Fieldgate Homes. Situated on a Premium Corner Lot, This house Boasts Impressive Curb Appeal and Extensive Builder Upgrades Throughout. Step Inside to 9 Ft Ceilings With Oak Hardwood Flooring on the Main Level, and Elegant Oak Stairs Leading To the Second Floor, 4 Generously sized bedrooms, a primary suite with a 5-piece ensuite and multiple walk-in closets, Main-floor laundry, and a double-car garage. It also includes a full 7-Year Tarion Warranty. Conveniently located near No Frills, Foodland, LCBO, Tim Hortons, McDonald's, gas stations, schools, parks, and plazas, this home offers easy access to all essential amenities. Shelburne is the ideal retreat from the hustle and bustle of the GTA, offering less traffic, lower crime, and the peaceful charm of a small town. Your dream home is waiting do not miss this incredible opportunity to own a piece of luxury in one of Ontarios most charming communities. (id:61215)
114 - 155 Equestrian Way
Cambridge, Ontario
Beautiful brand new modern townhome, never lived in! This spacious 3-storey home features 3 bedrooms, 2 bathrooms, and a bright open layout. The ground level offers a single-car garage with extra parking and a versatile den that can be used as an office, extra living space, or bedroom. The second floor has a modern kitchen that opens to a sun-filled living and dining area, perfect for everyday living or entertaining. The top floor includes three comfortable bedrooms, including a large primary suite with big windows and a walk-in closet. You also get convenient backyard access and direct entry from the garage. Located just minutes from Highways 401 and 8, you're only a short drive from major shopping in Cambridge and Kitchener, as well as employers like Toyota Canada. This move-in-ready home offers the perfect mix of style, comfort, and convenience. (id:61215)
1540 Mississauga Road
Mississauga, Ontario
Unique Lorne Park Mansion Checking Off 3 Major Boxes: Location, Lot Size & Square Footage. A Homeowners Dream, This Completely Remodeled Residence Fts Fascinating Finishes & Millwork T/O w/ 5+1 Bedrooms, 6 Baths & An Open Concept Layout w/ Expansive WIndows Bringing In An Abundance of Natural Light. The Chef's Kitchen Is Equipped w/ A Lg Centre Island, B/I S/S Appliances, Beautiful Stone Counters & Ample Upper and Lower Cabinetry. Prodigious Living & Dining Spaces Elevated By Crown Moulding, Pot Lights, Gas Fireplace & Eye Catching Wallpaper. Also Fts A Rare In-Law Suite w/ a Full Size Kitchen, Living Rm, Bdrm & A 3pc Ensuite. The Owners Suite Boasts Raised Ceiling Heights, A Gorgeous 5pc Ensuite & A Lg W/I Closet. Down The Hall Lies 2 More Bdrms That Share A 4pc Bath + A Junior Suite w/ A 5pc Ensuite & W/I Closet. The Entertainers Bsmt Fts A Lg Rec Area, Gym, Wet Bar, Dining Area & Ample Storage Rms + A Den That Can Be Used As A 6th Bdrm. The Mesmerizing Resort-Like Bckyrd Completes This Home w/ An In-ground Pool, Several Fountains, A Covered Deck, Beautiful Cabana & More! Absolutely Breathtaking. Property Is Also Surrounded By Wrought Iron Gates & Beautiful Mature Trees! (id:61215)
134 - 1060 Douglas Mccurdy Comm Road
Mississauga, Ontario
This 2 bedroom 2 full bathroom Condominium Townhouse has low maintenance fees, walking distance to half a dozen lakeside parks and the Waterfront Trail. Just a minute drive to Port Credit and the Port Credit GO Station. Right across a shopping center with Walmart, Coffee Culture, Orange Theory etc. Cozy living room and an ample sized kitchen with lots of storage. An entrance/exit in both the 1st and 2nd floor. Built by Kingsmen Group. Easy access to downtown Toronto and various public transport. Very new residential complex surrounded by lifestyle stores such as coffee shops and fitness clubs. This is your opportunity to have a Lakeshore area address. Perfect for anyone who work locally as well as downtown but is looking for a more peaceful home. (id:61215)
56 - 3030 Breakwater Court
Mississauga, Ontario
Beautiful corner unit TownHome, Just Move In And Enjoy! Fresh painted, Bright & Spacious. 12 Ft high ceiling foyer, 10X10 Balcony. In The Popular Area Of Cooksville. Walking Distance to a One Bus Ride To Kipling Subway Station. Minutes To QEW, Go Train Station, Square One Shopping Centre, Hospital, Etc.Newer Roof. Ground unit has a separate entrance, Kitchen & Laundry, extra rental income. (id:61215)
1348 Harrington Street
Innisfil, Ontario
Discover this gorgeous home boasting over 3.000 sq ft, with 4 bedrooms, 4 bathrooms and a huge 2nd-floor loft versatile as an office, sitting, or media room, Enjoy high-quality California shutters, upgraded kitchen and washrooms. Upgrades include: Hardwood floors throughout, granite countertops in all bathrooms, smooth main-floor ceilings, enhanced master ensuite & 2nd-floor laundry. Spacious mud room can be used as office or library. Formal living and family room on main floor. No sidewalk means 4-car driveway parking. R/I EV charger in garage, huge unspoiled basement. Minutes from Hwy 400, Innisfil Beach, and Tanger Outlets for convenient commuting and leisure. (id:61215)
811 - 1276 Maple Crossing Boulevard
Burlington, Ontario
Welcome to the 'Grande Regency' - a well-managed, beautifully maintained condo in Burlington's convenient Maple neighbourhood. This spacious 2 bdrm + den, 2 bath suite offers comfort, functionality, and exceptional value in a location that places every convenience at your doorstep. A welcoming foyer introduces the unit with an oversized storage closet & in-suite laundry for everyday ease. The large kitchen features S/S app, ample cabinetry, & a peninsula with breakfast bar seating for 3+, seamlessly connecting to the open-concept living/dining area. Durable laminate flooring & upgraded lighting fixtures elevate the space w/ modern appeal. Just off the main living area, sliding doors open into a versatile den/office - currently utilized as a 3rd bdrm - ideal for guests, work, or relaxation. The spacious primary bdrm offers dbl oversized closets & a tastefully updated 4-pc ensuite bath w/ a shower/tub combo. A well-appointed 2nd bdrm w/ an oversized storage closet and a 3-pc bath feat an oversized walk-in shower complete the interior layout. This unit includes 1 underground parking space (#365, P2) & 1 storage locker (#140, P1, Room C). The Grande Regency provides residents w/ an impressive list of amenities: front desk concierge/security, recently renovated lobby & hallways, party room, library, gym, sauna, racquetball/squash courts, guest suite, tennis court, outdoor pool, communal BBQ areas, car wash, rooftop terrace, & more. Reasonable monthly fees make this an all-inclusive building, covering heat, hydro, water, A/C, television, high-speed internet, building insurance, building maintenance, and access to all amenities. Located in Burlington's Maple neighbourhood, residents enjoy unmatched convenience: Spencer Smith Park, the waterfront trail, Joseph Brant Hospital, Mapleview Mall, local shops, restaurants, major GO & transit routes, and easy QEW access are all moments away. A vibrant, walkable community with everything you need right at your fingertips. (id:61215)
Bsmt - 10 Rizal Avenue
Markham, Ontario
Excellent Location! 5min To Markham/Steeles, Quiet Neighborhood. Recently Built Two Bedroom Basement Apartment In Highly Demanded Box Grove Area With One Parking. Open Concept. Kitchen With Quartz Countertop, Backsplash & Brand-New Stainless Steel Appliances. 3 Pc Washroom With Glass Shower & Quartz Countertop. Pot Lights & Laminate Flooring Throughout. Private Laundry. Close To Schools, Steps To YRT, Hwy 407, Banks, MS Hospital, Shopping Center & All Amenities. Non- Smokers. Suitable For Single Individual Or A Couple. Snow Removal On Tenant;s Driveway Parking, Tenant Insurance & 30% Utilities Are Tenant Responsiblities. (id:61215)

