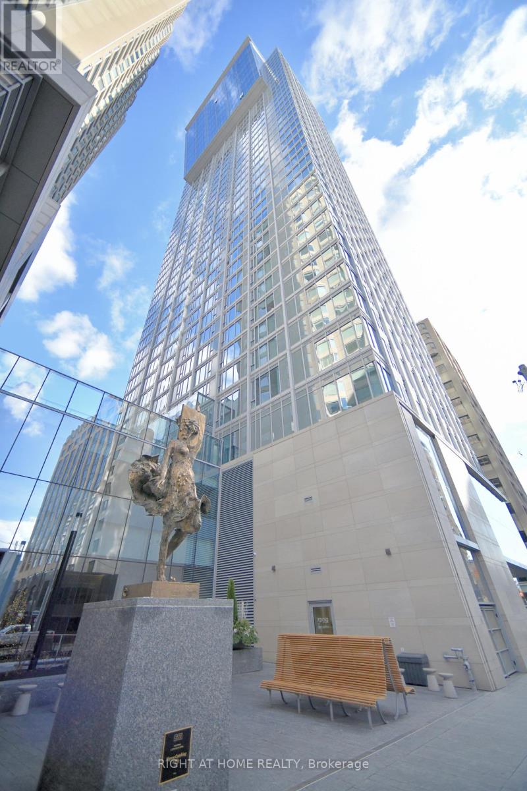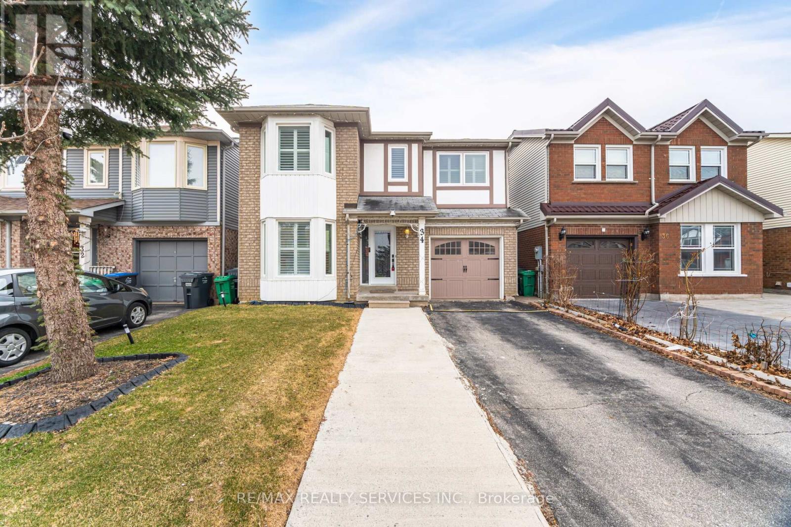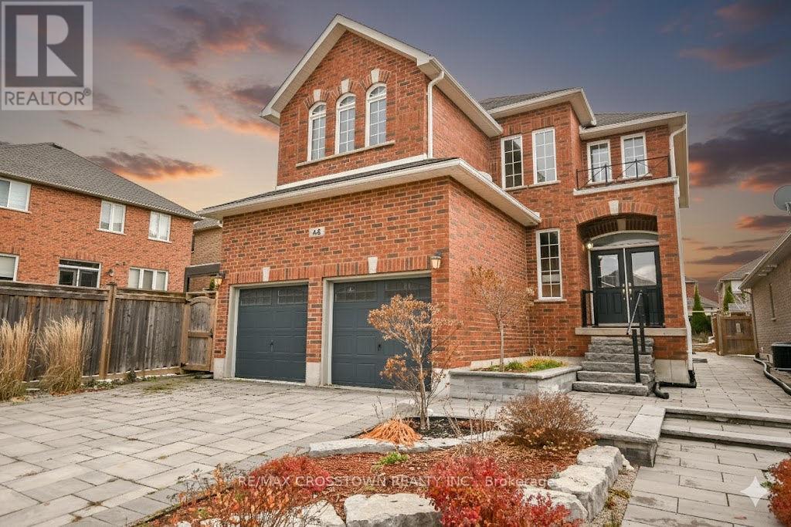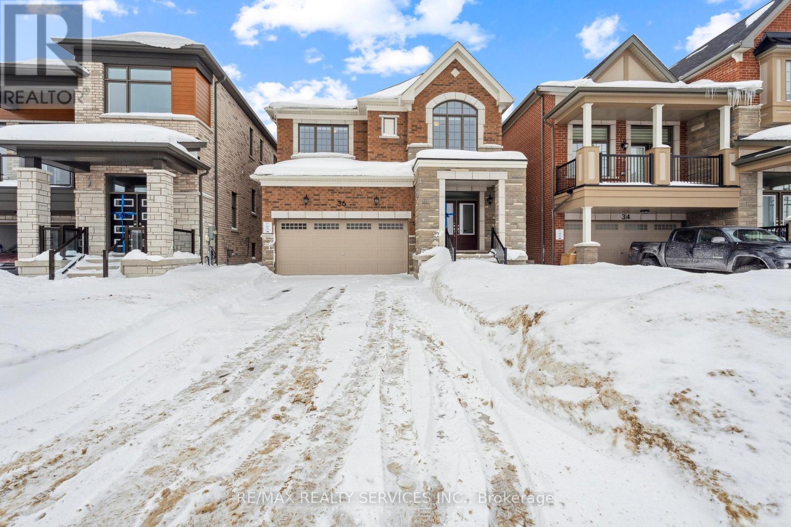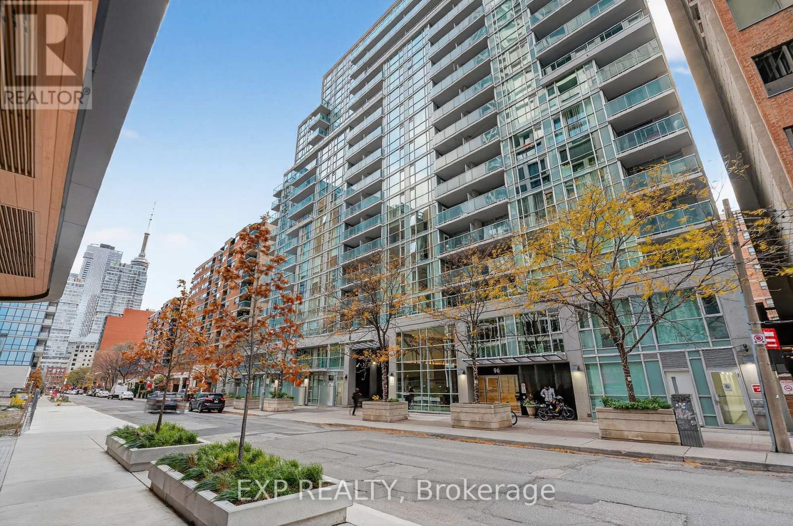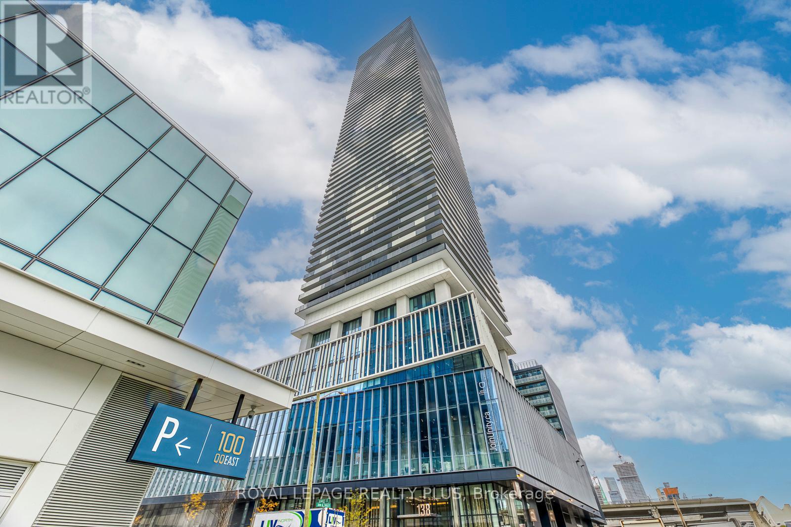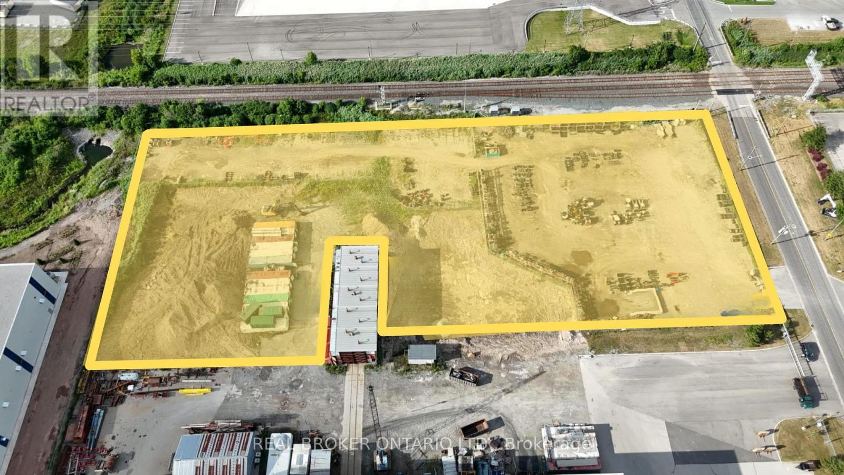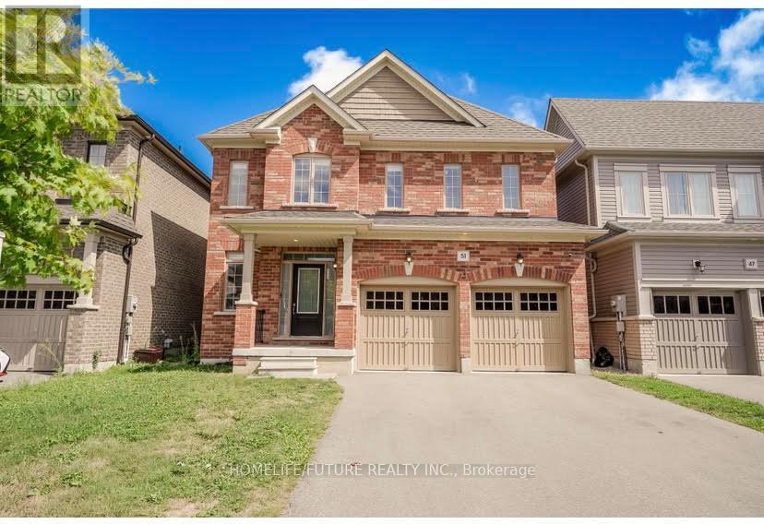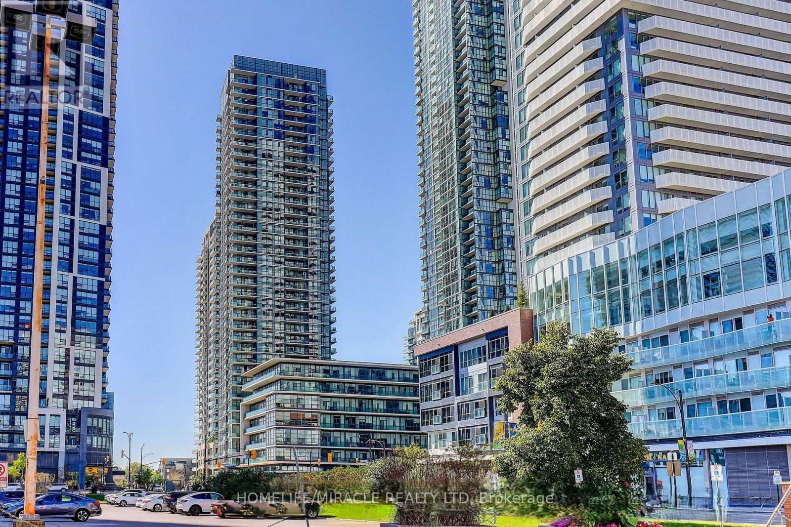Team Finora | Dan Kate and Jodie Finora | Niagara's Top Realtors | ReMax Niagara Realty Ltd.
Listings
1201 - 188 Cumberland Street
Toronto, Ontario
Utmost Luxury In Yorkville Lifestyle Living With Huge Floor To Ceiling Windows. Modern Open Concept Kitchen With Premium Built-in Miele Appliances. Large Gym, Stunning Indoor Swimming Pool, Huge Rooftop Garden With BBQ, Party Room With Home Theatre. Close to UofT, ROM, Queen's Park, Fancy Restaurants, Bloor Street Luxury Goods Stores, Hazleton Lane, WholeFoods, TTC Subways, Much More All Within Walking Distance. Go To UofT, Work Downtown, Or AirBnB, Great Opportunity Not To Be Missed. (id:61215)
Ph12 - 10 Tobermory Drive
Toronto, Ontario
This unit is Unit Ph12 or Unit 1412. Move-in ready 3 bedroom unit offering over 1.042 sq ft of living space. This spacious suite has been extensively upgraded, including new tiles in the kitchen, 3 large bedrooms, ensuite bathroom in primary bedroom, an open concept kitchen with a central island, in-suite washer and dryer, and two central thermostats. Well maintained by the owner for many years. Enjoy a spectacular CN Tower View and Skyline View. AN unobstructed west-facing outlook from the large walk-out balcony. Comes with two seriously huge parking spaces. Prime convenience at your doorstep-street car line right under the building. Close to York University, shopping malls, grocery stores, parks, schools, and more. Whether you're looking for a place to live or a strong investment opportunity, this building and this unit are an excellent choice. (id:61215)
413 - 70 Princess Street E
Toronto, Ontario
Welcome to this beautiful 1 bedroom, 1 bath located in prime Front St. E and Shelbourne area. - Walking distance to financial district, TTC Union Station, St Lawrence market & the Waterfront! Incredible amenities including infinity-edge pool, rooftop cabanas, outdoor bbq area, basketball court, games room, gym, yoga studio, party room. Don't miss this fantastic opportunity. (id:61215)
34 Chipmunk Crescent
Brampton, Ontario
Modern home featuring numerous upgrades! The thoughtfully designed layout includes high end laminate flooring, a separate living room with elegant bay windows that fill the space with natural light and offer lovely views of the front yard which can be repurposed according to your needs. The upgraded kitchen showcases spacious quartz countertops paired with a matching backsplash and the great room is large enough for living and dining space.The second floor includes a generous primary bedroom with a walk-in closet for added convenience, along with two additional bright, good sized bedrooms and a spacious full bathroom. The finished basement provides extra living space, complete with a bedroom, recreation room, and a three piece bathroom. This home features an extended driveway and attractive curb appeal, situated in a highly sought-after neighborhood. Conveniently located near schools, Highway 410, parks, Chalo Freshco Plaza, banks, Shoppers Drug Mart, restaurants, and more! ** This is a linked property.** (id:61215)
45 Imperial Crown Lane
Barrie, Ontario
This spacious 2800+ SF home is beautifully maintained and located in one of Barrie's most desirable neighbourhoods! Just minutes from all major amenities, Wilkins Walk trails/beach, Loyalist Park, and GO Station. Main floor features: open-concept kitchen, spacious living room, family room, carpet free main level, inside entrance from the garage and use of the backyard. Upstairs features: generously sized bedrooms, spa like ensuite plus an additional full bathroom. This is the perfect home for working professionals or families looking for a functional house in a great neighbourhood. (id:61215)
36 Betterridge Trail
Barrie, Ontario
8 Reasons you will love this home. 1. New home 2. New Top of the line Black Stainless Steel Appliances 3. 4 bedrooms and 3 bathrooms 4. Hardwood throughout, no carpet! 5. High ceilings, premium doors & trims throughout 6. Open Concept Functional Floorplan 7. Second Floor Laundry! 8. No sidewalk on the driveway (id:61215)
409 - 96 St Patrick Street
Toronto, Ontario
** WATCH VIRTUAL TOUR ** Welcome to 96 St. Patrick Street, Unit 409 - an 840 sq ft, thoughtfully updated 2-bedroom, 2-bathroom residence in Toronto's sought-after Kensington-Chinatown community. This suite offers a bright, functional layout with a spacious open-concept living area and brand-new luxury vinyl flooring throughout. The unit includes a separate locker and an oversized accessible parking space, providing added convenience rarely available downtown. Live in one of Toronto's most connected and culturally rich neighbourhoods. You're steps to St. Patrick Subway Station, the AGO, Grange Park, the dog park, and the Grange Food Court. A short walk brings you to Nathan Phillips Square, Queen Street West, the Financial District, Eaton Centre, and the PATH. Nearby academic and cultural institutions include OCAD University, Toronto Metropolitan University, and the University of Toronto. Medical professionals will appreciate the proximity to the University Avenue hospital corridor-Toronto General, SickKids, Mount Sinai, and Princess Margaret. The neighbourhood continues to evolve, with the new towers across the street introducing a planned shopping, dining, and retail district that will further enhance convenience and long-term value. Downtown living with function, comfort, and unmatched walkability - this is an exceptional opportunity in the heart of Toronto. Book your private viewing today!**Unit has Fiber Optic** (id:61215)
6309 - 138 Downes Street
Toronto, Ontario
Luxury Waterfront Living at Sugar Wharf Condos! Welcome to Unit 6309 at 138 Downes Street - a rare and spacious 1,211 sq. ft. suite with an impressive 442 sq. ft. wraparound balcony offering breathtaking unobstructed Lake Ontario views and CN Tower. Originally a 3-bedroom, 3-bath layout, this suite has been thoughtfully converted into a 2-bedroom residence with a large open-concept living and dining area, perfect for entertaining or relaxing. Featuring floor-to-ceiling windows, a modern kitchen with premium built-in appliances, and luxury finishes throughout, this home delivers the ultimate downtown waterfront lifestyle. The primary bedroom includes a spa-like ensuite and balcony access, while the second bedroom offers flexibility for guests or a home office. Enjoy world-class amenities including a fitness centre, indoor pool, party room, lounge, and24-hour concierge. Steps to the Toronto waterfront, Future PATH access, Union Station, and top restaurants. (id:61215)
1c - 375 Mcneilly Road
Hamilton, Ontario
Rare opportunity to lease a fully fenced, gravelled, and graded industrial yard in the heart of Stoney Creeks QEW corridor. Approximately 3.4 acres available, ideal for truck or trailer parking, equipment storage, or contractor yard use. Zoned M2 and M3, allowing for a wide range of industrial and outside storage applications. Secure site with gated access, excellent visibility, and direct access to McNeilly Road, South Service Road, and the QEW. Surrounded by established industrial users. Yard-only lease no warehouse included. Immediate availability. Landlord open to short or long-term leases. (id:61215)
51 Arthur Mclaughlin Street
Clarington, Ontario
Beautiful New Painted 4 Bedrooms With 2.5 Washrooms, Detached, Walk In Closet On The Main Floor, 9' Ceiling, Laminated On The Main Floor, Granite Counter Top. Central Vac & Approximately 2495 Sqft. (id:61215)
502 - 4065 Brickstone Mews
Mississauga, Ontario
For Lease 2 Bedroom, 2 Full Bathroom Unit , Over 750Sf Of Open Layout, With 10 Ft. Ceilings, Spacious Living Area, Floor To Ceiling Windows, H/W In Living, Granite Counter, S/S Appliances, Breakfast Bar, Both Bedroom Have Floor To Ceiling Windows, Spacious Closet. Ample Storage Space. Parking And Locker Included. Outstanding Amenities, Steps To Square1 Mall, Sheradan College, Library & Transportation. Minutes Drive To Hwy 403 And Qew. (id:61215)
380 Main Street W
Southgate, Ontario
Large Lot with Side split brick home, 3 levels bedrooms up Main Living Dining Room and Kitchen and lower has Rec room and laundry, Upper is Bedrooms and Bathroom Attached 3 car garage, with two and then one with interior wall between, could be a work shop, Man Cave. Family home with many opportunities to make your own. 3 inside parking plus paved Driveway with parking for 6 = 9 parking spots. Upper level has 3 Bedrooms, and a 4 pc bathroom. Kitchen with plenty of cupboards, Dining Room walks out to the large deck. Living room has big picture window. Lower level has Rec Room with wood stove for cozy winter nights. Laundry room with Storage space. large Crawl space great for storage. Some windows have been updated, Metal Roof and eavestrough guards. Air conditioning, Forced air gas heat. Walk to school very close. Beautiful large back yard with large deck. Mature trees. Great home for a growing family. (id:61215)

