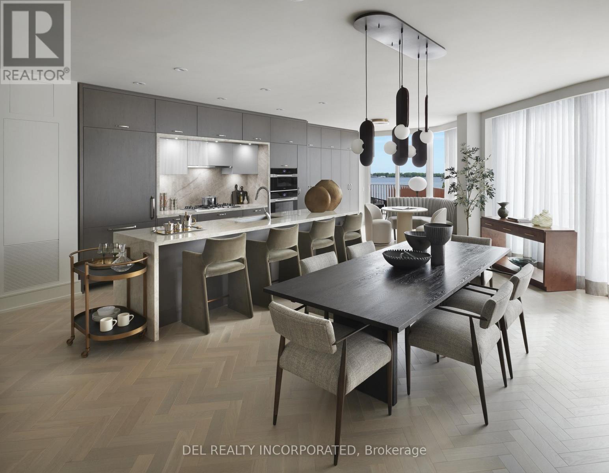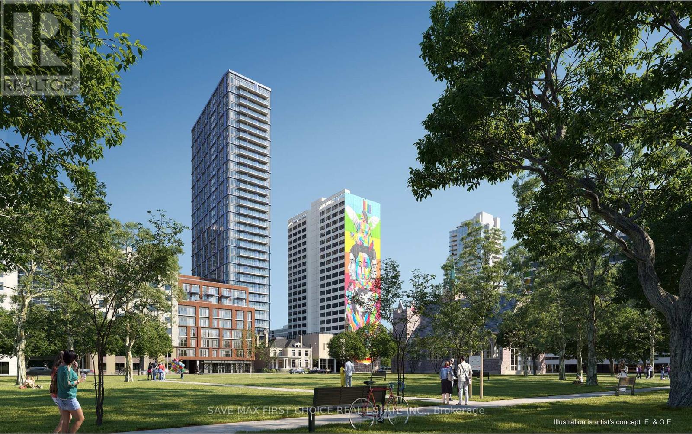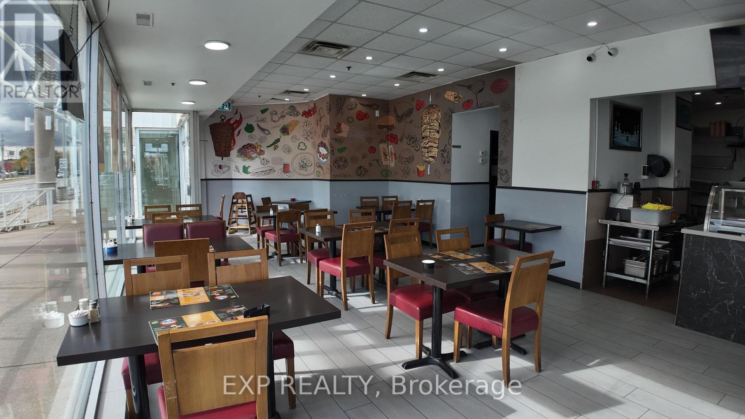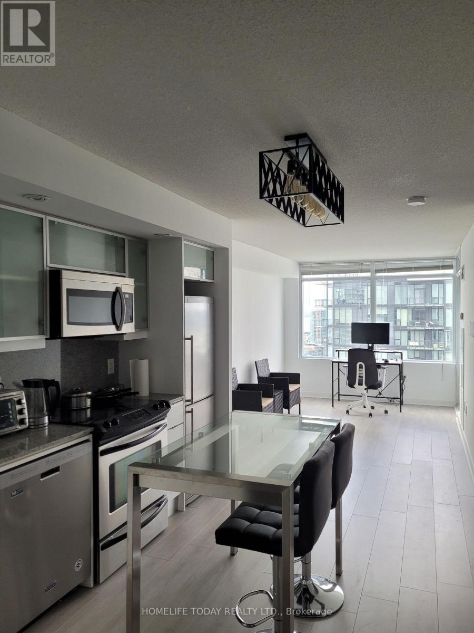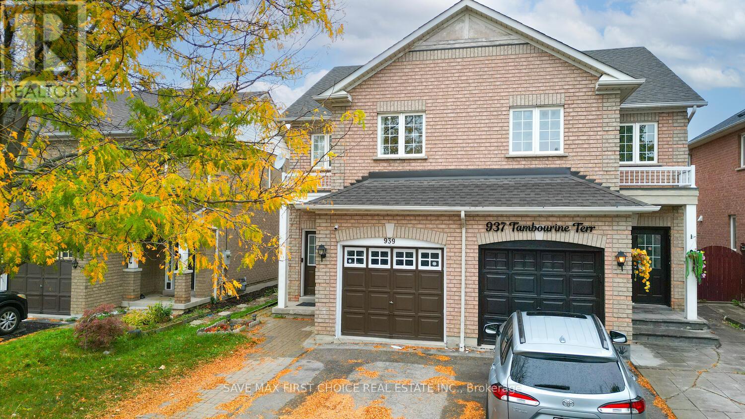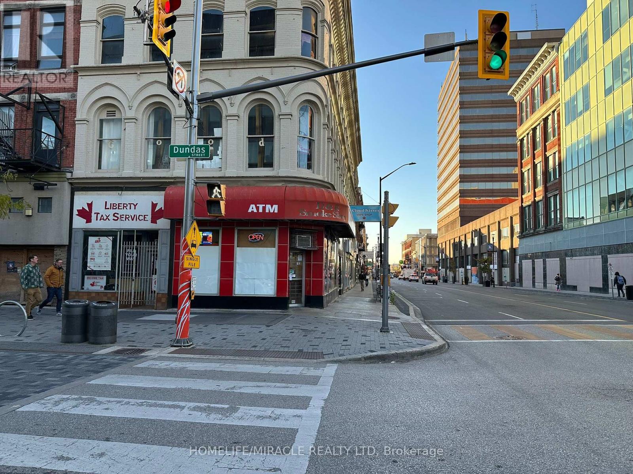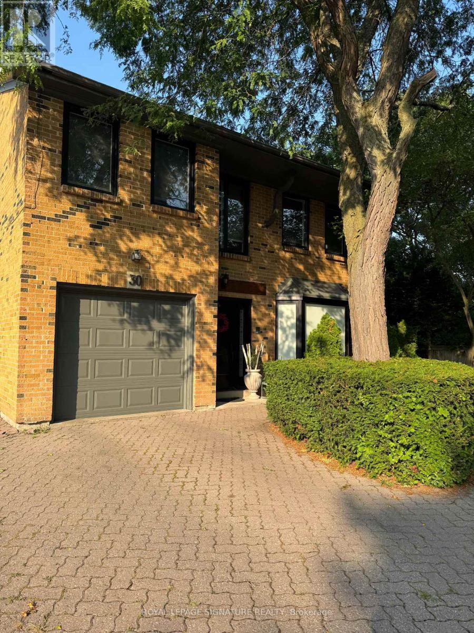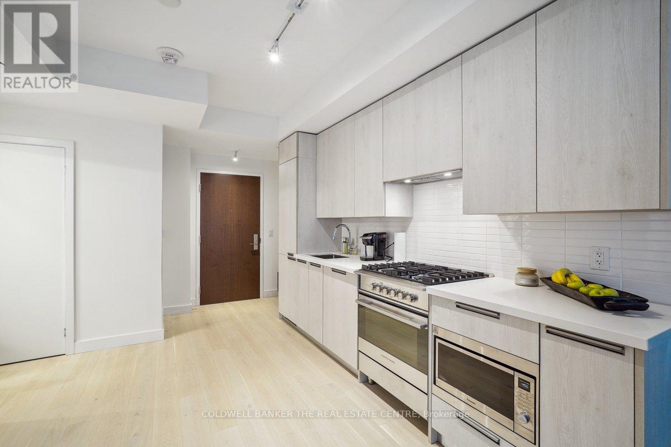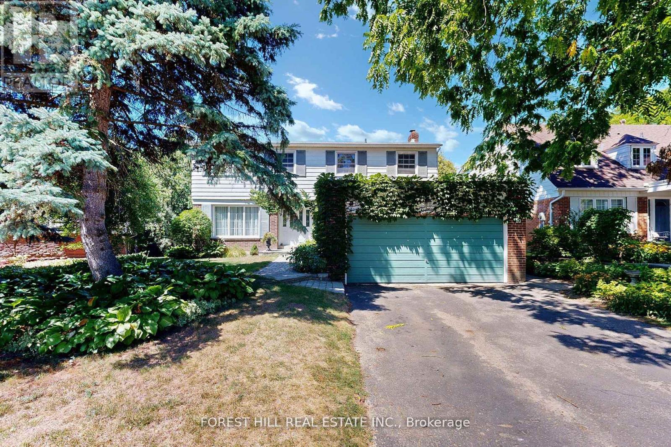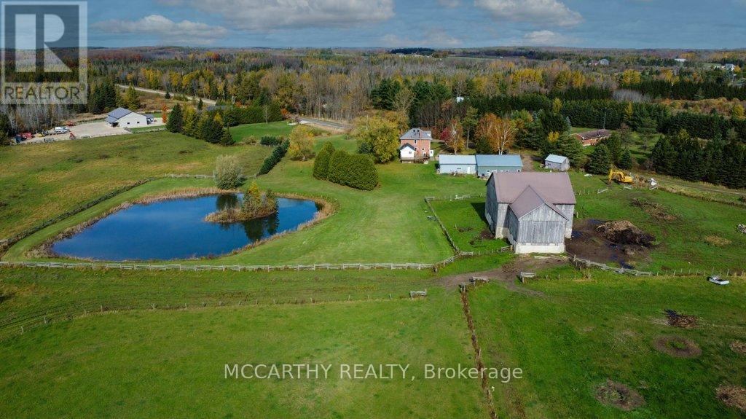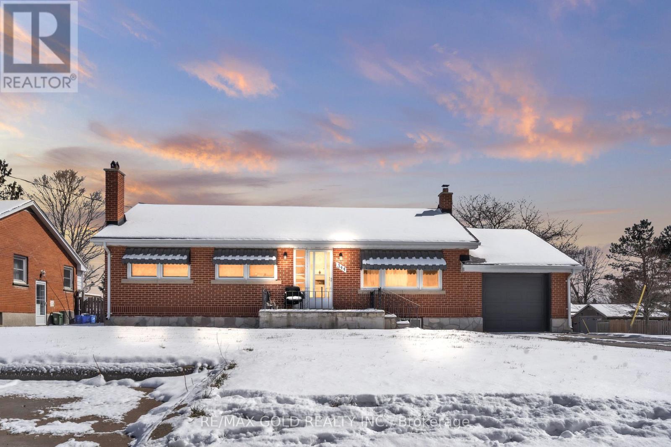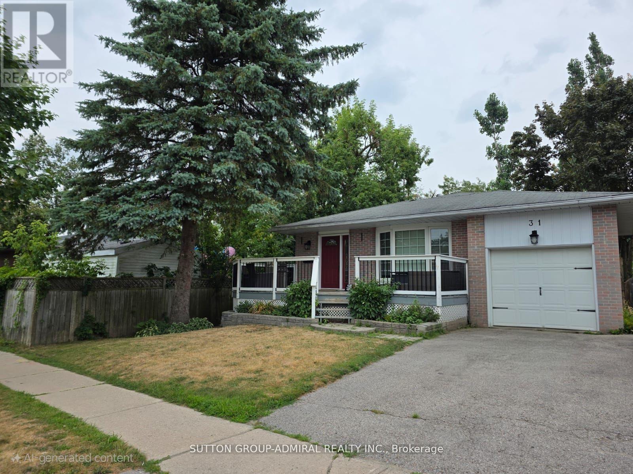Team Finora | Dan Kate and Jodie Finora | Niagara's Top Realtors | ReMax Niagara Realty Ltd.
Listings
815 - 155 Merchants' Wharf
Toronto, Ontario
Experience elevated waterfront living at Aqualuna, the final opportunity to call Bayside Toronto home. This stunning two-bedroom + Den suite is nestled within a 13-acre master-planned community, offering a rare blend of luxury and tranquility by the lake. Designed with striking architecture and thoughtful layouts, the suite features an expansive 280 sq. ft. outdoor terrace-perfect and an additional 100 sq.ft Balcony for entertaining, BBQing or unwinding with lake views. Aqualuna is a true architectural gem, where every detail complements the beauty of Toronto's vibrant waterfront. Enjoy a connected lifestyle - just Steps away from St. Lawrence market, the distillery district, waterfront restaurants, and scenic trails, offering the best of downtown living. (id:61215)
2607 - 308 Jarvis Street
Toronto, Ontario
Experience modern urban living in this brand-new 1-bedroom plus den, 2-bath condo located at Jarvis and Carlton. This bright and spacious unit features a sleek open-concept layout, perfect for both relaxing and entertaining. The versatile den can easily be used as a home office, study area, or guest room, making it ideal for working or studying from home. Enjoy unobstructed city views from the large private balcony, enhancing your everyday living experience. With an exceptional 98 Walk Score, everything you need is just steps away-including TTC streetcars, College Subway Station, and Toronto Metropolitan University (TMU). You're also within walking distance to George Brown College, the University of Toronto, Eaton Centre, Loblaws, and Allan Gardens, which features a conservatory and off-leash dog area. Surrounded by Toronto's top dining, shopping, and entertainment options, this location truly offers the best of city living. Building amenities include a 24-hour concierge, fully equipped gym, yoga studio, pet spa, media lounge, music room, BBQ area, party room, and more. (id:61215)
138 - 1880 Eglinton Avenue E
Toronto, Ontario
Turnkey restaurant opportunity in a busy Scarborough retail plaza, surrounded by major retailers, residential communities, and daily foot traffic. Fully equipped with pizza oven, two hoods, walk-in cooler, and a seating for 30. Gross rent approx. $4,600/month with a long-term lease in place. High visibility, strong plaza signage, and ample customer parking. Perfect for an owner-operator or investor looking for a ready-to-run setup in a high-demand commercial corridor. (id:61215)
4309 - 25 Telegram Mews
Toronto, Ontario
Stunning sun-filled unit with Lake views! This unit is furnished and includes 1 parking and a locker! Located in the Heart of Downtown Toronto, walking distance to Restaurants, Rogers Centre, CN Tower, Sobeys, Financial District, Movie Theatre and more! Excellent Amenities include Gym, Pool, Rooftop Patio with Barbeque Area, Hot Tub, Sauna, Party Rooms, and more! (id:61215)
939 Tambourine Terrace
Mississauga, Ontario
A gem of a location! Welcome to this beautifully updated semi-detached home in the heart of Mississauga, just 2 minutes from Highway 401 off Mavis Road and a short walk to Heartland Town Centre.This spacious home offers 3 bedrooms and 3 bathrooms on the upper level, plus a fully finished basement featuring an additional bedroom and full washroom - perfect for guests or extended family. Recent upgrades include modern pot lights throughout the home, a stylish quartz countertop in the kitchen & new flooring. Bright functional layout designed for today's lifestyle. The location is unbeatable - close to top-rated schools, shopping, restaurants, and major transit routes. Move-in ready and ideal for families or investors alike - this is a property that checks all the boxes! (id:61215)
163 Dundas Street
London East, Ontario
Turnkey Convenience Store For Sale - Prime London Location. An Exceptional Opportunity To Acquire A Profitable, Well-Established Business With A Proven 60-Year Track Record In The Heart Of The Vibrant Downtown Core Of London. Ideally Situated At The High-Traffic Intersection Of Dundas And Richmond St, The City's Main Commercial Strip, Surrounded By Popular Restaurants, Cafes, Shops, Nightlife, And Cultural Attractions. Just Minutes From Fanshawe College, Offering Excellent Visibility And Consistent Customer Flow. Unbeatable Location - Liquor License Approved Status. Key Highlights: Prime Location: Strong Daily Sales From Cigarettes, Lottery, Store Items, And ATM Services Generate Consistent Daily Revenue. Strong Financial Performance: Monthly In-Store Sales: Approx. $35,000 To $40,000Plus Lotto Sales Monthly Approx. $12,000 To $14,000Rent: $3,539.73/Month (Including TMI & HST)Long Lease Till October 31, 2031 + Extension Option Don't Miss This Opportunity! (id:61215)
30 Chiswell Crescent
Toronto, Ontario
Impressive By Every Measure! Your Opportunity To Live In One Of The Most Desirable Pockets In North York. Top To Bottom Professionally Renovated In 2018, From The Roof All The Way to The Windows And Floors And Etc..., Must Be Seen. Spacious Bright And Inviting With Two Walkouts From Kitchen To The Backyard. Crown Molding Throughout The House. Quarts Counter Tops, Quarts Backsplash, Huge Kitchen Island With Quarts Counter Top. 71/2 Inch Baseboards Throughout The House. Pot Lights. Finished Basement With Separate Side Entrance. The Property Has Two Laundry Rooms, One On The Second Floor And One In The Basement. 2,750 Sq Ft With Ample Parking, Large Private Backyard And Garage. Best Schools In Toronto Earl Haig. Close To Bayview Village. Thank You For Showing. (id:61215)
307 - 160 Kingsway Crescent
Toronto, Ontario
Welcome to 160 Kingsway Crescent. Premium-built 2-bedroom, 2-bath suite offering over 750 sq.ft. in Toronto's prestigious Kingsway neighbourhood. Features include a modern open-concept kitchen with Fisher & Paykel appliances, gas stove, and designer cabinetry, a primary bedroom with private ensuite, ensuite laundry, and a spacious balcony with BBQ gas line. Building amenities include a gym, yoga studio, party room, rooftop lounge with city views, and a dog wash station in this pet-friendly boutique residence. Steps to TTC, Humber River trails, shops, and restaurants, with easy access to highways, airports, and downtown. Underground Parking, and a Storage Locker costs an additional $150/month. Tenant responsible for Hydro & Heat Pump. (id:61215)
20 Thurgate Crescent
Markham, Ontario
A rare prime lot property in highly desired area of German mills! This beautiful well-maintained and renovated 4 bedroom home back to Ravine offers Luxury, Space and functionality. No side walk. Walkout basement to a stunning private backyard oasis. New roof Oct 2025, New Bathrooms , renovated kitchen, new carpet installed in basement, new installed hardwood and tiles on main floor. Conveniently located near top rated best schools: German mills PS, ST.Michael Catholic Academy, Thornlea SS and few min to Hwy 404/407/401 and TTC/Go train.Motivated Seller! Must see! (id:61215)
713630 Durham Road B
Grey Highlands, Ontario
133 acre Farm with beautiful Brick 2.5 storey House, Bank Barn and Driving Shed with workshop. Barn is 52 x 60ft, with 30x 36ft add on, Driving Shed 40 x 44 ft with gravel floor and 30 x 40 ft Workshop with concrete floor and insulated. 80 Acres in hay and pasture. Fenced for cattle. Bank barn is set up for Cattle, feeding trough down the middle of the barn. House has Large Primary Bedroom on second Floor, with 9ft high ceilings, broadloom, His and Hers closets with pretty barn door style doors. Second Bedroom is large with lots of natural light from 2 large windows. Windows are updated. 3rd floor is a finished attic, with stairs for easy access, has three skylights for natural lighting . Wood floors and is heated. Use for extra bedroom, rec room , play room, office or storage. Enter the home off a large wrap around deck. Plenty of room to entertain. Walk into the Family room with tile floor, large windows and cozy wood stove. Has hook up for laundry if desire to have main floor laundry. Relax in the large Living room with Stone hearth with wood mantel over a wood fire place. Plenty of room for your oversized couch and chairs. Formal Dining room, has high ceilings and room for table for 14. Tall windows bring in the natural Light. Kitchen has updated corian countertops, farmhouse sink with window overlooking the expansive deck. Plenty of room for Family dinners and entertaining. This farm is waiting for its next family to enjoy the peaceful location. Pond and beautiful gardens. Pretty lawns for running and playing. Property is conveniently located beside an unopened road allowance and goes all the way back to have a frontage on another municipal road. So many opportunities for a Farmer, Hobby Farm, country Homestead. Come and see this beautiful property before it is gone. (id:61215)
344 Mcnay Street
London East, Ontario
Welcome to this charming main-floor unit of a beautifully maintained 3-bedroom, 1-bathroom corner home in desirable London East! Enjoy a spacious layout with bright living areas, a functional kitchen, and plenty of natural light throughout. Featuring driveway and a garage, offering a total of 4 parking spaces. Conveniently located close to schools, parks, shopping, and public transit. Don't miss this opportunity to lease a move-in-ready home in a great location! (id:61215)
Lower - 31 Jeffrey Street
Barrie, Ontario
Welcome to your ideal basement apartment rental! Legally permitted and impeccably maintained, this clean and spacious unit boasts 8-ft ceilings that create an open, airy feel throughout. Enjoy a comfortable bedroom along with a generously sized den perfect for a home office or additional living space. The roomy kitchen is equipped to handle your daily culinary needs, and you'll have exclusive access to a private backyard oasis ideal for relaxation. Additional highlights include two dedicated parking spots and abundant storage, ensuring a clutter-free lifestyle. This well-appointed basement apartment offers the perfect blend of functionality and privacy for a comfortable living experience. Don't miss the opportunity to call this inviting space home! (id:61215)

