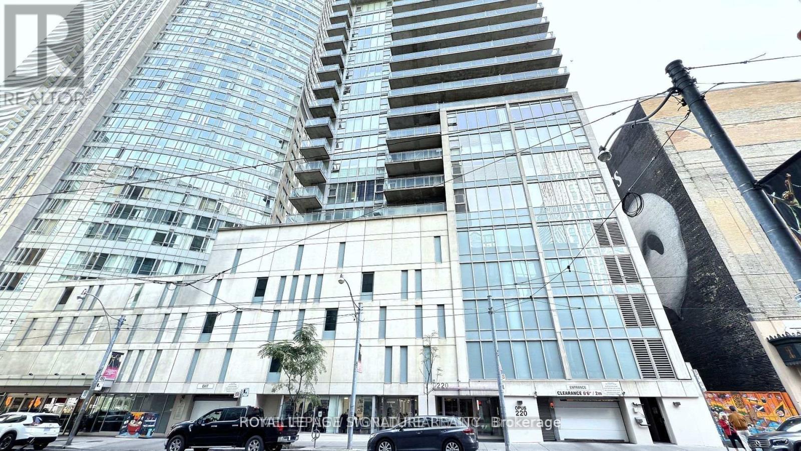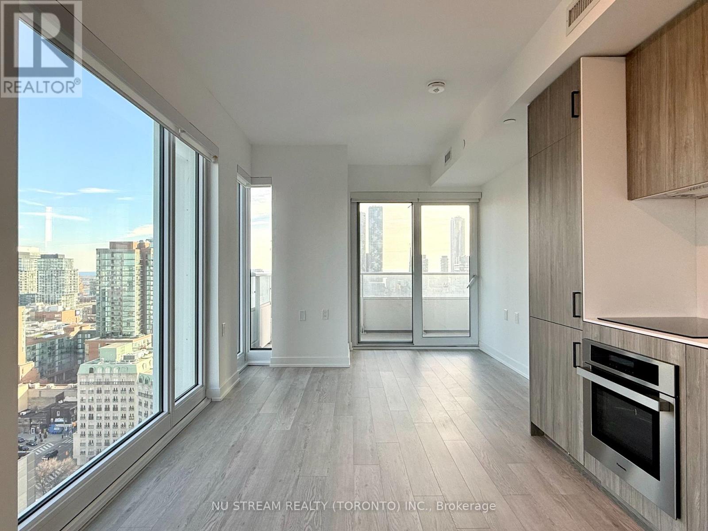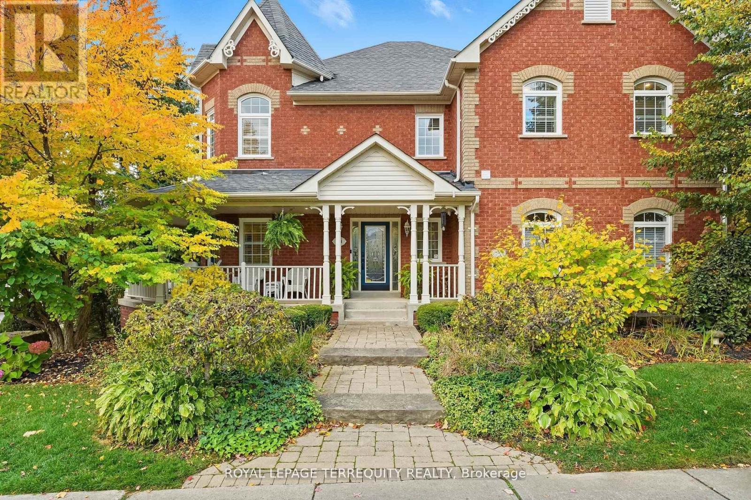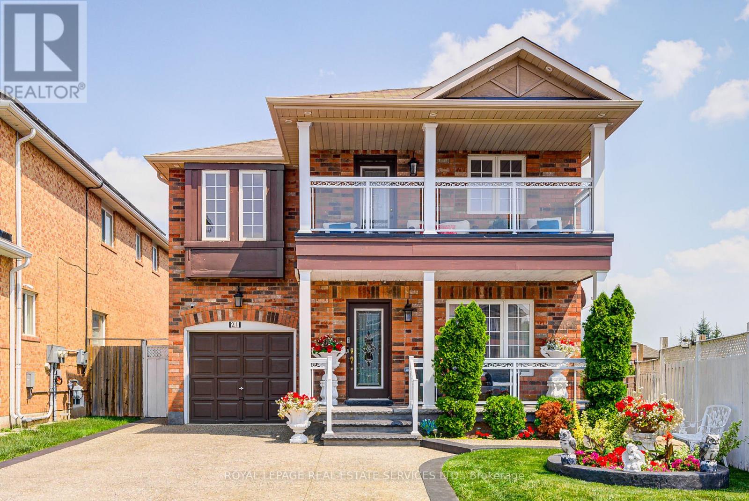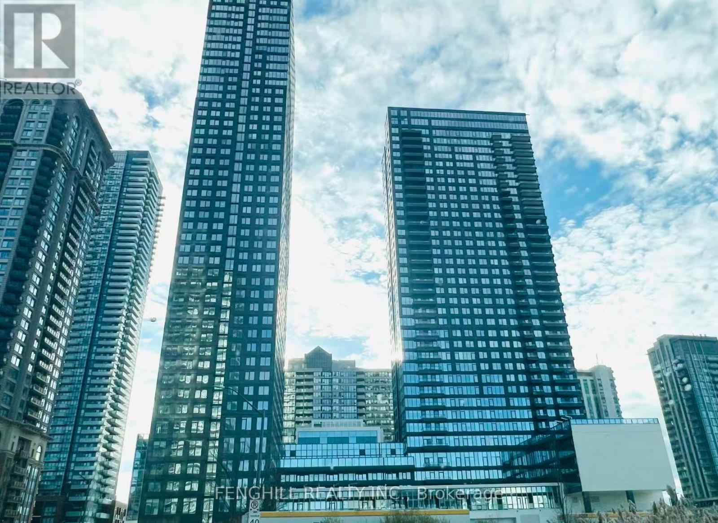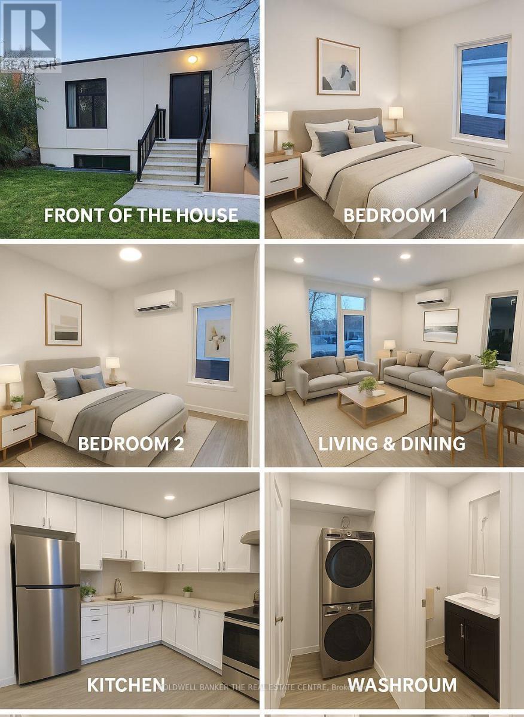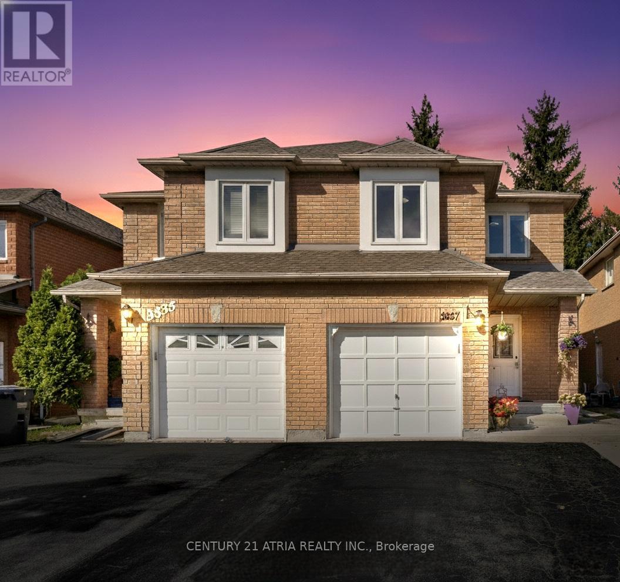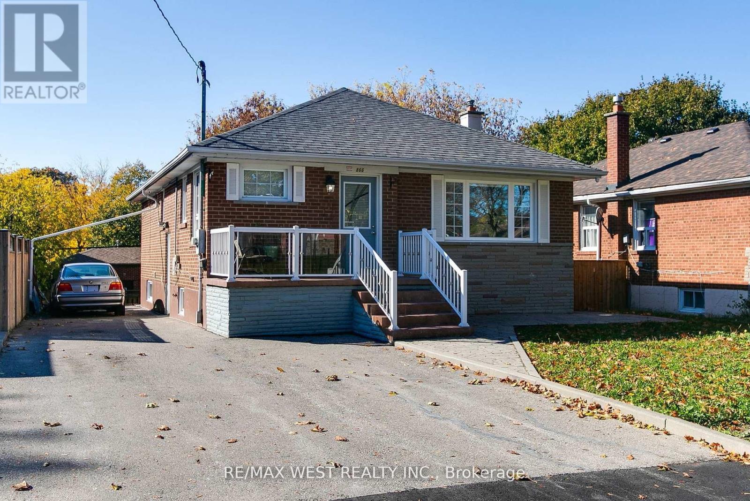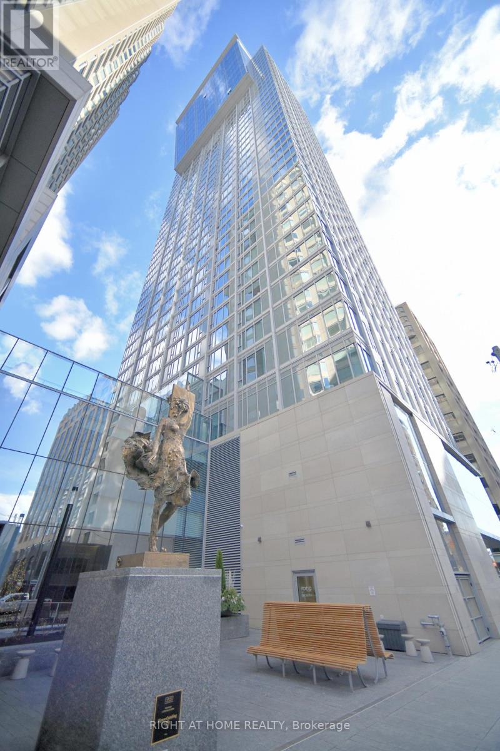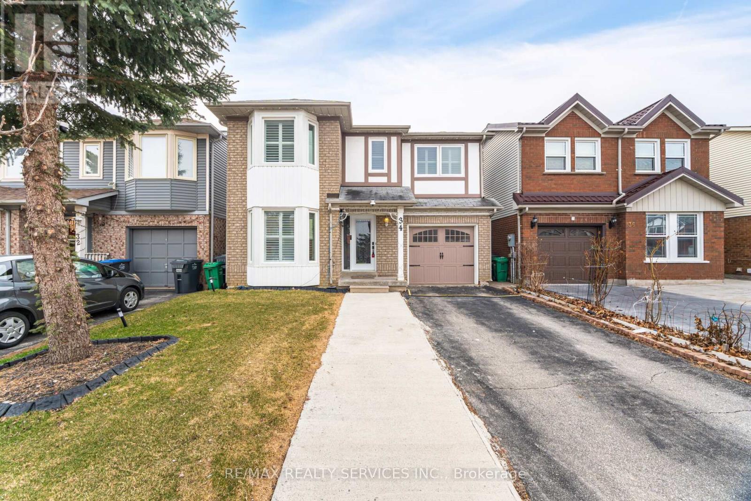Team Finora | Dan Kate and Jodie Finora | Niagara's Top Realtors | ReMax Niagara Realty Ltd.
Listings
1806 - 220 Victoria Street
Toronto, Ontario
Experience the ultimate in downtown living at Opus Pantages! This bright and spacious south-facing 2-bedroom den suite boasts two full en-suites, double closets, and a smart split-bedroom layout. The open-concept living area with soaring 9-foot ceilings, engineered hardwood floors, granite countertops, and a modern kitchen island is perfect for both entertaining and everyday comfort. Floor-to-ceiling windows fill the space with natural light, while a large balcony offers stunning city views. Rare-owned parking and all-inclusive maintenance fees add unmatched value. Steps from Yonge-Dundas Square, Eaton Centre, subway, St. Michael's Hospital, Ryerson/TMU, U of T, and the Financial District. The location is unbeatable. Building amenities include a 24-hour concierge, gym, rooftop deck, party & meeting rooms, game/recreation rooms, and visitor parking. Luxury, convenience, and lifestyle all in one! All Utilities Included. Tenant only pays for Internet. Whole Apartment freshly painted. New Kitchen Cabinets, Brand New Washer-Dryer Set (id:61215)
2203 - 88 Queen Street E
Toronto, Ontario
Welcome to 88 Queen Condos, a luxury-finished residence in the heart of downtown! Don't miss out on this never-lived-in, odor-free 3-bedroom, 2-bathroom suite facing southeast, with stunning lake and city skyline views and a spacious balcony. Selected features are upgraded, including premium handles and full-set electric blinds. Located steps from Queen subway & streetcar, Eaton Centre, Financial District, TMU, U of T, St. Lawrence Market, restaurants, shops, and entertainment. Great building amenities-gym, infinity pool with cabanas, jacuzzi, outdoor terrace with BBQ & fireplace, party room, co-working space, and 24-hour concierge-everything you need for work, play, and relaxation. Suitable for young professionals, students, or small families. Looking for A+ tenants. (id:61215)
134 Cassels Road E
Whitby, Ontario
Welcome to 134 Cassels Rd E, where timeless design meets small town charm in the heart of Brooklin, one of Durham Region's most sought after family communities. This beautiful corner lot home captures the essence of comfortable modern living, perfectly positioned backing onto a park and just steps from top rated schools, the public library, and Brooklin's vibrant downtown core. From the moment you arrive, the manicured lawn, inviting front porch, and impeccable curb appeal set the tone for pride of ownership. Inside, the main floor impresses with 9 ft ceilings, large newer windows, and a skylight that fill the home with natural light, highlighting warm tones and thoughtful upgrades throughout. R60 insulation added during window replacement. The main floor offers distinct yet connected living and dining spaces that flow into a functional kitchen with generous counter space, perfect for family meals and gatherings. A cozy family room provides a quiet retreat for movie nights or relaxed evenings by the fireplace. Upstairs, discover four spacious bedrooms, including a stunning primary suite featuring its own balcony, fireplace, and a luxurious 5-piece ensuite, your private sanctuary after a long day. Each additional bedroom is bright and inviting, giving every family member their own comfortable space. With four bathrooms in total, convenience is built right in. Step outside to your fully fenced backyard, ideal for summer barbecues, evenings by the fire, or simply letting the kids and pets play safely. This outdoor space is private, peaceful, and ready for your memories to be made. Just a short walk to schools, coffee shops, and parks, and minutes to Highways 407 and 412, this location offers the perfect blend of accessibility and small town tranquility. It is more than a home, it's an opportunity to live in a connected, thriving community where families grow, neighbours know your name, and every day feels a little more like home. (id:61215)
21 Duxford Street
Brampton, Ontario
Where Leisure Meets Lifestyle! This stunning 4+2 bedroom all-brick detached home is located in the upscale Credit Valley community, surrounded by newer homes. (1) The MAIN FLOOR features a combined dining/living room with large windows, updated kitchen with eat-in area & spacious family room with modern fireplace. 9-foot ceilings, main floor laundry & direct access to the garage. (2) THE SECOND FLOOR has a large master bedroom with a walk-in closet and a 4-piece ensuite. Three additional good-sized bedrooms, including one with a walk-out balcony and seating area where you enjoy your happy hours every day. (3) THE MODERN BASEMENT has a separate entrance with a fully equipped apartment, featuring a bright and airy all-white kitchen, two larger bedrooms with windows, a living/dining area, and a 3-piece bathroom. PLUS (4), A covered front entry adds extra utility for the family. The landscaped backyard boasts a covered deck, gazebo-perfect for relaxing, gathering, or letting the kids play. The widened concrete driveway accommodates three cars. Ideally located just 8 min to Mount Pleasant GO and a 2-min walk to bus stops with direct routes to Zum Bovaird Station & GO. Quick access to Highways 410, 401, & 407. Enjoy nearby parks with splash pads & a baseball field, as well as proximity to top-rated schools, shopping & major grocery stores. (id:61215)
1008 - 395 Square One Drive
Mississauga, Ontario
Spacious & Beautiful 2Br condo n the Heart of Mississauga City Centre, Minutes to UTS MISSISSAUGA.Located Just Steps from Square One, Sheridan College (Hazel McCallion Campus), Celebration Square, Kariya Park, Living Arts Centre, and More. Unit Offers Unobstructed Views and a Functional Layout. Transit-Friendly with MiWay Bus Access, Planned Hurontario LRT, and Close Proximity to GO Transit and Highways 403, 401, and QEW. Best layout suite, High end finishes, 9 ft ceilings, granite countertops. Ensuite laundry. Virtual concierge, 24 hr surveillance. (id:61215)
Unit 3 - Rear Upper - 17 Cornwallis Drive
Toronto, Ontario
Newly developed fourplex in a prime Scarborough location. Former bungalow fully transformed into four modern 2-bedroom suites, each approx. 625 sq ft with private entrance, full kitchen, 4-pc bath, and in-suite laundry. Units are designed with smart layouts and bright interiors - even the lower suites are partially above grade and do not feel like basements. Heat is provided through an efficient electric heat pump with optional baseboard backup for extra comfort during colder months. Water included. Tenant pays only hydro. Convenient location close to transit, shopping, schools, and amenities. A rare opportunity to live in a fresh, purpose-built space (id:61215)
3837 Densbury Drive
Mississauga, Ontario
Welcome to this beautifully upgraded 4-bedroom semi-detached home in the heart of Lisgar, Mississauga. Offering over 2,100 sq. ft. of finished living space, this rare 4-bedroom layout provides the comfort and flexibility every modern family needs. The fully finished basement with a rough-in for a kitchen adds excellent potential for extended family living or future rental income. Step inside to a warm and functional main floor featuring a custom upgraded kitchen with granite countertops, high-end stainless steel appliances, a brand-new fridge (2024), and a new dishwasher (2025). Enjoy hardwood floors throughout the main and upper levels - absolutely no carpet. All bathrooms were renovated in 2024, giving the home a fresh and modern feel. Upstairs, you'll find four spacious bedrooms filled with natural light and generous closet space. The finished basement offers additional versatility, whether for recreation, an in-law suite, or future income potential. The fully fenced, private backyard is perfect for BBQs, family gatherings, kids' play, gardening, or simply relaxing outdoors. It's a great space to create your own backyard retreat. Located in a prime family-friendly neighbourhood, this home is minutes from top-rated schools, parks, and walking trails. Daily conveniences are at your fingertips with Walmart, the upcoming new Costco, grocery stores, restaurants, and nearby plazas. Commuters will love the quick access to Highways 401 & 407 and the close proximity to Lisgar GO Station. Whether you're a growing family wanting more space or an investor seeking long-term value, this home offers an exceptional blend of comfort, upgrades, and location. A beautifully maintained 4-bedroom semi with modern renovations, excellent convenience, and endless potential - don't miss this opportunity! (id:61215)
866 Scarborough Golf Clb Road
Toronto, Ontario
Welcome to 866 Scarborough Golf Club Road - where modern living meets neighbourhood charm! Set on a massive 45' x 112' lot, this beautifully renovated 3-bedroom bungalow blends style, comfort, and versatility. Fully renovated from the studs within the last decade, the home features gorgeous refinished hardwood floors, bright large rooms and a modern kitchen with subway-tile backsplash and brand new stainless-steel appliances. The fully finished lower level offers a huge self-contained 2-bedroom suite with a ground-level walkout, perfect for extra living space, a nanny suite, or a great source of rental income. Outside, enjoy a large fenced backyard, side and rear entrances, and parking for up to four cars - ideal for growing families or multi-generational living. All of this is located in a vibrant, amenity-packed pocket of Scarborough. You're just minutes to Scarborough Golf & Country Club, Cedarbrae Mall, Highland Creek trails, Thomson Memorial Park, and great local schools. Quick access to transit, Eglinton GO, the 401, and everyday conveniences make this location both peaceful and practical. This home truly delivers the best of both worlds - a fully updated interior, a large lot, and a prime neighbourhood surrounded by nature and city convenience. (id:61215)
1201 - 188 Cumberland Street
Toronto, Ontario
Utmost Luxury In Yorkville Lifestyle Living With Huge Floor To Ceiling Windows. Modern Open Concept Kitchen With Premium Built-in Miele Appliances. Large Gym, Stunning Indoor Swimming Pool, Huge Rooftop Garden With BBQ, Party Room With Home Theatre. Close to UofT, ROM, Queen's Park, Fancy Restaurants, Bloor Street Luxury Goods Stores, Hazleton Lane, WholeFoods, TTC Subways, Much More All Within Walking Distance. Go To UofT, Work Downtown, Or AirBnB, Great Opportunity Not To Be Missed. (id:61215)
Ph12 - 10 Tobermory Drive
Toronto, Ontario
This unit is Unit Ph12 or Unit 1412. Move-in ready 3 bedroom unit offering over 1.042 sq ft of living space. This spacious suite has been extensively upgraded, including new tiles in the kitchen, 3 large bedrooms, ensuite bathroom in primary bedroom, an open concept kitchen with a central island, in-suite washer and dryer, and two central thermostats. Well maintained by the owner for many years. Enjoy a spectacular CN Tower View and Skyline View. AN unobstructed west-facing outlook from the large walk-out balcony. Comes with two seriously huge parking spaces. Prime convenience at your doorstep-street car line right under the building. Close to York University, shopping malls, grocery stores, parks, schools, and more. Whether you're looking for a place to live or a strong investment opportunity, this building and this unit are an excellent choice. (id:61215)
413 - 70 Princess Street E
Toronto, Ontario
Welcome to this beautiful 1 bedroom, 1 bath located in prime Front St. E and Shelbourne area. - Walking distance to financial district, TTC Union Station, St Lawrence market & the Waterfront! Incredible amenities including infinity-edge pool, rooftop cabanas, outdoor bbq area, basketball court, games room, gym, yoga studio, party room. Don't miss this fantastic opportunity. (id:61215)
34 Chipmunk Crescent
Brampton, Ontario
Modern home featuring numerous upgrades! The thoughtfully designed layout includes high end laminate flooring, a separate living room with elegant bay windows that fill the space with natural light and offer lovely views of the front yard which can be repurposed according to your needs. The upgraded kitchen showcases spacious quartz countertops paired with a matching backsplash and the great room is large enough for living and dining space.The second floor includes a generous primary bedroom with a walk-in closet for added convenience, along with two additional bright, good sized bedrooms and a spacious full bathroom. The finished basement provides extra living space, complete with a bedroom, recreation room, and a three piece bathroom. This home features an extended driveway and attractive curb appeal, situated in a highly sought-after neighborhood. Conveniently located near schools, Highway 410, parks, Chalo Freshco Plaza, banks, Shoppers Drug Mart, restaurants, and more! ** This is a linked property.** (id:61215)

