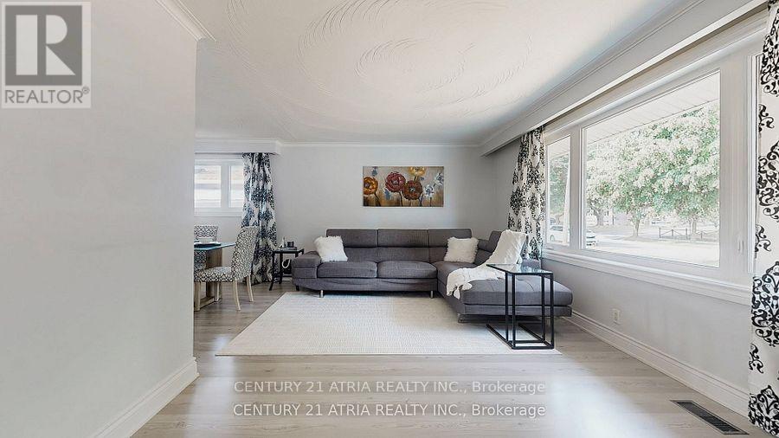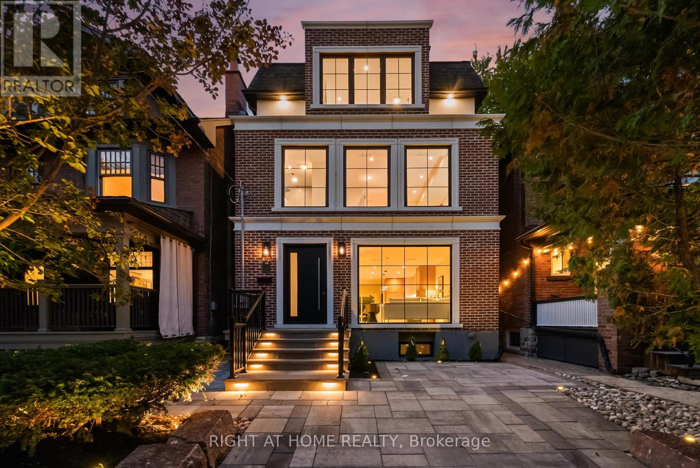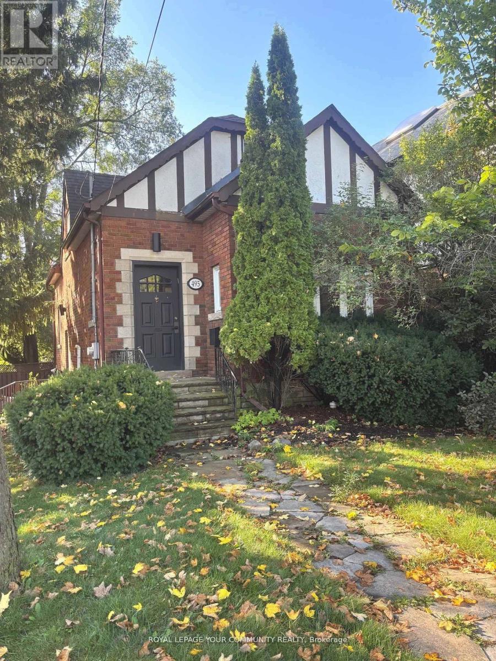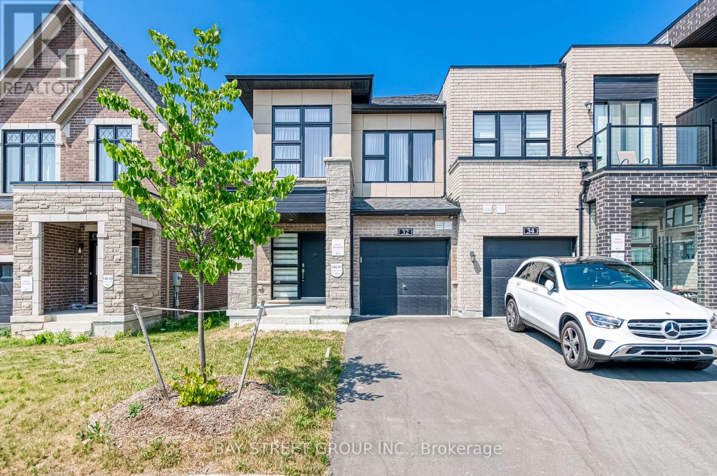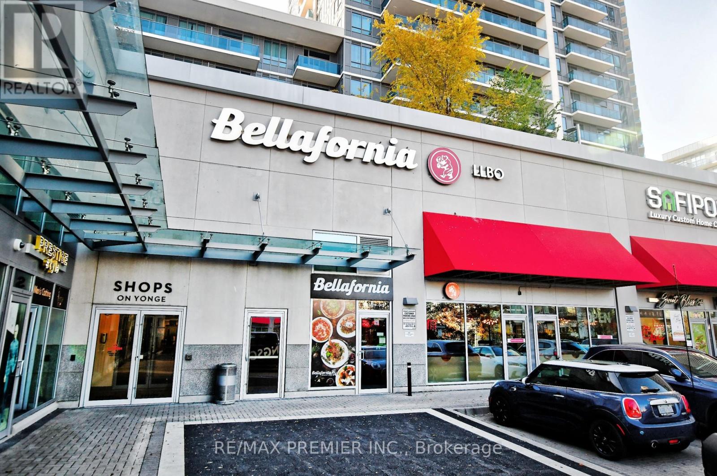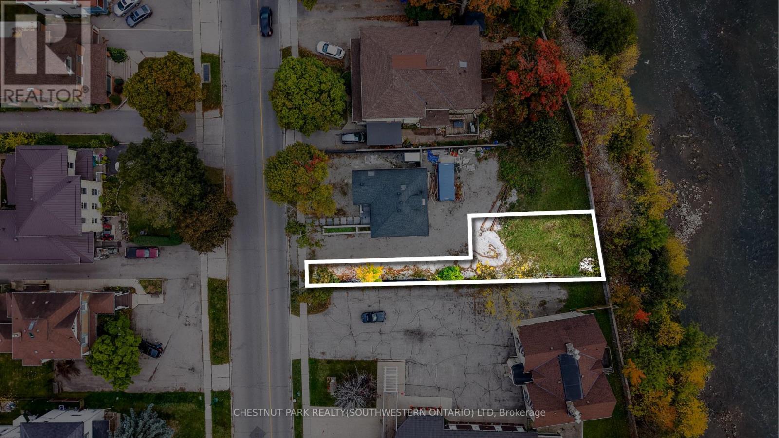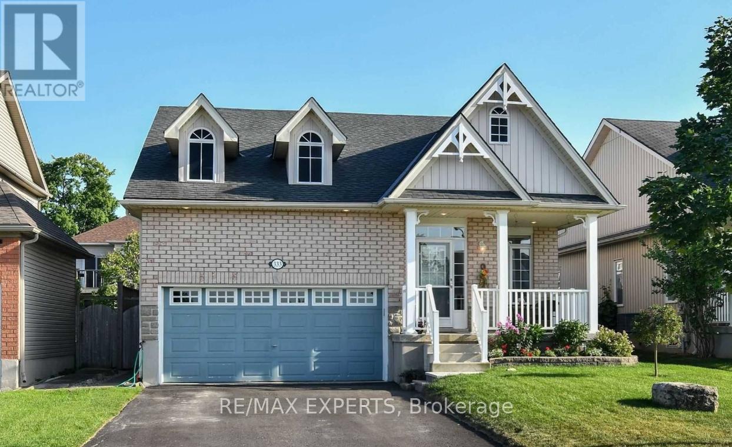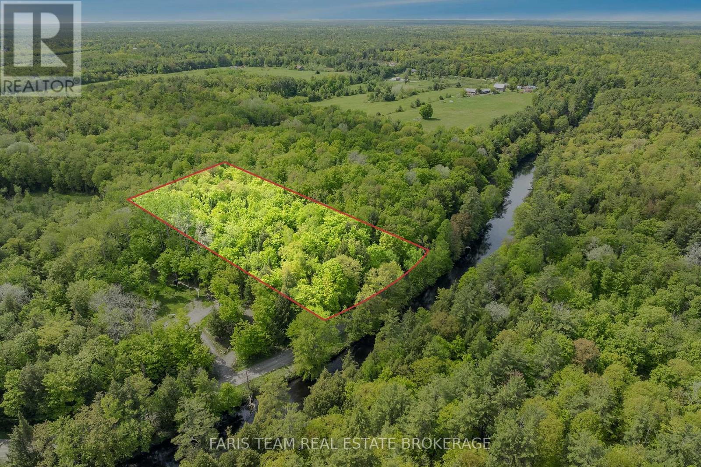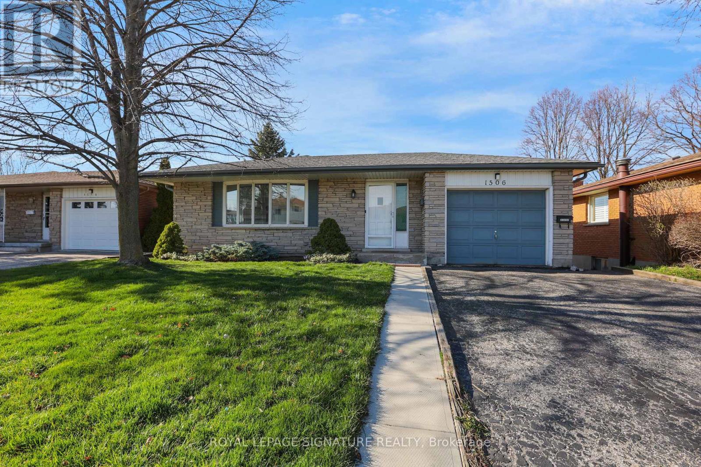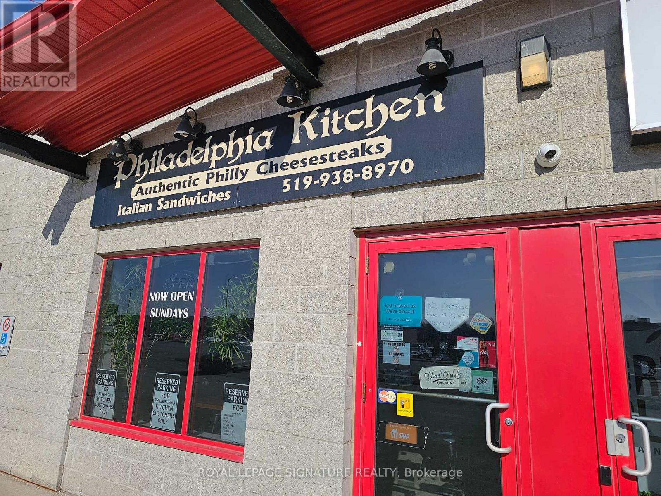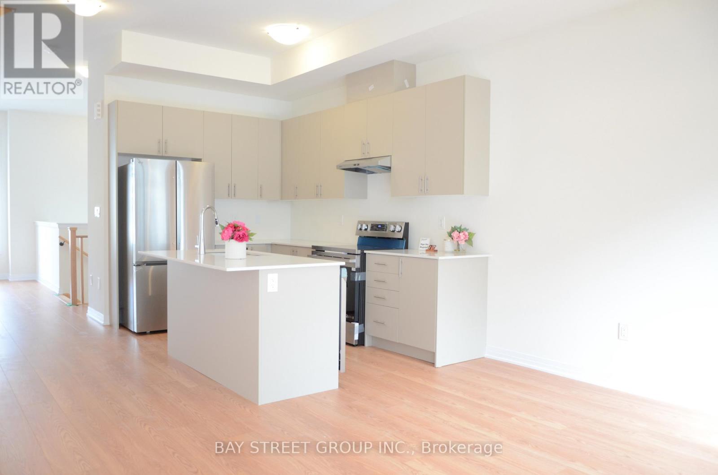Team Finora | Dan Kate and Jodie Finora | Niagara's Top Realtors | ReMax Niagara Realty Ltd.
Listings
82 Clementine Square
Toronto, Ontario
Welcome to this beautifully maintained bungalow, ideally located near Markham Road and Brimorton. Freshly painted and full of character, this home offers a stylish updated kitchen on the main floor, featuring modern finishes and quality appliances-perfect for everyday living and entertaining. A separate entrance leads to a finished basement. 3 CAR PARKING. With thoughtful updates throughout and a versatile layout, this home is perfect for families, With thoughtful updates throughout and a versatile layout, this home is perfect for families, schools, parks, transit, and amenities, it's a wonderful blend of classic charm and modern convenience. (id:61215)
98 Dixon Avenue
Toronto, Ontario
Welcome To 98 Dixon Ave,Where Luxury, Lifestyle, and Location Meet. Discover This Newly Imagined, Custom-Designed Home Where No Detail Has Been Spared. Inspired By Transitional Architecture And Nestled In The Beaches, This Gem Offers Nearly 3000 Sq.f Of Beautifully Finished Living Space Across Four Luxurious Levels. The Main Floor Features Open-Concept Living With A Custom Millwork, And A Warm And Inviting Den, That Opens To The Backyard, for Modern Indoor-Outdoor Living. Upstairs, The Third-Floor Suite Impresses With An Open Retreat, Rear Terrace And Custom Walk-In Closet. The Finished Lower Level Includes A Gym,Media Room, Pet Wash And A Full Bathroom, Offering Both Comfort and Functionality For Today's Lifestyle. Filled with Bespoken Design, Refined Finishes And Timeless Elegance, This Home Truly Has It All. Enjoy The Best Of Both Worlds-Just Moments From WoodBine Beach, Yet Perfectly Tucked Away From The Hustle And Bustle, Offering A Peaceful Urban Retreat. (id:61215)
495 St Germain Avenue
Toronto, Ontario
Prime Bedford Park Location! Recent renovations top to bottom. Top of the line appliances, calacatta marble kitchen backsplash, Large gourmet custom kitchen, Island & quartz countertops, white oak hardwood throughout main & 2nd floors, custom calacatta sink on main floor bath including custom double vanity with Travertine counters and Walk-in Micro-cement shower, lime wash custom millwork on both levels. coveted Bedford park area with an extra deep corner home with tiered decks, Walk-outs on all levels, hot tub and large cabana styled shed/bar for entertaining. **Rare private two car parking plus storage. Don't miss this gem! very family oriented neighborhood! (id:61215)
32 Jessica Antonella Street
Markham, Ontario
Stunning Approx. 1-Year-Old Traditional Freehold End Unit Townhouse in Prestigious Angus Glen! This bright and spacious 3-bed, 3-bath home offers over 2,000 sq ft Living Space, flooded with natural light from large windows. Enjoy 9 ceilings, hardwood floors throughout, and a stylish modern kitchen with quartz counters and stainless steel appliances. The primary bedroom boasts a 5-pc Ensuite with sinks, standalone tub, frameless glass shower, and walk-in closet. Enjoy the convenience of direct access from the garage and custom made blinds tailored to window. Top-Ranking Schools Buttonville Public School and Pierre Elliott Trudeau High School, Steps to Golf, Parks, Malls. Close to Hwy 404/407. No POTL fees! (id:61215)
44 - 7181 Yonge Street
Markham, Ontario
Located At World Shops on Yonge St., North from Steeles. In a Multi-Use Complex with 4 Residential Towers. Hotel. Offices, Food Court, Shopping Mall, Banks, Can Be Used As A Retail Or Office Space. Excellent Location for Retail Use. (id:61215)
3 - 67 Grand Avenue N
Cambridge, Ontario
Discover an outstanding opportunity to build in one of Cambridge's most sought-after neighbourhoods, offering an incredible view of the Grand River. This premium lot, zoned R5(CO), is ideally situated in the vibrant Galt Urban Core-a community celebrated for its heritage charm, walkable amenities, and growing demand for quality housing.Included in the supplements are architectural drawings for a stunning 2,400 sq. ft. home, providing inspiration for your dream build or investment project. Hydro and gas services are available at the lot line, minimizing upfront servicing costs and streamlining the building process.Enjoy the best of both worlds: a peaceful residential setting just steps from the Grand River, while being within easy walking distance to downtown shops, restaurants, schools, parks, and public transit. With the area experiencing exciting revitalization and steady growth, this property represents a prime opportunity for builders, developers, or anyone ready to create a custom home in a character-filled and highly desirable community. (id:61215)
333 Berry Street
Shelburne, Ontario
Welcome to 333 Berry St. Lower Level - 2 Bedroom And 1 Bath . En-Suite Laundry - Available Anytime. (id:61215)
8 Mimico Avenue
Toronto, Ontario
Perfect end user property with 2 B.R apt upstairs. Spacious store front, plus brand new addition in the back with new offices, bathrooms + windows. Oversized 2 car wide - 6 car garage with high ceilings, perfect for business that needs storage. Landscaping, constructions business. Property fronts on Mimico Ave just off Lakeshore and backs onto Primrose Ave with private driveway. (id:61215)
7950 Kings River Road
Ramara, Ontario
Top 5 Reasons You Will Love This Property: 1) Stunning 2-acre, water-facing building lot with 165' of frontage, offering an idyllic setting for your future home or business 2) Fantastic opportunity awaiting just across from the Black River in Ramara Township, conveniently located onHighway 11, minutes to Washago Village, 20 minutes to Orillia and Gravenhurst, 40 minutes to Barrie, and only 90 minutes to Toronto 3) Nestled in a peaceful area, providing the best of both worlds with a serene, natural retreat providing easy access to conveniences like shopping, dining, and entertainment, plus a riverfront municipal road with year-round maintenance for worry-free winter access, and the added benefit of a roughed in driveway and partially cleared land 4) Enchanting atmosphere with a picturesque river and mature trees creating a waterfront haven perfect for camping, fishing, canoeing, and stargazing in pristine air quality 5) Flexible rural zoning delivering endless possibilities, from building a dream home to creating a bed and breakfast, kennel, greenhouse, small-scale business, or recreation centre, allowing your vision to thrive. (id:61215)
1506 Queen's Boulevard
Kitchener, Ontario
Welcome to this beautifully renovated 3-bedroom, 1-bathroom basement unit located in a quiet, family-friendly neighbourhood near Fischer Hallman Road and Queen's Blvd. This bright open-concept home with modern pot lights has LED lighting throughout. The stylish kitchen features stainless steel appliances, a dishwasher, ample cabinetry, and sleek finishes. Enjoy the convenience of ensuite laundry, three spacious bedrooms, shared high-speed internet, a water softener system, wired smoke alarms, outdoor security cameras and a keyless entry. This lease is for the basement in a legal duplex, with tenants responsible for 50% of utilities.Perfectly situated for convenience, you're just minutes from transit, Highland Hills Mall, restaurants, and grocery stores, and only 1.2 km from Hwy 8 and 2 km from Sunrise Shopping Centre featuring Canadian Tire, Home Depot, Walmart Supercentre, Winners, and more. St. Mary's Hospital is a short 2.5 km away, with downtown Kitchener just 4 km and Waterloo under 3 km. Schools and parks are also within walking distance, making this an ideal home for families or professionals seeking a modern, connected, and move-in-ready space. Don't miss your chance to call this home yours. Book your showing today! (id:61215)
281 Broadway
Orangeville, Ontario
Philadelphia Kitchen is a popular restaurant that has 30 seats and doubles as a quick service restaurant(QSR) with tons of take-out and delivery business. Located in a small plaza directly on Broadway in Orangeville with 20 parking spaces and great signage. Currently specializing in the famous Philly Cheesesteak and available with training or for rebranding into a different concept, cuisine, or franchise. Please do not go direct or speak to staff or ownership. (id:61215)
3 Russell Wice Avenue
Richmond Hill, Ontario
Brand New Luxury Townhouse With 4 Spacious Bedrooms & 3.5 Bathrooms & Two Garage Parking Spots. Over 2000 Square Feet. The 4th Bedroom On The Ground Floor Can Be Used As A Quiet Home Office. Top Builder: Marlin Spring Developments. Large Kitchen Comes With A Functional Centre Island And High-End Stainless Steel Appliances. Plenty Of Storage Spaces. The Dining Room Is Separated From Living Room, Providing Much More Space for Entertaining. Enjoy Sunshine All Year Round On Two Private Balconies. Having The Washer And Dryer In The Basement Ensures A Quieter Living Environment. This Community Is Near Costco, Community Centres, Delicious Restaurants, Coffee Shops, LCBO, Bakery, Schools, Banks, Home Depot, Parks, Hwy 404, And So Much More. (id:61215)

