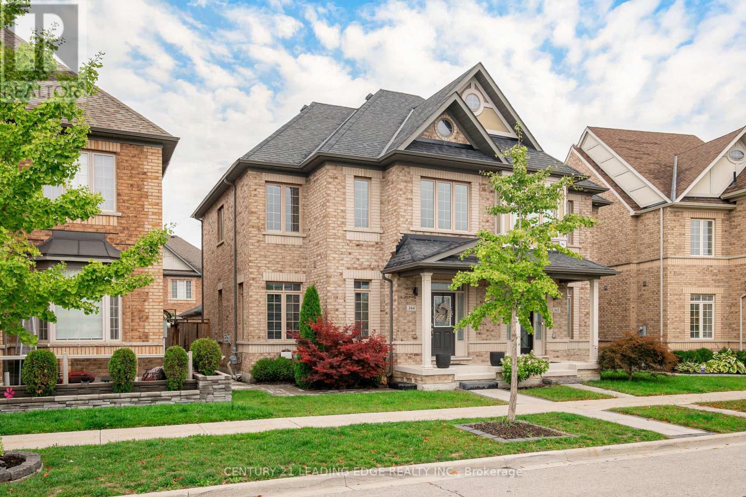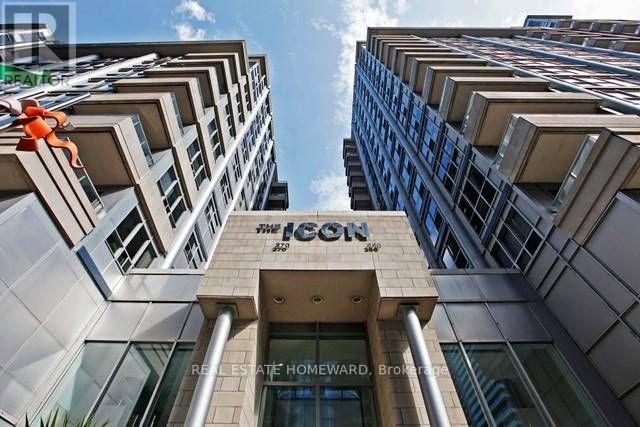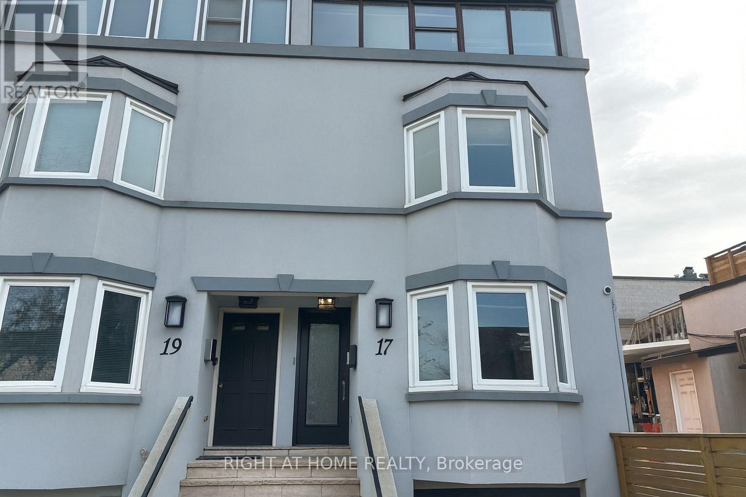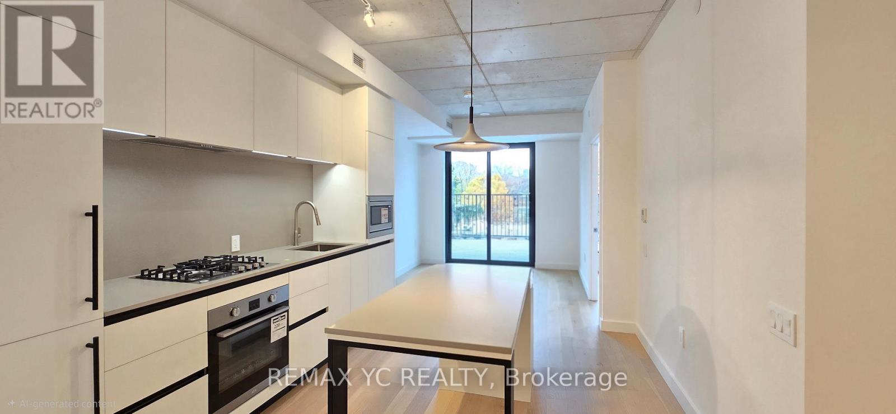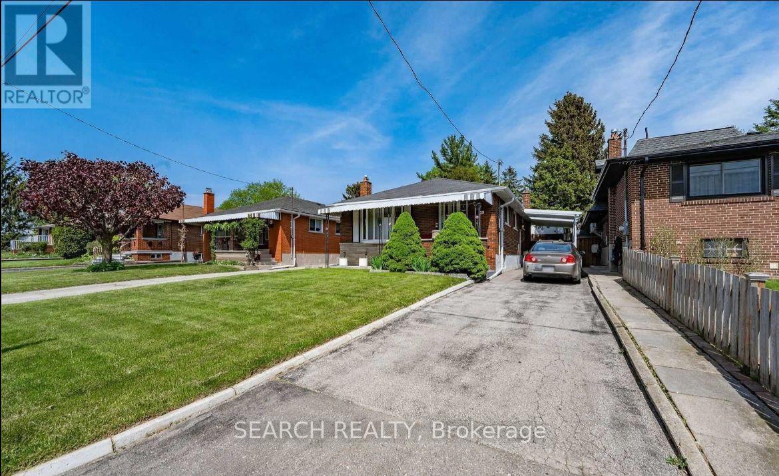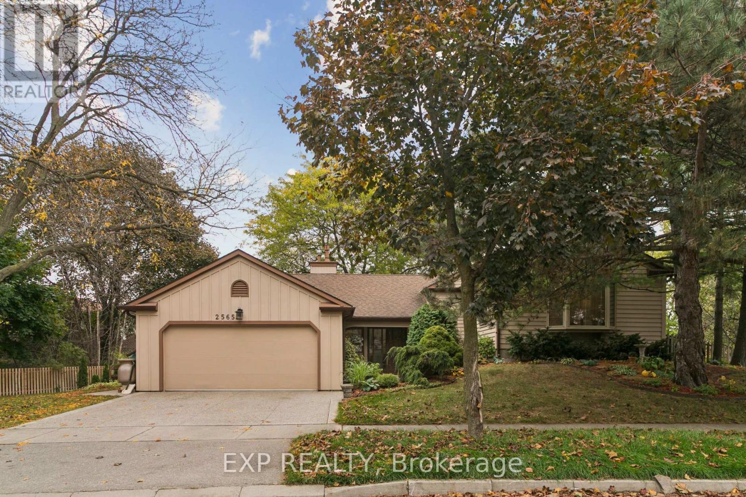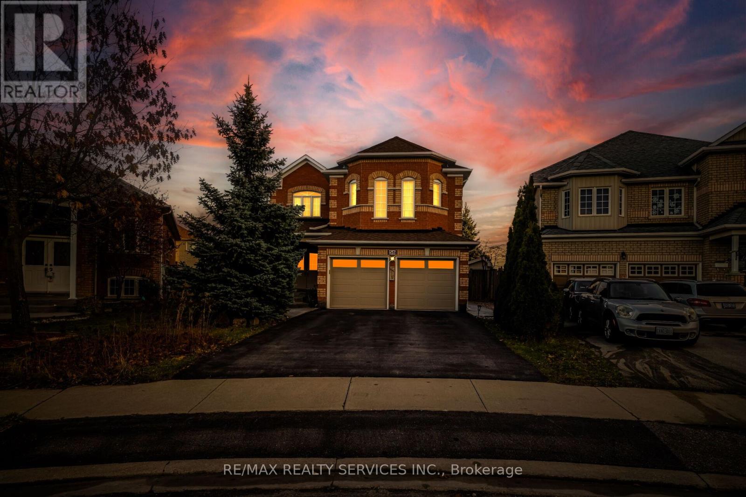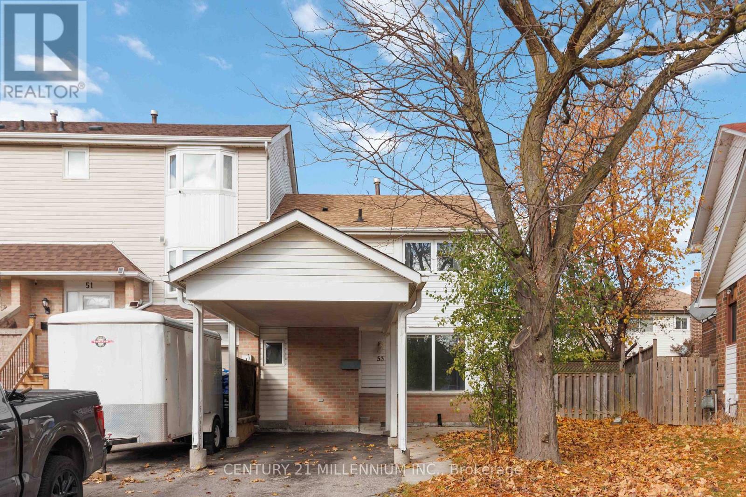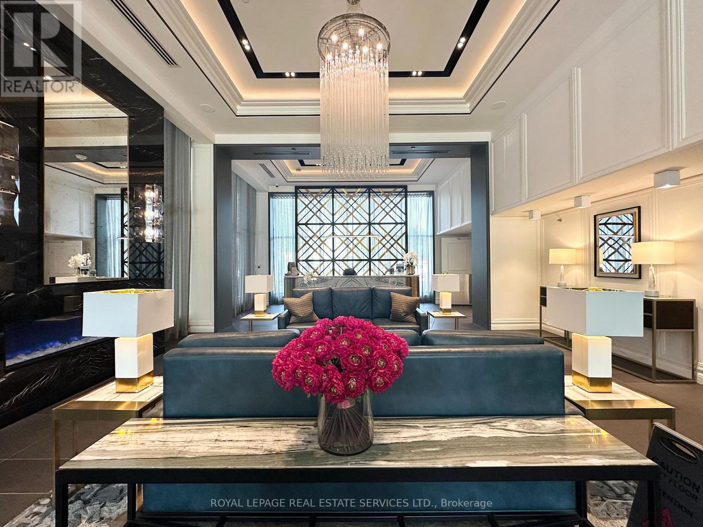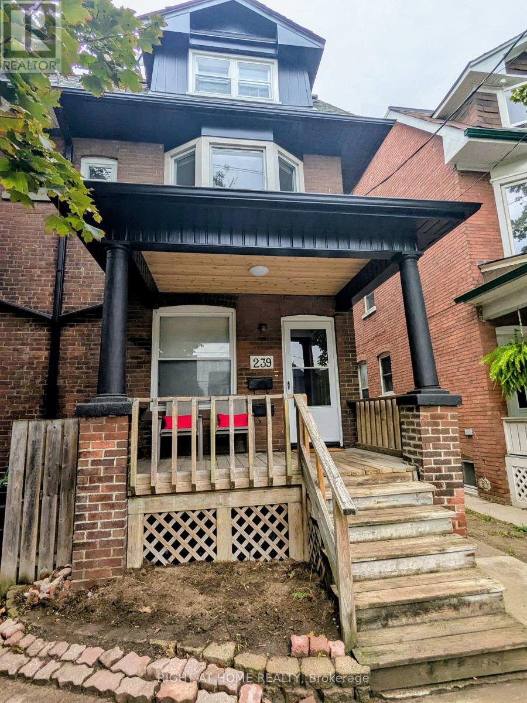Team Finora | Dan Kate and Jodie Finora | Niagara's Top Realtors | ReMax Niagara Realty Ltd.
Listings
164 Moody Drive
Vaughan, Ontario
164 Moody Drive offers stylish living in the heart of Kleinburg. This beautifully maintained semi-detached home features a rare double-car garage, a functional open-concept layout, and 9-foot ceilings on both the main and second floors. The modern kitchen is the centrepiece, complete with a spacious island, upgraded cabinetry, premium granite countertops, and stainless steel appliances, perfect for family meals or entertaining. A bright family room with large windows and a fireplace creates a warm and inviting space, while the private backyard with luxurious natural stone pavers is ideal for relaxing or hosting. Upstairs, you'll find three spacious bedrooms and two full bathrooms, including a serene primary 5-piece ensuite retreat with a separate tub and stand-in rainfall shower room. Located in a highly desirable neighbourhood, just minutes from schools, parks, shops, and Hwy 427. Short walk to the brand new plaza featuring Longos grocery, LCBO, multiple restaurants, banks, and coffee shops. 164 Moody Drive is the perfect place to call home. (id:61215)
Ph22 - 270 Wellington Street W
Toronto, Ontario
Penthouse Unit In Fabulous Icon Building. Great Space Sits Well Above Street Level Noise, Outstanding Amenities, And Unbeatable Location. Mid Rise 12 Story Building With Great Elevator Service. Everything You Need Within Steps Of Your Unit. Awesome Gym, Roof Top Patio And Bbq Area, Sauna. Live In The Heart Of It All. Steps To Union Station, Great Restaurants And Shopping. This Unit Is Available Furnished And Utilities are Included In Price (id:61215)
17 Keewatin Avenue
Toronto, Ontario
Bright, South Facing, Newly Renovated 4-bedroom, 3-bath townhome with over 2,200 sq. ft. of living space on highly coveted Keewatin Avenue. This stylish 3-storey home features spacious principal rooms, modern upgrades, and a built-in garage. Steps to Sherwood Park, top-rated schools, and the vibrant shops and restaurants of Yonge & Eglinton and Mt. Pleasant Village. (id:61215)
516 - 1720 Bayview Avenue
Toronto, Ontario
Brand-new 705 sq. ft. 2-bedroom, 2-bathroom condo with an additional 92 sq. ft. private west-facing balcony in the highly sought-after Leaside community. Ideally situated at Bayview& Eglinton, directly across from the Eglinton LRT and just a 5-minute drive to Sunnybrook Hospital. This functional, open-concept layout features floor-to-ceiling windows and a spacious private balcony that brings in abundant natural light. The modern kitchen includes a versatile island-perfect for dining or entertaining. With the upcoming Eglinton Crosstown LRT, TTC access, nearby parks, and the boutiques and cafés along Bayview Avenue, this move-in-ready home offers the perfect blend of modern luxury and everyday convenience in one of Toronto's most desirable neighbourhoods. (id:61215)
Main - 6104 Bloomington Road
Whitchurch-Stouffville, Ontario
3 Bedroom One full washroom with modernized kitchen, Detached Huge raised Bungalow-Open concept layout, Basement-in-Law-Suite, Separate Entrance, Plenty of Parking on 1 Acre Lot! Muti-Million Houses Around, Fully Fenced Backyard. Minutes North of Town of Stouffville-Easy Access to Lincolnville Go Train & 404 & 407 Country Living with City Convenience! Lots of Future Potentials!! Can be rented full house as well. (id:61215)
Main - 29 Jeanette Street
Toronto, Ontario
***Just Renovated & Ensuite Laundry Added***This beautifully renovated 3-bedroom detached home main floor for rent offers nearly 1,500 square feet of bright and airy living space. With an excellent floor plan, the home features 3 spacious bedrooms, 1 modern bathroom, and an extra-large sun-filled backyard perfect for enjoying the warmer months. Updated with new light fixtures and freshly painted throughout, its truly move-in ready! Situated in the heart of Cliffcrest Village, you're just steps from top-rated schools, convenient shopping, and have easy access to GO Transit, TTC, and local parks. Ideal for families looking to experience the best of this vibrant community! (id:61215)
2565 Claymore Crescent
Mississauga, Ontario
Beautifully updated home on a large corner lot in Erindale just steps from Huron Park & Erindale Park, offering bright open living spaces, 5 bedrooms, and a finished lower level with in-law potential, perfect for growing families or retirees seeking comfort and flexibility. The main floor features a sunken family room filled with natural light from a large bay window, creating a cozy and inviting space for gatherings. The updated custom kitchen was completely renovated with custom cabinetry, double oven, a gas corner fireplace, and high-end features including pot drawers, large island and undermount lighting. A bright dining area with a sun tunnel skylight and walkout to the side yard makes outdoor dining and summer BBQs effortless. Upstairs, the spacious primary bedroom includes double closet, a private 2-piece ensuite, and access to a shared 4-piece bathroom, while two additional bedrooms with hardwood flooring and large windows complete the upper level. The finished lower level offers two more bedrooms with above-grade windows, a comfortable family area with built-in shelving and wood stove, a flexible recreation space, and walk-up access to the backyard-perfect for guests or in-law suite potential. Outside, enjoy the peaceful wraparound yard with mature trees including apple tree & berry bushes, whimsical gardens, and a large concrete patio ideal for entertaining. Located in a mature, quiet community just steps from Huron Park, excellent schools, trails, recreation, and minutes from the Mississauga Hospital and major amenities. Recent updates include a kitchen renovation (2018), bathrooms (2020), and Pella windows. A wonderful opportunity to own a spacious, sun-filled home in one of Mississauga's most desirable mature family neighbourhoods. (id:61215)
56 Pappain Crescent
Brampton, Ontario
Welcome to 56 Pappain Crescent, Brampton-a beautiful home located in the highly desirable Snelgrove community. Situated on a quiet street and featuring one of the largest pie-shaped lots in the area, this property offers exceptional space and comfort. Step inside to a bright main level with 9-ft ceilings, a cozy family room with a fireplace, a charming kitchen with a breakfast area, a separate dining room, and a separate living room-perfect for family gatherings and entertaining. The second floor features a spacious primary bedroom with a walk-in closet and a 4-piece ensuite, along with two additional generously sized bedrooms, each with ample closet space. The home is filled with natural light from top to bottom.The finished basement with a separate entrance is ideal for large families or can serve as an excellent income-generating opportunity.Enjoy your pool-sized backyard, perfect for outdoor activities, summer fun, or hosting parties. Located in one of Brampton's most beautiful and family-friendly neighbourhoods, this home is close to all amenities-parks, plazas, Tim Hortons, schools, the library, and easy access to highways. Everything you need is just minutes away. Don't miss the opportunity to own this exceptional home! Show with confidence-your clients will love it. (id:61215)
53 Courtleigh Square
Brampton, Ontario
Entire home for lease with a spacious main floor featuring new laminate flooring, bright living and dining areas, powder room and a functional kitchen overlooking the large fenced backyard. Three well-sized bedrooms and a full semi-ensuite bath upstairs. The finished basement includes new laminate flooring, a versatile recreation room, in-home laundry and generous storage. Shared driveway parking for up to three vehicles. Walk to Heart Lake Town Centre in under 10 minutes for groceries and services, parks are steps away, and transit is close with quick access to Kennedy Rd and Sandalwood bus routes. Easy access to Hwy 410 keeps commuting simple. A practical whole-home lease offering space, privacy and convenience. (id:61215)
616 - 2333 Taunton Road
Oakville, Ontario
Welcome to this beautifully designed west-facing suite offering approximately 1,005 SF of modern living space in a prestigious building with full amenities. The open-concept layout is anchored by a chef-inspired kitchen featuring Caesarstone counters, custom cabinetry, and premium appliances. The primary suite includes a sleek 3-piece ensuite and an oversized walk-in closet. A second spacious bedroom and a full main bath with a soaker tub complete the home. Additional highlights include a versatile den, custom window coverings and a private balcony. (id:61215)
239 Woodbine Avenue
Toronto, Ontario
Fabulous, Large, Renovated, Clean and Bright 2.5 storey semi in great condition. Short walk to Lake Ontario and just steps to Queen St East.Huge deck on 3rd floor. Lovely front porch. Convenient hidden space for garbage cans in front. Spacious rooms. Extra storage spaces andclosets. Presently it is 3 units, easily converted back to single family home. Great 1 bedroom basement apartment with decent height, pot lightsand separate entrance. Basement apartment is tenanted. Main floor apt tenant is leaving Dec 31/25. 2nd and 3rd floor apartment is vacant. Co-operative great tenants.200 amp electrical service. Newer furnace. (id:61215)
23 Victor Herbert Way
Markham, Ontario
Markham Ravine Lot Condo Townhouse In The Heart Of Cathedraltown. Over 2,200 Sqft Of Living Space. Front & Back Entrances,$$$ Upgrades W 13Ft Ceiling In Family Rm, Oversized Windows, Finished 4 Pieces Ensuite Bdrm In Basement. Great Size 3-Bdrm on 3rd Floor. Lots Of Stock Space.Hardwood Floor Throughout! Low Maintenance Fee Covers Water, Lawn Care, and Common Area. Mins To Hwy, Schools, Shopping, Park &, Etc. (id:61215)

