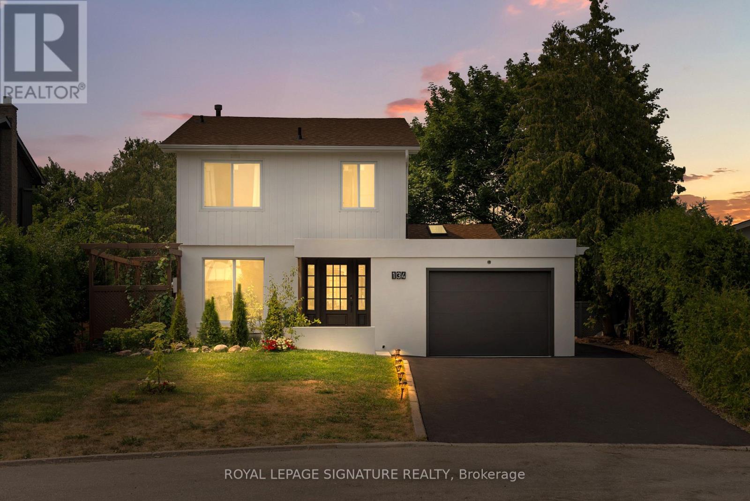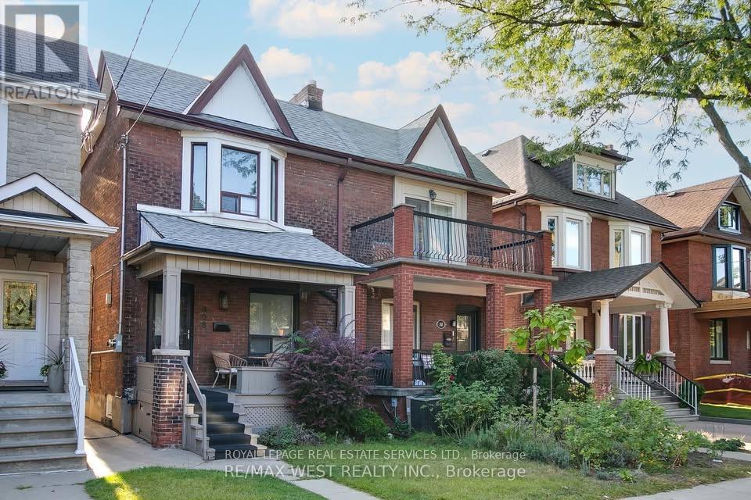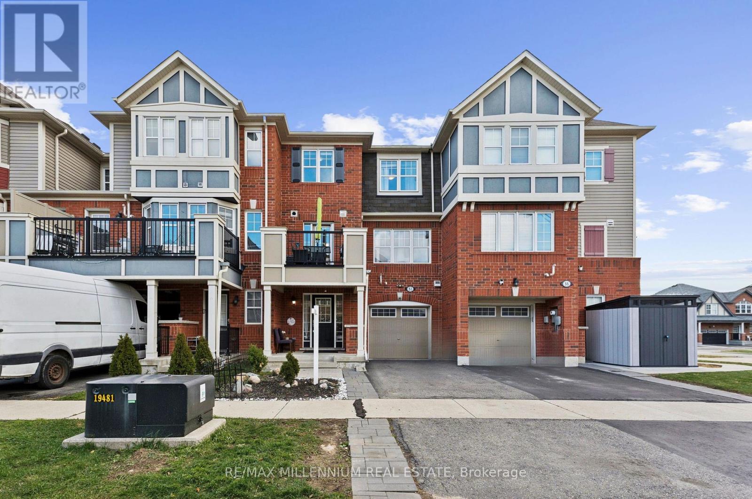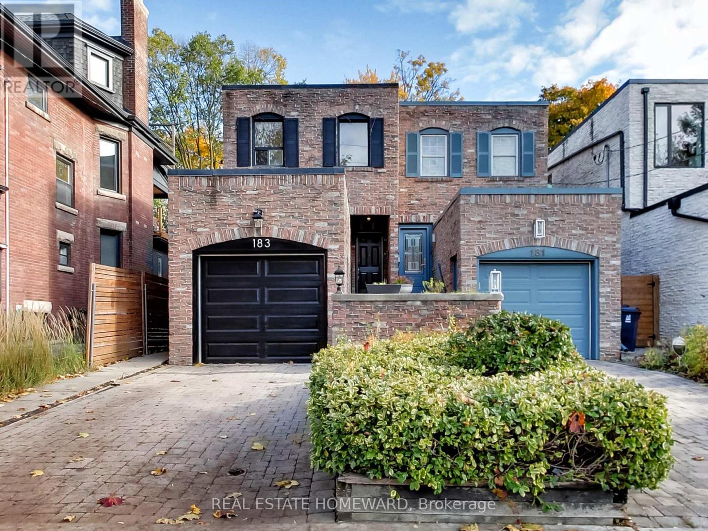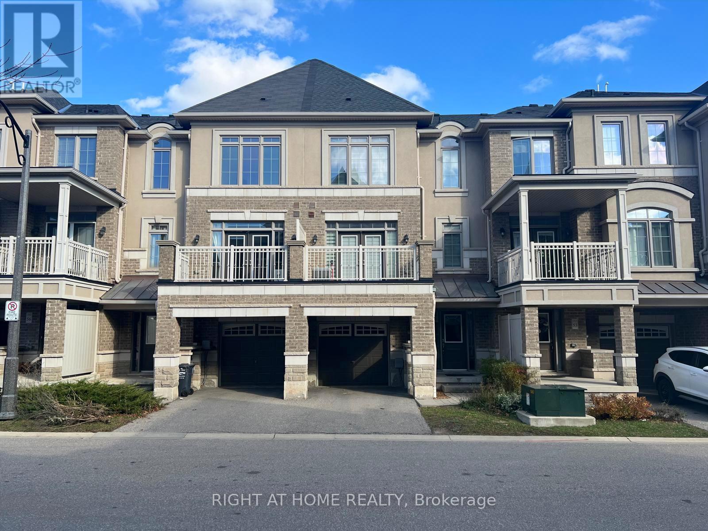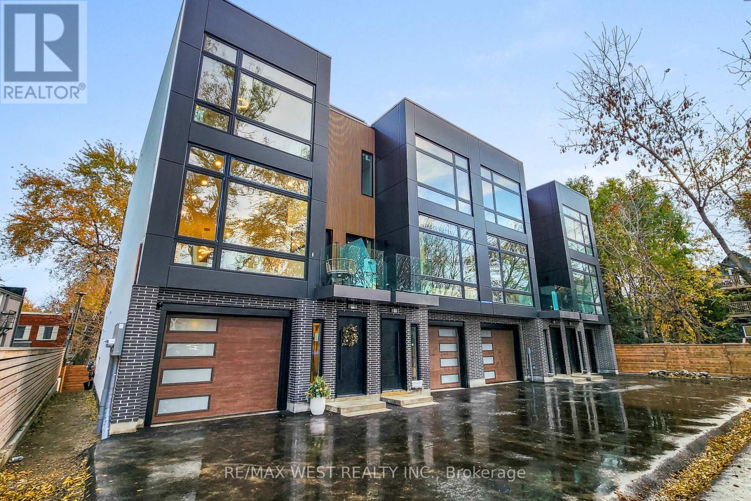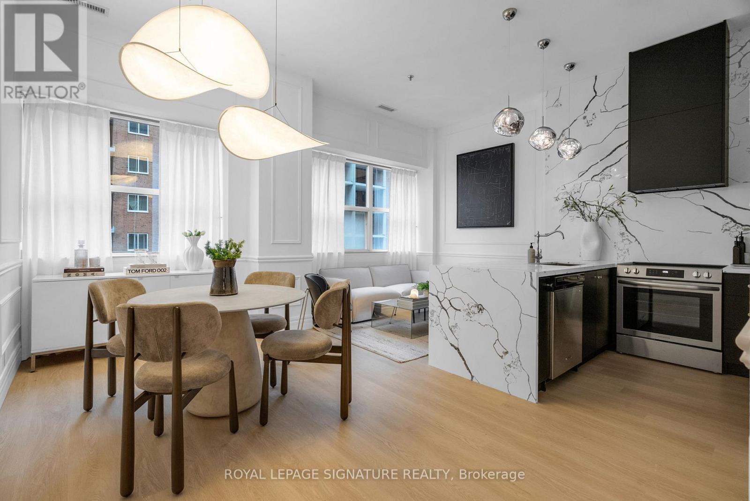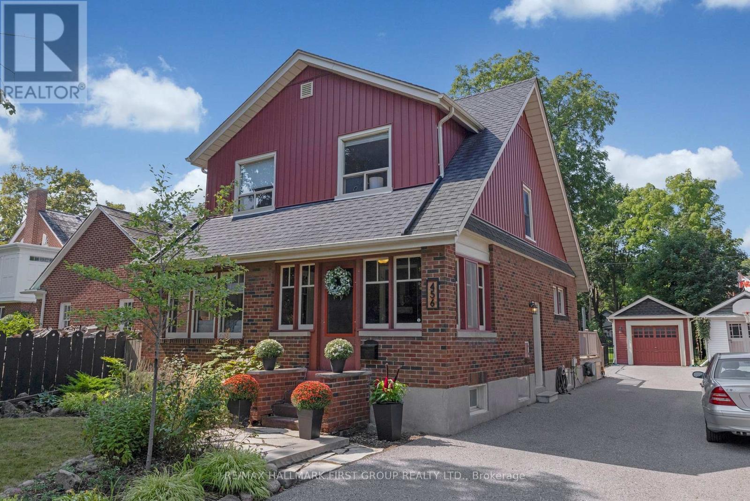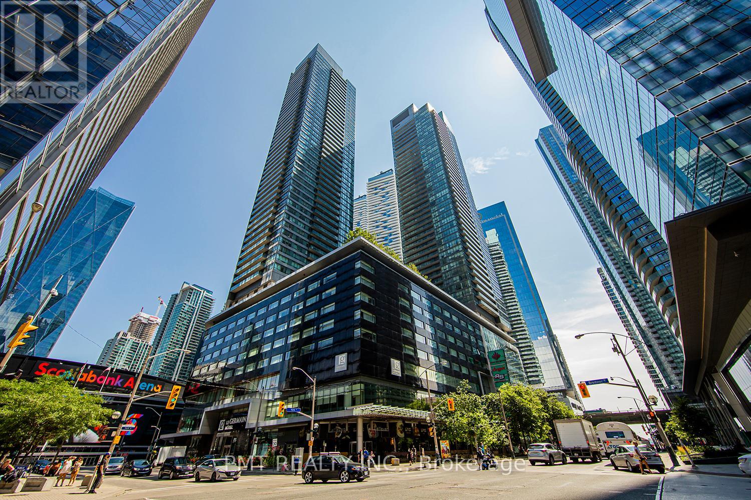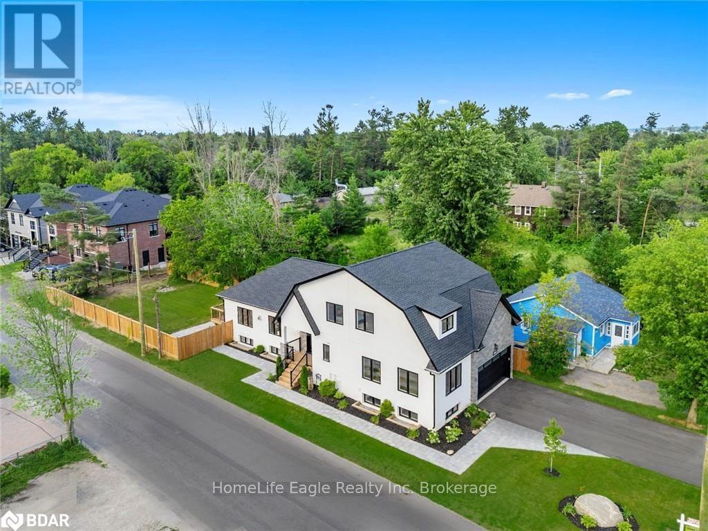Team Finora | Dan Kate and Jodie Finora | Niagara's Top Realtors | ReMax Niagara Realty Ltd.
Listings
608 Gerrard Street
Toronto, Ontario
Retail space on main floor with exposure on main Street. Main floor 1,034 sq ft + basement. Two residential dwellings upstairs. Ideal for a live/work user. Many retail uses. See attachment for list of uses. (id:61215)
134 Ridgebank Court
Caledon, Ontario
Highly renovated home with a finished walkout basement, located on a premium 8,655 sq ft pie-shaped lot in a quiet and peaceful court, backing onto green space. This rare offering blends elegance, functionality, and comfort. Enjoy a fully renovated main and second floor, plus a walkout basement ideal for rental income or a mortgage helper. Renovations completed in 2024 and 2025 include new framing and artistic redesign (2024), beautiful front entrance portico (2025), updated garage (2025), new front door (2024), modern stair railing (2025), fully renovated kitchen with a hidden pantry (2024), engineered hardwood flooring on the main floor (2024), pot lights (2024), refreshed fireplace (2024), powder room (2024), some windows replaced (2024), new laundry room (2024), primary ensuite and walk-in closet (2024), renovated second-floor bathroom (2024), and updated stucco and painted front facade (2025). Oversized picture windows provide ample natural light and scenic green space views. The spacious family room features a soaring cathedral ceiling, cozy fireplace, and a large picture window with a tranquil view. A freshly painted deck offers the perfect setting for outdoor dining, BBQs, and relaxation. The fully finished basement, with separate entrance, includes a kitchen, bathroom, and bedroom ideal for extended family or rental potential. Rarely does a home come to market with such a perfect combination of premium lot size, extensive renovations, stunning design, and peaceful location. A must-see! (id:61215)
901 - 25 Mcmahon Drive
Toronto, Ontario
Welcome to Saisons Condos, Luxury Living In Concord Park Place. Spacious 1 Bedroom +1 Den 1 Bath With Balcony Equipped With Composite Wood & Decking With Radiant Ceiling Heater. 530Sqft Interior + 163Sqft Of Balcony. Features 9-Ft Ceiling. Walking Distance to Newly Community Centre And Park. Steps To 2 Subway Stations Bessarion & Leslie. Mins To Hwy 401/ 404, Go Train Stations, Bayview Village & Fairview Mall. With 80,000Sqft Of Amenities: Tennis/ Basketball Crt/ Swimming Pool/ Sauna/ Whirlpool/ Hot Stone Loungers/ BBQ/ Bowling/ Fitness Studio/ Yoga Studio/ Golf Simulator Room/ Children Playroom/ Formal Ballroom And Touchless Car Wash...etc. (id:61215)
Main - 308 St Clarens Avenue
Toronto, Ontario
Beautifully renovated 2-bedroom unit on Main floor of triplex in Downtown west Toronto. On charming Street in Bloorcourt. Modern kitchen with stainless steel appliances including dishwasher and new cabinets. New bathroom mirror cabinet and wall mounted vanity. Spacious modern shared backyard, ideal for summer gatherings. Shared laundry (Only with basement) included. All utilities included. AC included. Parking in garage extra. Some exterior storage available Located Just south of Bloor, steps away from Lansdowne subway station. Close to College St west as well. Easy access to abundant TTC and GO options for stress-free commuting Available immediately. Don't miss out on this fantastic opportunity to live in one of Toronto's most vibrant neighborhoods. Schedule a viewing today! ???Please have credit score about 700. No more than two people as tenants. Pet friendly. (id:61215)
53 Colonel Frank Ching Crescent N
Brampton, Ontario
This beautifully maintained 2 bedroom, 2 bathroom townhouse offers a bright, welcoming atmosphere from the moment you step inside. Thoughtfully updated with new flooring throughout (with carpet limited to the stairs), the home features an open-concept main level designed for comfortable everyday living and easy entertaining. Large windows fill the space with natural light, creating an airy flow from the living and dining area straight to the walk-out balcony, an ideal spot for morning coffee, evening downtime, or hosting. Upstairs, you'll find two generously sized bedrooms, including a spacious primary suite complete with a walk-in closet and excellent storage. Each bathroom in the home is well finished and meticulously kept, adding to the overall sense of quality and care. The interior is fresh, contemporary, and move-in ready, giving buyers the ability to settle in without lifting a finger. Additional conveniences include direct access from the garage into the home, a rare and valuable feature that adds security and practicality, especially during Canadian winters. The location is one of Brampton's most desirable, steps from grocery stores, restaurants, parks, schools, transit, and every essential amenity. Whether you're a first-time buyer or looking for a low-maintenance home in a connected, family-friendly neighbourhood, this property delivers comfort, style, and exceptional value in one complete package. BONUS: Laundry room includes a nearly finished additional washroom for added convenience on the ground floor! (id:61215)
183 Madison Avenue
Toronto, Ontario
Offering in one of Toronto's most prestigious neighbourhoods. This elegant semi-detached home features 3 spacious bedrooms, 3 full and 1 half bathrooms, private parking in garage - a prized find in the Annex, plus a private drive. The main level offers refined principal rooms with timeless character, while the fully finished lower level with its own kitchen provides exceptional versatility for extended family or income potential. Great for first time buyers needing rental income or for the soon to be empty nesters who need the apartment for a child. Move-in ready with the opportunity to elevate and customize to your taste. Steps to transit, top schools, parks, boutiques, and the Annex's premier dining. A sophisticated blend of location, lifestyle, and upside. Please note, a few pictures are virtually staged. (id:61215)
54 - 2435 Greenwich Drive
Oakville, Ontario
Stunningly upgraded, impeccably maintained, and truly move-in ready => This 3-Storey Freehold Townhome Impresses From the Moment you Arrive=> A Gorgeous Curb Appeal welcomes you to Exceptional Quality and Style Throughout => Nestled in the desirable West Oak Trails neighborhood, one of the most sought-after communities => An Open Concept Floor Plan Creating an Inviting Ambiance Perfect for Both Relaxation & Entertaining => An Intimate Gourmet Kitchen Featuring Stainless Steel Appliances, Quartz Countertops, an Oversized Single-bowl Sink, an Upgraded Faucet, and a matching Quartz Backsplash => The Combined Living and Dining Rooms Provide an Inviting Open-Concept Space => a Double Door Walkout From the Dining Room to a Spacious Open B A L C O N Y => Two Upgraded Bathrooms => Hardwood Floors and Oak Staircase => Professionally Painted => Upgraded Electric Light Fixtures Conveniently Operated By Remote Controls => Newly Installed Zebra Blinds => Single Car G A R A G E with garage Entrance From Home => This Unit is Conveniently Located Just Steps Away from the Visitor's Parking => Close proximity to To Parks, Oakville Hospital, Schools, Shopping, Bronte GO & Easy Access To Hwy 407 & QEW => Be the First to Enjoy this 10+ Townhome after being Completely Renovated => The TH has all the Bells and Whistles ! (id:61215)
4 - 2639 R Dundas Street W
Toronto, Ontario
Welcome to 2639 R Dundas St Unit 4, Newly custom built 2600 Sq Ft sophisticated luxury End unit townhouse tucked just behind Dundas on a private lot with only 4 units. Features rooftop deck of 356 Sq Ft with skyline/CN tower views, a private backyard and a glass balcony off the kitchen to enjoy the outdoors. Refined craftsmanship and superior high-end finishes throughout sure to impress, featuring an open floor plan, sleek custom made 15 ft kitchen 9x3 ft quartz island with waterfall feature , Riobel touchless faucet, floor to ceiling windows. Airy bright family room with large window, media wall, fireplace and open shelves. Master bedroom retreat with floor to ceiling windows, custom accent wall, 12x5 walk-in closet with custom built in cabinets, Spa like bath features deep whirlpool tub, glass shower with waterfall, smart touchless toilet/bidet, and heated floors. Bedrooms 2&3 both have custom double built in closets and share a 4-pc bath. Glass railings on all levels, open staircase, 12 feet ceilings on main, 10 feet on second, and 9 feet on third. Skylight over staircase brings natural light to all levels. Welcoming foyer with 6x4 ceramic tiles heated floors, floor to ceiling closet/cabinets and direct access to a 220 sq foot garage. Impressive ground level recreation room with custom accent wall, 12 foot ceilings, 3pc bath, with direct access to private backyard. This room would also suit a home office, gym or nanny suite. These are just some of the exceptional features of this home, full list on feature sheet. Prime Junction Located within a short walk to Bloor subway and GO Train line to Downtown or Airport, and just minutes to Roncesvalles Village, High Park, and Bloor West Village shops, restaurants and great school district. Truly unique opportunity and great value that's almost impossible to find for a newly built home of this size in a prime Toronto west location. (id:61215)
403 - 700 King Street
Toronto, Ontario
Welcome to the heart of King West. This fully renovated 2-bedroom residence brings boutique loft living to life with its soaring 10 Ft ceilings, oversized windows, and a bright, open-concept layout that feels instantly inviting. The custom chef's kitchen is a true showpiece - featuring brand new appliances including a panelled range hood and built-in fridge, a new stove, and quartz counters carried seamlessly up the backsplash for a refined, contemporary finish. The waterfall island creates a stunning focal point with added seating and prep space, while the clever pocket-door cabinet keeps everyday items tucked out of sight for a clean, minimalist look. Open shelving makes this kitchen both functional makes the space feel even more spacious. Wainscotting and designer lighting continue throughout the home, adding character and a modern, elevated feel. The primary bedroom offers double closets and a 4-piece ensuite, while the second bedroom includes a generous double closet of its own. Large locker conveniently located on the same floor. Enjoy hotel-style amenities including a rooftop terrace with BBQ lounge areas, gym, party room, games room, 24-hour concierge, bike storage, and visitor parking.An unbeatable location - steps to King & Queen West's best dining, cafes, shops, Trinity Bellwoods Park, the waterfront, transit, and quick access to the Gardiner. Walk Score 98 - everything is right here. (id:61215)
456 Mary Street N
Oshawa, Ontario
Welcome To This Rare And Timeless Connaught Park Gem, Circa 1924, Tucked Away In The Highly Sought-After Olde Simcoe Heights Neighbourhood Of Oshawa. Blending Historic Character With Thoughtful Modern Updates, This Home Perfectly Balances Charm And Function. Step Inside This Inviting 4-Bedroom Family Home, Rich With Original Details Like Hardwood Floors, High Baseboards, And Intricate Wood Trim. The Bright Living Room With A Sunlit Front Parlour Offers A Warm Space To Unwind, While The Adjoining Dining Room Provides The Perfect Setting For Gatherings And Celebrations.Meticulously Cared For Over The Years, This Home Offers Generous Space On Every Level. Upstairs, Four Large Bedrooms Provide Comfort And Flexibility For Growing Families. The Partly Finished Basement Adds Valuable Living Space With A Recreation Room, Additional Bedroom, And 3-Piece BathIdeal For A Home Office Or Guest Suite. Outside, A Spacious Deck Overlooks The Large Backyard, Perfect For Entertaining, Outdoor Dining, Or Watching The Kids Play. A Rear Gate Offers Direct Access To A City Walkway Leading To Dr. S.J. Phillips School, A Dream Setup For Young Families. The Detached Garage Provides Excellent Storage Or Workspace For Hobbyists.This Is A Rare Opportunity To Own A Piece Of Oshawas Heritage On A Premium Lot In A Welcoming, Family-Friendly Community. Enjoy The Convenience Of Being Steps From Top-Rated Schools Like Oneill, Parks, Trails, Costco, And Every Amenity.Enjoy Nearby Attractions Like Parkwood Estate, And Easy Access To Lakeridge Health. (id:61215)
1707 - 55 Bremner Boulevard
Toronto, Ontario
Prime Unit In Maple Leaf Square's South Tower! Right In The Heart Of The Sports & Entertainment Action! Enjoy This Amazing 2 Bed, 2 Bath Unit With A Great Layout. Private Balcony With Amazing South & East Views & Large Wrap-Around Windows That Bring In Tons Of Natural Light! Access To The Path, Longo's, & Lcbo. Steps To Scotiabank Arena, Rogers Centre, Financial District, Restaurants, & More! Building Amenities- 2 Pools (Indoor & Outdoor!), Gym, Sauna, Party Rooms, Concierge & More! (id:61215)
1242 Killarney Beach Road
Innisfil, Ontario
The Perfect 4+2 Bedroom & 6 Bathroom Brand New Custom Built Bungaloft On A Premium 200Ft Deep Corner Lot With A Legal Walk-Out Basement Apartment Duplex! *Enjoy 4600 Square Feet Of Luxury Living Steps From Lake Simcoe! *Family Friendly Lefroy Community Of Innisfil *Beautiful Curb Appeal W/ Natural Stone & Stucco Exterior *Soaring 18 Ft Front Foyer With Double Door Entry And Look To Above Loft *Large Expansive Windows - Sun Filled *10 Ft Ceilings W/ Pot Lights *True Chef's Kitchen W/ Oversized Quartz Waterfall Centre Island & Barstool Seating *Soft Close Cabinets + Quartz Countertops & Backsplash *High-end Red Oak Hardwood Floors *Elegant Porcelain Fireplace *Breakfast Area W/O to Large Rear Sun Deck *Hardwood Steps W/ Floating Glass Railing *2nd Fl Laundry *Massive Primary Bedroom With 6 Pc Spa Like Ensuite & Walk-In Closet *Each Bedroom Direct Access To Washroom *All Washrooms Featuring Extended Marble Finishes *Finished LEGAL Walk-Up Basement Apartment Featuring 2 Spacious Bedrooms, Pot Lights, Quartz Kitchen, Separate Utilities and Large Egress Windows! *Side Entrance W/ Access To Bsmt Office Separate From Legal Suite *Oversized Garage Door + 13 Ft Ceilings For Car-Lift Or Mezzanine *Long Paved Driveway *Fully Interlocked & Landscaped Walkways + Fully Fenced Backyard - Tons of Privacy *Pool Sized Corner Lot W/ Mature Tree Offering Endless Entertaining Potential *Close to Lake Simcoe, Killarney Beach, Shopping, Amenities, & Schools * Partial VTB Available **Must See! Don't Miss! (id:61215)


