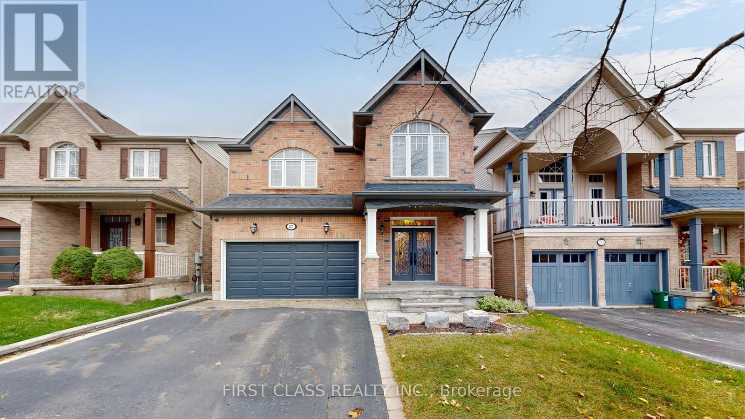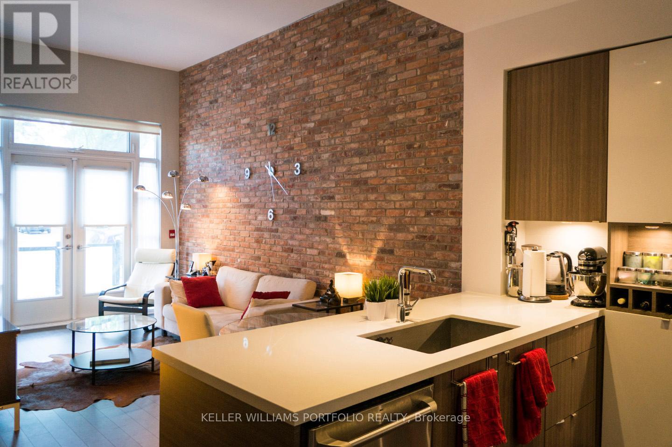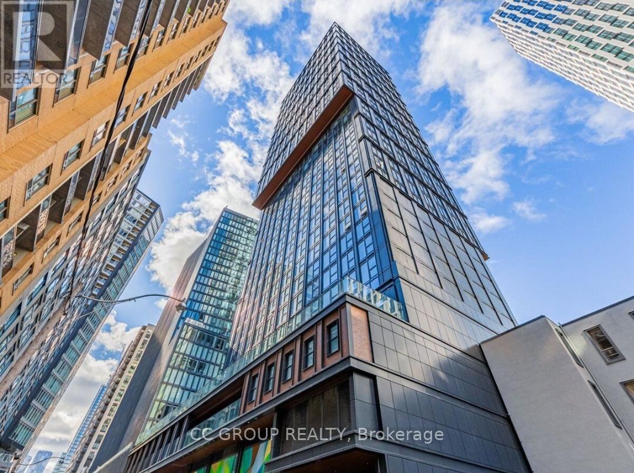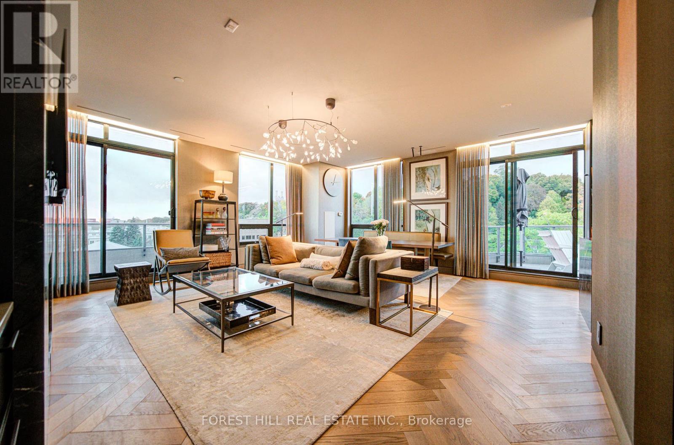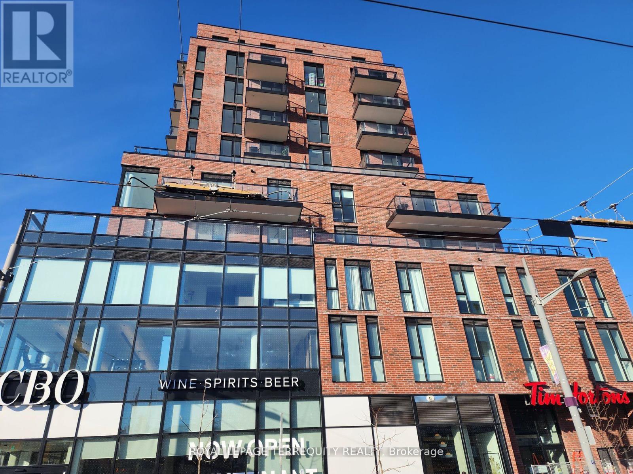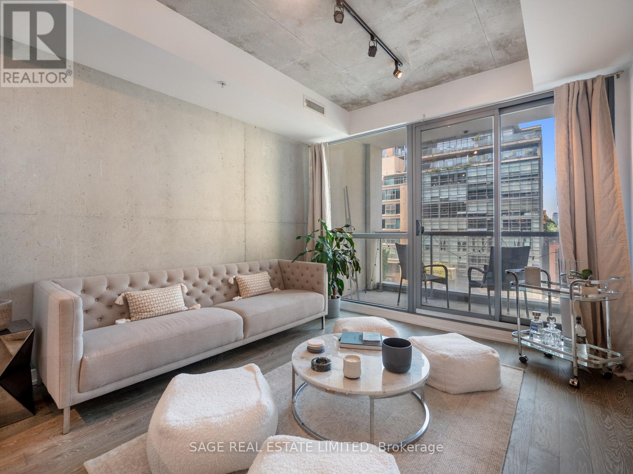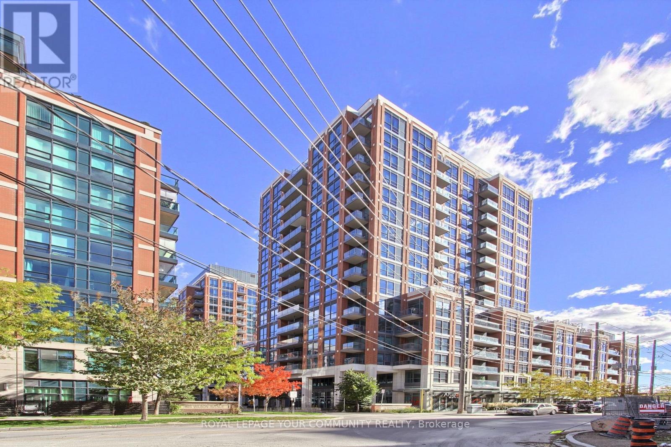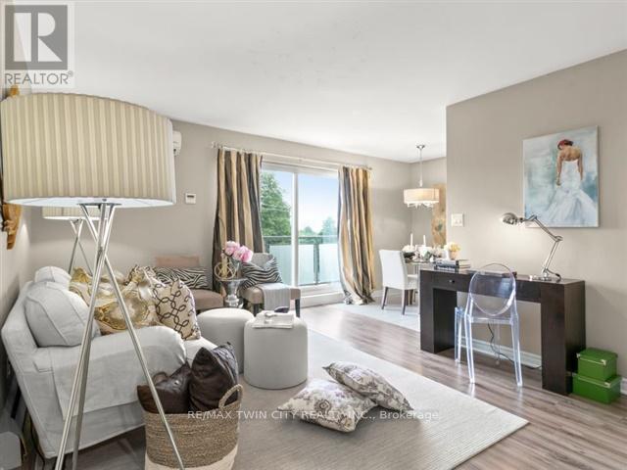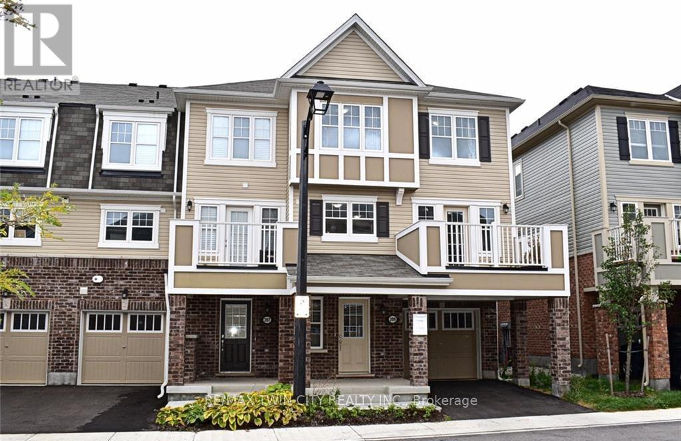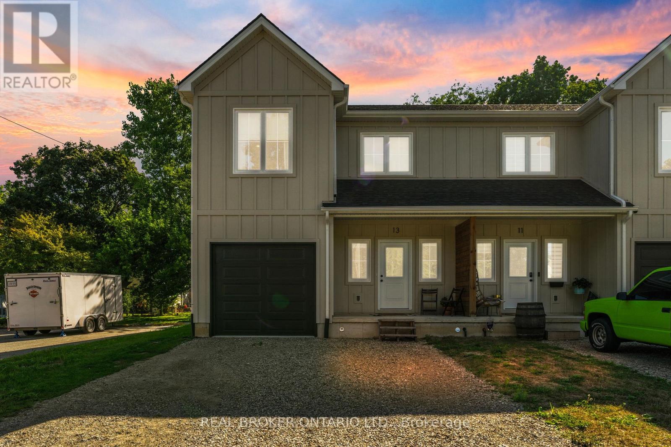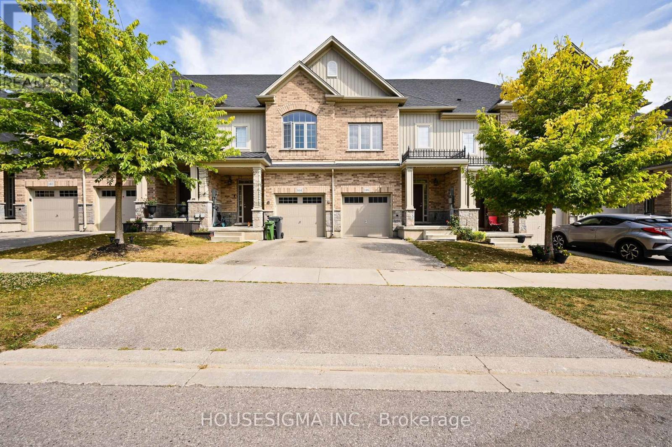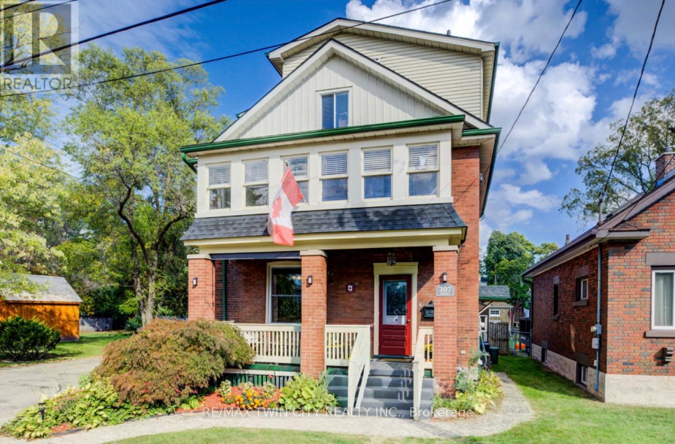Team Finora | Dan Kate and Jodie Finora | Niagara's Top Realtors | ReMax Niagara Realty Ltd.
Listings
57 Bambridge Street
Ajax, Ontario
Welcome to 57 Bambridge St, an executive-style 4-bedroom home that has been extensively updated within the past three years, featuring over $150,000 in renovations and upgrades. Recent improvements include a Lennox furnace (2025), central air conditioning (2024), custom built-ins, fresh designer paint, a fully upgraded kitchen and cabinetry , and newer high-end appliances - all combining modern comfort with timeless elegance. Nestled in a flourishing family-friendly neighborhood just minutes from parks, top-rated schools, transit, and local amenities, this home offers the perfect balance of luxury and convenience. The main floor boasts 9-ft ceilings, warm hardwood flooring, high-end finishes, and an open-concept layout ideal for entertaining family and friends. Upstairs, discover four spacious bedrooms plus a flexible media loft or office. One bedroom has been converted into a recreational area and can easily be restored to a full bedroom if desired. The primary suite features double-door entry, a walk-in closet, and a spa-inspired 4-piece ensuite.Outside, enjoy a private, tranquil backyard - perfect for relaxing or hosting guests. With quality craftsmanship, thoughtful modern updates, and an unbeatable location close to Hwy 401, 412, and 407, 57 Bambridge St is the perfect place to call home. (id:61215)
119 - 88 Colgate Avenue
Toronto, Ontario
7 Storey Boutique Building! Condo Uniquely Designed With Reclaimed Brick Feature Wall In Living/Dining Area. Rare 11.5 Ft Ceilings. Contemporary Kitchen, Quartz Countertops, Built-In Wine Rack, Gas Stove. Large Master Bedroom Fits King Size Bed, His/Her Closet & Ensuite Bathrm. Very Large Exclusive Terrace Around 250Sqft W/ Direct Access To Quiet Street. 2 W/0 To Terrace Via Living &2nd Bedrm. Amenities: Gym, Theatre, Party Room, Outdoor Bbq. (id:61215)
1709 - 82 Dalhousie Street
Toronto, Ontario
Discover Brand New 199 Church - A Perfect Home In The Heart Of Downtown Toronto! This Smartly Designed 359 Sq. Ft. Studio Offers Everything You Need With A Modern Open-Concept Kitchen, Living, And Sleeping Area. Ideal For Working Professional & Student, Its Steps From TMU, Eaton Centre, And All The Best Shops And Restaurants. A Stylish And Hassle-Free Choice For Urban Living. Don't Miss Out! (id:61215)
706 - 377 Madison Avenue
Toronto, Ontario
Indulge in the epitome of luxury living at this immaculate 3-bed, 3-bath Penthouse, crafted by a renowned international Designer, a top of South Hill on Madison. No expense was spared in the creation of this custom home, boasting Legrand Adorne electrical devices, custom white oak herring bone floors, & ceilings finished w/ the highest grade no.5 finish. Every detail exudes sophistication, from recessed lighting & sprinklers sprinklers to architectural linear slot diffusers. Storage is abundant, w/ bespoke built-in closets & jaw-dropping shoe closets in Louboutin red. The kitchen is a chef's dream, equipped with built-in Liebherr refrigerators, Thermador induction cooktop & oven, a Grigio Carnico Stone island with a sumptuous leather finish. Relax by the Stuv fireplace in the living room. Outdoor enthusiasts will delight in over 1400sf outdoor space comprised of 2 balconies & roof terrace: fully tiled balconies and a sprawling roof terrace complete with a built-in outdoor kitchen & commercial-grade Napoleon BBQ grills, all while soaking in breathtaking views of Casa Loma & CN Tower. Bespoke luxury at its finest. **EXTRAS** Two private adjacent parking spaces. (id:61215)
809 - 185 Alberta Avenue
Toronto, Ontario
Welcome to this new, west-facing 1-bedroom suite in the vibrant St. Clair West Village (St.Clair & Alberta). This modern open-concept home features an integrated kitchen with built-in appliances, a stylish center island, and sleek laminate flooring throughout. Enjoy the convenience of ensuite laundry and an abundance of natural light Experience the exceptional amenities this contemporary building offers, including a state-of the-art fitness center, elegant party room with an outdoor terrace, Club 900 with a wine and co working lounge, and a rooftop terrace with panoramic views. Perfectly located just steps from boutique shops and major retailers such as LCBO, Tim Hortons, and local grocery stores and restaurants. TTC is right at your doorstep, and you're only minutes from downtown Toronto. (id:61215)
406 - 39 Brant Street
Toronto, Ontario
Loft to Love you Baby,Welcome to King West Living at its Finest. Steps To St Andrew's Playground Park, Entertainment District, Fashion District, 24 Hrs. Street Car. 1 Bedroom Layout, Elegant Designer's Choice Deco and Furnishings!Beautifully appointed suite features Euro Style Stainless steel Kitchen Appliances. Stacked Washer & Dryer. 9' Exposed Concrete Ceiling, Gas Stove and Barbecue Line on Balcony, one storage locker included. Making your loft dreams come true! (id:61215)
1608 - 31 Tippett Road
Toronto, Ontario
Experience Urban Living At Its Best At 31 Tippett Rd! This Bright, Spacious 1+1 bedroom 1-4 PC Bath Suite Features An Open-Concept Layout With 9 Ft Ceilings Thru-Out, Sleek Kitchen With Stainless Steel Appliances And Floor-To-Ceiling Windows That Fill The Space With Natural Light. The Den Offers The Perfect Work-From-Home Setup Or Extra Guest Space, 40 SF Private Open Balcony W/SE And North Views, Includes Parking And Locker. Enjoy Resort-Style Amenities-Fitness Centre, Rooftop Terrace, Party Room, Lounge, 24 HR Concierge, Gym And Much More! Conveniently Located Steps To Wilson Subway Station, Yorkdale Mall, Parks, Restaurants And All Everyday Conveniences. A Move-In-Ready Home That Truly Has It All! (id:61215)
203 - 200 Charlton Avenue E
Hamilton, Ontario
Bright, spacious 2b/1b unit in a boutique Corktown building with sweeping views of the City. This unit, in addition to stunning views, features one oversized and one large bedroom, sleek modern kitchen with energy efficient appliances and marble backsplash adjacent to a bright, spacious dining room. The unit also has an updated bath and access to clean energy-efficient laundry. Enjoy the convenience of downtown living without being IN downtown, this beautiful unit is 2 minutes from St Joe's Hospital, 5 minutes from Hamilton GO, 5 Minutes from City Hall and James street restaurants, bars, shops and galleries. (id:61215)
209 Netherby Lane
Kitchener, Ontario
Welcome to 209 Netherby! This beautifully designed 3-bedroom, 2.5-bath home offers modern finishes and a bright, open-concept layout perfect for contemporary living. The spacious kitchen flows seamlessly into the dining and living areas, creating an inviting space for entertaining or family gatherings. Upstairs, you'll find three well-appointed bedrooms, including a comfortable primary suite with an ensuite bath. The home also features an attached garage and a covered parking area, offering space for up to two vehicles. Conveniently located near shopping, schools, and local amenities, this property combines style, comfort, and practicality - ideal for today's lifestyle. (id:61215)
13 Linden Street
Aylmer, Ontario
RemarksPublic Remarks: Welcome to 13 Linden a newly constructed semi-detached home located in the charming town of Aylmer. This thoughtfully designed residence showcases modern finishes and a functional layout, including a fully separate lower-level in-law suite with its own private entrance, 1 bedroom, and 1 bathroom. Step inside through a welcoming front entryway, framed by large windows that flood the grand foyer with natural light. A spacious closet and direct access to the attached garage add everyday convenience. Throughout the main level, light-toned vinyl plank flooring pairs beautifully with 9-foot ceilings, recessed lighting, a stylish 2-piece powder room, and elegant arched architectural details that define the open-concept living space. The contemporary kitchen features ceiling-height cabinetry, a center island with a breakfast bar, and chic gold hardware and fixtures. It flows seamlessly into the dining area, where sliding glass doors lead to the backyard - perfect for indoor-outdoor living. Upstairs, the primary suite offers a serene retreat with a walk-in closet and a modern 3-piece ensuite featuring a glass-enclosed shower. Two additional bedrooms, a full 4-piece bathroom, and a convenient upper-level laundry room complete the second floor. The fully finished lower level enhances the home's versatility, offering a complete in-law suite with a kitchen, spacious rec room, bedroom, and 4-piece bath - ideal for multi-generational living or potential rental income. (id:61215)
146 Law Drive
Guelph, Ontario
Freehold Town Loaded With Upgrades! Soaring 9' Ceilings On Both The Main & Upper Levels, Main Floor Is Carpet-Free. The Large Eat In Kitchen Has Extended Cabinetry & Convenient Island. The Kitchen Blends Seamlessly Into The Spacious Open Concept Living Area. Upstairs Boasts 3 Beds, 2 Full Baths And Convenient Laundry Room. The Primary Is Quite Large, Has A Walk-In Closet And Luxurious Ensuite Bathroom. Entire Home Has Plenty Of Natural Light And The Fully Fenced Backyard Is A Beautiful & Private Space, Perfect For Kids & Entertaining. Guelph's East End Has Incredible Schools, Parks, Trails, And Easy Highway Access. Tenants Pay All Utilities and Hot Water Heater Rental Charges. (id:61215)
207 Hedley Street
Cambridge, Ontario
Welcome to 207 Hedley Street - a lovingly maintained century home brimming with character, warmth, and timeless appeal. Nestled on apeaceful, tree-lined street in one of Preston's most sought-after neighbourhoods, this residence beautifully balances historic charm with modern-day comfort. Step inside to discover high ceilings, solid wood doors, and elegant pocket doors that speak to the home's craftsmanship andheritage. The spacious dining room flows seamlessly into a bright living area, where sliding doors open to a two-tier deck and a fully fencedbackyard - perfect for entertaining, relaxing, or letting pets play freely. The renovated kitchen offers rich dark maple cabinetry, Coriancountertops, tile flooring, and a gas stove, with space to add a centre island if desired. A convenient main-floor powder room (with potential forlaundry) adds everyday practicality. Upstairs, two inviting bedrooms and a five-piece bath await - complete with a jetted tub and separateshower. One bedroom features a charming window seat, while the other opens to an enclosed porch, ideal for your morning coffee or a quietreading nook. A small den or office leads to the top-floor primary suite - a spacious retreat with room for a king-sized bed, sitting area, anddesk or vanity space. The suite also offers a generous walk-in closet and a relaxing ensuite with a soaker tub and separate shower. This soliddouble-brick home has been carefully updated for peace of mind, with newer mechanicals including furnace, A/C, and roof (2019), plus copperwiring, modern plumbing, and updated windows for added efficiency. Perfectly situated minutes from Riverside Park, the Mill Run Trail, and just five minutes to Highway 401 - this is where charm, comfort, and convenience come together. (id:61215)

