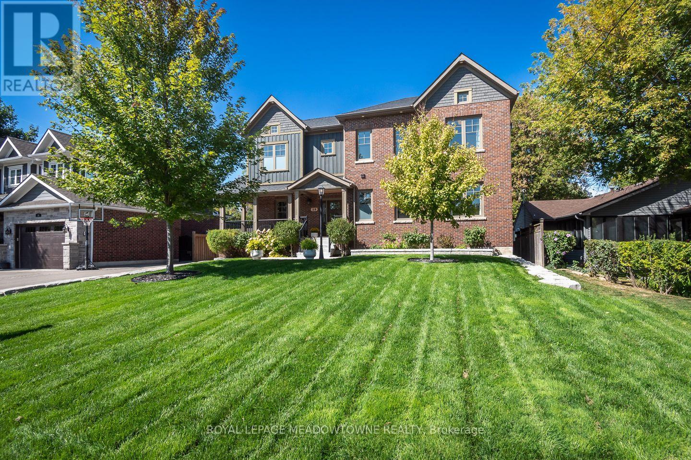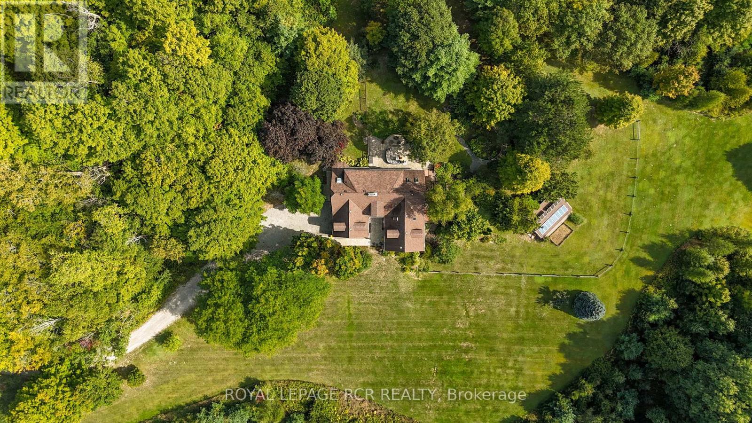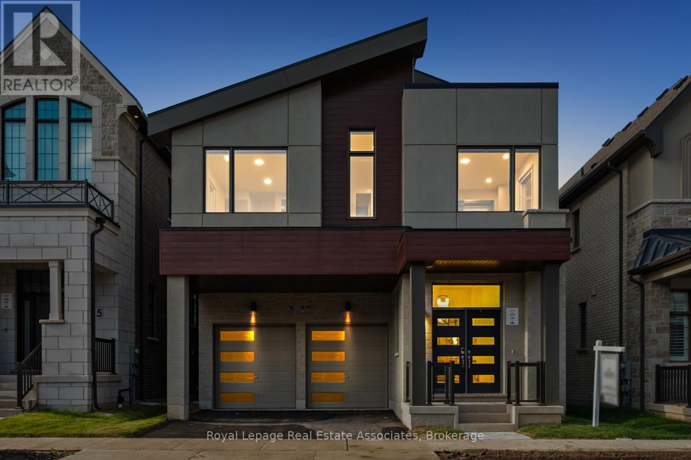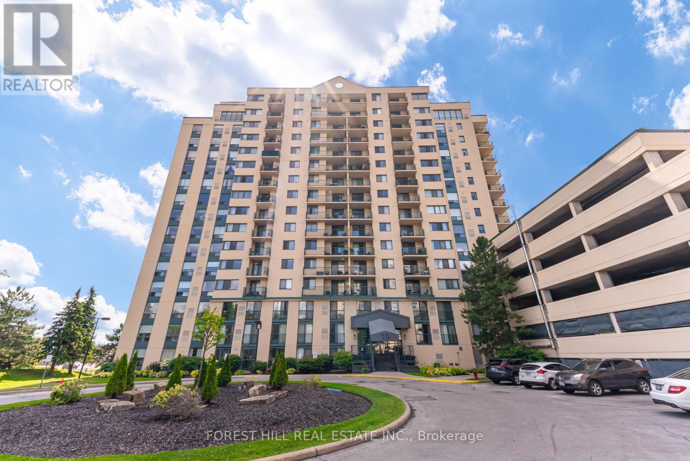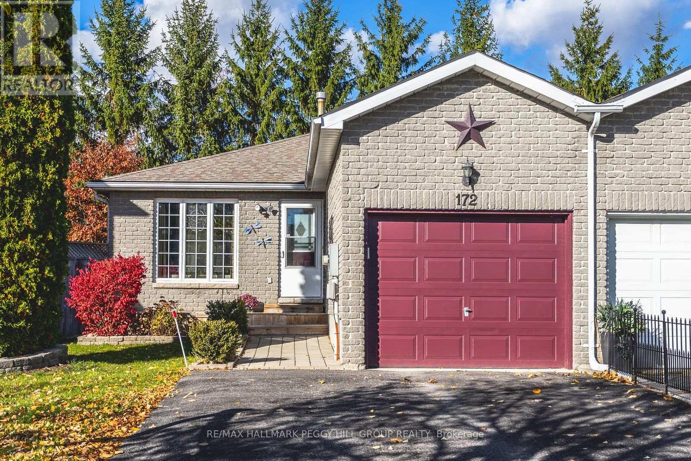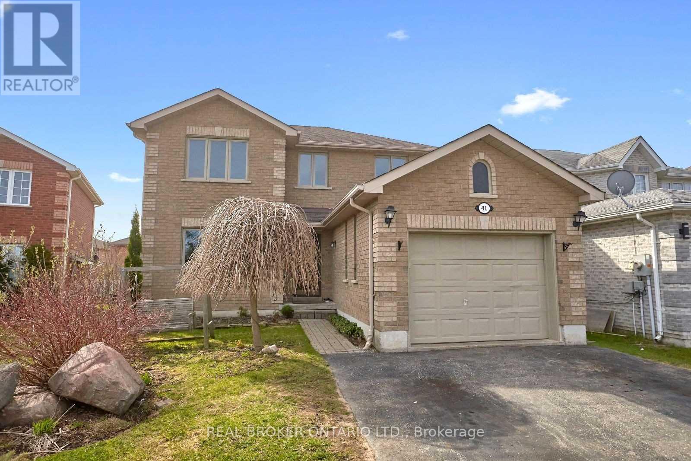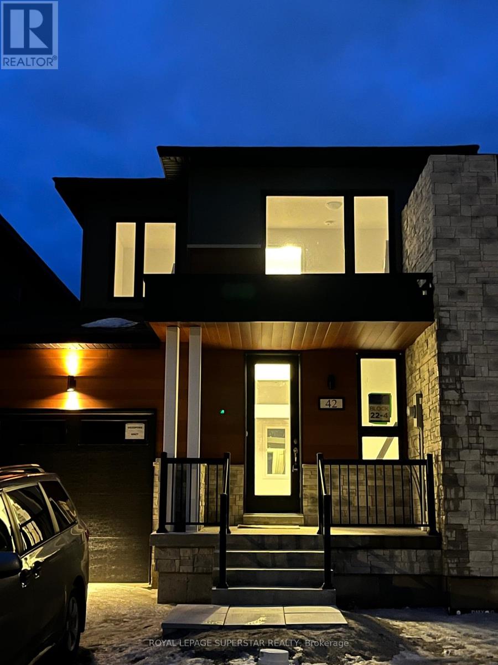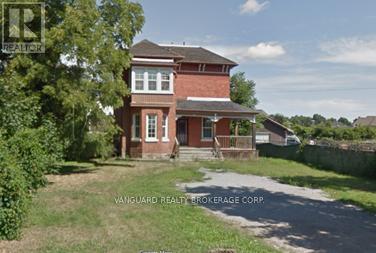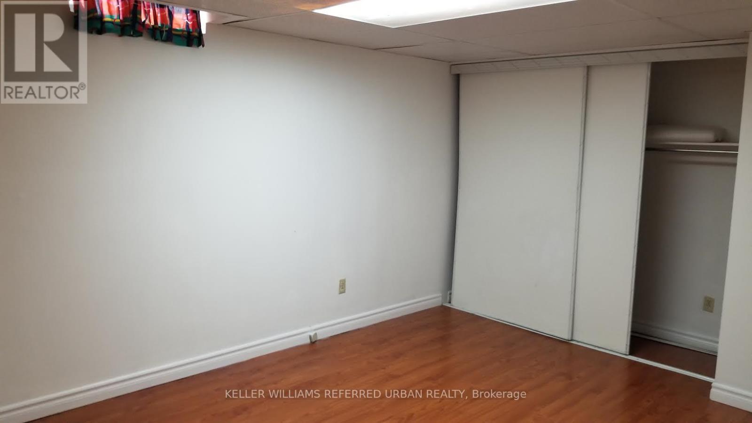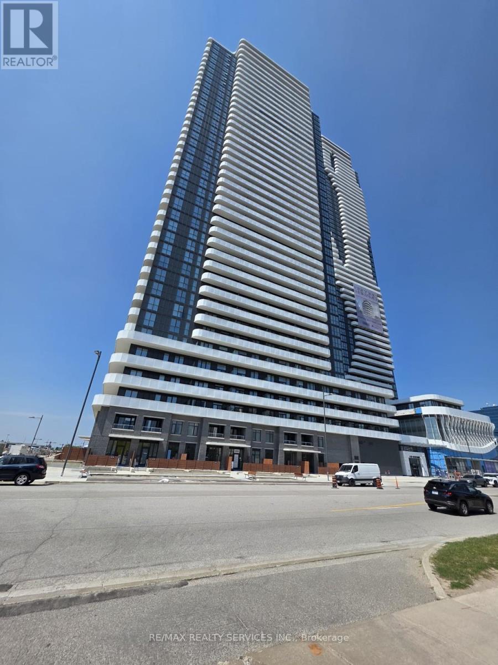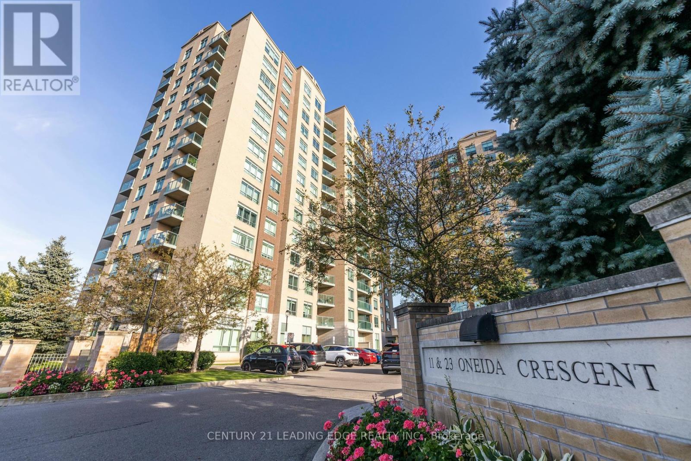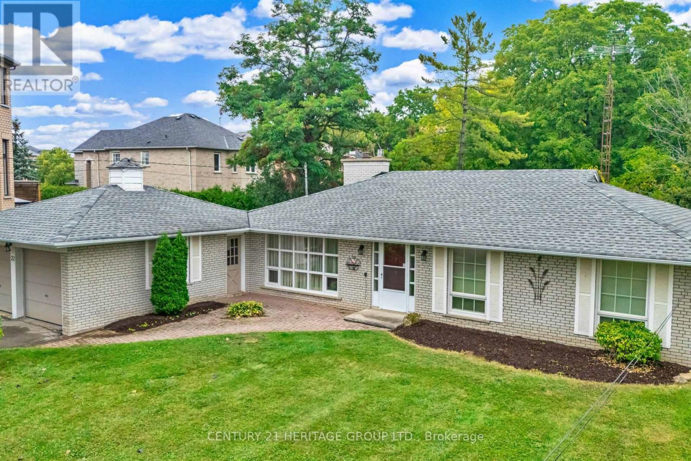Team Finora | Dan Kate and Jodie Finora | Niagara's Top Realtors | ReMax Niagara Realty Ltd.
Listings
29 Barton Street
Milton, Ontario
Nestled on one of Milton's most prestigious streets, 29 Barton is a custom-built gem offering over 2650 square feet of refined living space in the heart of Old Milton. Built in 2018 and surrounded by other grand homes, this residence blends timeless charm with modern luxury. The expansive custom white kitchen features a farmhouse sink, stone countertops, under mount and upper glass cabinet lighting and a massive island perfect for entertaining. Upgraded lighting, flooring, and custom cabinets/built-ins/vanities flow throughout the carpet-free home, which includes five spacious bedrooms plus a finished basement with an additional office or bedroom. The primary suite boasts a spa-like ensuite with a double vanity, soaker tub, heated floors and separate shower, while the kids bathroom also features a double vanity. Outside, enjoy gorgeous landscaping on a 66x132 ft lot, a detached 1-car garage, Hunter Wi-Fi irrigation system in front and back and parking for up to eight vehicles. With its prime location near downtown Milton, this home is the perfect blend of elegance, space, and convenience. (id:61215)
8225 Finnerty Side Road
Caledon, Ontario
Experience tranquility and endless opportunity on this breathtaking 10-acre retreat, surrounded by majestic mature trees offering complete privacy. Hidden away from the everyday yet just minutes from local amenities, this idyllic woodland haven blends peaceful seclusion with modern convenience-perfect for those seeking a versatile lifestyle in nature's embrace. A long, winding driveway creates a true sense of arrival, leading to a custom-built home thoughtfully designed to showcase its natural surroundings. Step through the inviting front foyer into the main level, where hardwood floors and warm, welcoming spaces invite you to relax. The open-concept living room offers comfort and warmth while the expansive family room impresses with a stunning stone wall feature, soaring open-to-above ceilings, and walk-outs to both the back patio and spacious deck, ideal for entertaining or quiet reflection. At the heart of the home, the bright eat-in kitchen is filled with natural light, its large windows framing beautiful views of the property. A convenient mudroom with side door entrance also connects to the attached two-car garage. The main level also features a generous bedroom with 3-piece ensuite, a second bedroom, and a full 4-piece bath. Upstairs, discover striking architectural details in the loft and study area, where skylights and large windows bathe the space in sunlight. The upper level also boasts a spacious primary suite with 3-piece ensuite, and ample closets, along with a large skylit laundry room for everyday ease. The partially finished lower level offers exceptional potential for multi-generational living or growing families. Enjoy a large recreation room with walk-out, a 3-piece bath with sauna, a second recreation space, wet bar, and direct access to the yard. Whether you dream of expanding, relaxing, or simply savouring the quiet beauty of Caledon, this private sanctuary is ready to welcome you home. (id:61215)
1249 Onyx Trail
Oakville, Ontario
Welcome To 1249 Onyx Trail, A Stunning Newly Built Detached Home Nestled In One Of Oakville's Most Desirable Neighbourhoods. This Exquisite Mattamy Homes Windfield Model Offers GeoThermal Energy & 3,127 Sq. Ft. Of Thoughtfully Designed Living Space, Featuring 4 Bedrooms, 3.5 Bathrooms, And Exceptional Craftsmanship Throughout. The Main Floor Showcases An Elegant Open-Concept Layout With A Formal Dining Room Adorned With Hardwood Floors And Large Windows That Fill The Space With Natural Light. The Spacious Living Room Overlooks The Backyard And Features An Electric Fireplace, Creating A Warm And Inviting Ambiance. The Gourmet Kitchen Is A True Centrepiece, Complete With Granite Countertops, A Large Centre Island, Built-In Pantry, And An Eat-In Area With A Walkout To The Deck-Perfect For Family Gatherings And Entertaining. A Functional Mudroom With A Walk-In Closet, Built-In Shelving, And Direct Garage Access Adds Everyday Convenience. Upstairs, The Open-Concept Loft Overlooks The Living Room And Offers Additional Space For A Family Lounge Or Home Office. The Primary Suite Is A Peaceful Retreat With A Walk-In Closet And A Luxurious 5-Piece Ensuite, While The Additional Bedrooms Feature Hardwood Floors, Large Windows, And Ample Closet Space-Including A Private 3-Piece Ensuite In The Fourth Bedroom. The Upper-Level Laundry Room Adds Practicality To The Home's Thoughtful Design. The Unfinished Basement, Complete With A 3-Piece Rough-In, Provides Endless Possibilities To Customize The Space To Suit Your Lifestyle. With A Double Car Garage, South-Facing Frontage, And Proximity To Top Schools, Parks, Trails, Shopping, And Major Highways, 1249 Onyx Trail Offers The Perfect Balance Of Luxury, Comfort, And Convenience In The Heart Of Oakville. (id:61215)
410 - 75 Ellen Street
Barrie, Ontario
Welcome to this beautifully updated large 2-bedroom, 2-bathroom, corner unit, in the heart ofBarrie, offering breathtaking panoramic views of Lake Simcoe! Designed with accessibility and ease of living in mind.Enjoy new flooring throughout and a newly renovated kitchen (2023) with modern finishes. The primary bedroom boasts a built-in walk in closet, with custom organizers with full length mounted mirror, maximizing storage and convenience. The ensuite offers a raised toilet, a walk-in shower and grab bars for enhanced safety. Walkout to the patio from the primary bedroom, as well as from the living room. The building offers top-notch amenities, including an indoor pool, sauna, fitness center, guest suites, gated entrance with 24/7 security, visitor parking and a meeting room. Just steps from Kempen felt Bay, scenic waterfront trails, and local conveniences. The back entrance is conveniently located to the parking for ease of entry without stairs. An hour North of Toronto and close proximity to Hwy 400. Enjoy everything this condo community has to offer. (id:61215)
172 Sundew Drive
Barrie, Ontario
OPEN CONCEPT SEMI-DETACHED BUNGALOW STEPS TO SCHOOLS & CLOSE TO ALL DAILY ESSENTIALS! Tucked into Barrie's lively Holly neighbourhood, this semi-detached bungalow backs onto W.C. Little Elementary and sits within walking distance of Bear Creek Secondary, trails, parks, and transit, with everyday essentials nearby and golf, shopping, and dining just minutes away by car. Pride of ownership shines throughout the bright open concept main level, where easy-care flooring flows into a kitchen with a breakfast bar, dark-toned cabinetry including pantry cabinets, a subway tile backsplash, and a walkout to a backyard designed for enjoyment with a large deck, gas BBQ hookup, and garden shed. A generous primary bedroom with a double closet anchors the main floor, which is complete with a second bedroom and a 4-piece bath, while the finished lower level adds incredible flexibility with a rec room, two bedrooms, an office, a renovated laundry room, and an updated 4-piece bath. Whether downsizing or buying your first home, this #HomeToStay is move-in ready and full of possibilities. (id:61215)
41 Darcel Crescent
Barrie, Ontario
Large family home on a quiet street. Walking Distance To Schools & Parks, & Mins From Shopping, Dining. Utilities are extra. (id:61215)
42 Eberhardt Drive
Wasaga Beach, Ontario
3-Bedroom Executive Freehold Townhouse just minutes' walk from Wasaga Beach Area 1 in the Prestigious Sterling Estates Community. The home features a private backyard and convenient location near schools, shopping, and major amenities like Walmart and other big stores, this home perfectly blends modern luxury with an unbeatable location.Step inside to an open-concept layout designed for comfort and entertaining. The main floor 9-foot ceilings, engineered hardwood floors, and a modern dual-tone kitchen with a flush breakfast bar, quartz countertops, large island, and Samsung stainless steel appliances. The home has stunning oak stairs that lead to the second floor which offers a smooth ceiling. The home has a spacious primary bedroom with a walk-in closet and 4-piece ensuite with double sink and glass shower door. The two additional bedrooms on second floor are large size and with have a separate main washroom. The laundry is conveniently located on the second floor with separate washer and dryer. A wooden deck provides direct access from the family room to the private backyard, perfect for relaxing or entertaining.Don't miss this gem! Seller is motivated so bring all offers... (id:61215)
Basement - 830 Nashville Road
Vaughan, Ontario
Welcome To This Newly Renovated Basement Apartment In The Lovely Township Of Kleinburg. This Historic Home Has Been Lovingly Renovated While Keeping It's Original Charm. This Basement Apartment Features A New Kitchen & Bathroom, All New Flooring, Doors, And Trim. The Entire House Has Been Reinsulated And Retrofitted With A Forced Air Gas Furnace. This Basement Apartment Features 1 Large Bedroom, A Large Living Area, Kitchen, In-Suite Laundry, And Bathroom With Shower. Tenant To Pay Proportionate Share Of All Utilities (Hydro, Gas, Water). (id:61215)
100 Harness Circle
Markham, Ontario
Spacious 2 Bedroom Basement Apartment for Rent in Milliken Mills East. Full kitchen & laundry access. Full bath; Laminate flooring; Separate entrance. Perfect for two singles, a young couple or a small family. One parking included. Close to high school, community center, library, grocery store and public transportation. ** This is a linked property.** (id:61215)
509 - 8 Interchange Way
Vaughan, Ontario
Brand New Two bedroom/Two Bath 691 Sq ft unit(Shanghai 691) with the largest wrap balcony At Grand Festival Condo Developed By Menkes in the prime location of Vaughan with just steps away from Vaughan Subway Station. Open Concept with Laminate Throughout the Entire Unit Plus Modern Designer Kitchen w/Luxury Brand Appliances. Excellent Location with lots of Amenities which include Gym, Party room, Indoor Pool, Sports bar, concierge, one underground parking and a locker. Also close To Shopping Centres Ikea, Costco, Walmart, Cineplex, YMCA and lots of Restaurants. (id:61215)
712 - 11 Oneida Crescent
Richmond Hill, Ontario
Spacious and well-maintained, located close to all amenities and within walking distance to the GO station. Conveniently near Highway 407 and Highway 7. Features a modern, spacious, and functional layout with a walk-out to the balcony offering a fabulous view. newer laminate flooring in the living/dining area and both bedrooms. Amenities include 24/7 concierge service, a gym, a pool table, a library, a party room, and plenty of visitor parking. (id:61215)
22 Poplar Drive
Richmond Hill, Ontario
Welcome to this charming Residence perfectly situated on a premium 75 ft. by 200 ft. lot that backs directly onto conservation. Located in the highly sought-after Oak Ridges community surrounded by Estate Homes, this property provides both tranquility and prestige. With 2392 sq. ft. of living space including the Basement (as per MPAC) this well maintained Home is ready for your next chapter. Inside, you'll find a bright and spacious Family Room with south facing floor-to-ceiling windows that flood this perfect gathering place with natural sunlight. The Dining Room features elegant French doors leading to a side patio, ideal for entertaining or enjoying quiet evenings. You will feel like you have been transported to a whimsical bed and breakfast in England while you enjoy the breathtaking view. The Kitchen is equally inviting with a gorgeous view of Conservation, a walkout to the Backyard, and a seamless connection to nature right from your breakfast table. Multi-generational families will benefit from the finished basement that offers exceptional versatility, complete with a large Recreation Room, a full Kitchen, a Bedroom, and a Bathroom - perfect for extended family, guests, or working from home. The spacious Recreation Room presents a cozy gas fireplace, perfect for curling up with your favourite book. Outside, the property truly shines. The massive driveway accommodates up to 6 vehicles, while the backyard oasis provides the ultimate retreat - this property with 1/3 of an acre offers unparalleled privacy. Whether you're relaxing on the patio, entertaining family and friends, or simply soaking in the peaceful surroundings, this Oak Ridges Home offers a rare blend of comfort, charm, and natural beauty. (id:61215)

