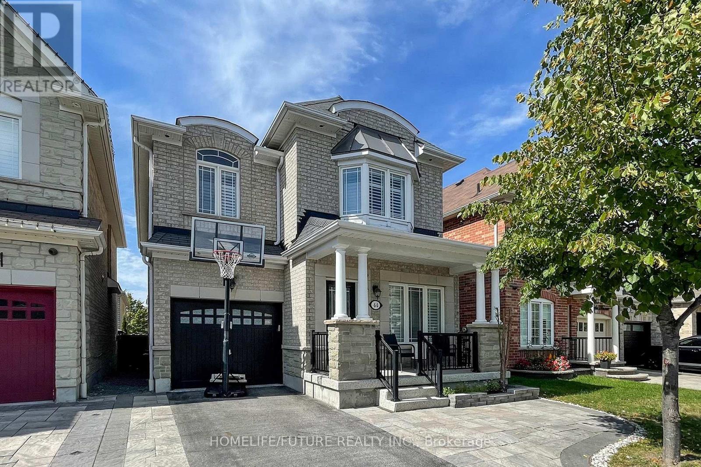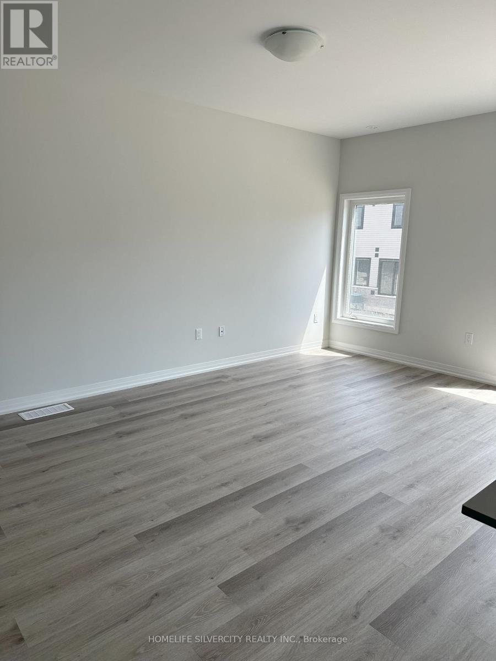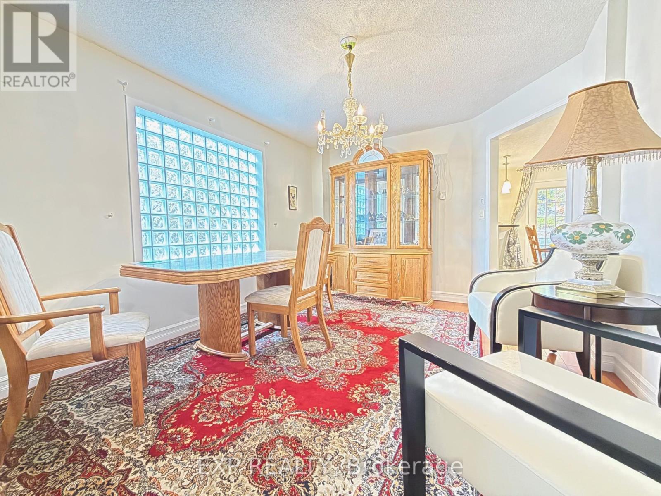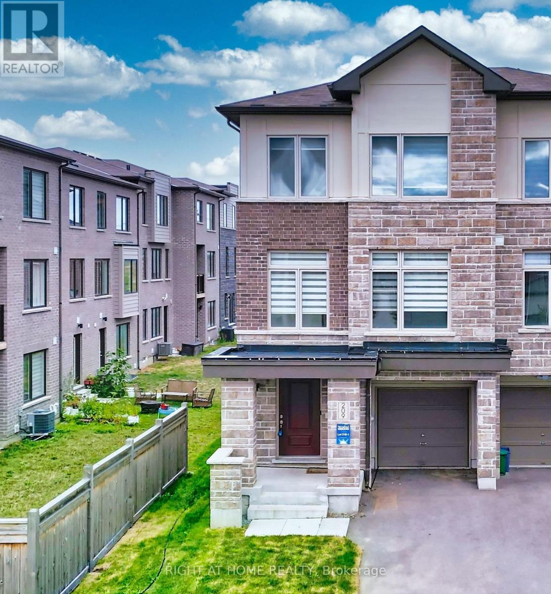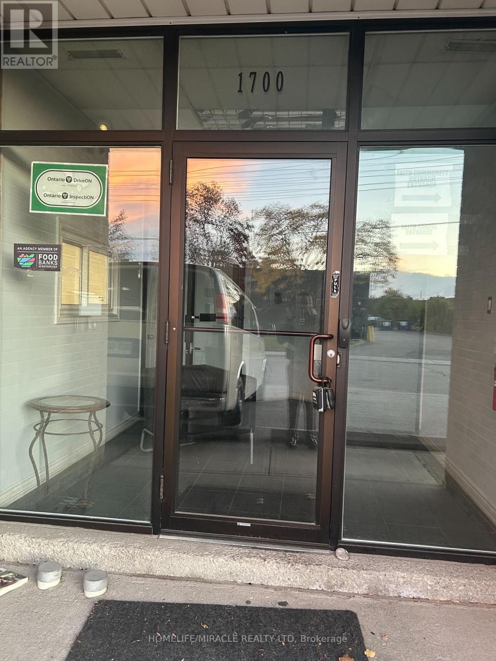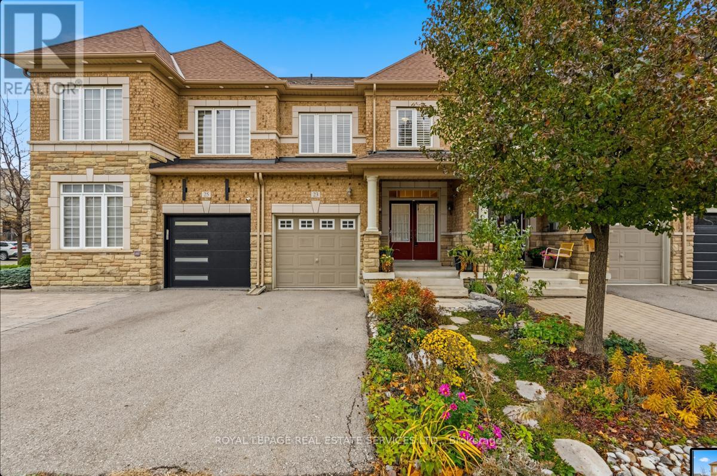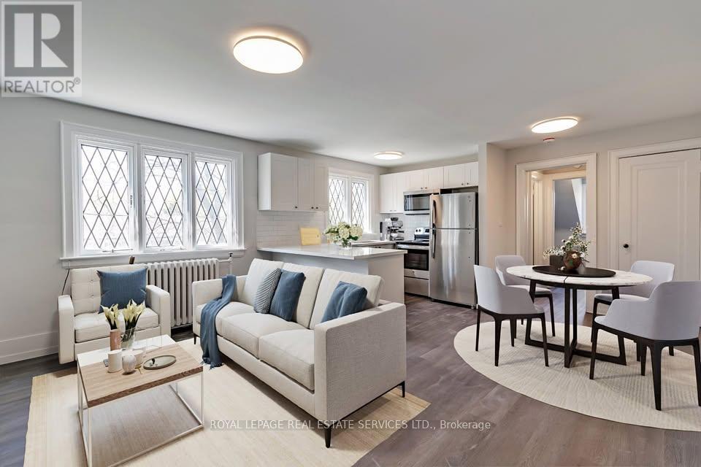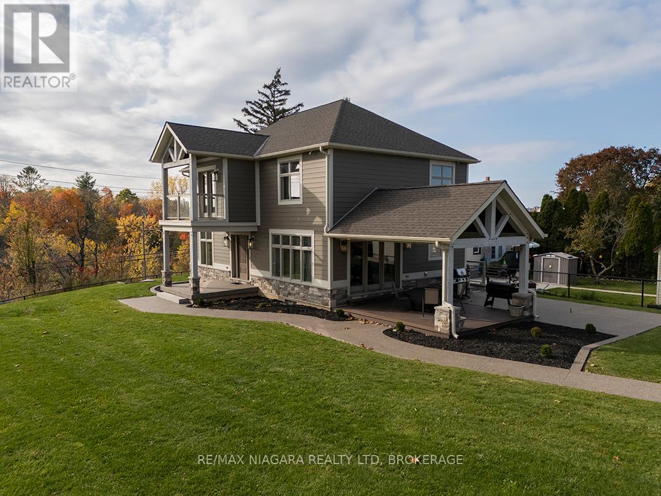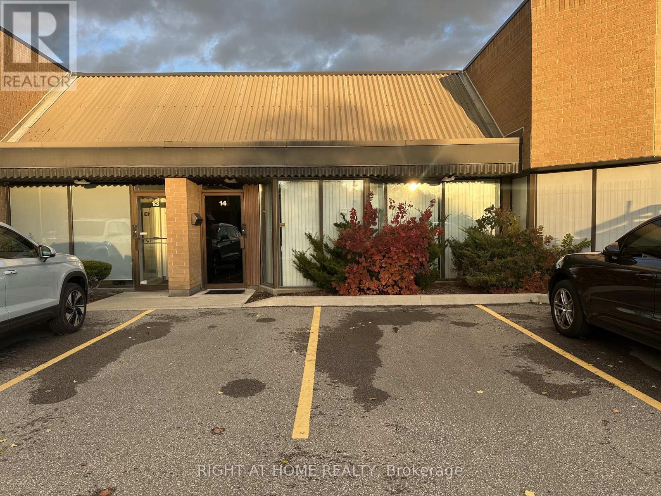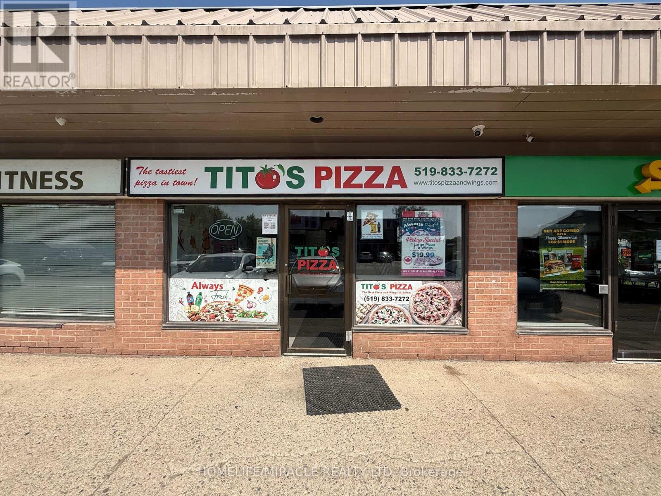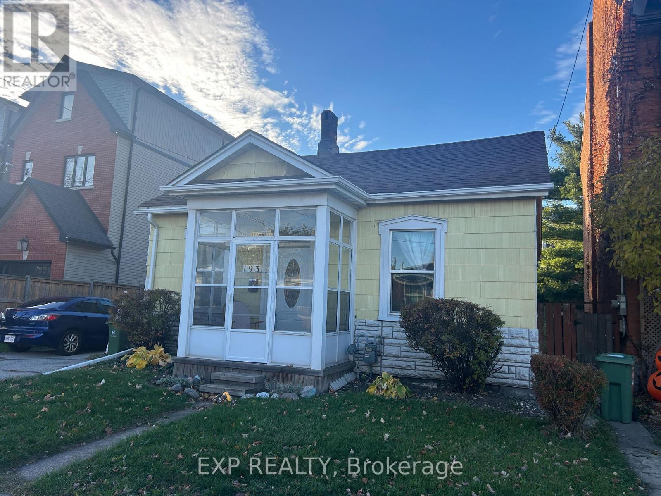Team Finora | Dan Kate and Jodie Finora | Niagara's Top Realtors | ReMax Niagara Realty Ltd.
Listings
44 Arfield Avenue
Ajax, Ontario
This Nearly 4+1 Bedroom And 4 Washroom Detached Home In High Demanding Neighbourhood. 9 FT Ceiling, Hardwood Flooring , Upgraded Kitchen And Elegant Dining & Family Rooms. Gas Fire plaec. Finished Basement with Room And Washroom. Addional Family Rec Rooms. (id:61215)
71 - 155 Equestrian Way
Cambridge, Ontario
This luxurious 3-storey End-unit townhome approx. 1,500 sq. ft. in a quiet, friendly Cambridge community. The home features three(3) bedrooms, along with 2.5 baths. Enjoy the single-car garage and backyard, Laundry On 2nd floor, Walkout basement, as well as new appliances. Located close to the Speed River, parks, schools, hiking, biking and walking trails. (id:61215)
A - 58 Moore Place
Barrie, Ontario
Welcome to this stunning 5-bedroom, 3-bathroom family home perfectly situated on a quiet cul-de-sac, offering comfort, privacy, and natural beauty. Boasting an elegant open-concept layout with bright, spacious living and dining areas, this residence is ideal for both family living and entertaining. The modern kitchen features quality finishes, ample cabinetry, and a breakfast area overlooking the serene, forested backyard - your own private oasis with no rear neighbors. Upstairs, you'll find generously sized bedrooms, including a luxurious primary suite with a walk-in closet and spa-inspired ensuite. The finished lower level adds extra living space perfect for recreation or a home office. With parking for three vehicles, this home combines convenience with peaceful suburban charm. Nestled in a sought-after, family-friendly neighborhood, surrounded by nature and just minutes from parks, schools, shopping, and major amenities - a true gem for comfortable modern living. (id:61215)
209 Vantage Loop
Newmarket, Ontario
Stunning, sun-filled FREEHOLD end-unit townhouse that truly feels like a semi-detached home! Nestled in the highly desirable Woodland Hill community, this home is just minutes from Upper Canada Mall, GO Transit, Southlake Hospital, Walmart, Costco, schools, parks, Hwy 404, and all essential amenities.The open-concept layout is perfect for modern family living, featuring gleaming hardwood floors on the ground and main levels, freshly painted interiors, and a newly re-sodded yard ideal for outdoor enjoyment. Move-in ready with beautifully upgraded finishes throughout, including Berber carpeting, premium bathroom tiles, and custom kitchen and bathroom cabinetry.The gourmet kitchen is a true showstopper, boasting a marble-inspired backsplash, high-end appliances, a sleek range with a smart rangehood that automatically activates when it senses heat, and a refrigerator with a built-in screenall seamlessly connected via an app. Modern LED bathroom mirrors complete the luxurious touches, combining style and functionality. (id:61215)
1700 Sismet Road
Mississauga, Ontario
This spacious and well-maintained professional office offers approximately 4,500 square feet of functional workspace with TMI included in the rent. (HST and utilities are additional.) The space features an independent private entrance, bright offices with abundant natural light, and ample storage and workspace areas. Facilities include men's and women's washrooms, plus an additional private washroom for added convenience. Conveniently located near major highways (Hwy 401 & Hwy 403), the property provides easy access and is surrounded by numerous amenities including Tim Hortons, Subway, gas stations, and more. This is an excellent opportunity for professional businesses such as law firms, mortgage brokers, insurance agencies, real estate offices, and similar professional services seeking a clean, accessible, and well-appointed office environment. (id:61215)
23 Sedgewick Place
Vaughan, Ontario
Welcome to 23 Sedgewick Pl - where modern style meets everyday comfort. This beautifully updated home offers a seamless blend of elegance and function, perfect for today's lifestyle. The open-concept main floor is bright and inviting, featuring gleaming hardwood floors, designer lighting, and oversized windows that flood the space with natural light. The gourmet kitchen is a chef's dream - complete with new countertops, stainless steel appliances, and abundant storage - all overlooking the cozy family room with a sleek fireplace and custom built-ins. Upstairs, the spacious primary suite provides a private retreat with a walk-in closet and a luxurious 4-piece ensuite bath. The newly finished basement adds exceptional versatility with an additional bathroom - ideal for a guest suite, home office, or recreation area. Outside, enjoy the newly landscaped front yard and a fully fenced backyard, perfect for entertaining or unwinding. Thoughtful touches like extra garage shelving and modern finishes throughout make this home truly move-in ready. Nestled in a family-friendly neighbourhood known for its tree-lined streets, great schools, and convenient access to parks, shops, and transit - 23 Sedgewick Pl delivers the lifestyle you've been searching for. (id:61215)
9 - 7 Brule Terrace
Toronto, Ontario
Location, Location, Location! This Charming, Recently Renovated 1-Bed, 1-Bath apartment is steps away from the Humber River, Old Mill, Bloor West Village and the Bloor/Danforth Subway Line.The Modern Kitchen features s/s appliances, ceramic backsplash and room for seating at the Breakfast Bar. The Open-Concept Space allows for easy entertaining, plenty of room for Living and Dining Area. Upgraded 4-pc Washroom with shower and bathtub. Charming Bedroom with it's own Balcony. Sparkle Solutions Laundry with reloadable card service, conveniently located in the building. Permit Parking may be available one block away. Photos have been virtually staged. (id:61215)
190 Oakdale Avenue
St. Catharines, Ontario
Luxury Living, Perfectly Executed! Perched high above the Merritt Trail overlooking a treed ravine, this custom-designed 2-Sty home blends architectural sophistication with inviting warmth. Professionally designed & renovated in 2016, this 2,050 sq.ft, 3+2 bedroom, 3.5 bath home rests on an expansive 108' x 180' lot, enclosed by elegant black iron fencing at the end of a quiet laneway. The owner spared no detail, ensuring every element of the home seamlessly unites design excellence with effortless livability. Every system in the home reflects a pursuit of perfection & has been thoughtfully designed & executed to the highest standard for efficiency, organization, and ease of operation. A natural stone and Hardie Board exterior opens to light-filled interiors featuring 3/4" engineered hardwood flooring, designer lighting & wall sconces, custom cabinetry, and wood doors throughout. The gourmet kitchen offers high-end built-in appliances, a large island with 2nd sink & wine fridge, while the adjoining dining room boasts a wall of windows and garden doors to a timber-framed covered patio. The living room centres around a natural stone gas fireplace flanked by custom built-ins.The 2nd level has 3 bedrooms including the primary suite - a private retreat with custom, wall-to-wall built-in closet cabinets, a walkout balcony, and a two-sided stone fireplace shared with the spa-like, 5 pce ensuite. The finished lower level provides a recreation area with kitchenette, 2 bedrooms, a 3-piece bath, and walkout-ideal for guests or in-law potential. Premium features include bsmt in-floor heating, Generac backup system, whole-home water filtration, exterior snow-melt system, built-in stereo system & speakers, video security, and much more.A detached double-deep (30'x40') garage offers 100-amp service, soundproofing, heat, A/C, Tankless HW & 2-pce bath - perfect for enthusiasts/hobbyists. Enjoy views of St. Catharines Golf Club & Burgoyne Woods & be minutes from Hwy 406/QEW Access. (id:61215)
14 - 95 West Beaver Creek Road
Richmond Hill, Ontario
Location Location Location! Golden Opportunity To Position Your Business In The Highly Sought-After West Beaver Creek Business Park. Rare Chance To Own A Well-Maintained Industrial Unit With Luxury Finishes In A Prestigious Location, Featuring 2280 SqFt Office & Warehouse Space & 300 SqFt Of Mezzanine Space. Long Rectangular Warehouse Perfect For Many Uses. Quick Access To Hwy 404 & 407. (id:61215)
140 Main Street
Erin, Ontario
Tito's Pizza Business in Erin, ON is For Sale. Located at the busy intersection of Main St/Church St W. Surrounded by Fully Residential Neighbourhood, Close to Schools, 30 min from GTA, Banks and Much More. Business with so much opportunity to grow the business even more. Monthly Sales: Approx: $40,000 - $44,000, Rent: $2949.70/m including TMI & HST, Lease Term: Existing + 5 + 5 years Option to renew, Royalty: 900/m. (id:61215)
1120 Victoria Street
Kitchener, Ontario
All Sales And Expense Numbers Are Clear and Verifiable. You Can Not Afford To Miss This Super Highly Profitable Business. An Absolute Money Minting Machine Which Is Simple And Easy To Operate. An Established And Reputed Turnkey Pizza Franchise in Kitchener In High Traffic Area. Great Exposure From Hwy 7 & Victoria Street. Very Busy Plaza With Anchor Tenants Like Canadian Tire, McDonald's, Subways. Surrounded By Thousands of Residential Homes, Commercial & Industrial Areas. A Lots Of New Development Is Happening In Surrounding Area For Amazing Growth Potential. Very Low Occupancy Cost With 10 Years Of Lease 5378.66 Per Month That Includes TMI. Low Royalty Cost With An Excellent Support From The Franchisor. Buyer to be approved by the franchisor and landlord. (id:61215)
193 Locke Street N
Hamilton, Ontario
Unlock the Potential on Locke Street North! Rare 50 x 100 ft lot in one of Hamilton's most walkable and desirable areas. Whether you're a builder looking to sever and build two new homes or a visionary ready to design your dream infill project, this property delivers unmatched potential. Surrounded by new builds and character homes, the area's growth makes this a solid investment. The existing 2-bed, 2-bath bungaloft (circa 1880) offers great bones and parking for multiple vehicles - live, rent, or rebuild. Steps to Bayfront Park, Dundurn Castle, Victoria Park, Locke Street shops, and easy 403 access. Buy for location. Build for tomorrow. Zoned for opportunity, priced for action. RSA (id:61215)

