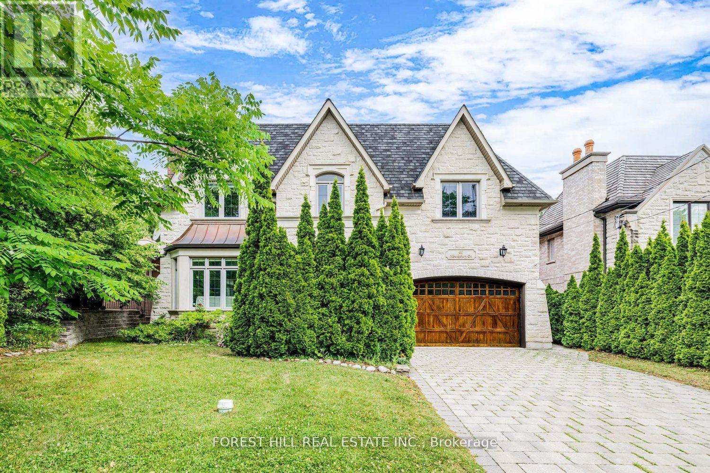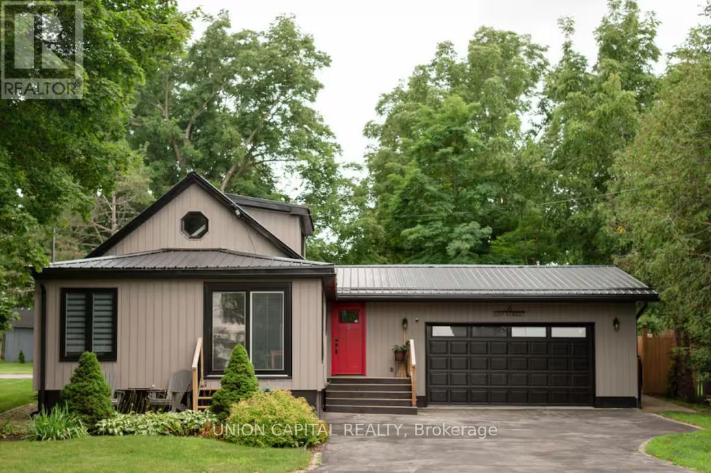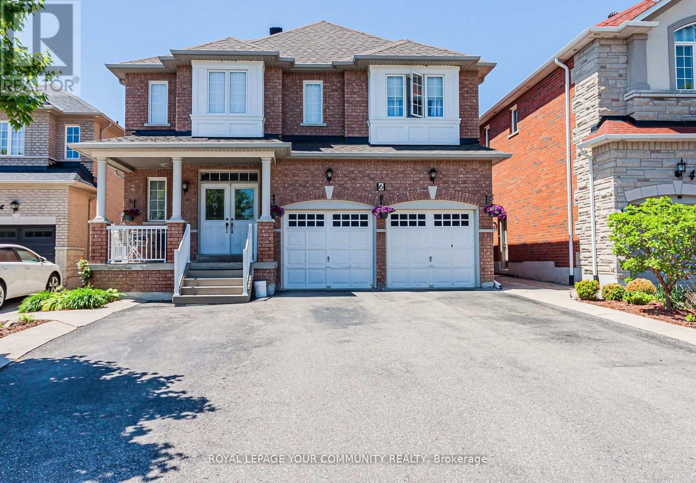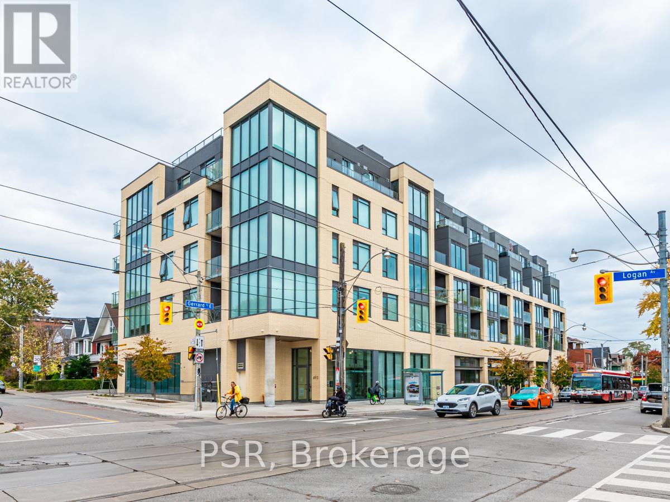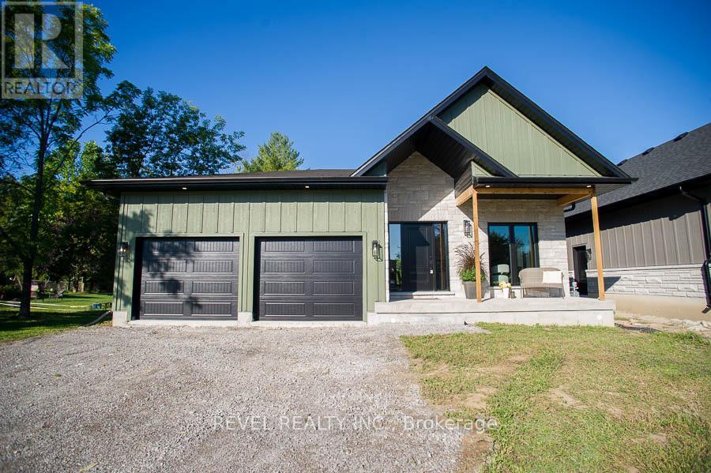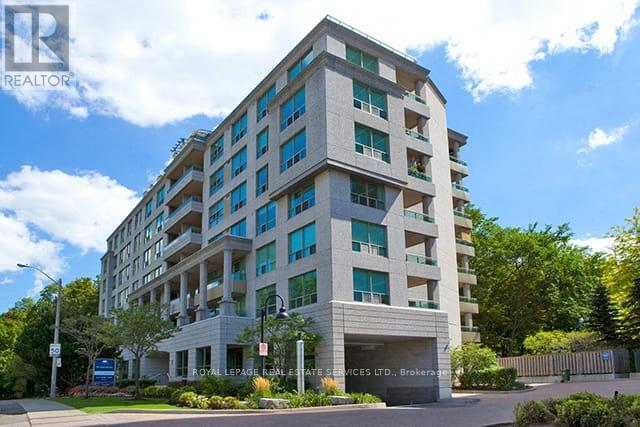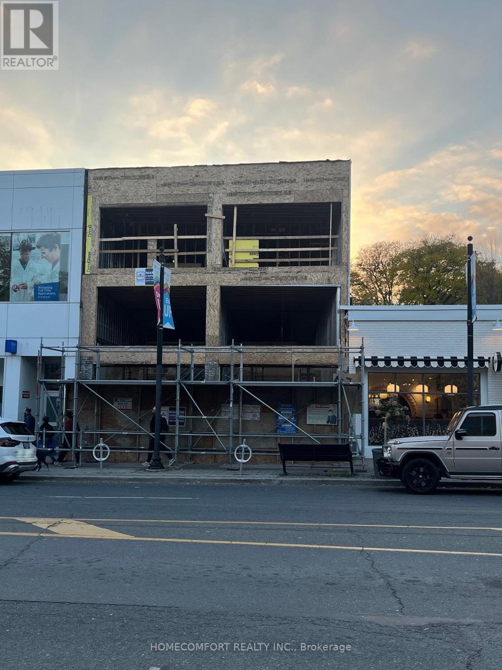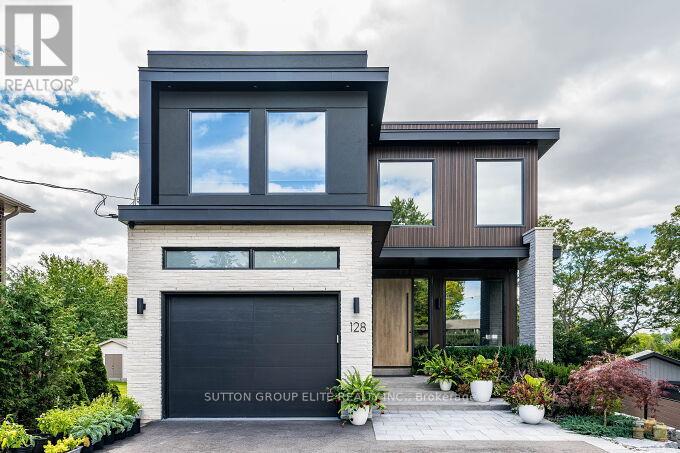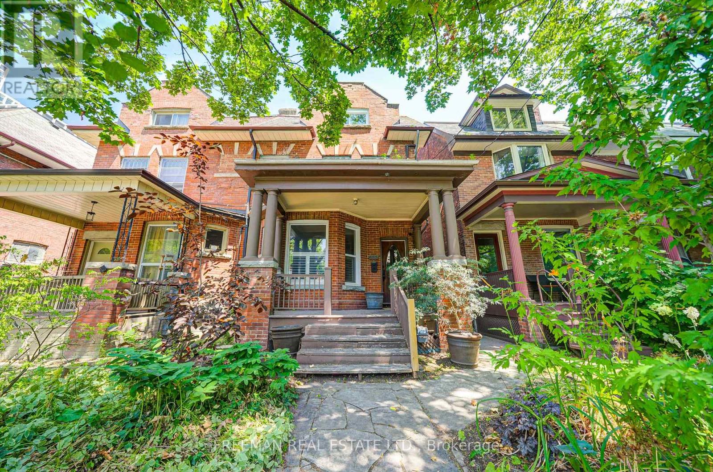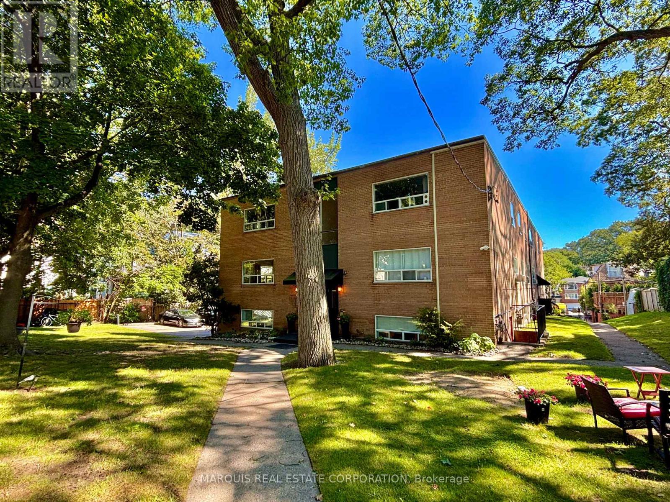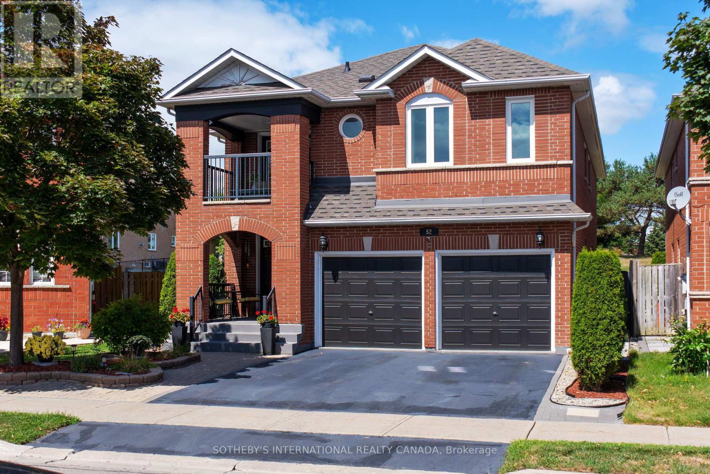Team Finora | Dan Kate and Jodie Finora | Niagara's Top Realtors | ReMax Niagara Realty Ltd.
Listings
60 Hawksbury Drive
Toronto, Ontario
***Exceptional 60X185Ft***RAVINE-LIKE SETTING(FEELS LIKE A COTTAGE)---STUNNING***TABLE---DEEP LAND***On Prime Street and Location***Gorgeous "Ravine-Like" Setting---Situated on Highly-Demand/Prime Street, Hawksbury Dr Of Prestigious Bayview Village**Magnificent W/Apx 7500Sf Living Area Incl Bsmt---Apx 5000Sf(1St/2nd Flrs) Of Meticulously-Crafted/Finest Millwork & Hi Ceilings Throughout & Exquisitely-Designed**This 5Bedrm Residence Offers a L-U-X-U-R-I-O-U-S/Spacious Living Space in Timeless Elegance. The Main Floor Provides an Open Concept Living/Dining Rooms & Classic Library**Chef Inspired Gourmet Kit W/Top-Brand Appl's---Cabinet/Butler Area & Overlooking "Stunning" RAVINE-LIKE SETTING Backyard---The Family Room Forms the Soul Of this Home, Expansive Space and Stunning "PRIVATE"----"RAVINE-LIKE SETTING" Backyard**Lavish Master Retreat W/Marble Flr & Entertaining Spacious Bsmt W/Wet Bar/Movie-Theatre--*4Gas F/Places,French Dr,B/I Bkcase & Wd Panelling,Mahogany Main Dr,Degnr Moudlings,I/G Spklr,Camera-Sec Sys,Imprtd Quty Fixtures,Spray Insulation(Attic),Indirect Lits,Valance Lit,Wainscoting,Airtub Jacuzzi/Rain Shower!*Close To B.V. Mall/Subway/Hwy! (id:61215)
6 Bay Street
Prince Edward County, Ontario
This delightful 3-bedroom, 2.5-bath home is just steps from the vibrant heart of Main Street, making it the perfect retreat or investment opportunity. Featuring beautiful flooring, shiplap ceilings, and a rustic-chic design, this home exudes charm throughout. The main level offers two spacious bedrooms, while a finished loft adds a third bedroom, providing plenty of space for family or guests. Enjoy the private backyard perfect for relaxing and a cozy fire pit for cooler evenings. The oversized, insulated 2.5-car attached garage includes built-in storage and convenient rear-door access to a secondary single-car garage, ideal for storing recreational gear or additional vehicles. Located just down the street from the Bay and the Prince Edward Yacht Club, this property truly has it all. Whether you're looking for a weekend getaway, full-time residence, or rental investment this is a must-see! (id:61215)
Basement - 6 Round Hill Court S
Markham, Ontario
Bright And Spacious 2 Bed, 1 Bath Basement Apartment In A Prime Markham Location. This Unit Features Two Generously Sized Bedrooms, A Modern Washroom, And A Bright Living Area, Privacy and Comfort, Perfect For A Small Family or Working Professionals. Located In A Quiet, Family-Friendly Neighborhood, With Nearby Transit, Shopping, And Other Amenities. Situated Just Minutes Away From Two Public Schools, Steeles Ave, Highway 7 and Markham Stouffville Hospital. (id:61215)
504 - 495 Logan Avenue
Toronto, Ontario
Welcome to the luxurious Lofthouse Condominium building in vibrant Riverdale! This 935 sq ft suite offers exceptional design, hardwood floors, 10-ft smooth ceilings, and an automated parking spot. The spacious primary bedroom features a custom walk-through closet and a luxurious bathroom with a walk-in shower. A flexible second bedroom, serviced by a 4-piece bathroom, adapts to your needs. The chefs kitchen boasts ample storage, a central island for entertaining, and a 5-burner gas stove. Natural light pours in through large windows, while the 57 sq ft balcony with a gas BBQ hookup overlooks charming Victorian homes. With only 58 units, this boutique-style building offers a unique and exclusive living experience in one of the citys most sought-after areas. (id:61215)
5 Scott Drive
Norfolk, Ontario
Welcome to 5 Scott Drive, where timeless craftsmanship meets modern luxury in the heart of Port Dover. This brand new custom-built bungalow offers nearly 2,000 sq. ft. of main floor living, designed with high-end finishes and thoughtful details at every turn. From the moment you arrive, the striking board and batten exterior accented with stone sets the stage for the quality within. A charming front porch invites you to enjoy your morning coffee or unwind with a glass of wine as the day winds down. Step through the front door and into the impressive living room, where a stunning fireplace, and expansive windows create a bright welcoming space filled with natural light. At the heart of the home, the designer kitchen boasts quartz countertops, built-in appliances (to be installed before closing), a large island, a "hidden" walk-in pantry, and direct access to the covered back back -perfect for entertaining or peaceful evenings outdoors. The expansive dining area, stretching over 22 feet, ensures there's room for every gathering, big or small. Practicality meets style with a convenient laundry/mudroom off the garage and a main floor powder room for guests. The primary suite is a private retreat, complete with a spacious walk-in closet and a spa-inspired ensuite featuring double sinks and a luxurious walk-in shower. Two additional bedrooms, each with their own walk-in closet, are connected by a Jack&Jill bathroom with double sinks, making this the perfect layout for families or hosting guests. The possibilities continue downstairs in the full basement with 9' ceilings, already drywalled and awaiting your personal touch. A roughed-in powder room is ready to be finished, adding even more convenience to the expansive lower level. Set within a short 15 min walk to downtown Port Dover & the beach, this home offers not just a place to live, but a lifestyle. From marina days to dining and boutique shopping, every amenity is just minutes away. (id:61215)
703 - 17 Brookbanks Drive
Toronto, Ontario
Spacious 2-bedroom suite in a quiet, well-established community. This suite features wood flooring throughout, a private north-facing balcony, and a rare in-suite storage room. The modern kitchen offers stone countertops, sleek white cabinetry, stainless steel appliances, and pot lighting. The primary bedroom boasts a wall-to-wall closet and a private 4-piece ensuite, while the second bedroom includes balcony access. Ideally located near DVP, Hwy 401, and major transit. Enjoy upscale shopping and dining at Shops at Don Mills. Close to scenic trails at Brookbanks and Don River Park. Tenant to pay hydro. (id:61215)
2666 Yonge Street
Toronto, Ontario
New Commercial and Residential Mix Use Property at Yonge/Lytton. Ready for tenant in Dec 2025. Step to Yong/Eglinton Corridor. Neighbor with Mandy's Salad Restaurant. Just Across The Sporting Life. Prime Location In the Renowned Lawrence Park South Neighbourhood With Heavy Traffic Volumes And Great Exposure. Convenient Access To Eglinton Subway Station and New Lrt. The Whole Commercial Unit Including 863 Sqf Main 9.0' Ceiling area And 308 Sqf 9' Ceiling Second Floor Mezzanine Area, Open to above @Front & Rear. Basement 560 Sqf 8' Ceiling Front Part and around 310 Rear Part Storage area as free bonus. Building can be combine with neighbor unit 2664 Yonge St and makes more than double spaces for growing business use. Variable Uses from Medical Office, Pharmacy, Dental, Eye Glasses, to Brand name Stores or Restaurant Tenants, Etc. (id:61215)
111 John Bricker Road
Cambridge, Ontario
Welcome to 111 John Bricker Road. Located in Cambridge's most sought after luxury neighbourhood- within the historic Village of Blair. Enjoy a tranquil park-like setting-situated on 1.42 acres, over one acre of wrought iron fully fenced lawn, surrounded on two sides by The Blair Conservation Area and Environmental Area. Outdoor living immersed in nature and exceptional landscaping- from salt water pool to pond and rock waterfall, welcome to your new oasis. 111 John Bricker exudes care and elegance throughout. French Chateau countryside inspired, with a total living space of 7,889 SF, enjoy this custom masterpiece- cathedral ceilings, exquisite details, marble tiles, natural stone, a mahogany front door and much more. Boasting a custom Ascona chef's kitchen equipped with high end built-in appliances, an oversized island and granite counters with an open concept view of the breakfast area and great room with an 8 foot fireplace. The main level primary bedroom includes a gas fireplace, a walk-out to a private deck, a luxurious ensuite complete with double sinks, a soaker tub and a separate glass-enclosed shower and spacious walk-in closet. Two additional generously sized bedrooms on the upper level, each with a walk-in closet and a shared ensuite. The lower level features a fully finished recreation room, exercise area, games area, a fourth bedroom, three piece bathroom and ample storage space. The outdoor living boasts plenty of seating and space for cooking around a unique stone wood burning fireplace constructed with over 50,000 lbs of Ontario quarry stone. Also enjoy- a heated pool surrounded by innovative Safescapes non slip outdoor surface. 111 John Bricker is everything imaginable- from the soaring ceilings to prestigious landscaping and every intricate detail in between this home is truly spectacular. Located minutes from 5-Diamond dining at Langdon Hall, major highways, scenic Grand River trails, and a short drive to schools and local amenities. (id:61215)
128 Haines Drive
Caledon, Ontario
Custom-Built Luxury Home Completed In 2023 By Owner With All Permits Closed. Nestled In The Quiet Neighbourhood Of Bolton, This Exceptional Residence Features 4+2 Bedrooms And 5 Bathrooms With Superior Finishes Throughout. Exterior Showcases Fluted Composite Panelling, Stucco, And Brick Veneer For Long-Term Durability And Modern Appeal.The Thoughtfully Designed Layout Includes A Chef's Kitchen With Culinary-Grade Appliances, Porcelain Counters, And A Private Walkout Balcony. The Lower Level Offers A Separate Walkout Flooded With Natural Light, Creating Seamless Indoor-Outdoor Living.Boasting Two Full Kitchens-Perfect For Multi-Generational Living Or Extended Family-And Three Laundry Rooms, This Home Combines Functionality With Elegance. Spacious Principal Rooms, Heated 1.5-Car Garage, And Every Detail Considered.All City-Approved Design Drawings Available Upon Request.Your Dream Home Awaits - 10+++++ A Must See! Make Your Appointment Today!PRICE CHANGE - SELLERS ARE MOTIVATED! (id:61215)
555 Markham Street
Toronto, Ontario
This magnificent home is waiting for you. Set on one of Palmerston-Little Italy's most peaceful, tree lined streets, find a home that combines bespoke vintage appeal with nearly 3,900 square feet (on the 4-levels) of thoughtfully renovated space, & ready for your family's immediate enjoyment. Inside, wide plank engineered hardwood, updated windows, & expansive well proportioned rooms, fill the home with natural light & create a sense of both scale & comfort. The massive kitchen, complete with a striking island & hidden walk-in pantry, anchors the main floor alongside a front hall closet & a sunken family room overlooking the private fenced garden. Upstairs, five bedrooms span two levels, including two massive bedrooms on the third floor with access to a rooftop deck & skyline views. The finished lower level with excellent ceiling height adds valuable flexibility for recreation, fitness, guest accommodation, or an enviable kid zone. Behind the scenes, the home has been carefully updated with modern upgrades & conveniences, including ductless AC on each floor & a Viessmann boiler/hot water tank (owned) for year round comfort. At the rear, a spacious two car garage anchors the property, with a completed laneway suite feasibility study for those considering future expansion. Now offered at an improved price, this home is ready for its next family to enjoy: the history, the space, the convenience of the subway just two blocks away, highly regarded schools and universities, & the everyday pleasures of neighbourhood bistros and cafes. Just moments from the soon to open Mirvish Village, a revitalized hub of dining, retail, & cultural vibrancy, the location is a true gateway to both downtown & uptown living. Presented as a rare and special opportunity, 555 Markham St is move-in ready, deeply connected to Toronto's most soulful communities, & waiting to become your forever home in the heart of the city. (id:61215)
202 - 109 Beech Avenue
Toronto, Ontario
Very well maintained unit. One Bedroom In A Low Rise Complex. Large Open Space. Bright spacious. Excellent location in the beaches. steps to queen st e and woodbine beach minutes away! Enjoy everything the beaches has to offer! Restaurants, shops, parks and ravines, beaches, and shools. 20 minutes to downtown! Parking fee in addition to rent. no smokers. no dogs or cats. (id:61215)
52 Monteith Crescent
Vaughan, Ontario
Welcome to a Home Where Pride of Ownership Truly Shines** Original Owners! First Time on The Market!! Approx 2809sqft This Beautiful Well Maintained 4 Bedroom 4 Bathroom Home is Spotless from Top to Bottom, Starting from the Front Porch to the Backyard. Double Door Entry, Upgraded Wide Laminate Plank Flooring Through Out Main and 2nd floor. Cathedral Ceiling in Family Room Creates an Open Airy Feel with Rod Iron Staircase. Bright Large Eat In Kitchen with Black S/S Appliances, S/S Backsplash, Pantry & Lots of Cabinets. Walk Out to Private Landscaped Backyard Oasis, Backing onto a Park, Enjoy Interlocking Stone Pathways, Lush Gardens, Mature Trees & a Charming Pergola. Upstairs you'll find Primary Bedroom with 5pc Renovated Bath, His/Hers Walk in Closets & Closet Organizers. One of the Bedrooms Has it's own 4pc Ensuite, French Doors Leading to a Private 2nd Floor Balcony. Total of 3 Baths on 2nd Floor. The Finished Basement is Both Functional & Cozy, Featuring Custom Built in Cabinetry, Pot Lights, Sleek Grey Laminate Flooring , also Offering a Home Gym Ideal for your Morning Workouts. Lots of Storage Space with Workshop Room. This Home is Move in Ready and a Must See to be Fully Appreciated. Wonderful Area to Raise a Family, Close to Public & Catholic Schools, Parks, Shopping, Transit, Maple Go Station, Cortellucci Hospital, Wonderland, Hwy 400 and Much More. Windows(2021) Furnace & Air Conditioner(2021)Appliances(2021) Washer&Dryer (2024) Roof Shingles(2016) 40 Year Warranty. Custom Blinds(2021) (id:61215)

