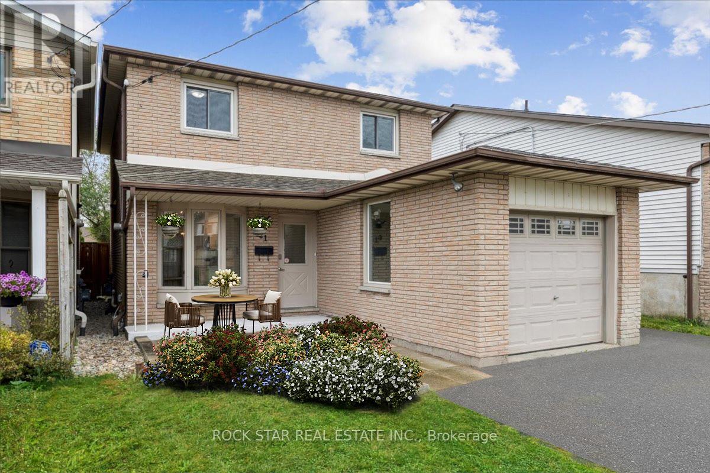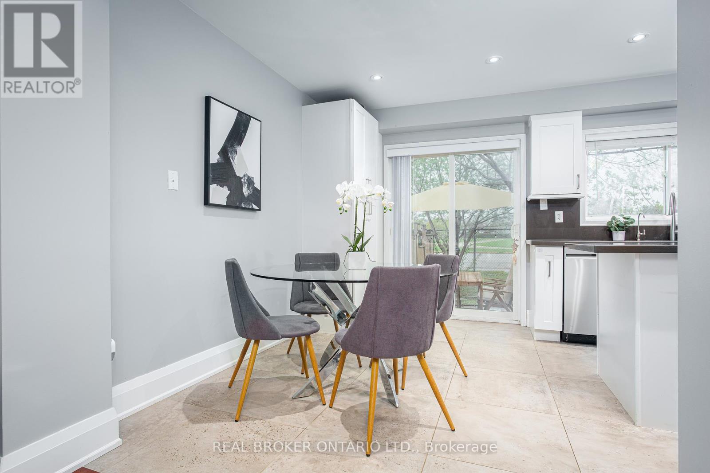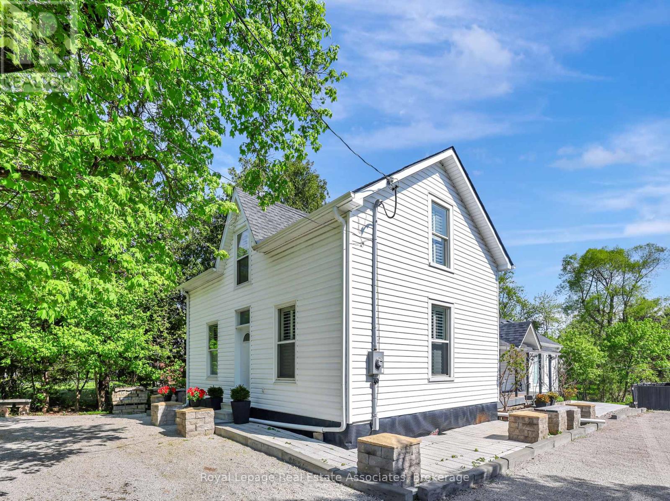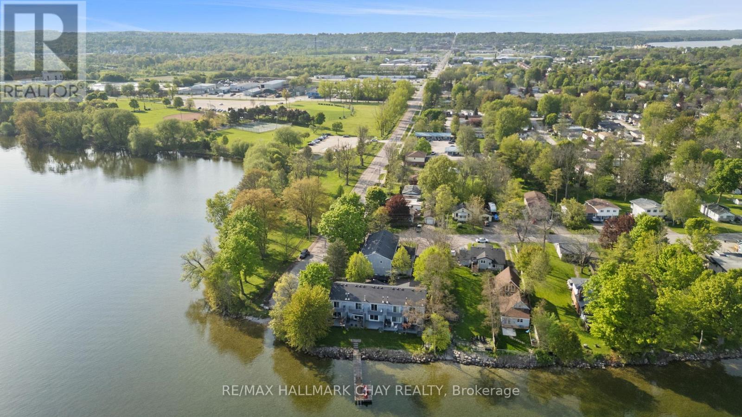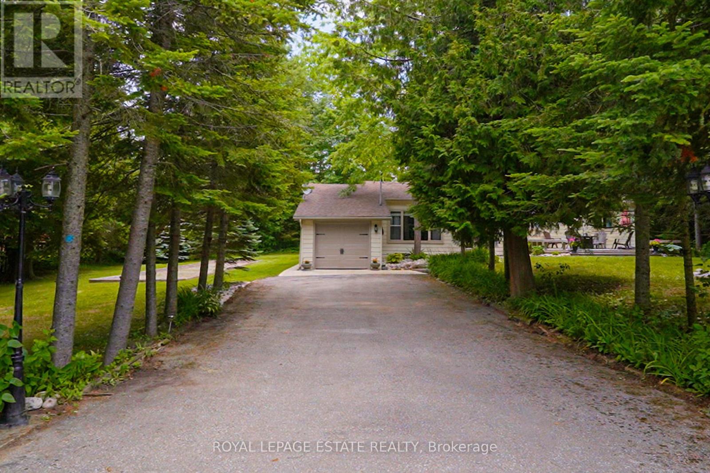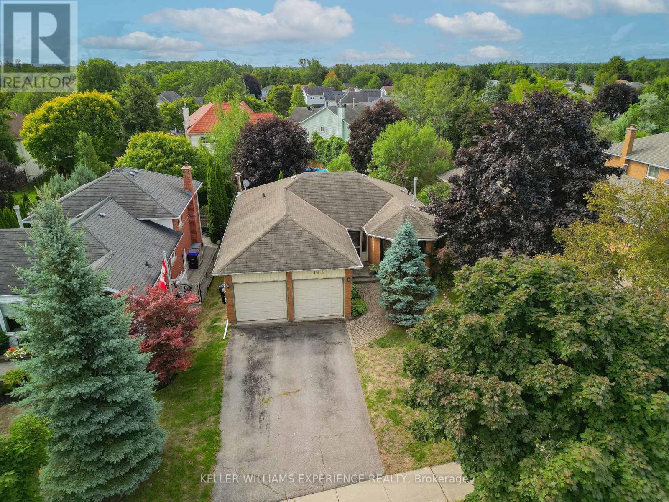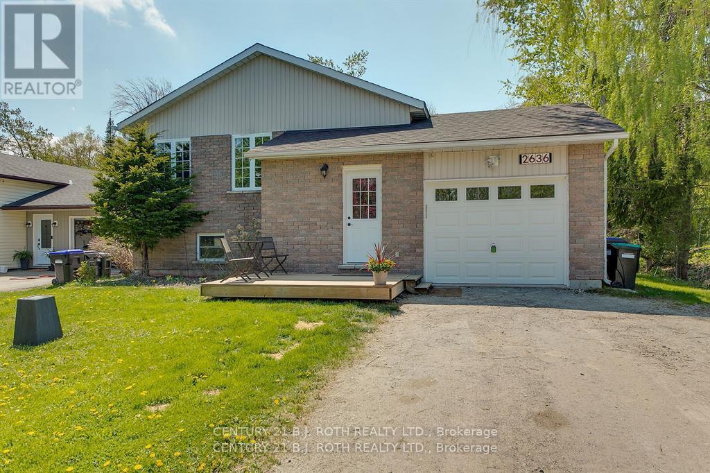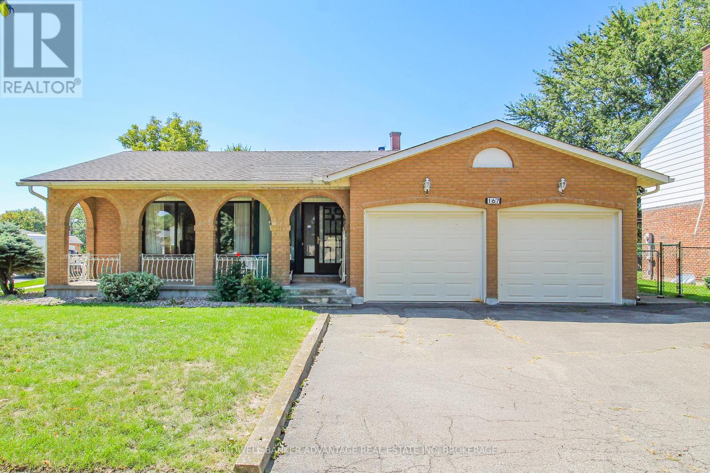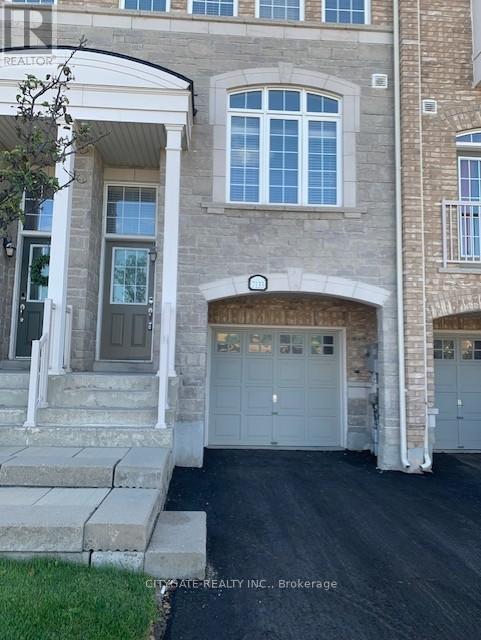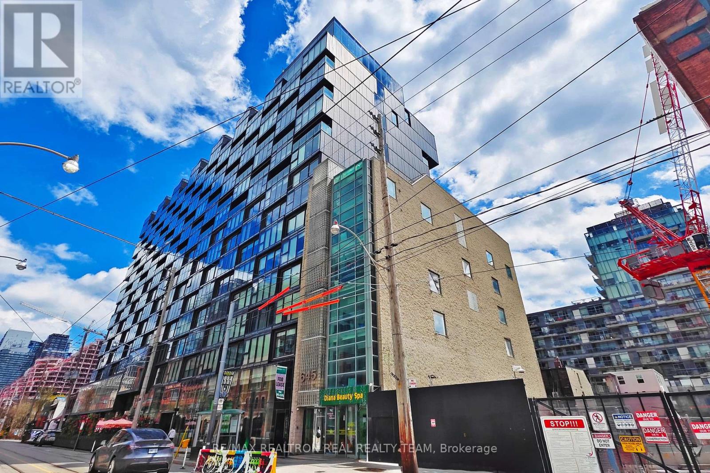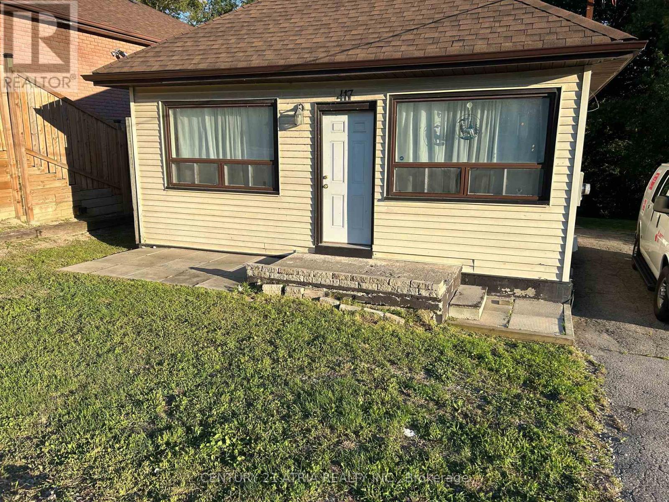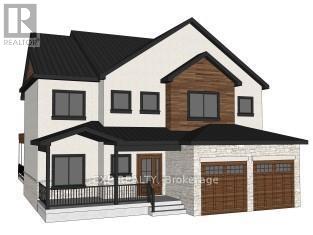Team Finora | Dan Kate and Jodie Finora | Niagara's Top Realtors | ReMax Niagara Realty Ltd.
Listings
61 Adis Avenue
Hamilton, Ontario
Gorgeous, move-in ready, 4-bedroom, fully detached West Hamilton Mountain home with numerous updates. Located in the highly sought after, family friendly Gurnett neighborhood. The main floor offers a gorgeous and bright updated eat-kitchen with large bay window, all stainless-steel appliances, undercabinet lighting, plenty of counter and storage space, a formal dining room with large window, a spacious living room with large patio doors with direct access to the backyard, 2-pc bath and separate side door entrance for quick access to either the attached garage or backyard. The upper level consists of a large and bright primary bedroom with wall-to-wall closet, an updated 4-pc bath with large vanity and 3 additional spacious bedrooms with plenty of closet space. The lower level includes a large and bright rec room with two window, large laundry, storage and utility rooms. Next step out of the large living patio doors directly onto the spacious fully fenced, backyard, patio and garden areas. Parking for up to 5 vehicles including a spacious and bright single car garage with easy access from the side door entrance and offering even more storage space. Just steps away from public transit, parks, playgrounds, rec centre with convenient access to Hwy 403, Lincoln Alexander Parkway, tons of shopping and restaurant options on Golf Links Road including several big box stores and even a Cineplex movie theatre, and so much more! (id:61215)
Th71 - 86 Joymar Drive
Mississauga, Ontario
Stunning, fully renovated executive townhome in the heart of Streetsville! This 3+1 bed, 3-bath home features premium finishes including solid wood flooring, custom solid wood stairs, and imported tiles. Freshly painted throughout with newer appliances, furnace & A/C (2021). The finished basement offers a spacious rec area and an additional bedroom--ideal for guests, in-laws, or a home office. Located in a rarely offered, well-managed complex just a 10-minute walk to the GO Train, and steps to top-ranked Vista Heights PS, Streetsville Secondary, and historic Main St with shops, cafes, and restaurants. A true turn-key home in one of Mississauga's most charming neighbourhoods! (id:61215)
79 Tremaine Road
Milton, Ontario
Welcome to 79 Tremaine Road, where country charm meets modern convenience in perfect harmony. Nestled on the outskirts of Milton, just moments from the scenic Kelso Conservation Area, this captivating property offers the best of both worlds-tranquil rural living with easy access to all the amenities the town has to offer. Step inside the main century-old home and be greeted by the warmth of rustic hardwood flooring that flows through the inviting living room. A bright and airy office at the front of the home provides the perfect workspace, while a well-appointed four-piece bathroom adds to the homes functionality. Upstairs, two generously sized bedrooms and an additional bathroom provide comfort and space for the whole family. At the heart of the home, the expansive open-concept dining room and kitchen create an inviting atmosphere for gatherings. A striking wood ceiling, stainless steel appliances, and a convenient side entrance enhance this space, blending character with modern updates. But the real showstopper? A breathtaking primary suite that exudes elegance and tranquility. Featuring soaring wood cathedral ceilings, skylights, and an abundance of natural light, this retreat is nothing short of spectacular. California shutters throughout the home offer an extra touch of sophistication. And just when you think it cant get any better-it does! This property also boasts an impressive 25' x 50' heated workshop, equipped with two 60-amp electrical panels to support all your business, hobby, and entertainment needs. The upper level of this versatile space is a fully finished entertainment oasis, complete with laminate flooring, pot lights, a balcony, heating and air conditioning, a 3pc bathroom, wet bar, games room, and a dedicated movie room. To top it all off, the stunning views of the Niagara Escarpment provide an ever-changing backdrop of natural beauty, making this home a rare gem. Plus, the deleted 401 bridge, now has traffic on Tremaine road down to a minimum. (id:61215)
4 - 1 Olive Crescent
Orillia, Ontario
Welcome to this rarely offered, beautifully upgraded end-unit waterfront townhouse condo-a perfect retreat for professionals, young couples, downsizers, or those seeking a peaceful getaway. With views of Lake Simcoe, over $100,000 in thoughtful renovations, and a low-maintenance lifestyle, this move-in-ready home is as serene as it is sophisticated.Step inside to a spacious foyer with custom closet organizers, setting the tone for the clean and well-designed layout throughout. The chef-inspired kitchen was fully remodeled in 2017 and features granite countertops, sleek ceramic flooring, stainless steel appliances, and a functional breakfast bar with bonus storageideal for both everyday meals and entertaining.The open-concept living and dining space is equally impressive, with newer vinyl flooring, a cozy wood-burning fireplace, and sliding doors that lead to your private deck. Out back, enjoy peaceful mornings or stunning sunset views under your electric awning, surrounded by raised flower beds and a secure gated enclosure for added privacy.Upstairs, both bedrooms have been enhanced with new laminate flooring, and the renovated main bathroom brings spa-like tranquility to daily routines. The primary suite offers an electric fireplace, in-suite laundry, a fully renovated ensuite bath, and a private balcony with western lake views-imagine waking up to the water every morning.The fully finished lower level provides even more space to unwind, with a large rec room finished with hardwood floors, a third full 3-piece bathroom, and extensive built-in cabinetry for smart storage solutions. The attached garage includes a generous mezzanine loft, perfect for seasonal or hobby storage.Set in an exclusive 9-unit waterfront complex, this home is directly across from Kitchener Park25 acres of green space, tennis courts, a dog park, and scenic walking trails. You'll also love being close to marinas, shopping, downtown Orillia, and Casino Rama. (id:61215)
107 Nicole Boulevard
Tiny, Ontario
Welcome To 107 Nicole Blvd, A Stunning Year-Round Retreat Nestled In The Sought After Tiny Beaches Community Just Steps From Beautiful Bluewater Beach On Georgian Bay And The Scenic Boardwalk. This Charming Home Sits On An Extra Wide 135-Ft Frontage 0.46 Acre Lot, Offering Unparalleled Privacy With Mature Evergreens And An Expansive Front And Backyard - Perfect For Outdoor Entertaining, Complete With A Bocce Court And A Large Front Deck. Inside, Laminate Flooring Flows Throughout The Spacious Layout. A Generous Size Foyer Opens Into A Sun-Filled Living Room Featuring A Large Picture Window Overlooking The Front Yard. The Large Open Concept Kitchen Is Equipped With Updated Countertops, Dishwasher, And A Rare Wood-Burning Stove. The Adjacent Dining Room Leads Into A Stunning Sunroom With Floor To Ceiling Windows, Skylights, And Backyard Access - Ideal For Both Lounging And Entertaining. The Luxurious Primary Suite Offers An Oversized Spa-Like Ensuite With In-Suite Laundry. Three Additional Bedrooms Are Bright And Spacious, Each With Tons Of Natural Light. Enjoy Direct Access From The 1-Car Garage Into The Home And An Extra Long Private Double Driveway With Parking For 6+ Vehicles. The Full, Unfinished Basement With Large Windows Provides Endless Potential. Located Close To Booming Wasaga Beach, With Major New Developments Funded By The Provincial Government Underway This Is A Rare Opportunity To Invest In A Beautiful, Private Oasis Steps From The Water. (id:61215)
1053 Westmount Avenue
Innisfil, Ontario
Welcome to this charming bungalow in the heart of Alcona, offering convenience, comfort, and plenty of space for families, downsizers, or first-time buyers. Featuring a double car garage and a functional layout, this home has 3 generously sized bedrooms and a 4-piece bathroom on the main floor, making single-level living easy and practical. The spacious living room combined with the dining room creates a warm and inviting atmosphere for gatherings. The kitchen, with a walkout to a multi-tiered deck and awning, overlooks the fully fenced, private backyard perfect for entertaining or simply relaxing in your own retreat. The lower level is designed for enjoyment and versatility, boasting a media room or den, a large rec room with new carpeting, a cozy gas fireplace, and a wet bar. A 3-piece bathroom and cold cellar add extra convenience. Recent updates include new carpet on the stairs and in the rec room, ensuring a fresh, move-in-ready feel. Located in a family-friendly neighbourhood, this home is close to schools, shopping, and beautiful Lake Simcoe, offering a balanced lifestyle of comfort and accessibility. (id:61215)
2636 Wilson Place
Innisfil, Ontario
Situated on quiet private road in the heart of Alcona just minutes to the lake and all amenities this is perfect for the nature lover. Large lot backing onto forested area. Spacious bright raised bungalow with 1345 Square feet and newly finished basement boasting sprawling rec room and still room to add bedrooms and bath. Main floor laundry and the family sized kitchen along with large living room make this a great family home. Recent updates include the finished basement in 2025, new garage door 2025, Furnace and central air in 2019, Roof in 2020. The private road is accessible year round and snow removal is approx $300 per year. Home shows well with great decor! (id:61215)
167 Loyalist Drive
Welland, Ontario
Nestled on a massive lot in a quiet and mature North Welland neighbourhood, this charming 4-level sidesplit has plenty to offer. Highly desired centralized location zoned for great schools, and close to all amenities. This corner lot provides lots of space for the entire family. Walk up to a huge covered front porch into your main floor, greeted by a large living room area that turns into a formal dining room, then the kitchen. Original kitchen is in amazing shape, plus extra space for eat-in functionality. Patio doors lead directly to a huge concrete patio in the backyard. Up a few stairs to the upper level, which holds 3 generous sized bedrooms, each with a closet and ceiling fan. A 4-piece bathroom as well with a tub/shower combo. Downstairs to the lower level, a 4th bedroom, another bathroom (3-piece), and a cozy family/recreation room featuring a wood burning brick fireplace. Finally, all the way down to the basement, a 2nd kitchen and dining room area! Oak kitchen with plenty of cabinetry and countertop space. Great size dining room could also be used for multi-purposes. Cold room storage. Laundry closet/room. Utility room shows a brand new furnace and updated HWT. Central Vac & Central Air. Roof (2013). Double car garage (attached). Double wide driveway (4cars). Separate entrances (4) - Front Door, Side Door to Garage, Side Door to Lower Level, and Back Patio Door. Lots of square footage in this house to accommodate a large family or multi-generational families. In-law suite capacity - easily convert the lower level to a full 2 bedroom suite! This house has maintained its original charm and character with a high level of care and consideration. Great value in this house, well-maintained, solid build, great layout, supreme neighbourhood, huge lot, and more. Come see for yourself! (id:61215)
7133 Triumph Lane
Mississauga, Ontario
Welcome To This Bright And Spacious Executive 3 Bed, 3 Bath Unit In Family Friendly Lisgar. Featuring Beautiful , Custom Kitchen With Granite Countertops, , 9 Ft Ceilings And Powder Room On Main Floor. Great Size Master Bedroom With Walk In Closet And 4 Pc Ensuite With Separate Shower. Family Room With W/O. Steps To Parks, Trails And Schools. Easy Access To 407, 401&Lisgar Go. No Pets No Smokers tenent responsible to pay water ,hydro , gas, hot water tank rental (id:61215)
#1316 - 629 King Street W
Toronto, Ontario
Welcome to Thomson Residences in Toronto's vibrant King West neighbourhood! This sleek1-bedroom suite offers floor-to-ceiling windows, featuring 9' concrete finished ceilings, wide engineered hardwood throughout, a large open balcony, and a modern open-concept kitchen with built-in appliances. The smart layout maximizes function and style, creating a bright, inviting space perfect for professionals or investors. Enjoy world-class amenities including 24-hour concierge/security, fitness centre, party room, and more, right in your building. Step outside and you're only moments away from the TTC, trendy restaurants, lounges, shops, and buzzing nightlife that make King West one of the city's most desirable communities. Whether you're enjoying a quiet morning coffee at home or stepping out for a night on the town, this suite offers the best of downtown living at your doorstep. (id:61215)
417 Bloor Street E
Oshawa, Ontario
Zoning Suggests Future Development Potential 0.42 Of An Acre, Siding And Backing Onto Green Space. Living/Dining Combo With Large Windows. Separate Entrance Leading To A Huge Bedroom And A Rec Area. Soffits 2016, Roof 2017, Eves 2018. Well Maintained 400 Feet Back Yard. Some Landscaping Front, Side And Back. (id:61215)
103 Miles Road
Hamilton, Ontario
Luxury custom home to be built on premium treed country lot. Enjoy the peace and tranquility this home offers with all the amenities of city living just minutes away. Featuring transitional design with high-quality workmanship throughout. Work directly with the builder to choose your own finishes and make your dream home come to life! Upgrades available at reasonable prices. Builder is licensed by Tarion and new home warranty protection is included. (id:61215)

