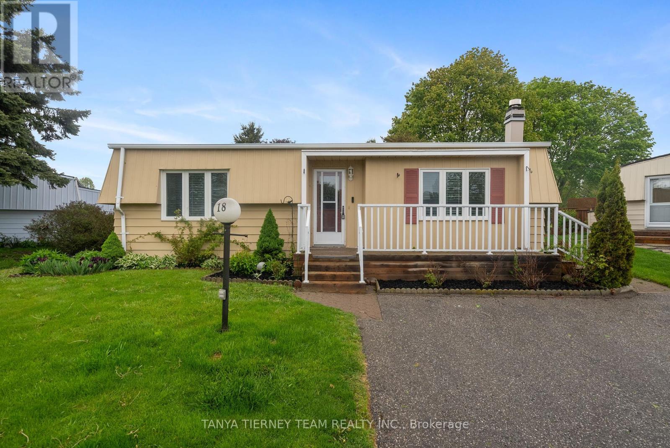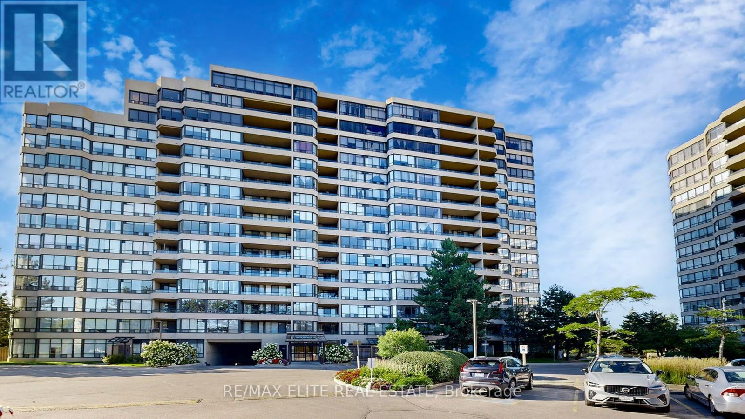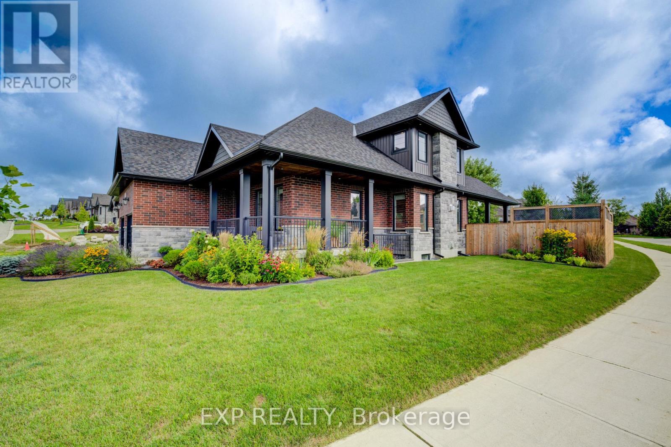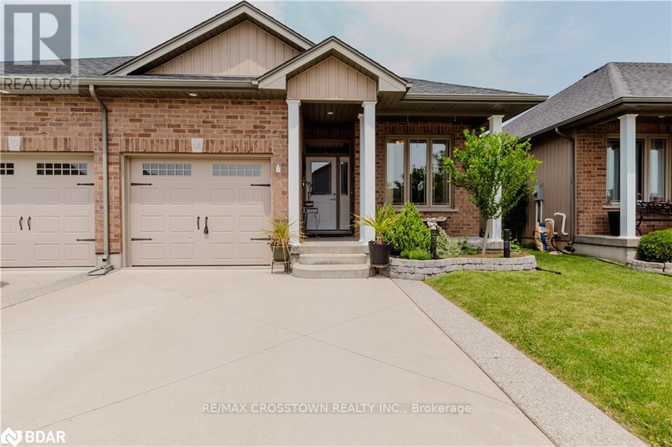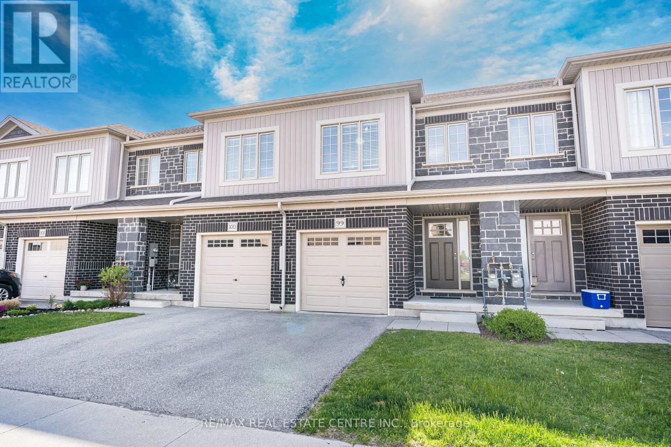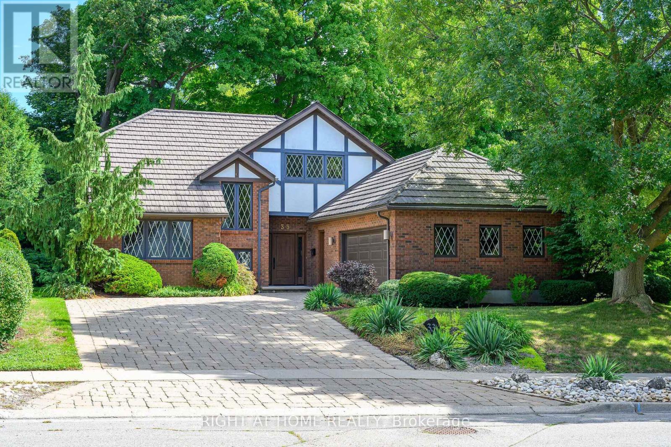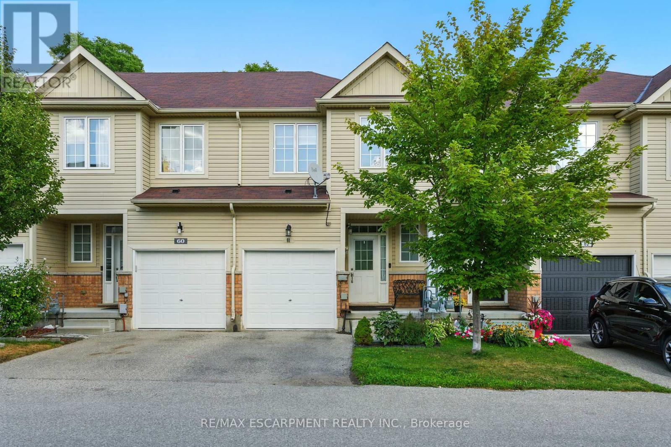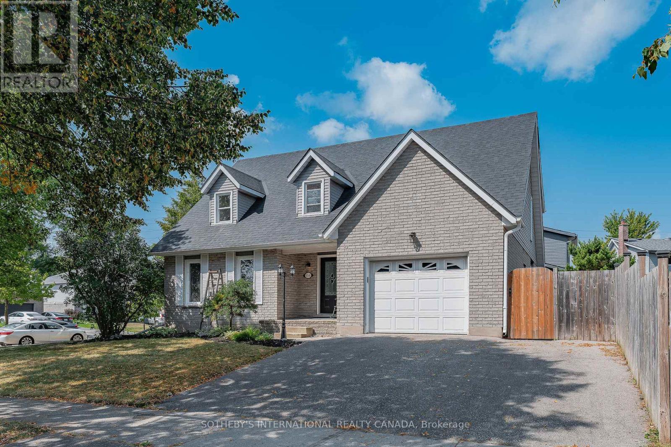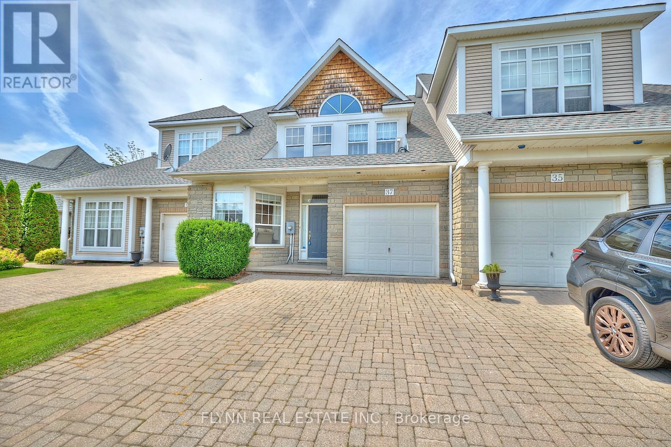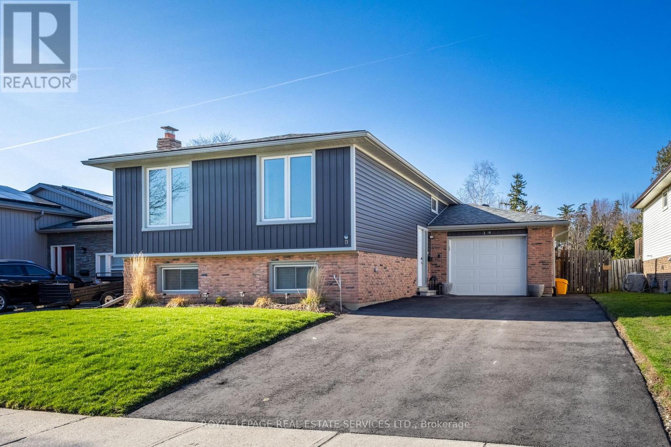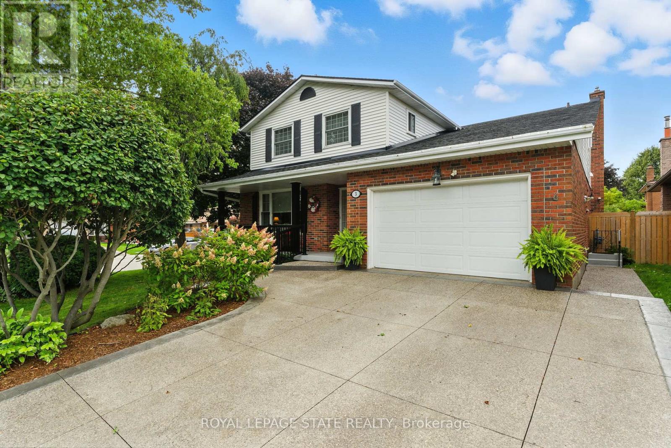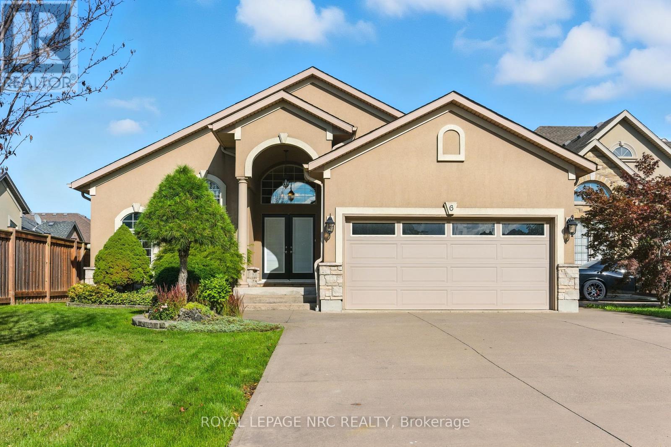Team Finora | Dan Kate and Jodie Finora | Niagara's Top Realtors | ReMax Niagara Realty Ltd.
Listings
18 The Cove Road
Clarington, Ontario
Fantastic offering in the waterfront community of Wilmot Creek. Superb location steps from the Wheelhouse community centre, with a beautiful view of Lake Ontario, and backing onto the 9th hole of the golf course, this one has everything you're looking for! Inside you'll find a spacious and open concept living room, complete with natural gas fireplace and large windows with views of the lake. A well appointed galley kitchen with stainless steel appliances, a large pantry and walkout to the wrap around deck with included gas BBQ. The dining area features a second walkout to the large sunroom with new floors and ceilings, and a perfect view of the 9th hole green. Two bedrooms and an upgraded 3 piece bathroom make for plenty of space to accommodate all your needs. Recent updates include the windows in 2018, exterior paint and deck railings in 2019, stacked washer/dryer, smoothed ceilings, shower upgrade and new lighting throughout in 2021, sunroom with new laminate flooring and finished ceiling in 2025. Come see why Wilmot Creek is one of Canada's most prestigious communities, with multiple pools, tennis/pickle courts, billiards, woodworking shop, hundreds of clubs and it's very own private 9 hole golf course. Leased land fee $11321.16 a year. (id:61215)
1409 - 22 Clarissa Drive
Richmond Hill, Ontario
Welcome to one of the most coveted corner and Largest units in the building with Oversized Terrace & Stunning Views. Perched on the 14th floor with panoramic, unobstructed views and an expansive private terrace perfect for outdoor dining, entertaining, or simply relaxing in the open air. This beautifully maintained 3-bedroom, 2-bathroom executive offers Sun-filled open-concept living/dining space with hardwood floors throughout. Renovated kitchen with granite countertops, stainless steel appliances, and a cozy breakfast area. Spacious primary bedroom with two walk-in closets and a luxurious 5-piece ensuite featuring a freestanding tub and glass shower. All bedroom closets feature built-in organizers for maximum storage. Large ensuite laundry room with additional storage space. Bright and versatile third bedroom ideal for guests, a home office, or a den. Steps to Yonge Street for premium shopping, dining, and amenities. Easy access to transit walk to TTC subway, bus routes, and GO transit. Nearby parks, schools, cafés, and cultural spots (id:61215)
58 Carriage Crossing
Mapleton, Ontario
Welcome to 58 Carriage Crossing, a stunning 4 bedroom, 3 bathroom bungaloft situated on a premium 80 ft corner lot in the charming community of Drayton. Built in 2022, this residence combines timeless design with thoughtful upgrades and has been beautifully maintained. Step inside to a spacious front foyer that flows into the dramatic great room with soaring ceilings, hardwood floors, and a gas fireplace. The sun filled kitchen is a true gathering space, featuring a large island, quartz counters, walk-in pantry and full height cabinetry. A separate dining area offers plenty of room for entertaining family this holiday season, and you can easily extend the party outdoors with direct access to the covered back porch and landscaped yard. The main floor primary suite is a private retreat with a walk-in closet and spa inspired ensuite. A second bedroom (or office), powder room, and a well equipped laundry/mudroom complete the main level. Upstairs, a loft style landing overlooks the great room and leads to 2 more generously sized bedrooms and another full bath. The lower level offers over 1,700 sq. ft. of unfinished space with a separate entrance, rough-in bath, and roughed-in fireplace, perfect for future customization such as an in law suite, home gym, or rec room. Additional highlights include a triple car garage with extra parking for 6+ vehicles, walk down from the garage, oversized basement windows, fibre optic internet, fully fenced yard, and premium finishes throughout. The landscaped yard, wrap around porch, and quiet location near parks, schools, and walking trails make this property ideal for any stage of life. (id:61215)
12 Lafayette Street E
Haldimand, Ontario
Step into small-town charm and modern comfort at 12 Lafayette Street East in the heart of Jarvis, Ontario a picturesque 2+1 bedroom semi-detached bungalow offering over 2,000 sq. ft. of beautifully upgraded living space. Set in a quiet, friendly neighbourhood, this lovingly maintained home features hardwood floors, 3bathrooms (including a 4-piece ensuite in the basement), and main-floor laundry for your convenience.The kitchen is the heart of the home with rich wood cabinetry, stainless steel appliances, and a seamless flow into the open-concept dining and living area perfect for family meals or entertaining guests. Two spacious bedrooms on the main floor plus a third in the fully finished basement offer flexible space for guests,hobbies, or multigenerational living. Enjoy movie nights or game days in the massive recreation room,complete with pot lighting and large windows.Outside, relax in your private, fully fenced backyard featuring a raised deck, gazebo, and lush garden beds backing directly onto a tranquil trail for the ultimate in peace and privacy. An attached garage with inside access and low-maintenance landscaping complete the package.Located in Jarvis a rare Ontario gem you'll experience the warmth of small-town life where neighbours still wave hello, kids ride bikes safely down the street, and local trails and parks invite outdoor adventure. With nearby Jarvis Lions Park, walking and running trails, and community events year-round,this home offers not just a place to live, but a lifestyle that brings you back to the good old days. Ideal for down-sizers, retirees, and young families Minutes from Highways 3 & 6, Port Dover, Selkirk Provincial Park,and Lake Erie Enjoy the serenity of country-style living with the convenience of nearby shops and services Welcome to your peaceful place in the world. Welcome home to 12 Lafayette St E. Photos do not do this home justice! Pride of ownership evident throughout! (id:61215)
99 - 135 Hardcastle Drive
Cambridge, Ontario
Welcome to this fabulous, well-maintained townhouse located in the highly sought-after and upscale community of Highland Ridge in Cambridge. Offering 3 spacious bedrooms and 3 bathrooms, this home features a functional and inviting layout, including a generously sized primary bedroom with an ensuite and 2 walk-in closets for Him & Her, as well as a convenient second-floor laundry room. The property boasts a private backyard with a deck, an attached garage with driveway parking, and access to ample visitor parking. Perfectly situated just minutes from nearby parks, excellent schools, walking trails, shopping, and major highways including the 401, this home offers a seamless blend of comfort, convenience, and lifestyle. Property taxes are applicable and POTL fees are $162.85. A wonderful opportunity especially for 1st time homebuyers to settle into a vibrant and family-friendly neighbourhood. Book your showing today! Offer Registration due on September 9th, Tuesday at 6:00pm and Offer Presentation is at 7:30pm, and preemptive offers can be accepted anytime without notice. (id:61215)
33 Walnut Drive
Guelph, Ontario
Welcome to 33 Walnut Drive, a timeless Tudor-style residence, custom designed & built in 1984 for the original family who has lovingly maintained it ever since. Offering over 4,800 sq ft of thoughtfully designed interior space, this home is a true blend of character, craftsmanship, & comfort. Every detail has been carefully curated to exceed expectations. From the moment you arrive, the curb appeal is undeniable - a stone walkway, mature trees, & professionally landscaped gardens create a picture-perfect first impression. Step inside to a gracious entry way & grand two-story living room featuring soaring ceilings, striking fireplace, & views of the enchanting backyard. The dining room offers serene vistas of a cascading waterfall & includes a walkout to the private oasis with lush gardens & an expansive deck, ideal for entertaining or peaceful mornings with coffee. The chefs kitchen includes a generous eat-in area & opens to the family room, creating a warm, inviting space for gatherings. The main-floor primary suite is a private retreat, complete with walk-in closet & luxurious ensuite. Also on the main level is an executive office featuring custom millwork & built-in shelving, ideal for working from home. Upstairs, you'll find 3 additional spacious bedrooms, full bath, & a bright open loft, ideal as a secondary office, studio, or playroom. The lower level offers a large recreation space ready to be customized into a games room, home theatre, or gym. There is ample storage throughout. Additional features include double garage with inside access, main floor laundry, steel roof, 200 AMP service, new furnace & A/C. Ideally situated in an established neighbourhood, walkable to shops & top notch schools. Floor plans & construction specifications, which exceeded standard building codes, are available upon request. Offered for the first time, this home has been the setting for a lifetime of memories. Now, it's ready for you to begin your own chapter. (id:61215)
61 - 21 Diana Avenue
Brantford, Ontario
This stunning two-story townhome offers the perfect blend of modern style and comfort. Featuring three spacious bedrooms and three bathrooms, this home is ideal for families or first time buyers. The interior boasts updated flooring throughout, creating a sleek and trendy atmosphere. The kitchen is a highlight with a large chefs island, perfect for cooking and entertaining guests. Step outside onto the oversized deck, designed for gatherings and outdoor enjoyment. The private backyard provides a peaceful retreat with no rear neighbors, ensuring tranquility and privacy. This is a trendy, updated, and delightful place to call home. (id:61215)
154 Covington Crescent
Kitchener, Ontario
Welcome to 154 Covington Crescent. Quietly located on a corner lot in the Forest Hill neighbourhood of Kitchener. This beautifully maintained home offers over 2,100 SF of living space with modern updates throughout. Greeted by the warm and inviting living room with a gas fireplace- great for entertaining. Leading you into a flex/bonus room for an additional family room, den or home office. The stunning kitchen features Quartz counters and backsplash, beautiful walnut cabinetry with SS appliances overlooking the dining area with glass sliding doors to the rear yard. Heading to the upper level you will find upgraded stairs and railings, a spacious primary bedroom featuring large double closets, three additional generously sized bedrooms with an updated five piece bathroom- perfect for your family's comfort. The partially finished lower level features a recreation room for more living space, a rough-in for a bathroom, utility room with laundry facility and lots of storage space. A newer oversized deck in the backyard for all your hosting needs and/or outdoor dining experience. The fully fenced spacious yard offers plenty of space to add a playground or pool in the future. Notable features include: roof (2019), driveway (2022), deck (2022) and eavestrough (2022), bathroom & kitchen (2025). Conveniently close to schools, parks, public transit, shopping and amenities. Don't miss your opportunity to live at 154 Covington Crescent, completely move-in ready for any growing family. (id:61215)
37 Shaws Lane
Niagara-On-The-Lake, Ontario
Discover this elegant freehold townhouse nestled within an exclusive enclave of just 29 homes in the heart of historic Niagara-on-the-Lake. This one-of-a-kind Candida Hall layout offers sophisticated living with timeless charm and modern updates. Step inside to find a bright and airy main floor with soaring ceilings, highlighted by a formal living room featuring a cozy gas fireplace that can be converted to a main floor primary bedroom for added versatility. The updated gourmet kitchen is a chefs dream, boasting sleek quartz countertops, a matching backsplash, and ample cabinetry. Adjacent, the inviting great room with vaulted ceiling flows seamlessly onto a covered deck and patio, complete with a powered awning with private outdoor setting. The fully finished basement extends your living space with a second kitchen, a spacious recreation room, a 3-piece bathroom, and an additional bedroom, ideal for guests or extended family. Outside, the home exudes curb appeal with a stone exterior and an interlocking brick driveway, complimented by a convenient underground sprinkler system. The Shaws Lane HOA arranges for lawn maintenance and snow removal for a modest monthly fee of $120. Located in the picturesque town of Niagara-on-the-Lake, this exceptional townhouse combines luxury, functionality, and a prime location in one of Canadas most picturesque and charming communities. (id:61215)
19 Southglen Road
Brant, Ontario
Nestled In The Sought-After Greenbrier Community, This Beautifully Updated Raised Bungalow Is Sure To Impress. Set On A Quiet, Family-Friendly Street, This Home Features 5 Bedrooms (3 Up And 2 Down), 2 Full Bathrooms, And A Fully Finished BasementOffering Both Comfort And Versatility For Any Lifestyle. Step Inside To Find A Bright And Inviting Main Floor, Where Large Windows Fill The Space With Natural Light. The Open-Concept Living And Dining Areas Are Styled With Warm Plank Flooring And A Soft, Neutral Colour Palette. The Heart Of The Home Is The Stunning Extended Kitchen, Designed With Functionality And Style In MindComplete With Rich Mocha Shaker Cabinetry, Crown Moulding, Pot Lights, And Generous Countertop And Storage Space. The Main Level Also Includes Three Spacious Bedrooms And A Tastefully Renovated 4-Piece Bathroom. Downstairs, The Finished Basement Provides Even More Living Space, Featuring Two Additional Bedrooms, A Modern 3-Piece Bath. Outside, Enjoy A Private, Fully Fenced BackyardIdeal For Hosting Summer Barbecues And Cozy Nights By The Firepit Unwinding In Peace. This Home Combines Elegant Finishes With Practical Layout And SpaceAn Excellent Opportunity You Wont Want To Miss! (id:61215)
3 Atkins Drive
Hamilton, Ontario
Custom-built Builders home offers extra height, generous living spaces, 4 spacious bedrooms, 2.5 Baths and a layout perfect for growing families. Located in a quiet mature neighbourhood, close to Ancaster, shopping, parks, schools, and transit. Offering easy access to Highway 403 and the Lincoln Alexander Parkway. As you enter you can appreciate the spacious foyer, formal Living room and formal dining room. Custom eat-in kitchen with updated appliances. Separate family room with Gas fireplace and a walk out to your own private paradise. Main floor mud room currently used as office space has a 2pc washroom & separate side entrance offering a versatile work-from-home space. The second floor offers 4 bedrooms, an ensuite and a 4-piece primary washroom & a super-functional, large laundry room w/ plenty of storage on the 2nd floor. The basement includes a spacious family room & games room providing extra living space for family and entertainment. Enjoy seamless outdoor living with concrete patio and covered entertainment space. The back yard is private and fully fenced. The grounds are spectacular and perfect for entertaining, this home offers prime location, in a sought-after neighborhood. This one-owner home has been impeccably cared for & maintained top to bottom! Book your showing before you miss out on this gem. THIS IS A MUST SEE!!! (id:61215)
6 Mclean Court
St. Catharines, Ontario
Tucked away on a quiet cul-de-sac in one of St. Catharines most sought-after neighborhoods, 6 McLean Court is a rare executive bungalow that blends comfort, elegance, and everyday convenience. From the moment you arrive, the meticulously cared-for front yard and expansive driveway, with parking for up to six vehicles and a double-car garage, create a welcoming first impression. Step inside to discover approx. 2,100 sq. ft. of thoughtfully designed main-floor living, where soaring 14-ft vaulted ceilings and skylights flood the open-concept space with natural light. At the heart of the home, the gourmet kitchen features an oversized island, high-end cabinetry, and seamless flow into the dining and living areas, making it ideal for both everyday living and entertaining. The primary suite is a serene retreat with walk-in closets and spa-like 5-piece ensuite. Two additional bedrooms and a well-appointed 3-piece bathroom complete the main floor, providing flexibility for family, guests, or a home office. A full unfinished basement offers excellent potential for future living space, whether imagined as a recreation room, gym, or in-law suite. Step outside to a private, fully fenced backyard with a large deck the perfect setting for outdoor dining, morning coffee, or quiet evenings under the stars. Ideally located, this home offers both tranquility and convenience. Just minutes away you will find shopping, dining, the St. Catharines Hospital, and highly regarded schools, all while enjoying the peaceful charm of a family-friendly neighborhood. Rarely does a bungalow of this size, style, and setting become available. Welcome to your sanctuary at 6 McLean Court a home that offers comfort, elegance, and a lifestyle to match. (id:61215)

