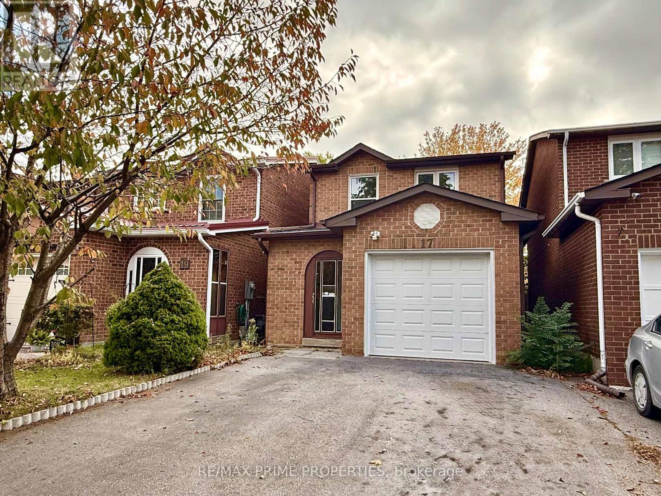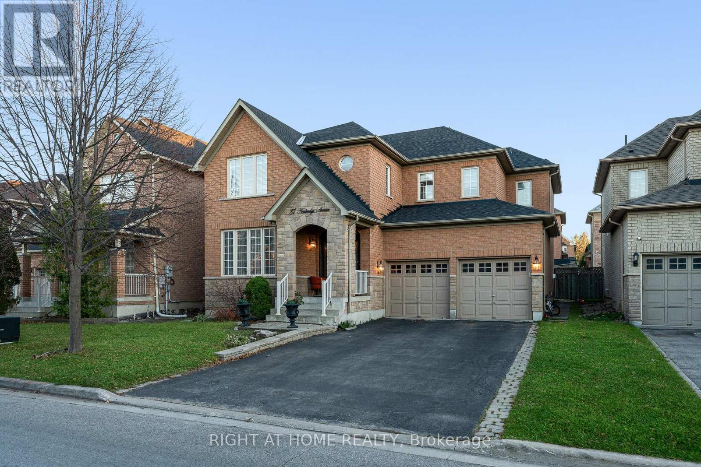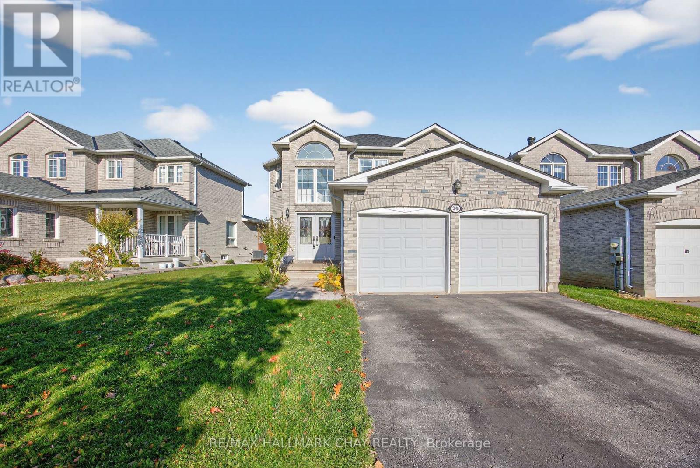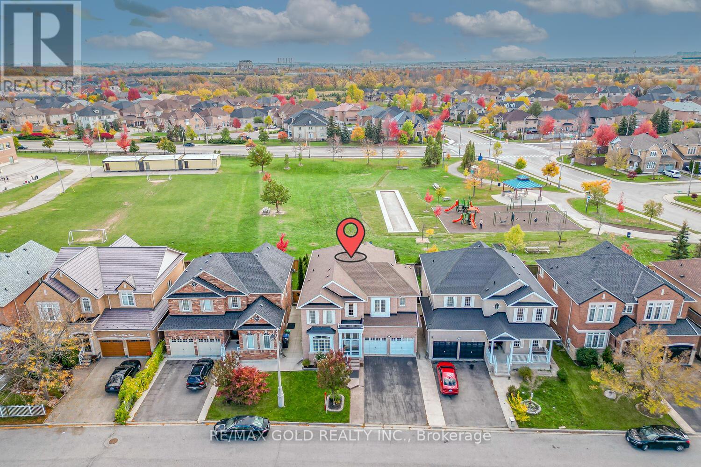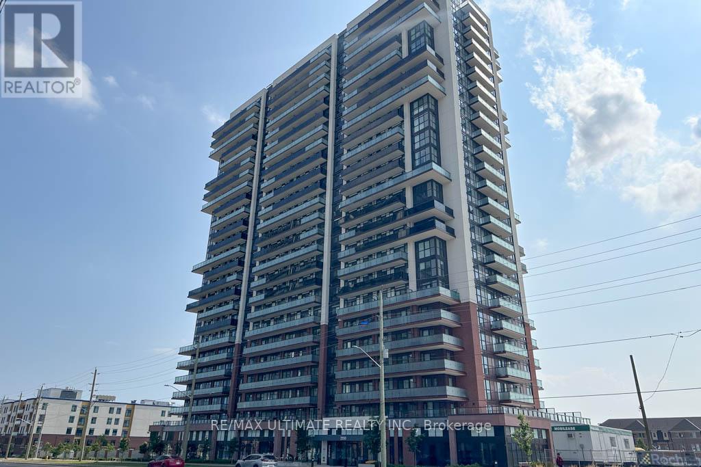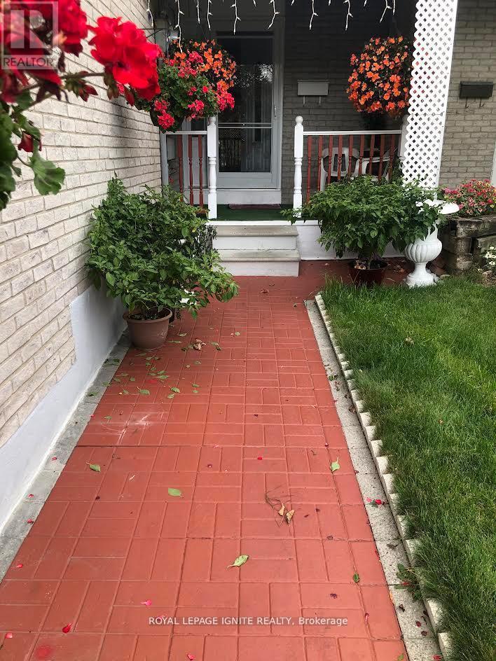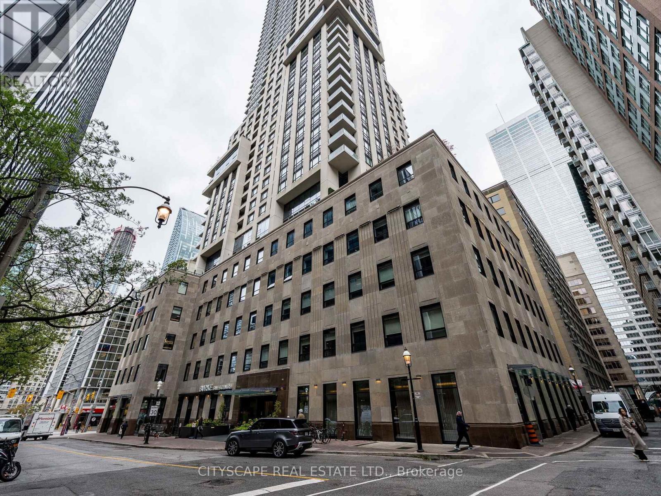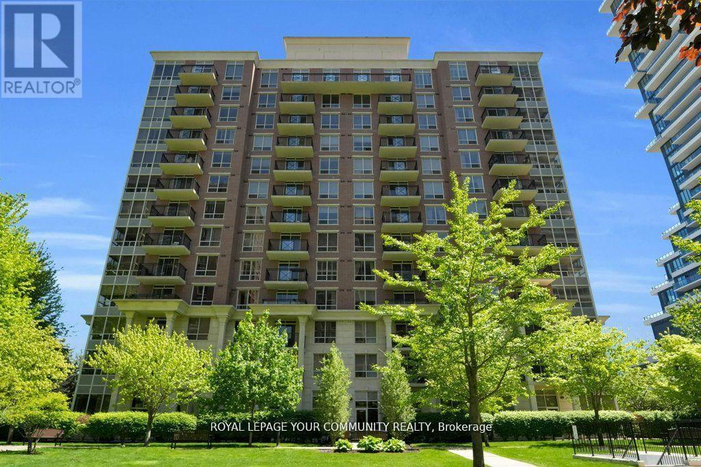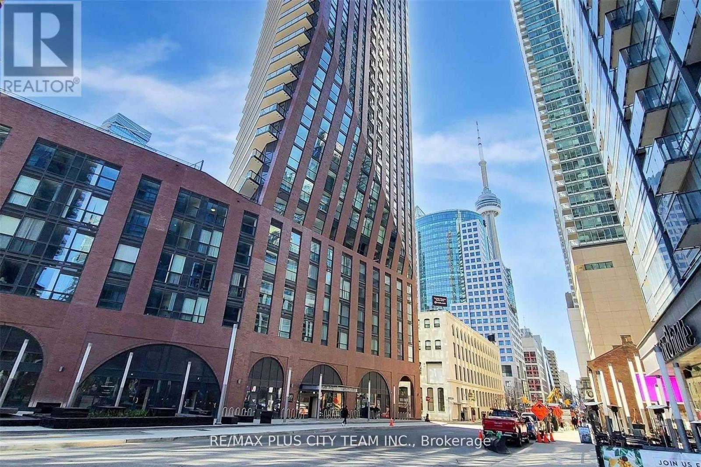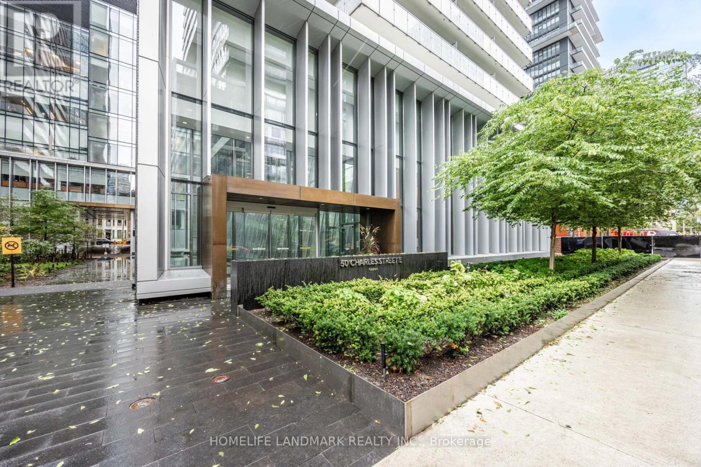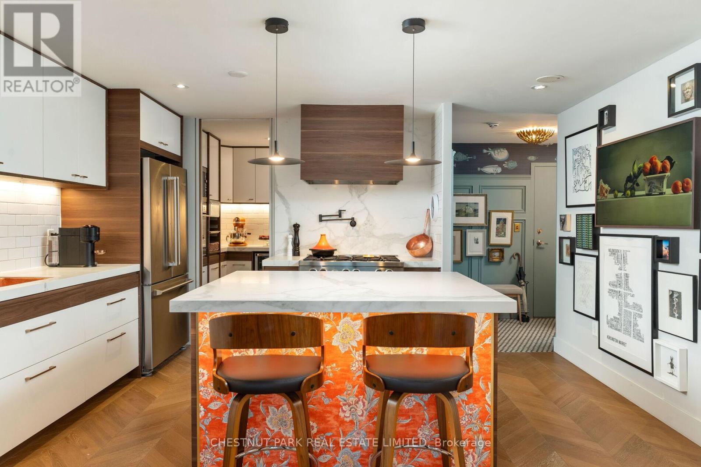Team Finora | Dan Kate and Jodie Finora | Niagara's Top Realtors | ReMax Niagara Realty Ltd.
Listings
17 Debden Road
Markham, Ontario
Cute and captivating, this 3-bedroom home in desirable Milliken Mills is full of charm and modern touches. With an open-concept living and dining area, a finished basement, and a huge backyard. Step through the front door to find a convenient powder room and direct access to the garage - perfect for staying warm and dry on those rainy or snowy days! Down the hall, a bright kitchen overlooks the backyard, making it easy to cook, entertain, or keep an eye on the kids.The spacious living and dining room is ideal for family time, featuring a walk-out to the extra-deep, private backyard.Upstairs, you'll find three comfortable bedrooms. The finished basement includes a guest bedroom with its own private ensuite & equipped kitchen offering the perfect retreat for visitors or extended family.Surrounded by lush greenery both front and back (yes - there's even an apple tree!), this gem offers a serene setting with urban convenience. Located in the heart of it all, 17 Debden Road is just minutes from Pacific Mall and Denison Centre for shopping, dining, and daily essentials. CF Markville Mall and the Centennial GO Station are also close by, making both errands and commuting effortless. ** This is a linked property.** (id:61215)
37 Newbridge Avenue
Richmond Hill, Ontario
Upgraded home in the desirable neighborhood. 47' Lot Frontage, Great Floor Plan, 4+1 bedrooms, 5 Bathrooms, 2 Kitchens, Professionally Finished Basement with self-contained in-law suite, Separate entrance through the garage. Gorgeous & Luxurious Upgrades, Custom-Built Gourmet Eat-In New Kitchen with Granite backsplash, Granite Counter Tops and Stainless Steel Appliances, Amazing Built-in Full size Fridge/Freezer Combo, 5-Inch Wide Oak Plank Hardwood Floors Throughout, Interlock patio, gas fireplace in the family room. Laundry On main Flr, Central vac * Access To Basement thru Garage. Hardwood Throughout, Wrought Iron Pickets, Watch The Video and 3D Tour!!! (id:61215)
2065 Wilson Street
Innisfil, Ontario
This fully finished family home in the heart of Innisfil is everything you have been waiting for! Perfectly placed in a highly desirable neighbourhood on a quiet, family friendly street. Walk to Lake Simcoe and beautiful parks & trails. Just a short drive to the highway, stunning beaches and future GO Train Station. The functional floor plan is full of light, showcasing quality hardwood flooring and large windows throughout the living and dining room. Check out the updated kitchen with quartz counters and stainless steel appliances, which walks out to the premium size rear yard. Enjoy a BBQ in the summer sun or relax under the stars on the deck. Plenty of room here for outdoor activities or even a pool! Upstairs offers 4 bedrooms, including the sizeable primary suite with a walk-in closet and 4-piece ensuite. Don't miss the fully finished basement, with an additional, recently completed, full bathroom and 5th bedroom. This versatile space makes the perfect rec room, home office or even has potential for an in-law suite or rental income. Innisfil is a growing community offering lakeside leisure with multiple marinas, golf courses, Friday Harbour Resort and unbeatable beaches while being a short drive to all the modern amenities you could need.Come and see this remarkable home. You won't be disappointed! (id:61215)
23 Yellow Pine Road
Brampton, Ontario
Location!! Location!! Location!! Beautiful home nestled in the heart of Castlemore, known for its amenities and welcoming neighbourhood, making it a perfect place to raise family.This home has 4 spacious bedrooms (including one other room of the size of Master bedroom), 3 full baths on the second floor (with Whirlpool Tub in Master Bath), and a fully finished basement with separate entrance. Features include a large living and dining room, separate family room with open-to-above high ceiling, main floor den (office), " hardwood floors through out (no carpets), Stone Fireplace, Fringe Oak Staircase, an upgraded gourmet kitchen with quartz countertops and waterfall large size island, stainless steel appliances, and a bright breakfast area with clear view of Park. Premium Lot backs ontoPark. No sidewalk, Cat-walk to Elementary School. Everything is upgraded with exceptional taste and top-quality finishes (Large columns in Living Room & Family Room). Enclosed Porch. OwnedWater Heater, New Heat Pump, Roof under Warranty till 2032, Renovated Kitchen, SecurityAlarm, Built In Oven, Central Vacuum, and so many other features. Conveniently located close to parks, schools, Highways, library, hospital, Grocery Stores and Restaurants Plaza, and more-don't miss this amazing opportunity! (id:61215)
2104 - 2550 Simcoe Street N
Oshawa, Ontario
This beautifully upgraded two-bedroom, two-full-bathroom condo in the prestigious Tribute Built UC Towers offers a perfect blend of modern design and comfort in Oshawa's thriving Windfields Community. Step inside to a sleek, open-concept layout with laminate floors throughout and an inviting foyer featuring a double mirrored closet. The gourmet galley kitchen is a chef's dream, boasting quartz counters, a subway tile glass backsplash, integrated dishwasher, and stainless-steel appliances.Natural light floods the living and dining rooms, which open via sliding doors to a large, private, west-facing balcony with unobstructed views. Retreat to the primary bedroom with its floor-to-ceiling windows, double closet, and a luxurious 3-piece ensuite with a glass-enclosed shower. The second bedroom also features floor-to-ceiling windows and a double closet. A spacious main 4-piece bathroom includes a relaxing soaker tub, and a full-size stacked front-loading laundry unit adds convenience.Enjoy incredible building amenities, including a 24-hour concierge, a state-of-the-art fitness center and spin studio, party room, BBQ area, billiard room, theater room, and business lounge-plus, a Pet Spa and guest suites. Your rental includes parking.This prime location is ideal for students, young professionals, and small families, situated close to ON Tech University, Durham College, and Hwy 407. You'll be steps from shopping at the Riocan Shopping Mall and Costco, and the vibrant Uptown Oshawa area with its array of restaurants and shops. (id:61215)
36 Goskin Court
Toronto, Ontario
Freehold - Don't miss this incredible opportunity - perfect for first-time homebuyers or small families! Nestled in a quiet and safe court, this lovely home offers comfort, convenience, and charm. Located close to all amenities, with easy access to Highway 401, Square One Shopping Centre, schools, parks, and public transit, this property offers everything you need just minutes away. Step inside to find a bright and spacious living room, a beautifully updated kitchen, and three generous bedrooms on the second floor - ideal for growing families. The basement features a beautiful bar and a recreational room, perfect for entertaining family and friends. Enjoy your summer in the gorgeous backyard with an easy-access gate to Sheppard Avenue, ideal for relaxing, gardening, or hosting BBQs. Whether you're looking for a comfortable family home or an easy-to-rent investment property, this one checks all the boxes! Don't miss this opportunity - schedule your showing today (id:61215)
1605 - 88 Scott Street
Toronto, Ontario
Experience the best of urban living in this luxurious two-bedroom, two-bathroom condo located in the heart of downtown Toronto. This contemporary unit offers a perfect blend of style, comfort, and convenience, ideal for professionals, couples, or small families. Spacious open-concept living and dining area with large windows for natural light. High ceilings create a sense of openness and elegance. Contemporary finishes and a neutral color palette. Sleek and modern cabinetry in kitchen with a functional island that offers extra storage space. Master Bedroom features a 3 pc washroom and a big walk-in closet. Large windows bring in a lot of natural light and brightness. The private balcony offers stunning views of the Toronto skyline. Walking distance to Union Station. (id:61215)
1009 - 1103 Leslie Street
Toronto, Ontario
Welcome to Carrington Place - where comfort, convenience, and nature come together!Step into this bright and spacious 1+1 bedroom condo with an unobstructed east-facing view overlooking beautiful Sunnybrook Park. Wake up every morning to peaceful views of trees and greenery right from your window.This well-designed suite features hardwood floors throughout, a modern open-concept layout, and large windows that fill the space with natural light. The den makes a great home office or study area, ideal for working from home.Enjoy your morning coffee or evening tea on the private balcony, where you can take in the tranquil, panoramic views. The east exposure means you'll get beautiful sunrises and a calm, relaxing vibe all year round.Carrington Place is perfectly located close to everything you need - public transit, the TTC, the new Eglinton LRT, trails, bike paths, and parks like Sunnybrook and Wilket Creek.Whether you're a young professional, downsizer, or first-time buyer, this condo offers the perfect mix of city living and natural beauty - all in one great location! (id:61215)
3102 - 99 John Street
Toronto, Ontario
Discover perfection in this immaculate and well-maintained one-bedroom plus den unit offering a stunning city and lake view. With 9 feet ceilings and approximately 555 sqft of thoughtfully designed space, the residence is bathed in natural light through floor-to-ceiling windows in both the master bedroom and living room, providing an unobstructed view of the dynamic cityscape. The modern kitchen is a culinary haven, featuring luxurious quartz countertops and contemporary stainless steel built-in appliances. Situated in an outstanding location, this unit is within walking distance to all the city's attractions, from restaurants, bars, and the CN Tower to the subway, Tiff, and the Roger's Center. Embrace the perfect blend of comfort and style in this urban oasis. *Please note photos are from the previous listing (id:61215)
2 Aldbury Gardens
Toronto, Ontario
Nestled on a picturesque, tree-lined cul-de-sac, this charming 3 bedroom 1.5 bathroom home offers the perfect blend of tranquility and convenience. Just steps from Yonge Street's transit, vibrant shops and eateries, and a scenic ravine trail ideal for families, the location is truly unbeatable. This home has been freshly updated in 2025 with new paint, new flooring, a replaced driveway, new steps in the backyard, newly installed light fixtures throughout, and a new washer dryer. Set on a generous lot with a stunning and spacious backyard, enjoy both functional living entertaining, in 1652 above grade square feet. Walking distance to top-rated junior and high schools, parks, Sunnybrook Hospital, TTC subway stations, and dog parks, do not miss your chance to lease 2 Aldbury Gardens in the sought after Lawrence Park South neighbourhood. (id:61215)
2305 - 50 Charles Street E
Toronto, Ontario
Casa III - Stunning 2-Bedroom Southwest Corner Unit with a Massive Wrap-Around Balcony! Total 964 Sq. Ft. (690 Sq. Ft. Suite + 274 Sq. Ft. Balcony). Located on a High Floor Offering Breathtaking Southwest Views Filled with Natural Light and Sunshine. Freshly Painted Throughout, Featuring Floor-to-Ceiling Windows, 9-Ft Ceilings, and a Modern Kitchen. Enjoy Premium Amenities Across Two Floors Including a Rooftop Pool, BBQ Area, Fitness Centre, and 24/7 Concierge. Steps to Yorkville, Bloor Street Shops, U of T, TMU (Ryerson), DVP, and Two Subway Lines. One Parking Space Included. (id:61215)
709 - 10 Navy Wharf Court
Toronto, Ontario
Whether you're downsizing in style or moving on up, this suite is a knockout you'll never outgrow. Welcome to Suite 709 at 10 Navy Wharf Court, a breathtaking corner unit where designer style meets unmatched functionality in the heart of downtown Toronto. This meticulously renovated suite is a showpiece for anyone who loves exceptional design, natural light, and chef-quality living. At the heart of the home is a true culinary dream: a professionally outfitted kitchen featuring a 36 Bluestar range with six open burners, a quiet Ventahood, and striking hammered copper sink including a bar sink that doubles as a champagne bucket. Custom cabinetry, hidden compartments, and sleek storage make this space both beautiful & brilliantly functional. Just behind a discreet sliding door, you'll discover a fully separate pantry complete with a wall oven, brass shelving, pan cooling racks, and a dedicated beverage fridge ideal for serious cooks or entertainers. This rare corner suite boasts floor-to-ceiling windows in every principal room, flooding the space with natural light from the north, east & south. Whether you're relaxing in the living area, prepping in the kitchen, or waking up in the serene primary suite, you'll enjoy stunning city, lake, and skyline views from every angle. Step outside to a sweet private terrace perfect for lounging with morning coffee or evening drinks under the dazzling skyline while watching planes come and go from Billy Bishop Airport. Every detail of this suite exudes high-end design, from the chevron oak flooring, concrete ceilings, to the bold curated finishes. Top-of-the-line appliances and an undeniable sense of flair make this home stand out in every way. Complete with parking, storage, and access to the exclusive 30,000 sq. ft. Super Club, including a gym, pool, tennis courts, and more. Suite 709 is the ultimate blend of luxury, lifestyle, and location. Don't miss your chance to own one of the most stylish and light-filled suites in Toronto. (id:61215)

